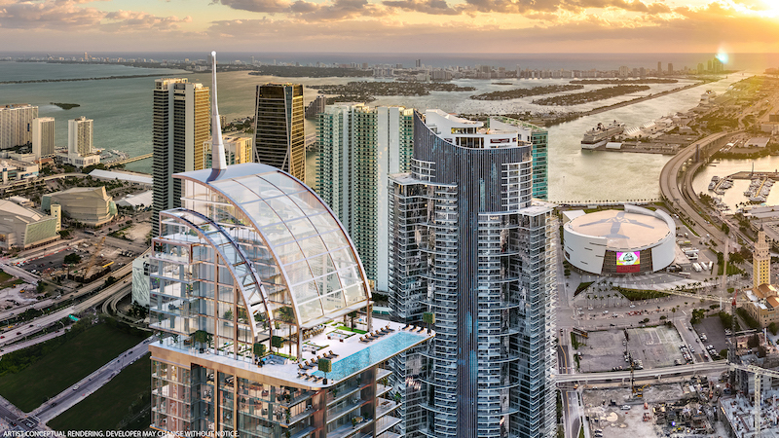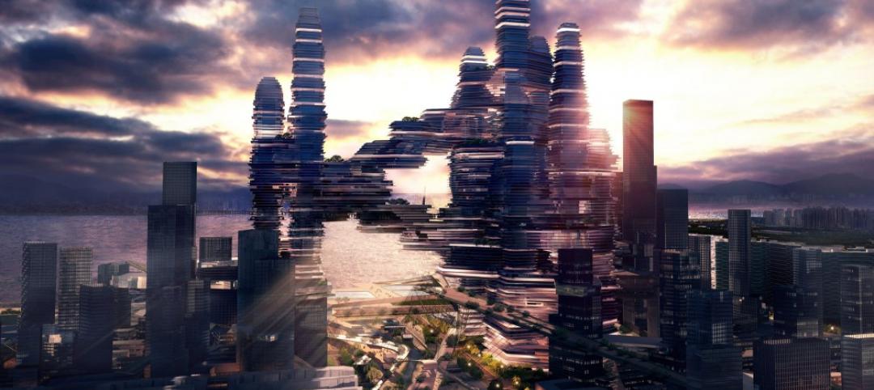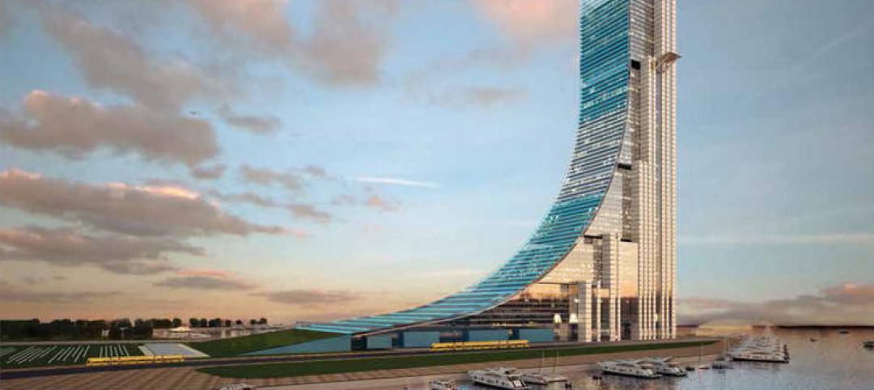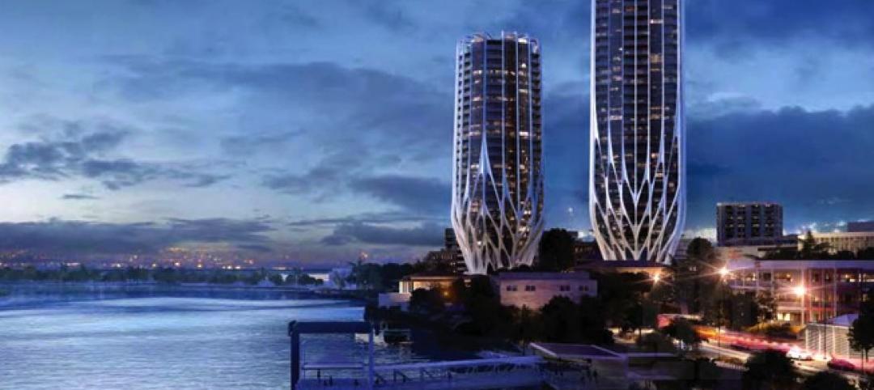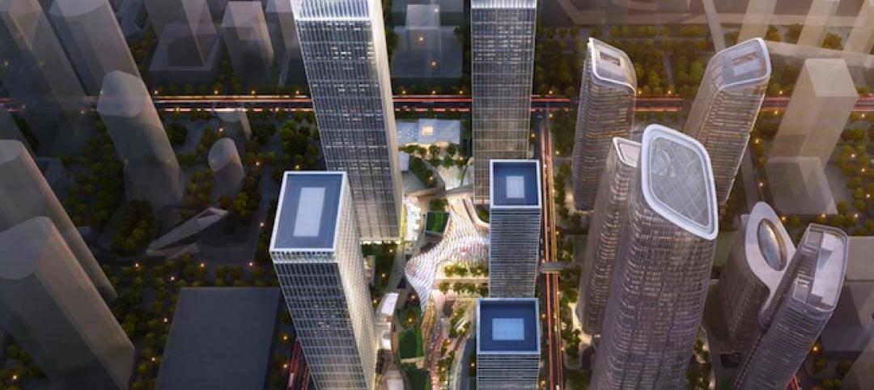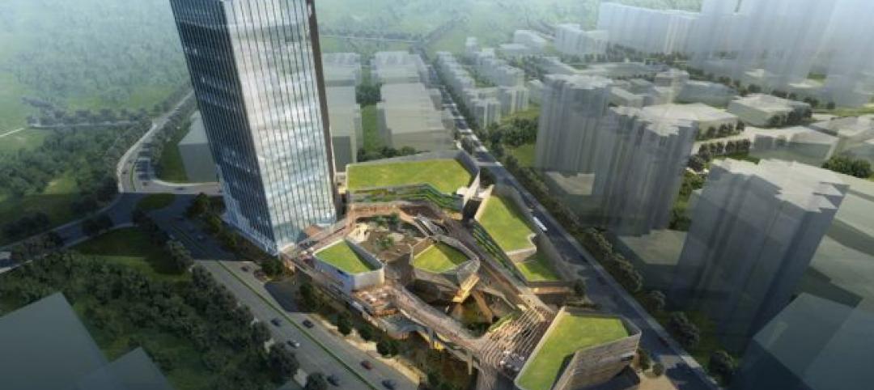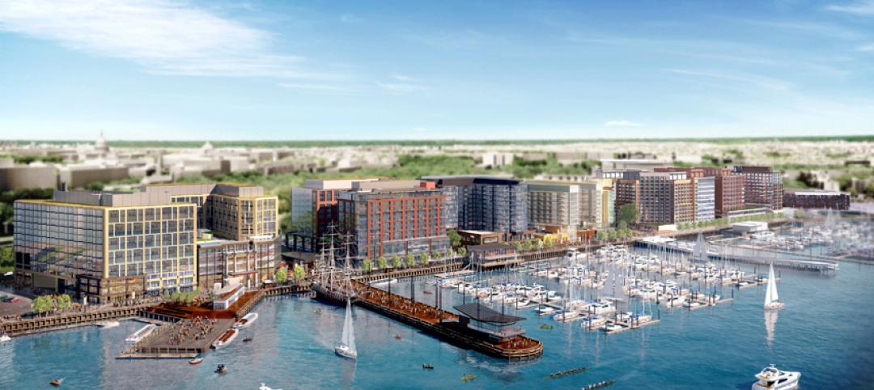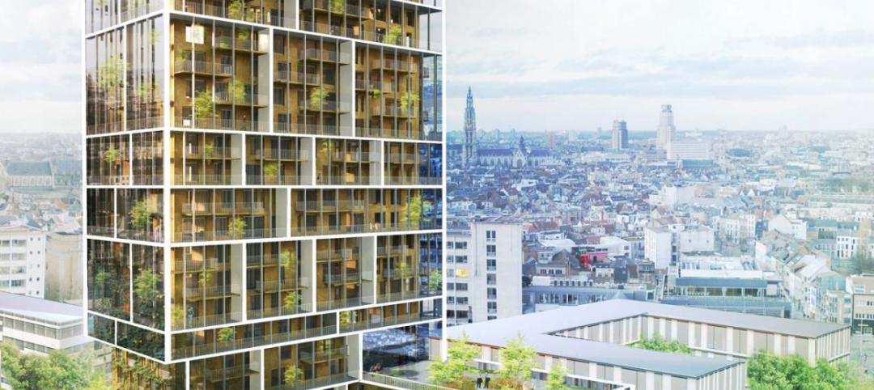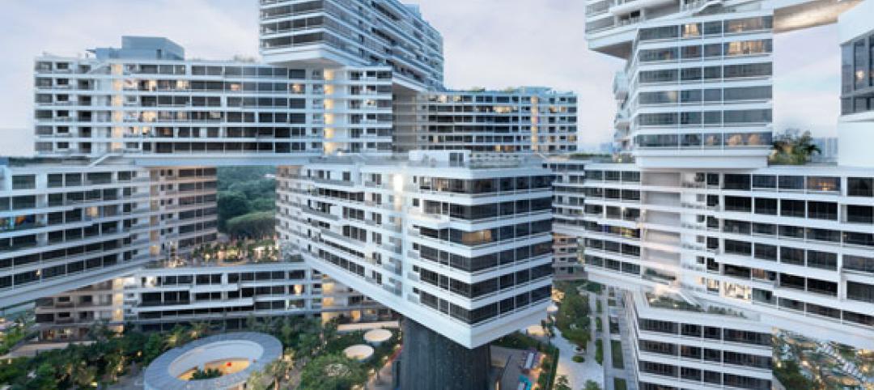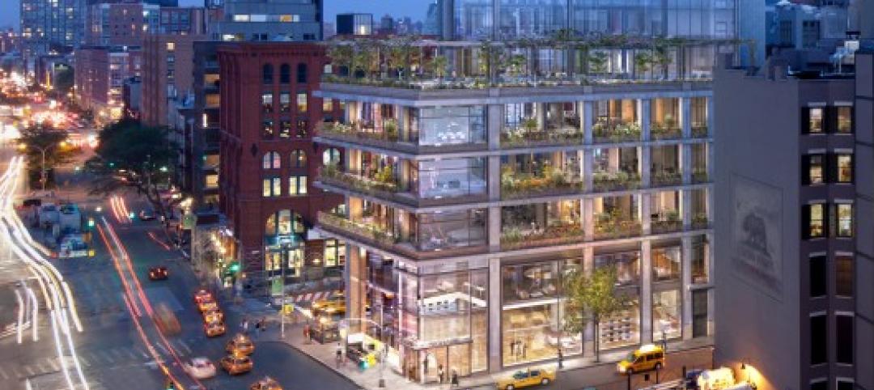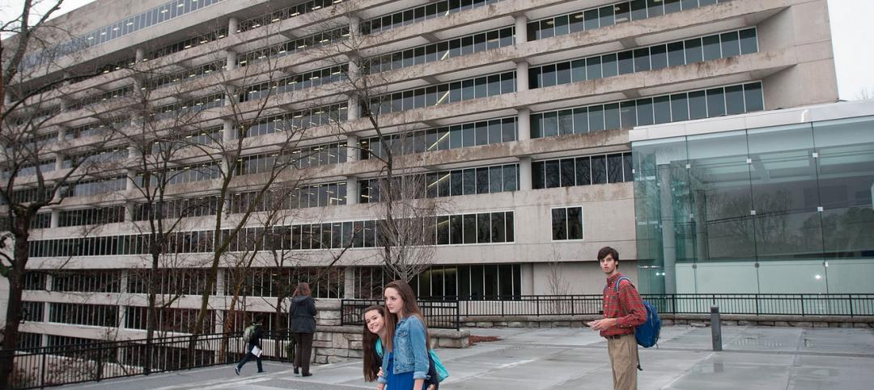Legacy Tower at Miami Worldcenter, designed by Kobi Karp, has officially broken ground. The developer claims the project is the first of its kind in the world.
Legacy Tower is a 55-story, $500 million skyscraper that will stretch 600 feet into the sky. The project is described as a COVID-conscious, pandemic-ready, all-in-one, residential, hotel, and medical center skyscraper. It will create a one-of-a-kind residential, hospitality, health, and well-being urban ecosystem.
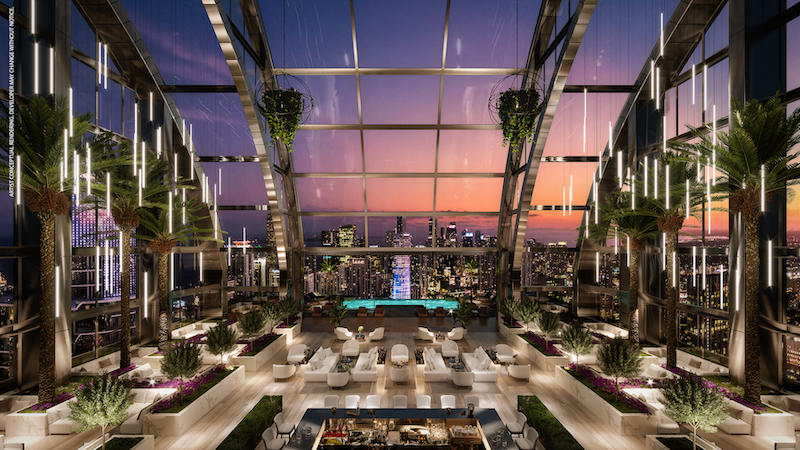
The project will feature 310 MicroLuxe residences, 219 hotel rooms, and 10 floors of medical facilities. The medical center, which will be dubbed The Blue Zones Medical Center, will span 120,000-sf across the 10 floors and cost $100 million. According to Royal Palm Companies CEO, Daniel Kodsi, the medical center will be the most technologically advanced health and well-being facility in the world. The medical center will include a diagnostic lab testing suite for preemptive health evaluations, an on-site lab, an on-site pharmacy and dispensary, surgery rooms, medically equipped hotel rooms for post-surgical patients, and MRI, CT Scan, mammography, x-ray, and ultrasound imaging facilities.
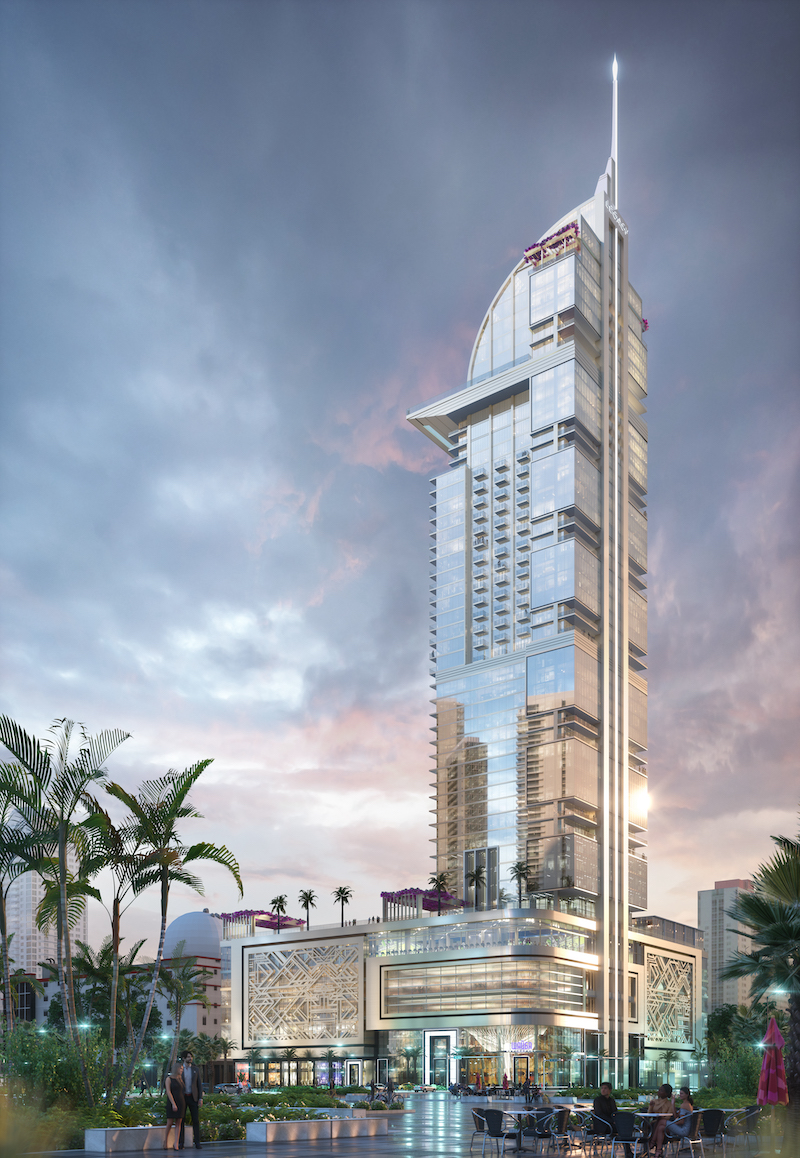
The hotel and residences space will feature a one-acre urban deck, lounges, restaurants, shops, a spa, a glass-enclosed atrium, and Downtown Miami’s largest hotel swimming pool.
Because the tower will feature a medical-wellness center, hotel, and residences all in one tower, it will create a pandemic-ready space that will allow residents and guests to easily shelter in place. Other COVID-conscious elements include hospital-grade ventilation systems throughout, UV robots, touches technology, voice-activated technology, a water filtration system, and antimicrobial material on all the furniture throughout the project. In the event of a public health emergency, Legacy will be equipped with medical gases and ventilators.
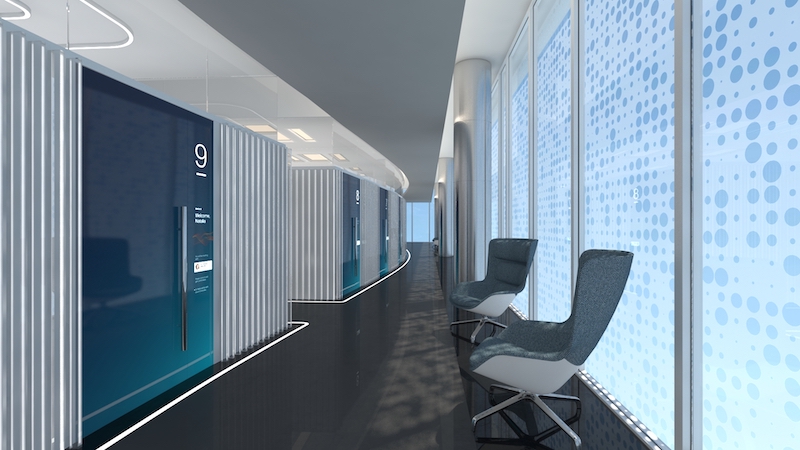
Following the groundbreaking, workers will start drilling deep into the limestone surface of downtown Miami and sink 125-foot-deep steel rebar piles into the ground to serve as the building’s legs. Vertical circulation, elevators, and staircases will be encased in reinforced concrete and move all the way down to the base of the building to create the building’s spine.
The project represents a partnership between Adventist Health, Blue Zones, Accor Hotels, and Royal Palm Companies. Legacy Tower is slated for completion in 2024.
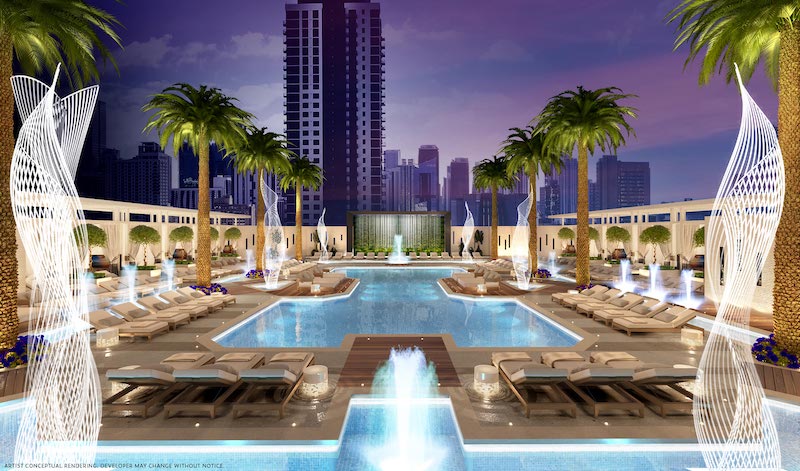
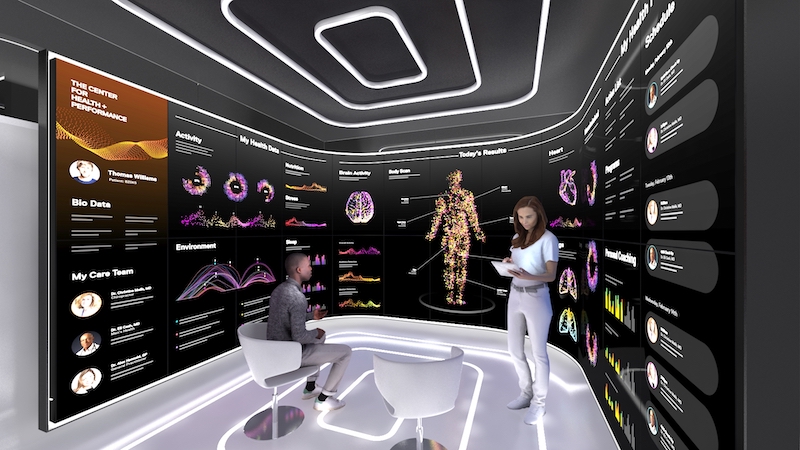
Related Stories
| Sep 23, 2014
Cloud-shaped skyscraper complex wins Shenzhen Bay Super City design competition
Forget the cubist, clinical, glass and concrete jungle of today's financial districts. Shenzhen's new plan features a complex of cloud-shaped skyscrapers connected to one another with sloping bridges.
| Sep 15, 2014
Argentina reveals plans for Latin America’s tallest structure
Argentine President Cristina Fernández de Kirchner announces the winning design by MRA+A Álvarez | Bernabó | Sabatini for the capital's new miexed use tower.
| Sep 5, 2014
First Look: Zaha Hadid's Grace on Coronation towers in Australia
Zaha Hadid's latest project in Australia is a complex of three, tapered residential high-rises that have expansive grounds to provide the surrounding community unobstructed views and access to the town's waterfront.
| Aug 19, 2014
Goettsch Partners unveils design for mega mixed-use development in Shenzhen [slideshow]
The overall design concept is of a complex of textured buildings that would differentiate from the surrounding blue-glass buildings of Shenzhen.
| Aug 18, 2014
SPARK’s newly unveiled mixed-use development references China's flowing hillscape
Architecture firm SPARK recently finished a design for a new development in Shenzhen. The 770,700 square-foot mixed-use structure's design mimics the hilly landscape of the site's locale.
| Jul 17, 2014
A new, vibrant waterfront for the capital
Plans to improve Washington D.C.'s Potomac River waterfront by Maine Ave. have been discussed for years. Finally, The Wharf has started its first phase of construction.
| Jul 17, 2014
A high-rise with outdoor, vertical community space? It's possible! [slideshow]
Danish design firm C.F. Møller has developed a novel way to increase community space without compromising privacy or indoor space.
| Jun 30, 2014
OMA's The Interlace honored as one of the world's most 'community-friendly' high-rises
The 1,040-unit apartment complex in Singapore has won the inaugural Urban Habitat award from the Council on Tall Buildings and Urban Habitat, which highlights projects that demonstrate a positive contribution to the surrounding environment.
| Feb 13, 2014
Related Companies, LargaVista partner to develop mixed-use tower in SoHo
The site is located at the gateway to the booming SoHo retail market, where Class A office space is scarce yet highly in demand.
| Feb 5, 2014
Extreme conversion: Atlanta turns high-rise office building into high school
Formerly occupied by IBM, the 11-story Lakeside building is the new home for North Atlanta High School.


