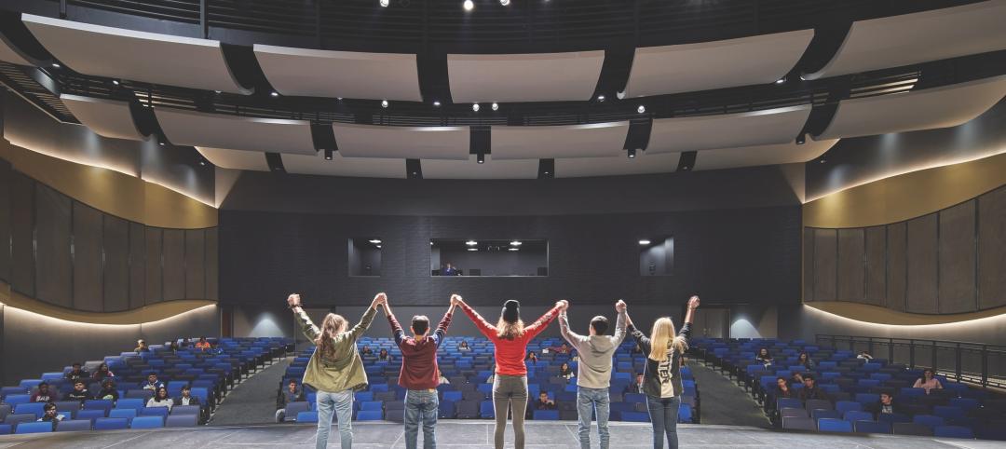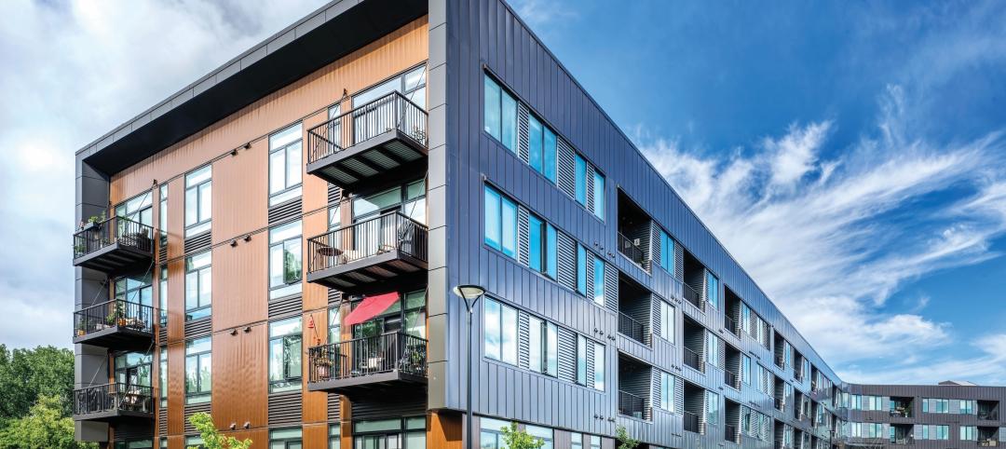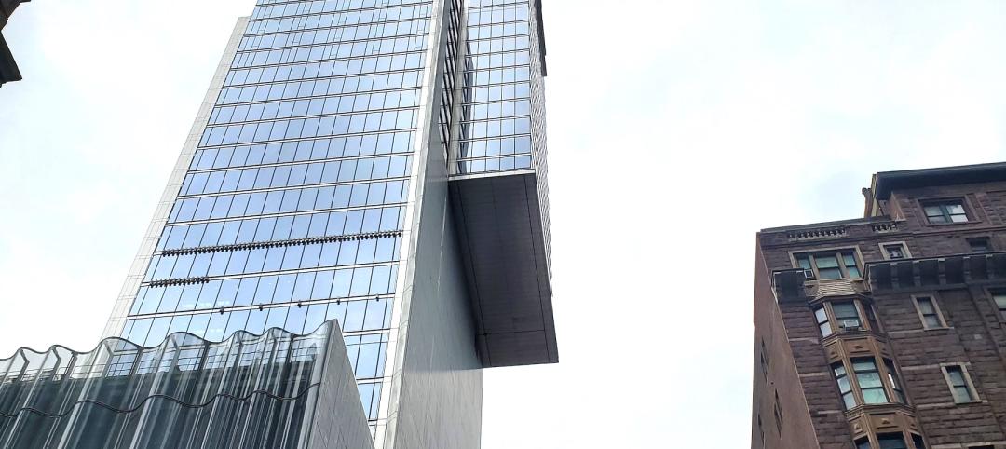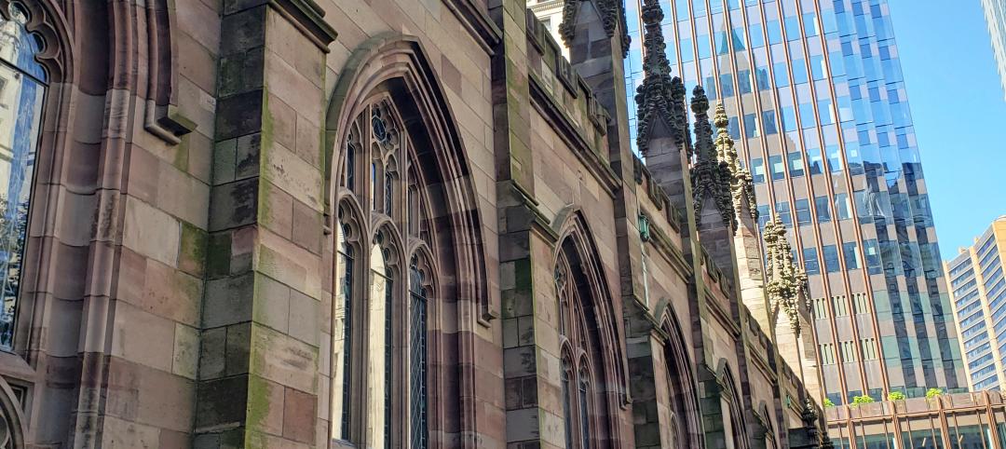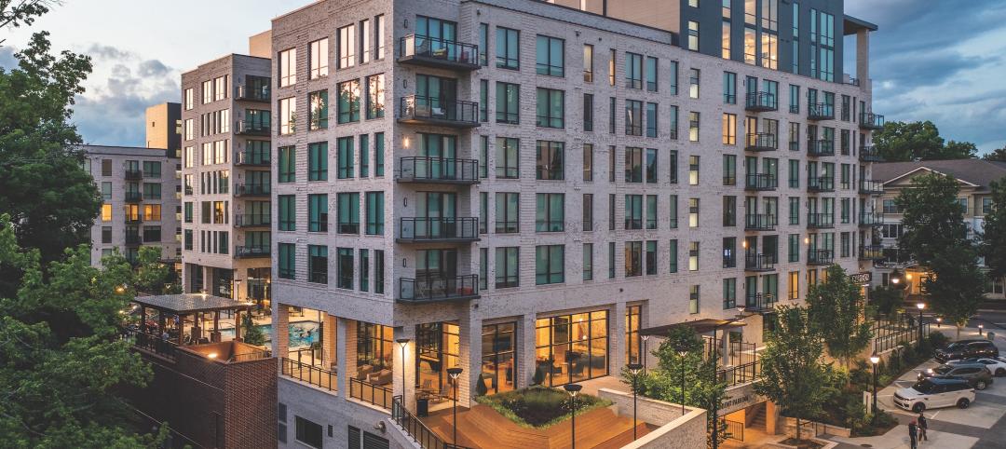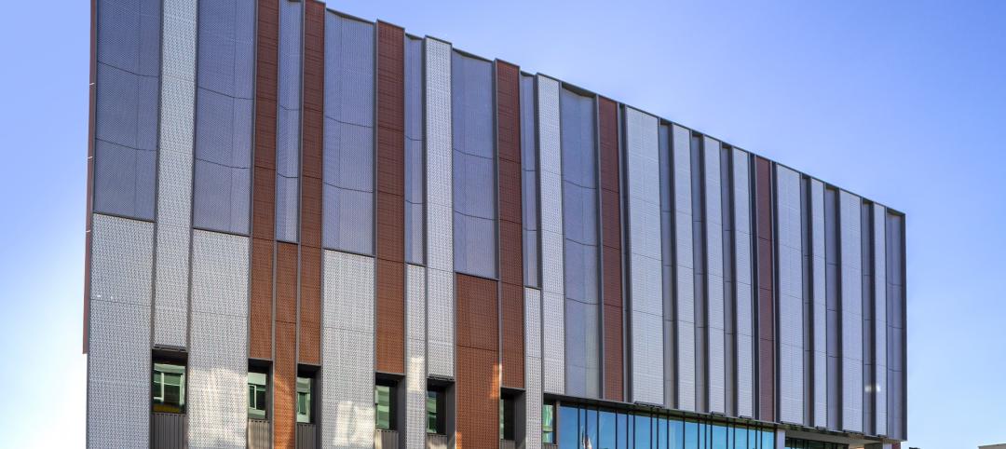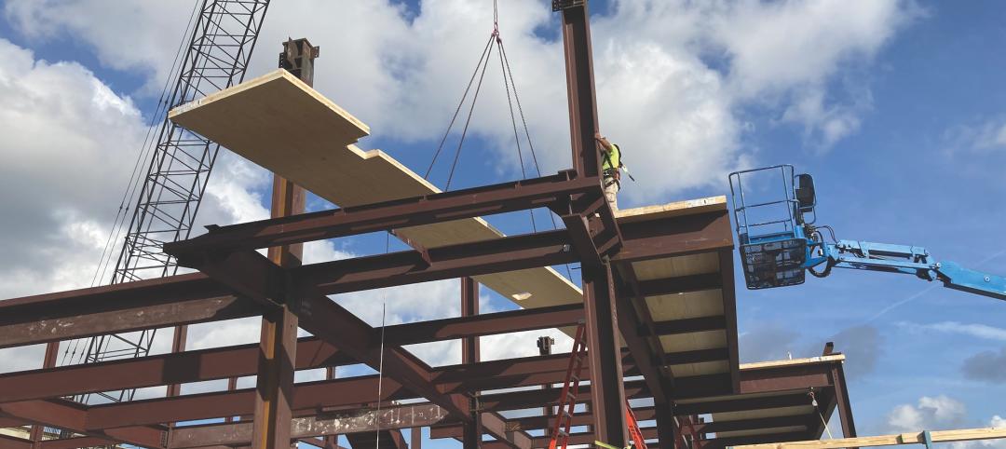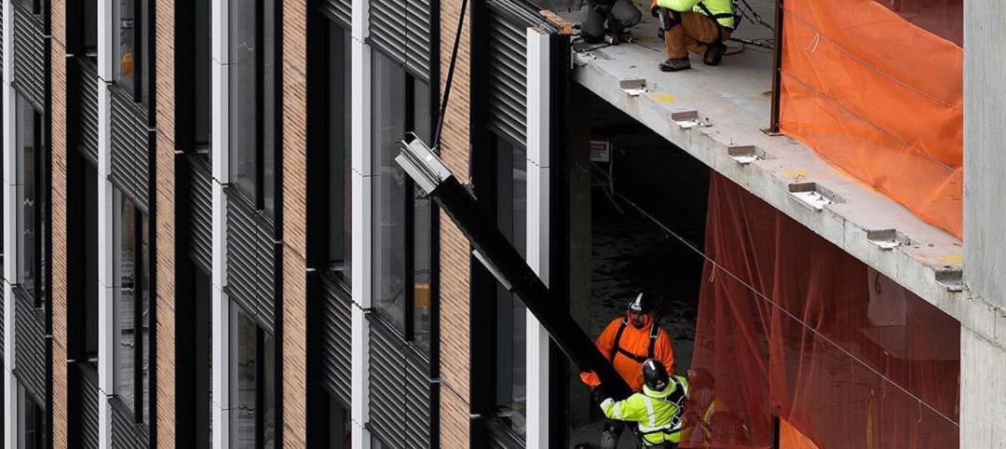Urban housing revival: 3 creative multifamily housing renovations
This continuing education course from Bruner/Cott & Associates highlights three compelling projects that involve reimagining unlikely buildings for compelling multifamily housing developments.
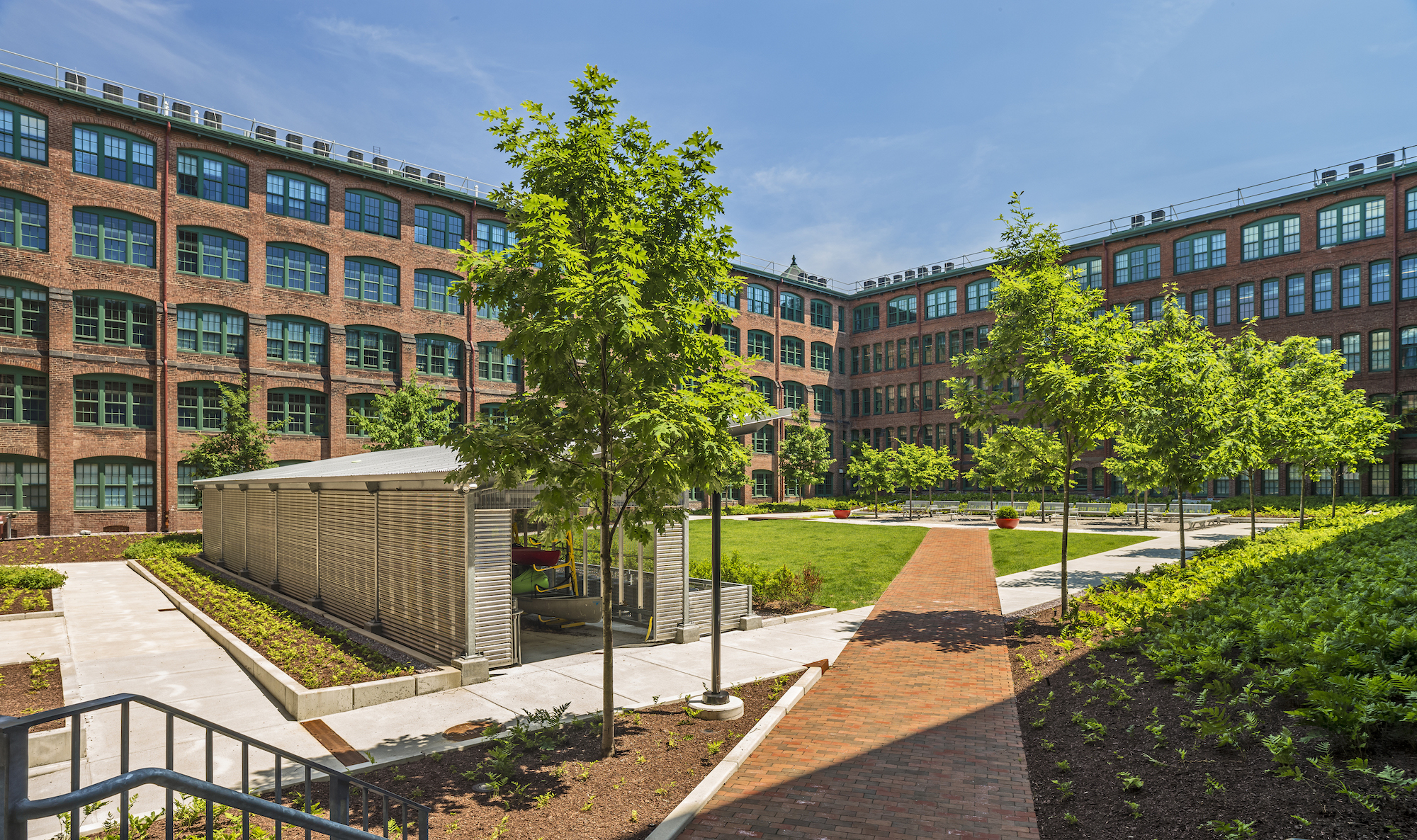
Bruner/Cott’s AIA award-winning inaugural project, the 1974 transformation of Boston’s expiring Chickering & Sons Piano Factory into the Piano Craft Guild Housing for Artists, was the nation’s first conversion of a major mill structure into housing and a landmark development in the national movement to recycle old buildings.
Dedicated to community edification, we continue our long-standing tradition of reimagining unlikely buildings for compelling new use today, generating design solutions where it seems like there are none and producing innovative results. This feature addresses three compelling project examples, two completed, and one in process.
We often collaborate with a variety of New England developers to design affordable and market-rate housing. Adaptive reuse serves as a vehicle to achieve these ends at a variety of scales, often revitalizing long-neglected neighborhoods.
Frost Terrace, Cambridge, Mass.
One recent example is Frost Terrace, a 100 percent affordable family community located within the center of Cambridge, Mass., an area in great need of such housing. The approximately 50,000-sf complex was developed by Capstone Communities and Hope Real Estate Enterprises and is anchored by three historic buildings: the William Frost House, a late-1800s Second Empire-style structure that was lifted and moved to the modern-day street wall of Massachusetts Avenue to form a “gateway” into the complex; and two early-1900s Shingle-style cottages.
Our firm inserted a fourth anchoring element, a five-story brick volume, and raised three-story ribbon-like volume faced with clapboards within this quasi-neighborhood, which, through its massing and materiality, knits together these diverse architectural elements.
Built during Cambridge’s transformation into a Victorian suburb, the William Frost House was originally constructed as an impressive family home. It was later subdivided, further homes were built on the adjacent lots, and much of the land along and behind this area of Massachusetts Avenue was sold.
Over time, the deteriorating house, as well as the previously relocated and transformed North Prospect Street Church adjacent to it, became preservation priorities for the Cambridge Historical Commission. However, there were multiple challenges to preserving the residence. The two key examples are that the front house on the site had to be relocated and refitted, and managing construction type and ratings in this diverse context also proved to be difficult.
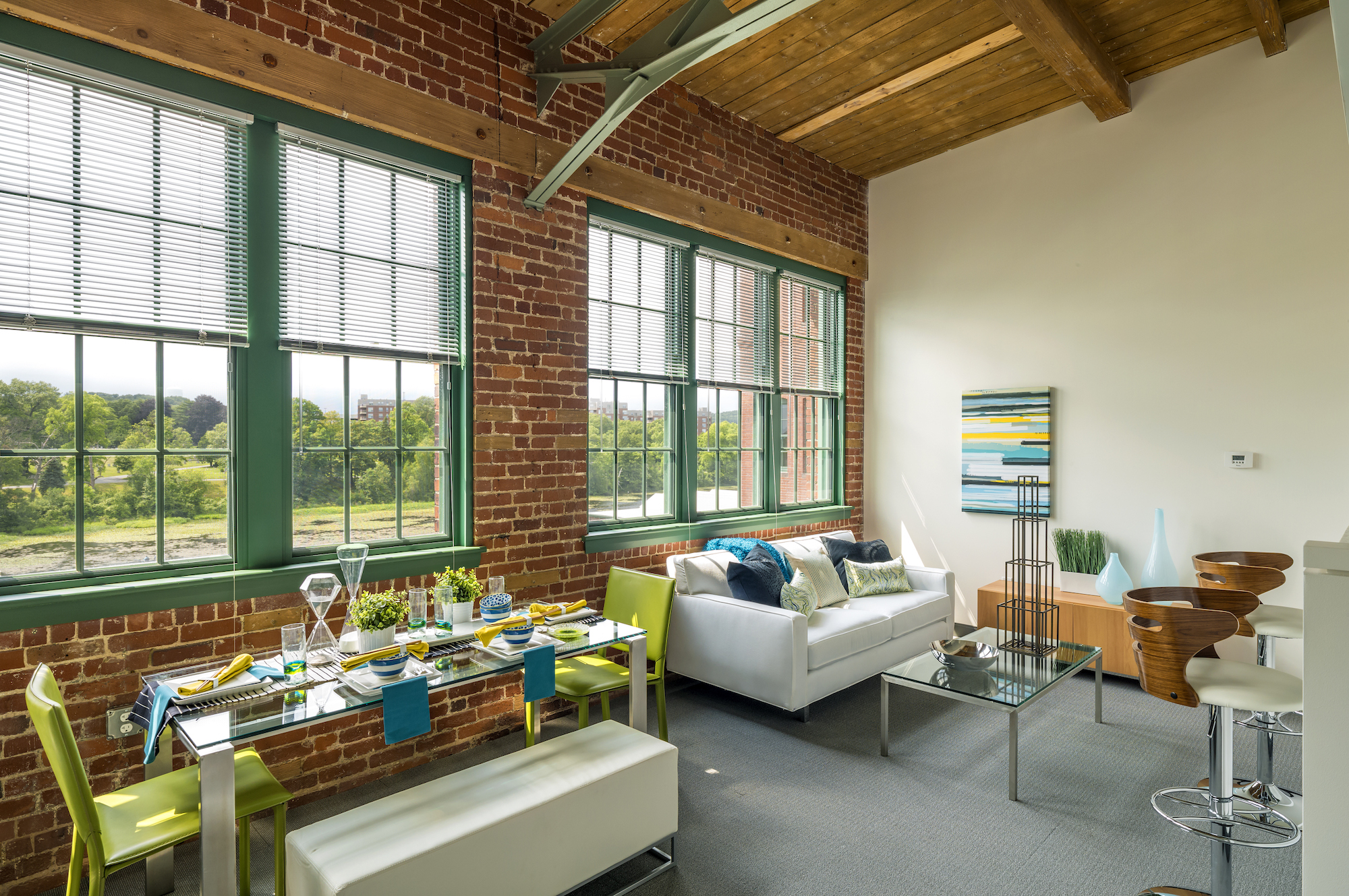
The William Frost House’s position on the site was not conducive to new construction behind it, and its interior layout was not suitable for conversion to multi-family housing. The team worked closely with the Historical Commission to devise a strategy that relocated the building in a way that re-established its connection with the former church building, and improved its visibility—all while freeing space for addition and new construction. Meanwhile, the team worked carefully on the interior to maintain and re-structure floor plates to allow for re-configuration. While the design pushed the boundaries of form, including a substantial cantilever achieved by a Vierendeel truss, at a technical level, the new construction relies on the principals of ‘five-over-one’ construction that are well established. However, the insertion of a five-over-one structure within a dense context, bordered by what were sprinklered, unprotected wood-frame single family homes presented a few novel challenges.
All existing buildings were carefully upgraded with sprinklers that feed off a central system in the new construction. The renovated Frost house was upgraded with protected wood-frame construction as part of the renovation, and where it abuts the three-hour podium, the separation was turned down, running vertically to the foundation. While the rear houses remain unprotected, the exterior walls required careful fire-resistance upgrades where they face the new building.
The construction of Frost Terrace began in 2019 and required the deft navigation of existing zoning regulations within the City of Cambridge: the primary issues were a lack of on-site parking, the development of multifamily dwellings, a five-fold increase in FAR density, and a building height 20 feet above the 35-foot zoning district cap. However, we worked with the developers to take advantage of Massachusetts’ Chapter 40B state statute, which allows the state’s Zoning Boards of Appeals to approve new housing developments with a degree of flexibility if at least a quarter of the units are earmarked for long-term affordability.
The completed project opened in Fall 2021. The refurbished historic buildings, along with the newly constructed volume, include 26 two-to-three bedroom apartments, 13 one-bedroom apartments, and one studio unit. All of the units meet the need for affordable housing in the area, though they are grouped into three separate categories: the majority are reserved for households earning less than 60 percent of the area median income, while eight units are split evenly between households earning less than 50% or 30% of the area median income.
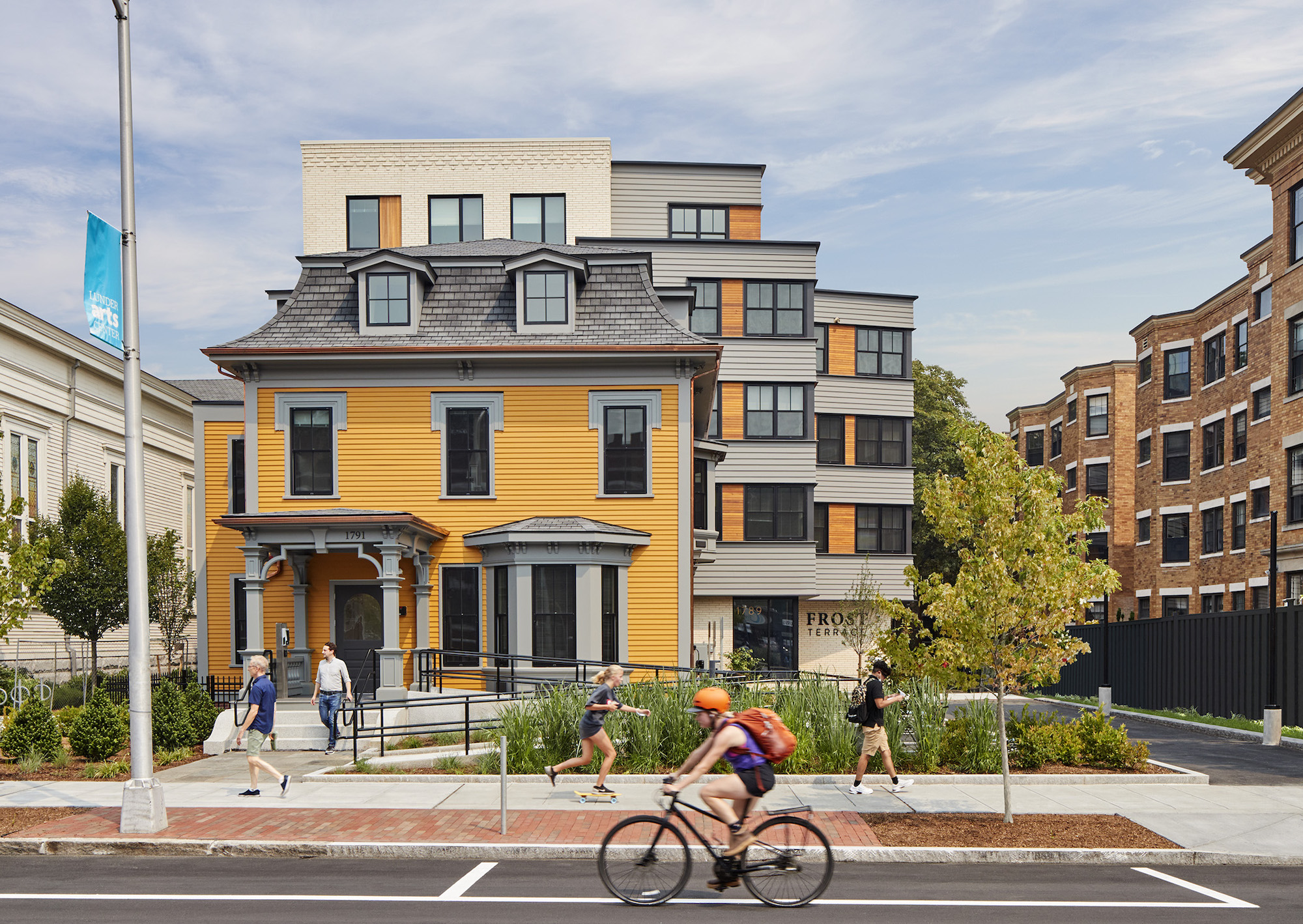

The project is expected to achieve LEED Gold certification in the Multi-Family Mid-Rise category based on a suite of sustainable features embedded across the complex. In terms of energy efficiency, each is temperature-controlled by an all-electric heating and cooling system, and the HVAC systems are fitted with energy recovery ventilators that circulate filtered outdoor air. Further sustainable design features include solar panels and stormwater management infrastructure.
Waltham Watch Factory, Waltham, Mass.
The Waltham Watch Factory, in Waltham, Mass., similar in many ways to the Chickering & Sons Piano Factory, was a hulking, impressive remnant of New England’s fading industrial heritage. Built in 1854, the sprawling 400,000-sf complex comprises 30-plus reddish-brown brick industrial buildings built in the Victorian and Italianate styles, arranged around a series of expansive courtyards. The complex was largely shuttered by the middle of the twentieth century, though portions were intermittently leased to manufacturers over the years. Our firm and developer Berkeley Investments were charged with transforming this historically significant landmark into an urban mixed-use urban campus.
The obstacles were formidable and gritty. Over a century of industrial use had rendered much of the site severely contaminated with trichloroethylene, gasoline, cadmium, mercury, as well as small amounts of radium. Work begun in 2014 on the remediation of these contaminants necessitated the excavation and removal of soil across the complex prior to conversion of the structures themselves. Stormwater management utilized 12-foot-deep infiltration trenches except where metals contaminated soil next to the Charles River. The factory was built prior to the advent of abundant, cheap electricity, and, as a result, relied on copious amounts of daylight. That requirement manifests itself in the complex’s yawning tripartite and double-hung windows and extremely tapered footprint, which measures approximately 32 feet wide. The narrow floor plates dictated a single-loaded corridor layout for the housing; and creative and thoughtful unit layouts were developed to maximize daylight and efficiency, including duplexes where applicable.
Although the bones of the load-bearing masonry complex were in fine shape, the mechanical systems had to be completely replaced to accommodate contemporary performance and comfort standards. We generally take an approach that carefully studies locations for mechanical systems, especially where the roofs of waterside buildings are low compared to adjacent public ways, and this project was no exception to this rule. The interior is, for lack of a better description, unapologetically industrial, and the task was to avoid obscuring or erasing original architectural scale, such as the exposed wood beams, brick walls, and long corridors that surround the large courtyards. In this particular case, we had to keep these considerations in mind while linking the mechanical system across the multiple sprawling sections of the complex. We were able to artfully weave such infrastructure through the project with conscientious material choices that placed any interventions within the context of the existing historic brick masonry.
A further challenge was threading routes of circulation and points of egress throughout the campus’s many buildings. Again, the narrowness of the factory posed a challenge, and the firm paid special attention to the insertion of such elements to avoid overwhelming the existing framework with access and entry points.
Due to the size of the Waltham Watch Factory, the project was approached in three phases. The first was the completion of multiple office and commercial spaces; then residential conversion for 96 housing units; and, finally, a further residential conversion comprising 67 units. Stitching these elements together are newly landscaped courtyards, that, with their rain gardens, aid in responsible storm water management.
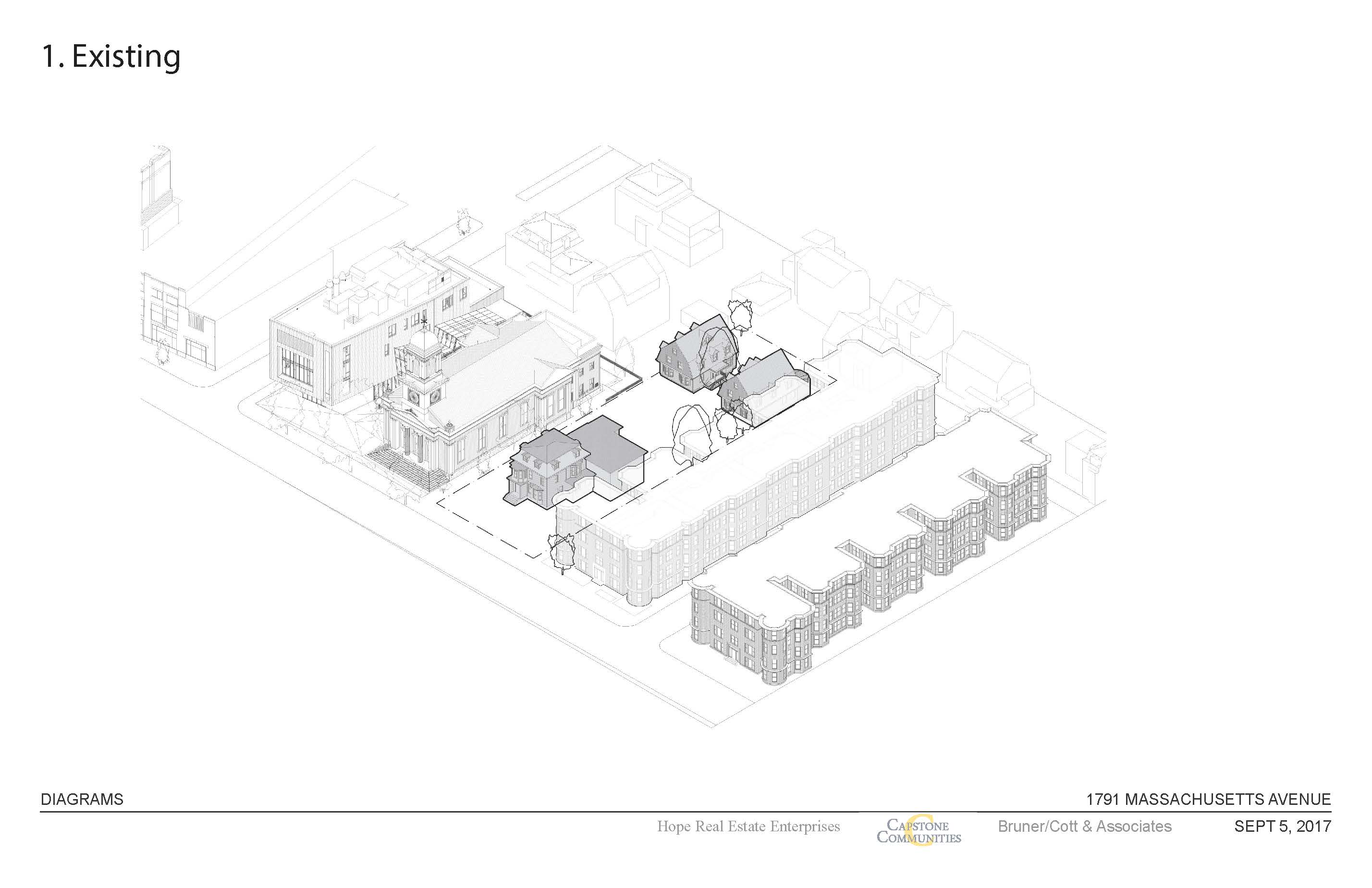
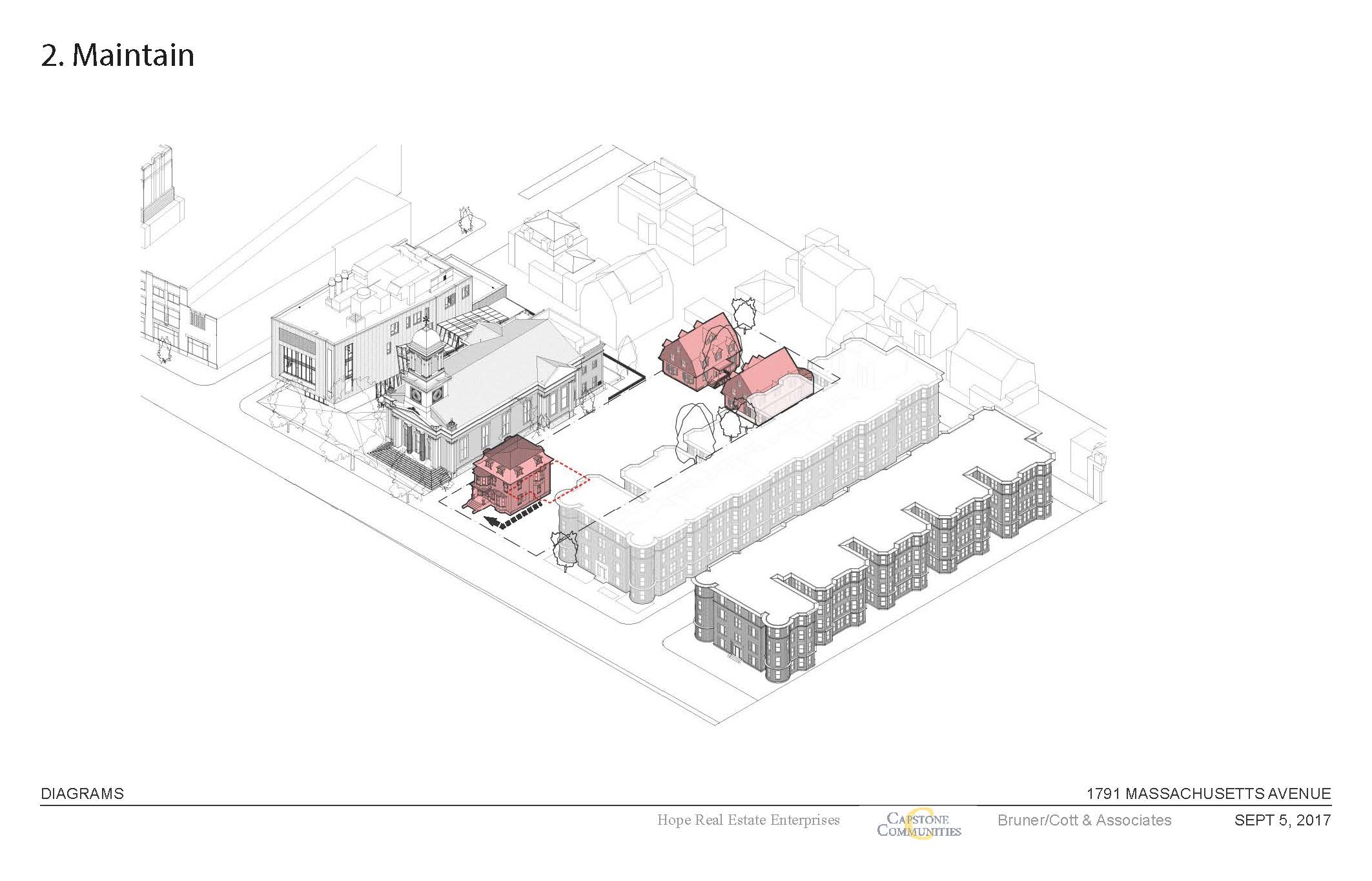
808 Memorial Drive Apartments, Cambridge, Mass.
Mid-Century Modern and Brutalist structures are a more recent addition to the field of adaptive reuse, and our firm has successfully led the renovation of several such buildings in the Boston area, including the Boston University School of Law and the Smith Campus Center at Harvard University. An ongoing project in this category is the 808 Memorial Drive Apartments, located adjacent to the Charles River in Cambridge. Comprising two towers, the 490,000-sf affordable housing complex was built in 1972 in the Brutalist style, and, typical for that era and design, was an energy hog. For the client, Homeowners Rehab, Inc., it was imperative that any refurbishment of the buildings should improve energy efficiency and accessibility without displacing or significantly disrupting existing residents. Work on the project began in 2020, with the financial backing of MassHousing, and has progressed at a steady pace since.
Overcladding the existing concrete facades of the two towers was desirable to both the client and our firm. The first step to this was a comprehensive analysis of the building envelopes to ensure they could withstand this type of renovation, and that such an intervention was going to be viable over the long term. The analysis proved that the envelope could be modified and renovated without major structural impacts or upgrades to the building. We began a study to assess how the overcladding could improve energy performance and boost air filtration to increase the quality of living in the interior spaces and comfort for residents.
Sunrise Erectors, a facade contractor based in the Boston area, fabricated the custom unitized panel wall system that effectively envelops the existing structure as an insulated, waterproof jacket. The 12-inch-thick cladding assembly system is comprised of insulated metal panels and backup wall panels, both of which are produced by manufacturer Kingspan. The unitized curtain wall system was fabricated by Energia Solar ESWindows, with Tecnoglass glazing, and was placed over the existing windows. Once the new system is entirely in place, the contractor will move ahead with the removal of the old windows and complete the construction and air sealing components between the interior spaces to the new cladding assembly.
The firm approached the project’s interior design and renovation as three intertwined layers. For the individual units, we developed interior upgrade packages that include the installation of new kitchens, bathroom fixtures, and new paints and finishes, and phased replacement of the heating and cooling systems. Common spaces and routes of circulation will also see a revamp with contemporary finishes, flooring, signage and high-efficiency lighting. Additionally, our design will include several updates to the complex’s landscaping and community playground, as well as accessibility updates and new surface materials, benches, and exterior lighting for pathways and community courtyards.
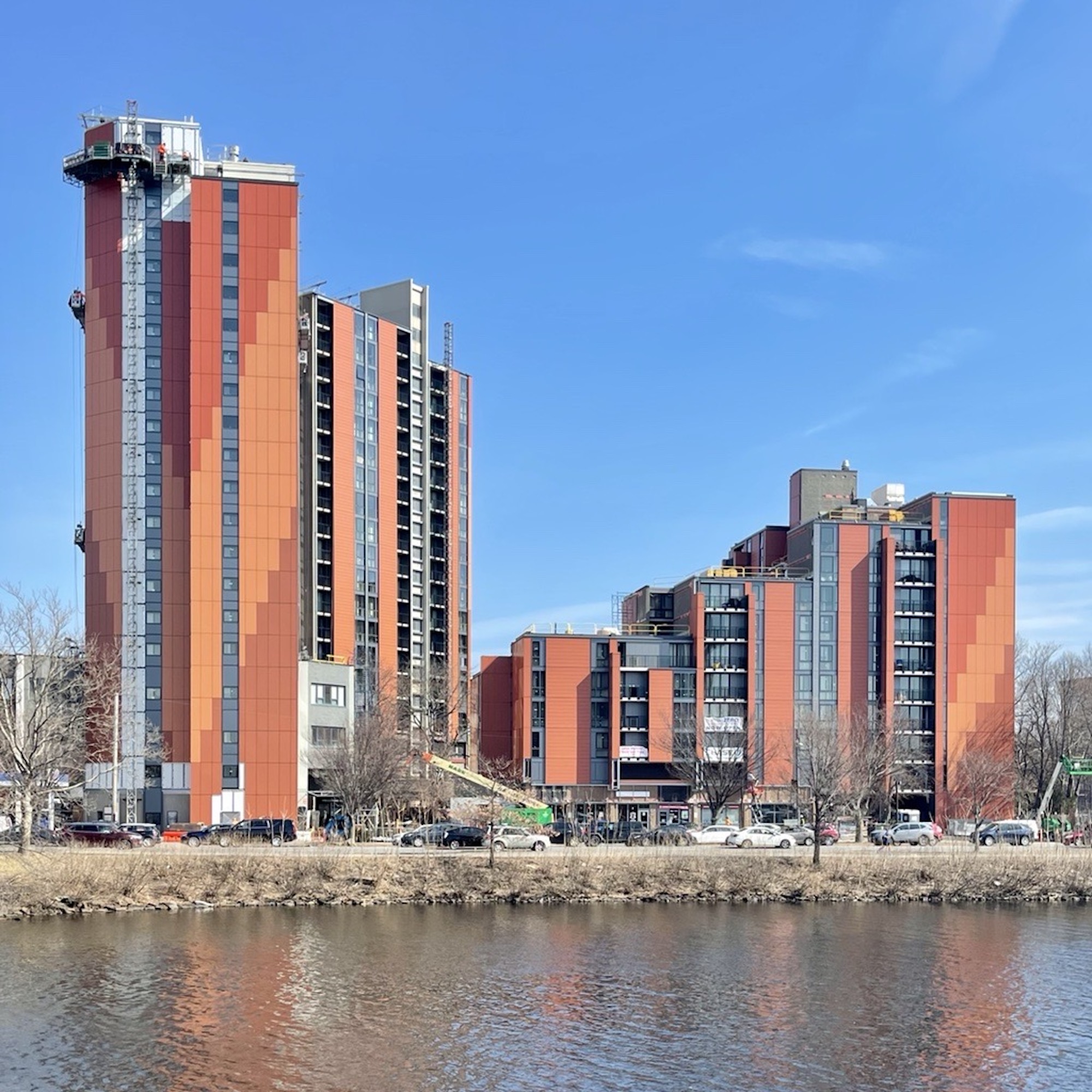
Emphasis on pride of place and community uses are at the core of Bruner/Cott’s approach to adaptive reuse design, along with the creation of affordable and market-rate housing. This practice is grounded in a respect for historic buildings and a belief that existing structures, a critical component in lowering and leveraging embodied carbon in the built environment, can be effectively reimagined and transformed, minimizing operational carbon and the cost of living for future generations. In short, we believe, as architect and author Carl Elefante, FAIA, observed: “The greenest building is the one already built.”
Adaptive Reuse Project Highlights
1. Frost Terrace’s William Frost House was lifted off of its foundation and placed on cribbing—more or less stacks of wooden blocks—then moved slowly in one direction, and then another, until placed in its present position.
2. Developing the project required Bruner/Cott Architects and the developer to work around existing zoning regulations which, under most circumstances, would have prevented its height and density.
3. The project is expected to achieve its ambitious sustainability goals with a suite of features, such as an all-electric heating and cooling system and energy recovery ventilators.
4. The Waltham Watch Factory’s narrow floor plate, a legacy of being built prior to the era of cheap and abundant electricity, dictated a single-loaded corridor layout for the housing; and creative and thoughtful unit layouts were developed to maximize daylight and efficiency, including duplexes where applicable.
5. At the Factory, routes of circulation and points of egress were threaded through the heavy masonry construction, and special attention was paid not to overwhelm the existing industrial framework.
6. The great scale of the Factory, 400,000 sf, required the project to be completed in multiple stages.
7. 808 Memorial Drive’s refurbishment emphasizes improved energy efficiency and accessibility, all while keeping its tenants in place. Overcladding proved the most strategic plan to meet those goals.
8. The 12-inch-thick cladding assembly system envelops its towers in insulated metal panels and backup wall panels.
9. Interior work comprises the installation of new kitchens, bathroom fixtures, paints and finishes, and the phased replacement of the heating and cooling systems.
More Campus Related Content
Structural
Waterproofing deep foundations for new construction
Below-grade waterproofing systems can be critical features of building enclosure design, particularly when the structure has a deep foundation. As…
 course credit: 1.0 AIA LU/HSW
course credit: 1.0 AIA LU/HSW
Interior design/Interior architecture
Performance-based facilities for performing arts boost the bottom line
New technologies, innovations, and tools are opening doors for building teams interested in better and yet less-expensive performing arts facilities…
 course credit: 1.0 AIA LU
course credit: 1.0 AIA LU
Exterior
For the Multifamily Sector, Product Innovations Boost Design and Construction Success
It seems fitting that wider adoption of thin-shell concrete, a technology popular worldwide but somehow unfavored in the U.S., has resulted from the…
 course credit: 1.0 AIA LU/HSW
course credit: 1.0 AIA LU/HSW
Provided By: BD+C
Exterior
Fire safety considerations for cantilevered buildings [AIA course]
Cantilevered buildings seem to be everywhere in New York City these days, as developers and architects strive to maximize space, views, and natural…
 course credit: 1.0 AIA LU/HSW
course credit: 1.0 AIA LU/HSW
Provided By: BD+C
Exterior
4 steps to a better building enclosure
Dividing the outside environment from the interior, the building enclosure is one of the most important parts of the structure. The enclosure not…
 course credit: 1.0 AIA LU/HSW
course credit: 1.0 AIA LU/HSW
Provided By: BD+C
With affordability and innovation for all: Multifamily housing ideas break barriers
With a growing need for multifamily housing solutions at all income levels, the U.S. market is seeing a proliferation of inventive projects.…
 course credit: 1.0 AIA LU/HSW
course credit: 1.0 AIA LU/HSW
Provided By: BD+C
Exterior
Metal cladding trends and innovations
Metal cladding is on a growth trajectory globally. This is reflected in rising demand for rainscreen cladding, which market research firm VMR values…
 course credit: 1.0 AIA LU
course credit: 1.0 AIA LU
Provided By: BD+C
Structural
Flood protection: What building owners need to know to protect their properties
Historically, flooding is one of the costliest natural disasters in the United States on an annual basis. Flood Insurance Rate Maps (FIRMs) attempt…
 course credit: 1.0 AIA LU/HSW
course credit: 1.0 AIA LU/HSW
Provided By: BD+C
Structural
Steel structures offer faster path to climate benefits
Faster delivery of buildings isn’t always associated with sustainability benefits or long-term value, but things are changing. An instructive case is…
 course credit: 1.0 AIA LU/HSW
course credit: 1.0 AIA LU/HSW
Provided By: BD+C
Moisture Solutions
Solutions for cladding performance and supply issues
From a distance, today’s building innovations in cladding performance, aesthetics, and construction appear unconstrained and quite varied. Material…


