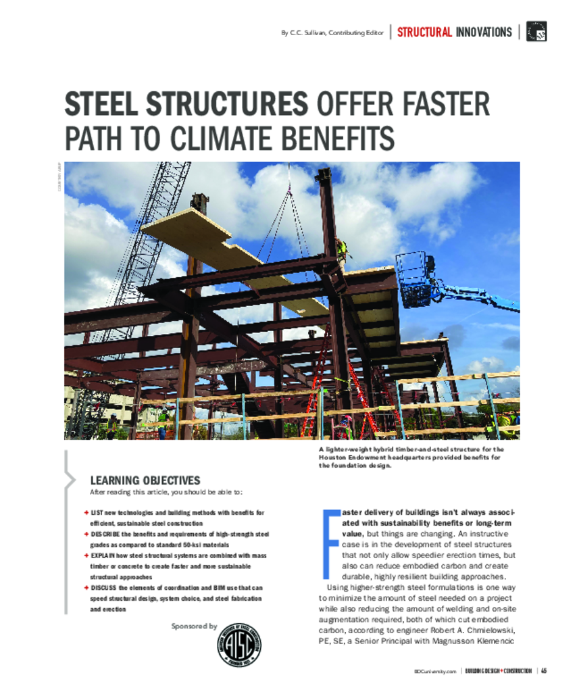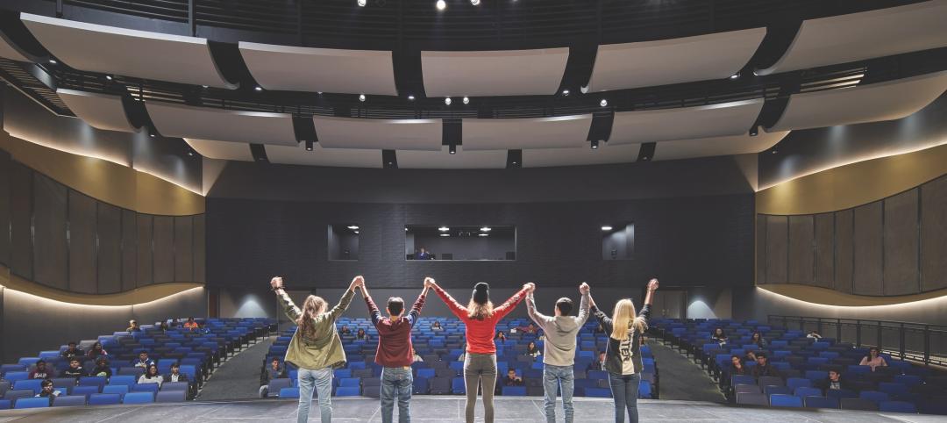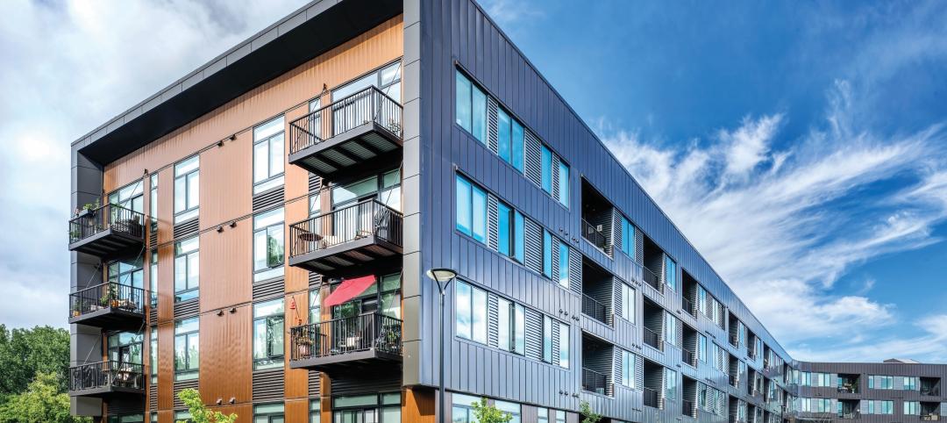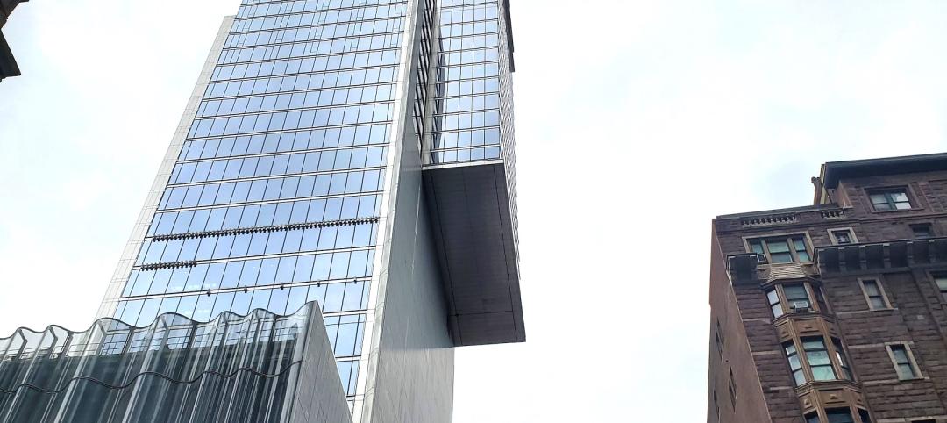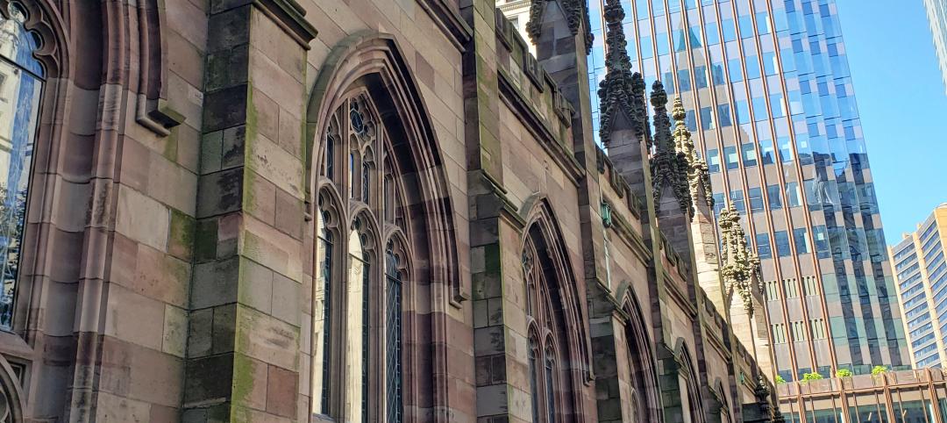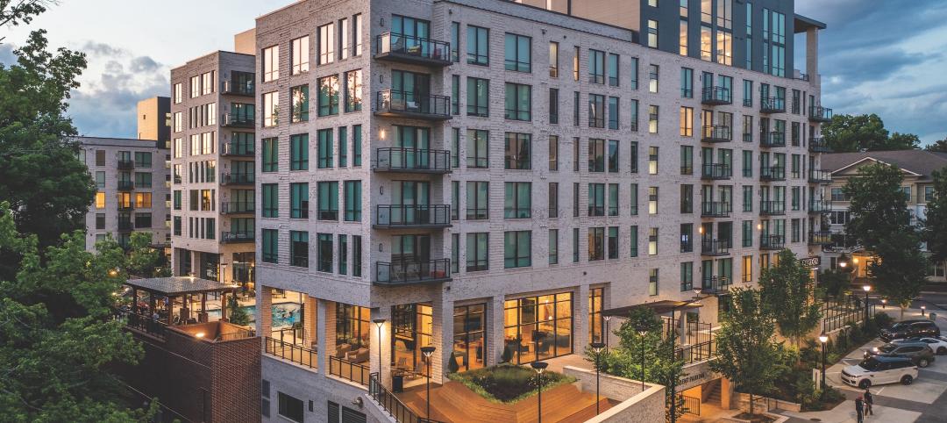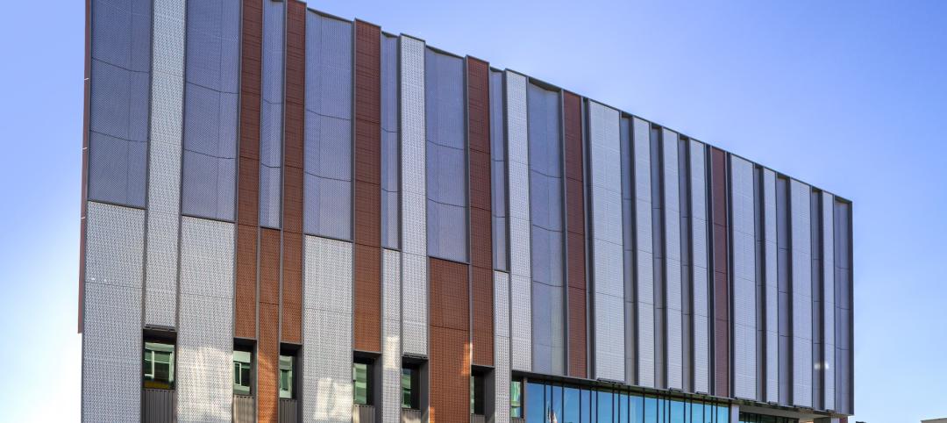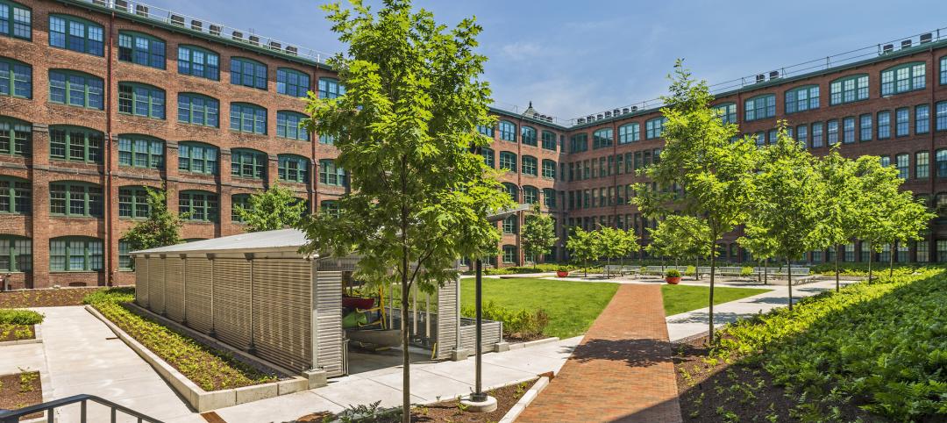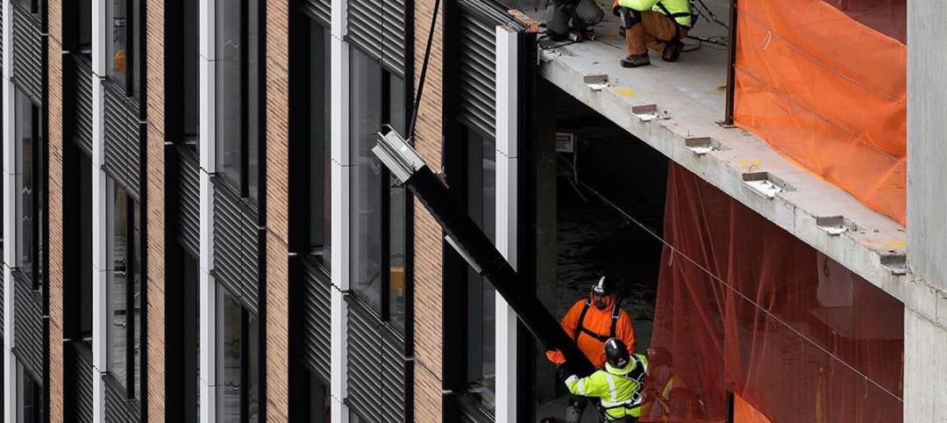Steel structures offer faster path to climate benefits
Faster delivery of buildings isn’t always associated with sustainability benefits or long-term value, but things are changing.
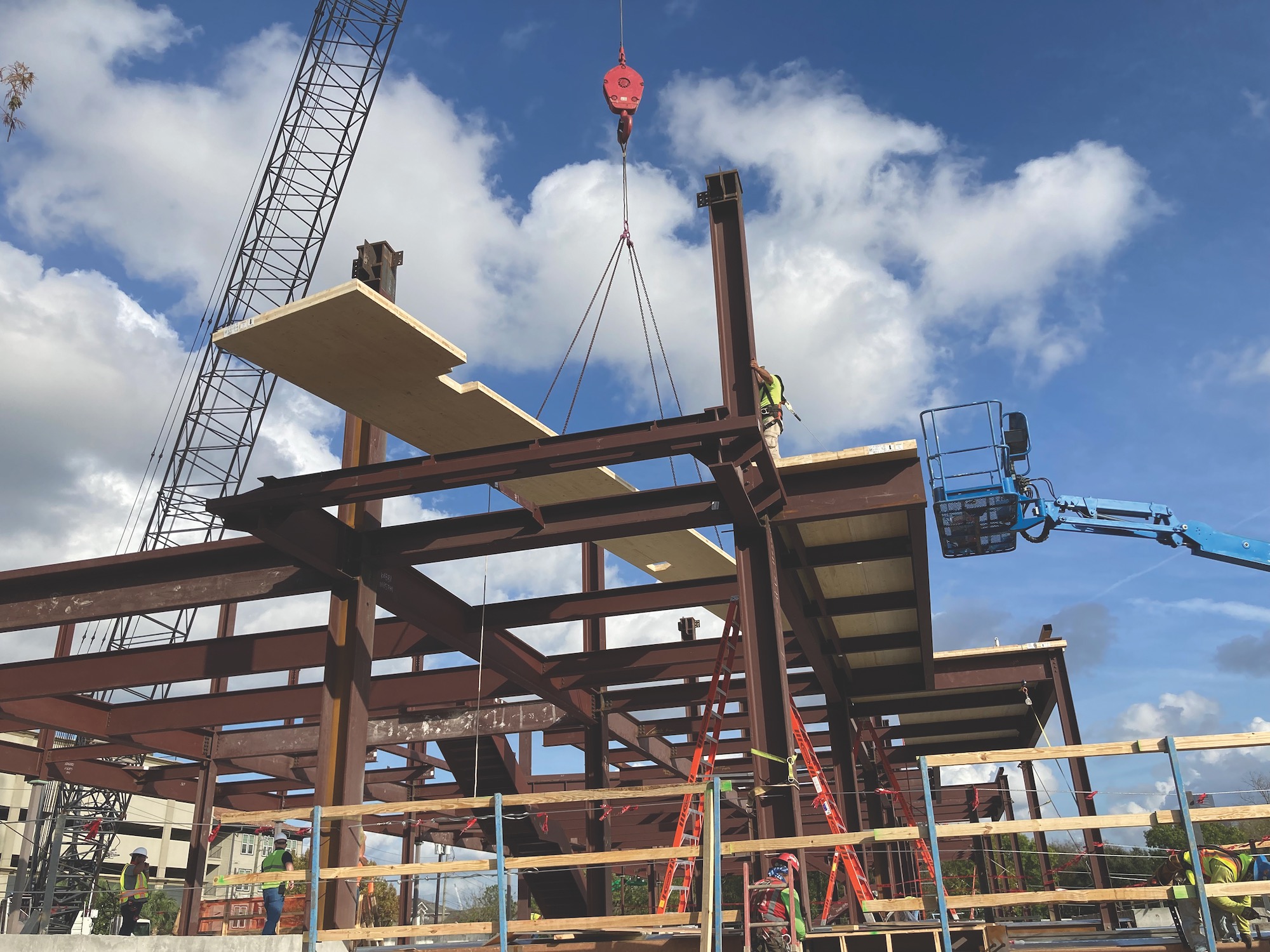
Faster delivery of buildings isn’t always associated with sustainability benefits or long-term value, but things are changing. An instructive case is in the development of steel structures that not only allow speedier erection times, but also can reduce embodied carbon and create durable, highly resilient building approaches.
Using higher-strength steel formulations is one way to minimize the amount of steel needed on a project while also reducing the amount of welding and on-site augmentation required, both of which cut embodied carbon, according to engineer Robert A. Chmielowski, PE, SE, a Senior Principal with Magnusson Klemencic Associates (MKA), Seattle. Another solution, the use of prefabricated and modular steel structures, is seen in projects ranging from an airport concourse in Los Angeles to a hotel in New York.
In fact, the two approaches—stronger steel and prefabricated elements—are among others being more widely applied. The former includes new steel formulations greater than the traditional Grade 50 steel, with a minimum yield strength of 50 kilopound per square inch (ksi). “About 20 years ago, 65-ksi materials began entering the market, and we dabbled with those as an option to reduce total steel tonnage,” says MKA’s Chmielowski. “It became clear that 65 ksi had other advantages, too: lower shipping costs, easier welding, and less need to cover-plate columns, for example, which simplified delivery and eliminated other steel costs, reducing fabrication time and budgets, too.”
SPONSORED BY:
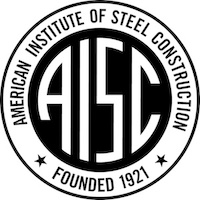
These advantages increased speed to market and brought obvious sustainability benefits, adds Chmielowski, as well as hidden but calculable advantages such as less heating (and less greenhouse gas emission) required for welding 65-ksi assemblies. His firm has also used very-high-strength 70-ksi and 80-ksi steel—which, surprisingly, do require preheating for welding—to even further shrink project tonnages for more accelerated schedules and more sustainable outcomes. MKA cites recent buildings in Chicago and Denver, such as the latter’s new 1900 Lawrence, a 30-story office tower now under construction using 80-ksi members with a project team including contractor Hensel Phelps, architect Goettsch Partners, and fabricator Puma Steel.
Structural engineers in major markets around the country say they now use 65-ksi steel as a baseline for their projects, signaling a new era. Some producers and fabricators, such as Zalk Josephs Fabricators in Stoughton, Wis., have emerged as leaders and resources in the use of innovative steel grades.
Other fast delivery approaches using steel systems are in development with a big boost from the American Institute of Steel Construction (AISC), including the aptly named SpeedCore approach and a new “fast floor” concept currently in development. “The American structural steel industry set an audacious goal a few years ago: increase the speed at which one can design, fabricate, and construct a steel structure by 50% by 2025,” says Chris Raebel, AISC’s VP of Engineering and Research. “We’ve already met that goal, three years ahead of schedule, and we’ve challenged ourselves to achieve a further 50% reduction by 2050.”
Projects such as 200 Park, a mixed-use office complex under construction in San Jose, Calif., offer early examples applying SpeedCore, says Raebel. The project is being led by developer Jay Paul Company, with Gensler as design architect, MKA as structural engineer, and Level 10 as the GC.
Technically defined as a concrete-filled, composite-plate shear wall, or CPSW system, SpeedCore structures rely on two steel plates connected with steel cross ties, which is then filled with high-strength concrete. “The modular nature of these prefabricated ‘sandwich’ panels allows for faster erection speed since the system provides stability without requiring traditional rebar reinforcing or the temporary formwork of a typical concrete core, and progress is not dependent on concrete curing times,” according to Level 10. The contractor confirms that 200 Park “is the first project in California to use the SpeedCore hybrid core system,” which MKA’s Chairman and CEO Ronald Klemencic, PE, SE, Hon AIA, has worked to develop alongside AISC.
“The system consists of outer steel plates and shear stud assemblies that deliver structural capacity and also fulfill the requirement for formwork during construction,” says Yasmin Rehmanjee, PE, SE, Partner and New York Co-Office Director with Buro Happold. The method can help slash erection time by 42%, according to AISC. “As a wall construction methodology, SpeedCore used in high-rise construction aims to reduce construction time, as well as utilize steel and concrete to exhibit their best behaviors in this composite system,” adds Rehmanjee.
Other concrete-steel hybrid approaches, such as filled hollow-steel section (HSS) members and tilt-up steel and concrete panels, underscore the efficiency of the composite structural concepts. One fabricator and erector shop well known for rapid warehouse construction, BZI in Southern Utah, leverages proprietary tilt-up steel-and-concrete systems along with steel columns, using large-scale modular flooring systems that are lifted and dropped in place. The widely successful technique has been used in big-box retail projects, too.
Whether for SpeedCore, filled HSS, or composite tilt-up, “these types of systems require early coordination and confirmation of wall openings and penetrations, as well as site welding of plates between sections of walls,” says Rehmanjee, emphasizing that the sustainability benefits can be significant. AISC studies show that about 90% of embodied carbon in a steel building’s structural system is attributable to steel production at the mill level, which is encouraging more use of the least carbon-intensive mill processes. Electric arc furnace (EAF) mills, which are scrap-based and more efficient than basic oxygen furnaces, often attract building teams to domestically produced structural steel. Studies show that some overseas sources, such as mills in China, may have three times the environmental impact than carefully controlled and regulated U.S. producers with EAF production.
“Using domestic steel also speeds a project because of reduced time for transportation—which also saves money” and cuts carbon, according to AISC’s Raebel.
Hybrid structural steel systems: The best of Both Worlds
Another hybrid system type, combining steel with mass-timber assemblies, is also gaining wider use, including by many advocates of steel buildings. “Steel is prefabricated and installed quickly, but the slab-on-metal deck installation can add time to a project,” says Michelle Roelofs, PE, Associate Principal at engineering firm Arup. “Using prefabricated mass timber panels—e.g., cross-laminated timber—can cut down project schedules.”
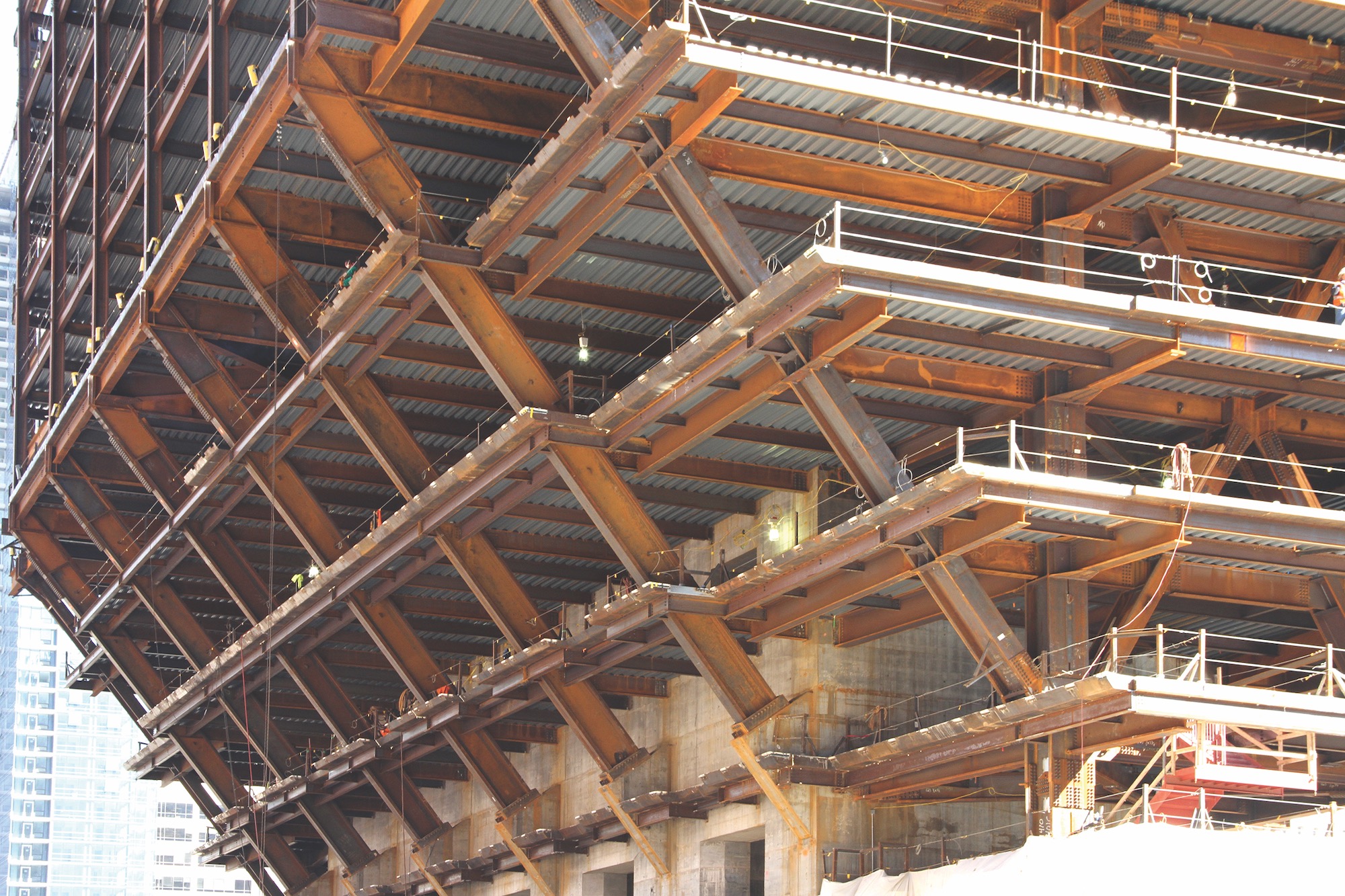
With these hybrid structural systems, early coordination is essential to effective and fast delivery, says Roelofs, an author of the AISC’s recently published recommendations for steel-framed building structures with mass timber floor decks, Design Guide 37: Hybrid Steel Frames with Wood Floors. The guide encourages the use of horizontal mass-timber systems as a way to help reduce the amount of carbon-intensive concrete in a structure. “Vertical penetrations for services can be prefabricated, saving time in the field,” Roelofs explains. “It is also possible to avoid wet trades with this system, which can save time.”
Not only can the hybrids speed delivery and enhance sustainability, they are also being used for more ambitious and taller buildings, says Jeff Spiritos, Principal of mass-timber developer Spiritos Properties, the group behind commercial and residential projects in the Northeast. “All-timber structures can be built to about 18 stories, as has been demonstrated in 2019 with Mjøstårnet, the 18-story, mixed-use building in Norway,” says Spiritos. “But steel-timber hybrids will allow for much taller buildings that can help decarbonize the way tall buildings are built, a critical path to reducing embodied carbon in building materials.” Spiritos has served as chair of a steel-timber hybrid research project led by the Council on Tall Buildings and Urban Habitat (CTBUH), with support from trade groups constructsteel and the Softwood Lumber Board.
“The benefits are many in terms of melding the performance of a steel stair-elevator lateral frame core with the prefabricated, carbon-storing, natural, and healthy benefits of a mass timber frame and floor system for the rest of the structure,” adds Spiritos, whose experience includes all-timber structures such as for 79 King Street, a 70-unit apartment building for 55-plus seniors now underway in Northampton, Mass.
In general, hybrid timber-and-steel offers a way to reduce overall steel content, which is one key direction for improving sustainability that has also been spurring other promising approaches, says Suzanne Provanzana, PE, SE, Principal with Buro Happold. “While steel has high recycled content, it takes high levels of heat and energy to create, which are sources of carbon emissions,” says Provanzana. “Advances are being made toward zero-carbon steel, which would essentially sustainably source the required energy generating the steel from renewable resources.”
Greener Steel buildings
For these steel products, mills and suppliers can certify the offerings as net-zero, because the manufacturers or fabricators have purchased offsets to balance the emissions put into the air, Provanzana explains. She also points to steel suppliers who are now providing product-specific environmental product declarations, or EPDs, which show how much global warming potential is associated with specific steel shapes. This approach, supported by experts in sustainability, delivers building teams more accurate information than industry averages that were previously used and allows structural designers to specify lower-carbon shapes. “These represent a significant start to recognizing the industry’s impact,” says Provanzana. “The full realization of zero-emissions steel fabrication would be a major advancement in the future.”
Building teams also need to recognize the total impact of the structural approach to assure both efficient delivery and sustainability. For example, says Arup’s engineer Roelofs, while replacing slab-on-metal deck with mass timber floor panels cuts embodied carbon—especially for projects with large floor areas—the systems raise at least one key caveat: “It is important to note that mass timber floors typically require a mass topping for acoustics, and care needs to be taken to minimize embodied carbon within the mass topping,” she explains.
Yet, hybrid steel and timber structures can achieve smaller column sizes and increase beam spans as compared to traditional mass timber, the developer Spiritos notes, and in some cases reduce foundation costs and schedule. He and others, such as Provanzana and Roelofs, also point to the aesthetic benefits of exposed timber beams, structural wood-finish ceilings and more, all alongside architecturally exposed steel. Examples of these works include the 25,000-sf Houston Endowment Headquarters, an office structure of wood, steel, and embedded photovoltaics by Kevin Daly Architects, Arup, and the contractor WS Bellows. In another project completing construction now, a recreation and wellness center for Quinnipiac University, designLAB architects and Buro Happold have created a multipurpose campus with floor slabs of cross-laminated timber (CLT) within a steel frame.
While mass timber is unfamiliar to many professionals—not to mention combustible and prohibited for certain construction types in many jurisdictions—it is one of the enabling technologies for a greener future. “There is enormous potential for creation of buildings that are self-sustaining and beautiful, too,” says San Francisco-based architect and structural engineer Charles F. Bloszies, FAIA. “Yet, these gestures are rare.”
Less Material, Better Performance with structural steel construction
Still, advances in product design and reporting on energy inputs and environmental impact are contributing to better outcomes and speedier delivery. While steel makers and allied industries push forward, building teams are seeking out immediate and clear ways to reduce total steel content to cut embodied carbon for new projects.
“Generally, reducing the amount of steel used to accomplish the same result will improve sustainability and reduce embodied carbon,” says James J. Szymanski, AIA, Principal with The Architectural Team, Boston. “For example, using braced frames for lateral systems uses less steel than using moment frames for the same applications. This requires a greater level of coordination between the architect and structural engineer, but the end result will reduce cost, reduce construction duration, and reduce embodied carbon, too.”
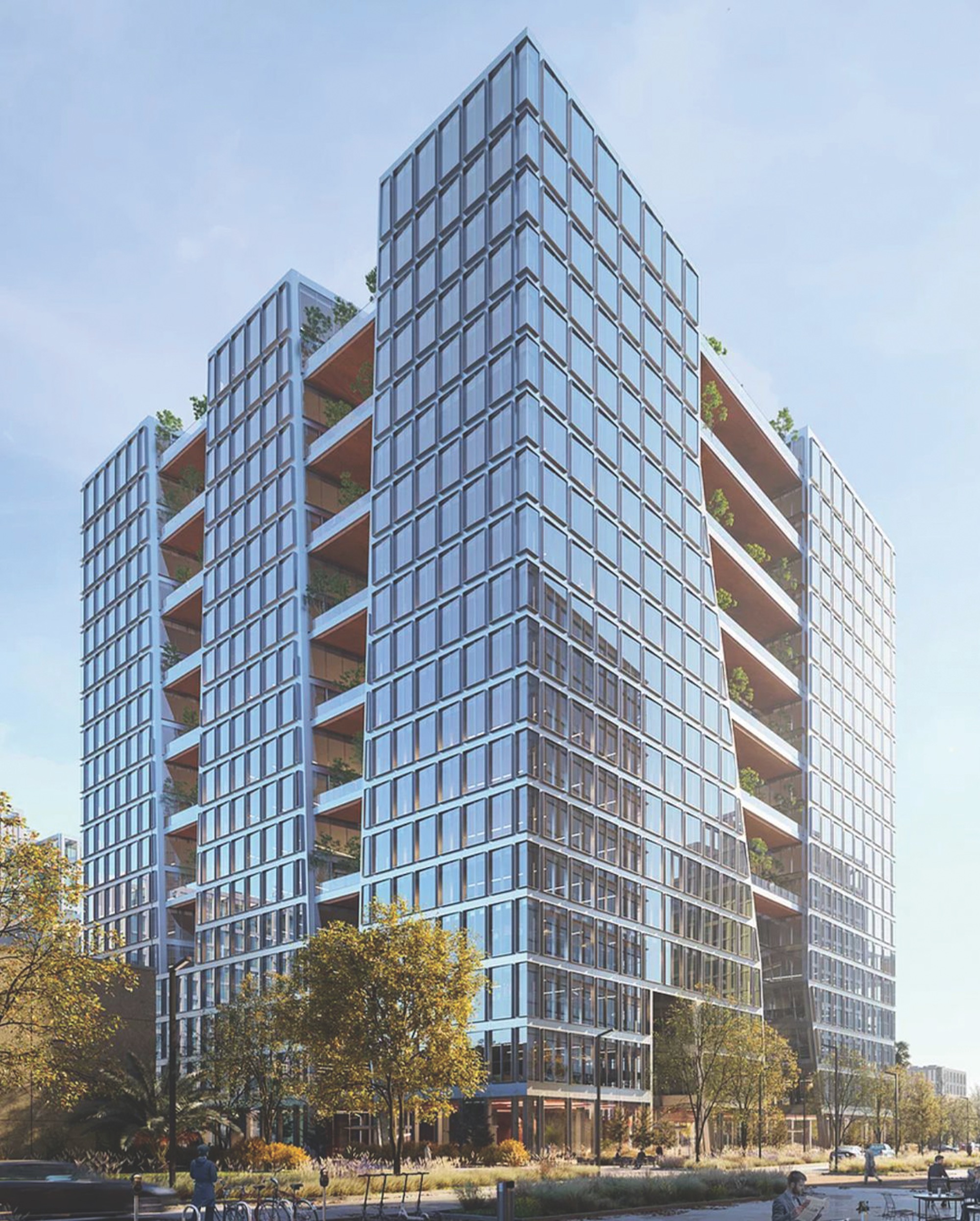
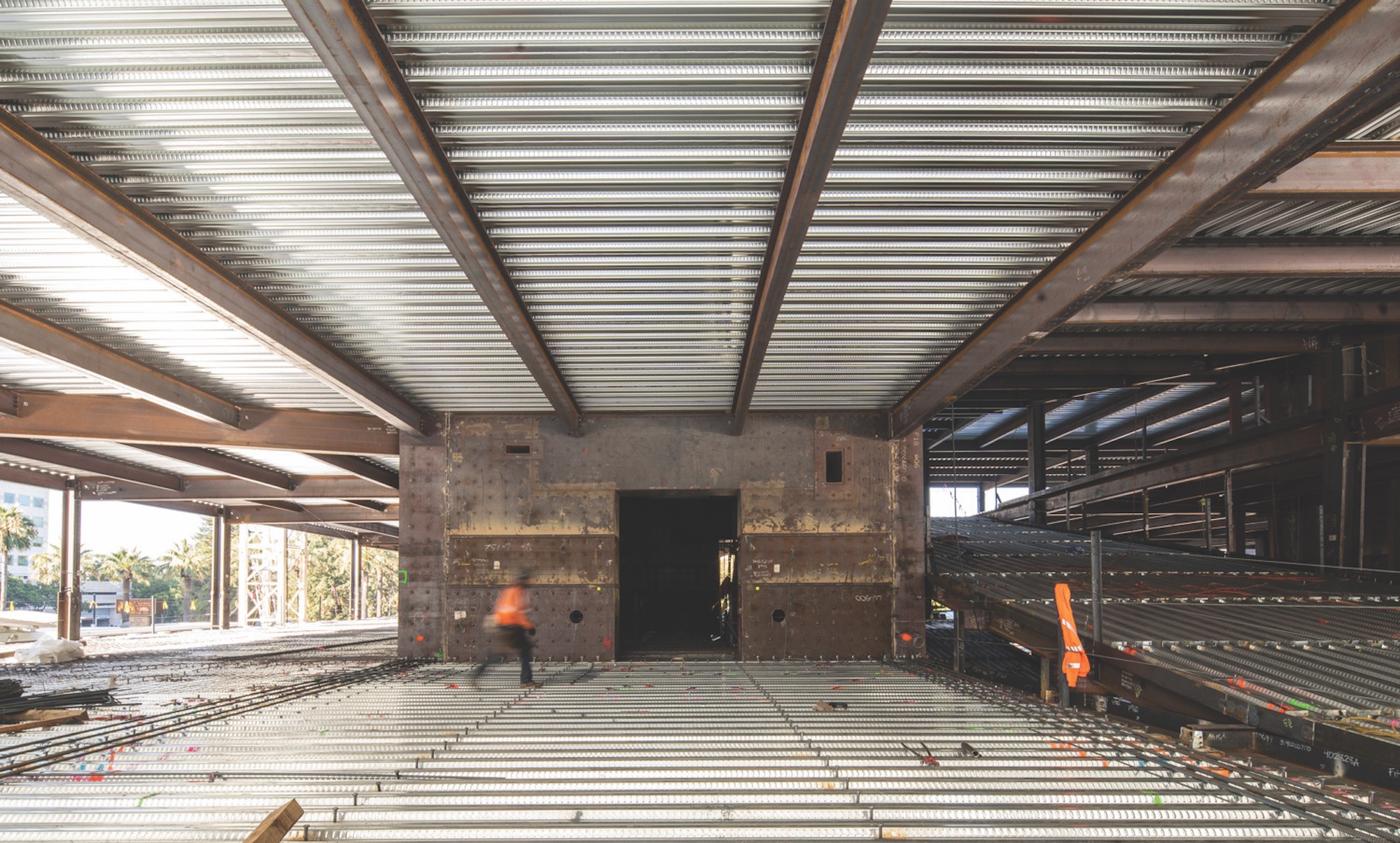
Examples include Bower, the first phase of the much-anticipated new Fenway Center mixed-use complex with 312 residential units and 40,000 sf of commercial space in two buildings adjacent to a rail station. The eight-story and 14-story towers employ highly efficient steel structures include a pedestrian deck that now sits over commuter rail lines and platforms, and light, transparent base elements for retail and amenity spaces.
Another example: A delicate insertion of a new structure into the concrete 1960s building of the Cathedral School in San Francisco, which expands school area adjacent to the apse end of the venerated landmark, the 1964 steel-framed Grace Cathedral. “This addition is a perfect case study for using steel, with a solution employing a massive transfer girder put in place of a concrete beam,” says the architect and engineer Bloszies. “As in many complex infill situations, steel was the only choice, taking advantage of its light weight and strength and the ability of the crews to erect the steel over a weekend.”
For speed of project delivery, building teams seek out new ways to increase efficiency and construction output. “Efficiency in steel construction is all about how many pieces of steel can be erected in each day,” says The Architectural Team’s Szymanski. “Anything that can be done to reduce the number of pieces and increase the speed at which they can be erected will shorten the duration.” Examples include using columns that extend through two or three floors rather than just a single floor, he says, as well as simplifying steel connection details.
After pioneering with SpeedCore, MKA’s Klemencic describes the emerging “fast floor” project with AISC and a consortium of universities, which promises steel floor structures that are prefabricated, modularized, and completed without use of any concrete, offering “a substantial improvement in time.”
Led by principal investigator Jerome F. Hajjar, a professor and chair of the civil and environmental engineering department at Northeastern University, the team is fabricating their first test specimens for acoustical and vibration performance -- important attributes for floors entirely of steel. “Those are the areas where we need to be more creative and inventive,” says Klemencic, who adds that the team is working with Clark Construction on a study comparing the novel steel floor approach with today’s traditional slab on metal deck. Inspired by shipbuilding methods, the new approach could cut time required by 30%.
Another way to speed steel delivery is by moving construction offsite to controlled manufacturing and fabrication settings. Bloszies has employed the approach in modular solutions in supportive “navigation centers” for homeless people, including the 46-unit Homekey in Mountain View, Calif., created by Bloszies with developer Sares Regis Group, DevCon Construction, and shelter and social services provider LifeMoves, which debuted last year on the long, narrow site.
“The modules—some modified shipping containers, and some factory-built structures of similar size—provide private sleeping spaces, communal showers and toilets, dining, and onsite client support services,” according to the architect and engineer Bloszies. The units have been “stitched together with custom site elements”: a wood deck connects finish floors of all modules at a single level for ease of accessibility, and a shade sail spans the dining courtyard to shelter users from the elements and create a visual focal point. Ornamental plantings and the community building, with its full glazed main façade, create a congenial and welcoming setting.
Coordination is key to speed with steel construction
In all project types, construction delivery expertise is seen as essential to more sustainable and speedier project outcomes—perhaps more than any other single advance.
“Plan ahead, and get the fabricator involved early if at all possible,” says Wade Lewis, vice president of Puma Steel in Cheyenne, Wyoming, noting that U.S. mills producing grade 65 and testing grade 80 steel needs to get materials from offshore, and some ports are backed up, requiring extra time. "Also, welding on grade 80 takes extra certifications to comply with the American Welding Society, but in tall buildings or buildings with large trusses, the cost savings can be substantial."
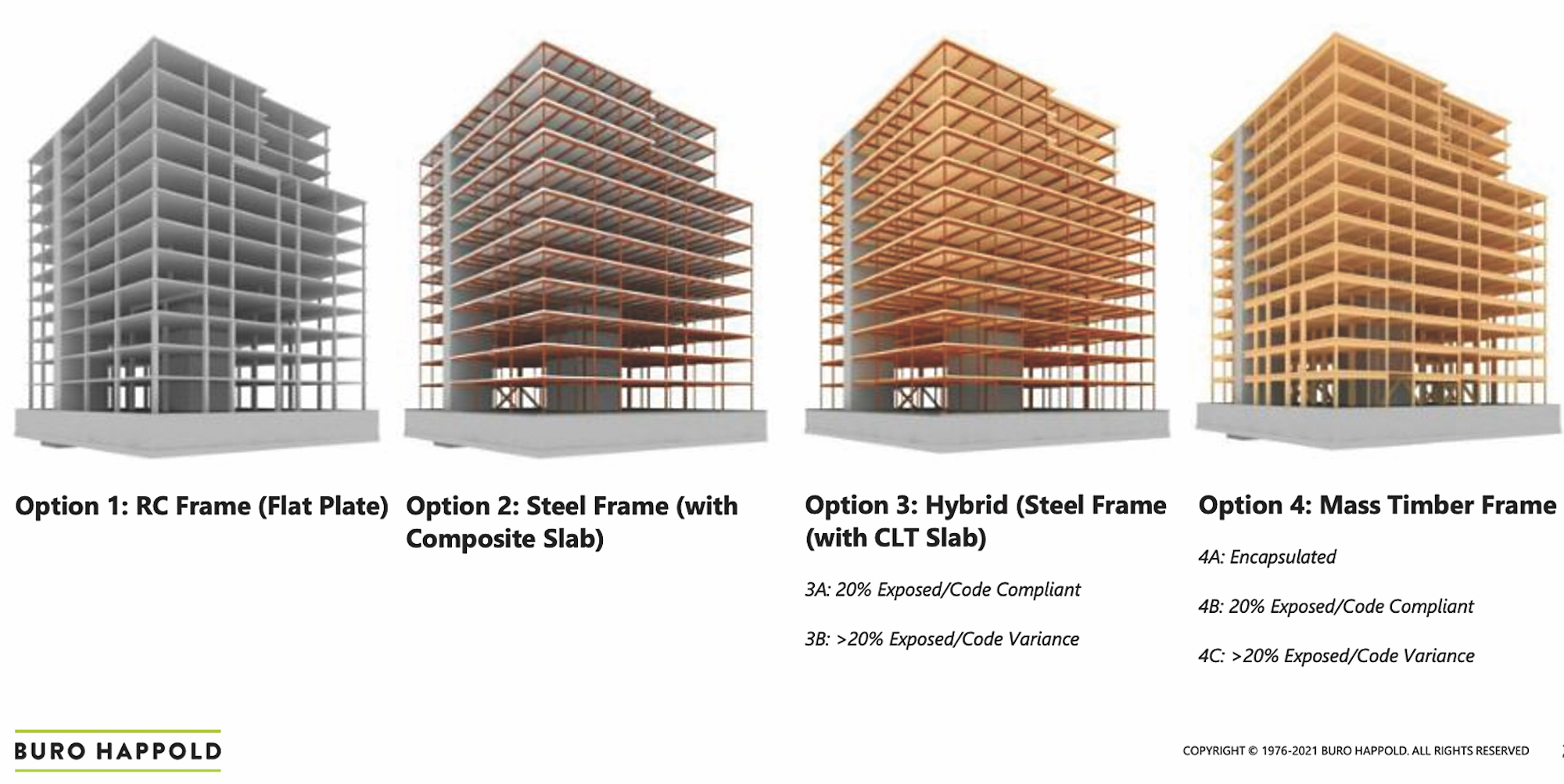
“Early contractor coordination can have significant schedule benefits with steel erection,” says the Buro Happold engineer Rehmanjee, especially when using building information modeling (BIM) tools such as Tekla and 3D model review software such as Navisworks, both created as powerful coordination tools. “With this kind of software, it is possible to coordinate steel member and connection configurations with all other trades prior to steel fabrication,” she says. “This then allows for all the parts and pieces of steel to come together seamlessly on site where members are fabricated, shipped, labeled, and identified easily.”
The additional upfront work prior to construction commencing, where all team members—fabricator, erector, construction manager, structural engineer, and architect—come together to work out all the coordination in BIM, has been shown to yield enormous benefits. “Moving a piece of steel or adding a steel penetration in BIM is far more cost-effective and schedule-friendly than having to do either of these things after fabrication or after erection,” says Rehmanjee, who has collaborated on such projects as Atlanta’s Mercedes-Benz Stadium.
AISC’s Raebel confirms the critical nature of early collaboration with fabricators, and the emerging use of automated connection designs, as ways to ensure successful and speedy projects. Savvy project teams also start with early contractor engagement, as they are aware of market availability and supply chain limitations, Rehmanjee notes. “Market conditions can often be a moving target,” she adds. “Availability of plates versus HSS versus wide-flange beams can vary dramatically.”
The best news for building teams is that systems promoting speed can also have sustainability advantages. Minimizing the amount of material used, while still producing fabrication-friendly connections and durable, resilient structures, is the wave of the future.
6 Speedy Steel Construction Approaches from AISC’s Experts
We asked steel design experts from the American Institute of Steel Construction (AISC) to outline the latest innovations in steel structures and construction that can help save time on project delivery. They offered these six approaches:
- SpeedCore. This innovative system (www.aisc.org/speedcore) reduced the erection time on the first project to use it by around 43%—and results are looking even better on the second project.
- Robotic welding. Fabricators have almost entirely converted their shop equipment to CNC technology—and now they’re increasingly introducing robotic welding (www.aisc.org/roboticwelding). In some cases, they are seeing work that took four people three hours to complete now needing just one person and 15 minutes.
- Automated beam positioning during erection. Vita Industrial (www.vitaindustrial.co) has introduced a system that cuts erection time by 50% while dramatically reducing onsite injuries.
- AISC has just introduced the “NSBA Guide to Increasing the Speed of Steel Bridge Fabrication.” It focuses on opportunities outside the shop, such as getting materials, facilitating, routine procedures, and coordinating inspection—all things that rely on seamless teamwork between the fabricator, owner, engineer, and contractor (www.aisc.org/nsba/design-resources/accelerated-steel-achieving-speed-in-steel-bridge-fabrication).
- Hybrid steel frames with wood floors. The flagship project for this right now is a new dorm at the Rhode Island School of Design. The six-story building was erected in less than three weeks. Additional examples are featured in AISC’s hybrid steel design guide: www.aisc.org/products/publication/design-guide/design-guide-37-hybrid-steel-frames-with-wood-floors.
- AISC’s Need for Speed program at www.aisc.org/needforspeed. AISC initially set out to increase the speed by which one can design and build with steel by 50% by 2025; the industry has met that goal already.
Click to download
More Campus Related Content
Structural
Waterproofing deep foundations for new construction
Below-grade waterproofing systems can be critical features of building enclosure design, particularly when the structure has a deep foundation. As…
 course credit: 1.0 AIA LU/HSW
course credit: 1.0 AIA LU/HSW
Interior design/Interior architecture
Performance-based facilities for performing arts boost the bottom line
New technologies, innovations, and tools are opening doors for building teams interested in better and yet less-expensive performing arts facilities…
 course credit: 1.0 AIA LU
course credit: 1.0 AIA LU
Exterior
For the Multifamily Sector, Product Innovations Boost Design and Construction Success
It seems fitting that wider adoption of thin-shell concrete, a technology popular worldwide but somehow unfavored in the U.S., has resulted from the…
 course credit: 1.0 AIA LU/HSW
course credit: 1.0 AIA LU/HSW
Provided By: BD+C
Exterior
Fire safety considerations for cantilevered buildings [AIA course]
Cantilevered buildings seem to be everywhere in New York City these days, as developers and architects strive to maximize space, views, and natural…
 course credit: 1.0 AIA LU/HSW
course credit: 1.0 AIA LU/HSW
Provided By: BD+C
Exterior
4 steps to a better building enclosure
Dividing the outside environment from the interior, the building enclosure is one of the most important parts of the structure. The enclosure not…
 course credit: 1.0 AIA LU/HSW
course credit: 1.0 AIA LU/HSW
Provided By: BD+C
With affordability and innovation for all: Multifamily housing ideas break barriers
With a growing need for multifamily housing solutions at all income levels, the U.S. market is seeing a proliferation of inventive projects.…
 course credit: 1.0 AIA LU/HSW
course credit: 1.0 AIA LU/HSW
Provided By: BD+C
Exterior
Metal cladding trends and innovations
Metal cladding is on a growth trajectory globally. This is reflected in rising demand for rainscreen cladding, which market research firm VMR values…
 course credit: 1.0 AIA LU
course credit: 1.0 AIA LU
Provided By: BD+C
Structural
Flood protection: What building owners need to know to protect their properties
Historically, flooding is one of the costliest natural disasters in the United States on an annual basis. Flood Insurance Rate Maps (FIRMs) attempt…
 course credit: 1.0 AIA LU/HSW
course credit: 1.0 AIA LU/HSW
Provided By: BD+C
Multifamily housing/Apartments/Condominiums
Urban housing revival: 3 creative multifamily housing renovations
Bruner/Cott’s AIA award-winning inaugural project, the 1974 transformation of Boston’s expiring Chickering & Sons Piano Factory into the Piano…
 course credit: 1.0 AIA LU
course credit: 1.0 AIA LU
Provided By: BD+C
Moisture Solutions
Solutions for cladding performance and supply issues
From a distance, today’s building innovations in cladding performance, aesthetics, and construction appear unconstrained and quite varied. Material…


