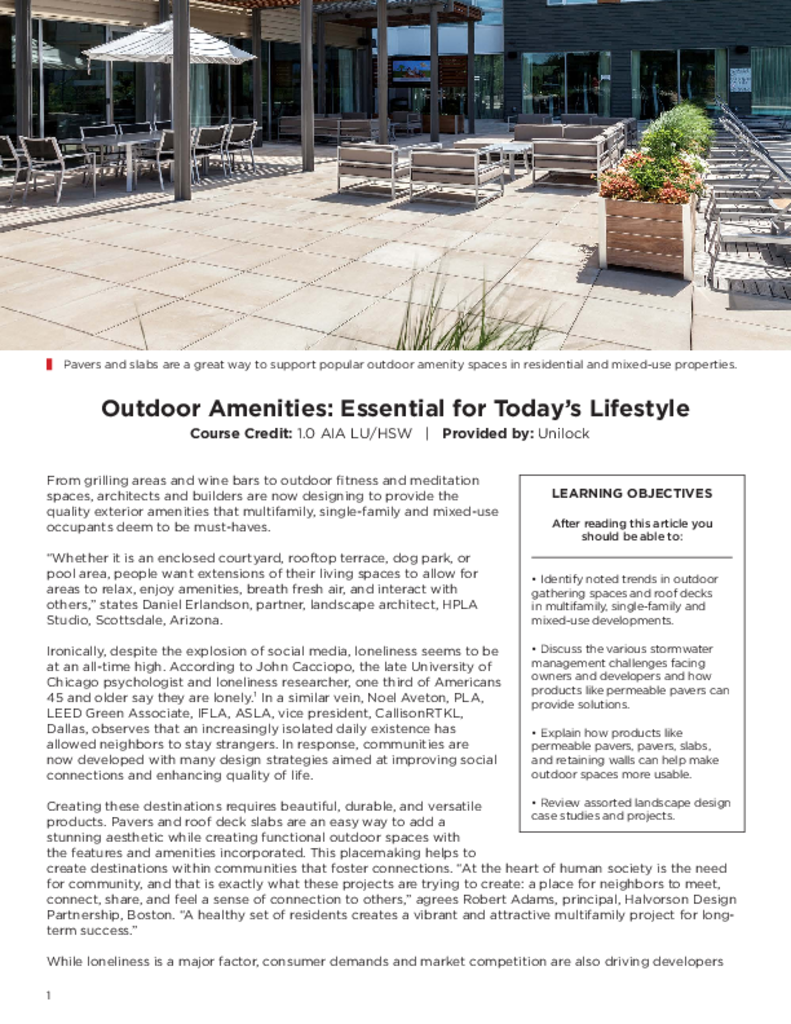Outdoor Amenities: Essential for Today’s Lifestyle
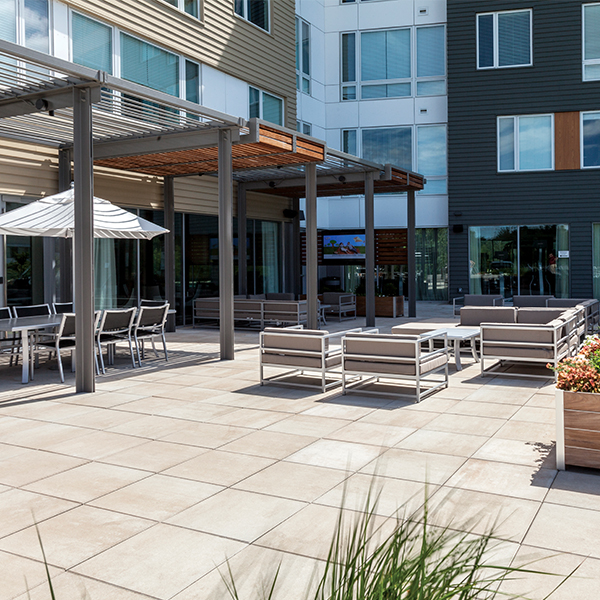
From grilling areas and wine bars to outdoor fitness and meditation spaces, architects and builders are now designing to provide the quality exterior amenities that multifamily, single-family and mixed-use occupants deem to be must-haves.
“Whether it is an enclosed courtyard, rooftop terrace, dog park, or pool area, people want extensions of their living spaces to allow for areas to relax, enjoy amenities, breath fresh air, and interact with others,” states Daniel Erlandson, partner, landscape architect, HPLA Studio, Scottsdale, Arizona.
Ironically, despite the explosion of social media, loneliness seems to be at an all-time high. According to John Cacciopo, the late University of Chicago psychologist and loneliness researcher, one third of Americans 45 and older say they are lonely.1 In a similar vein, Noel Aveton, PLA, LEED Green Associate, IFLA, ASLA, vice president, CallisonRTKL, Dallas, observes that an increasingly isolated daily existence has allowed neighbors to stay strangers. In response, communities are now developed with many design strategies aimed at improving social connections and enhancing quality of life.
Creating these destinations requires beautiful, durable, and versatile products. Pavers and roof deck slabs are an easy way to add a stunning aesthetic while creating functional outdoor spaces with the features and amenities incorporated. This placemaking helps to create destinations within communities that foster connections. “At the heart of human society is the need for community, and that is exactly what these projects are trying to create: a place for neighbors to meet, connect, share, and feel a sense of connection to others,” agrees Robert Adams, principal, Halvorson Design Partnership, Boston. “A healthy set of residents creates a vibrant and attractive multifamily project for long-term success.”
While loneliness is a major factor, consumer demands and market competition are also driving developers and builders to offer fabulous and versatile outdoor spaces with stunning amenities. In particular, these outdoor areas are now considered a “third space” and a key destination for remote work, relaxation and entertainment. Consequently, developers and builders are embracing these outdoor spaces as an extension of that experience and considering these designs as a front porch, patio, balcony, or all-seasons room. As a result, these spaces must be flexible to support varied uses or programming opportunities.
With amenity square footage nearly doubling over the past decade, Michele Hrivnak, CCIM, CPM, managing director, asset management, Investors Management Group, Portland, explains that amenities are a balance of understanding the market, the demographic developers are trying to attract to their property, and what the market is willing to pay for these features.
“When a potential tenant is shopping around for a space, they are looking for the most bells and whistles,” adds Kari Kikuta PLA, ASLA, director of landscape architecture, associate, LPA Inc., Irvine, California. “Those tend to be the differentiators between properties.”
To optimally open up and support these essential spaces, designers are turning to solutions like roof deck slabs and pedestals to support rooftop amenities, permeable pavers to reduce the valuable real estate needed to meet increasing stormwater management requirements, and retaining walls to make uneven terrain suitable for development as well as create vertical amenity features such as BBQ stations, seat walls, and firepits.
Pedestal Deck Systems
For roof deck designs, pedestal deck systems are the most commonly used strategy. They are easy to install and maintain, and an effective way to create level surfaces over sloped areas and increase walkable pedestrian surfaces.
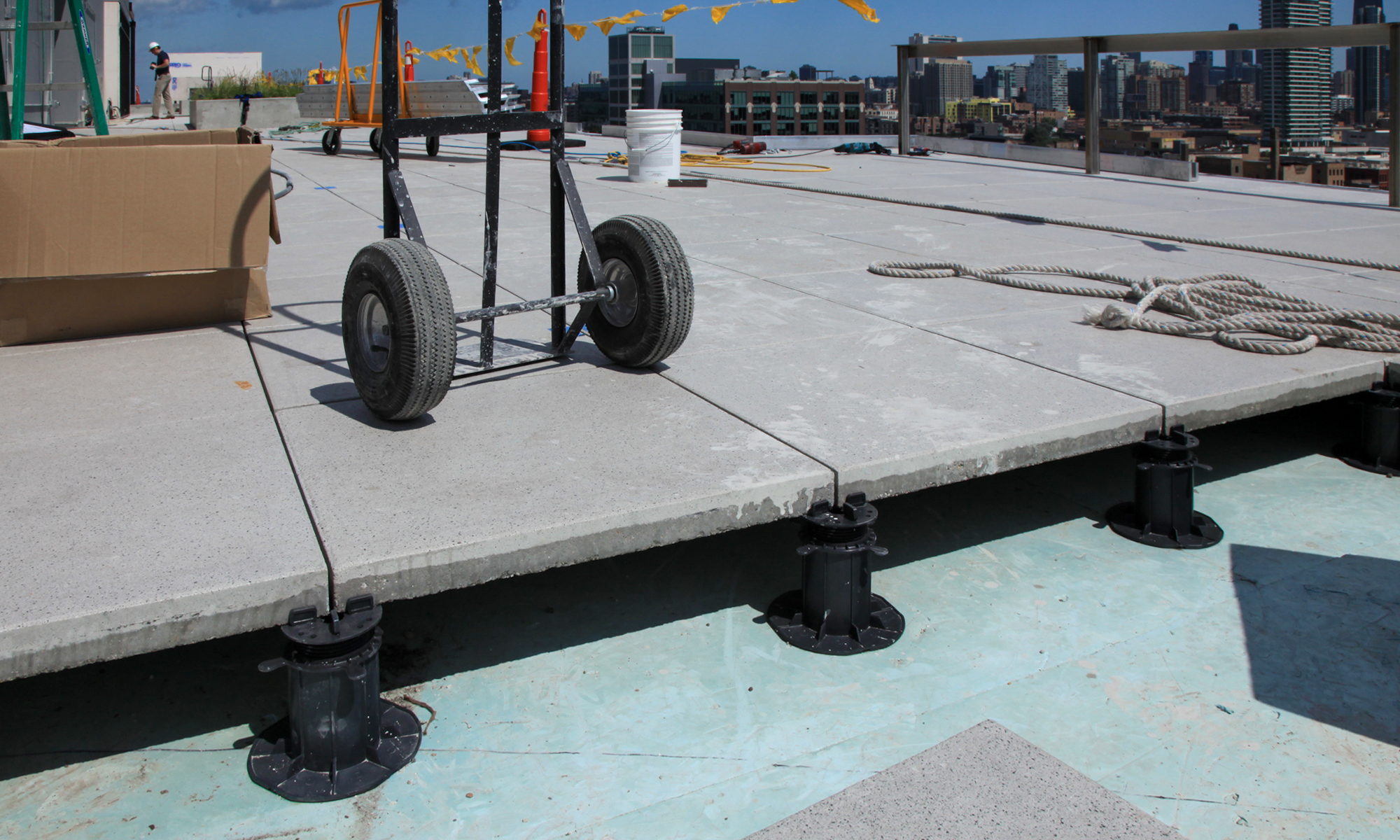
Comprised of pedestals covered with tiles, slabs, or pavers, the system promotes airflow and can help reduce heating and cooling loads by contributing to better-regulated rooftop temperatures.
Slabs can be installed on any structural surface, roof membrane, plaza, or pavement. Surfaces include limestone or sandstone, granite, concrete slabs with a variety of surface aesthetics, wood, and composite materials.
In addition, designers can choose from basic types of pedestals: fixed height, adjustable, and stackable. Of the three, adjustable pedestal systems are the most commonly used due to their flexibility. Their height adjustment ranges from 2–36 inches, and the integrated leveler accommodates a 0–0.5 inch/foot slope. Made from a high-density copolymer polypropylene containing, which is 20 percent post-industrial recyclable, the pedestals are impervious to water, mold, and freeze/thaw, and are capable of supporting loads of 1,250 pounds per pedestal.
Unlike traditional deck building materials and methods, pedestal deck systems are available in a range of heights and weight-bearing capacities to support a variety of applications; they are a labor- and cost-efficient way to create flat, level decks with tapered base levelling discs and/or shims; and they can support decks over occupied space, enabling space to be used for electrical systems, duct work, or irrigation. They can also support site furnishings such as benches, tables, and planters.
Another interesting aspect of these systems is the fact that they do not require roofing penetrations for attachment. Rather, as a gravity system, the weight of the pedestals themselves firmly anchor them to the ground. As a result, the roof and waterproofing membranes can remain fully intact.
A schematic of the entire system starts with the concrete structure of the building topped with a waterproof membrane. The next layer is a protection board followed by insulation. Next comes the actual pedestals that anchor the roof slab tiles or units.

Designers recommend an orthogonal layout, as curvilinear layouts require significantly more pedestals, which can significantly add to the cost. The distance between the pedestals can also be constrained by the size and strength of the slabs or panels that they support.
Case Study: Open Spaces Infuse Life into the Fuse
Located next to the designated wetland Alewife Brook Reservation, Halvorson Design Partnership was tasked with designing an outdoor “living room” for the Fuse Condominium residents in Cambridge, Massachusetts.
Among the design elements used to create the courtyard and two roof decks were permeable pavers, which support maximum infiltration while recharging the groundwater system from rainfall instead of relying solely on the stormwater sewer system. Customized colors of varying sizes display a contemporary, lively patterning.
On the first rooftop, concrete slab and wood deck tiles are installed on pedestals and blend in well with pool, lounging, and dining areas created with pergola-type structures and furniture groupings. In the second roof amenity space, a large green area was created with patios and dining rooms made with permeable pavers over an open-graded, free-draining base for mid-sized groups with grills, tables, chairs, and side tables.
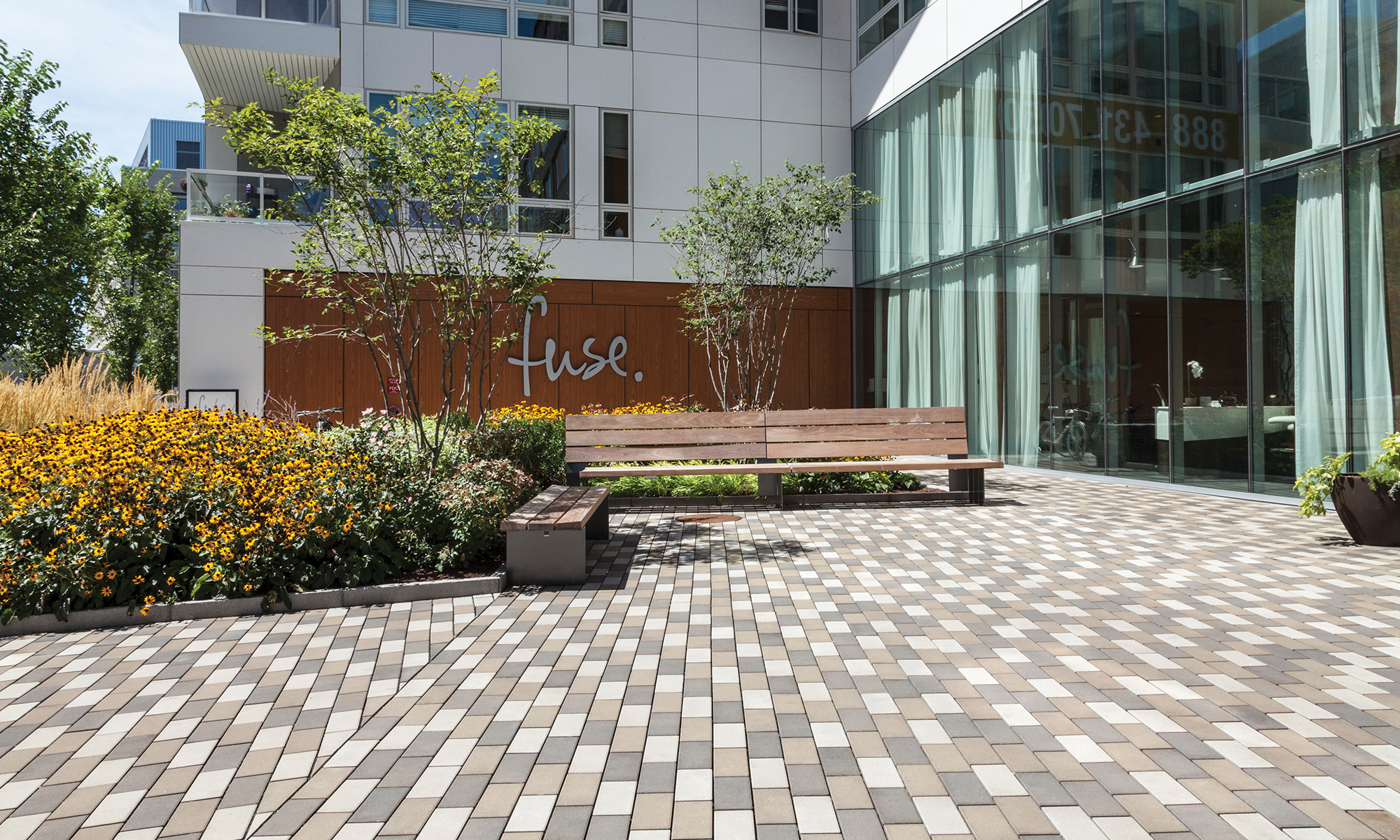
“On the roof decks, we used the vegetated green roofs to reduce stormwater runoff and ambient temperatures while also increasing water storage capacity for large-scale storms within the green roof planting medium,” relates Robert Adams, principal, Halvorson Design Partnership, Boston.
Both spaces borrow scenic vistas from the surrounding Alewife Reservation, utilizing a glass railing and using the same plant types found in the borrowed landscape to tie them together. Residents benefit from direct access to the Reservation and Minuteman trails, in addition to the 10,000 square feet of these amenity spaces. “Creating open space that provides social interaction at a variety of scales and activities, open space that connects to the context/larger natural environment, and open spaces that somehow enhance the seasons/natural systems were essential on this project,” Adams explains.
What the Market Wants
Looking at some recent noteworthy surveys, increasing interest in outdoor spaces and amenities is very much confirmed.
In the National Association of Home Builders’ survey “What Home Buyers Really Want” released in 2021, the percentage of buyers rating a patio as essential or desirable was an outstanding 82%.3 Multifamily Design+Construction’s “2021 Multifamily Amenities” survey lists the top desired outdoor amenities in the following order of preference: fire pit/grill, lounge area, rooftop terrace/deck, pool, garden/walking path, and outdoor kitchen.4
“Both the Baby Boomer and Millennial renter segments are demanding cozy outdoor spaces to take in a sunrise or sunset. Creating outdoor spaces for planned community events like wine tasting or movie nights is especially attractive to the up-and-coming Gen Z renter segment,” Hrivnak explains. “They are ditching the evening indoor TV routine and opting for outdoor gatherings to create and share social media moments.”
Along with these trends is a significant economic tie-in. For business owners in mixed-use spaces, they are looking for office spaces with amenities to contribute to employee well-being, reinforce a corporate brand identity integrating work and life, and contribute to a creative and collaborative environment conducive to better business. “Commercial building owners now understand the importance of shared amenities as an attraction for high-quality office tenants, improving their tenant retention, and increasing the overall building value,” states an American Society of Landscape Architects continuing-education unit titled “Trends in Urban Outdoor Amenity Spaces.”
On the residential side, escalating housing costs are driving more demand for multi-family housing options. As identified by Michael Gucks, Senior Economist, ConstructConnect, there has been a shift post-pandemic in housing permits data. He explains that sweeping interest rate increases, coupled with substantial home prices and mortgage payments has created a divergence in the single family and multi-family markets. He notes that the "the August 2022 multi-family permit count marks the highest, seasonally adjusted reading since at least 1997. In contrast, the latest single-family permits reading is the second-lowest permits reading since the start of the pandemic".5
While an increase in the number of multi-family builds will help in the creation of more affordable housing, the demand for housing is still outpacing inventory levels. This is driving people to rent smaller apartments. In fact, many studios and one-bedroom apartments are up to 10 percent smaller, according to an analysis by RENT-Cafe using Yardi Matrix data, a comprehensive commercial real estate data analysis system.6
“These ever-shrinking housing units continue to push the demand for amenity spaces that expand the residents’ living experience beyond the walls of their units,” states James Szymanski, AIA, NCAR, LEED AP, associate, The Architectural Team, Boston. “Especially in cities and urban environments where density is constantly increasing, outdoor space is vital to multifamily or mixed-use success.”
That said, it is important to understand that incorporating these spaces should not be approached as a quick fix to check off an amenity list, but rather considered with thought and deliberation. This includes selecting sustainable, long-lasting, high-quality products such as pavers that blend into the overall aesthetic and provide a solid base for supporting assorted amenities.
For example, some paver products deliver a very high compressive strength and are actually stronger than pour-in-place concrete and bituminous asphalt. In order to specify this class of products, designers should look for pavers that meet the ASTM C936: Standard Specification for Solid Concrete Interlocking Paving Units.
Ultimately, whether these areas are at-grade, part of waterfront wharf structures, built on rooftops, or planned as a central courtyard, Szymanski says that outdoor gathering areas are part of an overall package that developers, commercial tenants, and residents of a multifamily property have come to expect. He adds that a number of local zoning ordinances dictate a minimum amount of open space, so these designs ultimately become an integral part of the entitlement process.
“Many people, especially younger people, are spending less time at home and favor eating out to cooking, etc., meaning they are spending more time out and about instead of inside their apartment’s four walls,” agrees Gabriela Cañamar-Clark, PLA, partner and designer, LandDesign, Alexandria, Virginia. “For these people, growing in number among renters and buyers, access to outdoor amenities is a meaningful value-add.”
On the commercial side, mixed-use properties that successfully engage patrons also do better from a retail perspective. “Because these [amenity-filled] spaces often increase the length of the consumers visit, this can increase the revenue generated by their visit,” Kikuta says. In fact, according to PathIntelligence, by increasing what is called “dwell time” to just 1 percent, this leads to an average 1.3 percent increase in sales.7
Another facet is successfully programming these exterior spaces. This might involve live music, comedy nights, fashion shows, skating rinks, and/or fitness classes. With a variety of regularly occurring events, this keeps these spaces fresh and attracts more visitors. Ensuring these programmable spaces are visually appealing and attractive to the visitors is easily accomplished using the wide variety of styles and finishes available in unit pavers and slabs.
Case Study: The Preserve in Oakville
In Oakville, Ontario’s largest town and part of the Greater Toronto Area, Mattamy Developments, working together with the Town of Oakville, needed to pave the walkway separating the back of townhouse dwellings and live-work units, and an urban stormwater management pond. But the trick was executing this in an aesthetic, well-designed manner that would preserve the development’s natural heritage, features, and views.
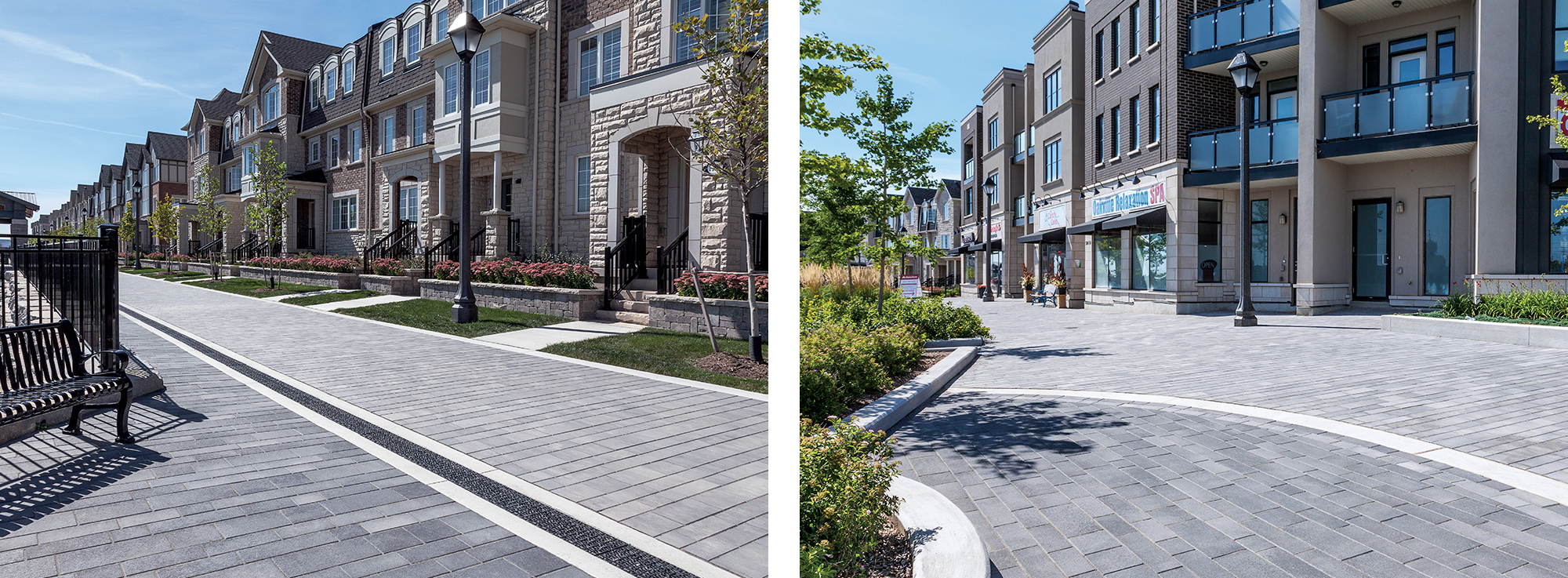
To help design this new urban trail linking 35 rear-lane townhomes and a block of live-work units, NAK Design Strategies helped plan, design, and oversee the construction of a pedestrian “Promenade.”
While asphalt would have been the traditional choice, NAK wanted something more aesthetic. “Since the vision for the pond was to have buildings front the pond directly, we thought that pavers would provide a more inviting look and feel that would be perceived as pedestrian realm by the public,” explains Leigh Lichtenberg, project manager, NAK Design Strategies, Toronto.
In order to delineate “travel” and “rest” areas along the route, alternating patterns with two colors were incorporated into the design. The pavers were also found to be an affordable, durable, and low-maintenance option. While the location presented access, maintenance, and urban design challenges, close coordination between the landscape architect, developer, and City enabled the team to successfully execute the project.
The Must-Have Roof Deck
As previously noted, roof decks are very popular in both multifamily and mixed-use commercial spaces today. “Roof decks are the largest trend we have seen lately, even to the extent where buildings that were designed without have been adding them retroactively during late stages of design or even while still in construction,” observes John Moores, director of mixed use, NELSON, Atlanta.
A typical undeveloped rooftop has little to no value for tenants. By building up the space with roof deck slabs and pedestals, the rooftop is transformed into a destination, potentially hosting a myriad of activities with fabulous views. “In addition to offering 360-degree sweeping views, one great thing about roof decks is the ‘found space’ aspect of turning a previously unoccupied area into a treasured amenity,” Cañamar-Clark says.
Being located on top of the building and separated from the activity of the street not only provides a spectacular vantage point but also creates a unique space for those tenants that is removed from normal daily routine.
Architectural Slabs
To help build up these spaces, architectural slabs offer a beautiful, sturdy base for rooftop activities and amenities. Slabs come in a variety of types, including concrete, natural stone, porcelain, and wood.
Concrete slab tiles come in wide range of sizes, colors, and finishes. For instance, multiple surface finishes can be applied, such as standard, smooth, brushed, exposed aggregate, blasted, speckled, mottled, and flamed. Meeting high-performance standards, concrete slab tile’s modulus of rupture (i.e., tensile/bending strength) is an average of 725 psi. Similarly, their height tolerances are allowed to+/- 3 millimeters. This ensures uniformity to the slabs and supports easier installation, as the uniform height or thickness translates to less time required for installation. While concrete slab weight varies depending on the slab thickness, they range from 19 pounds per square foot for a 1-inch slab to 46 pounds per square foot for a 4-inch slab.
Even though slabs and tiles are traditionally used on the rooftop, traditional concrete unit pavers used on the ground are becoming a common choice for rooftop spaces where an open-graded granular base can be used. This trend is enabling designers to match the ground-level amenity spaces with the roof area, thereby creating a nicer flow and lending a greater continuity to the property.
Another option, Natural stone tiles, come in three classification categories—igneous, metamorphic, and sedimentary—and the most popular stone types are granite, sandstone, and limestone. A variety of colors and textures are offered with sizes ranging from 12 inches by 24 inches up to 24 inches by 36 inches. Finishes include polished, honed, water jet, sandblasted, leathered, flamed, combed, riven, and antiqued.
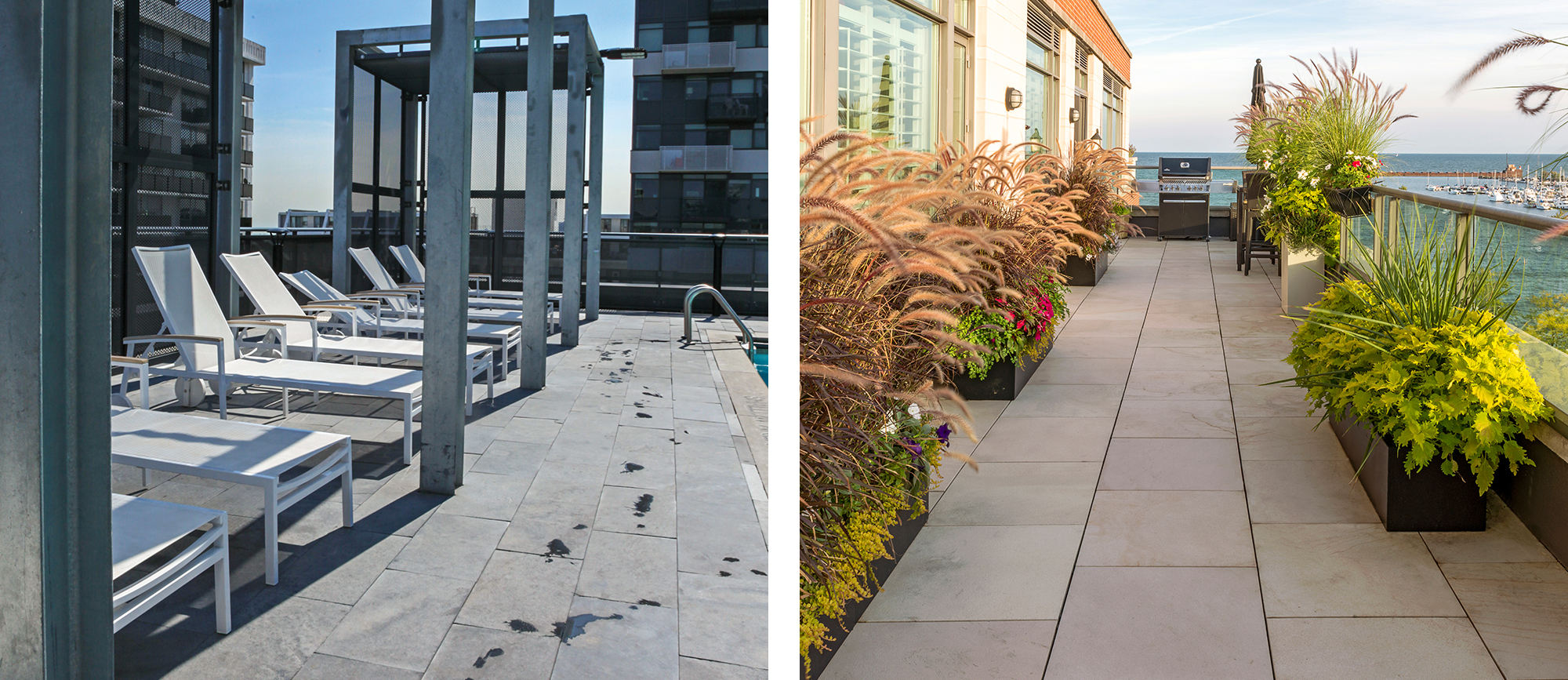
Similarly, porcelain tiles also provide a wide selection of colors and finishes and are commonly offered in 24-inch by 24-inch squares, 16-inch by 48-inch rectangles, and a 16-inch by 32-inch rectangles. Offering a uniform thickness of 5⁄8 inch, this low profile makes porcelain ideally suited as overlay products, particularly where installations have height or weight constraints. For example, the tiles can be used as an overlay application on new and existing concrete decks, porches, balconies, stairs, and wood decks. Finishes include stone finish, and wood grain finish and edge treatments can be specified as sawn or pressed.
As for wood decking units or panels, they are usually square and have minimal size variations. Structural wood tiles are also available to provide roof decking with a different kind of texture. The wood decking panels have hardiness ratings ranging from 1,630 to 3,680, and come in 24-inch square panels and 24-inch by 48-inch rectangular panels that weigh 48 pounds with a Class A fire rating.
Other Types of Roofing Systems
In addition to slabs and pedestal systems, other types of roofing systems include conventional ballasted roof systems, extensive roof gardens, and intensive green roofs.
The ballasted systems are typically made of crushed stone between 1.5 inches and 2 inches. Applicable for flat roofs with slopes of no more than 1:6, these systems are made up of just a membrane or a membrane and a substrate material that is loosely laid over a deck using ballast to hold the system in place.
Lightweight interlocking pavers with integral cementitious coating can also be used as the ballast material. Unlike crushed rock, the pavers offer a smoother walking surface and a nicer aesthetic. While ballasted systems are generally a more cost-effective way to cover the roof, it should be noted that the areas of the roofs that are ballasted are not intended for use other than for servicing of buildings.
Similarly, extensive roof gardens themselves are not designed to support heavy foot traffic. However, walking paths built around the gardens can be traversed. Consequently, designs that incorporate both hardscape and plantings are much more optimal for supporting rooftop activities. These systems typically incorporate plants growing in low-profile planting mediums. They are self-sustaining, have shallow root systems, and do not require artificial irrigation. Grown in a prepared, shallow soil medium within modular trays, they are located on top of a waterproof roof membrane.
The other type of planted roof system is intensive green roofs. The systems support a greater soil medium depth, accommodating a wider variety of plant types and species, including trees. Designed to support human traffic, these systems often incorporate larger paved areas to best leverage the space as an attractive, frequently used amenity. In addition to the beautiful, inviting atmosphere they create, the green roofs provide stormwater management via rainwater absorption, give insulation to the building, and contribute to a reduction in the urban heat island effect.
While developing a roof deck can be an expensive proposition, the time and cost is usually a worthwhile investment because it creates tremendous value from a sales or leasing perspective.
For example, Aventon is seeing roof decks retrofitted into community gardens, places for wildlife, and pollinators. Additionally, rooftops are used as rainwater harvesting nodes where captured water can be used to irrigate other parts of the complex.
At the same time, developers should be made aware that hardscaped and landscaped roof decks add complexity to the design process, as the roof must be designed for live loads and the structural load of wet soil.
Putting things into perspective, private outdoor living spaces typically provide between 450 to 700 square feet of space, whereas roof decks can offer 1,600 square feet or more. In urban environments, most city lots are tiny and secluded with tall fences and garages, with space for a few lawn chairs at best. The roof deck allows for more open and inviting rooms to be planned, and separations and amenities such as BBQ islands and fire places with retaining wall blocks and other easily built modular wall systems.
For Stantec’s nationwide developments, roof decks have become one of the top amenities of choice and come in all shapes and sizes. On the higher end, one recent project has an elaborate pool deck and a full-scale, professional urban farm generating produce for residents and local businesses. On the smaller side, Harvey and her colleagues are designing contemplative space and yoga gardens or simply providing another place to hang out with neighbors.
Stormwater Management
As owners and developers embrace this growing world of outdoor amenities, the building codes still dictate a certain level of stormwater management that properties must address. While regulations will vary based upon jurisdiction, generally speaking, they are growing stricter as time goes on. For example, Toronto’s Green Standards require stormwater collection on-site, typically through irrigation, to help minimize the amount of water going into the City’s stormwater system.
Overall, projects are usually required to retain all of their rainfall for a period of time until the water can be released into the city drainage system at a controlled rate. “Stormwater management is becoming a massive concern in older congested cites,” states Duane Draughon, an outdoor living designer with VizX Design Studios in Lisle, Illinois. “Most are scrambling to figure out the best solution to handle large masses of water runoff during heavy rains.”
While there are several ways to accomplish this, most best management practices (BMPs) involve a large footprint and expense. For example, underground stormwater retention cisterns are expensive and occupy valuable underground space that could be used for resident parking or other purposes. “Space is limited, and all opportunities for water infiltration, capture, etc., are valuable. These amenity spaces are becoming development and regulatory assets,” says Gary Sorge, vice president, community development, discipline leader, New Haven, Connecticut.
Fortunately, there are a couple BMPs with smaller footprints that actually enhance the ground’s aesthetics: green planted roofs and permeable pavers.
Green roofs absorb rainwater, help keep the roof cool, and can be integrated with a rainwater collection system for reuse. Regarding the latter, “permeable pavers are advantageous as they help to reduce the area of impervious site coverage and allow for infiltration, reduced runoff, and water quality enhancements by integrating filtration through engineered and natural systems,” Sorge explains. This added site permeability allows developments to also increase the size of the impermeable building footprint. This means that developers can increase the salable square footage of their sites in areas where municipalities place restrictions on the ratio of permeable to impermeable surfaces on the site.
“Roof deck pavers and slabs also allow rooftop surfaces to function as amenity spaces, thus reducing the need to expand site coverage with similar amenities at ground level.” As highly flexible, simple solutions, the pavers can easily be removed when access of the drainage and utilities below become necessary. If water collection is desired, inlets and downspouts can receive the water that flows through permeable roof deck pavers and slabs, and then divert the flow to water storage cisterns.
“Permeable pavers allow the design team to vary textures while increasing a site’s permeability, reducing a project’s impact to the local storm system,” explains Scott Roberson, AIA NCARB, partner and studio director, Architecture Demarest, Dallas. “While roof deck pavers will not increase a site’s permeability, they do allow the design team to capture impermeable square footage and use it for programmable space, and any rainfall collected from that area can also be easily controlled and directed into the storm sewer,” or to the natural groundwater system.
“Pavers create a heavy-duty drain system without having to engineer the large older-style drainage system,” Draughon adds. “Pavers also remove the need for large retention ponds that are a massive waste of space and a haven for mosquitos.” This presents the opportunity for designers, builders and developers to maximize the square footage of their sites and increase the number of houses per acre (HPA).
As noted, another advantage with permeable pavers is less water pollution. When rain flows over asphalt and concrete, it picks up contaminants, whereas permeable surfaces provide natural filtration, increase evapotranspiration, and mitigate elevated water temperatures caused by contact with impervious surfaces.
Available in a wide variety of finishes, colors, shapes, styles, and levels of permeability, permeable pavers create an appealing and inviting space, in addition to their stormwater management contribution. “These integrated systems become passive systems tied into other site features rather than dedicating valuable real estate to detention basins or other expensive subsurface treatment measures,” Sorge adds. “Though these subsurface treatment measures are often required with permeable paver/pavement systems, they can be constructed in a single profile, thus reducing surface area.”
Despite all these benefits, Draughon observes that many cities and municipalities are behind the times when it comes to permeable pavers. Still approaching stormwater management with old system and mindset, they turn to piping systems to move the stormwater.
“Permeable pavers can handle thousands of gallons of water in spaces as small as 300 square feet in under a few minutes,” states Draughon. “The water will disappear entirely back into the water table below the ground and this releases significant pressure on old failing stormwater systems. Permeable pavers will also keep the chemicals and toxins out of the riverways because of the oils and trash being washed into the streams and rivers.”
Ultimately, designers and developers must work closely together to strategically address how to best meet the site’s stormwater requirements.
Sustainable Design
In the realm of sustainable design and potentially qualifying for LEED certification and/or the Sustainable SITES program, permeable pavers can make a strong contribution toward that end.
In addition to reducing stormwater runoff, they contribute to the removal of suspended solids and phosphorus in flows, and can reduce surface albedo if specified appropriately, says Sorge. And because they are widespread in the industry, they are easily available and can be locally sourced, typically well within 500 miles of a project site. They can also contribute to reducing heat island impacts by cooling surfaces and increasing reflectivity, particularly in comparison to widely used bituminous surfaces.
As delineated on an American Society of Landscape Architects continuing-education unit titled “Trends in Urban Outdoor Amenity Spaces,” roof deck systems have the potential to contribute to Sustainable SITES criteria in the following areas:
- Site context: location in existing developed area; project connects to multimodal transit networks
- Site design soils and vegetation: reduced urban heat island effect with lighter colors on roof
- Site design materials selection: design for adaptability and disassembly; use of recycled content materials; support transparency and safer chemistry, sustainability in materials manufacturing, and sustainability in plant production
- Site design human health and well-being: support mental restoration, physical activity, and social connection
For projects seeking LEED certification, the following may apply:
- Sustainable SITES: maximize open space; heat island effect
- Energy and Optimization: optimize energy performance through reduction of energy demand Material and Resources: recycled content; regional material
Retaining Walls & Vertical Amenity Features
In addition to earning sustainable certification points for the use of regional materials or recycled content, retaining walls are also a great way to make otherwise unusable land, usable.
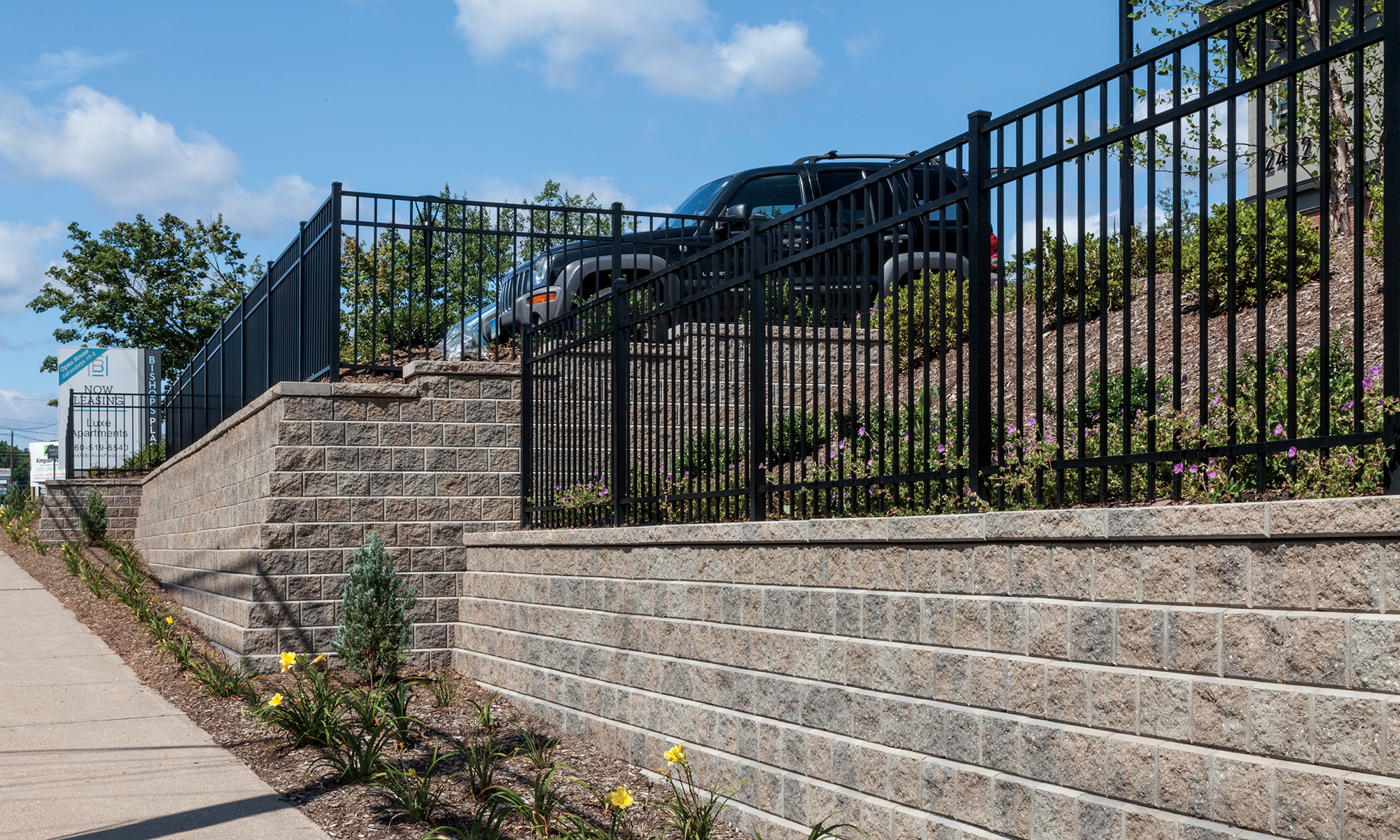
“Instead of grading out a slope and disturbing more land, a wall can be built keeping more existing grade and vegetation undisturbed,” explains Kevin McCarthy, principal, SITE solutions, Atlanta. By leveling out rocky, uneven, or steep terrain, the newly found space can be used for parking, shared common spaces, or other uses.
While the process of building a retaining wall does usually require engineering, the return on investment of creating new square footage may well be worth it. “As part of a comprehensive landscape enhancement strategy, retaining walls can provide terracing for reduced runoff, detention, erosion control, and valuable planting regimes,” suggests Sorge.
“Retaining walls and integrated amenities often allow for delineation between maintained and naturalized space and can be easier to achieve grade separation in narrow margins. They should be integrated to balance site grading and maintain natural conveyance of stormwater to the extent possible. Cast-in-place, precast, natural stone, other masonry, and segmented block retaining walls may be considered, each having their own positive and negative site impacts.”
In evaluating retaining wall systems, it is important to consider the structural, safety, and weathering capabilities needed for the project. It is also advantageous to have a selection of shapes, patterns, colors, size, and texture options from which to choose. Some of the newest wall systems on the market allow for the ultimate in creativity. Textures that match the grade paving stone, versatility in texture and style combined with structural capabilities truly allow for the designer’s vision to come to life.
Other design possibilities with walls include vertical amenity features - adding another dimension to the outdoor living experience which homeowners and mixed-use residents desire. There are modular wall systems on the market that allow for the creation of complete outdoor kitchens, standalone bar tables, fireplaces, grill islands and planters. Not only are these systems fast and easy to install, they are light wight enough that they can be used for both on-grade and roof deck pedestal applications.
There are a variety of other walls that can also be used to create vertical features like seat walls, water features, garden walls and firepits. If the wall is tall, it might lend itself to strings of vines. “These choices need to be carefully calibrated to support the activities and amenities programs,” Cañamar-Clark says.
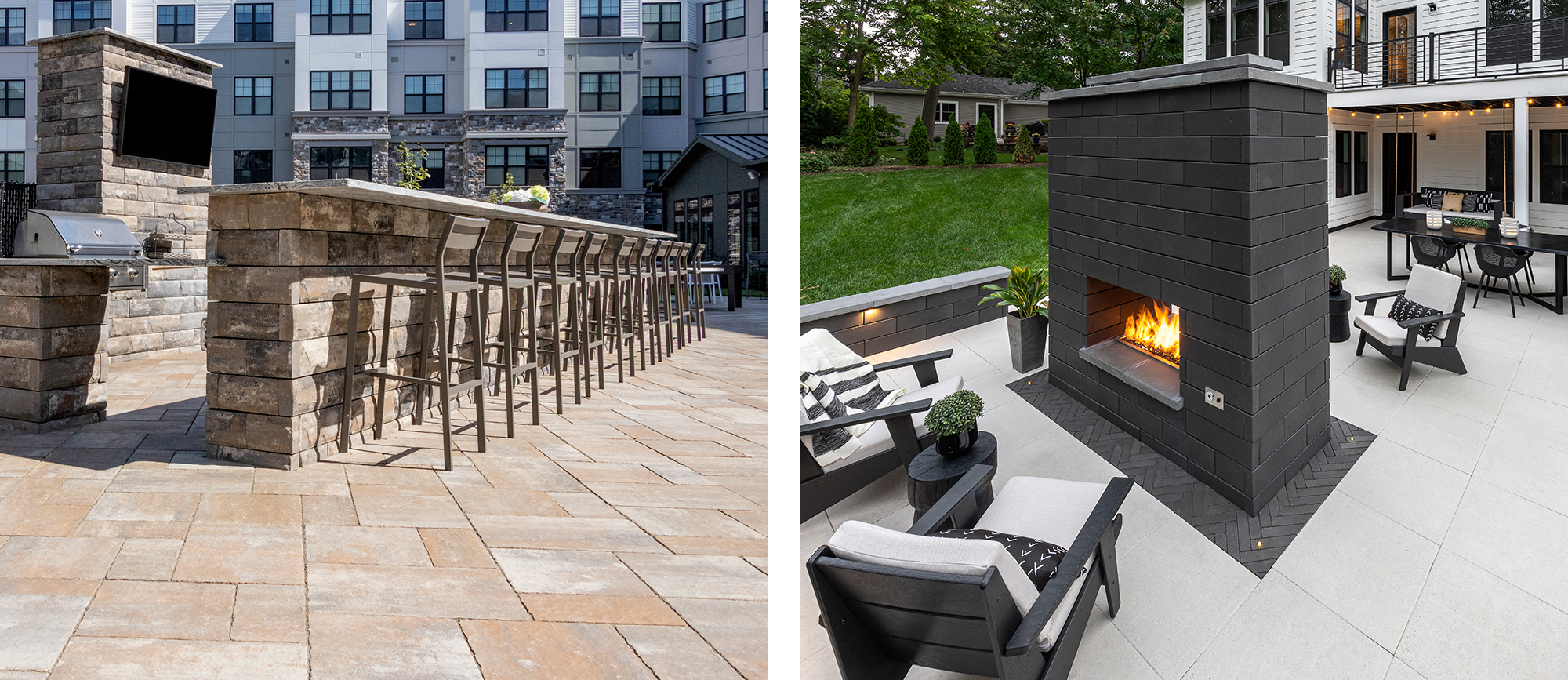
Reinforcing Brand Identity
In the big picture, the styles of pavers, slabs and walls available for rooftop decks and on-grade spaces are a great way for builders, developers, and multifamily/mixed-used property owners to differentiate themselves from the competition.
“When prominently displayed, roof decks create a luxurious image and sense of activity, and help sell the idea this is where you want to be,” Roberson explains. Consequently, positioning the deck and outdoor spaces so they are easily visible by potential buyers and renters reinforces the developer/builder’s brand and is essential for increasing the odds of signing a contract. “Resort-style pools prominently displayed from the leasing and community centers and spaces should nurture unique experiences that are visible upon first glance to prospective tenants,” he adds.
Similarly, a property’s curb appeal—which can be enhanced by great-looking pavers, active roof decks, and attractive landscaping—is key to making that great first impression. In fact, 76 percent of real estate agents say that curb appeal is the number-one thing that builders and developers can do to make their properties more attractive to buyers, according to research by West Coast-based real estate agent broker HomeLight.8 In another study released by the National Association of REALTORS Research Department, with input from the National Association of Landscape Professionals, 94 percent of realtors suggest improving a property’s curb appeal to bring in more sellers/renters. Among the top five improvements, the study ranks an overall landscape upgrade and a new deck or patio as where to invest.9
How Multifamily and Mixed Use Will Evolve
Predictions compiled by Symone Strong, associate editor for 'BUILDER' and 'Multifamily Executive' magazines, shed light on the factors that are shaping the future of multi-family builds. She explains that "while many believe 2020 was a pivotal moment for residential design, some argue it was merely an accelerant. Before March 2020, attributes such as healthy home environments, sustainable qualities, work-from-home capabilities, and unique amenity offerings piqued the interests of many renters, but they weren’t necessarily top needs at the time. Ultimately, the effects of the pandemic pushed those trends to the forefront quickly, and the industry is shifting to accommodate."10 Moving forward, these features for multifamily and mixed-use buildings will continue to be essential, presenting an opportunity for owners and developers to incorporate beautiful and functional outdoor amenities and other desirable attributes into their properties to bring in buyers, renters, and leasers.
With space at a premium, every square foot must ideally be programmable, visual, and environmental, in addition to supporting infrastructure. Consequently, the bar is even higher to deliver innovative design solutions and a systems approach integrating landscape and engineering, says Sorge.
He also emphasizes the importance of considering multiple generations and diversification in landscape designs, along with meeting the recreation and social needs of a broad population of users with varied interests. Furthermore, patrons are seeking entertainment and shopping under one roof, with highly functional landscapes, resort-like features, and attention to detail.
Sorge also anticipates that the need for environmentally friendly spaces will increase, putting a premium on low-carbon designs, reduced runoff, enhanced stormwater quality, and decreased heat island impacts, not to mention increased resiliency with a focus on weather-related preparedness and post-event recovery. “A greater focus on CO neutrality will drive industries to take responsibility for our carbon footprint, and this will greatly influence how and what we specify,” he adds.
In developers’ quest to utilize every inch of space, this will continue to drive the development of roof decks. “If a building’s roof is just holding mechanical equipment, that space is essentially wasted,” emphasizes John Cetra, FAIA, CetraRuddy, New York. “By creatively landscaping roof space, architects can take advantage of the opportunity to deliver an amenity that gets residents access to more daylight and vitamin D, brings them closer to nature and outdoor air, and leads to so many other positive physical, psychological, and general wellness benefits, not to mention the aesthetic benefit of a beautiful landscape design.”
The notion of developers engaging retail and even municipalities to attract patrons is also expected to gain traction. “I believe that we will see more collaboration between adjacent development projects, which allows residents to share amenities,” Adams says. “Just as multiple restaurants in a location build upon each other to attract diners, I believe that multifamily projects will begin to collaborate to provide tenants a network of open space and even begin to collaborate with municipalities to ensure the true public realm in our public parks, plazas, and streets contributes and collaborates with the open spaces provided in individual projects.” For such initiatives, developers may even be able to tap into tax incentives since these kinds of spaces can also be used by the public.
Final Projections
Despite rising inflation and economic uncertainty, according to FreddieMac Multifamily's "2022 Multifamily Midyear Outlook", the multifamily market is on track for solid performance for the rest of 2022 and into 2023.11
Ultimately, Draughon anticipates that amenity spaces will become an even truer extension of the home and not treated as an afterthought. “We are already starting to see homeowners treat the outdoor living space with the same attention as finished basements and kitchens,” he says.
Consequently, to support developers and designers in their quest to deliver these high-quality spaces, they will need to be able to draw from a large palette of landscaping products and systems. This will make environmentally friendly products with durability, longevity, ease of maintenance, textures, sizes, and colors even more in demand.
Case Study: Reimagining Navy Pier
As the most frequented tourist destination in Chicago, parts of the Navy Pier boardwalk were recently upgraded with carefully selected and designed pavers.
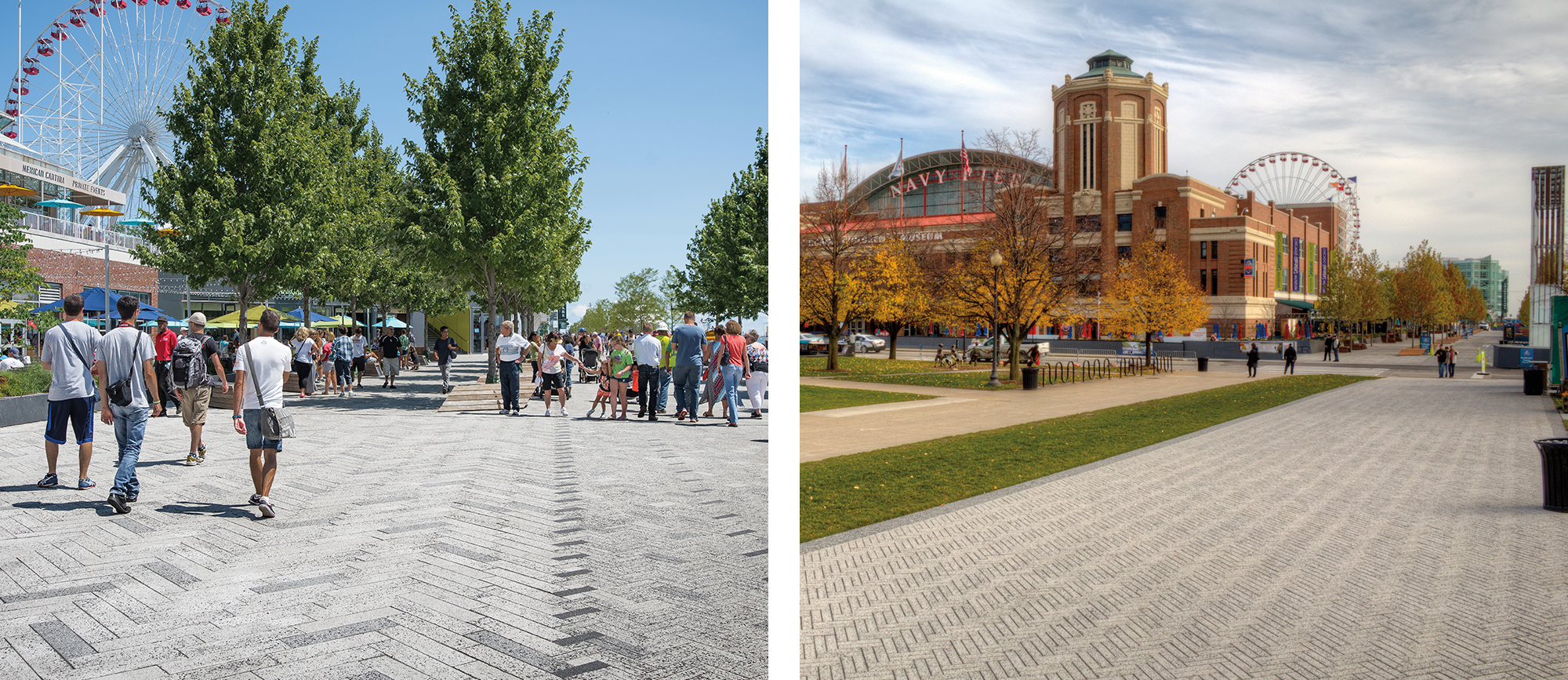
In order to execute a project of this scale, James Corner Field Operations was seeking a paving supplier with a large variety of sizes, finishes, and materials, and one that was capable of sticking with the building team through the life of the project. Another project requirement was selecting pavers that would help the project achieve SITES certification since the pavers were such a large part of the renovation project.
“We wanted 30 percent recycled content, we wanted the pavers to be manufactured from within the region, we wanted the aggregates used in the pavers to be regionally extracted, and we wanted the pavers to have a high SRI value,” says Sarah Weidner Astheimer, principal, RLA, James Corner Field Operations, New York.
The landscape designers selected a recycled copper slag. It creates a salt-and-pepper effect that lends more texture to the paving surface and helps disguise and mask debris from the site, Weidner Astheimer explains. “We also selected a herringbone paving pattern and an extra large paver size, 2 feet by 6 inches, and a smaller size for more intimate spaces,” she adds.
In addition to enhancing the outdoor site, the pavers had to support varying levels of use ranging from heavy-duty pedestrian to vehicular permeable to a heavy-duty vehicular roadway. “Now that the project is complete, we are thrilled, and the paving looks fantastic. We see the Pier decluttered and refreshed, and it has brought amazing new life to this important Chicago landmark,” she states. With its grand opening in 2021, a 223-room luxury hotel, operating under the Curio Collection by Hilton, makes the Pier a true mixed-use destination.
Case Study: Pavers Make Friendly Urban Gesture
Retaining a piece of history with the large metal skeleton of the former 19th century metalworks building and making a contribution to Pittsburgh’s East End, The Foundry features 182 luxury apartments and nearly 9,000 square feet of amenity space, including an outdoor pool, rooftop terrace, dog park, and public park.
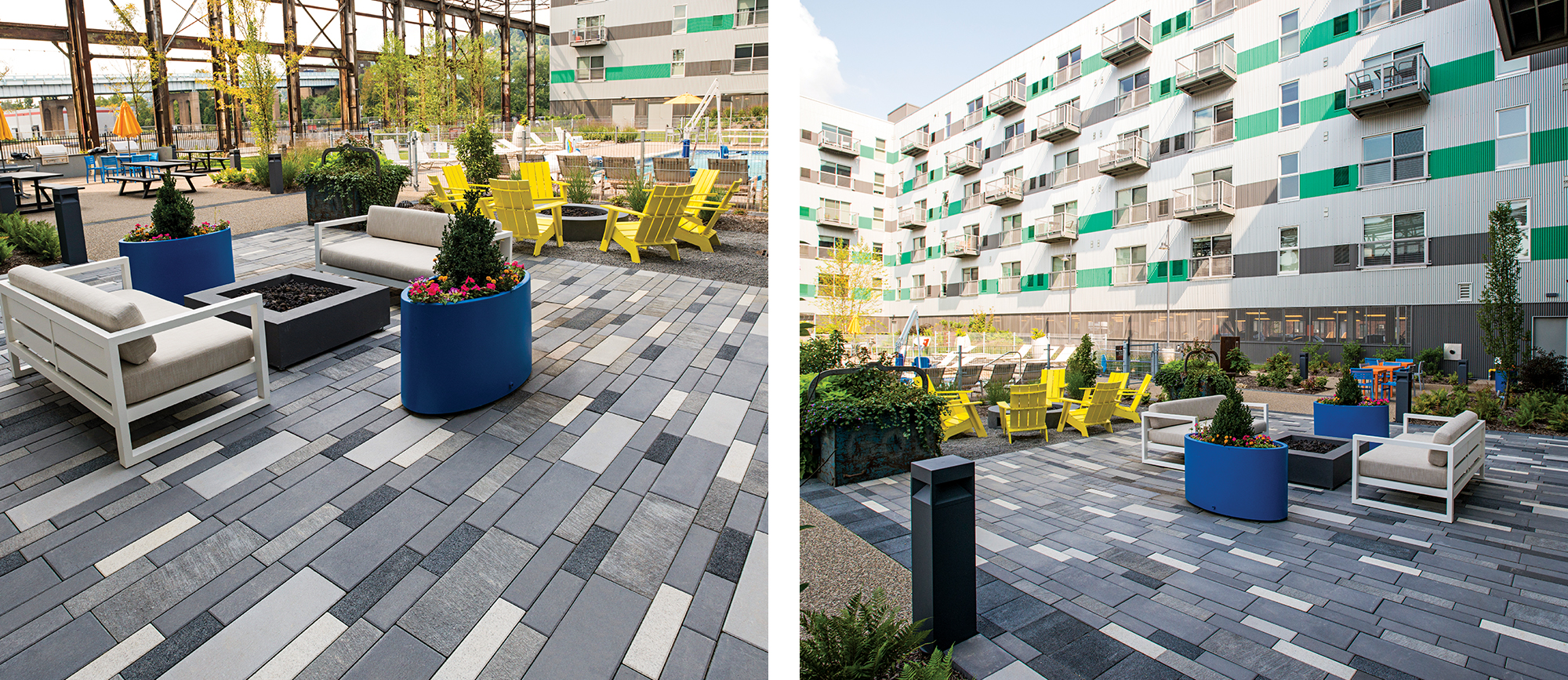
The pavers were chosen in a variety of finishes and colors to blend in with the architecture and contribute to its unique vibe. “We see the paving materials that surround our buildings as a ‘handshake’ between our new developments and the neighborhood in which they are located,” explains Daniel Rothschild, AIA, LEED AP, senior principal, Rothschild Doyno Collaborative, Pittsburgh.
In setting the building 25 feet from the property line and extending the development out into the public realm, the pavers create visual interest and make a welcoming gesture. Called a “parklet,” Rothschild explains that space allows the new Foundry residents to mix socially with neighborhood residents.
Filling in some details on the pavers, he explains, “The plank pavers that are positioned on the public side of the building continue to the private interior courtyard. They support multiple functions, including fire pits, casual tables, and soft seating.”
An AIA Pittsburgh Citation of Merit in Architecture winner, one juror commented that The Foundry’s common roof deck is a great amenity, as there is already an attractive outdoor space on the ground floor.
Case Study: Pavers Enhance New Condo Development
Boosting its market appeal to Brighton, Massachusetts, homeowners and renters, the 99 Tremont luxury development, just 3 miles from downtown Boston, decided to build an elevated courtyard on top of the parking structure.
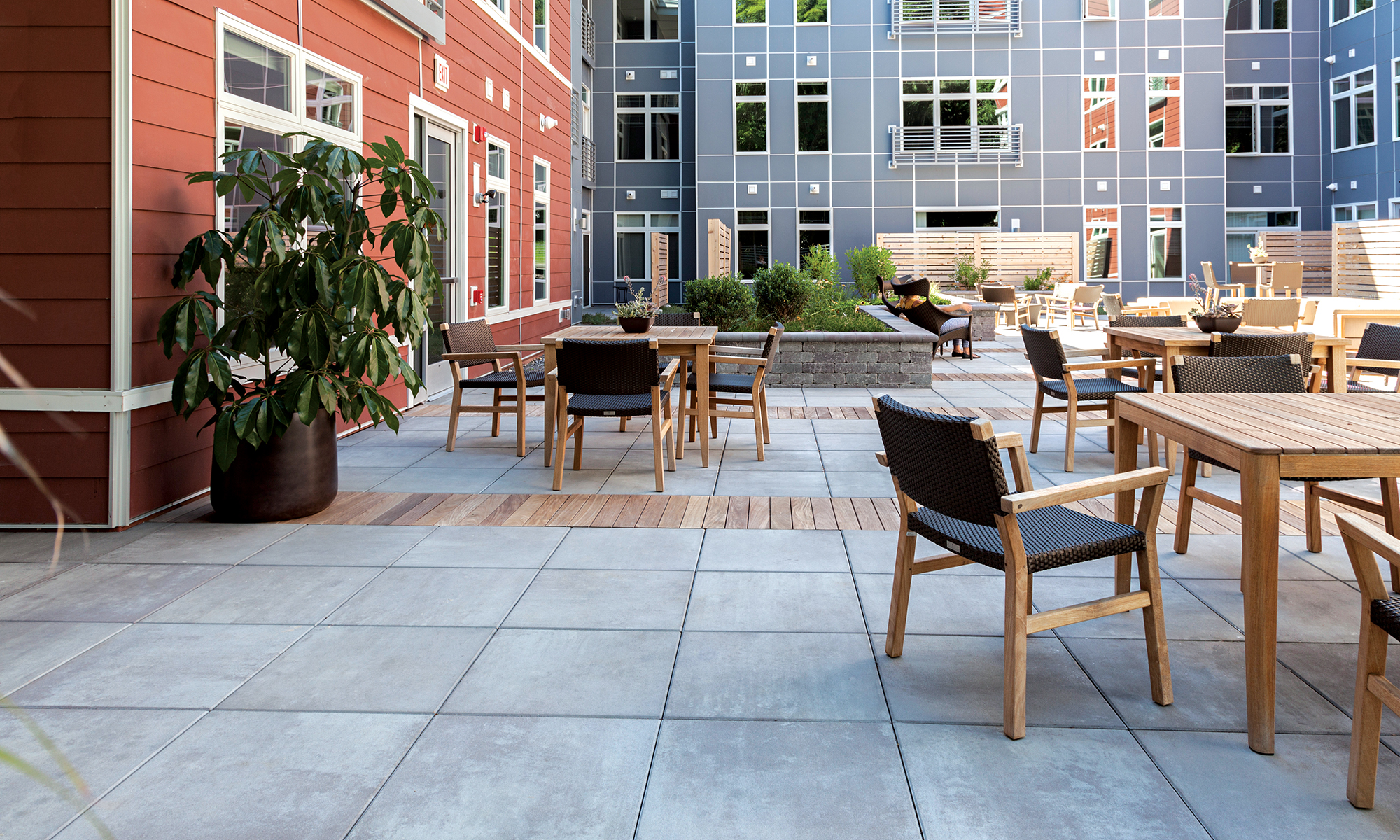
Featuring an outdoor built-in cooking station, a fire pit, green planters, and a variety of seating areas, the inviting space serves as a gathering point for residents.
Carefully selected concrete slabs, interspersed with wooden plank accents, were chosen for the terrace surface. Blending in with an earth-toned yet vibrant exterior, the design delivers as an appealing outdoor venue.
END NOTES:
1Esfahani Smith, Emily. “Blame a ‘loneliness epidemic’ for risks to nation’s well-being (https://thehill.com/opinion/civil-rights/385785-americasloneliness-epidemic-driven-by-a-crisis-of-meaning).” The Hill. 2 May 2018. Web. 22 Oct. 2019.
2Cigna. “New Cigna Study Reveals Loneliness at Epidemic Levels in America (https://www.prnewswire.com/news-releases/new-cigna-studyreveals-loneliness-at-epidemic-levels-in-america-300639747.html).” Cision PR Newswire. 1 May 2018. Web. 22 Oct. 2019.
3Quint, Rose. ““What Home Buyers Really Want”. National Association of Home Builders’. (https://www.nahb.org/-/media/NAHB/news-andeconomics/docs/housing-economics-plus/special-studies/2021/special-study-what-home-buyers-really-want-march-2021.pdf target=).” Feb. 2022. Web. 22 Oct. 2022.
4“Multifamily Amenities June 2021 (https://www.bdcnetwork.com/form/download-multifamily-amenities-2021-report? eid=430255509&bid=2494383).” Multifamily Design+Construction. Web. 30 Oct. 2022.
5Guckes, Michael. “"Divergence in Single & Multi-Family Markets Further Widens ( https://www.constructconnect.com/construction-economicnews/divergence-in-single-multi-family-markets-further-widens).” ConstructConnect. 4 Oct. 2022. Web. 30 Oct. 2022.
6Balint, Nadia. “"As Apartments Are Shrinking, Seattle Tops New York with the Smallest Rentals in the U.S. ( https://www.rentcafe.com/blog/rentalmarket/real-estate-news/us-average-apartment-size-trends-downward).” RENTCafe. 30 Nov. 2018. Web. 22 Oct. 2019.
7“Retail Dwell Time – the Route to Higher Spending (http://www.retailsensing.com/people-counting/retail-dwell-time-metric/).” Retail Sensing. 22 Nov. 2018. Web. 22 Oct. 2019.
8“Top Agent Insights Q2 2019 Report (http://www.homelight.com/blog/wp-content/uploads/2019/06/real-estate-top-agent-insights-q2-2019.pdf ).” HomeLight. July 2019. Web. 22 Oct. 2019.
9“2018 Remodeling Impact Report: Outdoor Features (https://www.nar.realtor/sites/default/files/documents/2018-05-remodeling-impact-outdoorfeatures-05-23-2018.pdf).” National Association of REALTORS Research Department. May 2018. Web. 22 Oct. 2019.
10Strong, Symone. 10 Design Trends Shaping Multifamily Buildings in 2022 (https://www.multifamilyexecutive.com/design-development/design/10- design-trends-shaping-multifamily-buildings-in-2022_o)." Multifamily Executive. 18 Jan. 2022. Web. 30 Oct. 2022
112022 Multifamily Midyear Outlook (https://mf.freddiemac.com/docs/2022-multifamily-midyear-outlook.pdf).” FreddieMac Multifamily. August 2022. Web. 30 Oct. 2022.


