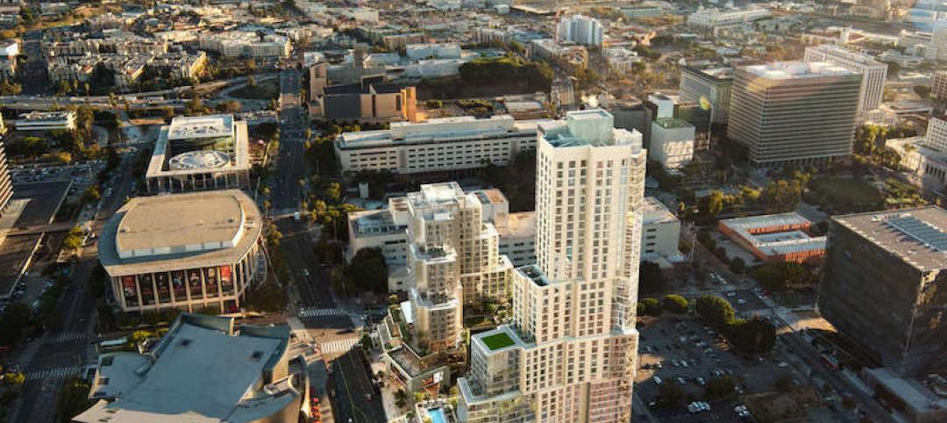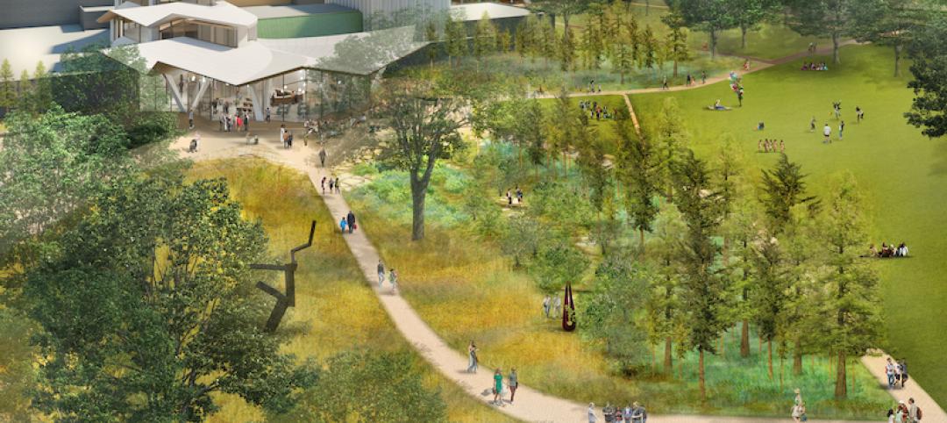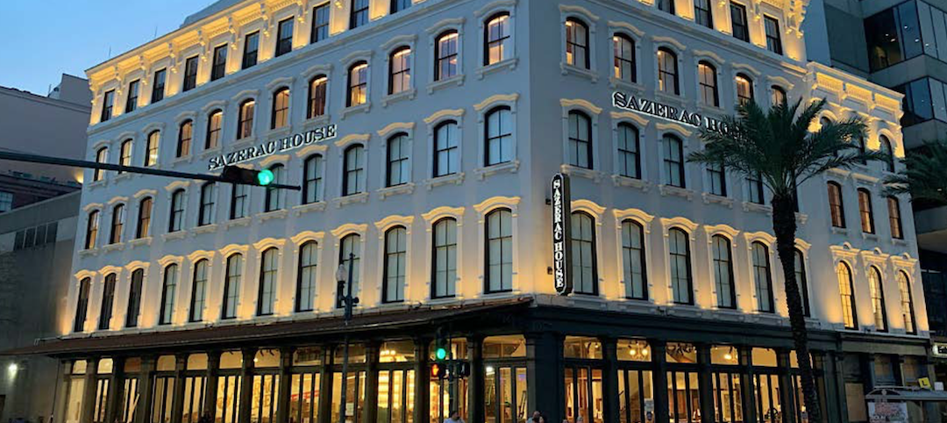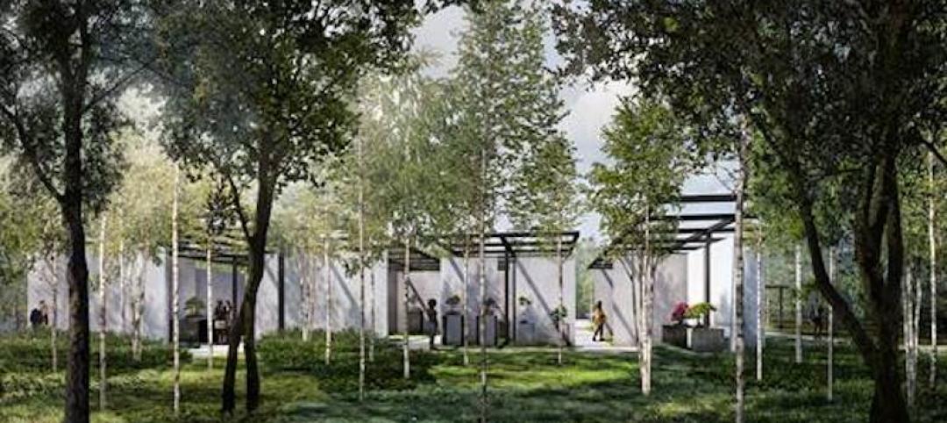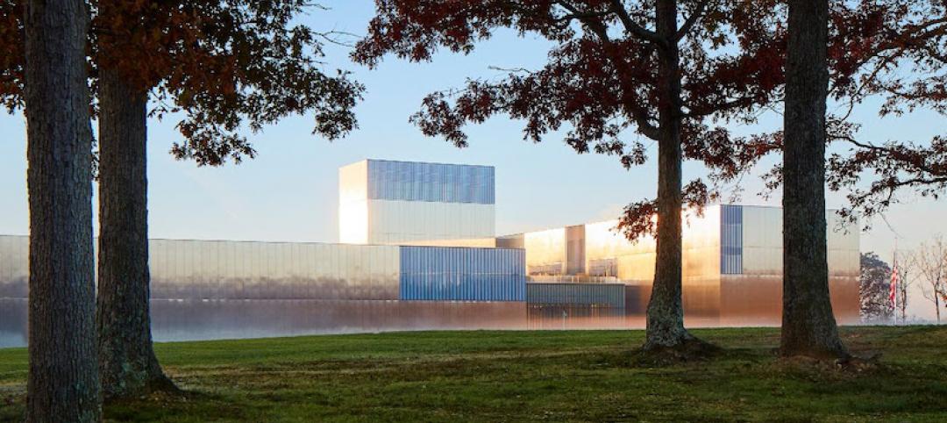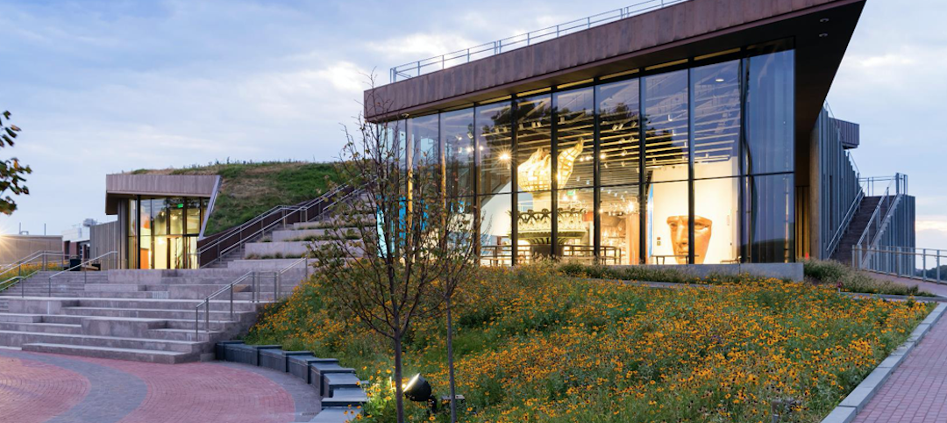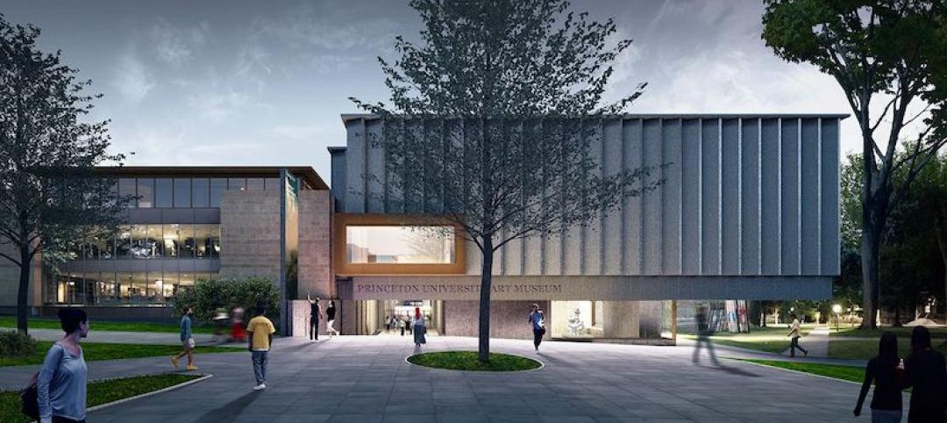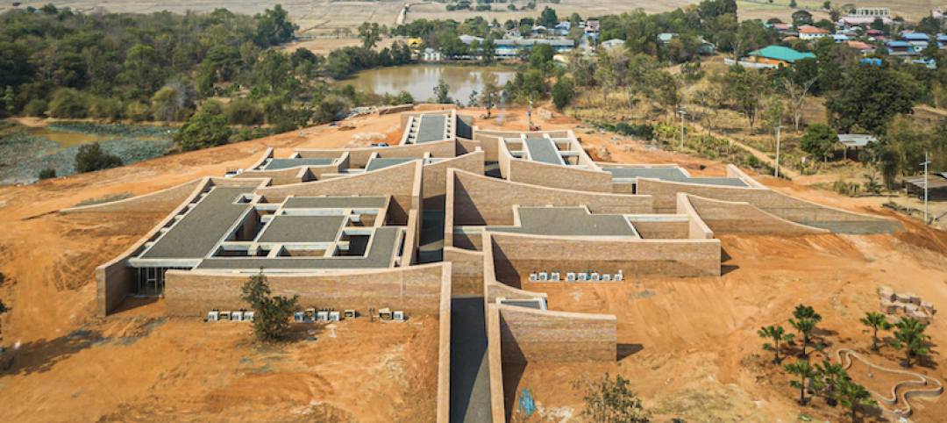Cooper Robertson will design an extensive campus master plan to transform the Munson-Williams-Proctor Arts Institute, transforming public areas into vibrant community cultural and entertainment spaces, increasing accessibility, and serving as a catalyst for neighborhood revitalization.
Munson-Williams occupies 10 acres within residential city blocks and acts as the gateway to downtown Utica. Highlights of the master plan include:
· Enhancing the Munson-Williams campus role as a neighborhood anchor and community focus while making the campus more welcoming and visitor-friendly;
· Exploring classroom/studio utilization so that the School of Art will continue to attract top students to the PrattMWP College of Art and Design while balancing the needs of the Community Arts Education programs;
· Evaluating existing land use and developing a conceptual framework plan for vehicular and pedestrian flows, and identifying opportunities for improved green spaces;
· Categorizing and prioritizing capital improvements to establish a long-term strategy for future investment;
· Identifying potential improvements to facilities beyond what Munson-Williams has already documented; and target future space needs.
The project will also include the construction of the Munson-Williams Park. This park will take underutilized land on the front grounds of Munson-WIlliams and create a 49,000-sf public access space stretching from the front of the 324 Genesee Street to Cottage Place. The park will feature new landscaping, lighting, sculptures, and it will utilize the Museum of Art’s staircase as amphitheater seating for events. It will be anchored by the 19th-century Fountain Elms building and the Philip Johnson-designed Museum of Art, which are both free and open to the public. The park will renovate the Oneida Square neighborhood and create a gateway to downtown Utica. The park will be activated with new programming including festivals, block parties, light shows, art demonstrations and installations, pop-up events, and free public performances.
Related Stories
Market Data | Feb 24, 2021
2021 won’t be a growth year for construction spending, says latest JLL forecast
Predicts second-half improvement toward normalization next year.
Museums | Jan 28, 2021
Arkansas Arts Center to undergo $142 million transformation into the Arkansas Museum of Fine Arts
Studio Gang is designing the project.
Reconstruction Awards | Dec 29, 2020
The reenvisioned Sazerac House: A delectable cocktail that's just perfect for the Big Easy
The 51,987-sf Sazerac House is an interactive cocktail museum, active distillery, corporate headquarters, and event venue, all under one roof, next to the historic French Quarter of New Orleans.
Giants 400 | Dec 16, 2020
Download a PDF of all 2020 Giants 400 Rankings
This 70-page PDF features AEC firm rankings across 51 building sectors, disciplines, and specialty services.
Museums | Nov 16, 2020
Design of the National Bonsai and Penjing Museum unveiled
Reed Hilderbrand and Trahan Architects designed the project.
Museums | Nov 12, 2020
The National Museum of the United States Army opens
SOM designed the building.
Museums | Nov 5, 2020
The Weekly show: Designing cannabis facilities, Bob Borson's Life of an Architect, museum design
BD+C editors speak with experts from Cooper Robertson, Life of an Architect, and MJ12 Design Studio on the November 5 episode of "The Weekly." The episode is available for viewing on demand.
Museums | Oct 15, 2020
A new museum at Princeton University designed as ‘a campus within a campus’
The building would double the size of the existing museum.
Cultural Facilities | Oct 13, 2020
Thailand’s Elephant Museum reinforces the bond between humans and beasts
The complex, in Surin Province, was built with 480,000 clay bricks.


