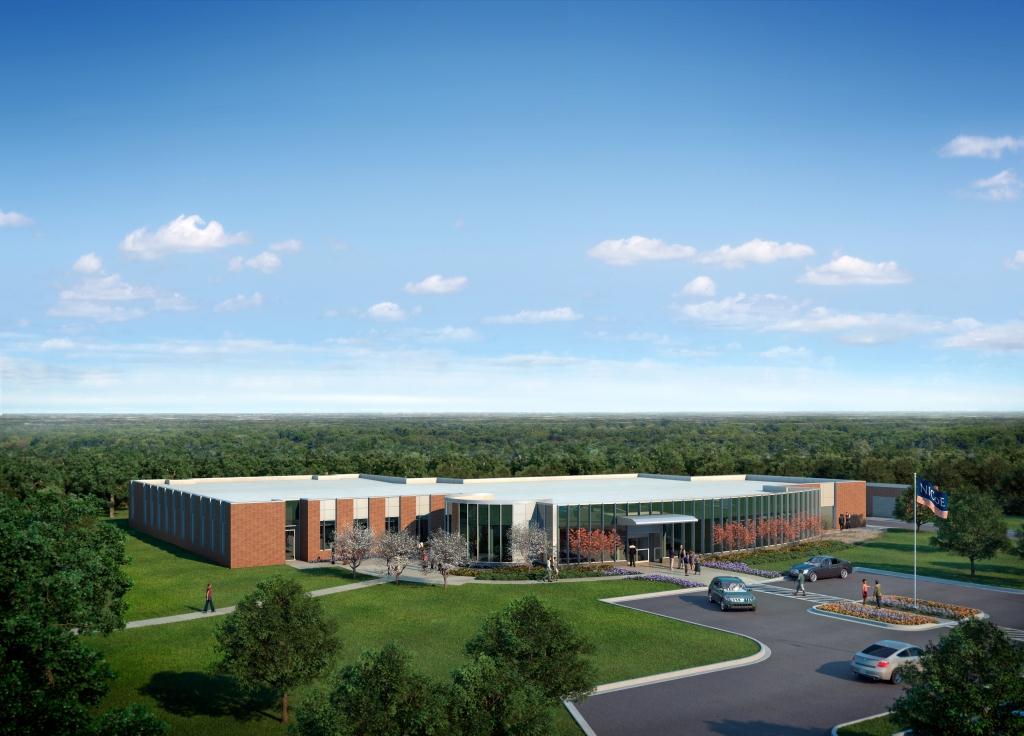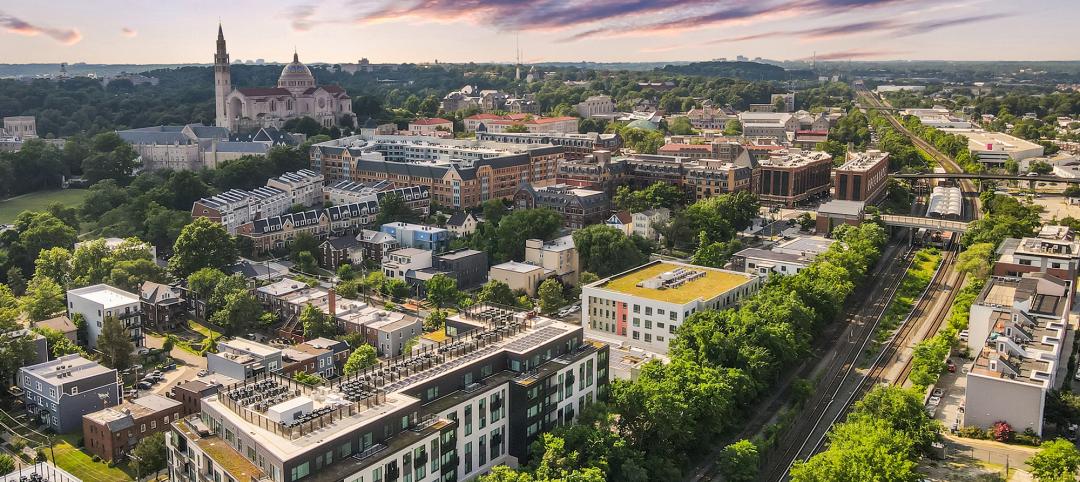Trees have been cleared and excavation is set to begin on the first of two new $11-million, 25,000-sf centers to treat Traumatic Brain Injury (TBI) and Post Traumatic Stress (PTS) in wounded American military service members at Fort Belvoir, Va. and Camp LeJeune, N.C.
Following the groundbreaking for the NICoE Satellite Centers last month, both buildings are set to be completed within the next year.
To be funded and built by the Intrepid Fallen Heroes Fund (IFHF) – which also announced a $100 million fundraising program to support the effort – the first two centers and others that will follow are being located at military bases and medical centers around the country to provide medical care for service members without having to separate them from their units or leave their families for extended periods of treatment. This proximity to family and friends is expected to enhance their care and rehabilitation.
The design and mission of the Satellite Centers are based on the original NICoE, opened in 2010 at the Walter Reed National Military Medical Center in Bethesda, Md. Operated by the Department of Defense, NICoE is the most advanced facility of its kind in the country, and is the center of the Armed Forces’ efforts in researching, diagnosing and treating TBI, PTS and related injuries sustained by military personnel. Hundreds of American service members have received some form of diagnosis or treatment from NICoE in the last two years.
Each NICoE Satellite Center will incorporate:
- Intake/Clinic area: psychiatric testing, chiropractic treatment, acupuncture, neuro psych testing rooms, and exam rooms.
- Physical Therapy: open gym layout with physical therapy equipment including adjustable mat tables, parallel bars, treadmills, alter-G gait trainer, and other therapy items.
- Sleep Lab: one sleep room, equipped with a sleep system and ambient therapy music, and a control room with a computer monitoring system.
- Central Park: a unique and multi-purpose environment to support physical therapy and family activities, with features including a therapeutic labyrinth for meditation and focusing exercises and a natural setting with trees, shrubs, and water elements.
- Family Room: providing a reprieve space for patients and family to spend time together and take a break from the clinical treatment regime.
The architect for the project is SmithGroup, who was also responsible for designing the NICoE and the Center for the Intrepid, an advanced rehabilitation center for amputee and burn victims developed by the Intrepid Fallen Heroes Fund in San Antonio, Texas.
“These facilities will enhance the already exceptional care provided at NICoE – which are available nowhere else in the world," said Phil Tobey, senior vice president of SmithGroup. "Every element of the building's designs will be acutely attuned to the multiple physical, sensory and wayfinding needs of TBI patients.” +
Related Stories
Green | Apr 8, 2024
LEED v5 released for public comment
The U.S. Green Building Council (USGBC) has opened the first public comment period for the first draft of LEED v5. The new version of the LEED green building rating system will drive deep decarbonization, quality of life improvements, and ecological conservation and restoration, USGBC says.
Codes and Standards | Apr 8, 2024
Boston’s plans to hold back rising seawater stall amid real estate slowdown
Boston has placed significant aspects of its plan to protect the city from rising sea levels on the actions of private developers. Amid a post-Covid commercial development slump, though, efforts to build protective infrastructure have stalled.
Sustainability | Apr 8, 2024
3 sustainable design decisions to make early
In her experience as an architect, Megan Valentine AIA, LEED AP, NCARB, WELL AP, Fitwel, Director of Sustainability, KTGY has found three impactful sustainable design decisions: site selection, massing and orientation, and proper window-to-wall ratios.
Brick and Masonry | Apr 4, 2024
Best in brick buildings: 9 projects take top honors in the Brick in Architecture Awards
The Ace Hotel Toronto, designed by Shim-Sutcliffe Architects, and the TCU Music Center by Bora Architecture & Interiors are among nine "Best in Class" winners and 44 overall winners in the Brick Industry Association's 2023 Brick in Architecture Awards.
Retail Centers | Apr 4, 2024
Retail design trends: Consumers are looking for wellness in where they shop
Consumers are making lifestyle choices with wellness in mind, which ignites in them a feeling of purpose and a sense of motivation. That’s the conclusion that the architecture and design firm MG2 draws from a survey of 1,182 U.S. adult consumers the firm conducted last December about retail design and what consumers want in healthier shopping experiences.
Healthcare Facilities | Apr 3, 2024
Foster + Partners, CannonDesign unveil design for Mayo Clinic campus expansion
A redesign of the Mayo Clinic’s downtown campus in Rochester, Minn., centers around two new clinical high-rise buildings. The two nine-story structures will reach a height of 221 feet, with the potential to expand to 420 feet.
Sports and Recreational Facilities | Apr 2, 2024
How university rec centers are evolving to support wellbeing
In a LinkedIn Live, Recreation & Wellbeing’s Sadat Khan and Abby Diehl joined HOK architect Emily Ostertag to discuss the growing trend to design and program rec centers to support mental wellbeing and holistic health.
Architects | Apr 2, 2024
AE Works announces strategic acquisition of WTW Architects
AE Works, an award-winning building design and consulting firm is excited to announce that WTW Architects, a national leader in higher education design, has joined the firm.
Office Buildings | Apr 2, 2024
SOM designs pleated façade for Star River Headquarters for optimal daylighting and views
In Guangzhou, China, Skidmore, Owings & Merrill (SOM) has designed the recently completed Star River Headquarters to minimize embodied carbon, reduce energy consumption, and create a healthy work environment. The 48-story tower is located in the business district on Guangzhou’s Pazhou Island.
K-12 Schools | Apr 1, 2024
High school includes YMCA to share facilities and connect with the broader community
In Omaha, Neb., a public high school and a YMCA come together in one facility, connecting the school with the broader community. The 285,000-sf Westview High School, programmed and designed by the team of Perkins&Will and architect of record BCDM Architects, has its own athletic facilities but shares a pool, weight room, and more with the 30,000-sf YMCA.

















