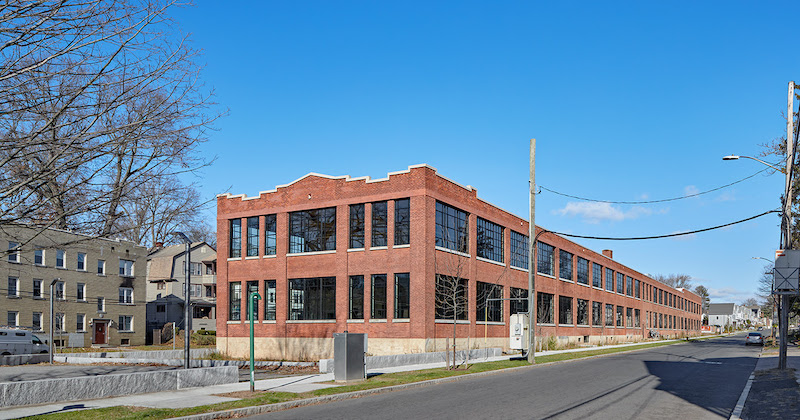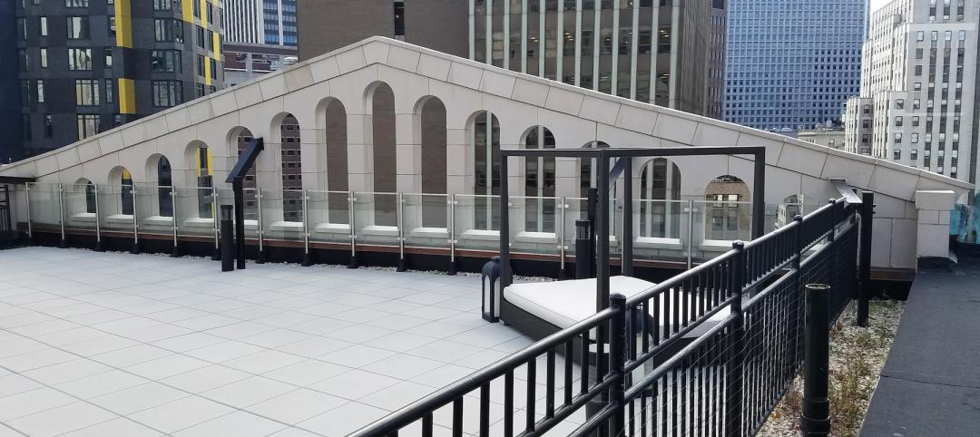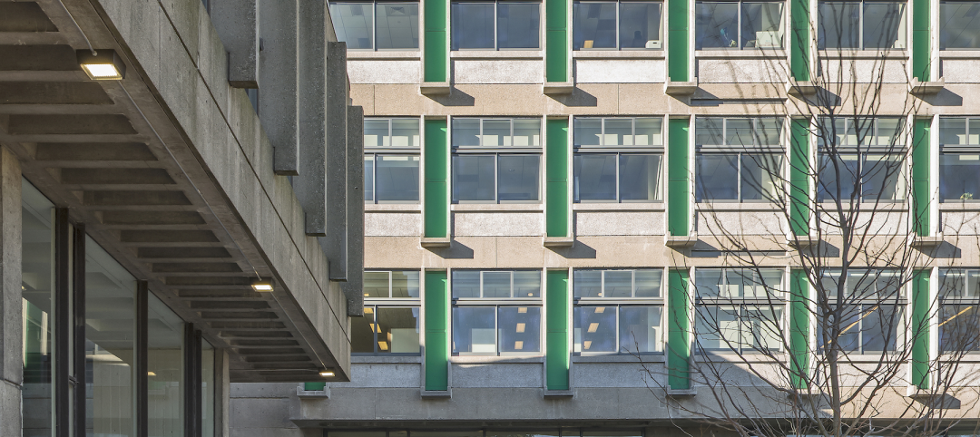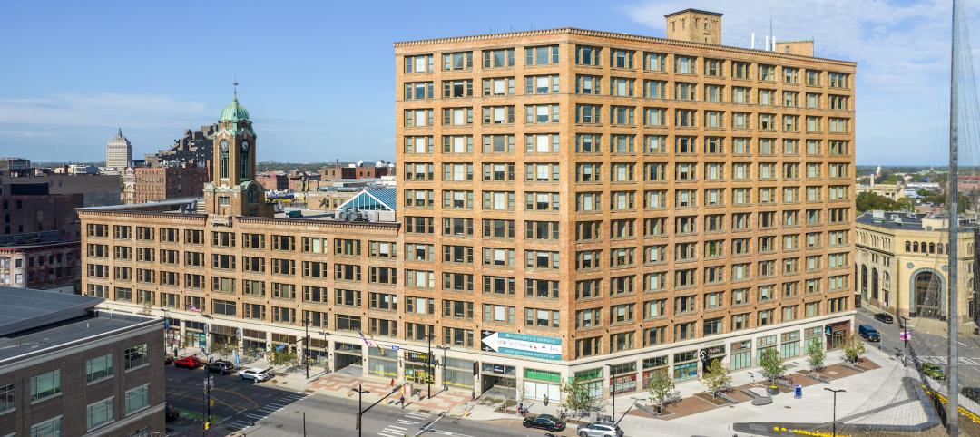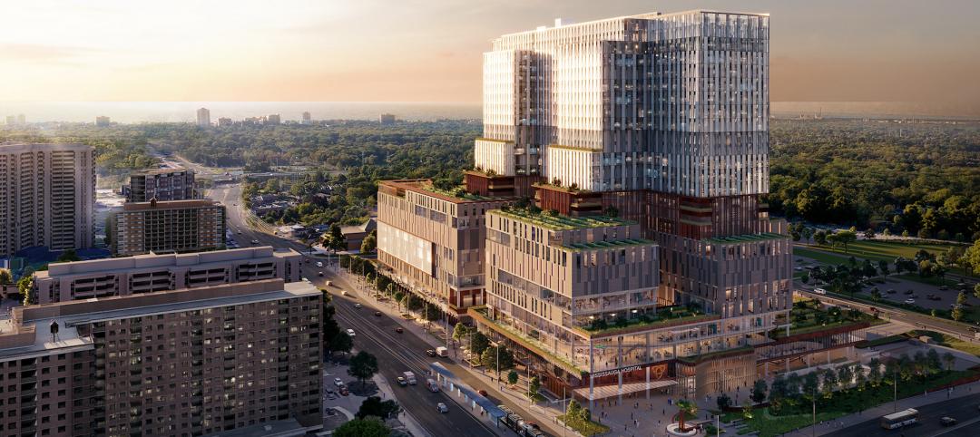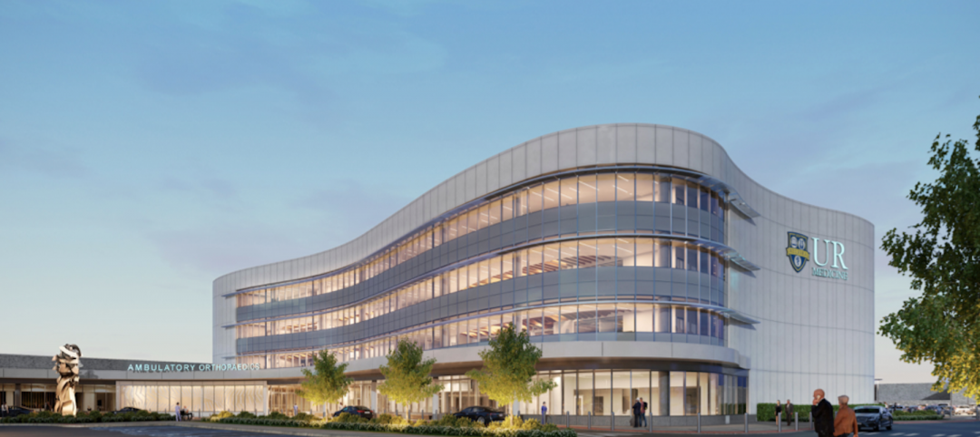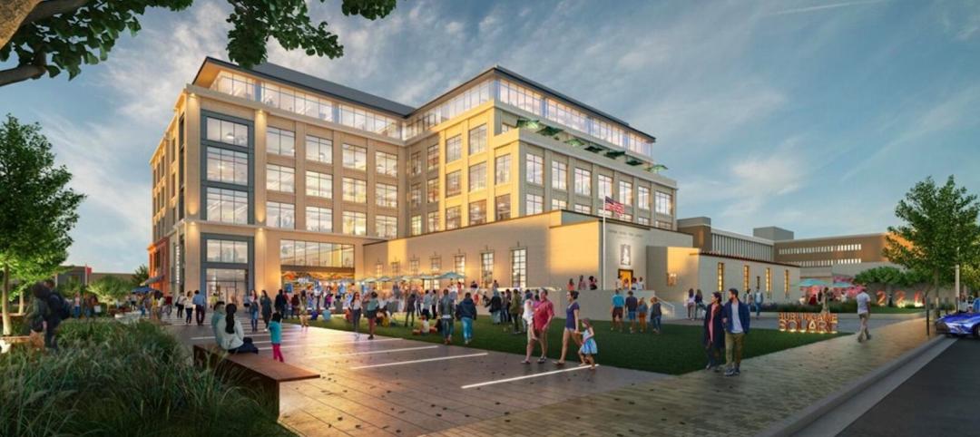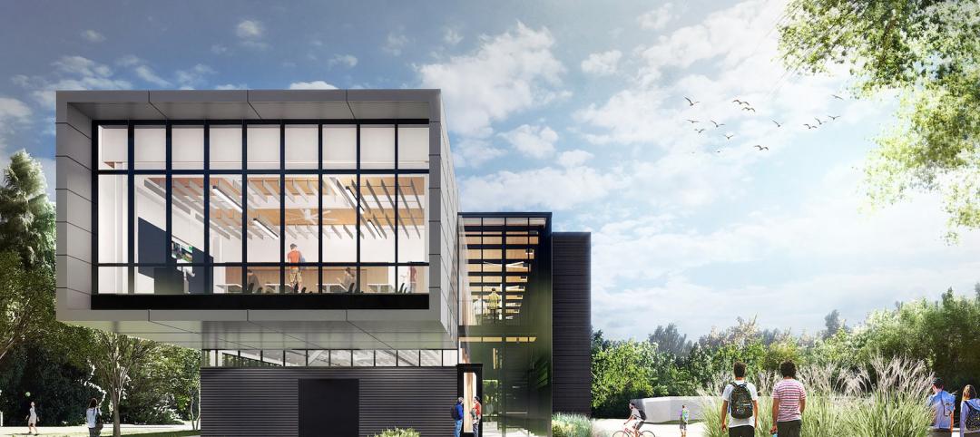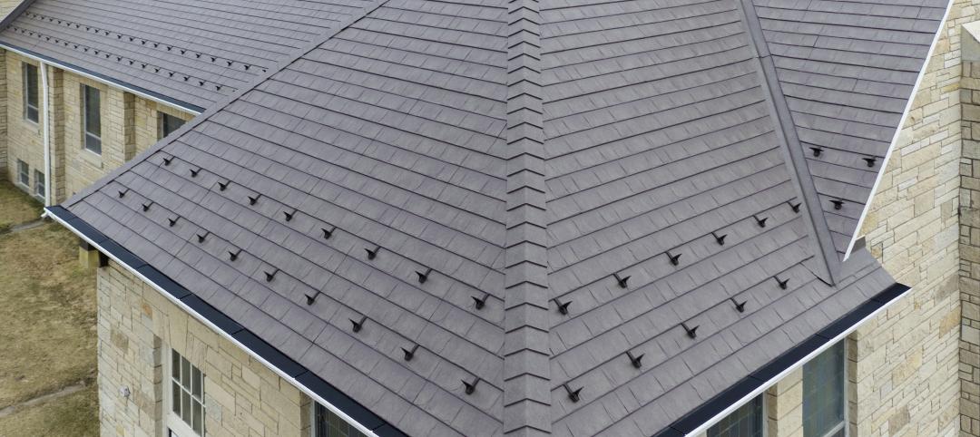Bruner/Cott Architects has reimagined the Swift Gold Leaf Factory in Northeast Hartford into a 75,650-sf venue for generating opportunities for job creation and training, educating youth, improving resident health, and spurring economic growth.
Bruner/Cott, in partnership with Community Solutions, renovated and rehabilitated the former factory’s historical buildings and two homes, dating from 1887 to 1948. Architecturally, the project focused on repairing the neglected factory complex to its original character. Existing structures were gutted to make room for incubator kitchen space for fledgling local businesses, a community-based private school, and shared office space for local entrepreneurs and start-ups.
Opaque fiberglass windows, originally installed to block views of the gold leafing operation and to resist shattering, were replaced with black-framed glass windows. The factory’s brick facade was repaired and cleaned while new steel awnings clearly mark the entrances. Inside, new programs are identified with fresh signage among the building’s old columns and wood floors.
The new use of the historic Swift Factory considers the economic, health, social, cultural, and environmental conditions of North Hartford to create a sustainable, yet innovative model for improving the quality of life for the neighborhood’s residents.
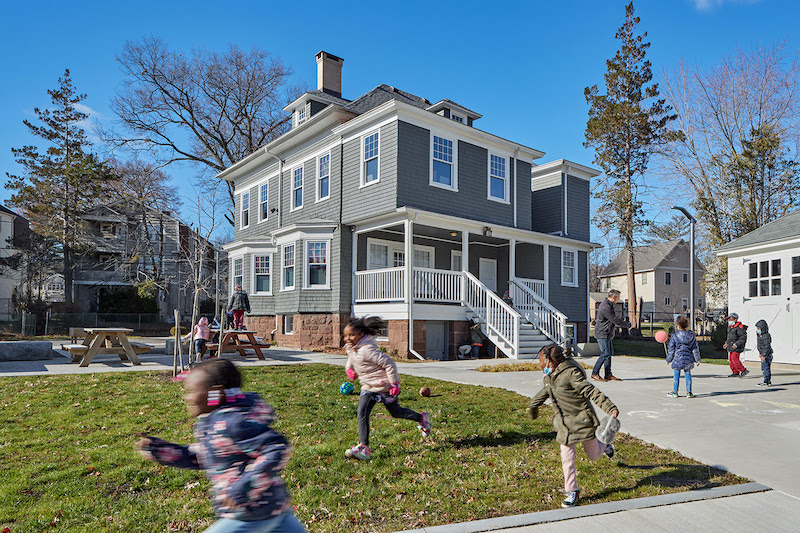
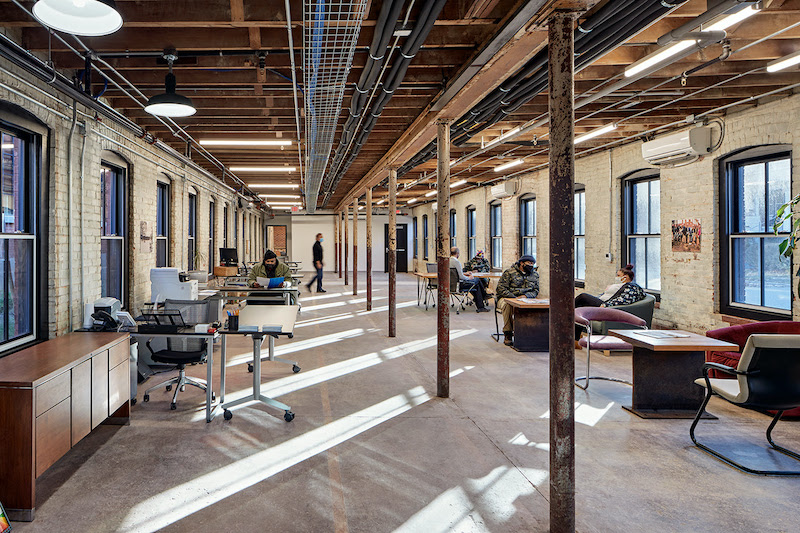
Related Stories
Sponsored | BD+C University Course | May 10, 2022
Design guide for parapets: Safety, continuity, and the building code
This course covers design considerations for parapets. The modern parapet must provide fire protection, serve as a fall-protective guard, transition and protect the roof/facade interface, conceal rooftop equipment, and contribute to the aesthetic character of the building.
Reconstruction & Renovation | May 4, 2022
AIA course: Concrete buildings — Effective solutions for restoration and major repairs
The history of concrete construction between 1950 and 1970 offers architects and construction professionals a framework for how to rehabilitate these buildings today using both time-tested and emerging technologies. This course, worth 1.0 AIA LU, was authored by Henry Moss, AIA, LEED AP, Principal with Bruner/Cott Architects.
Multifamily Housing | Apr 7, 2022
Ken Soble Tower becomes world’s largest residential Passive House retrofit
The project team for the 18-story high-rise for seniors slashed the building’s greenhouse gas emissions by 94 percent and its heating energy demand by 91 percent.
Reconstruction & Renovation | Mar 28, 2022
Is your firm a reconstruction sector giant?
Is your firm active in the U.S. building reconstruction, renovation, historic preservation, and adaptive reuse markets? We invite you to participate in BD+C's inaugural Reconstruction Market Research Report.
Projects | Mar 18, 2022
Former department store transformed into 1 million sf mixed-use complex
Sibley Square, a giant mixed-use complex project that transformed a nearly derelict former department store was recently completed in Rochester, N.Y.
Projects | Mar 18, 2022
Toronto suburb to build the largest hospital in Canada
A new hospital in Ontario will nearly triple the care capacity of its existing facility—becoming the largest hospital in Canada.
Projects | Mar 15, 2022
Old Sears store will become one of the largest orthopaedics outpatient facilities in the Northeast
A former Sears store in Rochester, N.Y., will be transformed into one of the largest orthopaedics outpatient facilities in the Northeast.
Projects | Mar 3, 2022
Move, lift, restore: Repurposing a former post office near San Francisco
In mid-February, a construction crew began lifting a 1940s post office building located in Burlingame, Calif., on the San Francisco Peninsula.
Higher Education | Mar 1, 2022
SRG Partnership designs a nautically inspired space for maritime science
A community college in Oregon has begun construction on a new building devoted to maritime science. With it, the school hopes to solidify its position as a major industrial and marine technology center in the Pacific Northwest.
Sponsored | BD+C University Course | Feb 17, 2022
Metal roofing trends
New ideas in design and constructability are radically changing how metal systems are used as roofing for commercial and institutional buildings. Behind the investment in these new kinds of expressions and construction approaches is a growing interest in improved performance and reduced environmental impact. Metal roofing systems can cut cooling and heating loads significantly, according to the EPA.


