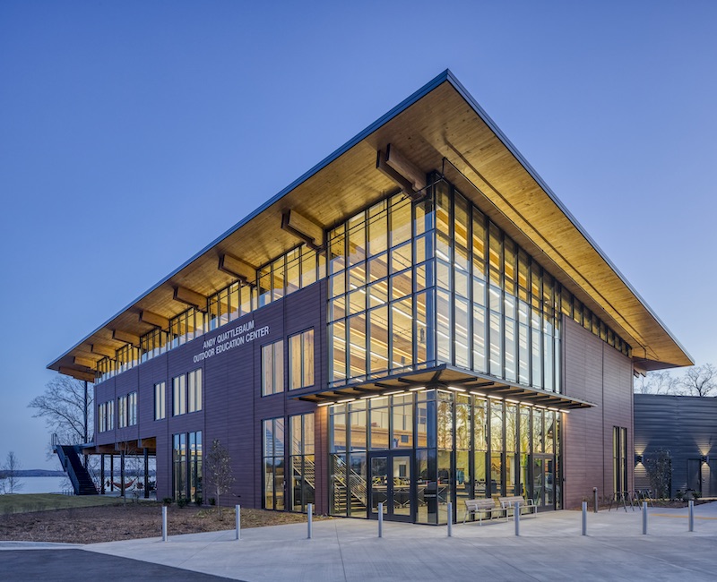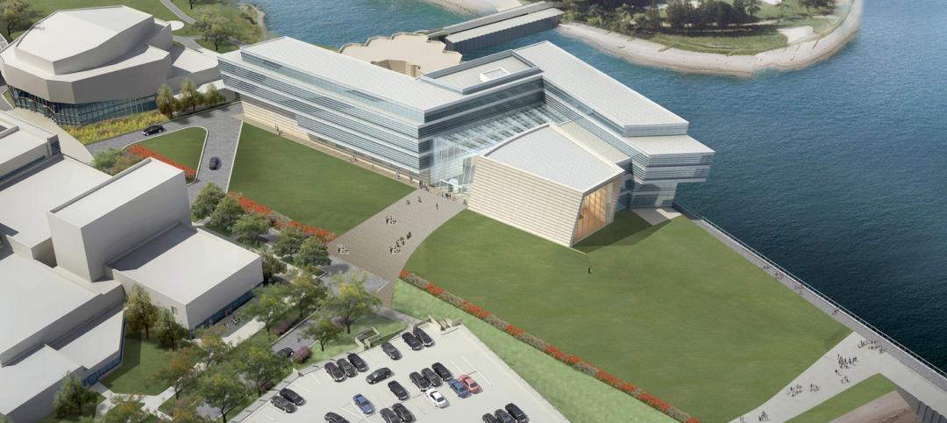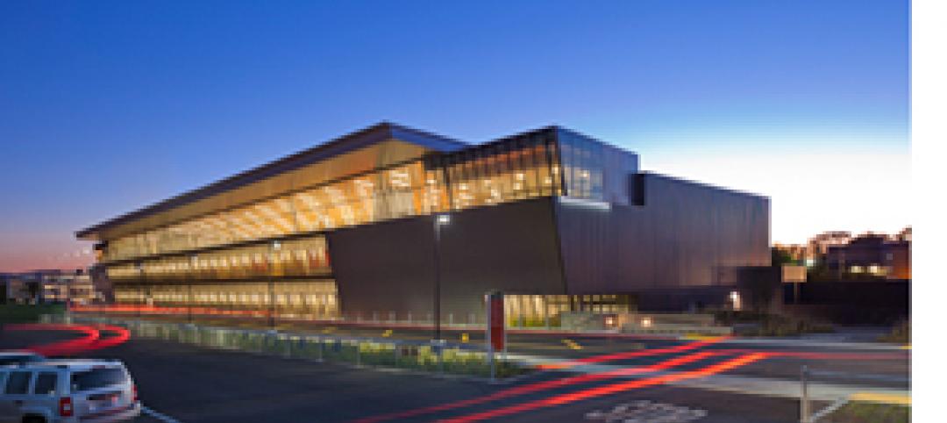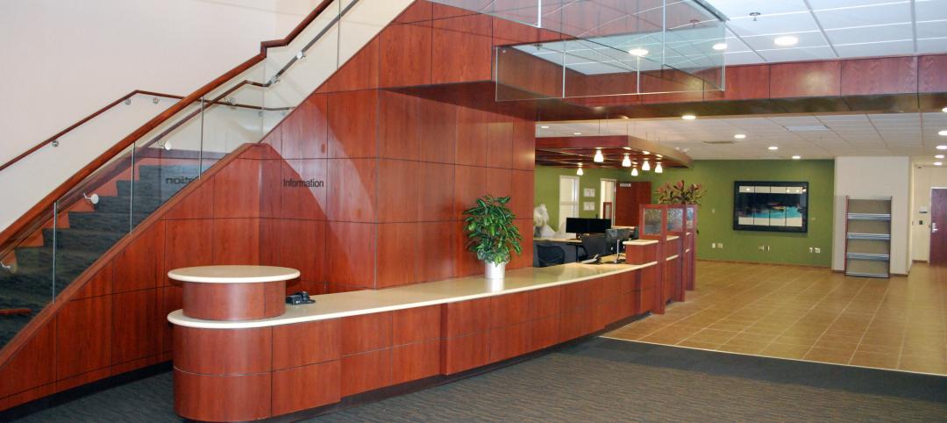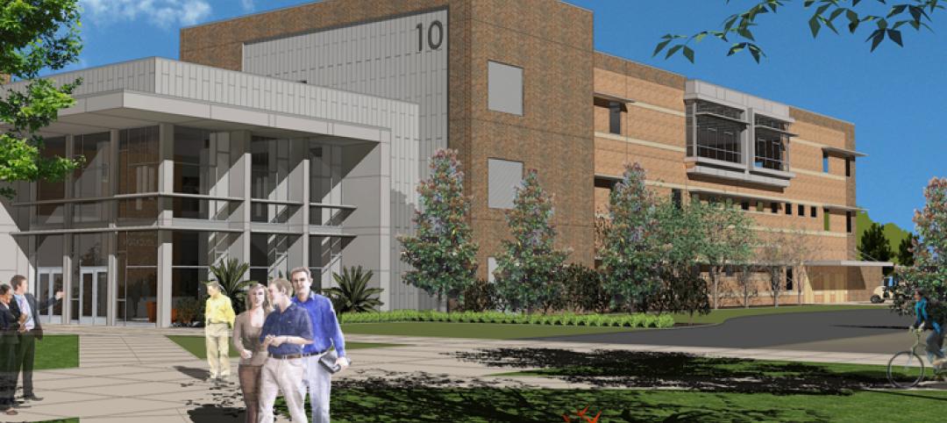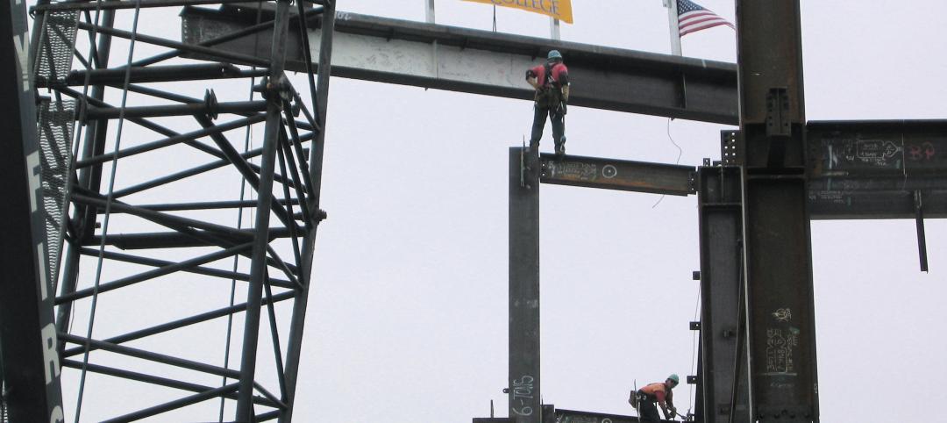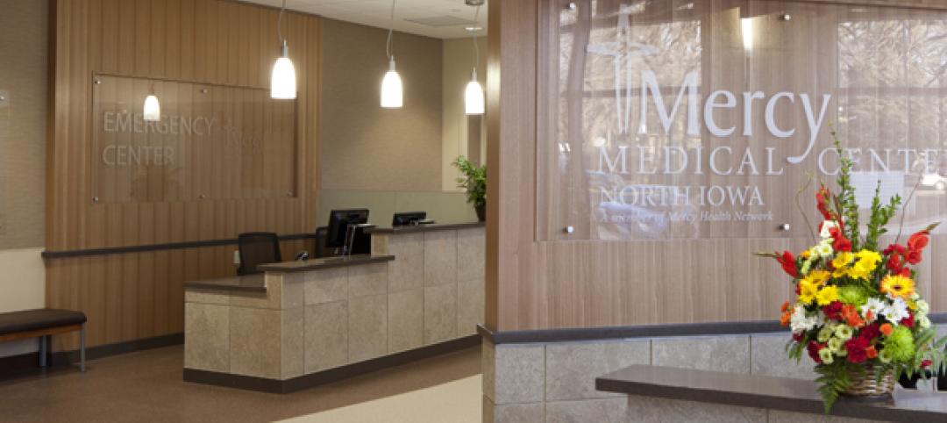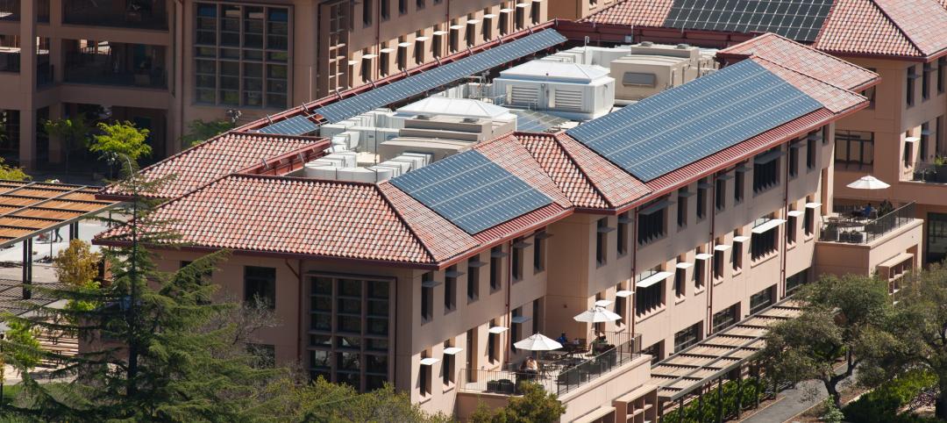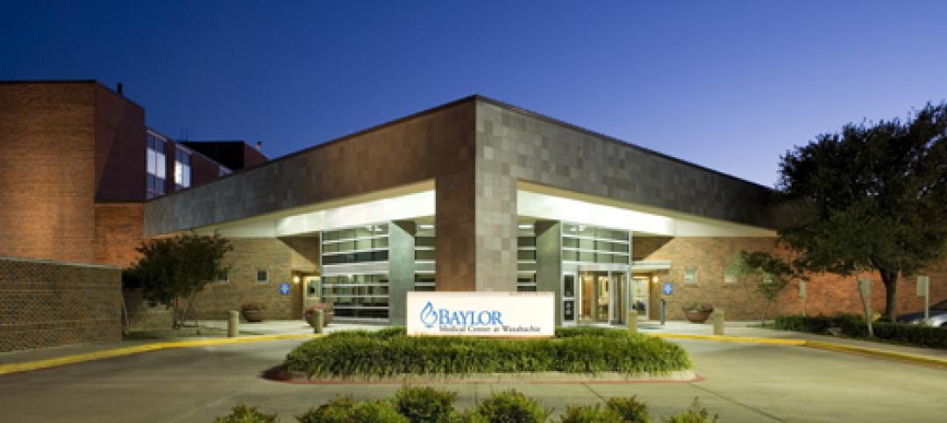Clemson University's 16,000-sf Andy Quattlebaum Outdoor Education Center has become the first mass timber structure on the campus and the second mass timber facility in the nation to use Southern yellow pine as the primary building material. The project is located at the Snow Family Outdoor Fitness and Wellness Complex.
Designed to enhance the opportunities of Clemson students to achieve mental and physical wellness through interaction with nature, the Center comprises two multi-use classroom studios capable of supporting activities such as yoga, rowing, wellness seminars, nutrition, expedition planning, and other events. The facility also includes a resource for trip planning, equipment rentals, a bike repair/rental shop, a boathouse, a covered patio, a lounge, and a second-level deck overlooking Lake Hartwell.
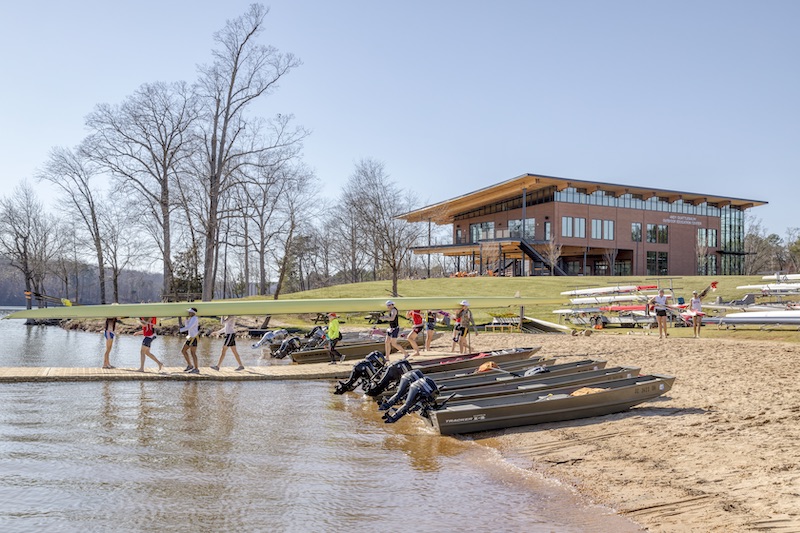
The boathouse, which provides storage for rental kayaks, paddleboards, and rafts, is enclosed in passively ventilated skin of local cypress. The cypress skin helps to enhance the visual appeal and sustainability of the building.
The building is positioned to be net-zero ready and has the potential to be operated off-grid with the installation of photovoltaics. Sustainable elements include expansive windows that offer natural daylight, sensor-controlled lighting, and large-scale fans that help reduce cooling loads. Passive cooling is used for boat storage spaces.
See Also: Erudite eSports: Colleges build their very own eSports arenas
The Center supports student engagement with nature by anchoring a master planned precinct on campus, which includes 14,000 sf of synthetic turf fields for intramural and club sports, woodlands for hikes, beaches, and lake access for water activities. Additionally, the building's covered terrace and second-level roof deck overlook the lake and provide opportunities for people to access the exterior environment.
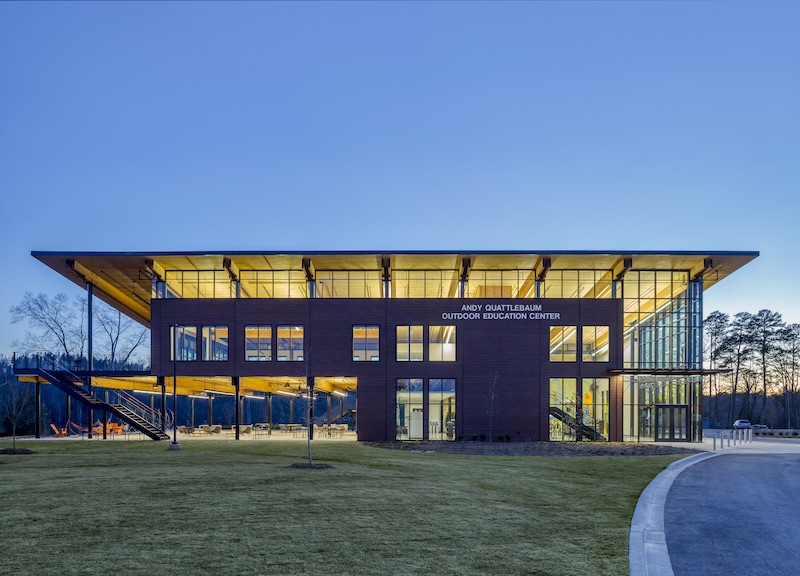
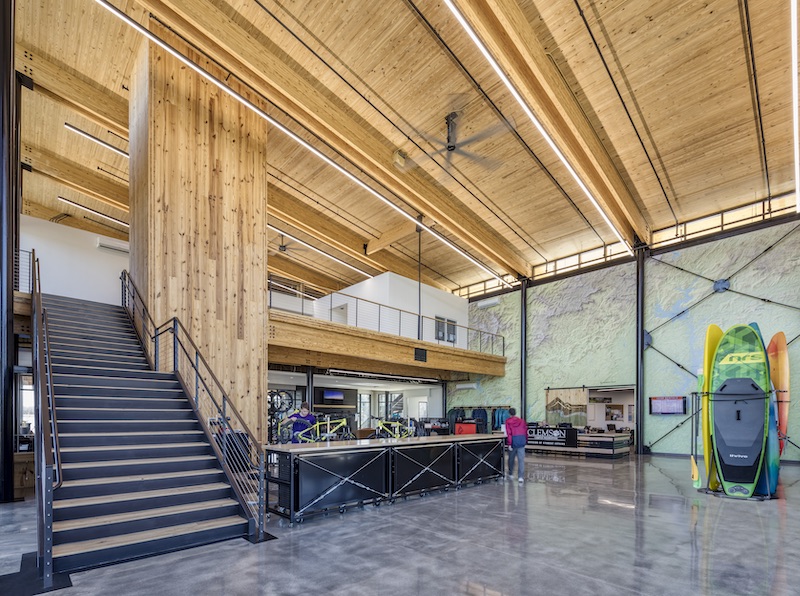
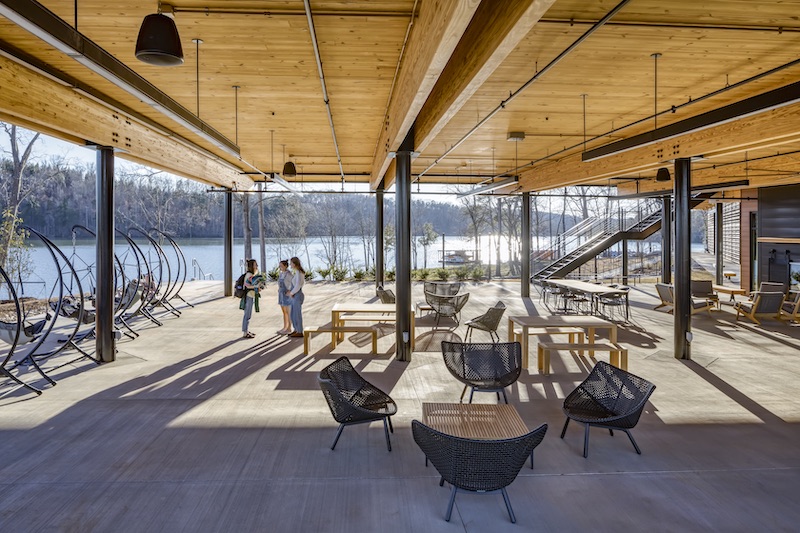
Related Stories
| Apr 13, 2012
Goettsch Partners designs new music building for Northwestern
The showcase facility is the recital hall, an intimate, two-level space with undulating walls of wood that provide optimal acoustics and lead to the stage, as well as a 50-foot-high wall of cable-supported, double-skin glass
| Apr 11, 2012
C.W. Driver completes Rec Center on CSUN campus
The state-of-the-art fitness center supports university’s goal to encourage student recruitment and retention.
| Mar 28, 2012
Holden Cancer Center opens at University of Iowa Hospitals and Clinics
The new cancer clinic provides a significant increase in patient space from the prior facility, which was located in an adjacent building.
| Mar 28, 2012
Tsoi/Kobis & Associates developing master plan for UT Southwestern Medical Center
Firm will spearhead strategies for transforming existing in-patient hospital into state-of-the-art ambulatory care facility.
| Mar 27, 2012
Groundbreaking held for Valencia College West Campus Building 10 in Orlando
Project led by design-build team of SchenkelShultz Architecture and McCree General Contractors, both of Orlando.
| Mar 26, 2012
McCarthy tops off Math and Science Building at San Diego Mesa College
Designed by Architects | Delawie Wilkes Rodrigues Barker, the new San Diego Mesa College Math and Science Building will provide new educational space for students pursuing degree and certificate programs in biology, chemistry, physical sciences and mathematics.
| Mar 21, 2012
Iowa’s Mercy Medical Center’s new Emergency Department constructed using Lean design
New Emergency Department features a "racetrack" design with a central nurses' station encircled by 19 private patient examination rooms and 2 trauma treatment rooms.
| Mar 20, 2012
Stanford’s Knight Management Center Awarded LEED Platinum
The 360,000-sf facility underscores what is taught in many of the school’s electives such as Environmental Entrepreneurship and Environmental Science for Managers and Policy Makers, as well as in core classes covering sustainability across the functions of business.
| Mar 19, 2012
HKS Selected for Baylor Medical Center at Waxahachie
Baylor Medical Center at Waxahachiewill incorporate advanced technology including telemedicine, digital imaging, remote patient monitoring, electronic medical records and computer patient records.
| Mar 14, 2012
Tsoi/Kobus and Centerbrook to design Jackson Laboratory facility in Farmington, Conn.
Building will house research into personalized, gene-based cancer screening and treatment.


