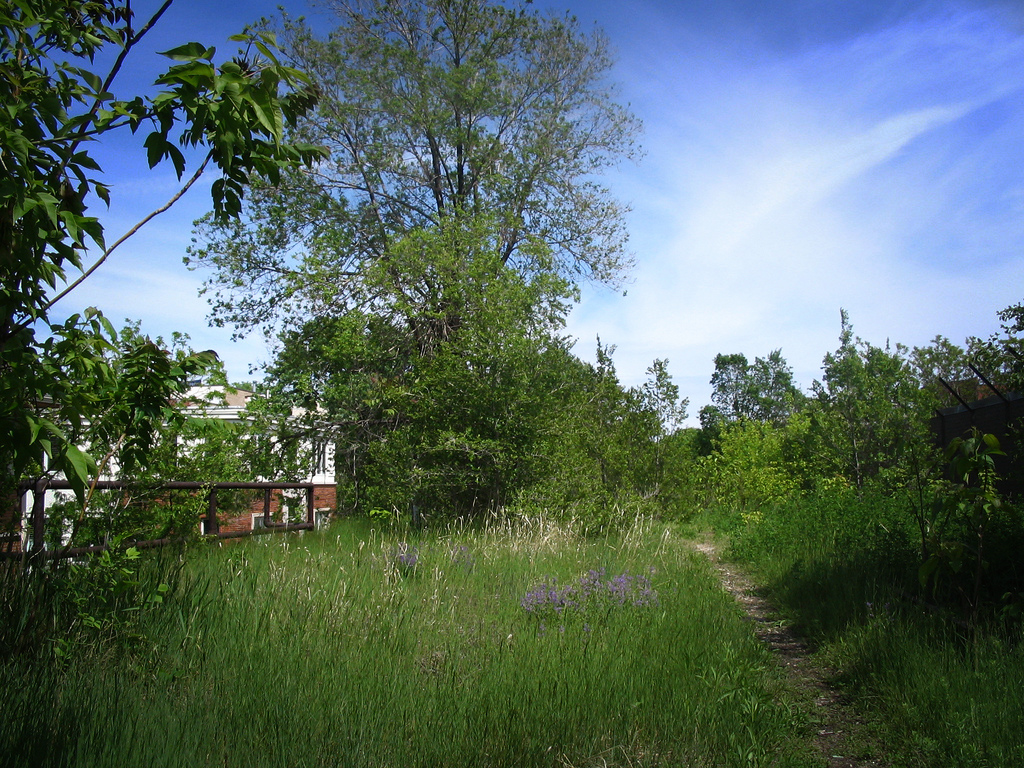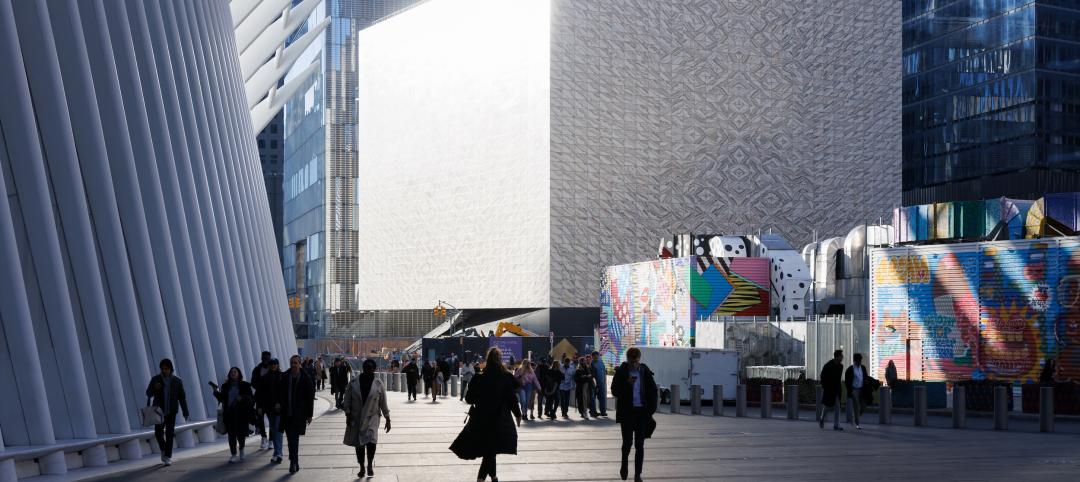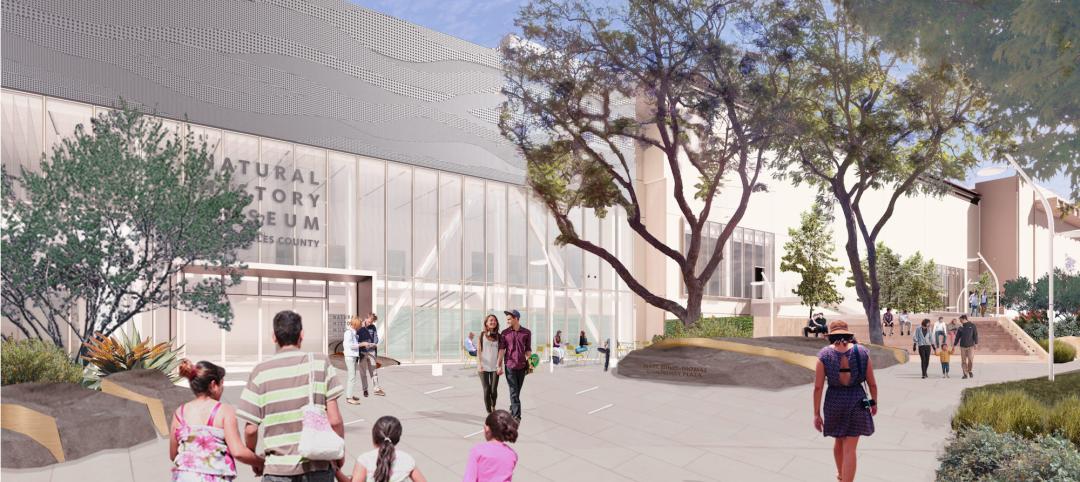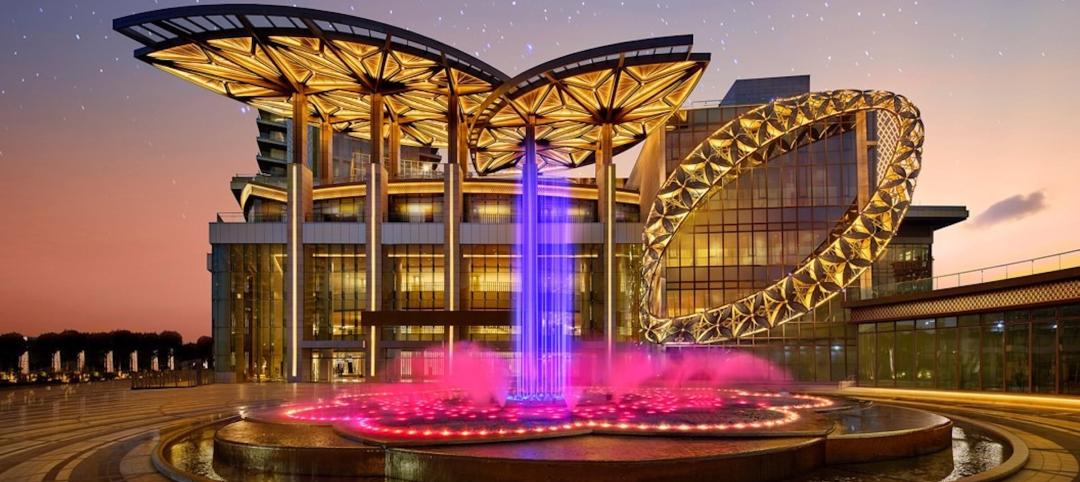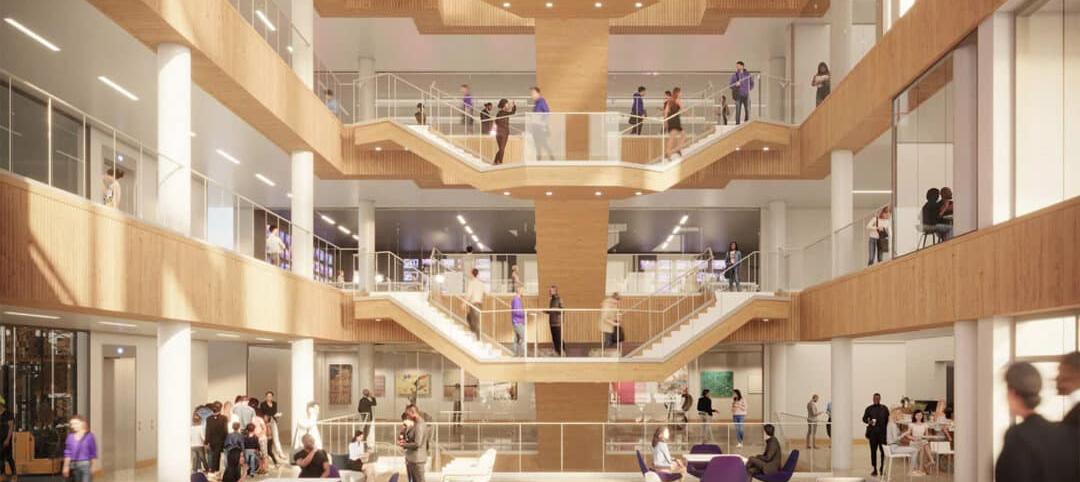After 10 years in the making, Curbed Chicago reports that the Bloomingdale Trail, also known as the 606, opened to the public last weekend.
The 2.7-mile stretch repurposes an abandoned elevated train track that snakes through Humboldt Park and Bucktown.
Funded partly with a $50 million federal grant, the project cost near $100 million.
To celebrate the opening of Chicago’s very own High-Line-inspired park, a ribbon cutting and art programs were scheduled last weekend.
Here's more on the project, from The606.org:
The 606 is a decade in the making.As train traffic slowed on the Bloomingdale Line in the 1990s, attention turned to how the train line might be used to increase much-needed green space. The City of Chicago brought residents together to discuss an area of particular concern – Logan Square, a neighborhood that, at the time, had the least amount of open space per capita of any in Chicago.
Despite the neighborhood’s historic boulevards, Logan Square needed an additional 99 acres of active open space just to be brought up to City minimums. The City’s proposal to convert the Bloomingdale Line to a park was included in the 2004 Logan Square Open Space Plan, which prompted the Chicago Department of Transportation to begin applying for federal transportation funding for the project.
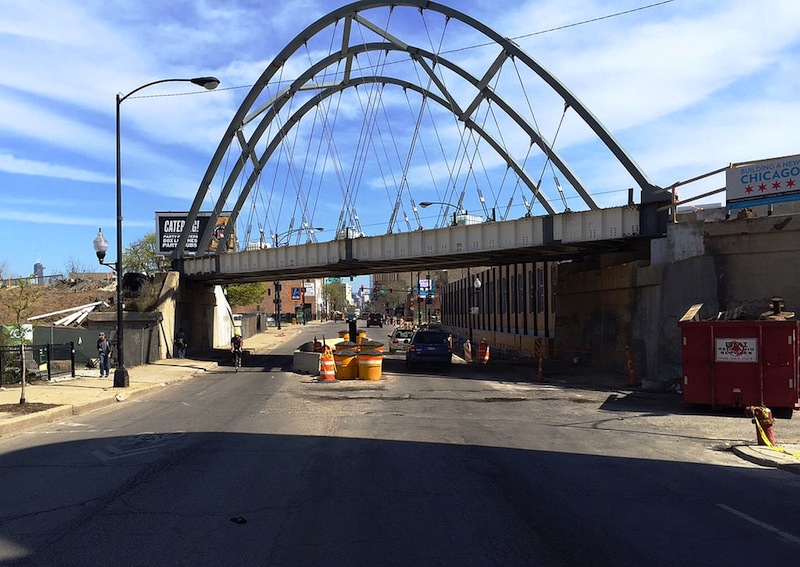 Milwaukee bridge after pier removal. Photo: The606.org
Milwaukee bridge after pier removal. Photo: The606.org
The City’s proposal prompted neighbors to form Friends of the Bloomingdale Trail, an organization whose vision and mission were key to creating The 606. The group created a groundswell of community support not just in Logan Square, but in the other neighborhoods surrounding the rail line: Humboldt Park, Bucktown and Wicker Park. Knowing the Trust for Public Land’s work creating Haas Park in Logan Square, members of the Friends of the Bloomingdale Trail reached out to the national non-profit, which helped bring together a coalition of city and civic organizations to move the project forward.
The alliance of the City of Chicago, Chicago Park District, The Trust for Public Land, and dozens of groups is turning the idea for a trail into a park and trail system to connect four Chicago neighborhoods and create innovative park space for thousands of residents and visitors alike.
Using its expertise in land conservation, creating urban parks and community collaboration, The Trust for Public Land hosted numerous community meetings, including a three-day design charrette in 2011. Community input into design and function has been a hallmark of The 606 process. Numerous public meetings brought community input into the park and trail system’s design, function, and aesthetics of the parks, trail, and event spaces. That process culminated in an unveiling of the final design plans and overarching project name in June of 2013.
The park and trail system is also the signature project of Mayor Emanuel and his push to create 800 new parks, recreation areas and green spaces throughout Chicago. The City of Chicago and The Chicago Park District, and The Trust for Public Land have provided the financial, cooperative, and logistical strength to move this public-private partnership from a dream into reality.
The 606 brings together arts, history, design, trails for bikers, runners, and walkers, event spaces, alternative transportation avenues, and green, open space for neighbors, Chicagoans, and the world. We look forward to sharing The 606 with you and your family.
Read the full report on Curbed Chicago, and visit the 606 website for more information about the grand opening weekend.
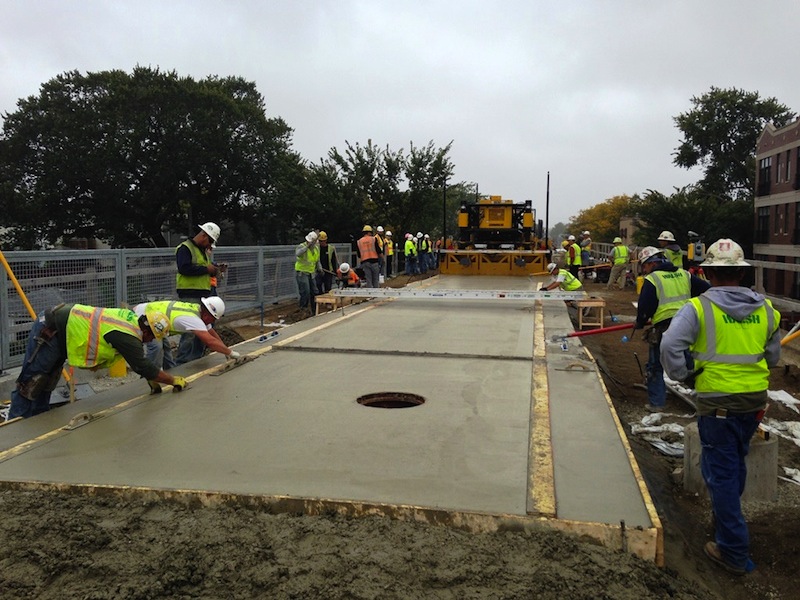 Photo: The606.org
Photo: The606.org
Related Stories
Giants 400 | Aug 22, 2023
Top 175 Architecture Firms for 2023
Gensler, HKS, Perkins&Will, Corgan, and Perkins Eastman top the rankings of the nation's largest architecture firms for nonresidential building and multifamily housing work, as reported in Building Design+Construction's 2023 Giants 400 Report.
Performing Arts Centers | Jul 18, 2023
Perelman Performing Arts Center will soon open at Ground Zero
In September, New York City will open a new performing arts center in Lower Manhattan, two decades after the master plan for Ground Zero called for a cultural component there. At a cost of $500 million, including $130 million donated by former mayor Michael R. Bloomberg, the Perelman Performing Arts Center (dubbed PAC NYC) is a 138-foot-tall cube-shaped building that glows at night.
Standards | Jun 26, 2023
New Wi-Fi standard boosts indoor navigation, tracking accuracy in buildings
The recently released Wi-Fi standard, IEEE 802.11az enables more refined and accurate indoor location capabilities. As technology manufacturers incorporate the new standard in various devices, it will enable buildings, including malls, arenas, and stadiums, to provide new wayfinding and tracking features.
Engineers | Jun 14, 2023
The high cost of low maintenance
Walter P Moore’s Javier Balma, PhD, PE, SE, and Webb Wright, PE, identify the primary causes of engineering failures, define proactive versus reactive maintenance, recognize the reasons for deferred maintenance, and identify the financial and safety risks related to deferred maintenance.
Museums | Jun 6, 2023
New wing of Natural History Museums of Los Angeles to be a destination and portal
NHM Commons, a new wing and community hub under construction at The Natural History Museums (NHM) of Los Angeles County, was designed to be both a destination and a portal into the building and to the surrounding grounds.
Performing Arts Centers | Jun 6, 2023
Mumbai, India’s new Nita Mukesh Ambani Cultural Centre has three performing arts venues
In Mumbai, India, the recently completed Nita Mukesh Ambani Cultural Centre (NMACC) will showcase music, theater, and fine arts from India and from across the globe. Atlanta’s TVS Design served as the principal architect and interior designer of both the cultural center and the larger, adjacent Jio World Centre.
Architects | Jun 6, 2023
Taking storytelling to a new level in building design, with Gensler's Bob Weis and Andy Cohen
Bob Weis, formerly the head of Disney Imagineering, was recently hired by Gensler as its Global Immersive Experience Design Leader. He joins the firm's co-CEO Andy Cohen to discuss how Gensler will focus on storytelling to connect people to its projects.
Green | Apr 21, 2023
Top 10 green building projects for 2023
The Harvard University Science and Engineering Complex in Boston and the Westwood Hills Nature Center in St. Louis are among the AIA COTE Top Ten Awards honorees for 2023.
Urban Planning | Apr 12, 2023
Watch: Trends in urban design for 2023, with James Corner Field Operations
Isabel Castilla, a Principal Designer with the landscape architecture firm James Corner Field Operations, discusses recent changes in clients' priorities about urban design, with a focus on her firm's recent projects.
Architects | Apr 6, 2023
Design for belonging: An introduction to inclusive design
The foundation of modern, formalized inclusive design can be traced back to the Americans with Disabilities Act (ADA) in 1990. The movement has developed beyond the simple rules outlined by ADA regulations resulting in features like mothers’ rooms, prayer rooms, and inclusive restrooms.


