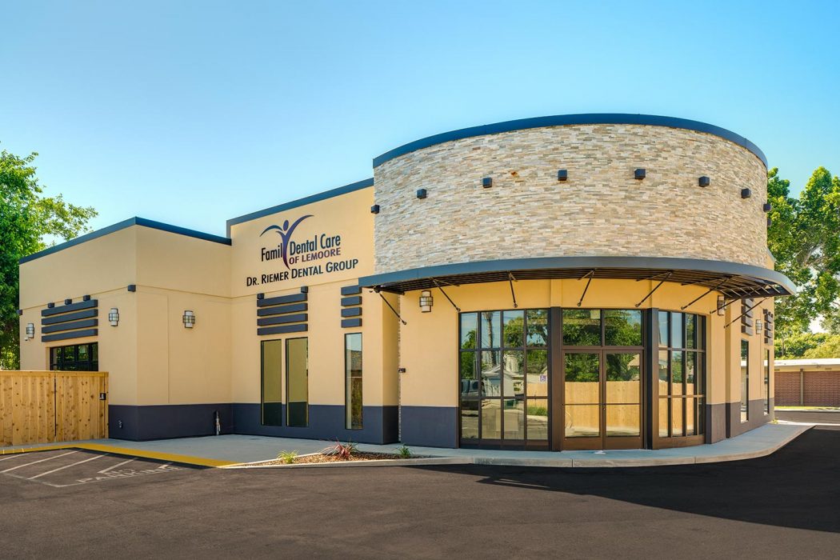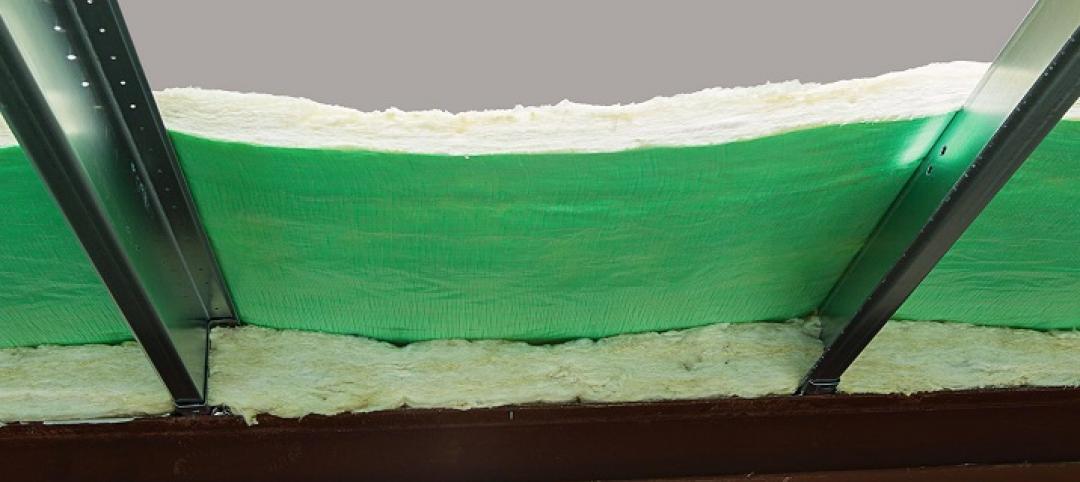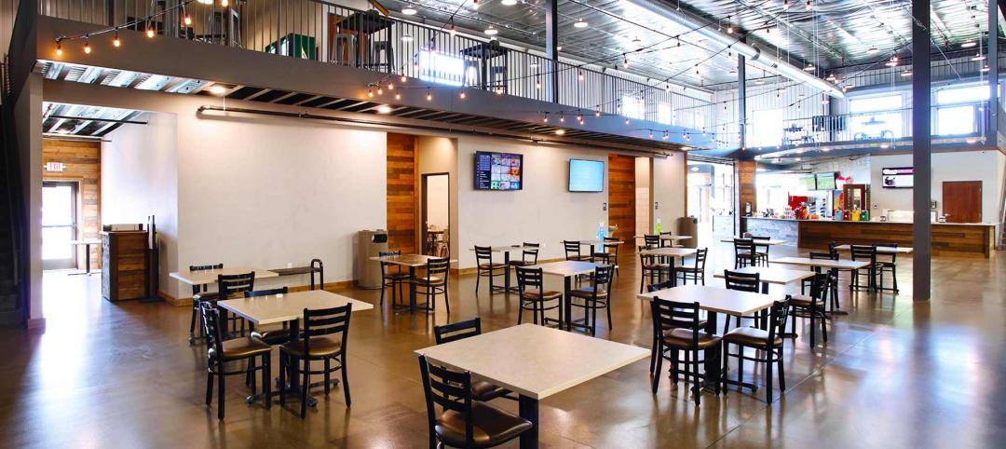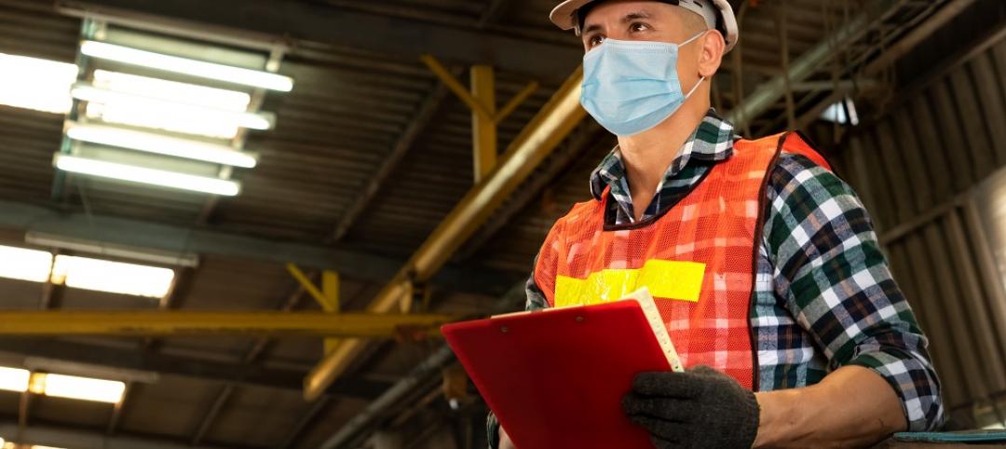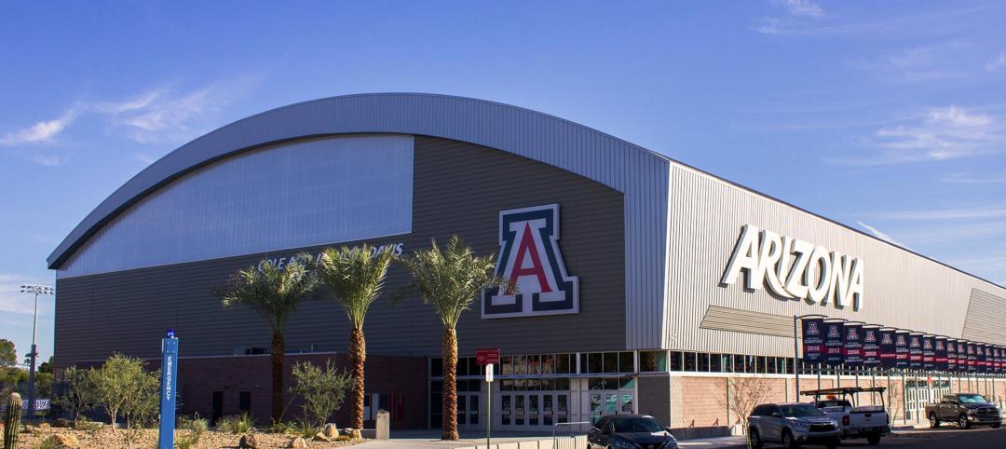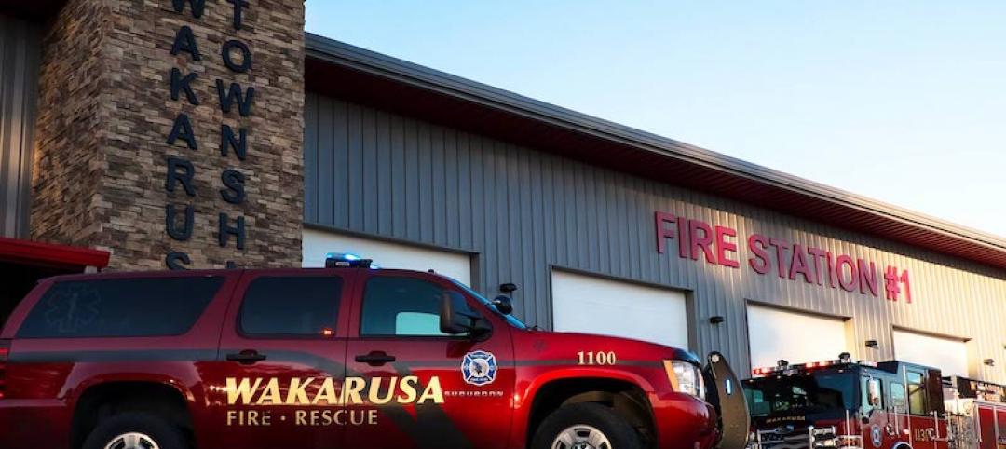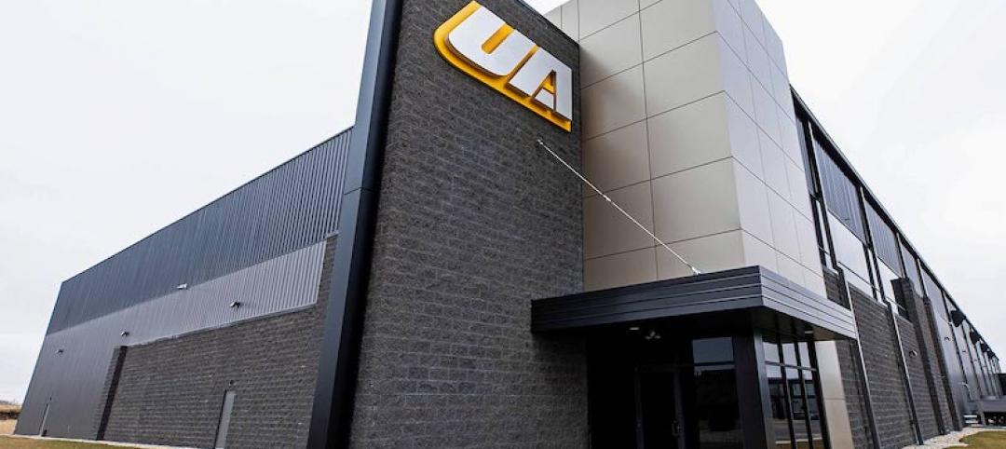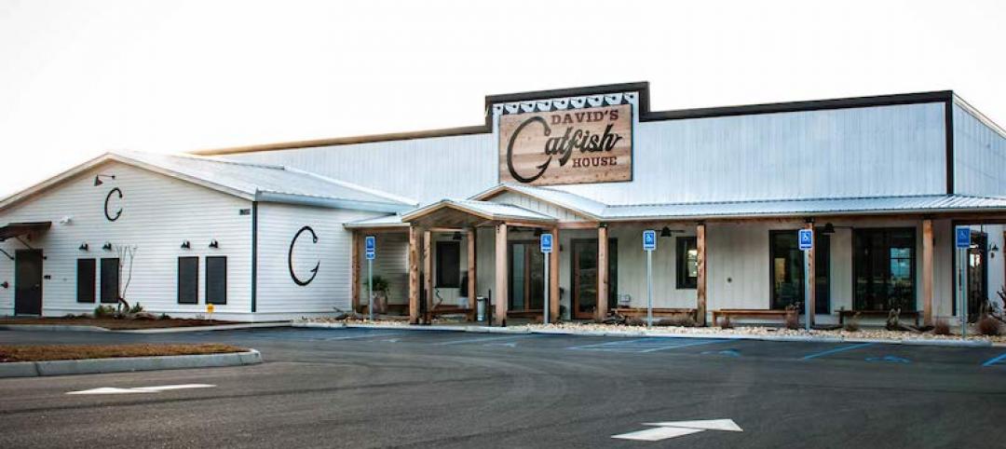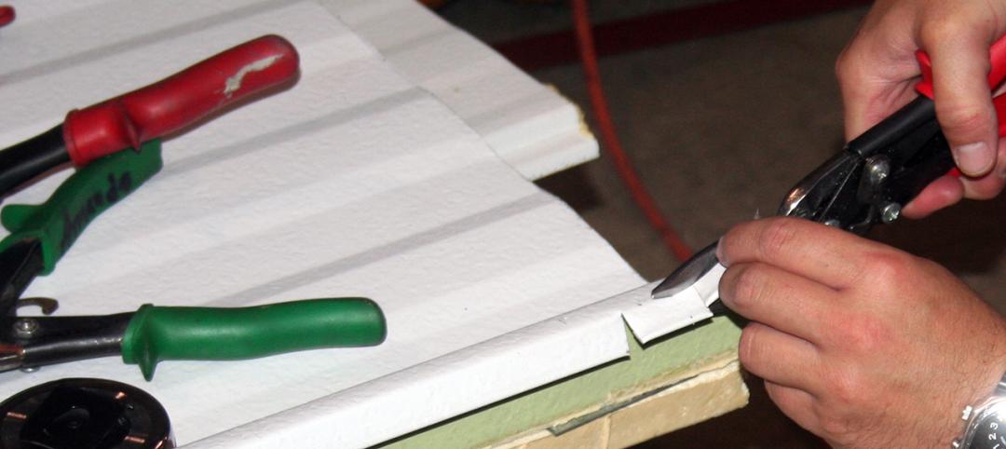A local dental office. Sounds like your typical run-of-the-mill design/build project, right? But this was no ordinary design – and Brandon Holloway knew he couldn’t rely on an ordinary solution, either.
Holloway, a building and engineering contractor and owner of Holloway Construction, Inc. in Hanford, CA., knew he was in for a challenge when the plans specified a curved entry and several other complex design details – none of which the architect or owner were willing to adjust in any way. It was up to the Holloway team to make the pre-manufactured building and the pre-existing floor plans meet in the middle. But where they ended up was beyond the middle. They landed squarely on top with an award-winning finished product that named them the 2018 Star Master Builder Award Winner of the Health-Related Category.
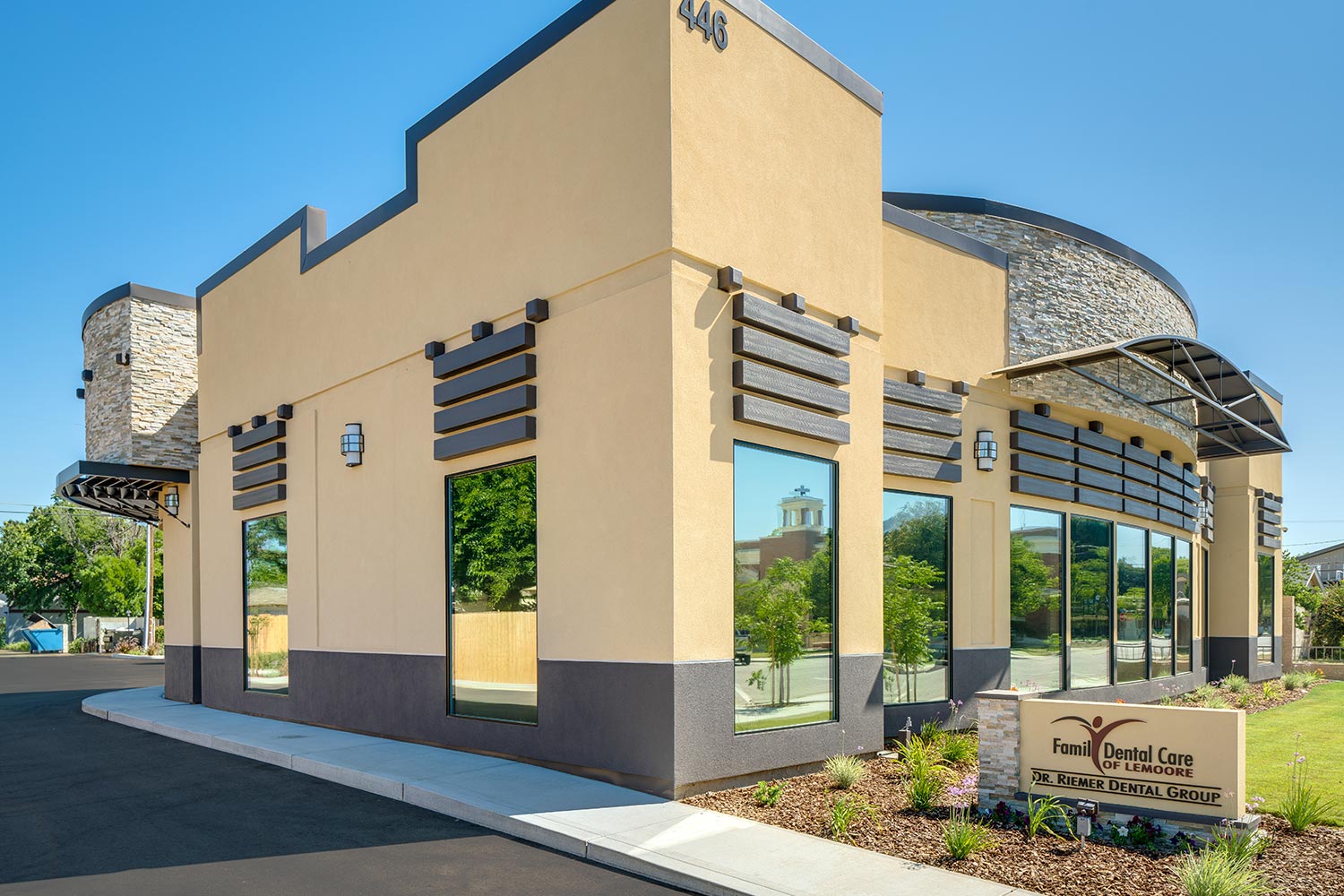
“The complexity of this building is what I think sets it apart”; said Holloway, “If you look at the curved entry, the main street view of the building has a big curve to it. It was a highly complex buildout and being able to pull off the look with basic metal building components took a lot of planning and coordination.”
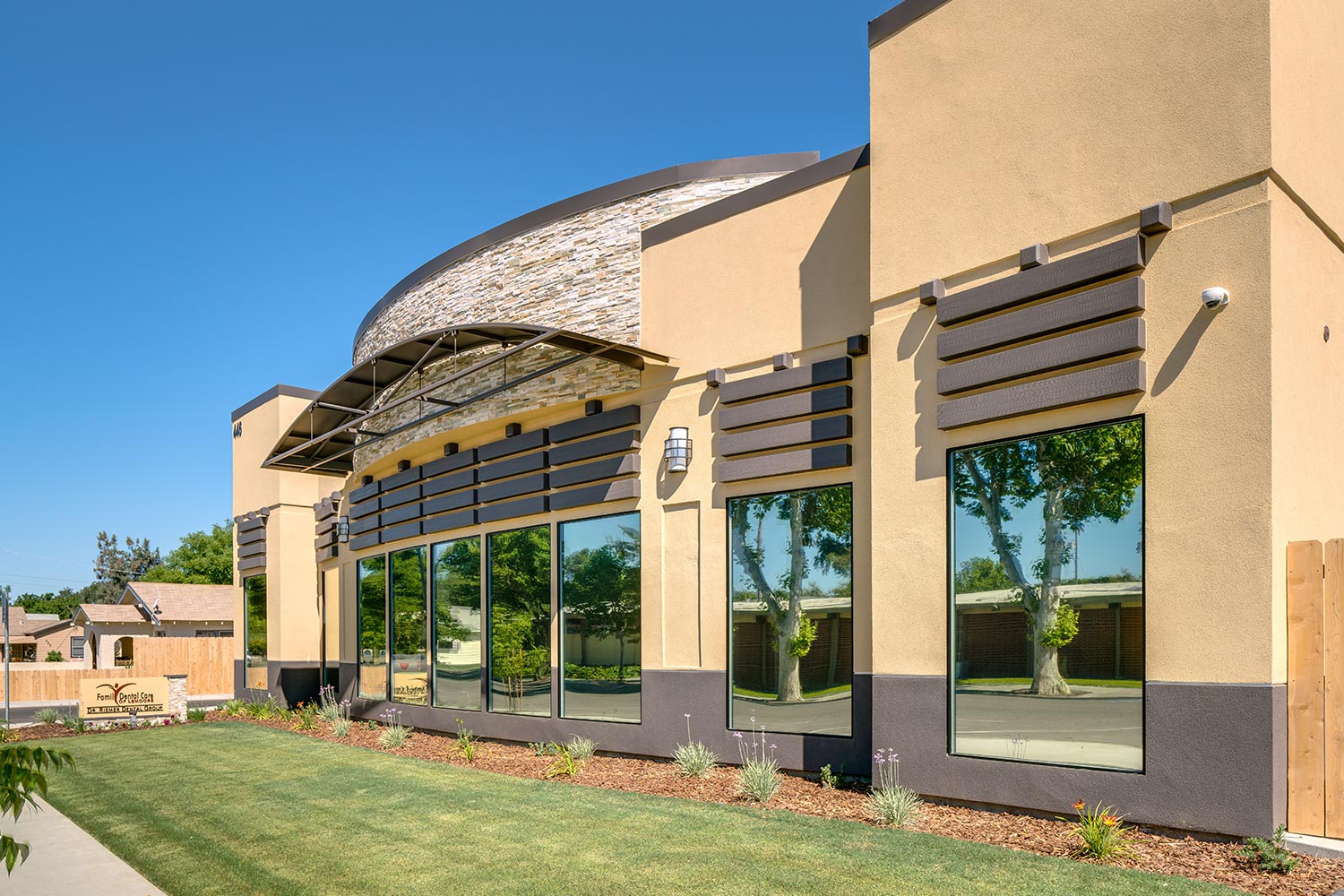
Collaboration between Holloway’s team, the architect, and the owner began nearly a year before any building began. Together, they had to ensure that the finished design not only stayed true to the original vision but that the basic elements of the structure would work. “Basically, the process was backwards”; explained Holloway, “Instead of having the mainframe laid out and then building off of that, they already had everything laid out exactly the way they wanted it and then we had to put the superstructure inside of already-approved floorplans. So it was a challenge to make all of that work.”
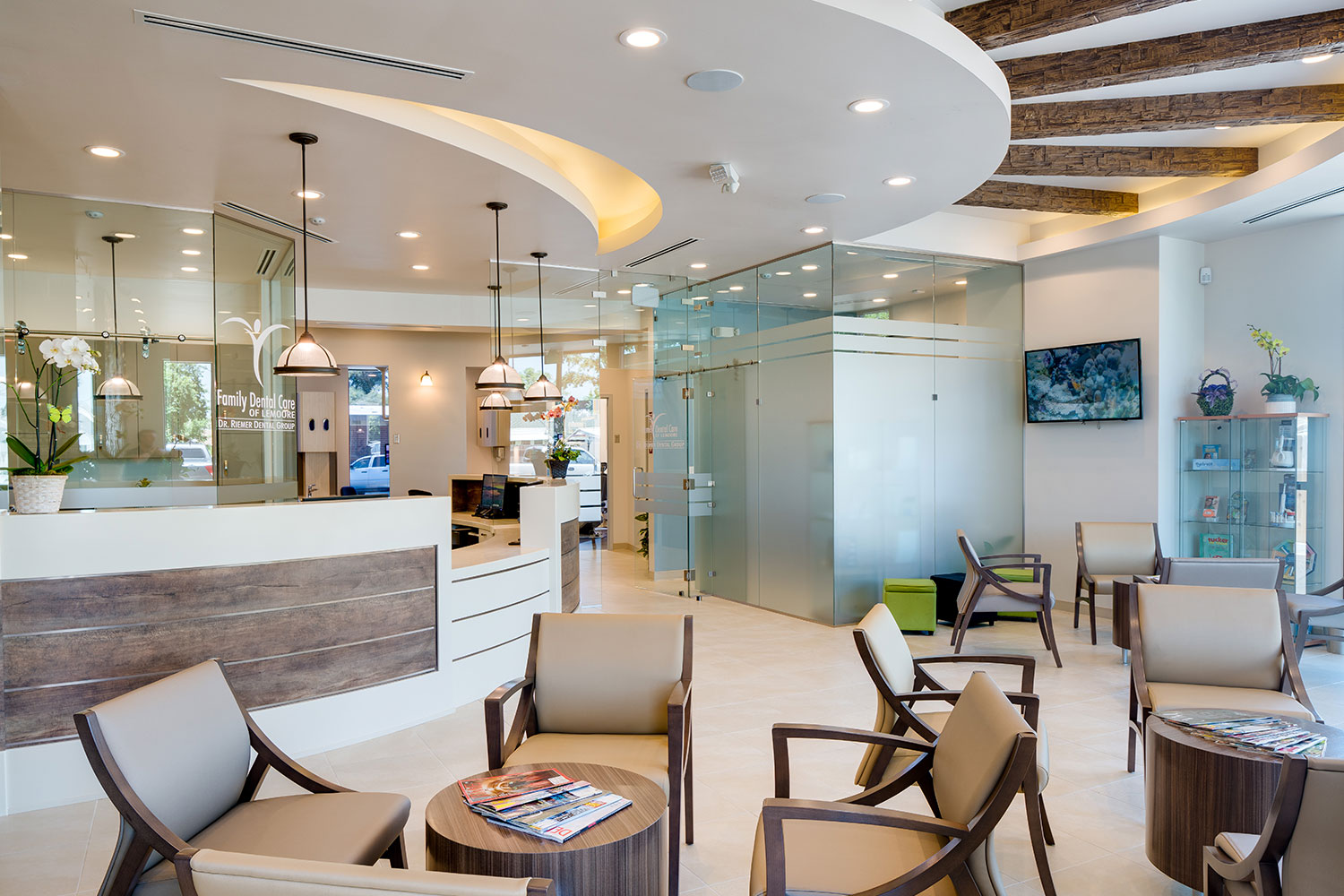
Challenges aside, the results of the collaboration are stunning, featuring high-end interior finishes behind that show-stopping exterior. Star products used in the construction included all of the structural components and purlins.
Holloway has been a Star builder since 2015, when he attended Star Basic Builder School. Since then, he’s worked with the Star team to complete construction on a storage facility, an auto body shop, and a military facility, with other projects currently in the works. For him, the advantages of working with Star include the in-house design capabilities and quick response times. “I like that I don’t have to depend on another entity for the design. And their estimating department is really responsive, too”, explains Holloway, “I’m comfortable with how they’ve set up their SBS program that we can use in-house to get customers a price quicker than usual. They give us the capabilities to be really responsive as needed.” And when it comes to complex projects like the dental office, Holloway relies on the Star team’s years of experience: “They have years of industry knowledge and they’re all really helpful, even when the complexity of a project is really high.”
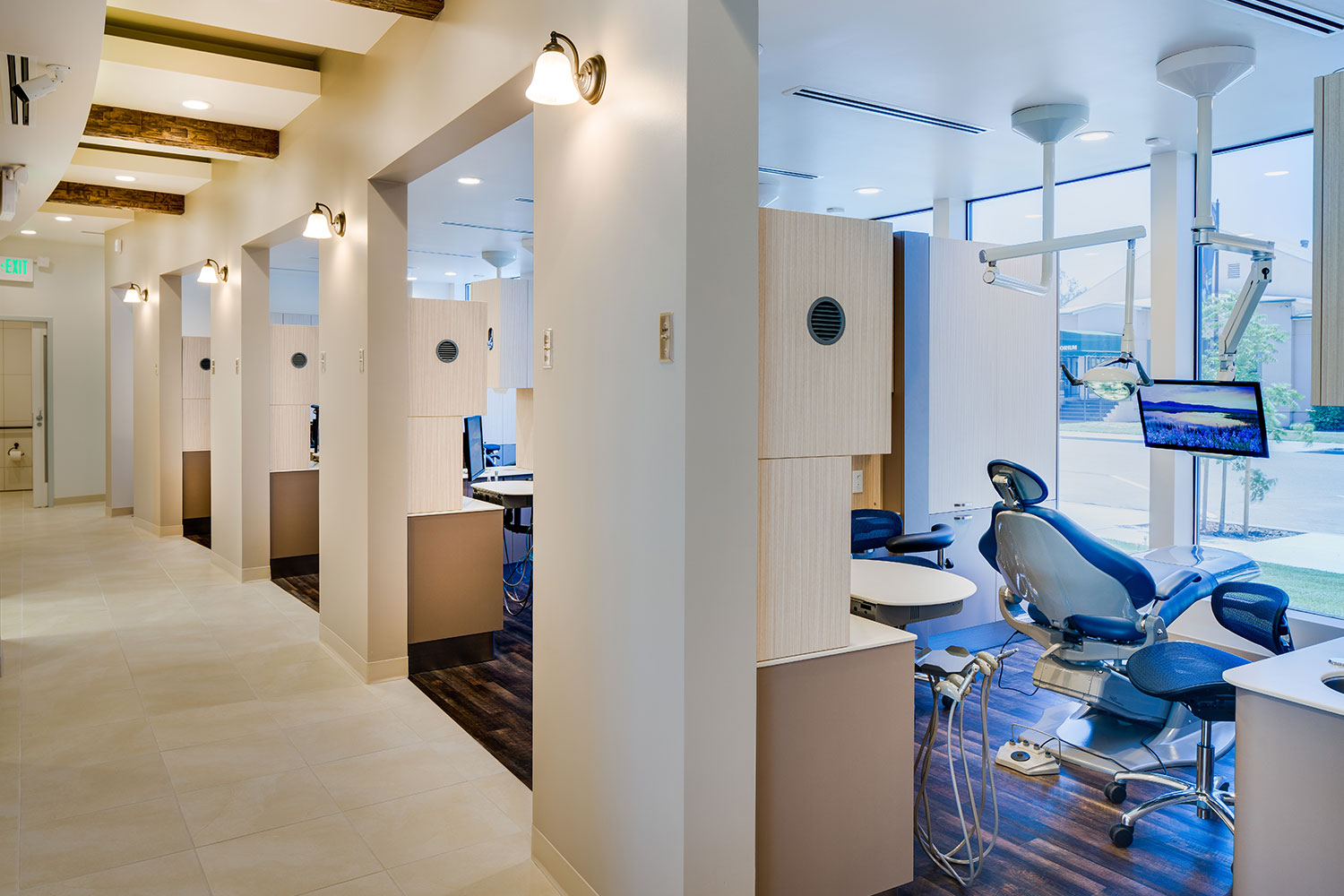
“With Star, you can build pretty much any type of structure and be as creative as you want to be”; said Holloway, “There are very few limitations on what you can do.” From all of us at Star, we appreciate the opportunity to work with builders who aren’t afraid of a challenge – and we look forward to helping you create smart, attractive solutions that last for the long-term, make good financial sense, and yes … even win awards. Congratulations to everyone at Holloway Construction, Inc.
More from Author
Star Building Systems | Oct 13, 2020
Wakarusa Township fire station meets innovation
Kuehler worked in partnership with Lawrence, Kansas-based architectural firm Hernly Associates and together, they created a vision for the new, nearly 14,500-square-foot station.
Star Building Systems | Sep 22, 2020
Applying conventional construction to custom metal buildings
Star Building Systems eliminates a lot of the complexity and allows us to make enhancements with other components to add interest.
Star Building Systems | Sep 10, 2020
David's Catfish House
The building features a wrap-around wood-framed porch, that historically, has the look and feel of what people would consider a catfish house is supposed to look like.
Star Building Systems | Sep 2, 2020
A new look at value engineering
Allowing your expert material supplier to direct you as to how to get as close to that optimal price point as possible is value engineering—emphasis on “value.”

