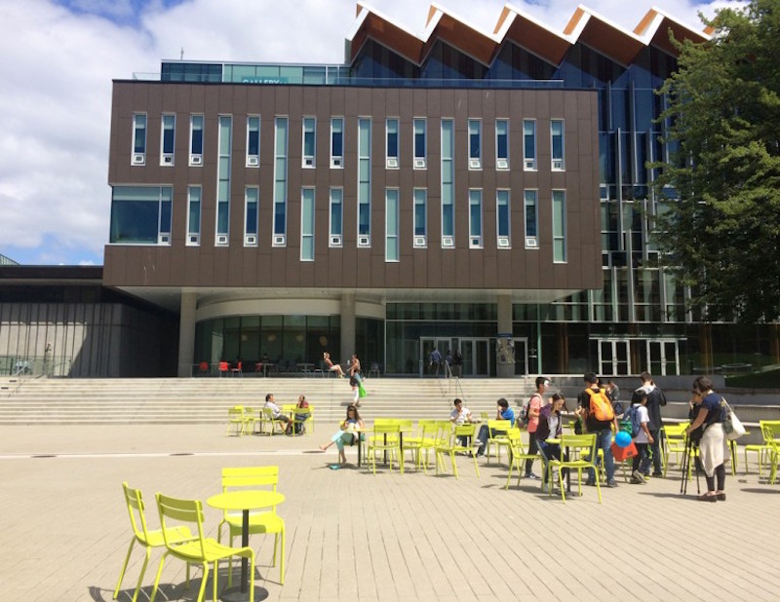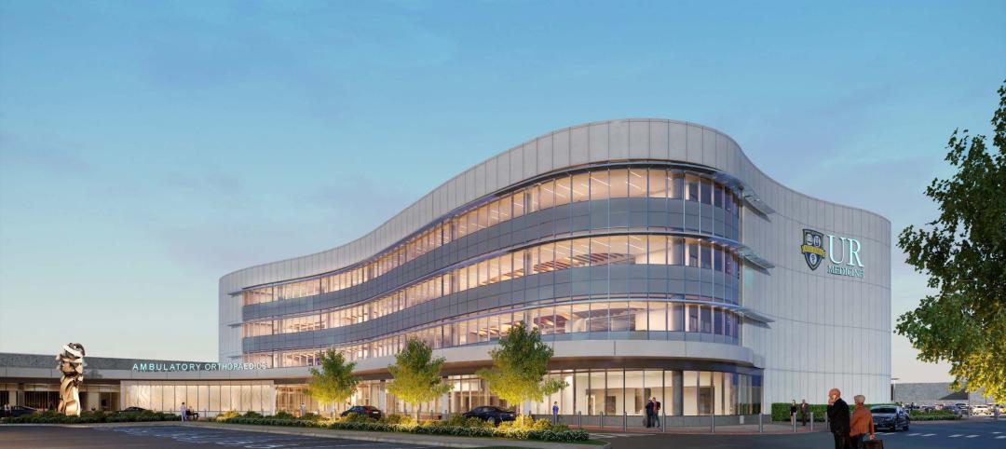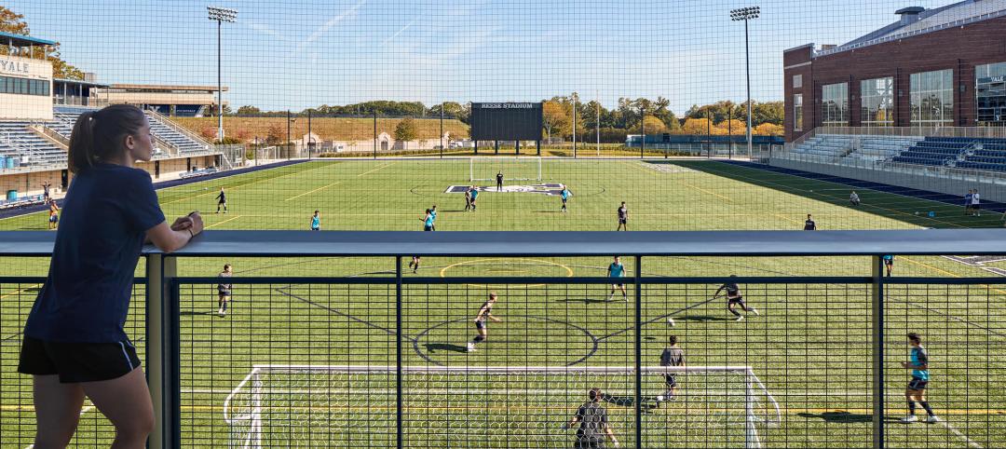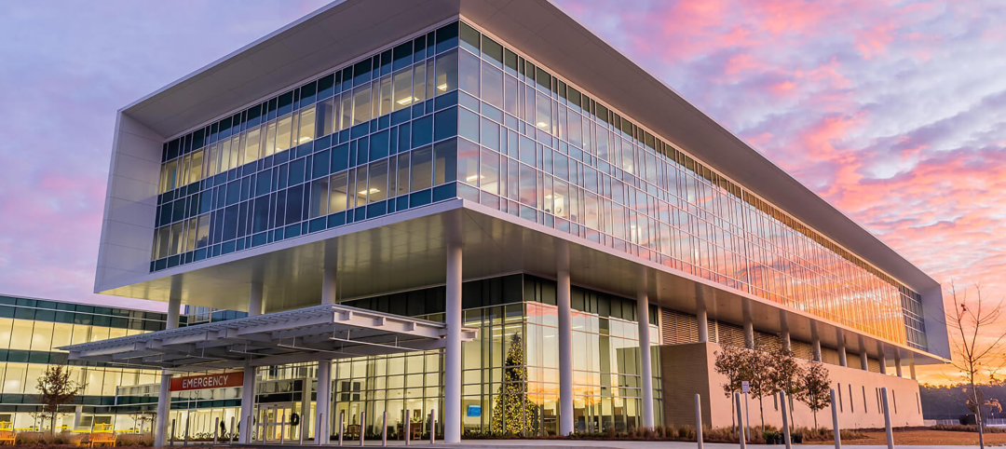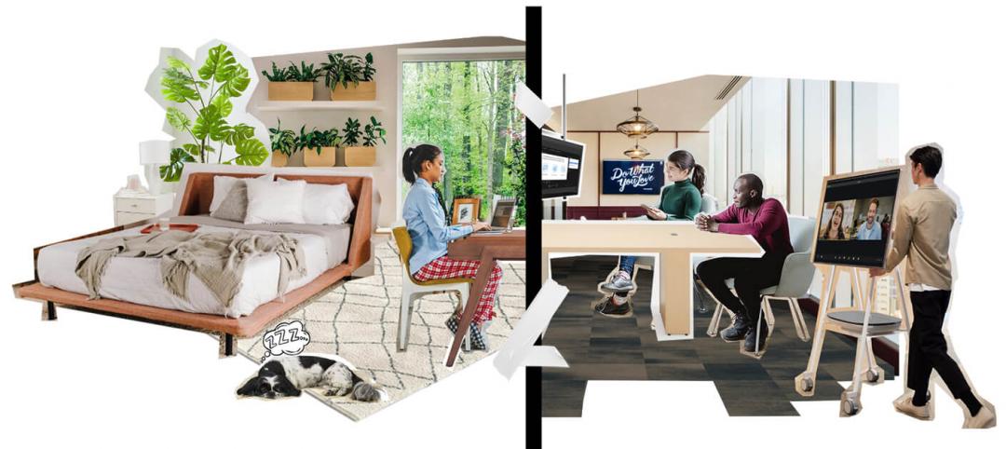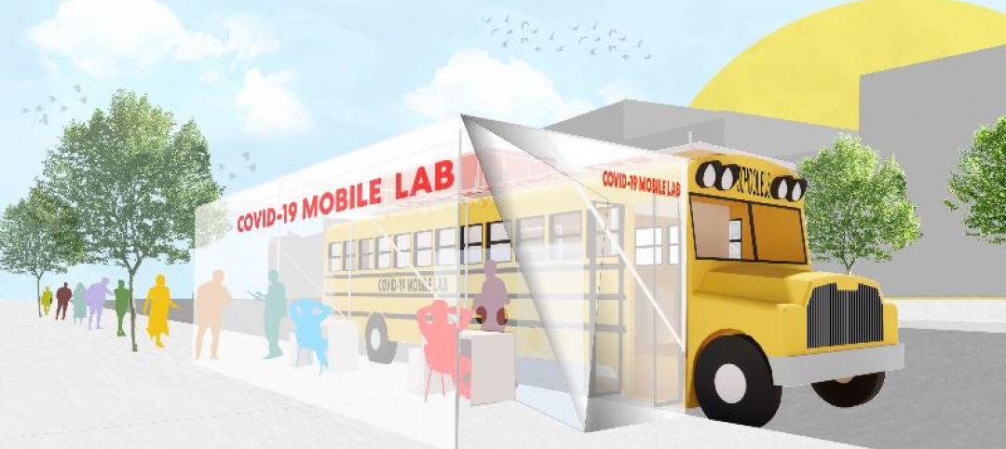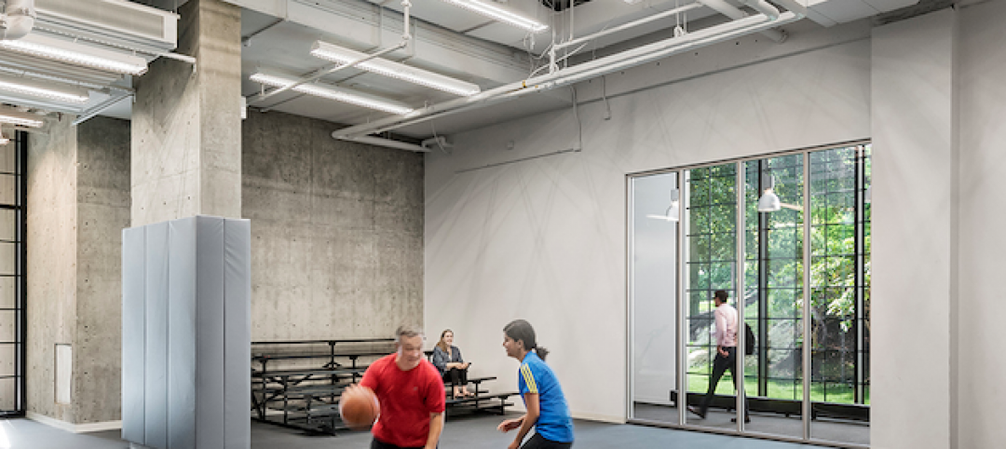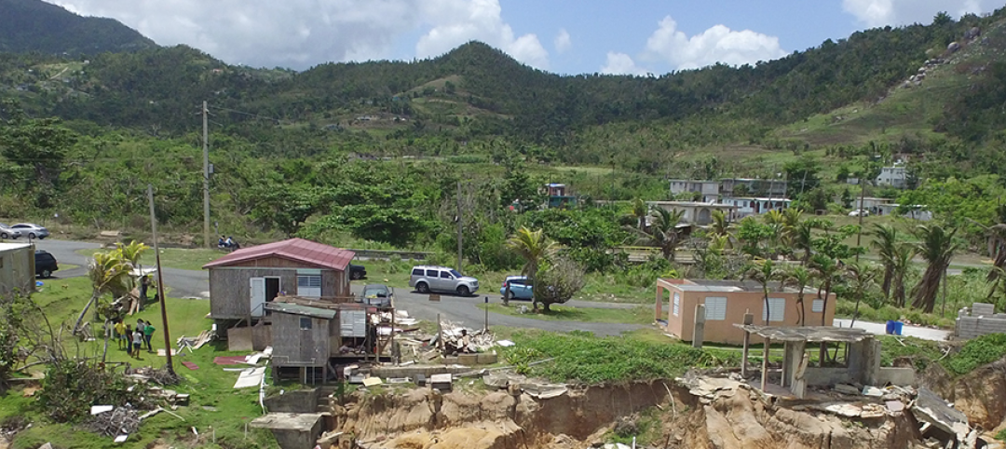When over 1,300 college and university planning enthusiasts converge in Vancouver, conversations on the future of learning are bound to be stimulating. The annual international conference of the Society of College of University Planners (SCUP-51, July 9-13) did not disappoint. The five-day conference was designed to offer hundreds of learning pathways for participants, with dozens of sessions anchored by phenomenally different plenary speakers and small group discussions at the core of each day’s proceedings. Participants ranged from institutional campus planners to the consultants that support creative thinking around sustainable campus development. The goal was not to promote a conclusive set of best practices for higher education planning but to collectively create a learning exchange for those who seek inspirational strategies for increasingly diverse student populations and competitive economic realities.
Although the Perkins+Will team gained a broad range of insights, the two themes that were consistently woven into different topics were institutional transformation and connection with students. In an era of unprecedented online connectivity and evolving learning tools such as“Massive Open Online Courses” (MOOCs), the challenge and opportunity of higher education is about proactively transforming knowledge sharing and motivating learners. Below are four reflections we would like to share on what we heard from stakeholders and how design can support a community of motivated learners:
1. “Animated spaces” are about process and outcome
In designing spaces for globally-minded students, it is important to think beyond the traditional notion of “programming” campus space. Animation refers to strategies that breathe life into spaces and that build community by facilitating authentic student-generated initiatives. The University of British Columbia’s AMS Student Union building (the “Nest) is a wonderful example of space animation. Completed in 2015, the largely student-funded building involved a student-led design process that spanned five student governments. From a participatory architect selection process using charrettes and social media, to the pop-up glass “Design Cube” in which the design team met and discussed updates with passing students, the animation of the Nest represents dedication to collaborative space planning with students.
2. Understanding demography and diversity is destiny
The importance of recognizing the needs of today’s learners and their intrinsic diversity drove conversations on how campuses support universally-accessible spaces and programs, well-being and health, and inclusion and dignity. While the social imperative of such strategies was at the forefront, the testimonies of different stakeholders also made the business case for these loud and clear. Students today are not only uniquely tech-savvy, but distinct in their preferences and expectations, international and domestic cultural identities, and post-college pathways. Millennials are making way for “Gen Z” and planners and designers need to get to know them.
3. Active learning pedagogies: small changes can lead to profound transformations
Cathy Davidson kicked off several days of concurrent sessions by making the base case for redesigning higher education to encompass engagement and total participation – beginning with a focus on “7 Ways to Ask.” The underlying principle of active learning pedagogies and “asking” learners to become participants is to recognize and leverage the reality that learning is a social activity. As Cathy demonstrated, supporting the social activity of learning can be as simple as facilitating quick “think-pair-share” exercises. Are today’s classrooms and lecture halls designed for similar exercises? How can they be designed for collaboration, simulation, and industry partnerships? As conference participants huddled around tables to discuss movable room features and innovation spaces to serve as piloting grounds for faculty who are developing new methods of teaching, the effectiveness of our small group discussions reinforced the possibility of transforming the learning experience.
4. Technology and measurement: with great power comes great responsibility
Dr. Kentaro Toyama closed the conference with a presentation that advocated the true value of technology rests in our ability to balance its potential for enhanced learning and institutional management with the importance of understanding the complex issues we are trying to address. The use of tools such as data visualization dashboards and predictive analytics has the ability to greatly improve the efficiency of campus systems (enrollment, retention, dining services, housing, ROI, etc.). The emergence of chief information officers in higher education in support of data-informed strategic planning follows the development of data analytics in the corporate world. His key point however, illuminated how technology can both enhance learning and management and amplify inequality and biases if fundamental societal issues are not understood on a human level. Lessons shared at SCUP by those working with communities of First Nations students emphasized that the use of quantifiable metrics in strategic planning was not always appropriate. The fundamental issues they were working on were related to larger organizational cultures and histories that first required a compassionate understanding of their student communities.
The Perkins+Will team was a part of these conversations at every step, with representation from seven of our offices. Special thanks to Jana Foit who led a tour of Simon Fraser University, Jessica Figenholtz who convened a session on how community colleges can catalyze the manufacturing renaissance, and Krisan Osterby who convened a session on medical simulation strategies and a screening of the film Ninth Floor. With Vancouver as a beautiful back-drop, SCUP-51 represented a lasting invitation to investigate higher education as part of the contemporary education journey by using the learners’ experience as the center of gravity.
More from Author
Perkins and Will | Sep 19, 2023
Transforming shopping malls into 21st century neighborhoods
As we reimagine the antiquated shopping mall, Marc Asnis, AICP, Associate, Perkins&Will, details four first steps to consider.
Perkins and Will | Jul 20, 2023
The co-worker as the new office amenity
Incentivizing, rather than mandating the return to the office, is the key to bringing back happy employees that want to work from the office. Spaces that are designed and curated for human-centric experiences will attract employees back into the workplace, and in turn, make office buildings thrive once again. Perkins&Will’s Wyatt Frantom offers a macro to micro view of the office market and the impact of employees on the future of work.
Perkins and Will | May 30, 2023
How design supports a more holistic approach to training
For today’s college athletes, training is no longer about cramming team practices and weight lifting sessions in between classes.
Perkins and Will | Dec 20, 2022
4 triage design innovations for shorter wait times
Perkins and Will shares a nurse's insights on triage design, and how to help emergency departments make the most of their resources.
Perkins and Will | Aug 30, 2021
The great re-shuffle & re-think
In this new hybrid environment in which we cater to how our employees work best, how will we manage new hybrid work practices and etiquette?
Perkins and Will | May 18, 2020
Global design firms collaborate on new COVID-19 mobile testing lab to bring testing to vulnerable communities worldwide
Perkins and Will, Schmidt Hammer Lassen Architects, and Arup Group develop scalable solutions for increased testing capacity within high-density and under-served neighborhoods.
Perkins and Will | Jun 7, 2019
Workplace wellness: Top 3 tips for Fitwel certification
How can thoughtful design encourage healthier choices, lifestyles, and work environments?
Perkins and Will | Feb 27, 2019
ResilientSEE: A framework to achieve resilience across scales
Conceived in the Boston studio of Perkins+Will, the ResilientSEE team developed a resilient planning framework that can be applied to other neighborhoods, cities, and countries.
Perkins and Will | Nov 28, 2018
Amazon HQ2 and the new geography of work
The big HQ2 takeaway is how geography and mobility are becoming major workplace drivers.
Perkins and Will | Sep 4, 2018
It takes more than money to fund resilience
Resilient design, much like all projects in the built environment, requires funding.

