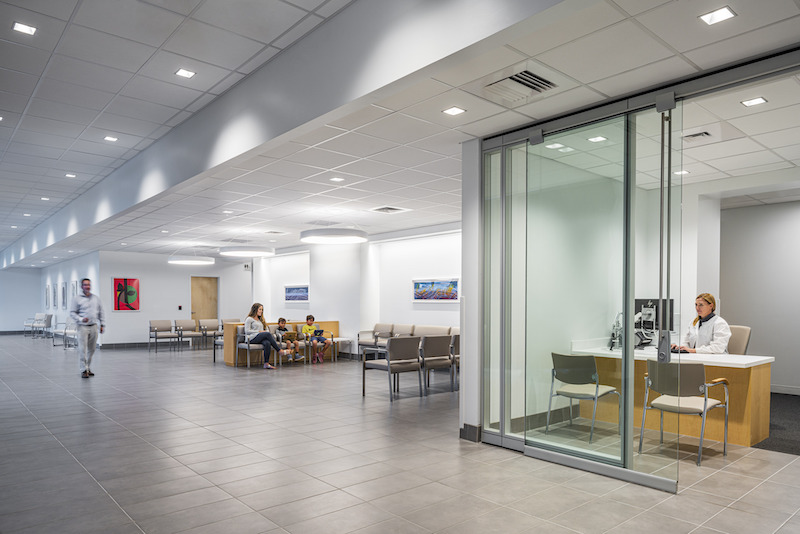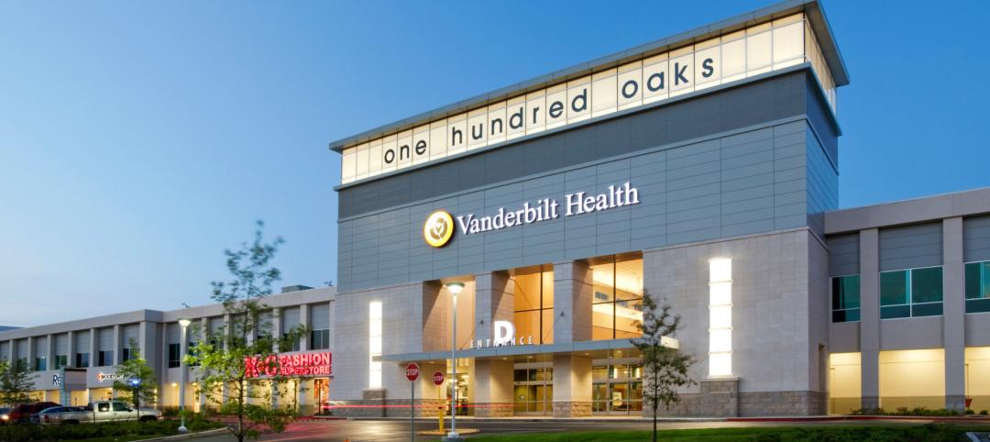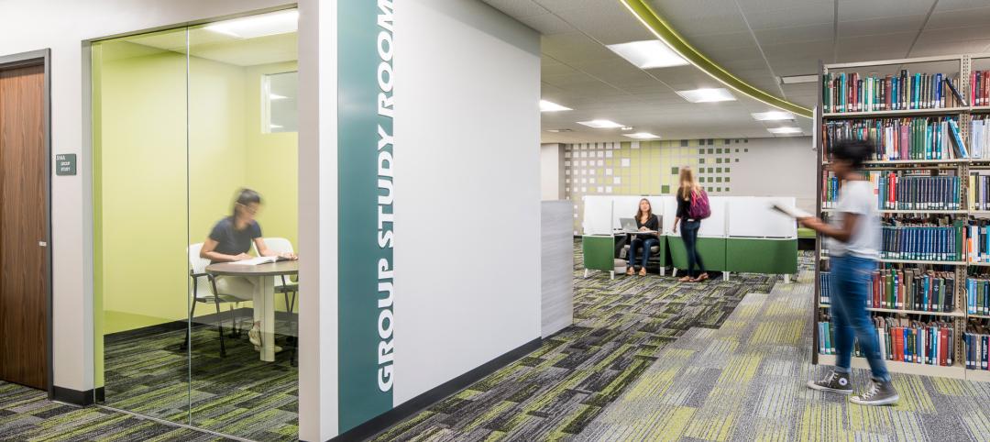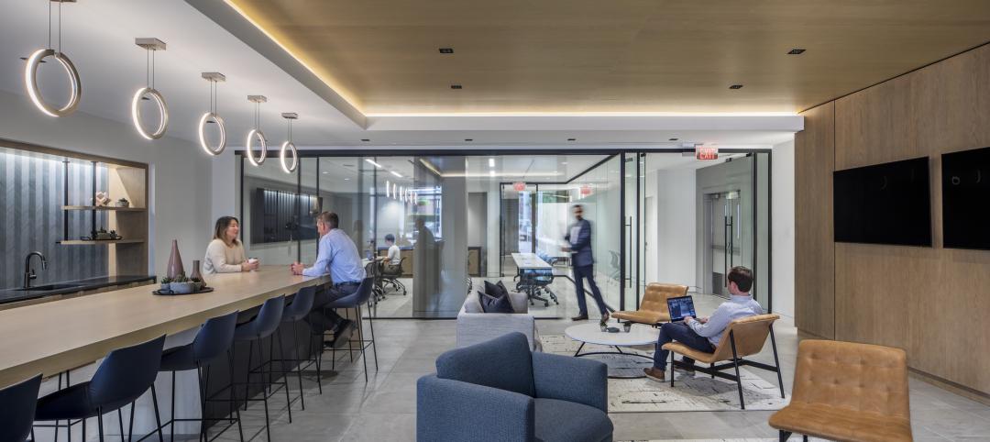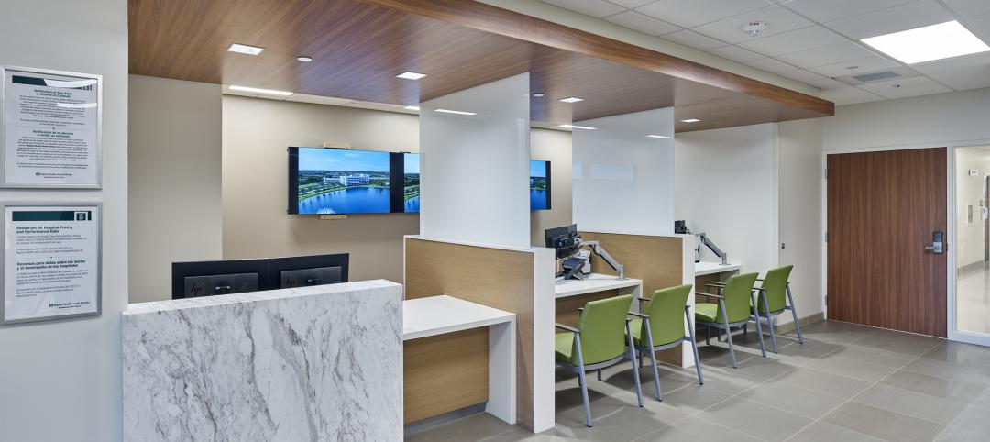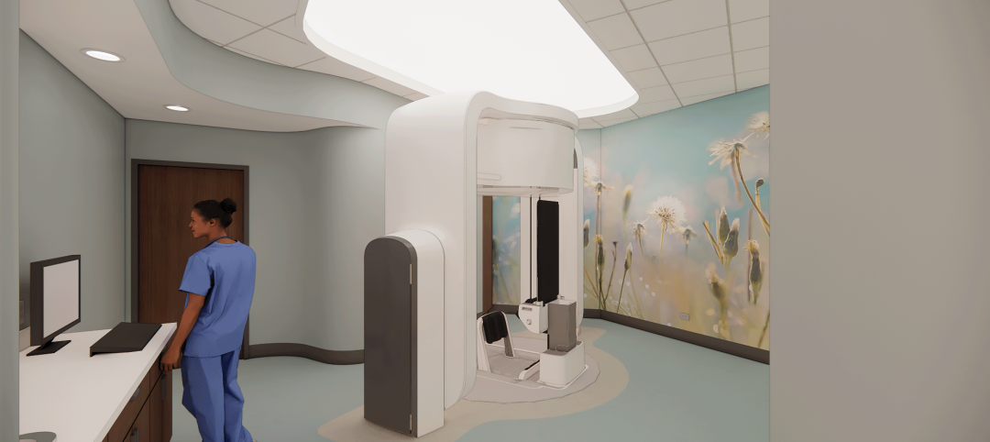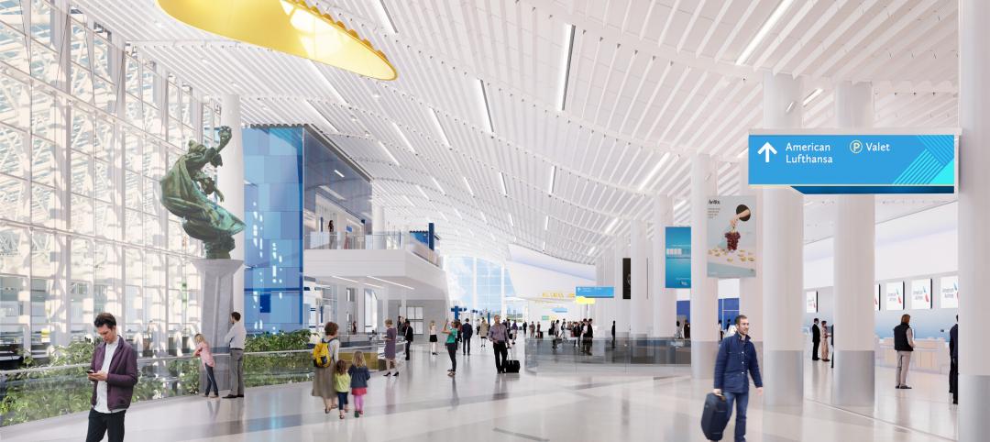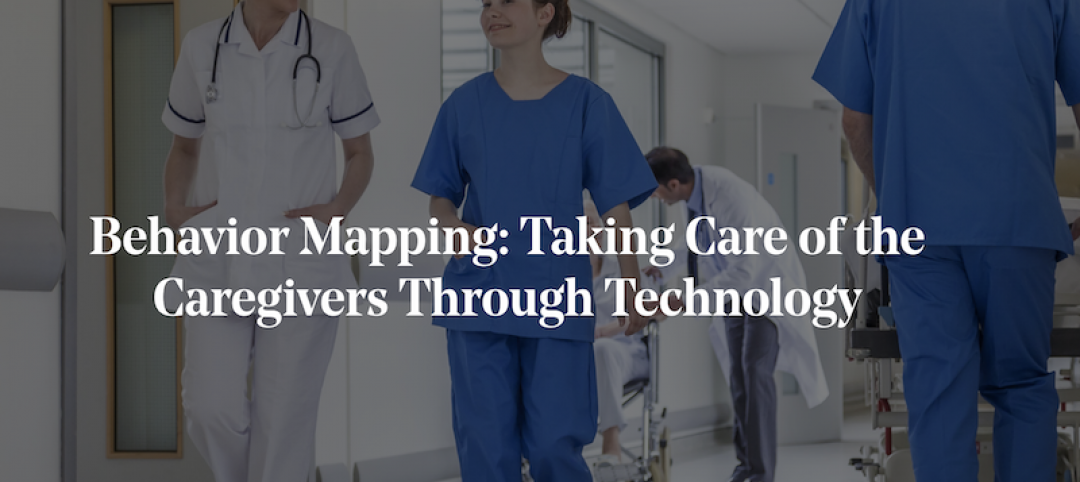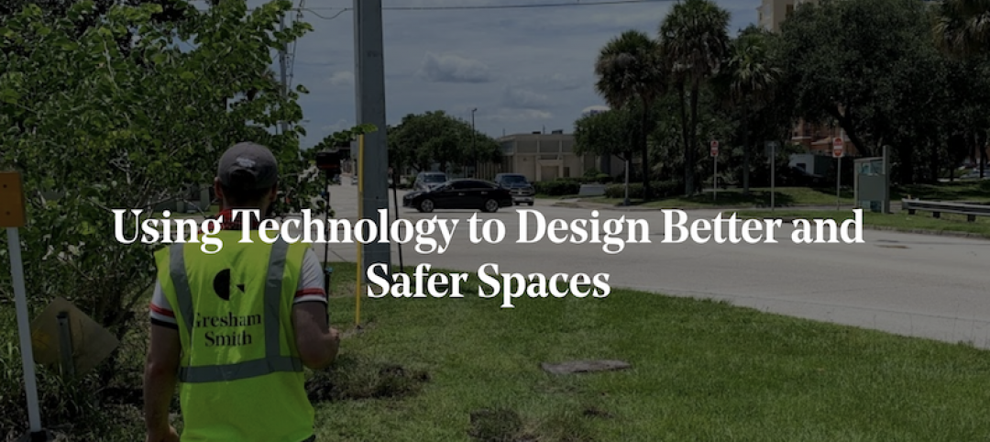HIPAA, the Health Insurance Portability and Accountability Act, is a federal law that was created in 1996 to prevent sensitive patient health information from being disclosed without the individual’s consent or knowledge. The Act contains five titles, covering issues regarding health insurance coverage, healthcare transactions, and tax-related provisions and guidelines. Title II is the most important part for the design industry as it contains the Privacy Rule, which says that a “reasonable effort” needs to be made for patient confidentiality throughout a healthcare space. If a facility violates HIPAA rules, the penalty can be costly to both their reputation and wallet, with fines up to $250,000 depending on the severity.
Nearly 30 years later, designing HIPAA-compliant facilities is second-nature to healthcare designers. However, modern design trends, such as open floorplans and the rise of telemedicine, pose challenges for promoting patient privacy. In this post, I’ll explore how our interior designers approach patient privacy, highlighting some best practices to create welcoming, modern healthcare spaces that elevate the patient experience while safeguarding sensitive information.
Patient Registration Areas
The patient registration process is often the most tedious part of a patient’s journey, and it’s where they disclose a large amount of personal information. To elevate the patient experience, it’s important to make registration areas, and the process, as comfortable and convenient as possible. In addition to locating check-in separate from seating areas, partitions between registration areas, and individual enclosed registration rooms can help promote privacy and safeguard personal information. White noise is also a helpful tool for drowning out conversations, as well as sound-absorbing finishes on walls, floors, ceilings and light fixtures. If patients are required to check-in on an electronic device, it’s imperative to work with technology vendors and security teams to make sure that data is encrypted.
Staff Work Zones
Most patient health information is handled at staff work zones, such as nurse stations. Centralized work areas that support different types of tasks, from charting and medication preparation to group rounds and shift changes, have been proven to promote collaboration among care teams. However, these flexible layouts can make patient information more visible to people passing by and sensitive conversations can be overheard. By paying special attention to the footprint, adding glass partitions around work zones, applying a privacy film to computer screens and partitions, and utilizing sound-absorbing finishes, these risks can be mitigated. Additionally, small enclaves with doors adjacent to the work area provide a safe space for sensitive conversations among care teams.
Inpatient Rooms
It’s common practice to write patient information and care plans on boards inside patient rooms. With many modern patient rooms utilizing sliding glass doors to increase visibility for nursing staff, this information can also be seen by those walking down the corridor. Strategically-placed film on the glass can conceal the information while still allowing nurses to visually monitor their patients. Integral blinds and curtains in corridor windows can add additional visual privacy, while sound-absorbing finishes can provide acoustical privacy.
The Retail Pharmacy
Given the importance of retail pharmacies within the healthcare setting, they are often centrally located within the public spaces of healthcare facilities. Dedicated zones can promote privacy for patients dropping-off or picking-up prescriptions, while consultation areas allow pharmacists to explain each medication, the potential side effects and potential drug interactions without being overheard. These can range from semi-private spaces with a counter, divider panels and acoustic treatments, to a small room with a door that can close. White noise can also be helpful to keep voices from carrying.
As design trends evolve and technology continues to advance, safeguarding patients’ personal health information will continue to become more complicated. However, by using the design strategies above, it’s possible to create a modern, open healthcare facility that prioritizes privacy.
More from Author
Gresham Smith | Aug 17, 2023
How to design for adaptive reuse: Don’t reinvent the wheel
Gresham Smith demonstrates the opportunities of adaptive reuse, specifically reusing empty big-box retail and malls, many of which sit unused or underutilized across the country.
Gresham Smith | May 24, 2023
Designing spaces that promote enrollment
Alyson Mandeville, Higher Education Practice Leader, argues that colleges and universities need to shift their business model—with the help of designers.
Gresham Smith | Apr 24, 2023
Smart savings: Commissioning for the hybrid workplace
Joe Crowe, Senior Mechanical Engineer, Gresham Smith, shares smart savings tips for facility managers and building owners of hybrid workplaces.
Gresham Smith | Mar 20, 2023
3 ways prefabrication doubles as a sustainability strategy
Corie Baker, AIA, shares three modular Gresham Smith projects that found sustainability benefits from the use of prefabrication.
Gresham Smith | Jan 19, 2023
Maximizing access for everyone: A closer look at universal design in healthcare facilities
Maria Sanchez, Interior Designer at Gresham Smith, shares how universal design bolsters empathy and equity in healthcare facilities.
Gresham Smith | Dec 20, 2022
Designing for a first-in-the-world proton therapy cancer treatment system
Gresham Smith begins designing four proton therapy vaults for a Flint, Mich., medical center.
Gresham Smith | Nov 21, 2022
An inside look at the airport industry's plan to develop a digital twin guidebook
Zoë Fisher, AIA explores how design strategies are changing the way we deliver and design projects in the post-pandemic world.
Gresham Smith | Feb 13, 2022
Helping maximize project dollars: Utility coordination 101
In this post, I take a look at the utility coordination services our Transportation group offers to our clients in an attempt to minimize delays and avoid unforeseen costs.
Gresham Smith | Mar 4, 2021
Behavior mapping: Taking care of the caregivers through technology
Research suggests that the built environment may help reduce burnout.
Gresham Smith | Feb 10, 2021
Using technology to design better and safer spaces
Our new technology called Gresham Smith’s Empathic Analytics allows us to measure and record a user’s perceived safety.

