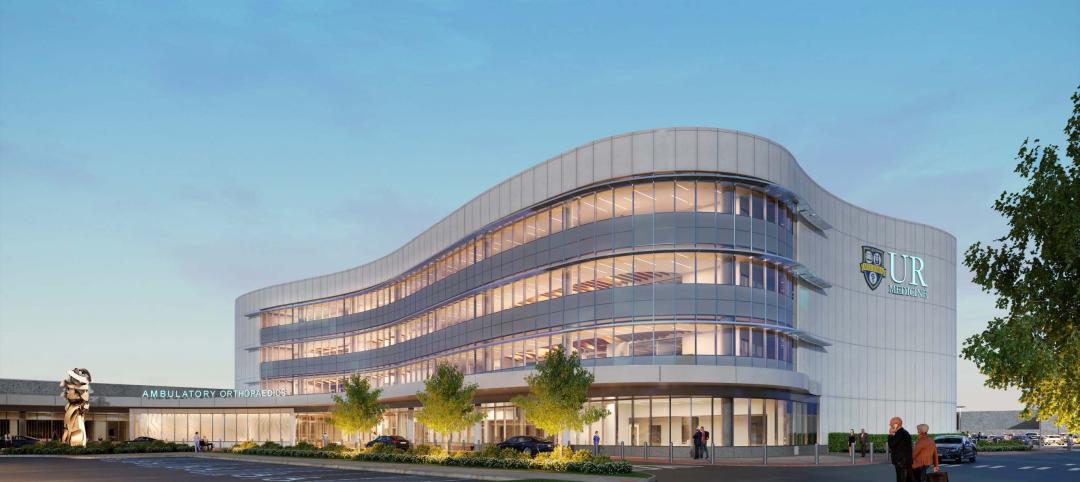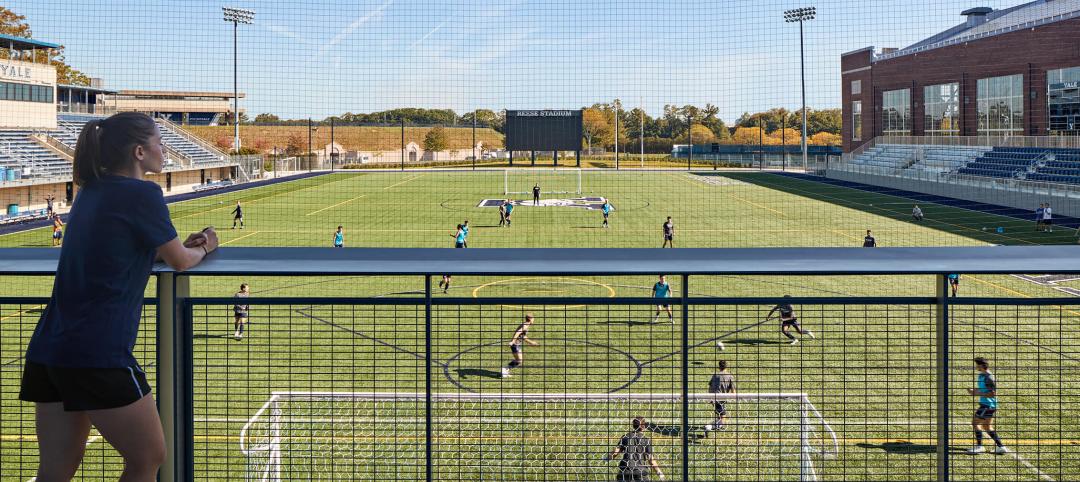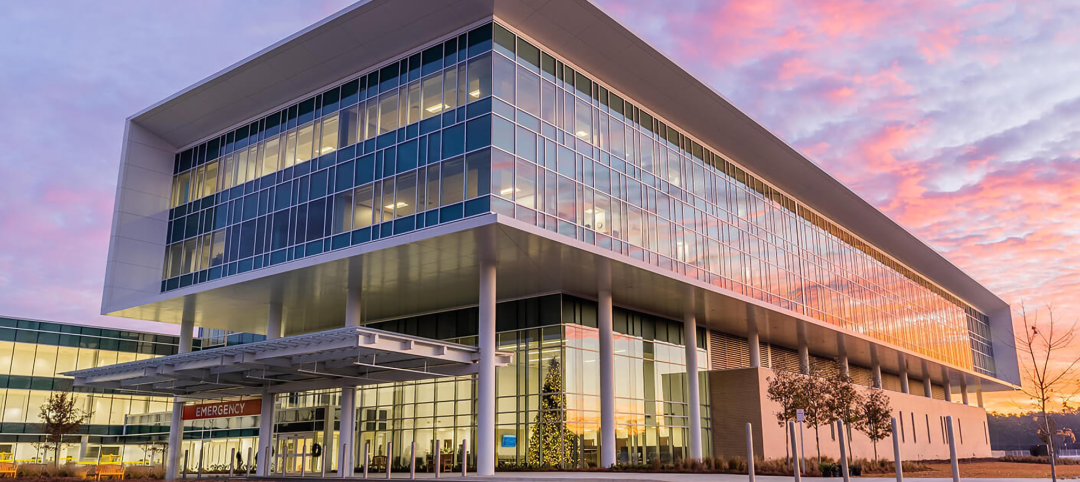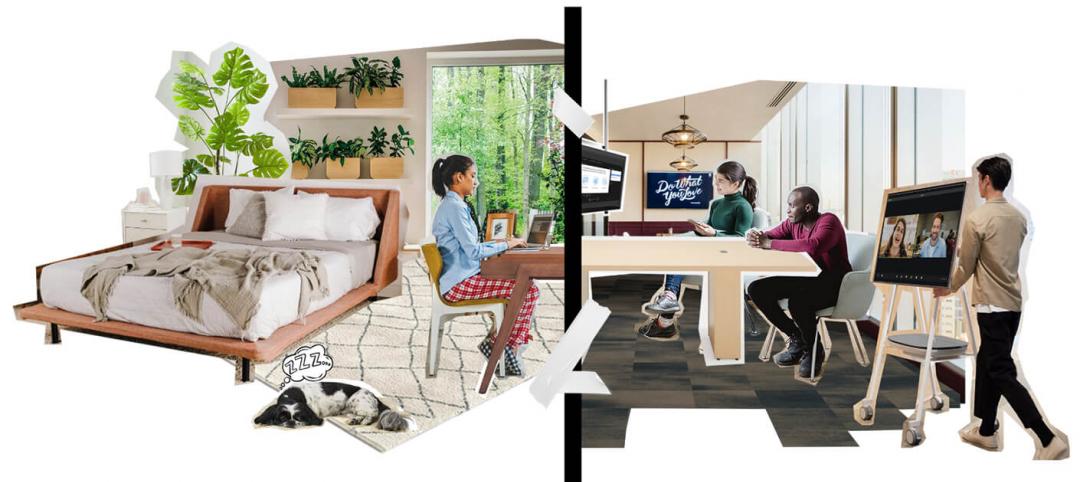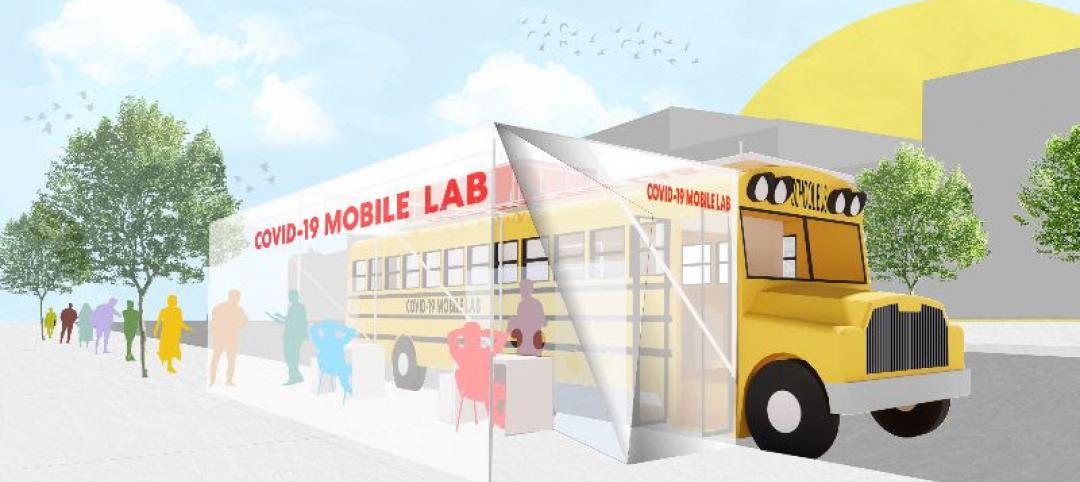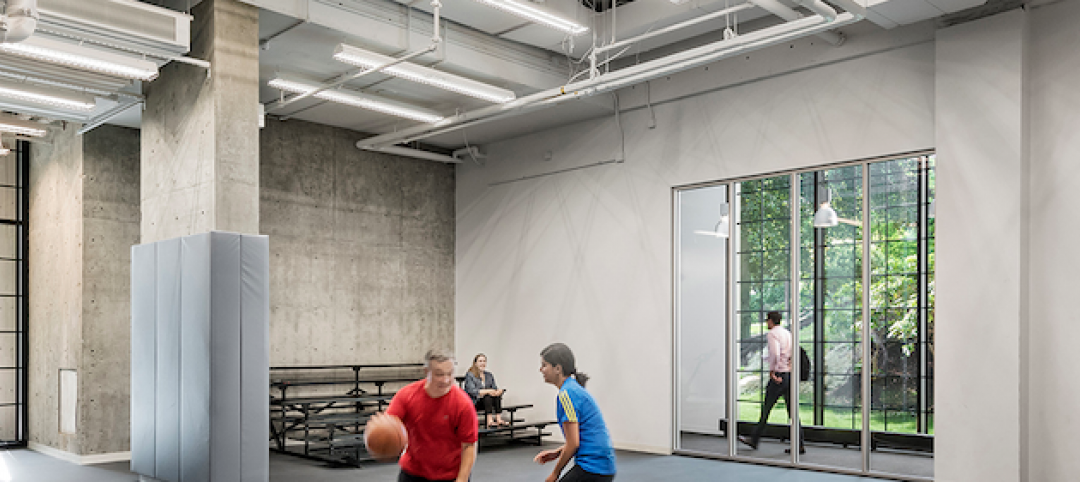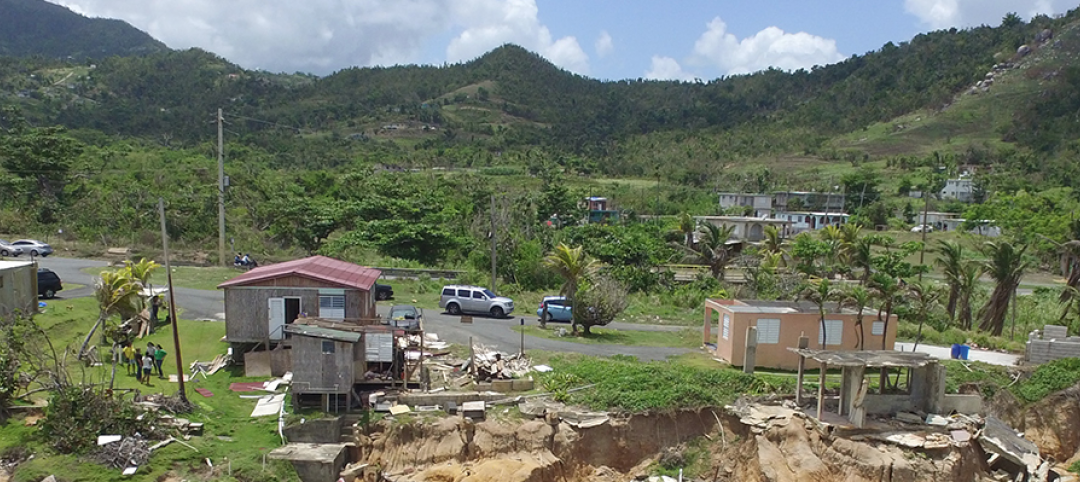The nature of work is evolving, and along with it, so is workplace. The workplace of the 21st century must meet the productivity and functional demands of employers and employees’ need for flexibility and choice. The ways we come together to collaborate and interact, as well as the ways we seek concentration and solitude, are more relevant now than ever.
There are three key trends driving this evolution. The first is the shift from the idea of work/life balance to work/life integration. No longer are these two distinct and separate parts of one’s existence in constant a struggle for our attention and time. This means the workplace needs to support our whole person—and not just be a place to "get work done," but a place that allows us to recharge, reflect, and renew. And because our work is integrated into our lives, there is a greater need to actually enjoy it. The built environment plays a key role in that.
The second is technology. Our tablets, smartphones, and laptops allow us to work anywhere. They provide complete mobility and choice; we are no longer tethered to our desks by a phone or network connection. This allows us to find the spaces that best support the task at hand—an office today, an easy chair tomorrow.
The flip side of this flexibility means that a lot of us are asking: If I don’t have to come to the office, why should I? Companies recognize value and necessity in face-to-face interaction, and if employees don’t need to be at work, employers must provide workplace where people want to be.
The third is the war for talent. Companies today are competing to recruit and retain the best and the brightest. Walking a prospective hire through a sea of beige cubicles is a tough way to make a first impression. It can be equally demotivating for existing employees. Providing interesting, inspiring, and collaborative work environments can be one of the most effective tools a company can use to both attract and hold onto talent.
The shift in the type of workspace that is being designed and built has been occurring for the last several years at larger private companies. Groups from Target to Best Buy have built their own internal third-workplace spaces that allow employees to work away from their desks and to work differently. It is only recently, however, that building owners and landlords have begun reacting to these trends. We are now seeing the emergence of collaborative third-workplace and lounge space as a significant differentiator in the leasing of multi-tenant buildings.
This is not the "check the box" amenities packages of yesterday. And why would they be? When everyone has a fitness center and conference room available, it is no longer a differentiator but simply parity. These spaces are hip, eclectic, and cool. They feel more like a hotel lobby than an office lobby, and they are not just functional and useful, but designed as places people seek as destinations. Owners are building these spaces as both private amenities to tenants and, in some cases, as public amenities for all to enjoy.
Case Study: Capella Tower
The recent building repositioning of Capella Tower in the heart of downtown Minneapolis embraces these trends and provides innovative spaces for collaboration and concentration. The renovation of the first and second level building lobbies transformed under-utilized retail space into a vibrant third workplace, café, wellness and lounge. The newly opened space is now a significant factor in the leasing and re-leasing of the building.
When executed properly, building owners embracing these trends are able to position their buildings ahead of the competition by making their asset more valuable to current and future tenant organizations. The right design, the right message, and the right management will attract better tenants and keep them longer, making the building worth more tomorrow than it is today.
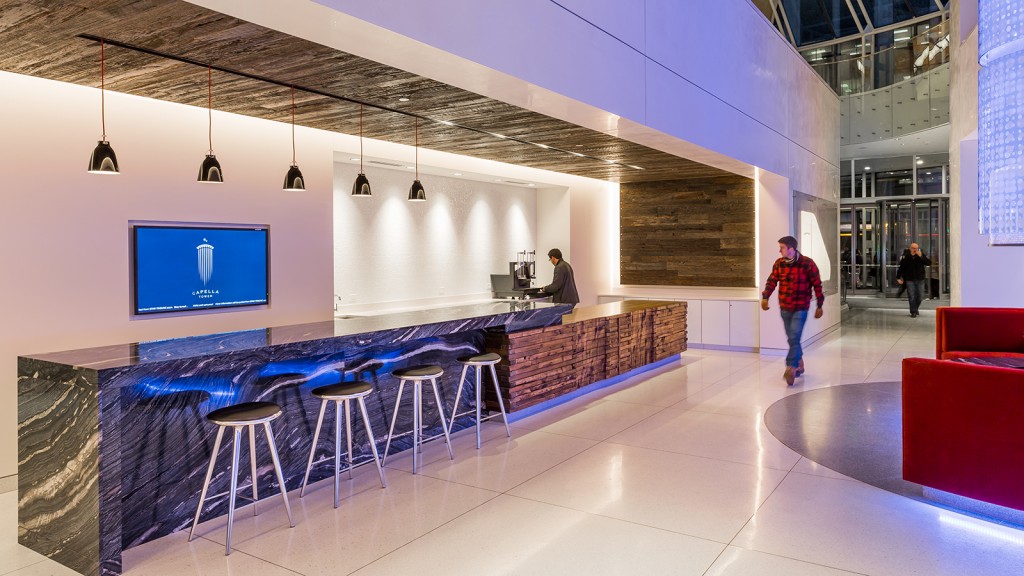 The design re-imagines the sleepy, formal office lobby of the last century as an animated alternative workplace. The lobby now supports the active and interconnected workplace of today and provides a public third workplace environment for the building's tenants and neighbors alike.
The design re-imagines the sleepy, formal office lobby of the last century as an animated alternative workplace. The lobby now supports the active and interconnected workplace of today and provides a public third workplace environment for the building's tenants and neighbors alike.
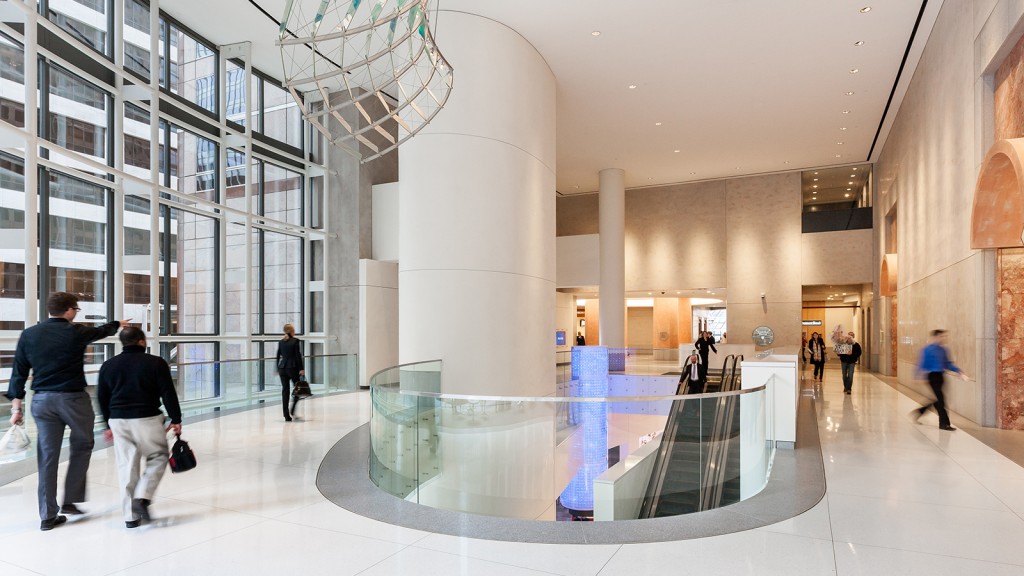 To bring clarity to the building's circulation, existing vertical circulation elements (escalator and communicating stair) were removed and relocated to provide an active backdrop for both levels. The connection between street and Skyway—the city and commerce—is celebrated with a new escalator and double-height court. Unlike the typical Skyway access escalator, the promenade from street to second floor building lobby is dramatic and fun.
To bring clarity to the building's circulation, existing vertical circulation elements (escalator and communicating stair) were removed and relocated to provide an active backdrop for both levels. The connection between street and Skyway—the city and commerce—is celebrated with a new escalator and double-height court. Unlike the typical Skyway access escalator, the promenade from street to second floor building lobby is dramatic and fun.
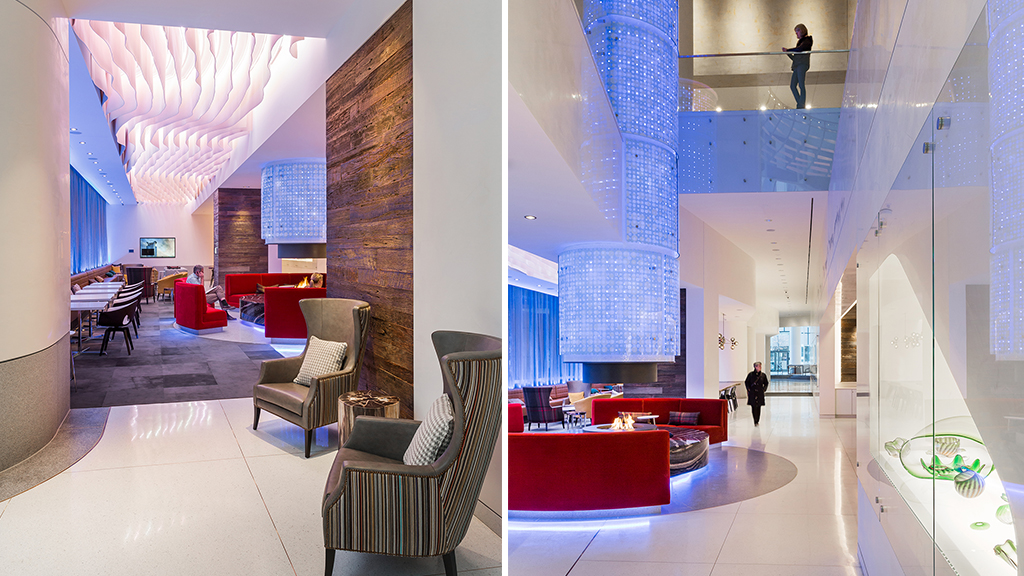
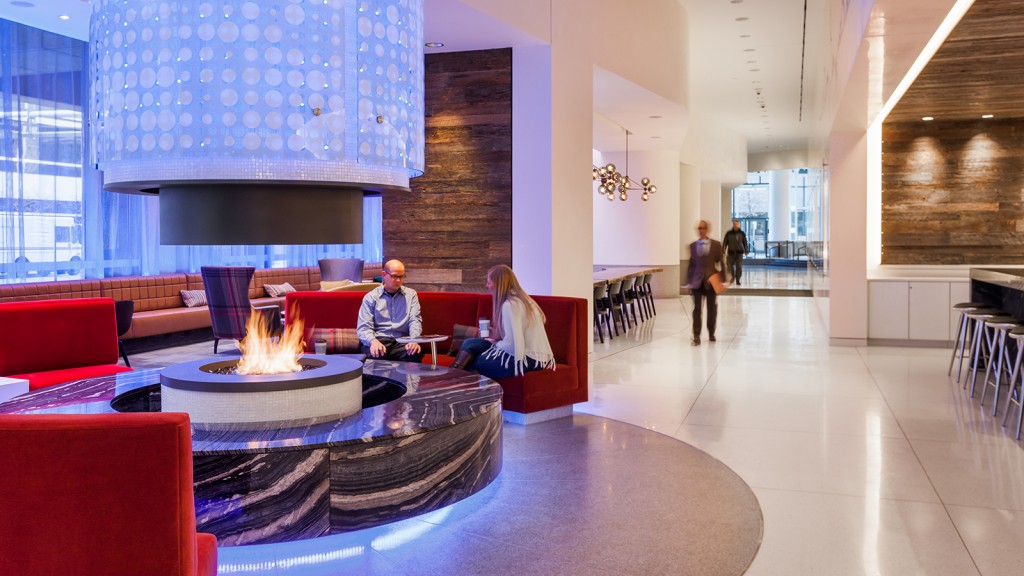 This new third workplace, dubbed The Salon, is a place to gather and collaborate, as well as relax, reflect, and focus on work. The space's eclectic furniture and technology support a variety of activities and workstyles – from a group conversation to solo work. A once marginalized, hidden space is now a hub of activity energized by a new, street-level coffee shop. An anchor to The Salon and street-level coffee shop, the fireplace is a modern riff on the traditional campfire – a place to share stories. During summer months the fireplace turns to a water feature creating a seasonally appropriate atmosphere. Guests are invited to take advantage of large-scale video monitors and wireless network capability for informal meetings or impromptu collaborative moments.
This new third workplace, dubbed The Salon, is a place to gather and collaborate, as well as relax, reflect, and focus on work. The space's eclectic furniture and technology support a variety of activities and workstyles – from a group conversation to solo work. A once marginalized, hidden space is now a hub of activity energized by a new, street-level coffee shop. An anchor to The Salon and street-level coffee shop, the fireplace is a modern riff on the traditional campfire – a place to share stories. During summer months the fireplace turns to a water feature creating a seasonally appropriate atmosphere. Guests are invited to take advantage of large-scale video monitors and wireless network capability for informal meetings or impromptu collaborative moments.
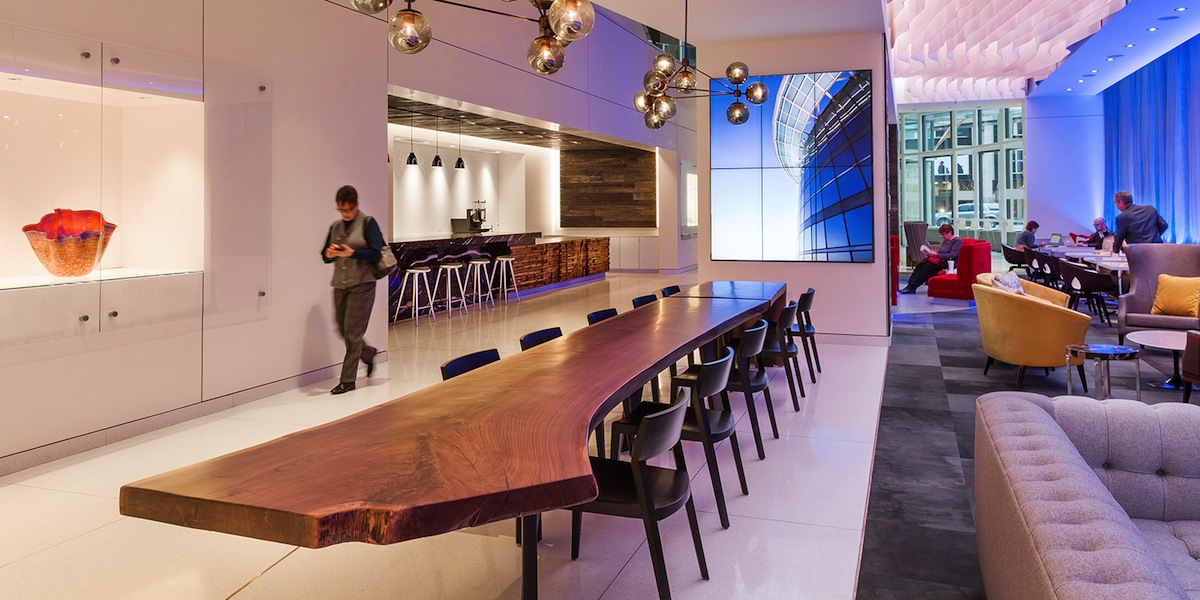 Sustainability was also a key driver for the project. The design utilizes 100% LED lighting, reduces water use by 41% over a comparable building, and takes advantage of local and renewable materials. Existing granite stone was salvaged and reused in the new design. The 24-foot harvest table was built from a single slab of black walnut, harvested, milled, and crafted in South Minneapolis after a July thunderstorm.
Sustainability was also a key driver for the project. The design utilizes 100% LED lighting, reduces water use by 41% over a comparable building, and takes advantage of local and renewable materials. Existing granite stone was salvaged and reused in the new design. The 24-foot harvest table was built from a single slab of black walnut, harvested, milled, and crafted in South Minneapolis after a July thunderstorm.
About the Author: As co-director of Perkins+Will’s Sustainable Design Initiative, Tony Layne ensures that sustainability is integrated into our projects and practices. His design leadership and sustainable expertise have made him an influential advocate for the marriage of sustainability and design, transforming a variety of high-performance buildings and LEED certified projects.
More from Author
Perkins and Will | Sep 19, 2023
Transforming shopping malls into 21st century neighborhoods
As we reimagine the antiquated shopping mall, Marc Asnis, AICP, Associate, Perkins&Will, details four first steps to consider.
Perkins and Will | Jul 20, 2023
The co-worker as the new office amenity
Incentivizing, rather than mandating the return to the office, is the key to bringing back happy employees that want to work from the office. Spaces that are designed and curated for human-centric experiences will attract employees back into the workplace, and in turn, make office buildings thrive once again. Perkins&Will’s Wyatt Frantom offers a macro to micro view of the office market and the impact of employees on the future of work.
Perkins and Will | May 30, 2023
How design supports a more holistic approach to training
For today’s college athletes, training is no longer about cramming team practices and weight lifting sessions in between classes.
Perkins and Will | Dec 20, 2022
4 triage design innovations for shorter wait times
Perkins and Will shares a nurse's insights on triage design, and how to help emergency departments make the most of their resources.
Perkins and Will | Aug 30, 2021
The great re-shuffle & re-think
In this new hybrid environment in which we cater to how our employees work best, how will we manage new hybrid work practices and etiquette?
Perkins and Will | May 18, 2020
Global design firms collaborate on new COVID-19 mobile testing lab to bring testing to vulnerable communities worldwide
Perkins and Will, Schmidt Hammer Lassen Architects, and Arup Group develop scalable solutions for increased testing capacity within high-density and under-served neighborhoods.
Perkins and Will | Jun 7, 2019
Workplace wellness: Top 3 tips for Fitwel certification
How can thoughtful design encourage healthier choices, lifestyles, and work environments?
Perkins and Will | Feb 27, 2019
ResilientSEE: A framework to achieve resilience across scales
Conceived in the Boston studio of Perkins+Will, the ResilientSEE team developed a resilient planning framework that can be applied to other neighborhoods, cities, and countries.
Perkins and Will | Nov 28, 2018
Amazon HQ2 and the new geography of work
The big HQ2 takeaway is how geography and mobility are becoming major workplace drivers.
Perkins and Will | Sep 4, 2018
It takes more than money to fund resilience
Resilient design, much like all projects in the built environment, requires funding.


