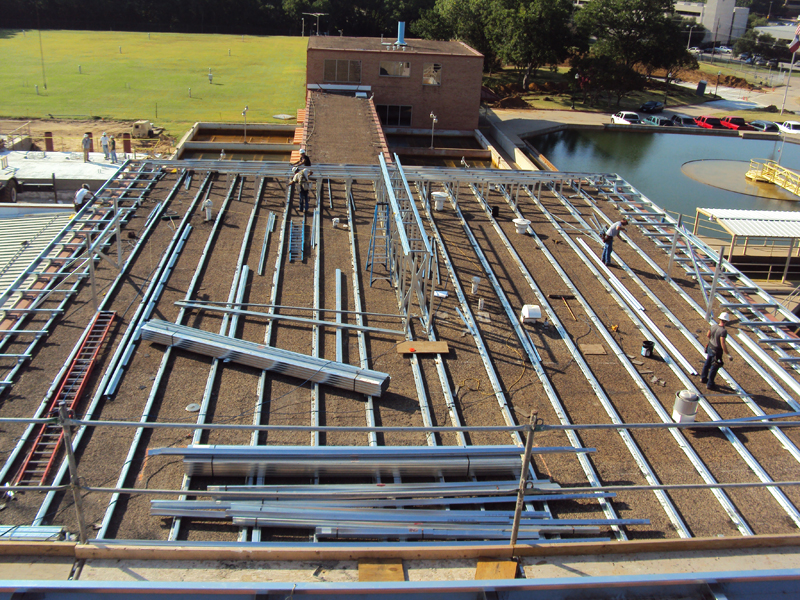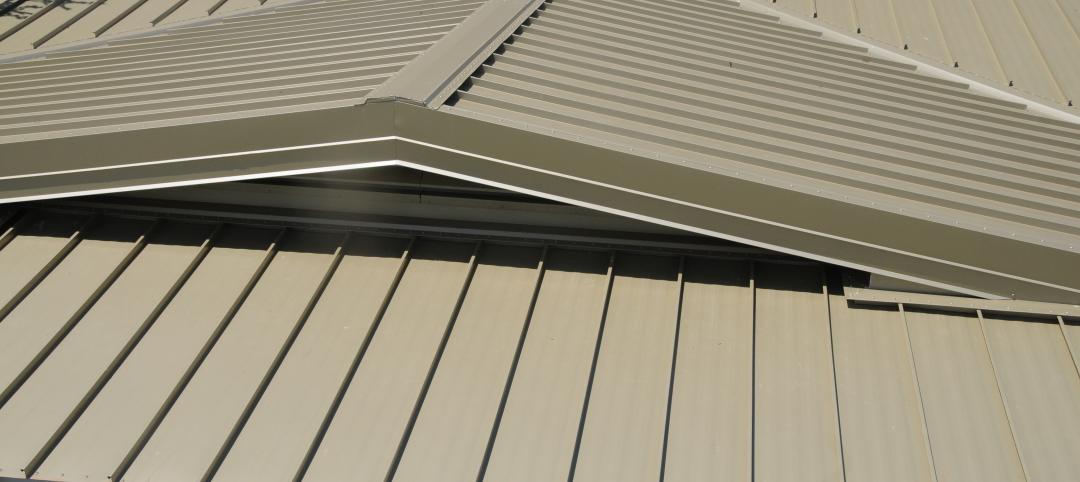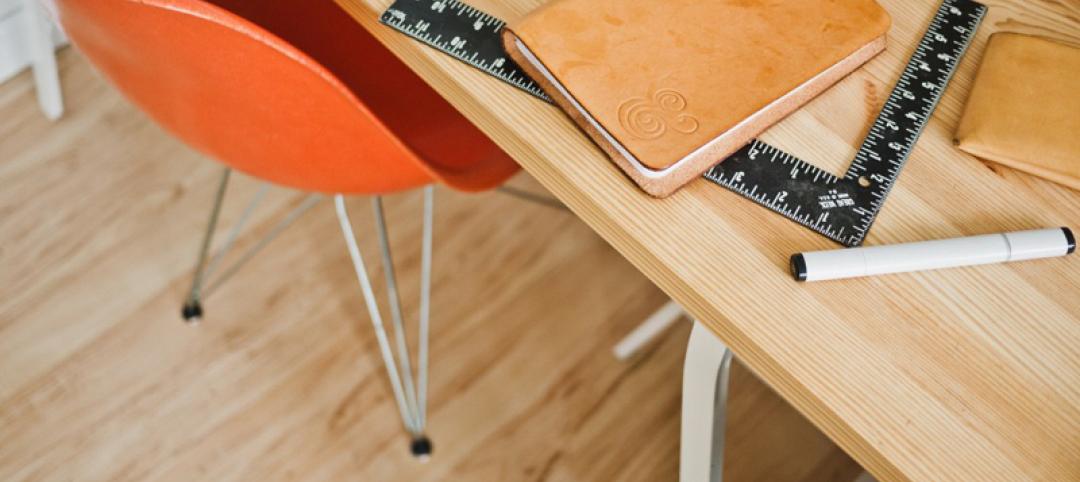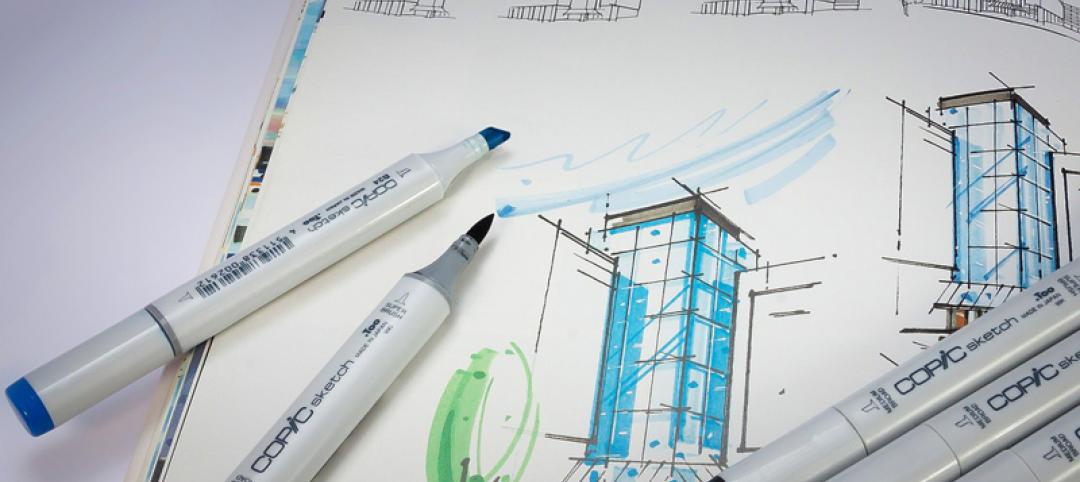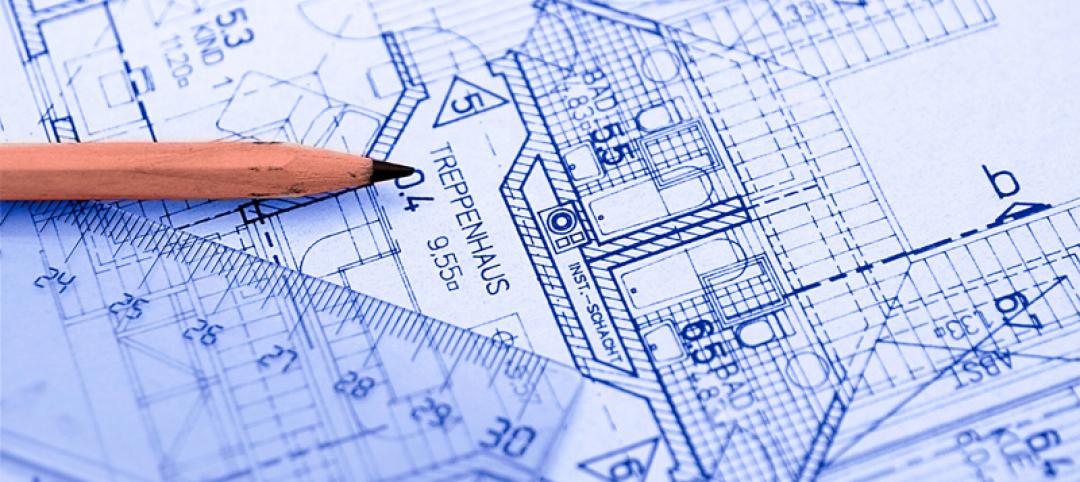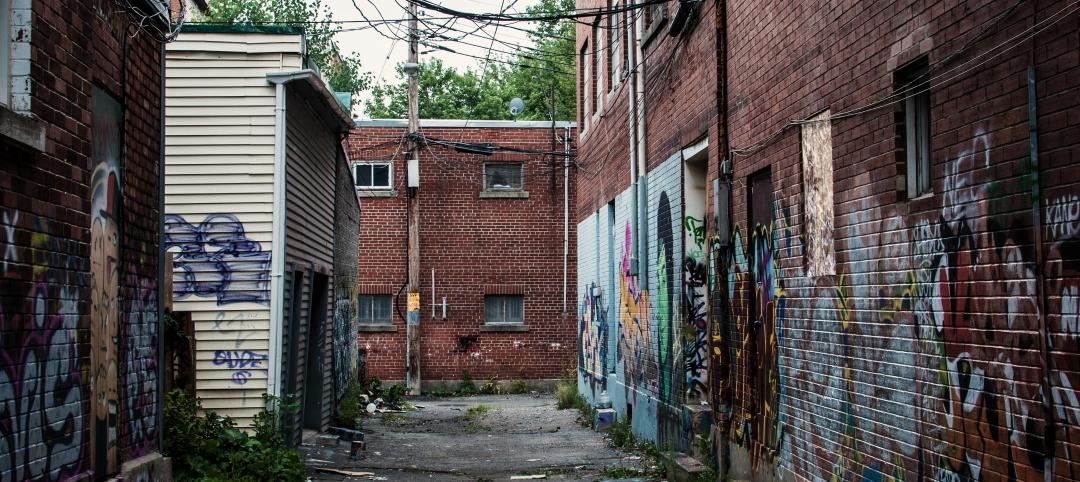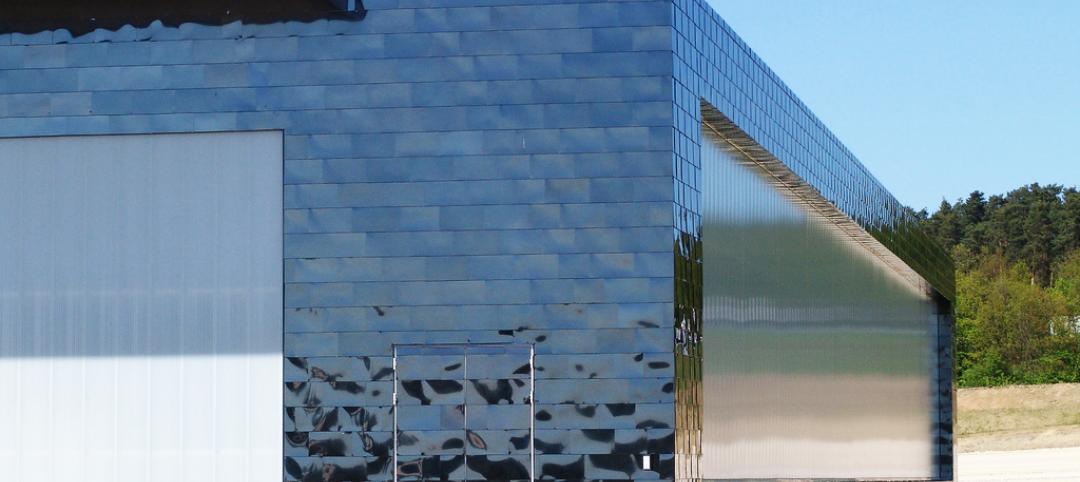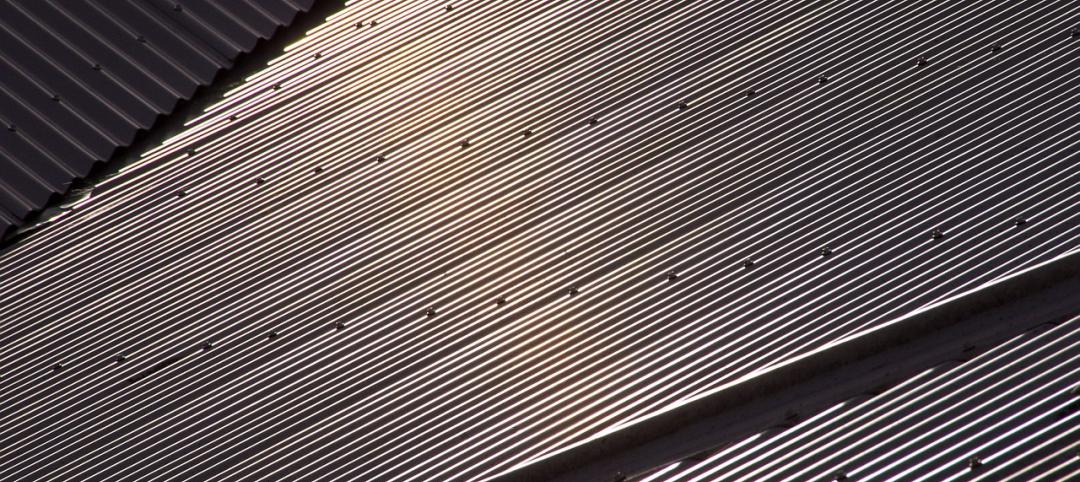I left off my last post on retrofits looking for trouble….literally. Hidden problems can cause quite a bit of trouble if left undiscovered. And hidden problems with retrofitting a flat roof to a sloped roof often come in the form of H20.
Look out for moisture inside the existing roof membrane. Roof insulation tends to soak up moisture until the point of saturation, which can cause several problems:
- The compressive strength of the roof insulation may be compromised to the point it can no longer support the weight of the retrofit framework.
The fix: Remove the existing roof, down to the deck, at all retrofit framing attachment points. - Some roofing insulation, when saturated with water, forms an acidic solution. This solution can rapidly deteriorate a roof deck, particularly a metal deck. If the deck is corroded, it may be incapable of supporting the weight of the retrofit framework at the attachment points to the existing secondary structurals.
The fix: The existing deck must be removed at these points to allow the retrofit framework to rest directly upon the existing secondary structurals. - In severe cases the deck may be so badly deteriorated that it is no longer capable of laterally supporting the existing secondary structurals.
The fix: At this point, another means of laterally stabilizing the existing secondary structurals may be required.
Any time water is found inside the roof membrane, regardless of damage, the membrane should be "opened up” in numerous places after the retrofit roof is in place and a ventilation system installed to "dry out" the existing roof. Because of the possibility of an acidic solution being formed in the existing roof, always use a stainless steel fastener to attach the retrofit framework to the existing secondary structurals. Standard steel fasteners can rust away within a few years, leaving the retrofit roof unattached to the existing structure.
Check for asbestos. Government regulations concerning the removal or encapsulation of asbestos will add tremendously to the cost of any project.
Also, recognize that an "attic space" will be created by the retrofit roof. Be sure that local code, government and insurance regulations are met. ln some cases a sprinkler system or access door through the existing roof may be required.
So you know what the customer wants, what the customer has, and you’ve searched out hidden problems and have a plan to address them. I have two more steps you’ll want take to retrofit a metal roof successfully. Stay tuned.
Learn more about retrofit solutions and best practices by taking MBCI’s AIA-accrediated continuing education course, Retrofit Roof Systems. http://www.bdcuniversity.com/retrofit-roof-systems
More from Author
Ken Buchinger | Jun 23, 2015
Metal Roof Retrofits: the potential, the problems, the payoff, part 1
For the best possible outcomes when working on metal roof retrofits, consider some simple but vital steps to get the best possible outcome from your retrofit job.
Ken Buchinger | Jun 9, 2015
How architects can tap into the expertise of their metal roof manufacturer, part 4
Let’s look at the importance of enforcing the detailed specifications the roof manufacturer provides.
Ken Buchinger | May 21, 2015
How architects can tap into the expertise of their metal roof manufacturer, part 3
But how does the architect ensure that he or she gets this essential information on every project?
Ken Buchinger | May 11, 2015
How architects can tap into the expertise of their metal roof manufacturer, part 2
Here are three things metal roof manufacturers can do to help the architect
Ken Buchinger | Apr 27, 2015
How architects can tap into the expertise of their metal roof manufacturer, part 1
Architects are not only expected to be experts in every field, they must also be part lawyer, arbitrator and magician
Ken Buchinger | Apr 20, 2015
MBCI coated roof and wall panels virtually graffiti proof
A new effective solution that is biodegradable and water-soluble can help building owners and municipalities save millions of dollars.
Ken Buchinger | Sep 15, 2014
Fire resistance of metal cladding is an asset in wildfire-prone areas
Construction projects in fire-prone areas need to take wildfire danger into account, and metal panels provide some fire-resistant qualities.
Ken Buchinger | Sep 8, 2014
Metal roof and wall panels provide strong wind resistance
In areas that experience strong winds, metal roof and wall panels provide a sturdy, well-tested option for building envelope design.
Ken Buchinger | Sep 2, 2014
Metal roofs offer energy-efficiency, durability, and recyclability
Metal roofing material is known for its durability, but it also offers two other sustainable attributes that are sometimes overlooked: enhanced energy-efficiency and high recyclability.

