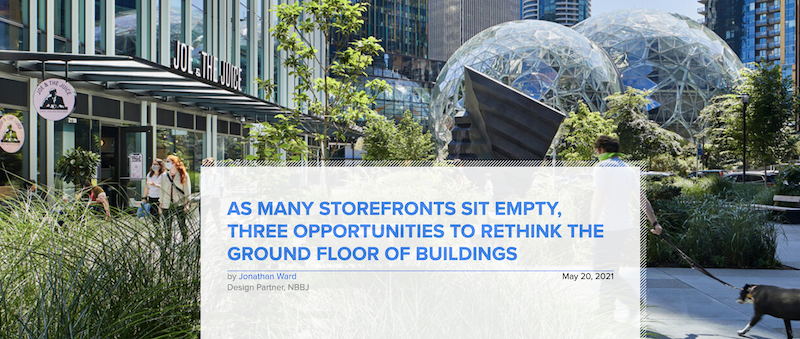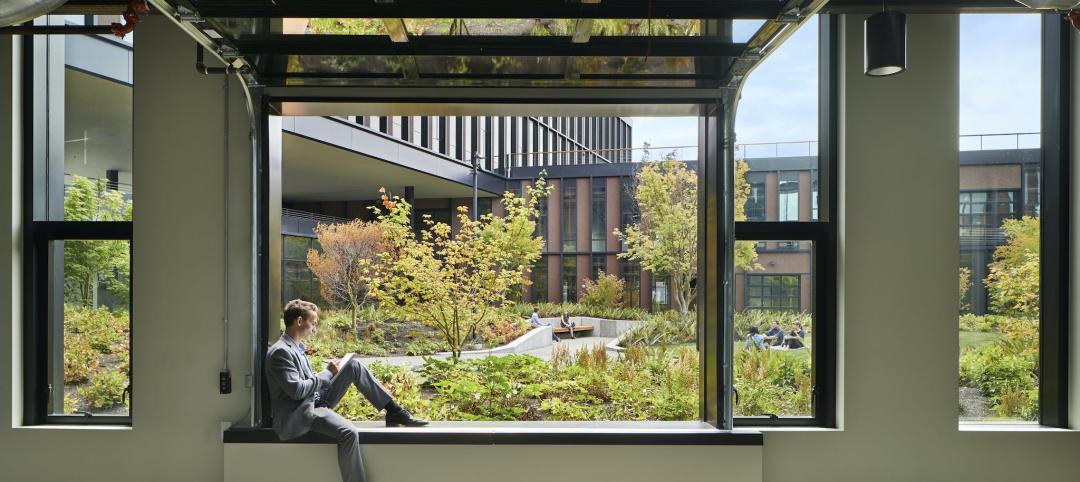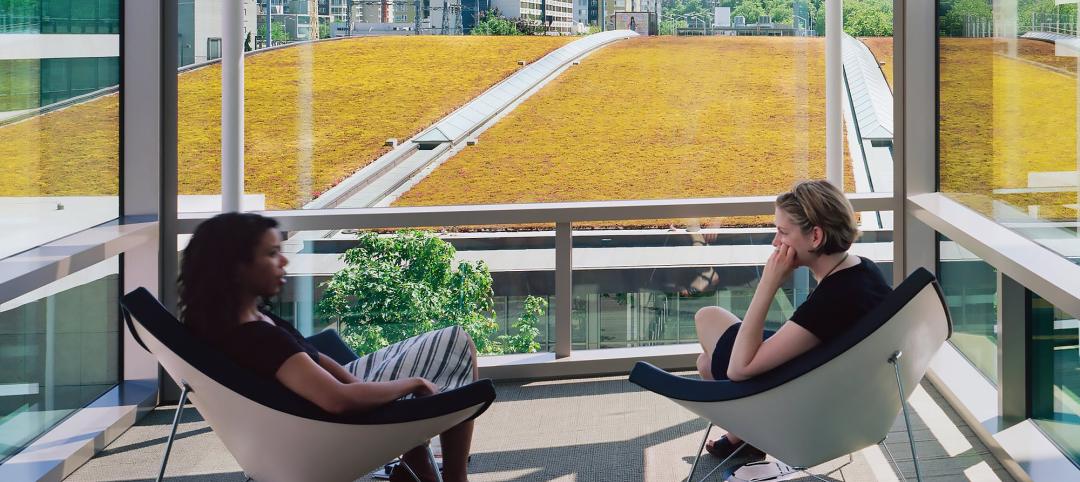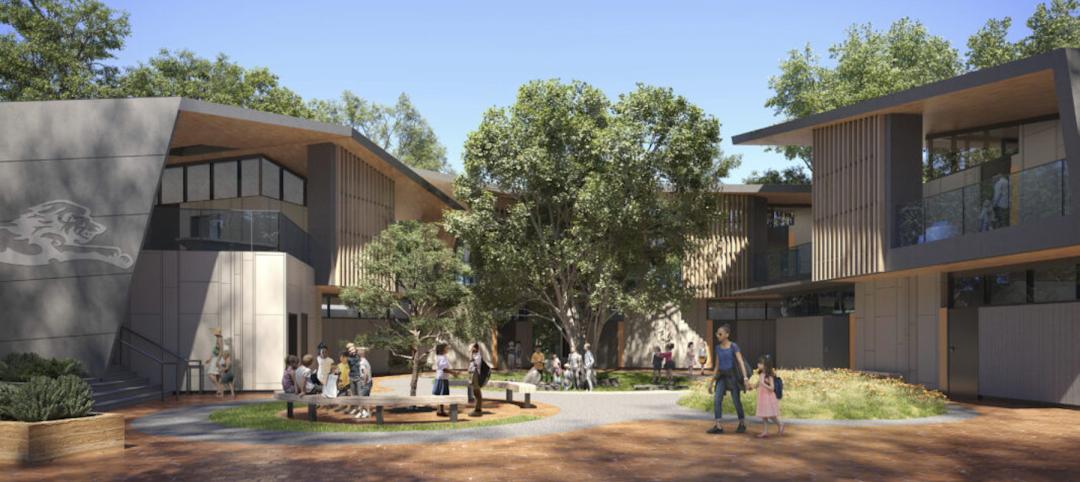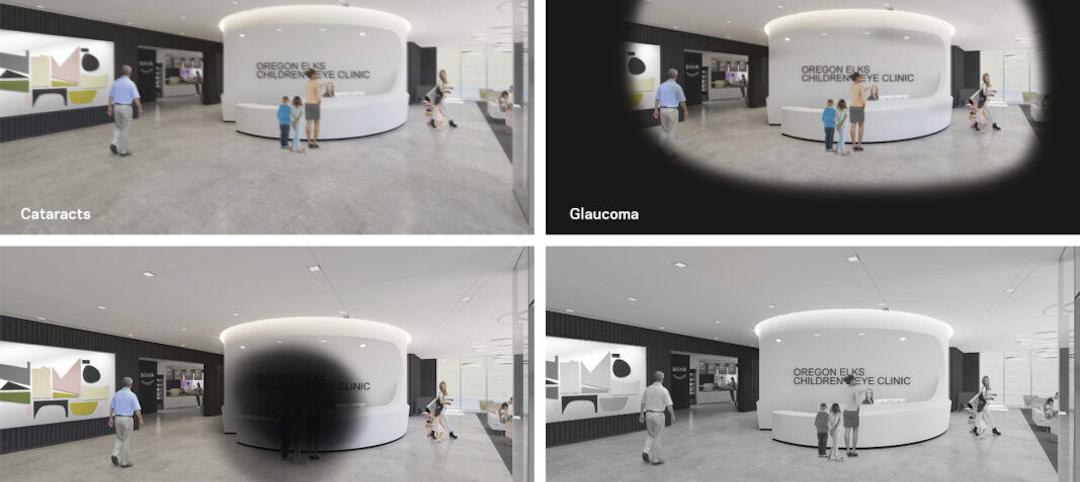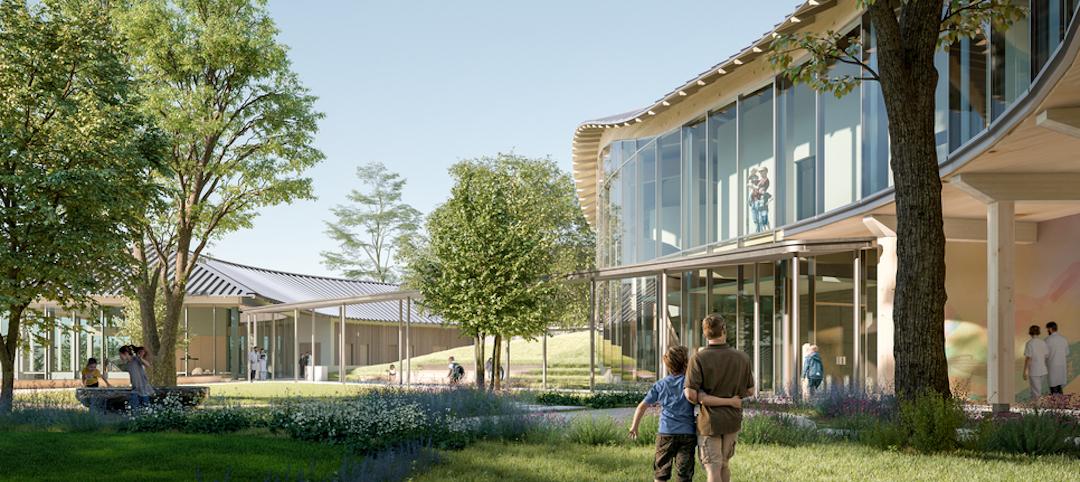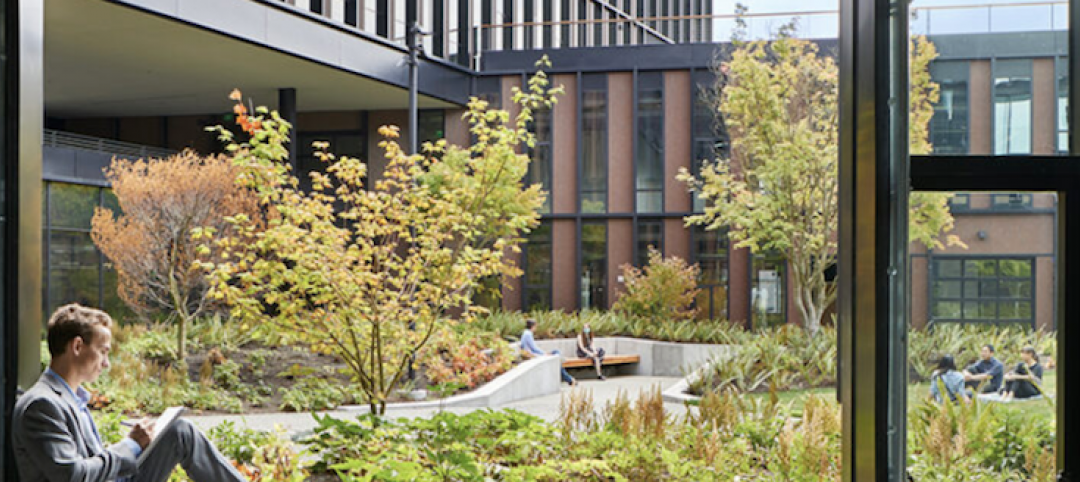The pandemic shows us what cities without vibrant and engaging commercial streets look like – when some of our favorite spaces are shuttered and instead of spending a day popping into shops, we are met with stores displaying ‘For Lease’ signs.
The decline of in-person retail and the question of what to do with ground level retail space has been on the minds of developers, architects, and urban planners for years. However, the pandemic accelerates this crisis, with retail vacancies expected to reach a seven year high this year.
The vitality of ground level commercial space is about much more than the future of retail. These spaces are where neighborhood identity is formed, it’s where we live our day-to-day lives, where we play and meet up with friends. And how these places are curated makes the difference between streetscapes that are livable and human, and those that lack a sense of coherence and place.
This moment – between the devastation of the pandemic and full reopening – presents an opportunity to be bold in reimagining what we want our cities to look like and in rethinking how ground level retail space is zoned, used and configured.
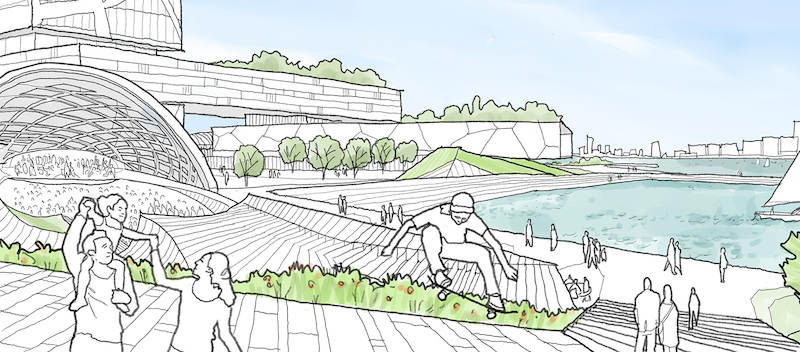
A New Opportunity
As a team of architects, designers and strategists obsessed with the future of cities, we believe the street level of buildings should intermingle retail with social and community services, bring craft and making to the forefront and create an environment that better reflects the tastes and lifestyle of millennials and Gen Z. Here are a few examples:
— One of the most compelling opportunities is to create more porous environments. Typically, retail spaces are small, hermetically sealed boxes solely reserved to the first floor of buildings that lack a sense of continuity and circulation in and between environments. If we look at some of the most successful and iconic spaces in cities – the Ferry Building in San Francisco, Pike Place Market in Seattle and Grand Central Market in Downtown LA – they all buck this trend. They feel organic, mixing indoors and outdoors, and are imbued with a sense of texture, discovery and exploration. These are all qualities we can translate into the street if we’re willing to think both creatively and strategically, designing for an interesting and engaging tenant mix and for different kinds of programming that move away from siloed retail.
— What if in the same street you lived, you could also find pop-up galleries, community spaces, work zones and outdoor fitness classes? What if after work, all you had to do was go downstairs and a block away to walk into a cooking, pottery or foreign language class? By designing our commercial retail environments in a way that seamlessly integrates indoors and outdoors, we can connect tenants with an ongoing slate of physical and experiential programming and activations, from satellite art spaces connected to larger institutions to educational sessions to outdoor libraries and play spaces for children.
— We can also challenge the idea of the ground floor as the only space available to us and explore what more vertical uses and programming could look like. We’ve seen this with green roofs and rooftop bars and restaurants, but could it also be that the 2nd, 3rd, 4th or 10th level gets programmed? Traveling beyond the first floor, we could see tenants higher up in the building that offer extended hours so there’s a vertical adventure like we see more commonly in cities like Tokyo and Hong Kong.
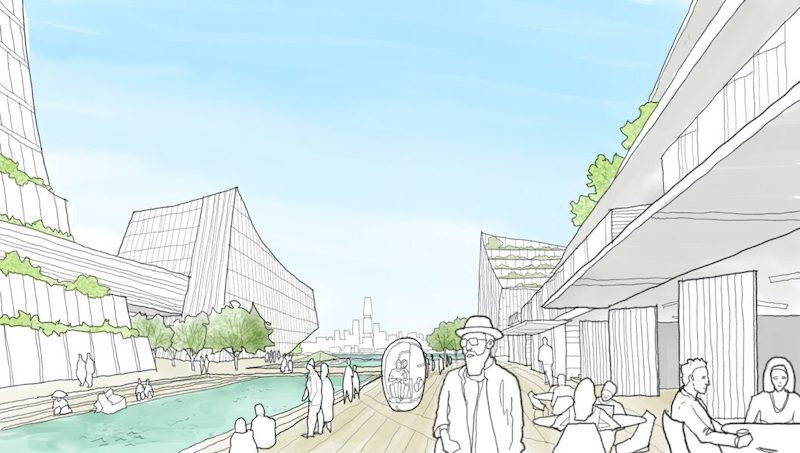
Roadblocks to Change
If we want to move toward this new vision for the commercial programming of cities, we must work closely with developers, city planners and city officials to overcome persistent roadblocks. Because without reform, these ideas will remain concepts instead of reality. We, both as a firm and as an industry, have an opportunity to advocate for new ways of doing work across:
— City zoning unintentionally discourages ingenuity in this area, often operating within limited criteria for what traditional retail tenants can be. Zoning generally likes to organize cities in tidy boxes, but if we want to encourage the revitalization of these neighborhoods after the pandemic, allowing for a mix of uses at different times of day and night is one of the most effective strategies to get there. This approach will also create new opportunities for the slate of businesses across sectors that have been forced to exit their leases due to the pandemic and will be looking for a home after. Zoning can be a catalyst or a roadblock as we explore new configurations for both ground floors and vertical programming. If we want to adopt zoning modifications that allow us to create districts that better reflect the way we work, learn and play today, we should promote policy that allows for a greater diversity of uses in existing retail space and to reimagine vertical zoning within other kinds of commercial buildings. One of the biggest challenges in moving toward zoning reform is the limited way many cities interpret what retail and what vibrancy are. If we can widen that definition beyond point of sale for physical products and goods to include experiences and events, we can allow for a greater variety of tenants.
— Especially in retail-intensive districts, there is an understandable tendency to capture immediate financial incentives by having spaces filled as quickly as possible by the highest paying tenants. But there’s also a growing movement with forward-thinking developers and property owners to reconceptualize the role of first floor space can play, away from immediate financial benefits and revenue generation as the determining factor toward spaces that will also establish the social identity of the area and bring in more people – an attribute that tenants crave. This approach is an investment in the medium and long-term longevity of these developments by prioritizing the quality of the place and experience offered therein. There’s already really promising movement in the commercial real estate sector to explore the benefits of this approach – a ULI survey finds that 60% of CRE professionals are moving towards nonfinancial measures like social value and community impact to assess the value of projects.
— Many retail lease structures favor large, established tenants with long-term real estate needs. This approach has the important benefit of stability, but it can sometimes stifle innovation in how these spaces are occupied and programmed. For example, meanwhile uses and pop-up programming can bring in new audiences, drive foot traffic and reframe how people view a given street or district. More fluid lease lines that look beyond a major anchor tenant toward a series of smaller leases can open these districts to more engaging and innovative uses, and by having a constant churn of activity, create opportunities for people to come back again and again.
Architects, urban and town planners, designers, and the real estate sector have a unique opportunity to steward a new way of thinking about what our cities look like. And we have a significant role to play in designing spaces that supports a tenant mix that better reflects how we live today. The vision is here. It’s up to us to work together to dismantle the roadblocks to making it happen.
More from Author
NBBJ | Oct 18, 2023
6 ways to integrate nature into the workplace
Integrating nature into the workplace is critical to the well-being of employees, teams and organizations. Yet despite its many benefits, incorporating nature in the built environment remains a challenge.
NBBJ | May 8, 2023
3 ways computational tools empower better decision-making
NBBJ explores three opportunities for the use of computational tools in urban planning projects.
NBBJ | Jan 17, 2023
Why the auto industry is key to designing healthier, more comfortable buildings
Peter Alspach of NBBJ shares how workplaces can benefit from a few automotive industry techniques.
NBBJ | Aug 4, 2022
To reduce disease and fight climate change, design buildings that breathe
Healthy air quality in buildings improves cognitive function and combats the spread of disease, but its implications for carbon reduction are perhaps the most important benefit.
NBBJ | Feb 11, 2022
How computer simulations of vision loss create more empathetic buildings for the visually impaired
Here is a look at four challenges identified from our research and how the design responds accordingly.
NBBJ | Jan 7, 2022
Supporting hope and healing
Five research-driven design strategies for pediatric behavioral health environments.
NBBJ | Nov 23, 2021
Why vertical hospitals might be the next frontier in healthcare design
In this article, we’ll explore the opportunities and challenges of high-rise hospital design, as well as the main ideas and themes we considered when designing the new medical facility for the heart of London.
NBBJ | Aug 18, 2021
20 years after developing the first open core hospital design here is what the firm has learned
Hospitals have traditionally used a “racetrack” layout, which accommodates patient rooms around the exterior and situates work areas and offstage functions in a central block.
NBBJ | Apr 13, 2021
Rethinking well-being at work
The four levels of health that support long-term success.
NBBJ | Feb 25, 2021
A healthier planet starts with hospitals
Eleven strategies to reduce energy use and increase wellbeing.

