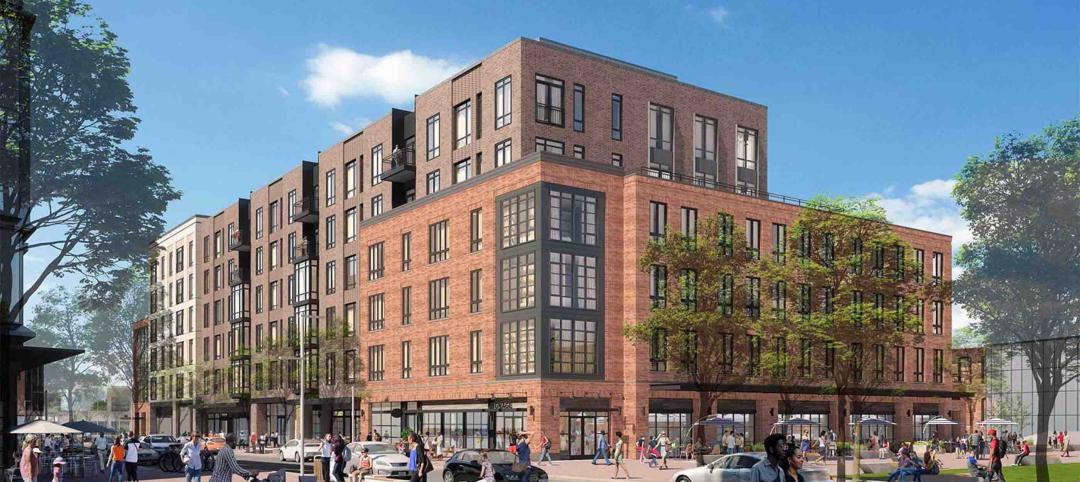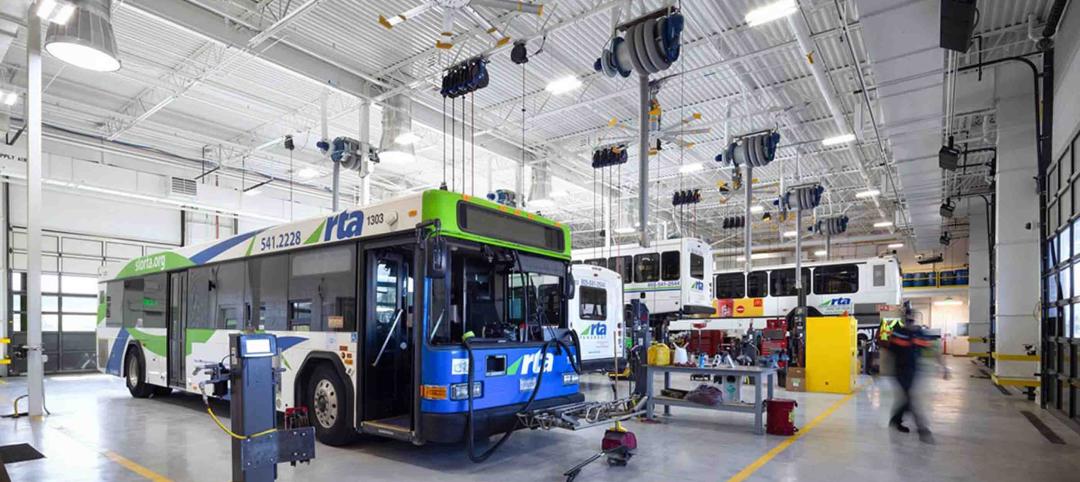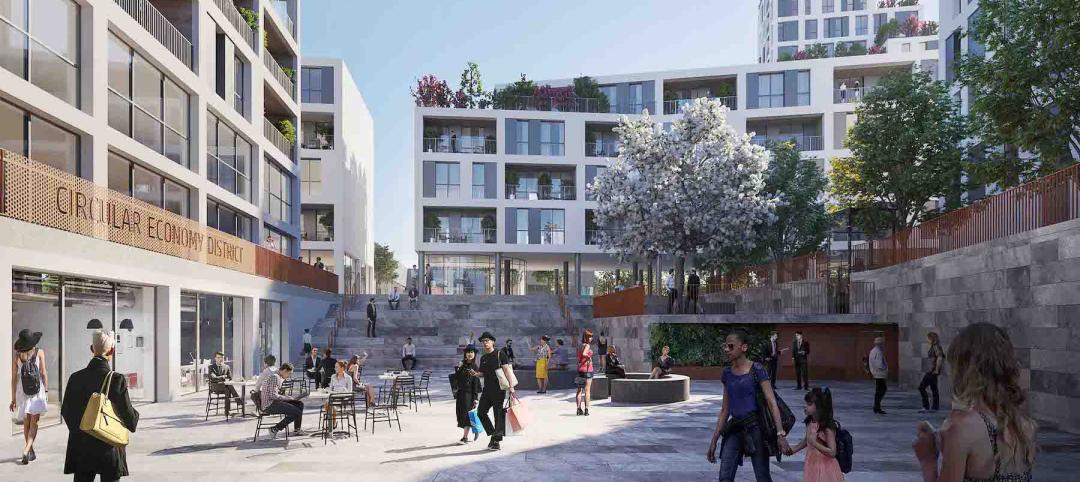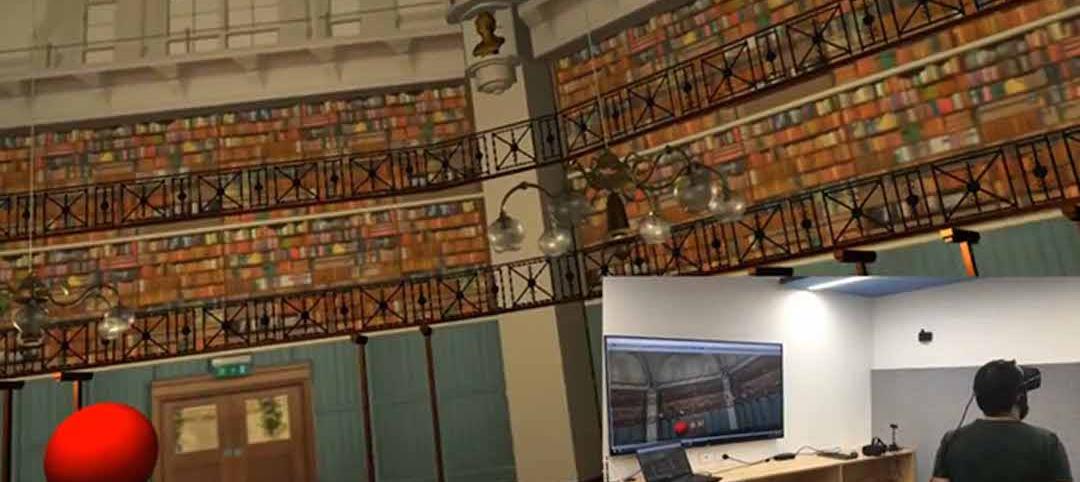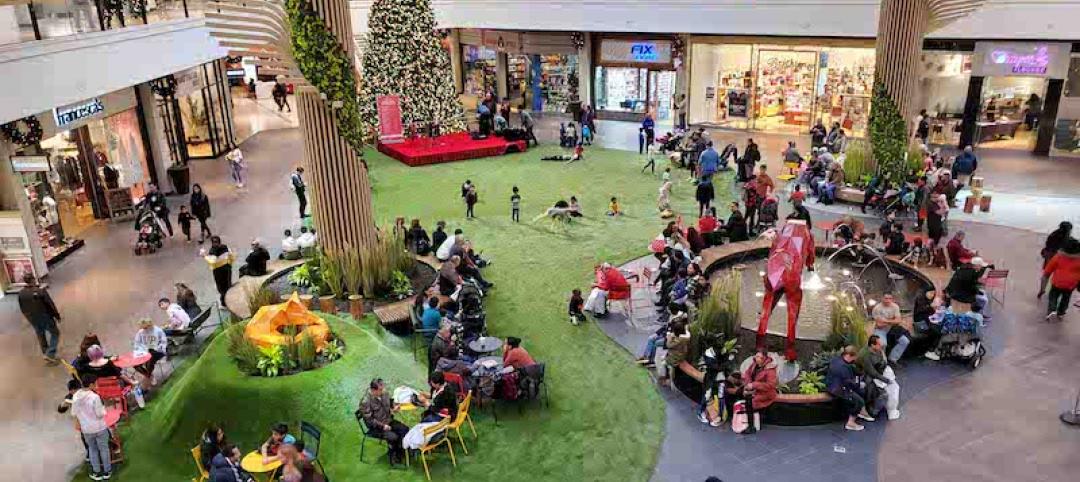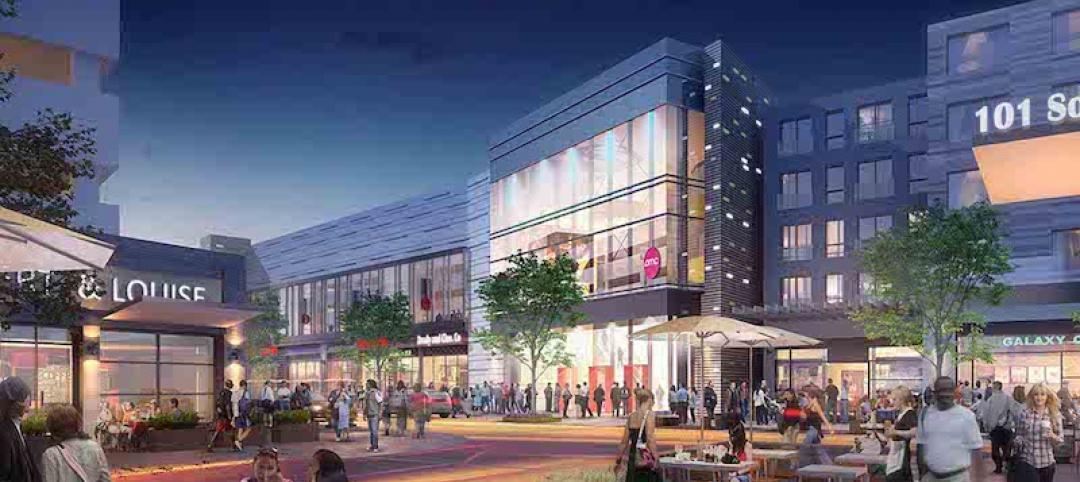Remember what visiting the mall felt like? You contend for a parking spot, find the location of stores on the mall map, stroll from store to store, grab a sandwich at the food court, and then return home satisfied with bulging shopping bags.
Now, things look a little different. While malls still exist, the COVID-19 pandemic and social distancing measures have forced retailers to adapt, prompting an even bigger emphasis on delivery and curbside pickup. This has accelerated the decline that many retailers were already facing because of online shopping—Amazon now traffics over a third of all retail products bought or sold online in the US.
Retail has changed in a big way. Let’s look at some of the forces that are shaping the shopping experience for customers. These changes affect many groups of people, including mall owners, developers, store owners, and shoppers. We’ll explore traditional malls, big-box stores, outlet malls with street-like environments, online shopping pressures, enhanced food halls, and the transformation of malls into mixed-use spaces. Perhaps most importantly, we’ll provide some perspective on how to navigate a mall redevelopment.
So, here’s a brief look at how the retail landscape has transformed—and where it’s likely headed.
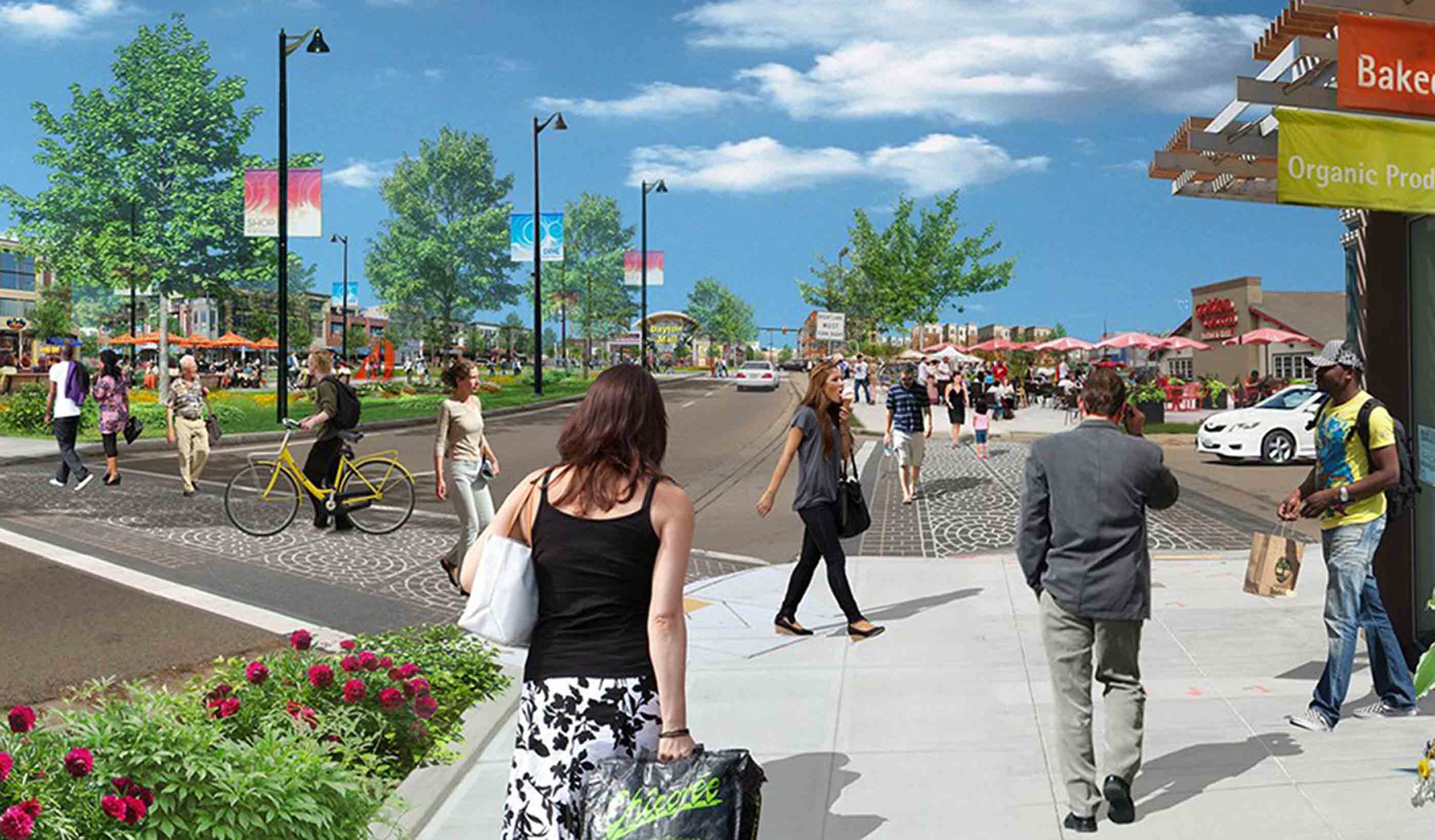 A rendering of the view of the Dayton Mall area development along Lyons Ridge Drive in Ohio.
A rendering of the view of the Dayton Mall area development along Lyons Ridge Drive in Ohio.
How the retail format has changed
Where did the shopping mall come from? Well, the air-conditioned retail behemoths that we mentioned above originated in the US suburbs when the first enclosed mall, Southdale Center, appeared outside Minneapolis in the 1950s. Ever since, this retail format has increased in popularity through subsequent decades.
The indoor malls often featured anchor stores and smaller shops on multiple floors, plus a food court. Over the years, malls injected all kinds of other entertainment elements into the retail experience. They became destinations for families, teenagers, and even tourists. Near our office in Mississauga, Ontario, Erin Mills Town Centre opened in 1989 and once boasted beautiful fountains, mini golf, an arcade, a movie theatre, and a large clock tower. A family could spend nearly an entire day at the mall, as the mall acted as a sort of community center where people could shop for products but also interact with others and experience cultural events.
Malls were hubs that brought a level of excitement to a town or neighborhood—something that Netflix viewers can see in Season 3 of ‘80s-set Stranger Things, where the new Starcourt Mall becomes the centerpiece of the fictional town of Hawkins, Indiana.
Eventually, companies looked to try a different store format by introducing the big-box shopping experience, which features big, free-standing structures located in the middle of a parking lot. These stores provide more shopping space and give customers access to a wider variety of products. Most customers access these big-box stores by car, and the lack of interior connections between retailers means that people need to walk—or drive—between stores.
In the last decade, we’ve seen further changes. The Vaughan Mills mall near Toronto, where we performed the civil engineering work, brings a new style of shopping. Vaughan Mills adds an outdoor element to the big-box experience where storefronts look out onto private little ‘streets.’ This emphasizes the outdoor experience and provides a street-like environment where people feel like they’re shopping in a dense urban area even if they’re in the suburbs.
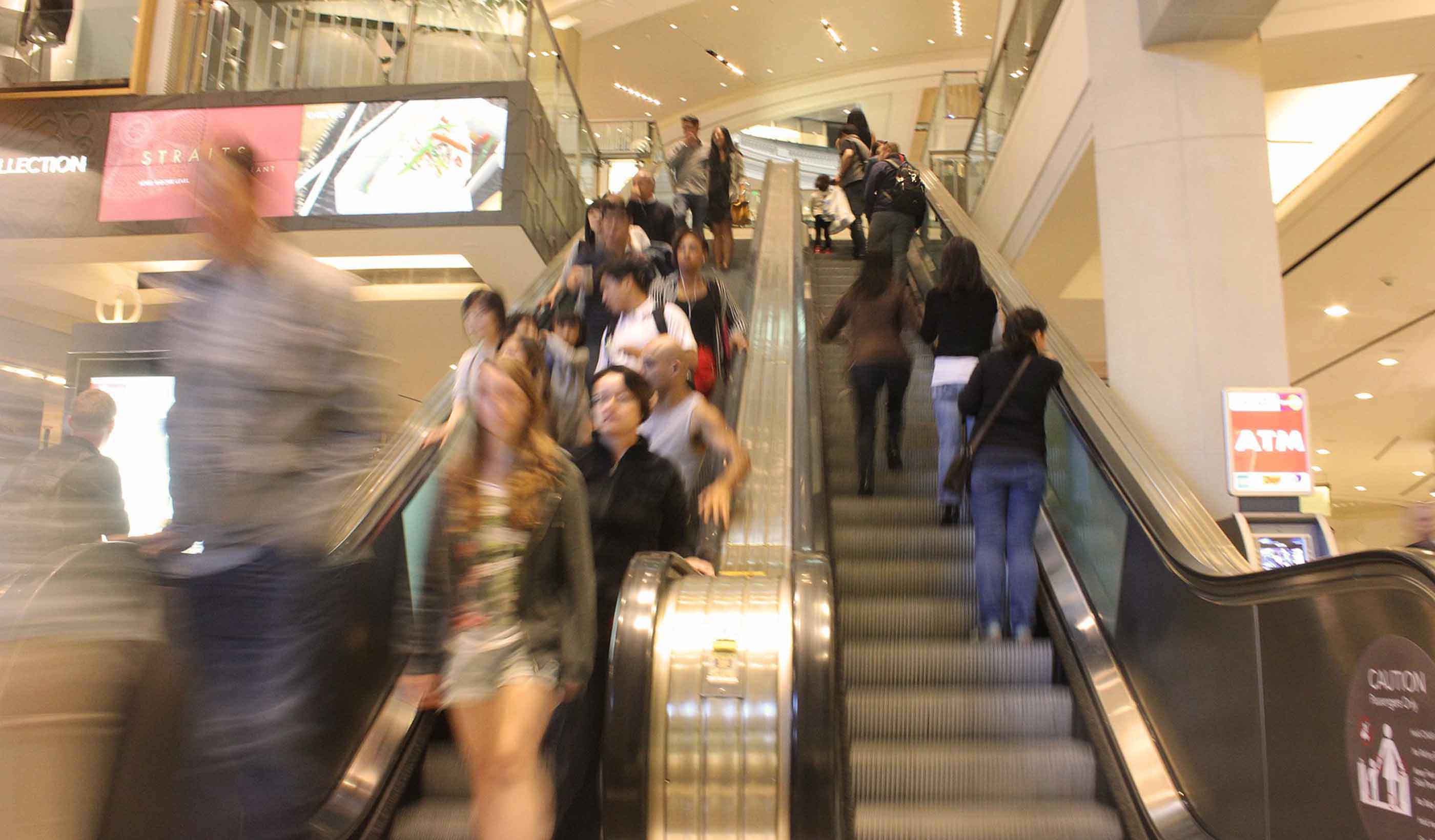 How can shopping malls keep the crowds coming in? These days, it’s all about unique experiences.
How can shopping malls keep the crowds coming in? These days, it’s all about unique experiences.
The pressures facing the retail landscape now
What does the retail landscape look like these days? Well, the online shopping experience has altered things. According to a recent CouponFollow Millennial Shopping Report, US-based millennials make more purchases online than in physical stores. And, as we look to the future, younger millennials are even more likely to shop online than older ones. It looks like the concept of the ‘mallrat’ is becoming extinct.
Big warehouses have appeared in suburban areas to stock items that people purchase online. In some cases, the now vacant anchor stores of the malls are even being repurposed to become warehouse for online retailers. Customers prioritize convenience as they receive electronics, clothing, groceries, and household items at their doorsteps.
These pressures have pushed traditional shopping malls to innovate. Malls are becoming engaging places and cultural hotspots where people can experience things. This is reminiscent of the original vision of a mall as a community center. These days, instead of just passively shopping, visitors can also meet at a variety of restaurants or take in several entertainment options.
When it comes to mall interiors, we’ve noticed some changes and have discussed them with architecture colleagues of ours. Stephanie Tyrpak has some good ideas on how malls can reimagine their interiors to make them more appealing to today’s shoppers, including creating a footpath that meanders through the concourse to create a more playful experience, providing an area for makerspaces, and encouraging pop-up cafes and kiosks.
The food experience has also become enhanced. Instead of food courts, malls are starting to feature food halls – ritzier spaces that provide a range of food options and unique opportunities for socializing. The Food District at Square One in Mississauga entices visitors with artisan merchants, themed events, cooking classes, and a night market with samples, prizes, and a DJ.
As we mentioned earlier, it will be fascinating to see how the COVID-19 pandemic has affected the shopping experience and retail spaces. Will online delivery be the main way customers receive goods? Will retailers rethink their entire business model, especially if they’ve experienced strong online sales during the pandemic? Insiders have noted that the pandemic will likely accelerate retail bankruptcies. If developers lose retail tenants because of the shift to online sales, they’ll be looking to utilize those spaces for other purposes and to fulfill different needs.
The future of retail
So, what’s coming next? What can we expect from shopping in the future?
We believe shopping will function as a key part of the community public realm. Developers are making a strong push to add residential components, pedestrian-friendly trails, and parks to their malls—revitalizing the old, enclosed mall format and turning those areas into mixed-use spaces. As Jason Beske from our Urban Places team (who’s focused on leading suburban retrofits, including mall redevelopment) notes in his report Repurposing Retail Centers, a successful mall redevelopment project often provides a community with significant economic and social benefits.
Our work with the historic Cloverdale Mall in Toronto, in collaboration with QuadReal Property Group, provides a good example of this concept. Cloverdale will become a major live/work/play community, featuring multi-generational residences, restaurants, fitness facilities, all-season parkland, arts and culture programming, and retail options that speak to the day-to-day amenities that people need like grocery, food and beverage, and lifestyle retailers. The new mixed-use urban community will keep the Cloverdale name to honor the site’s 63-year history.
Colleagues of ours have brought similar thinking to the Dayton Mall Area Master Plan project in Ohio. Our teammates have created a plan that can turn the Dayton Mall area—where two square miles of car-oriented development surround the shopping center—into a walkable, economically competitive urban village.
We’re also impressed with the work being done by colleagues on the Oakridge Centre, a cornerstone shopping mall in Vancouver that has been around since the 1950s. Over the next decade, Oakridge Centre will double its retail size and welcome a series of residential buildings to the neighborhood. There’ll be children’s play areas, a community center, and millions of residential square feet.
As a final example, we’ve also been working with SmartCentres, historically known as a big box retailer, to redevelop several properties by adding residential units, storage facilities, or assisted living components in place of parcels that were previously anticipated to house retail buildings.
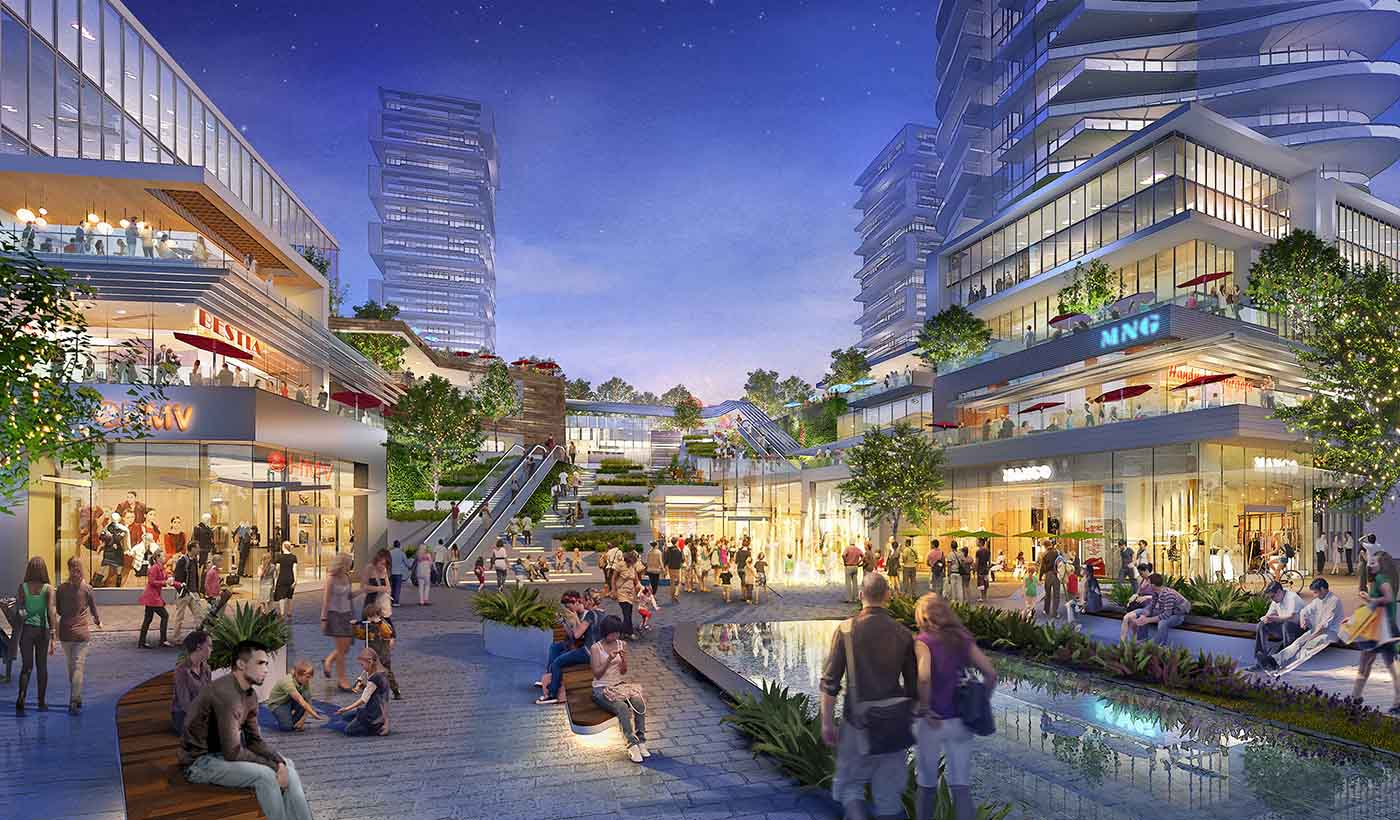 Over the next decade, Oakridge Centre in Vancouver will double its retail size and welcome a series of residential buildings to the neighborhood.
Over the next decade, Oakridge Centre in Vancouver will double its retail size and welcome a series of residential buildings to the neighborhood.
Bringing mall redevelopment to life
There are several important elements to keep in mind when you’re starting a mall development project. How can you jump-start these projects? Well, you need to make sure you’re doing your due diligence by considering:
— Proper engagement: It’s vital to engage your local elected officials, members of the public, and all other stakeholders to understand the needs of the community. If you’re considering repurposing a space, that — information is essential
— Regulatory considerations: You need to understand the regulatory hurdles and planning challenges associated with the change of land use
— Existing tenant relocations: Developers need to have discussions about the existing tenants of a mall. Do those tenants fit into the vision of the new community? Do some of those tenants need to be relocated?
— Infrastructure and utility constraints: The age of the mall is a factor as well. To meet the demands of the repurposed space, you’ll likely have capacity challenges related to water and storm and sanitary. These challenges need to be addressed and considered from a costing perspective. Aside from aging infrastructure that may require an upgrade, you’ll probably have to make changes regarding resilience planning, as requirements have changed over the years
— Legal survey considerations: Quite often, developers need to subdivide their mall property into a series of smaller properties to accommodate the variety of uses that are planned. This will lead to more approval processes as well as a need to disentangle old infrastructure between future development properties
— Transportation systems: When repurposing your space for the residential market, future-proof to the best of your ability when it comes to transportation systems. Can you incorporate reliable connections to create a transit-oriented development? Are you providing people with options for walking, cycling, transit access, and parking? How could autonomous vehicles play into your vision? Will your design provide sufficient flexibility to take advantage of evolving municipal parking guidelines?
Retail will probably always exist
In the end, it’s a reality that things change. Shopping malls likely look different from what you experienced when you were younger. But it’s exciting to consider what the future might hold. Humans will always be buying things, but we’ll be doing it in different ways. It’s time to get ready for the next change in the retail landscape.
More from Author
Stantec | Mar 18, 2024
A modular construction solution to the mental healthcare crisis
Maria Ionescu, Senior Medical Planner, Stantec, shares a tested solution for the overburdened emergency department: Modular hub-and-spoke design.
Stantec | Nov 20, 2023
8 strategies for multifamily passive house design projects
Stantec's Brett Lambert, Principal of Architecture and Passive House Certified Consultant, uses the Northland Newton Development project to guide designers with eight tips for designing multifamily passive house projects.
Stantec | Apr 10, 2023
Implementing human-centric design in operations and maintenance facilities
Stantec's Ryan Odell suggests using the human experience to advance OMSF design that puts a focus on wellness and efficiency.
Stantec | Jul 6, 2022
5 approaches to a net zero strategy that communities can start right now
Whether your community has started on a plan or is still considering net zero, now is the time for all of us to start seriously addressing climate change.
Stantec | Feb 14, 2022
5 steps to remake suburbs into green communities where people want to live, work, and play
Stantec's John Bachmann offers proven tactic for retrofitting communities for success in the post-COVID era.
Stantec | Feb 8, 2022
How gaming technology is changing the way we design for acoustics
Adding 3D sound from gaming engines to VR allows designers to represent accurate acoustic conditions to clients during design.
Stantec | Dec 15, 2021
EV is the bridge to transit’s AV revolution—and now is the time to start building it
Thinking holistically about a technology-enabled customer experience will make transit a mode of choice for more people.
Stantec | Sep 3, 2021
Passports to a net-zero carbon future
How materials passports can help designers achieve social value and net-zero carbon.
Stantec | Aug 25, 2021
The mall of the future: Less retail, more content
For the mall to survive, it will need to embrace nontraditional uses and “messy vitality.” Here’s how to do it.
Stantec | May 21, 2021
Kick-starting the rebirth of North America’s malls
Our outdated malls can be remade for a renaissance. Here’s how to get started.



