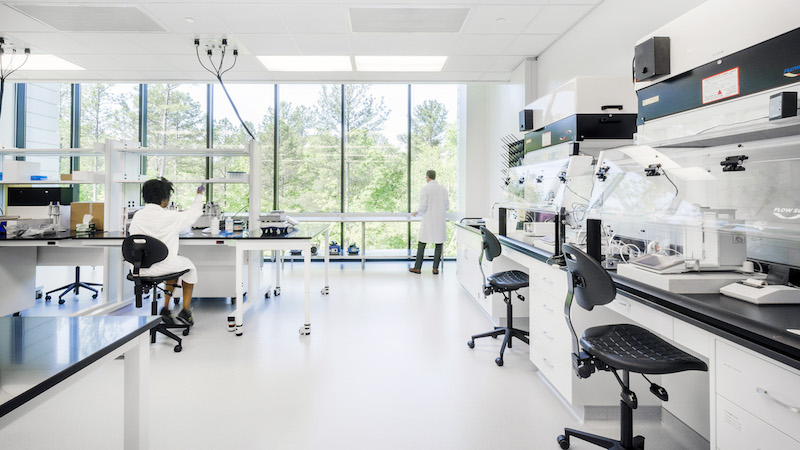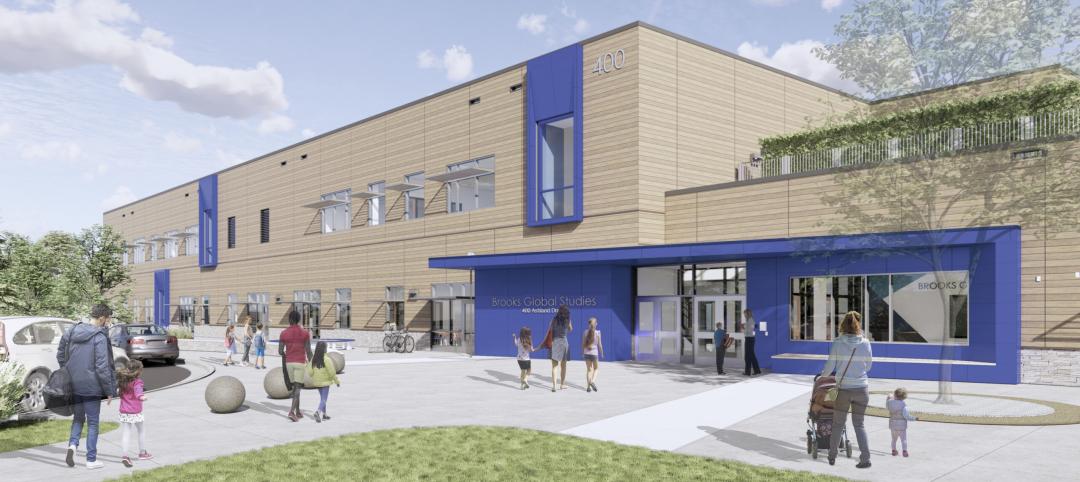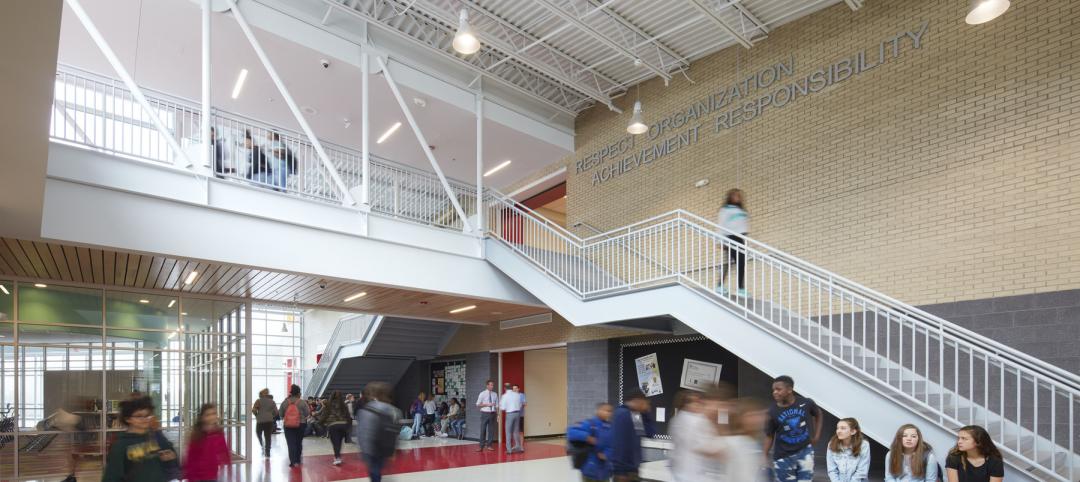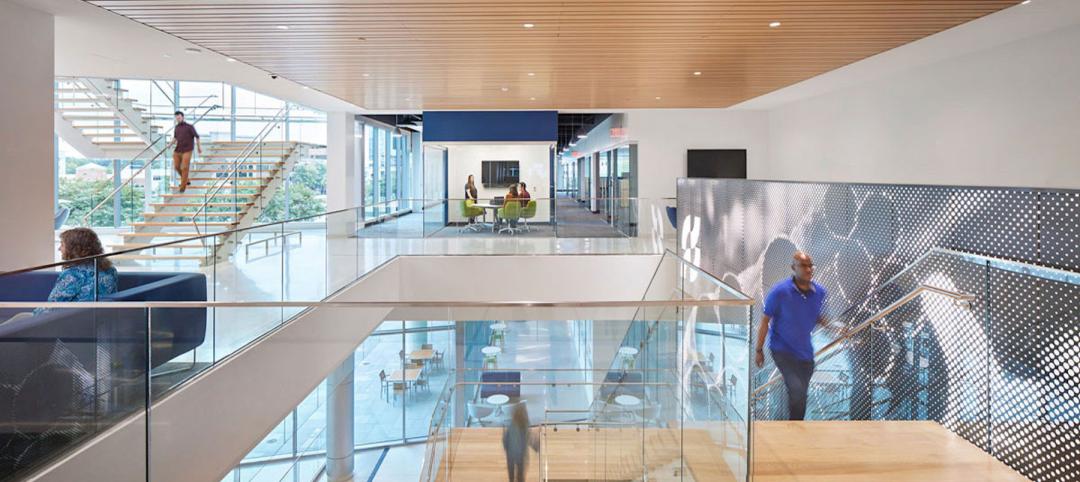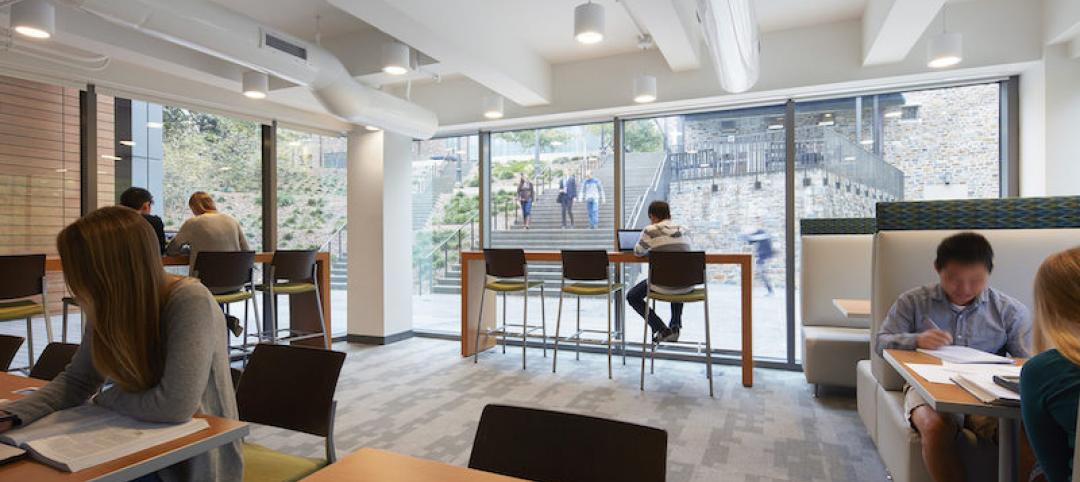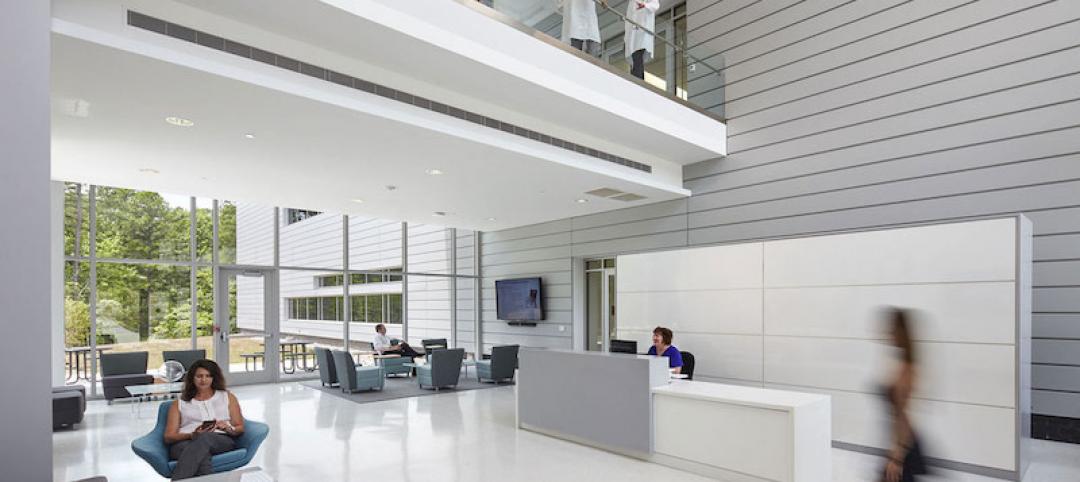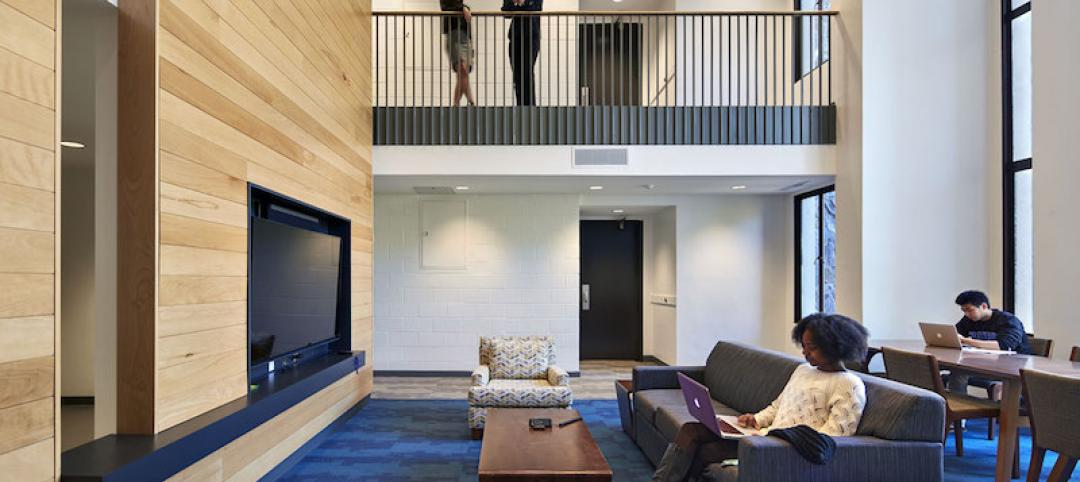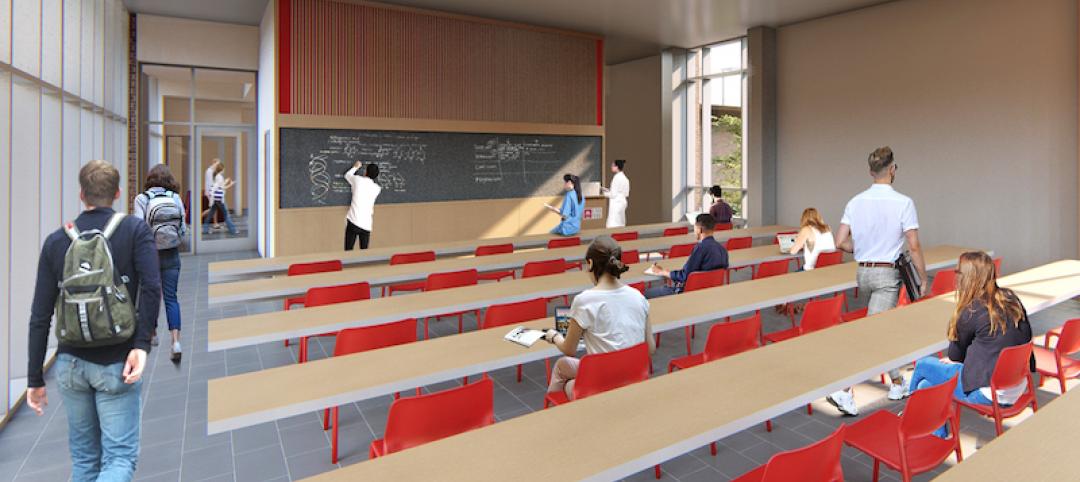For an electrical engineer, the world of laboratory and pharmaceutical design can be a rewarding one – but you must be able to navigate the many challenges such design demands. Aside from the obvious complexities involved, such as clean room and hazardous (classified) designs, challenges arise directly from accelerated schedules; the numerous stakeholders with varying opinions on programming requirements; and coordination with third party process designers who are on slightly different timelines than the design team as they seek to create a design flow that meets the user’s needs and FDA’s requirements.
The design process is fast-moving and constantly changing, so to have a successful project, I offer the following reflections:
Embrace Change & Be Flexible
These steps are critical to success and synergetic with each other. Engineers are not known for their ability to embrace change – our preference is to follow a more linear path, from beginning to completion, and with as few hiccups as possible. In the world of laboratory and manufacturing design for pharmaceutical clients, however, the ability to adapt to change is an absolute. Why? Client funding can fluctuate based on either a positive or negative clinical trial. For a publicly traded company, the failure of a clinical trial can be catastrophic to future growth and in turn may completely change or eliminate your current design. Understanding how this industry functions will assist the engineer in having the foresight to anticipate and positively adapt to potential changes.
Expect the Unexpected
As mentioned previously, pharmaceutical companies ride a fine line of success and failure, especially start-ups looking for success with their new drug or process. With such clients, engineers need to expect the unexpected: with successful clinical trials comes increased funding, which can positively transform an entire project. Stakeholders who may have been looking to grow slowly could now want to ramp up production of a new drug, incorporating cGMP (Current Good Manufacturing Practice) into their project; or the success could dictate that a different process with different equipment be required in the same building shell.
In particular, it is not uncommon for a piece of process equipment or one that requires a specialized voltage (400V) to be added to the design last minute. Equipment procurement can also differ from what was listed on the equipment schedule, therefore requiring modifications to the design during actual construction. While you cannot predict the future, knowing that things can and will change goes a long way to maintaining your sanity in a fast-track laboratory or pharmaceutical project.
Plan Ahead
This all leads to one of the greatest attributes an electrical engineer can have in this realm: the ability to plan ahead. Proper planning allows for the fluctuations and deviations inherently present in pharmaceutical research and manufacturing facility design to be absorbed more easily. It is critical that early in the project, (and this is true for all projects, not just laboratory or pharmaceutical) the electrical engineer gets enough space (and maintains that space as time goes on) for all the electrical equipment. Sizing electrical rooms only based on the knowns and a little extra is a bad idea. Instead, sizing electrical rooms to allow for multiple additions of panelboards and transformers through design and beyond Day 1 Occupancy not only enables your design to oscillate and flow with the project, but also ensures the client has adequate room for future growth. This is easier said than done, as pharmaceutical space comes at a premium, but electrical engineers must push for it whenever possible.
Communicate, Communicate, Communicate
Above all else, communication is key, not only with the client but also with your fellow design professionals. The work of other designers including architects, mechanical engineers, plumbing designers, and fire protection engineers can directly impact the work of the electrical engineer. It is critical that open lines of communication between all team members are maintained for the duration of the project. One’s ability to adapt and react positively to a change is greatly improved if they are an engaged participant throughout design and if they clearly understand the rationale behind the change. In other words: avoid the pitfall of relaying critical information to a fellow designer too late. This will go a long way toward building trust and promoting strong teamwork.
For team and project success, it is essential that architects and engineers do not design in a vacuum. Collaborative and integrated design where all team members are communicating with and valuing each other produces a comradery that effectively navigates the challenges of pharmaceutical and biotech projects.
More from Author
Clark Nexsen | Oct 2, 2023
4 design strategies for successful K-12 magnet schools
Clark Nexsen's Donna Francis, AIA, Principal, and Becky Brady, AIA, share four reasons why diverse K-12 magnet schools require diverse design.
Clark Nexsen | May 17, 2023
Designing K-12 schools for students and safety
While bullying, mental health, and other acts of violence are all too common in schools today, designers have shown that smart and subtle preventive steps can make a big difference. Clark Nexsen’s Becky Brady shares how prevention and taking action at the design level can create safe and engaging learning environments.
Clark Nexsen | Jul 1, 2022
How to apply WELL for better design outcomes
The International WELL Building Institute (IWBI) cites attracting top talent, increasing productivity, and improving environmental, social or governance (ESG) performance as key outcomes of leveraging tools like their WELL Building Standard to develop healthier environments.
Clark Nexsen | Jun 3, 2021
What's next for workplace design?
Balancing personal space and the need for collaboration.
Clark Nexsen | Apr 1, 2021
The changing face of freshman and sophomore student housing
As part of a surge in new housing projects for freshman and sophomores, we are seeing increasing demand for double occupancy rooms and suite-style arrangements in both new construction and renovation projects.
Clark Nexsen | Feb 17, 2021
Best practices for streetscape design that cultivates community
Well-designed streetscapes provide a wealth of benefits for their respective communities.
Clark Nexsen | Oct 20, 2020
Best practices in S+T office design
Within the constraints of the typical COVID-19 office protocols, lab users face the additional challenge of working with hands-on processes, tight schedules, and shared resources.
Clark Nexsen | Aug 3, 2020
5 reasons universities are renovating student housing
Clark Nexsen’s Student Life practice leader, Peter Aranyi, discusses the benefits of renovation and why it offers particular value to campuses nationwide.
Clark Nexsen | Jun 2, 2020
COVID-19 and teaching the next generation of nurses
COVID-19 hasn’t just upended healthcare delivery, the workplace, and all levels of education – the economic toll is still being realized – and capital projects on college and university campuses will inevitably be impacted as public and privately funded projects adjust to the budget crunch.
Clark Nexsen | Apr 13, 2020
The role of higher education housing in fighting COVID-19
Distance learning, remote work, and the need for emergency medical facilities may forever change the way these spaces are designed and used – and a new emphasis on serving the community, regardless of primary function, has emerged.

