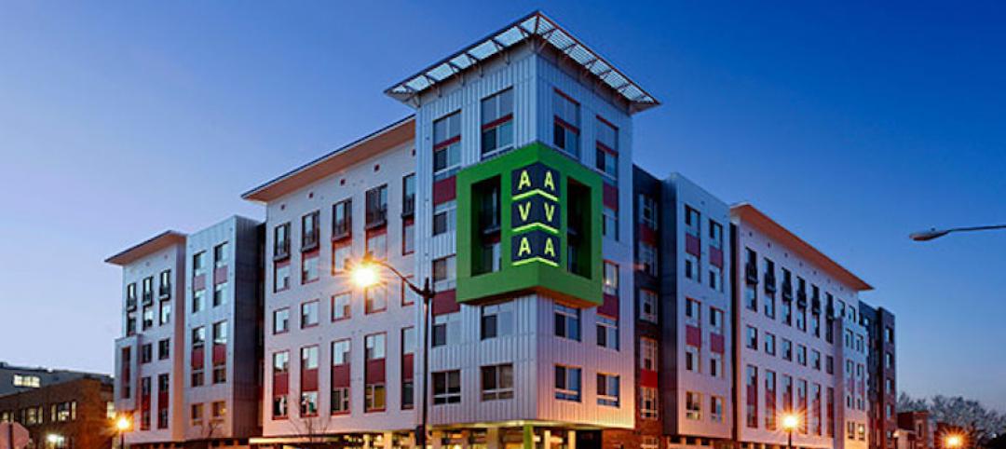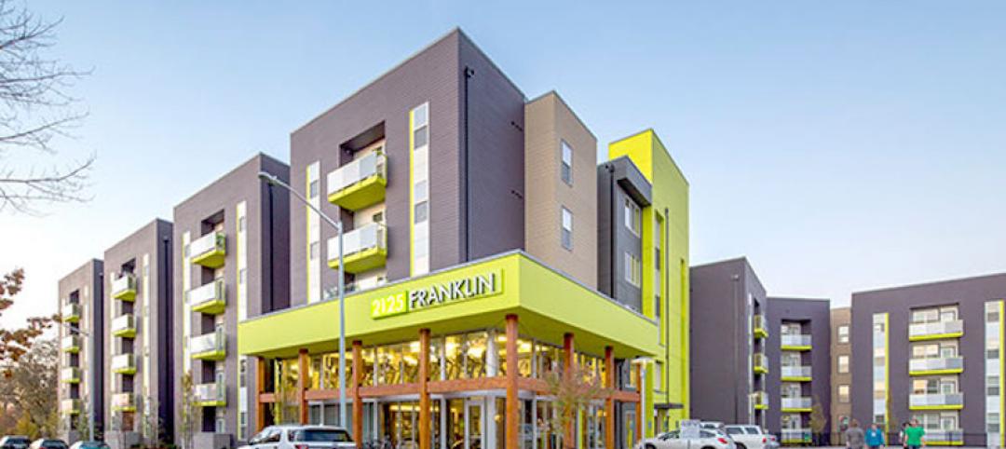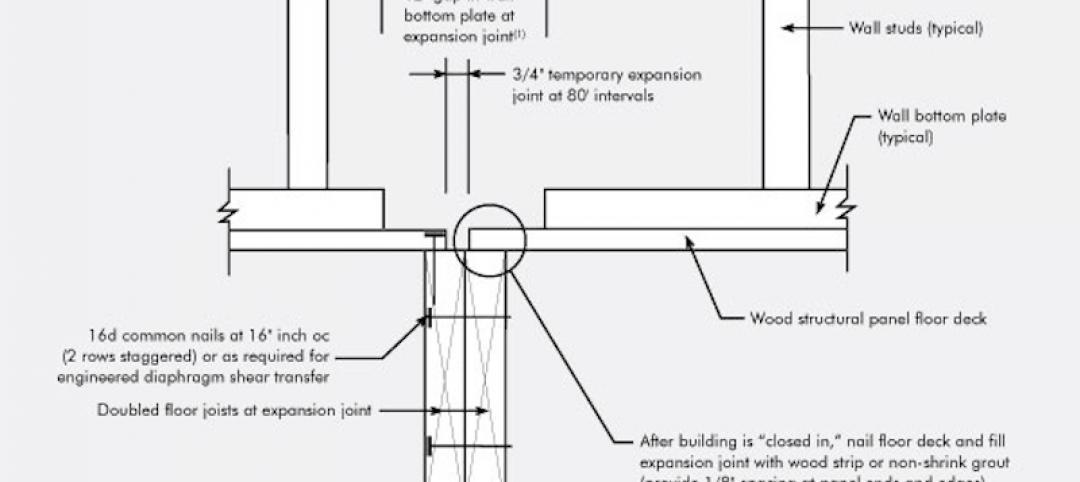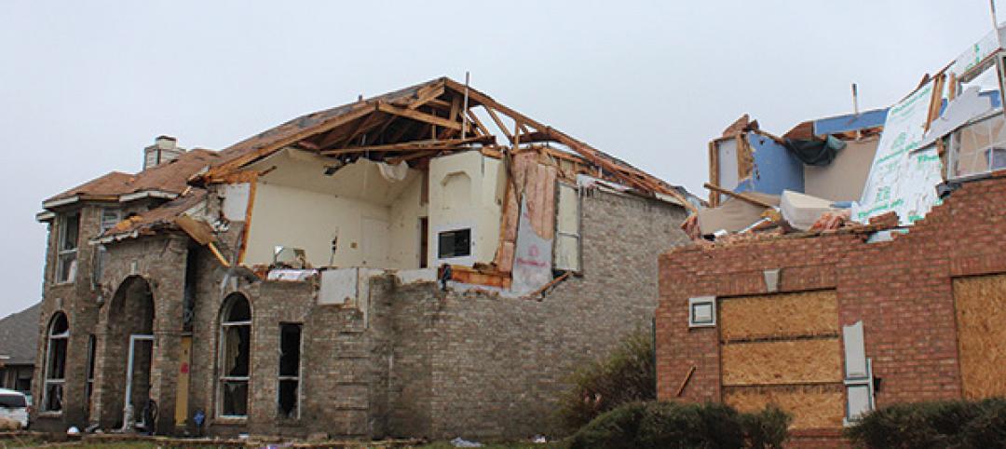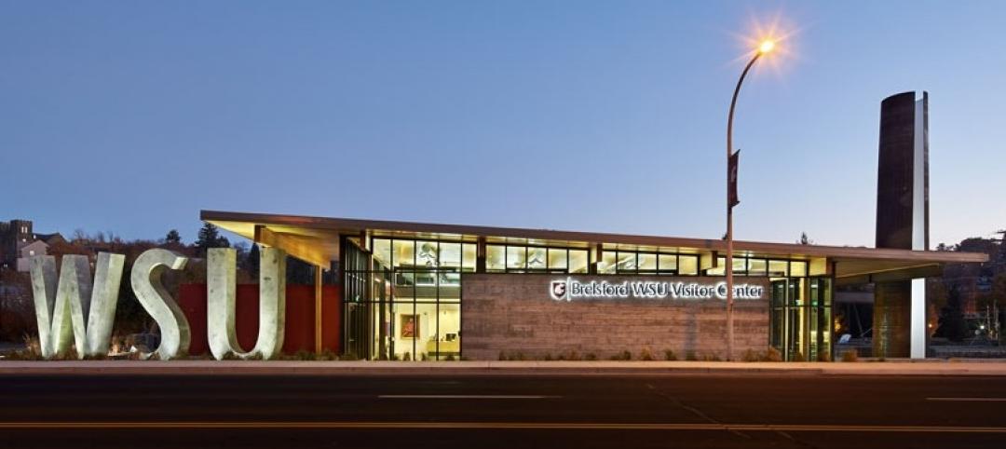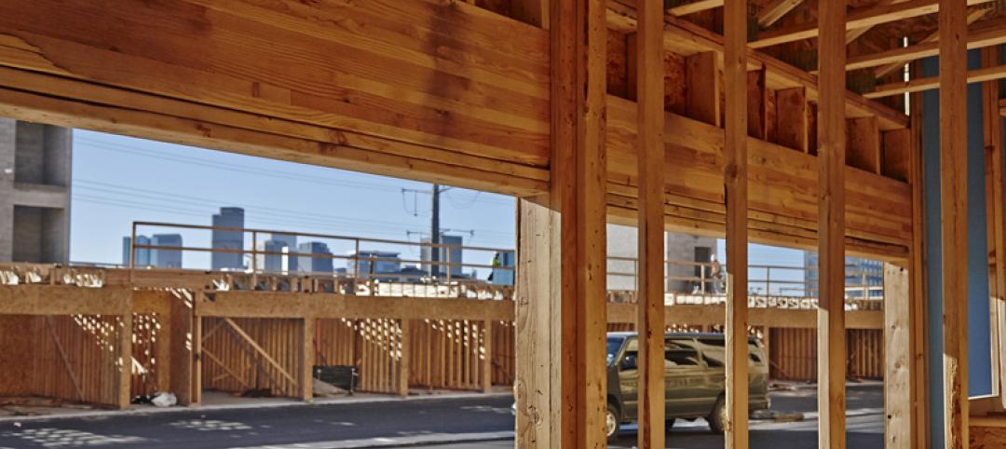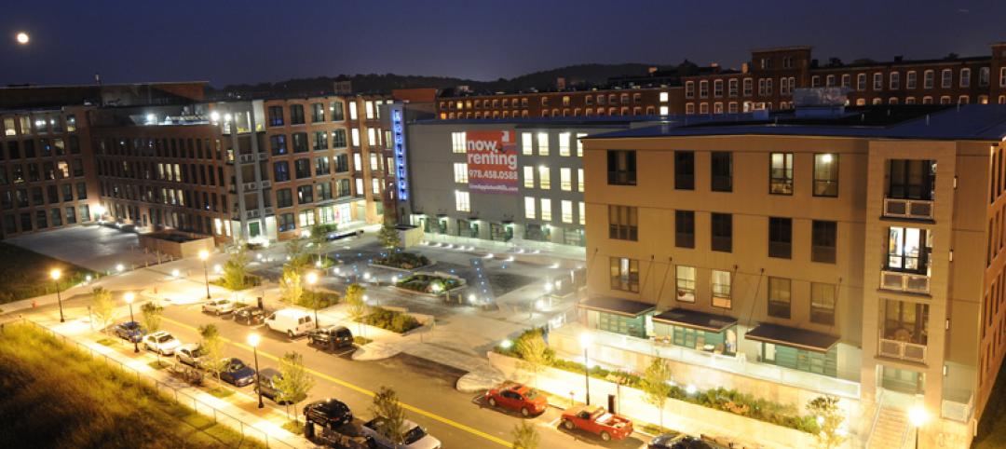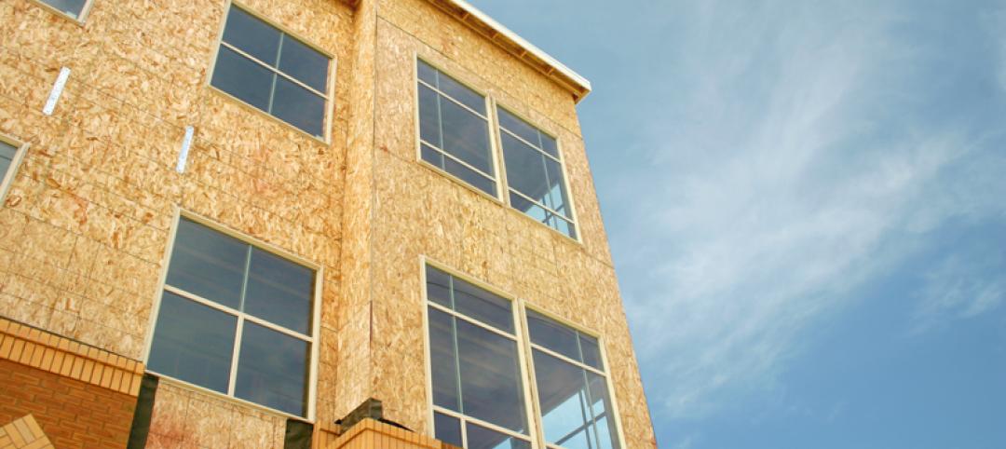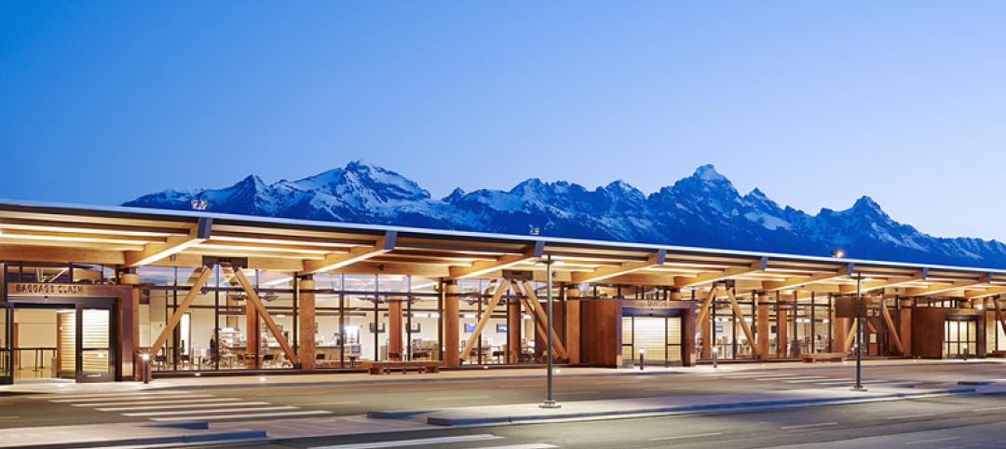Many conventionally built commercial roof decks have flat or low-pitched roof decks that are insulated only with continuous insulation, or rigid board insulation, placed on top of either steel or wood panel sheathing.
APA's comparison of roof systems shows that under-deck cavity insulation options provide superior energy efficiency to systems using only continuous insulation. The results of the comparison showed:
- Roof systems that included cavity insulation under the roof deck were more energy efficient.
- In three out of four climate zones, wood pitched roof systems were the most energy efficient.
- In all four climate zones, flat roof systems combining cavity insulation below the decks with rigid insulation on top of the decks were more energy efficient than flat roofs using only rigid insulation above the decks.
Besides improved energy performance, there is a cost benefit to cavity insulation, too. Compared to rigid continuous insulation, cost per R-value unit is significantly lower.
Comparison of Roof Assemblies for a Typical Multifamily Structure
The model for the evaluation was a 28,500-square-foot, 27-unit, 3-story multifamily structure on a concrete slab foundation. With the exception of the roof/ceiling assembly, all building characteristics were identical in each building. The evaluation included Group R buildings in climate zones 3, 4, 5 and 6. RemDesign version 14.6.1, an industry-recognized energy modeling tool, was used to evaluate the assemblies. The results are demonstrated in Table 1 - Roof Assemblies.
Three roof assemblies were evaluated in four different climate zones:
- A wood-framed pitched roof system with R-38 cavity insulation in climate zones 3 and 4, and R-49 cavity insulation in climate zones 5 and 6.[1]
- A steel-framed flat roof system with only R-25 continuous insulation (c.i.) above the roof deck.[1]
- An I-joist flat wood roof system with both cavity insulation below the roof deck and continuous insulation above the deck. In climate zones 3 and 4, R-30 cavity insulation was used, and in climate zones 5 and 6, R-19 cavity insulation was used. Continuous insulation varied by climate zone, with R10 used in climate zone 3, R-15 in climate zone 4, R-20 in climate zone 5, and R-25 in climate zone 6. [2]
Notes
1. Insulation levels developed from 2015 IECC Table R402.1.3.
2. Insulation levels developed using commonly available fiberglass insulation cavity insulation and continuous insulation, per 2015 IRC Table R806.5.
Table 1 - Roof Assemblies |
Energy Use
|
Roof/Ceiling
|
Energy Cost Change
|
Climate Zone 3 |
|||
Wood Ceiling–Pitched roof; R-38 |
12.0 |
$88.91 |
Baseline |
I-Joist Wood System–Flat roof; R-30 cavity + R-10 c.i. above |
12.0 |
$88.91 |
0% |
Steel or Wood–Flat roof R-25 c.i. above roof deck |
20.9 |
$155.70 |
43% |
Climate Zone 4 |
|||
Wood Ceiling–Pitched roof; R-38 |
21.5 |
$158.27 |
Baseline |
I-Joist Wood System–Flat roof; R-30 cavity + R-15 c.i. above |
18.0 |
$138.44 |
-13%[c] |
Steel or Wood–Flat roof R-30 c.i. above roof deck |
30.7 |
$225.45 |
30% |
Climate Zone 5 |
|||
Wood Ceiling–Pitched roof; R-49 |
21.5 |
$156.65 |
Baseline |
I-Joist Wood System–Flat roof; R-19 cavity + R-20 c.i. above |
26.6 |
$207.75 |
24% |
Steel or Wood–Flat roof R-30 c.i. above roof deck |
39.0 |
$282.98 |
45% |
Climate Zone 6 |
|||
Wood Ceiling–Pitched roof; R-49 |
27.2 |
$199.46 |
Baseline |
I-Joist Wood System–Flat roof; R-19 cavity + R-25 c.i. above |
32.7 |
$239.58 |
17% |
Steel or Wood–Flat roof R-30 c.i. above roof deck |
42.0 |
$307.16 |
35% |
Notes
a. Monthly energy use of roof/ceiling assembly.
b. Monthly energy cost. Energy cost derived using RemDesign default utility providers.
c. Note that the I-joist roof system was 13% more efficient than the baseline wood pitched roof system.
Roof assemblies with cavity insulation outperform assemblies with continuous insulation
I-joist flat roof assemblies with cavity insulation consistently outperformed the roof assemblies with only continuous insulation above the roof deck in every climate zone evaluated, some by as much as 42 percent. Steel framing systems must increase the insulation levels above the roof deck insulation to deliver the same energy performance as wood-framed roof systems with cavity or attic insulation, a more-expensive solution than cavity insulation.
Not only do wood roof systems deliver greater energy efficiency, they are also less expensive to build than steel-framed systems. When designing your next project, consider wood-framed roof assemblies to improve the energy-efficiency and cost-effectiveness of your design.
For more on energy-efficient wall construction, visit Energy-Effiicent Wood Wall Assemblies at Designers Circle. Opt-in to the APA Designers Circle newsletter to learn more about wood-frame commercial design.
Note: One of the greatest challenges when increasing energy efficiency is managing moisture and the potential for condensation to collect on the roof sheathing and framing. In traditional pitched roof systems, moisture is managed by ventilating the eave and ridge of the attic. Unvented flat roof systems currently minimize condensation by using rigid insulation on top of the roof decks. This is done utilizing guidance in Section R806.5 and corresponding Table R806.5, INSULATION FOR CONDENSATION CONTROL, of the 2015 International Residential Code which prescribes sufficient continuous insulation levels to control the condensation of moisture in unvented roof assemblies. These code requirements help to ensure that monthly average temperature of the underside of the structural roof sheathing is above 45 degrees (F). Make sure that your selection of cavity insulation and vapor retarder allow for adequate drying in the wood roof systems. Doing so will help extend the service life of the roof system.
More from Author
Mark Halverson | Oct 26, 2016
Compelling conversations about wood: East and West Coast regional challenges
Fast-rising designers Ben Kasdan and Blake Jackson offer candid perspectives from both coasts on the merits—and challenges—of designing with wood and compare notes on how architects can change perceptions by dreaming big and pushing boundaries.
Mark Halverson | Oct 13, 2016
Engineered wood provides sustainable options, cost savings, and design flexibility
Designers choose engineered wood to deliver strength, stability, and a sustainable solution for complex structural designs
Mark Halverson | Jul 5, 2016
Takeaways from 2015 Texas tornadoes: Construction details make a difference
Stronger building components combined with more intentionally constructed connections can mean the difference between buildings that withstand tornadoes and those that don’t.
Mark Halverson | Nov 20, 2015
Schooling the visitor
Exposed glulam and other engineered wood products help WSU tell its technology story
Mark Halverson | Aug 25, 2015
Engineered wood helps meet booming demand for multifamily projects
Multifamily housing starts reached 358,000 in 2014, a 16 percent increase over 2013 and the highest total since 2007
Mark Halverson | Jul 29, 2015
Glulam provides aesthetic, structural, and safety solution for Appleton Mills project
The Appleton Mills complex includes 5 million square feet of space, with an original structure built in the 1870s and another building added in 1906
Mark Halverson | Jun 30, 2015
Which Is More Efficient: Wood Walls or Steel and Masonry With Continuous Insulation?
By nature, wood has nearly four times the thermal resistance of steel or masonry
Mark Halverson | Jun 5, 2015
Exposed glulam framework offers quiet complement to Jackson Hole airport’s mountain backdrop
A three-phase expansion and renovation, which began in 2009, nearly doubled the size of the aviation hub; the only one located in a national park
Mark Halverson | Jan 2, 2015
Case studies: Engineered wood brings cost savings and design flexibility across commercial project types
For commercial architects facing increasing pressure to design innovative structures while simultaneously cutting costs and accommodating tight deadlines, engineered wood systems are providing a welcome solution. With the abilities to span long distances and support increasingly greater heights, engineered wood and wood structural panels deliver performance and versatility alongside familiarity, availability and affordability. SPONSOR CONTENT


