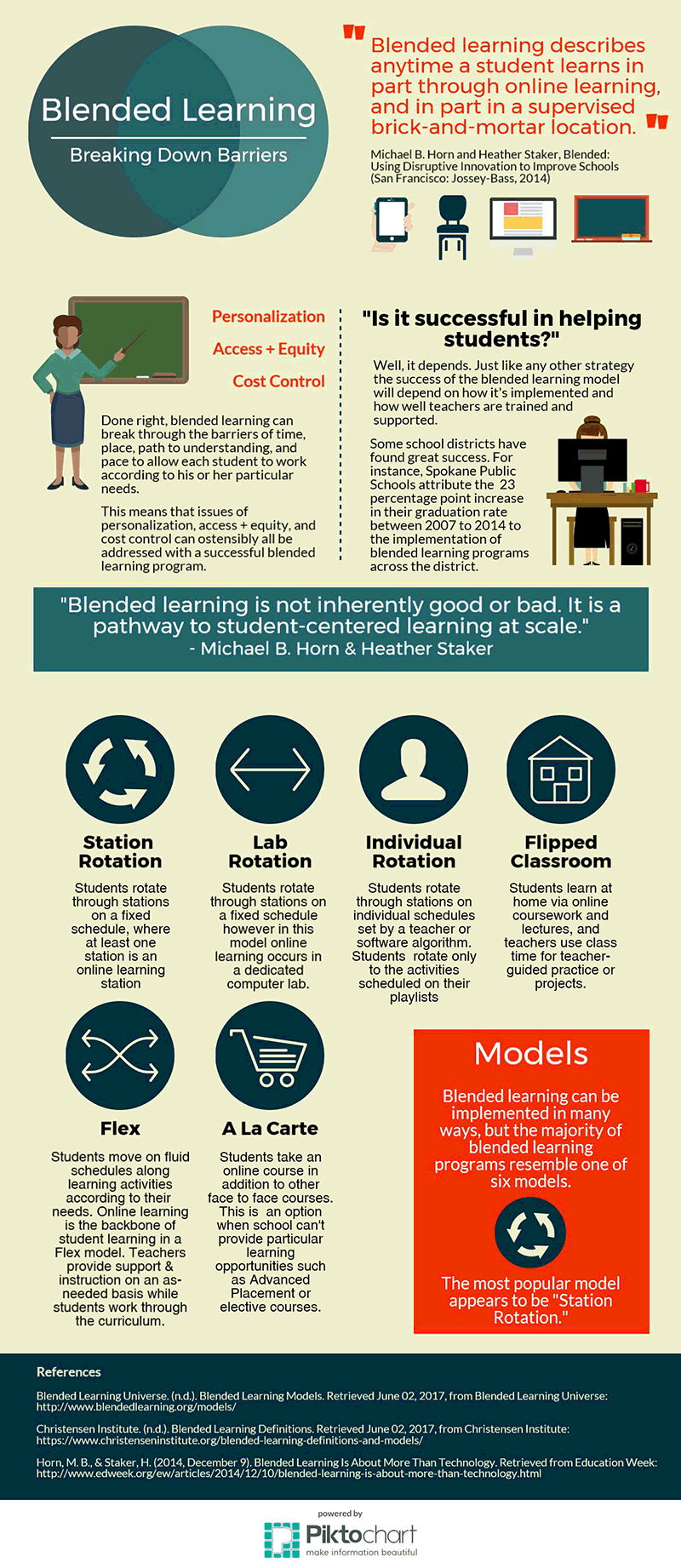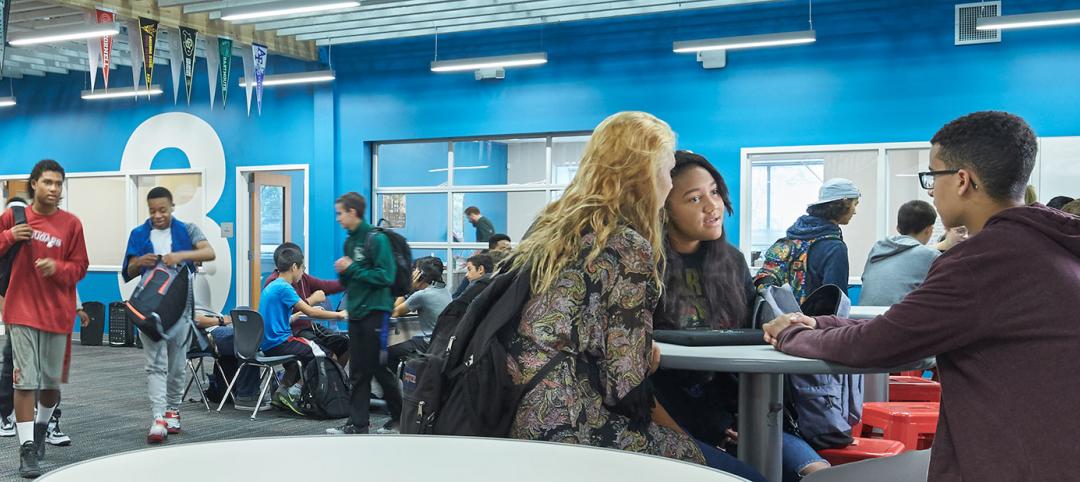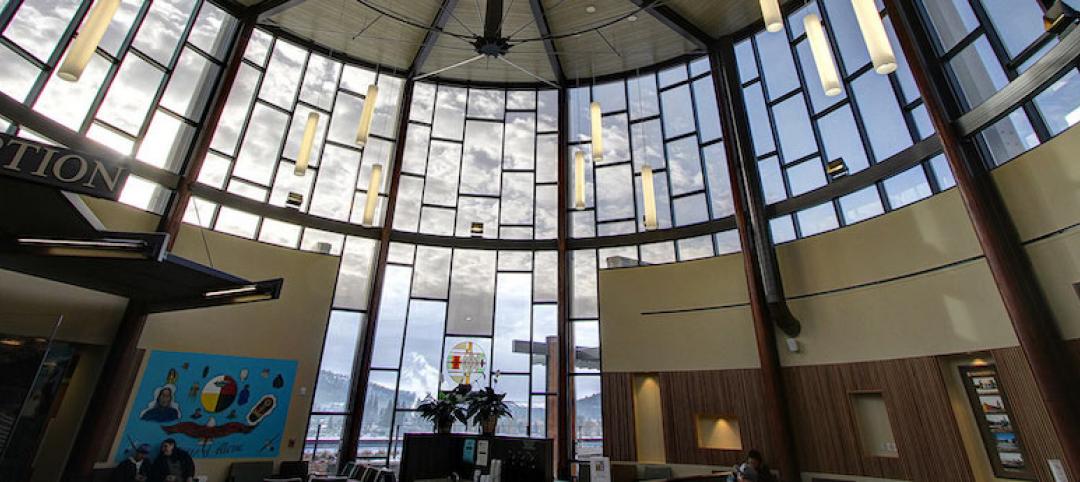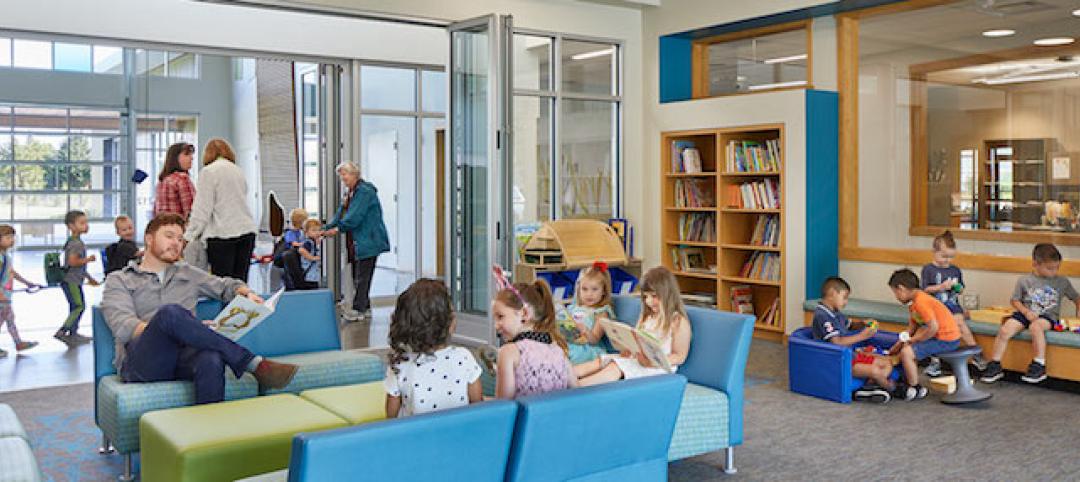In our architectural practice, we have learned that design either supports or frustrates a school's mission – it is never an innocent bystander. When design is working in concert with a school's mission, the building improves student engagement, creativity, and achievement. Conversely, when the building and technology communicates inconsistent or unclear messaging it impedes the school's ability to deliver on its vision. This phenomenon is particularly noticeable in schools that use a blended learning pedagogy.
Simply defined, blended learning mixes face-to-face with online instruction. In theory, this gives students increased autonomy over how, when, and where they learn. Proponents of the blended learning model also say that it better prepares students for the way college is structured.
Blended learning – sometimes called hybrid learning – has been gaining ground in this country since the 1990s, as computer devices have become more personal, portable, and affordable. More recently, the educational model has been lauded as a viable vehicle for scaling up student-centered learning. By leveraging technology to personalize learning, instructors can avoid the limitations of teaching to the middle. As students work independently online, teachers are freed up to provide more targeted instruction. It also frees up teachers to develop stronger relationships with their students.
Designing for Traditional Schooling vs. Blended Learning
Effective blended learning spaces not only foster smooth and seamless activities within the class, they also nurture communication, both verbal and non-verbal, between instructors working as a team. Traditional classrooms isolate teachers from one another much of the time, while blended spaces support collaboration between master instructors, new teachers, and special educators.
Our challenge as architects and designers is to create space that helps facilitate blended learning while minimizing distractions between activities and preserving the visibility that allows teachers to easily supervise.
Working with Ednovate: When Form Follows Function
In 2012 the USC Rossier School of Education founded the Ednovate charter management organization. Ednovate is an independent nonprofit organization designed to oversee a group of charter schools. The organization currently operates three charter schools in the greater Los Angeles and Santa Ana areas: USC Hybrid High School in downtown Los Angeles, USC East College Prep in Lincoln Heights, and USC College Prep Santa Ana.
In 2016 NAC Architecture and Wheeler Kearns Architects were commissioned by Pacific Charter School Development to collaboratively design a new 460-student building for USC Hybrid High School in the Exposition Park neighborhood of Los Angeles. The goal was to design a learning environment that better upheld the educational mission and vision of the innovative charter school.
Hybrid High uses technology to enhance the learning experience and provide greater flexibility and personalization. They have a 1:1 ratio of students to Chromebook computers. The culture is about fostering student ownership over their learning; students work at their own pace through online modules to reach mastery of various skills. The self-paced nature of the program encourages learning in different settings. But the school, currently located on the first floor of the Los Angeles World Trade Center, wasn't offering the flexibility nor supporting the variety of activity that was required.
Challenge: Support Ednovate's flex learning model
Solution: Quad-Pods
"Quad-pods," which are four classroom-like spaces grouped around a common open space, were developed for each grade level. This ensemble functions as a small community in which students rotate throughout their day. Large storefront windows, big openings, and glass-roll up doors allow pod activities to seamlessly breakout into the open community space. Additionally, adjustable, flexible furniture complements the variety of activities students engage in. In sum, the learning experience is markedly differently than a typical classroom where rows of desks lined up in front of a teacher at the head of a room.
Challenge: Build a culture of leadership among students
Solution: Location + Transparency
At Hybrid High, cultivating a long and rich tradition of peer leadership is paramount to nurturing a culture of student-directed learning. Each progressing grade, and each student, is looked up to by their peers and lower classmen. We wanted to use the architecture to reinforce and promote this peer leadership. As such, we developed the following design priorities:
- Transparency in/out of quad-pods;
- A major focus on the open community spaces for each grade;
- All circulation passes through the upper level community area so the oldest students can model successful behaviors for younger ones.

Furthermore, during their senior year Hybrid High students complete a year-long capstone project that attempts to solve a social problem or otherwise improve the community. Ednovate wanted to make the seniors' work highly visible to their younger peers, a goal that was inherently at odds with the isolating classrooms of a traditional school. To achieve this, we made the 12th grade community area a real focal point. We installed transparent walls around the 12th grade quad-pods on the first floor adjacent to an atrium opening to the second floor so that students could observe the seniors' activities. Stepped seating on the second level, with built-in work surfaces, encourages students to stop and look down. For special events, the space becomes a forum for presentations. It's the space that will knit the student body together.
More from Author
NAC Architecture | Apr 11, 2024
The just cause in behavioral health design: Make it right
NAC Architecture shares strategies for approaching behavioral health design collaboratively and thoughtfully, rather than simply applying a set of blanket rules.
NAC Architecture | Jan 26, 2023
6 ways 'choice architecture' enhances student well-being in residence halls
The environments we build and inhabit shape our lives and the choices we make. NAC Architecture's Lauren Scranton shares six strategies for enhancing well-being in residence halls.
NAC Architecture | Aug 4, 2022
Faculty housing: A powerful recruitment tool for universities
Recruitment is a growing issue for employers located in areas with a diminishing inventory of affordable housing.
NAC Architecture | Feb 24, 2020
Design for educational equity
Can architecture not only shape lives, but contribute to a more equitable and just society for marginalized people?
NAC Architecture | Aug 22, 2019
Holistic wellness: What we can learn from Native American healthcare practices
Are there existing organizations that have already addressed some of these issues that we can study and learn from?
NAC Architecture | Dec 7, 2018
Planning and constructing a hybrid operating room: Lessons learned
A Hybrid operating room (OR) is an OR that is outfitted with advanced imaging equipment that allows surgeons, radiologists, and other providers to use real-time images for guidance and assessment while performing complex surgeries.
NAC Architecture | Nov 7, 2018
Designing environments for memory care residents
How can architecture decrease frustration, increase the feeling of self-worth, and increase the ability to re-connect?
NAC Architecture | Oct 8, 2018
One size doesn't fit all: Student housing is not a pair of socks
While the programming and design for these buildings all kept a holistic living/learning experience at the core, they also had amazingly different outcomes.
NAC Architecture | Sep 12, 2018
Security vs. 21st century learning: We shouldn’t have to choose
In order to effectively talk about school design, we need to start by understanding what a school is designed to do.
NAC Architecture | Jul 6, 2018
Building for growth: Supporting gender-specific needs in middle school design
Today, efforts toward equity in education encompass a wide spectrum of considerations including sex, gender identity, socio-economic background, and ethnicity to name a few.

















