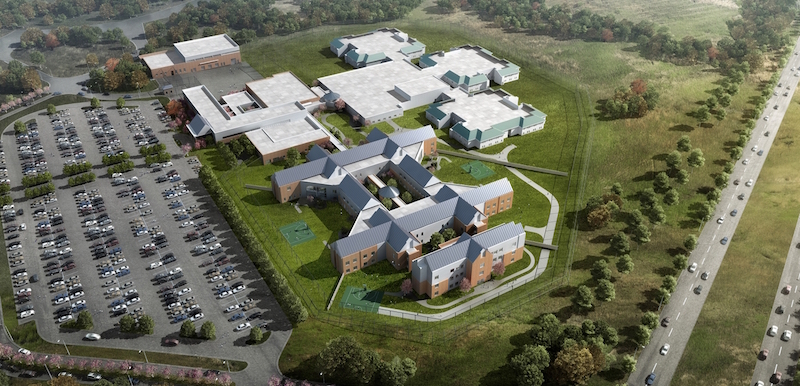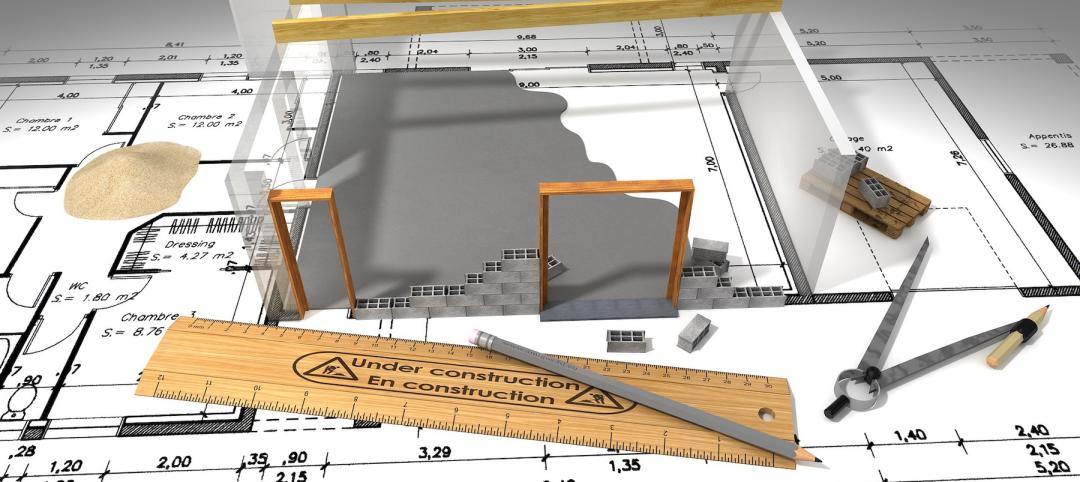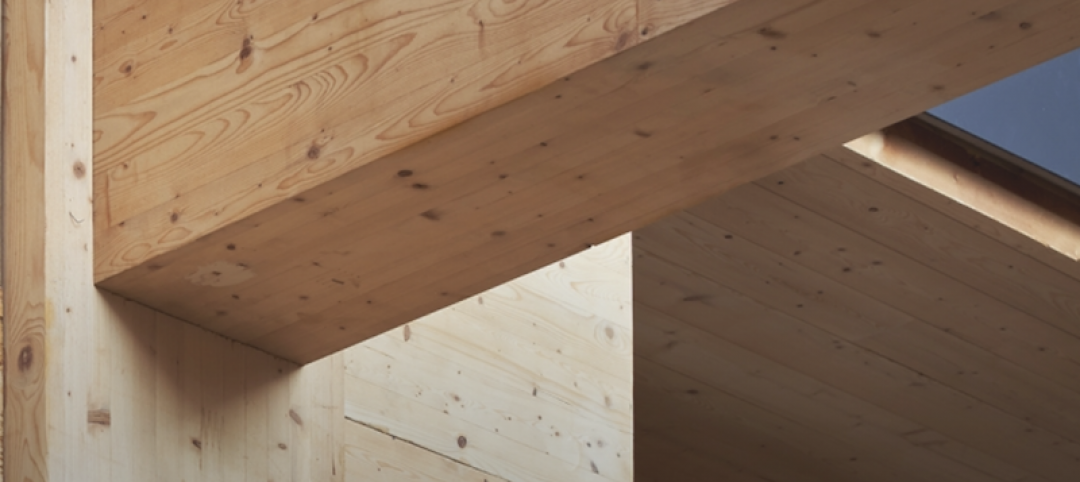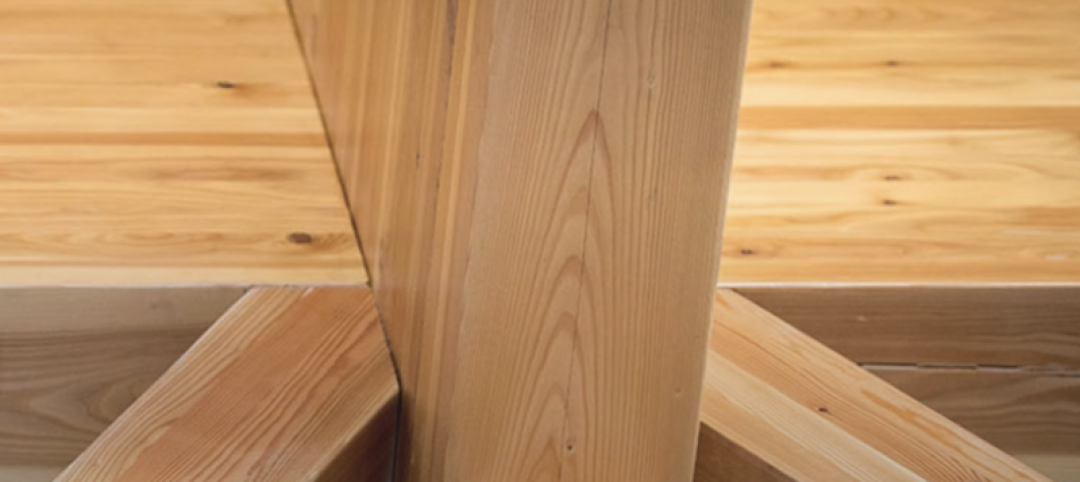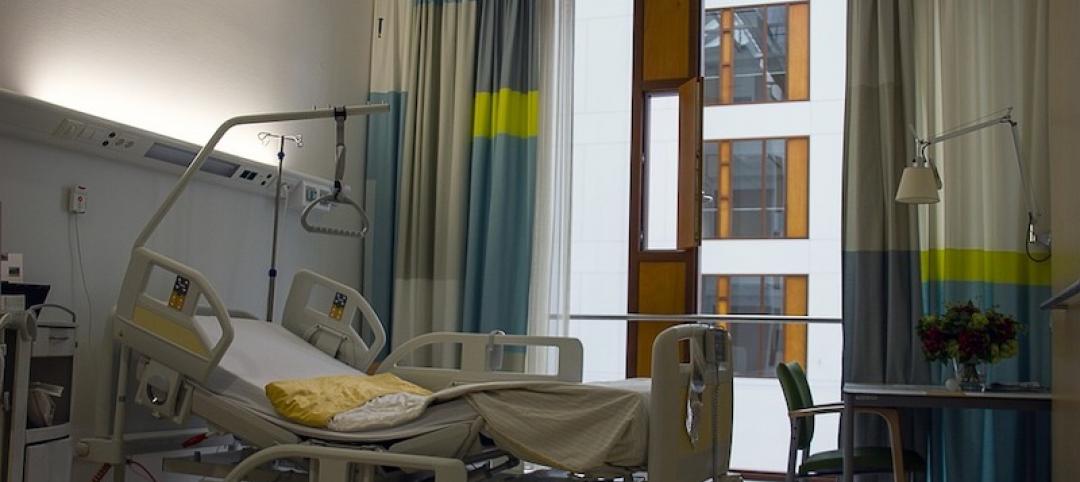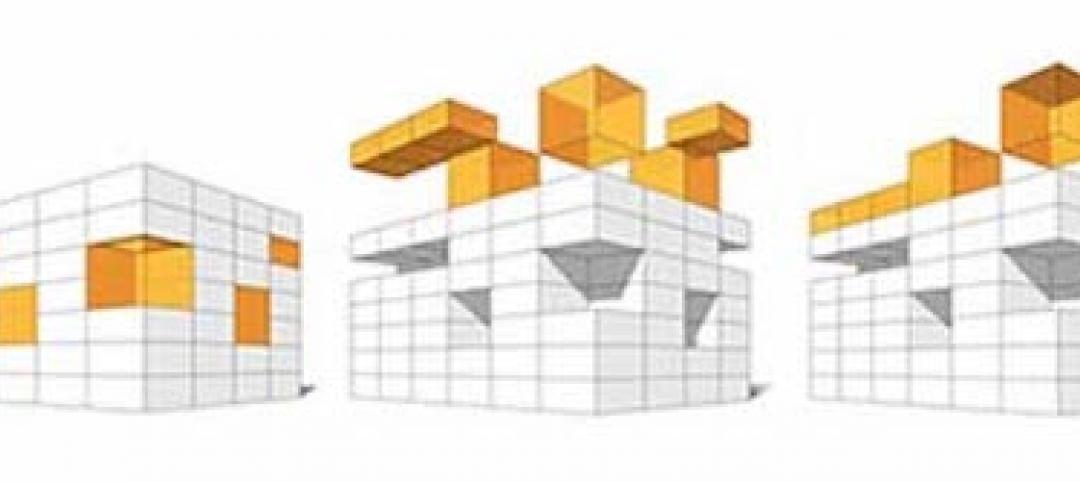Under civil commitment laws enacted in recent decades, many state programs and facilities have been developed to house and treat formerly incarcerated individuals who are deemed too dangerous to live freely in the community when released from the correctional system. Several states, including Virginia, have constructed facilities dedicated solely to housing and treating civilly committed individuals with records of sexual crimes, referred to as sexually violent persons (SVP). The two primary goals are to mitigate risk of harm to society and to rehabilitate offenders.
Construction of dedicated facilities is a recent phenomenon, dating to the 1990s, and the actual population of formerly civilly-committed individuals living in communities is small. While studies have shown benefits of civil commitment treatment programs, to date there is no formal knowledge regarding the direct, mediating or modifying roles that the architectural designs of civil commitment facilities play in resident outcomes either during commitment or after release.
The Project: Virginia Center for Behavioral Rehabilitation
The Virginia Department of Behavioral Health and Developmental Services (DBHDS) operates the Virginia Center for Behavioral Rehabilitation (VCBR), a treatment facility for SVPs, which opened in 2008. Resident volumes have exceeded the originally planned capacity, and the design of the facility was based upon a standard direct supervision detention model. While the plans included program and activity spaces, these have proved inadequate. In addition, corridors are narrow and over-crowded, and there is insufficient space for staff to monitor residents.
Despite a high degree of treatment success at VCBR, it has been observed that the residential environment has not supported aspects of treatment and life skill building that could improve eligible residents’ ability to transition successfully to and remain in the community.
In 2013, DBHDS selected HDR to design a much needed expansion for the facility. The expansion project seeks to improve VCBR’s capabilities to treat resident SVPs through provision of a multi-tiered environment that allows for increasing responsibility and self-management as residents progress through the program.
The expansion and renovation project is planned for 185,000-square-feet of new construction and approximately 50,000-square-feet of renovation. Of the new construction, 30,265-square feet will be shell space for future beds to quickly accommodate growth. The first phase of the expansion will accommodate 182 of 258 anticipated incoming residents, with a second phase to follow. The residential space will be designed to house these 182 residents in 119 rooms. Shell space for an additional 52 bedrooms will be included.
Engaging the 8 Steps of Evidence-Based Design: Integration of Research and Design
At this time, there have been no published studies on the effects of focused and specific interior architecture design and space planning strategies to reduce opportunities for violent and aggressive person-to-person misconduct in treatment facilities for civilly committed individuals. Security and safety incidents occur frequently in other confined environments such as prisons, and it has been argued that situational factors, including architecture, level of crowding and staff attributes, are possible causes. The new space and circulation planning strategies at VCBR are intended to mitigate adverse resident-resident and resident-staff physical aggression incidents. In addition, new programmatic spaces and a transitional housing building are anticipated to support more successful community transitions, thereby reducing recidivism.
While drawing upon relevant evidence supporting humane design in confinement and behavioral health facilities more broadly, we also identified a need to further build the evidence base, especially as architectural impacts of this specific facility type have not been studied.
Collaboration
Our architecture and research teams have partnered with key VCBR client leadership to integrate an empirical study into the architectural design process. The evaluation team includes VCBR’s clinical director, leadership from the Office of SVP Services at DBHDS, 2 HDR researchers including a statistician, as well as HDR’s architectural project leadership.
Our interdisciplinary team is intent upon designing the most effective facility possible, while building empirically-based knowledge about architectural influences on resident outcomes. Our resident outcomes study draws upon data that is routinely collected by VCBR and DBHDS.
The central hypothesis of the VCBR resident outcomes study is that the architectural design of the VCBR expansion will be associated with improvement of specific resident behaviors and outcomes both while committed and after release.
Architectural Strategies
The new design will feature space and circulation planning and separated housing units for special needs residents, intended to enhance staff and resident safety and improve overall functionality and observability.
- Improved and appropriate break-out and circulation space for residents and staff in a newly conceived, state-of-the-art Treatment Mall
- Space planning of living units based on the physical and behavioral complexities and vulnerabilities of particular groups — appropriate degrees of proximity and access
- New apartment-like transitional residential units should facilitate augmented programming and development of daily living skills for successful transition to the community
- A distinct, residential-style building that includes amenities such as laundry and kitchens for practice of daily living skills
- Communal areas to encourage social interaction and support
Research Aims
Aim 1: Evaluate associations of the VCBR architectural space planning, interior environment and security design solutions on frequency and severity of reported incidents of interpersonal physical aggression:
- Statistical comparison of de-identified residents’ frequencies and severities of acts of physical aggression toward staff or other residents over designated time periods prior to and after completion and occupancy of the new facility
- Pre/post longitudinal within-subject analysis of incidents per time
Aim 2: Evaluate associations of the new VCBR transitional living facility on residents’ success in transition to the community, as measured by length of time in the community post-release and whether or not recidivism (defined as conditional release failure) occurs:
- Statistical comparison of de-identified residents’ transition success over designated time periods prior to and after occupancy of new transitional unit
Sharing
Analysis of baseline data on aggressive incidents and conditional release failure has been conducted, and provides corroboration for focus of the architectural strategies being employed. Importantly, this analysis also provides benchmarks for comparison once the new facility has been occupied for some time, so that we will be able to quantity the impacts of the project.
During the baseline time period, the vast majority of aggression incidents have targeted a person rather than an object, with most of these targeting a resident vs. staff. Those with mental and/or intellectual disability have shown particularly high vulnerability to involvement in aggression incidents vs. those with no disability (p<0.001). VCBR has had a high level of treatment success, despite limitations of the current facility. During the baseline time period, 22% of VCBR discharges resulted in conditional release failure, but only 2% due to subsequent sexual offenses. Many conditional release failures have been due to issues such as job and housing loss, highlighting the need for treatment and residential spaces that support treatment and preparation for transitioning to life in the community.
To date, we have shared results through Center for Health Design events. We will continue to disseminate results as available as the project and the study proceed.
This deep dive study into the new facility’s associations with VCBR resident and staff safety and treatment outcomes is anticipated to inform future practice with regard to confined treatment facilities and interior environments, as well as the rehabilitation of civilly committed individuals specifically. A study on staff outcomes is also being conducted. Construction is slated to begin in 2018. The interdisciplinary research team has a strong commitment to scientific transparency, and will continue to disseminate results to inform ongoing improvements in behavioral health design.
More from Author
HDR | Jun 30, 2022
Adopting a regenerative design mindset
To help address the current climate emergency, a new way of thinking across the entire architecture, engineering and construction industry is imperative.
HDR | Jan 11, 2022
Designing for health sciences education: supporting student well-being
While student and faculty health and well-being should be a top priority in all spaces within educational facilities, this article will highlight some key considerations.
HDR | Sep 28, 2021
Designing for health sciences education: Specialty instruction and human anatomy labs
It is a careful balance within any educational facility to provide both multidisciplinary, multiuse spaces and special-use spaces that serve particular functions.
HDR | Aug 20, 2021
Prioritizing children’s perspectives with play-based design charrettes
Every effort is made to assure that captured insights and observations are authentically from the children.
HDR | Sep 25, 2020
Performance-based textile cleaning and disinfection in the age of COVID-19
It is essential for both designers and environmental services to know the active ingredient(s) of the cleaning products being used within the facility.
HDR | Jan 27, 2020
Elevating the human experience in public realm infrastructure
Understanding the complexities of a community by pairing quantitative data and human needs.
HDR | Oct 2, 2019
Why mass timber?
In a world where the construction industry is responsible for 40% to 50% of CO2 emissions, renewable materials, such as wood, can help mitigate the rate of global warming.
HDR | Aug 23, 2019
5 converging trends for healthcare's future
Our solutions to both today’s and tomorrow’s challenges lie at the convergence of technologies, industries, and types of care.
HDR | Dec 18, 2018
Redesigning the intergenerational village: Innovative solutions for communities and homes of the future
Social sustainability has become a central concern in terms of its effect that spans generations.

