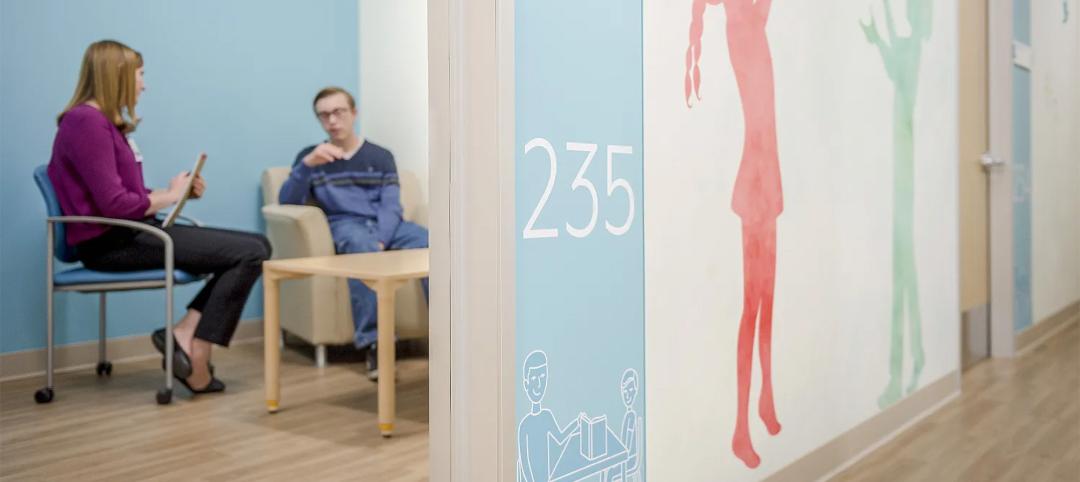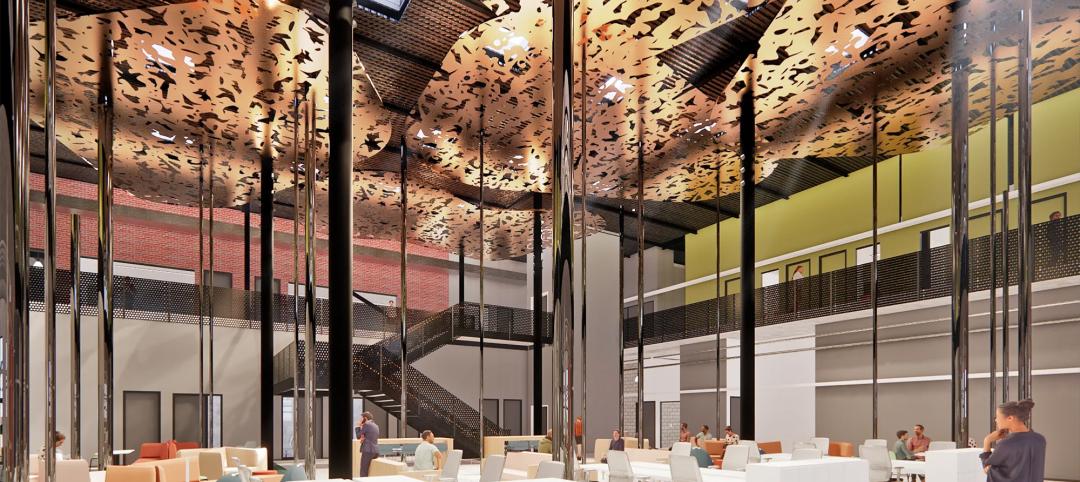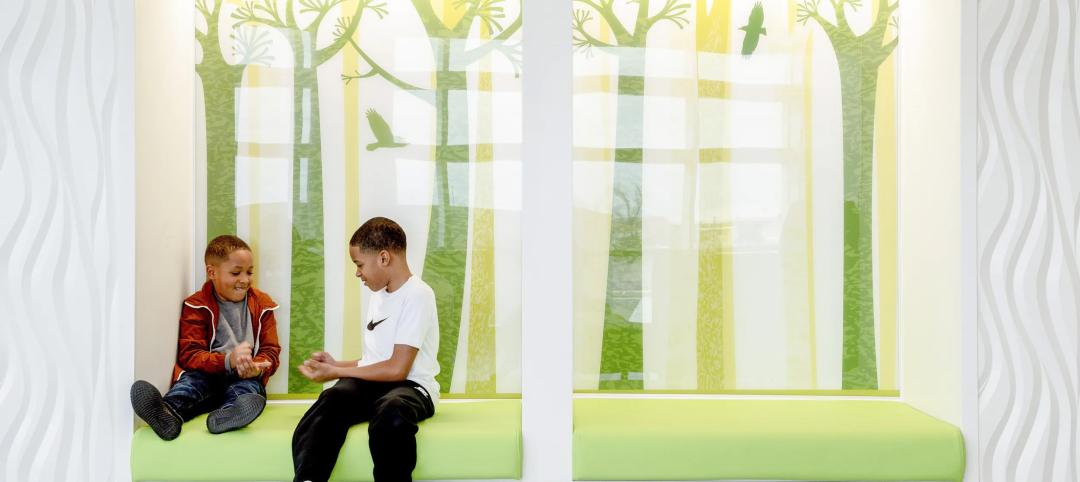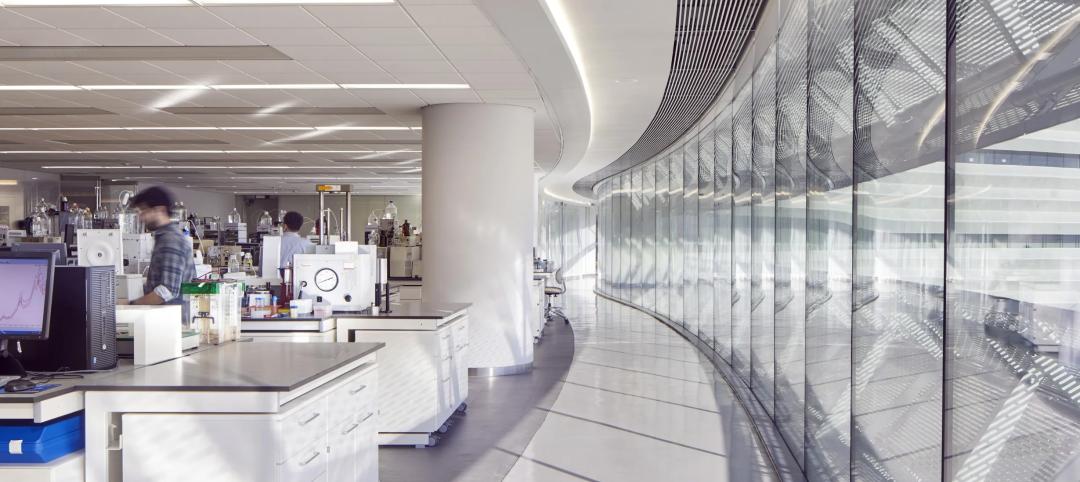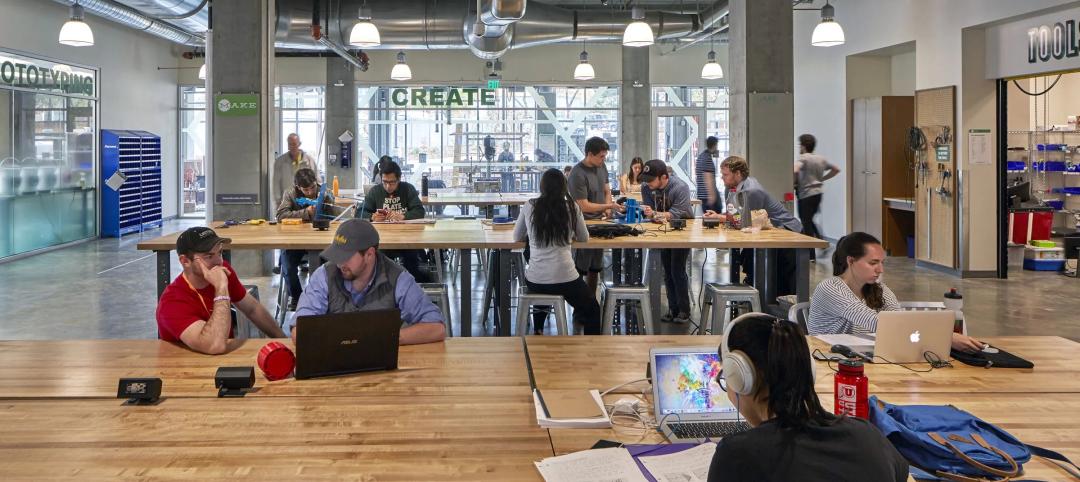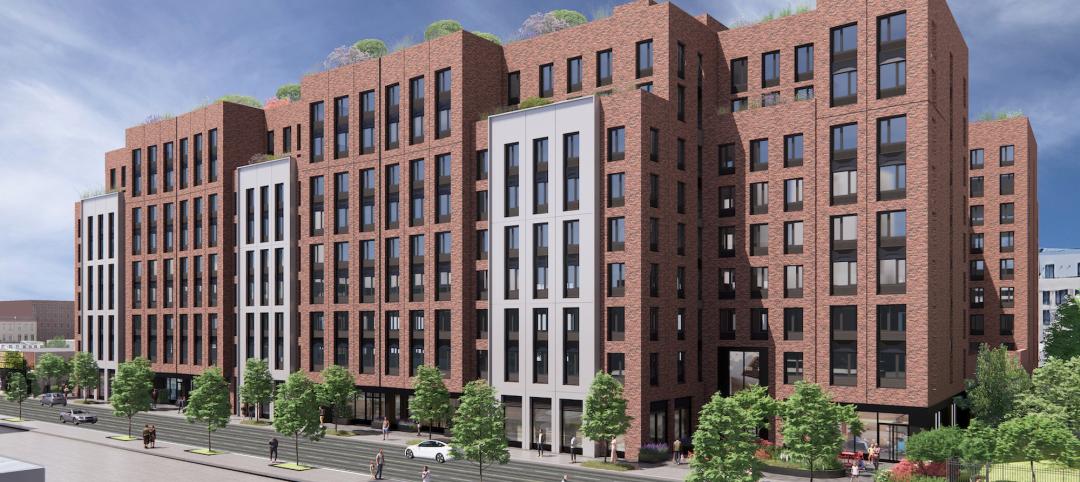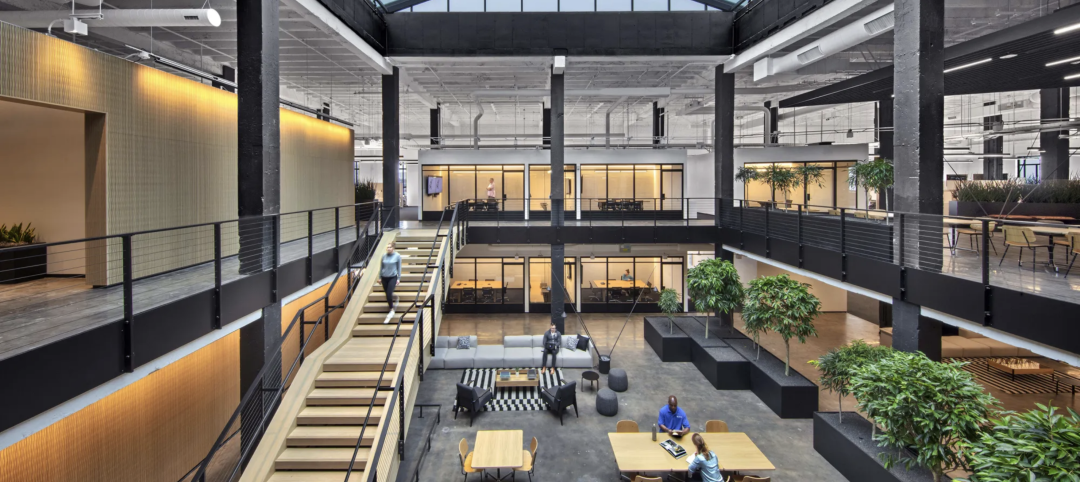There are so many unanswered questions we are sorting through during this pandemic. The big one for me is: what will be the new normal in the post-COVID-19 world and to what extent will the way we interact with the built environment change?
Unfortunately, this is a question that can’t be answered precisely right now and that is really tough for me as a practical, fact-based, to-the-point engineer.
However, I have started to think about how my personal perspectives will change— how the pandemic has affected me, my family and my clients— and how I will approach my work differently moving forward. This is the longest stretch in years I have not been traveling, which has given me more time to think about what the future holds. So I spent some time creating answers to many of the questions I’ve been pondering and have shared them below.
Reading through this Q&A, I hope something I say will spark an idea or perspective for you as well because we all need each other if we are to come out of this stronger, together.
How will the solutions that have been created on the front lines better inform our design decisions?
I always think of doctors and nurses as engineers for the human body and I am amazed at how they have adapted to the chaos of our current tragedy. I have been blown away by people’s ingenuity and innovation. From converting non-critical spaces into life-saving intensive care centers to the innovative PPE solutions with which hospital staff have equipped themselves, we can learn a lot from surges, shortages and extreme situations. We’ve seen ICU nurses moving monitoring equipment to corridors in order to minimize PPE use, conversions of under-utilized PACU and clinic spaces into medical/surgical rooms, and conversions of hospital areas into negative pressure rooms with localized and central exhaust systems.
Over the next few weeks and months, I hope engineers are studying all of the incredible ways people have adapted their environments. Understanding the environmental changes front line teams made to adapt will help inform how we can adapt our design approaches, too.
How can we better protect those who are most vulnerable?
In our work, we have the opportunity to make people’s lives better through design. Seeing the most vulnerable populations in our county get hit hardest drives home the fact that we as engineers can push for change with ourselves and with our clients.
Patients in hospitals who have underlying health issues will always exist and will still be the most susceptible to infections and disease. Whether it is looking at isolation rooms, patient flows, new technologies or ventilation rates, we need to always design for the most vulnerable among us. Along with helping our clients prepare for the increase in patient volumes, we should not forget that vulnerable patients will still need cancer treatment, transplants, and other procedures performed.
For example, we need to ensure the decisions made on air handling systems and building pressure relationships to address COVID patients will not create negative outcomes for those in recovery from a heart transplant in the same hospital.
We also need to remember that another vulnerable group during this time are the doctors and nurses treating infected patients. A question we should always ask ourselves with every recommendation we give is, “How does this recommendation impact your medical staff who need to remain safe so that they can continue their life-saving treatments?”
How can we continue to tailor solutions to meet specific needs?
We have always known engineering is not a one-size fits all matter. This has been especially apparent to me in this crisis. When you see the particular struggles of a 200+ bed patient tower right alongside the struggles of a small community hospital, you realize there is no one easy, singular solution to handle engineering challenges that may arise.
It’s going to take the personal care and ingenuity that we pride ourselves on to work with these very different groups and make sure we are taking the time to understand the broader context of each facility we work in.
How can we better inform our clients of what they have and how to deploy it quickly and easily?
In many of our discussions with our clients to-date, it is becoming apparent to me that we as engineers need to make sure our end-users understand what systems already exist in their buildings and how to deploy them when needed. What happens when there is turnover of facilities people who had the knowledge of the intricate systems of a hospital? We need to help our clients take the time to analyze their systems, document them, and make sure there is a transition plan in place when someone leaves.
How are we going to shape our design process to help our clients become more resilient to the many “what if” scenarios ahead?
I’ve been thinking a lot about this question and how we as engineers can take the lead on designing for resilience. What this crisis has taught all of us is that the unexpected can absolutely happen and we must be better prepared for many different “what if” scenarios. Especially for hospitals, engineers need to consider design solutions that help facilities become more flexible when needed while still maintaining standard practices during long stretches of normalcy.
I hope when we do return to our “new normal,” we will look back on these times as one where we pushed ourselves to think differently about ourselves and how we practice engineering. Maybe then we will emerge better than before and continue to move our practice forward.
More from Author
CannonDesign | Jan 3, 2024
Designing better built environments for a neurodiverse world
For most of human history, design has mostly considered “typical users” who are fully able-bodied without clinical or emotional disabilities. The problem with this approach is that it offers a limited perspective on how space can positively or negatively influence someone based on their physical, mental, and sensory abilities.
CannonDesign | Oct 23, 2023
Former munitions plant reimagined as net-zero federal workplace
The General Services Administration (GSA) has embraced adaptive reuse with Building 48, an exciting workplace project that sets new precedents for how the federal government will approach sustainable design.
CannonDesign | Aug 22, 2023
How boldly uniting divergent disciplines boosts students’ career viability
CannonDesign's Charles Smith and Patricia Bou argue that spaces designed for interdisciplinary learning will help fuel a strong, resilient generation of students in an ever-changing economy.
CannonDesign | Jul 10, 2023
The latest pediatric design solutions for our tiniest patients
Pediatric design leaders Julia Jude and Kristie Alexander share several of CannonDesign's latest pediatric projects.
CannonDesign | May 11, 2023
Let's build toward a circular economy
Eric Corey Freed, Director of Sustainability, CannonDesign, discusses the values of well-designed, regenerative buildings.
CannonDesign | Apr 10, 2023
4 ways designers can help chief heat officers reduce climate change risks
Eric Corey Freed, Director of Sustainability, CannonDesign, shares how established designers and recently-emerged chief heat officers (CHO) can collaborate on solutions for alleviating climate change risks.
CannonDesign | Mar 9, 2023
5 laboratory design choices that accelerate scientific discovery
Stephen Blair, director of CannonDesign's Science & Technology Practice, identifies five important design strategies to make the most out of our research laboratories.
CannonDesign | Feb 9, 2023
3 ways building design can elevate bold thinking and entrepreneurial cultures
Mehrdad Yazdani of CannonDesign shares how the visionary design of a University of Utah building can be applied to other building types.
CannonDesign | Jan 9, 2023
How modular solutions can help address skyrocketing construction costs
Modular builder Joshua Mensinger details three ways modular solutions aid in lowering construction costs.
CannonDesign | Dec 9, 2022
What's old is new: Why you should consider adaptive reuse
While new construction allows for incredible levels of customization, there’s no denying that new buildings can have adverse impacts on the climate, budgets, schedules and even the cultural and historic fabrics of communities.


