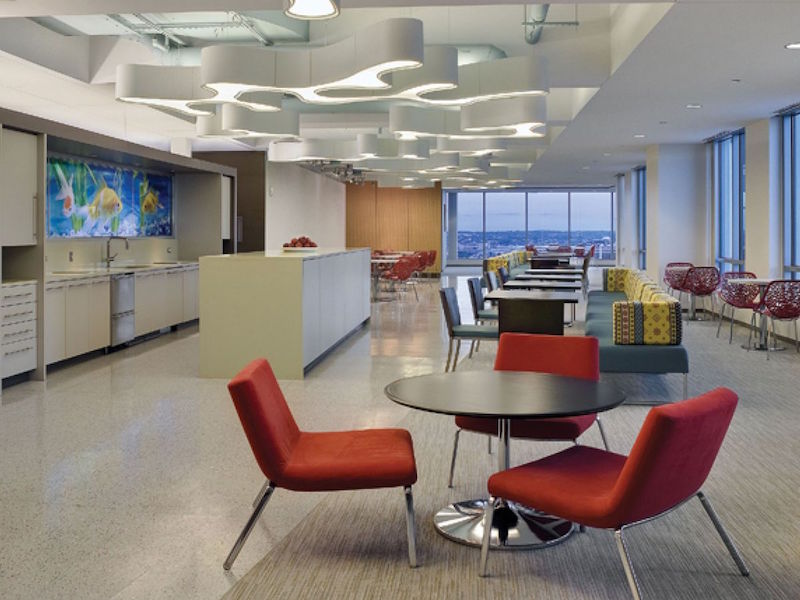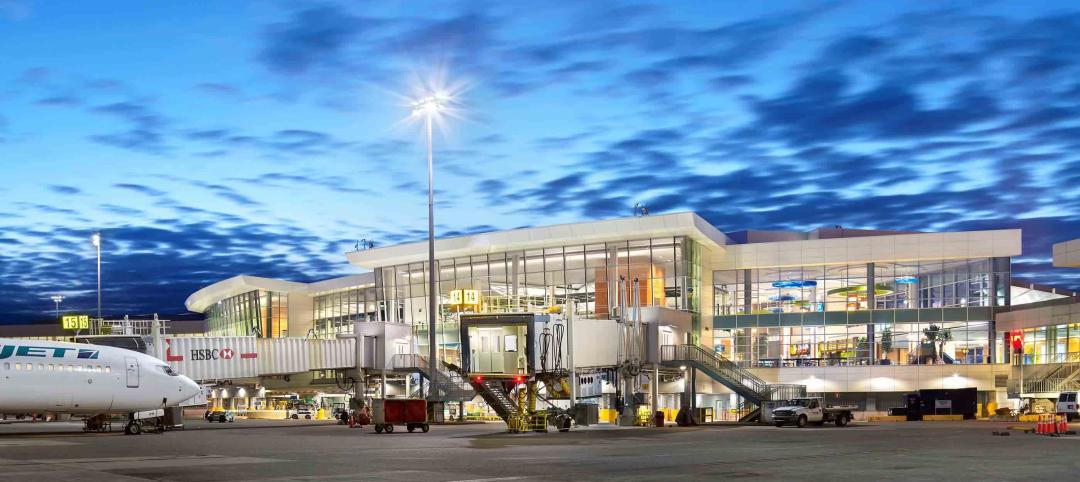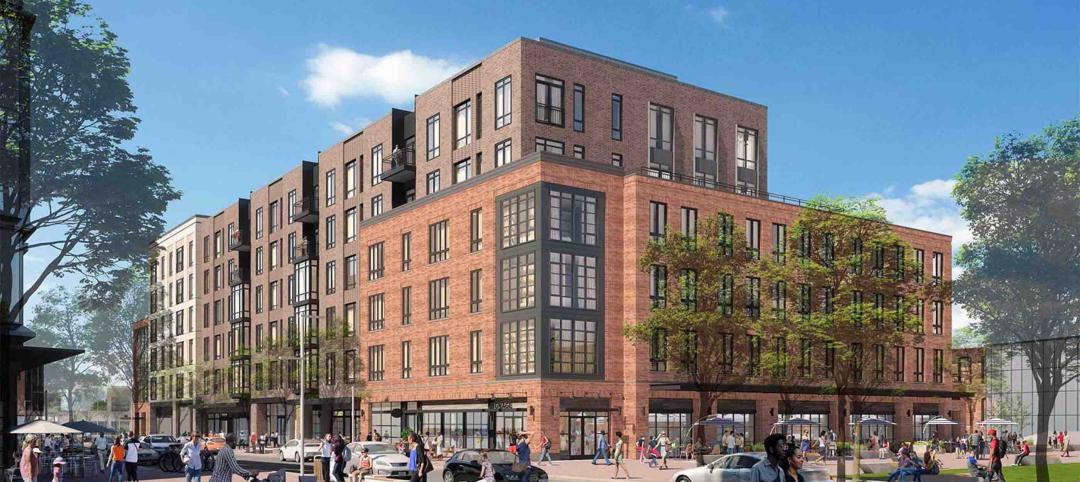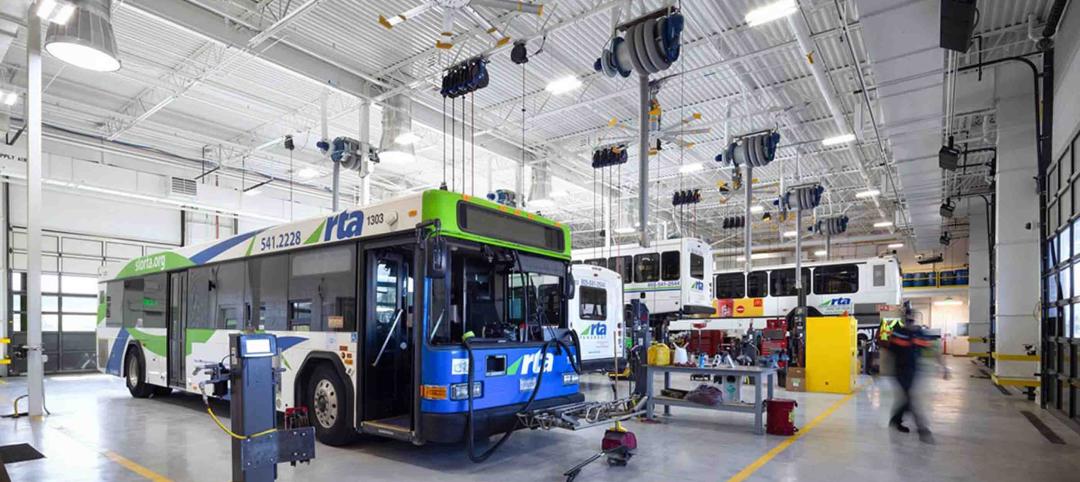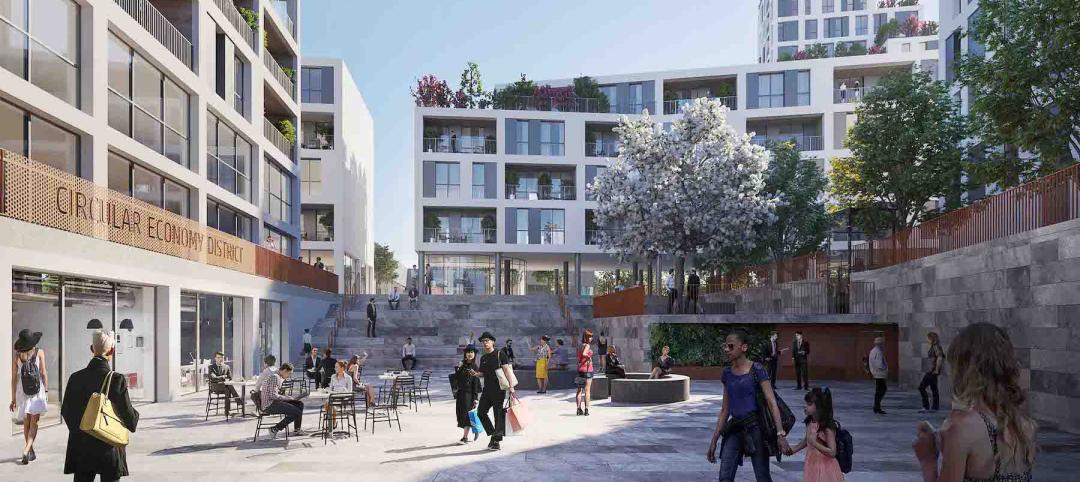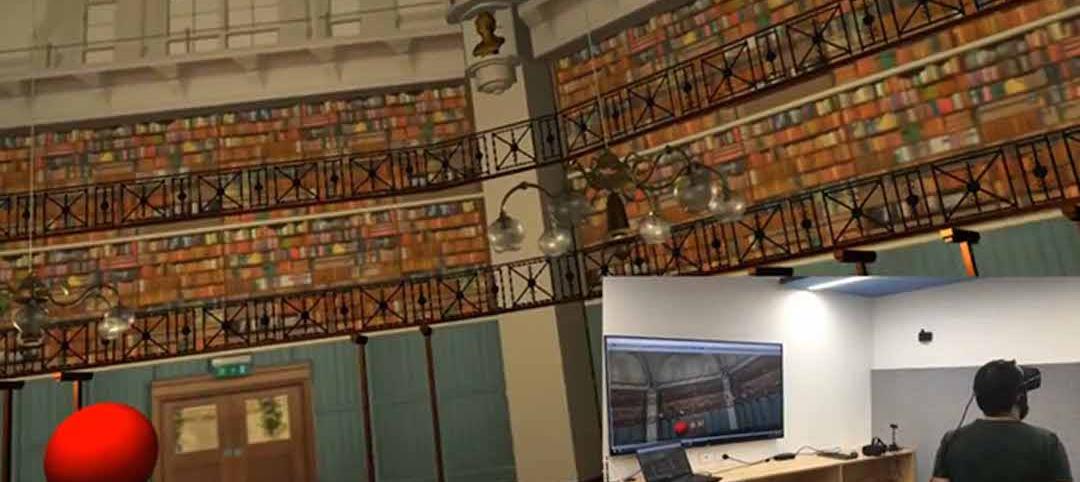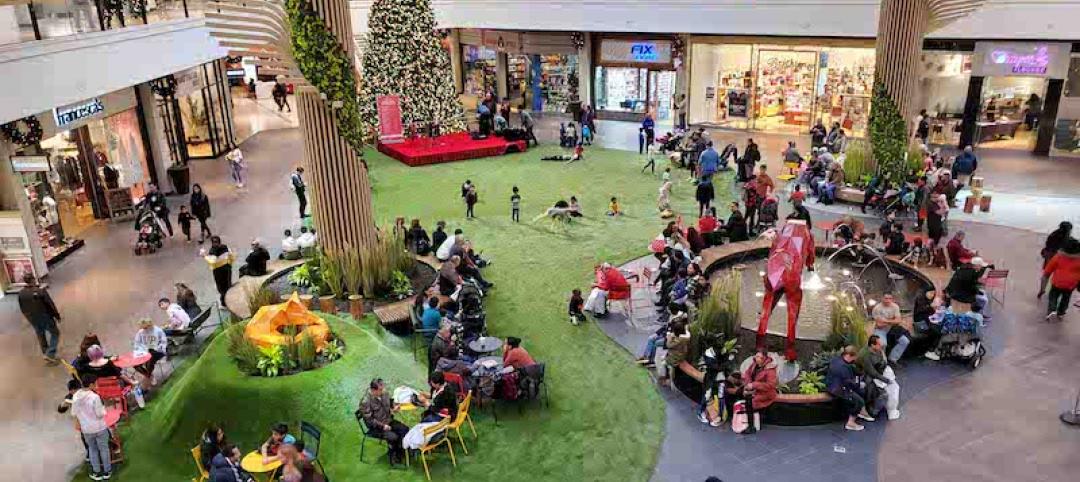What happened to the doctor’s lounge? Senior physicians often recall the lounge as the buzzing hub of the hospital where they traded news and bonded with their peers. This social interaction is important. Medical interns tell us they learn the most about their profession via the personal encounters during physician’s rounds.
Doctors-only rooms are increasingly rare today, but these anecdotes tell us how medical professionals and institutions benefit from connections made throughout the day and the necessity of collaboration and peer interaction in healthcare settings.
If the medical care team lounge exists at all today, it’s a drab afterthought. They are windowless boxes with artificial light and limited furniture—an undesirable third place. With belt-tightening efforts in healthcare facilities, these spaces are often the first to go or be converted to other purposes. But these lounges are actually quite important. I think it’s time we took them more seriously as an essential part of the medical workplace.
Taking an evidence-based design approach, our healthcare design team wanted to shed some light on the kind of spaces the medical care team needs to do its work. We surveyed, tracked, and diagrammed the spaces where doctors and hospital staff interact with others, do solo work, research, and meet with others throughout their day. We observed that the medical team members spend much of their day working outside the exam room. Often, they’re in hallways, small break rooms or semi-public spaces—this is where work happens, but it’s less than ideal and often it’s uncomfortable.
 Healthcare lounges can adopt a café space with space for collaboration like the offices for Grant Thornton Chicago.
Healthcare lounges can adopt a café space with space for collaboration like the offices for Grant Thornton Chicago.
The care team lounge—more than a place to get coffee
In short, the medical care team lounge is a place where members can nurture all the important aspects of being a professional outside of an exam room. Social connection and collaboration between members, professional development, research, and communication all happen here. Contemplation and revitalization too.
Social connection is important for the healthcare team. Getting to know their coworkers personally, members feel more comfortable professionally—they come to work more inspired; they share ideas, information, and issues. These lounges promote informal information sharing that’s crucial to good organizations and doesn’t happen when the care team is siloed in private offices.
Ultimately, we’re talking about a type of workplace. Our colleagues in workplace design know that schemes like open plans can promote collaboration, break down walls between departments and roles, and allow information to be shared internally. So, ideally these hospital lounges have that buzz of inspiring, collaborative office spaces and are places where medical professionals can team up on research or stay up on the latest practices—ultimately resulting in better, more efficient care.
Practically speaking, today’s medical professionals need space where they can perform research and communications online, make private phone calls, or have one-on-one conversations. Medical shifts can be long and stress can be high, so the lounge needs to be a space where decompression and contemplation takes place too.
But these spaces should also open up as needed. The lounges can double as gathering spaces for team functions or even for lectures and events open to the public.
Now that we’ve implemented these care team lounges on several healthcare projects, we have a good idea of what makes them flourish.
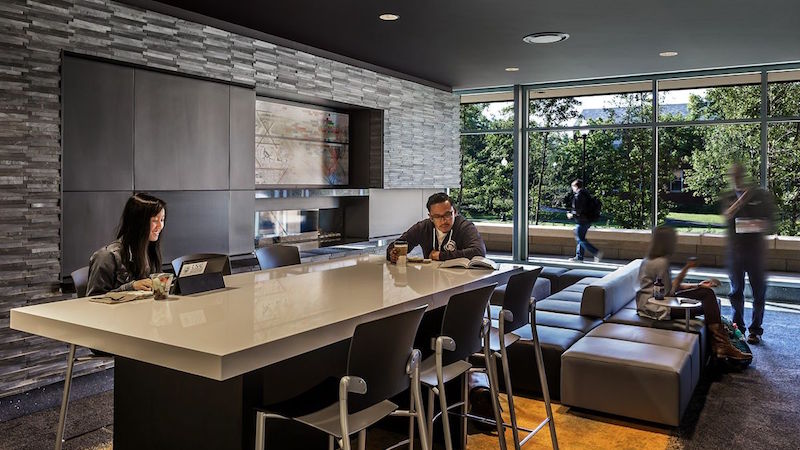 Chance encounters like those at café-lounge at North Park University’s Johnson Center for Science and Community Life are important to work culture and knowledge-sharing for healthcare professionals.
Chance encounters like those at café-lounge at North Park University’s Johnson Center for Science and Community Life are important to work culture and knowledge-sharing for healthcare professionals.
Five elements that make the healthcare lounge work
- Give it a social, connected hospitality feel. The lounge blends access to technology with the human element. It is set-up for telecommunications and working online but with amenities like a coffee bar that foster informal social connections between team members.
- Ensure it has daylighting or connection to the exterior. Doctors, nurses, and interns may not get to leave the hospital during their day, so access to sunlight—even nature—is crucial and good for their well-being in general. The lounge is a place where they can decompress, concentrate, and restore. If the design can include a double-height window, the natural light takes the care team that much further away from the sterile, enclosed environments where they spend most of their day.
- Outfit the lounge as a place for learning. Give it furniture and flexibility so that clinicians can present new research or lecture material to each other or to the public.
- Introduce the idea of a care team lounge early in the design conversation. The lounge should be well integrated into the healthcare project—be it a renovation or new facility. Take a lead from universities and workplace and view the lounge as a tool for recruitment and retention.
- Locate it conveniently, make it visible and easy to access.
When we need them, our healthcare team works hard to take care of us, it’s time they had a place where they can take care of themselves.
More from Author
Stantec | Apr 18, 2024
The next destination: Passive design airports
Today, we can design airports that are climate resilient, durable, long-lasting, and healthy for occupants—we can design airports using Passive House standards.
Stantec | Mar 18, 2024
A modular construction solution to the mental healthcare crisis
Maria Ionescu, Senior Medical Planner, Stantec, shares a tested solution for the overburdened emergency department: Modular hub-and-spoke design.
Stantec | Nov 20, 2023
8 strategies for multifamily passive house design projects
Stantec's Brett Lambert, Principal of Architecture and Passive House Certified Consultant, uses the Northland Newton Development project to guide designers with eight tips for designing multifamily passive house projects.
Stantec | Apr 10, 2023
Implementing human-centric design in operations and maintenance facilities
Stantec's Ryan Odell suggests using the human experience to advance OMSF design that puts a focus on wellness and efficiency.
Stantec | Jul 6, 2022
5 approaches to a net zero strategy that communities can start right now
Whether your community has started on a plan or is still considering net zero, now is the time for all of us to start seriously addressing climate change.
Stantec | Feb 14, 2022
5 steps to remake suburbs into green communities where people want to live, work, and play
Stantec's John Bachmann offers proven tactic for retrofitting communities for success in the post-COVID era.
Stantec | Feb 8, 2022
How gaming technology is changing the way we design for acoustics
Adding 3D sound from gaming engines to VR allows designers to represent accurate acoustic conditions to clients during design.
Stantec | Dec 15, 2021
EV is the bridge to transit’s AV revolution—and now is the time to start building it
Thinking holistically about a technology-enabled customer experience will make transit a mode of choice for more people.
Stantec | Sep 3, 2021
Passports to a net-zero carbon future
How materials passports can help designers achieve social value and net-zero carbon.
Stantec | Aug 25, 2021
The mall of the future: Less retail, more content
For the mall to survive, it will need to embrace nontraditional uses and “messy vitality.” Here’s how to do it.

