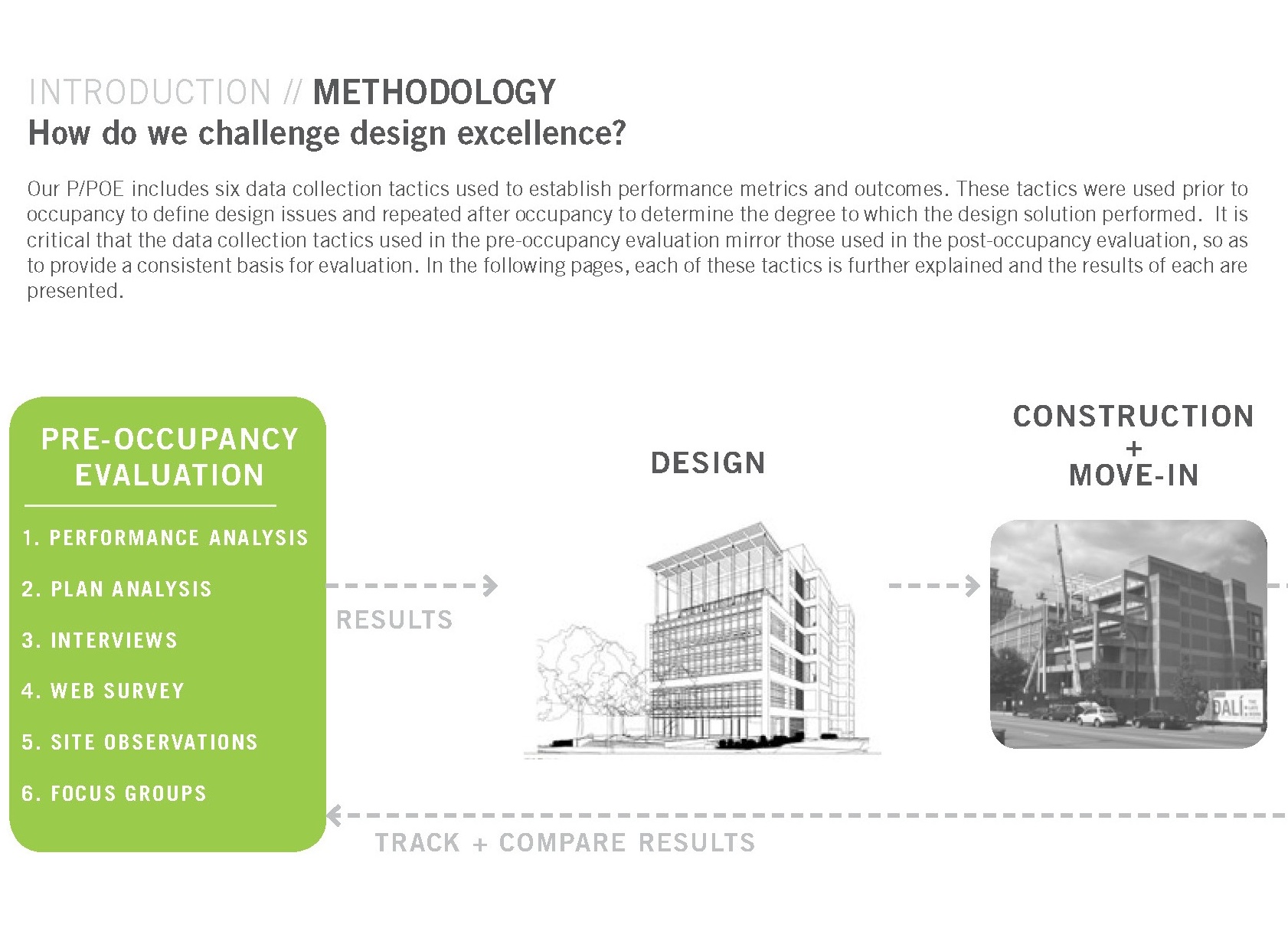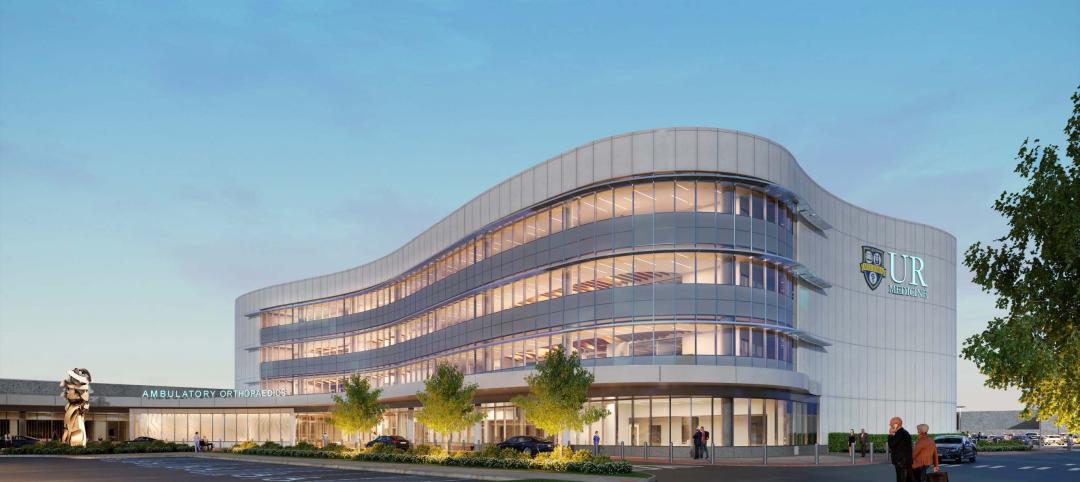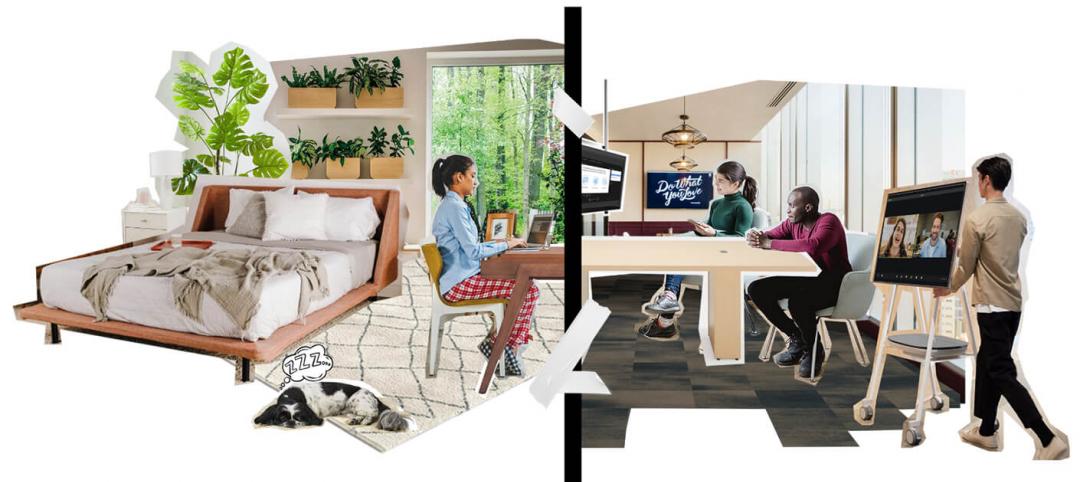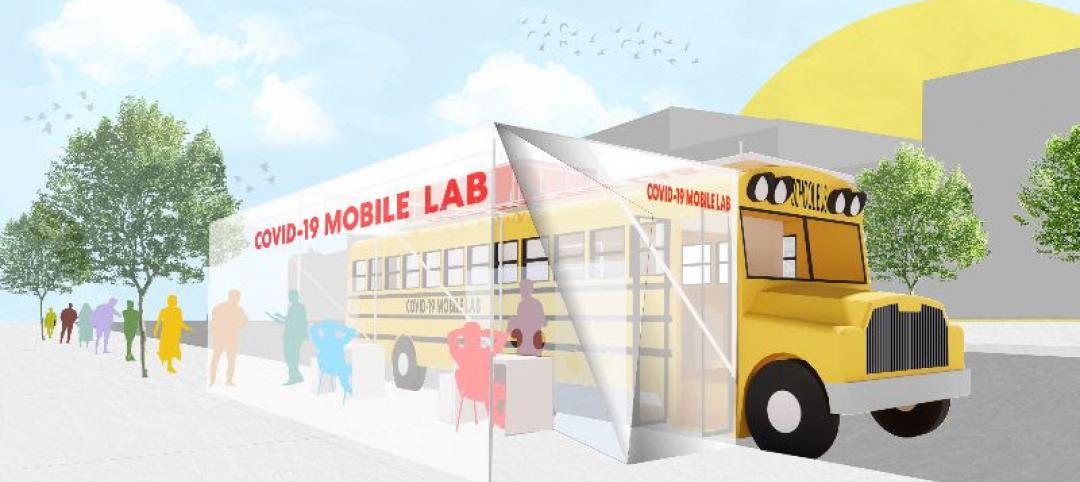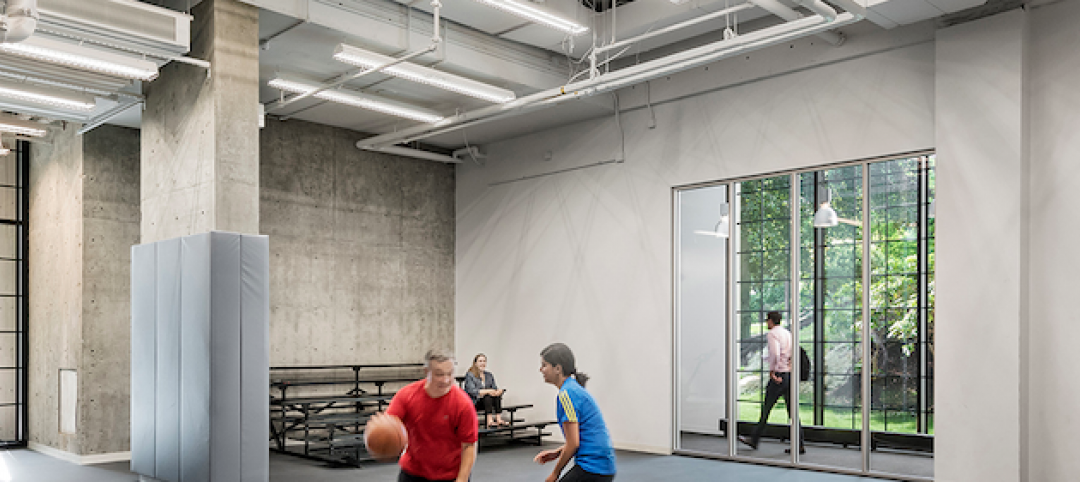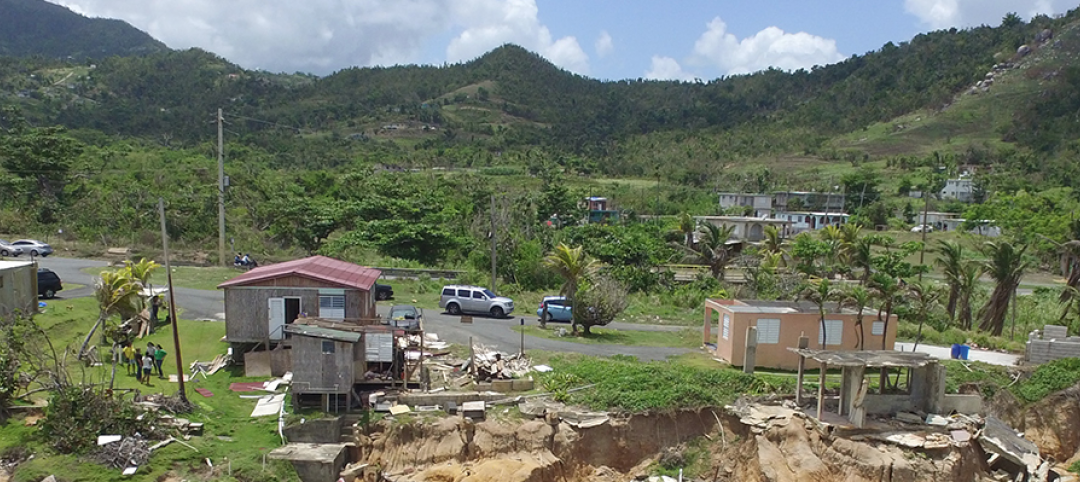Measure once, cut twice. Wait, that’s not quite right—but that’s exactly what happens when post-occupancy evaluations fail to include pre-occupancy measures.
Post-occupancy evaluations without a pre-occupancy baseline are simply giving feedback about what’s happening in the moment. They’re not measuring results in a comprehensive way.
Here are the four key steps that a designer should take to create effective evaluations that both provide design direction and measure design effectiveness. After all, aren’t we really hoping to measure twice, cut once?
1. Make sure it’s a priority. Does your firm have a mindset that this is important? Because if not, it will always be pushed to the side.
2. Don’t reinvent the wheel every time. Invest once in developing a consistent protocol that includes a diverse set of tools for research and evaluation, such as focus groups, interviews, surveys, and on-site visits.
3. Refine your standard protocol for specific industries. If you work in K–12, for example, consider the issues that consistently arise in that typology (educating staff about systems operations, say) and build necessary research into the process.
4. Get the protocol evaluated. Perkins+Will established its standardized PPOE and then vetted it through a research university. What you want is something that is rigorous and replicable. From there, you can scale the service up or down depending on budget, so maybe it’s two focus groups instead of 20.
Also, remember to keep your tools varied. Go beyond a survey, which only gives you a limited snapshot. We employ numerous tactics, including talking to building maintenance staff, doormen, etc. These are the people who always know what’s really going on in the building.
About the Author
As Principal and Global Discipline Leader for Planning and Strategies, Janice Barnes focuses on the ways in which planning enables clients to meet their business goals. Her work keys on eliciting information on work practices and organizing this information to help clients make better decisions. More posts by Barnes.
Read more posts on Perkins+Will's ideas+buildings blog.
More from Author
Perkins and Will | Sep 19, 2023
Transforming shopping malls into 21st century neighborhoods
As we reimagine the antiquated shopping mall, Marc Asnis, AICP, Associate, Perkins&Will, details four first steps to consider.
Perkins and Will | Jul 20, 2023
The co-worker as the new office amenity
Incentivizing, rather than mandating the return to the office, is the key to bringing back happy employees that want to work from the office. Spaces that are designed and curated for human-centric experiences will attract employees back into the workplace, and in turn, make office buildings thrive once again. Perkins&Will’s Wyatt Frantom offers a macro to micro view of the office market and the impact of employees on the future of work.
Perkins and Will | May 30, 2023
How design supports a more holistic approach to training
For today’s college athletes, training is no longer about cramming team practices and weight lifting sessions in between classes.
Perkins and Will | Dec 20, 2022
4 triage design innovations for shorter wait times
Perkins and Will shares a nurse's insights on triage design, and how to help emergency departments make the most of their resources.
Perkins and Will | Aug 30, 2021
The great re-shuffle & re-think
In this new hybrid environment in which we cater to how our employees work best, how will we manage new hybrid work practices and etiquette?
Perkins and Will | May 18, 2020
Global design firms collaborate on new COVID-19 mobile testing lab to bring testing to vulnerable communities worldwide
Perkins and Will, Schmidt Hammer Lassen Architects, and Arup Group develop scalable solutions for increased testing capacity within high-density and under-served neighborhoods.
Perkins and Will | Jun 7, 2019
Workplace wellness: Top 3 tips for Fitwel certification
How can thoughtful design encourage healthier choices, lifestyles, and work environments?
Perkins and Will | Feb 27, 2019
ResilientSEE: A framework to achieve resilience across scales
Conceived in the Boston studio of Perkins+Will, the ResilientSEE team developed a resilient planning framework that can be applied to other neighborhoods, cities, and countries.
Perkins and Will | Nov 28, 2018
Amazon HQ2 and the new geography of work
The big HQ2 takeaway is how geography and mobility are becoming major workplace drivers.
Perkins and Will | Sep 4, 2018
It takes more than money to fund resilience
Resilient design, much like all projects in the built environment, requires funding.

