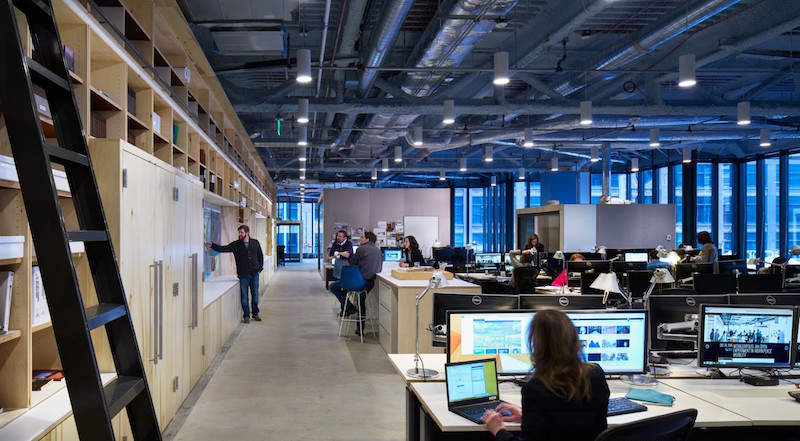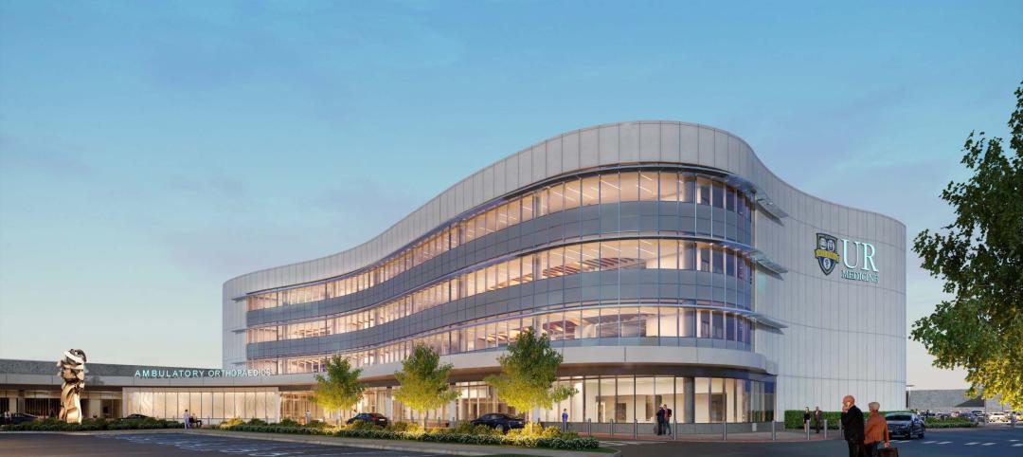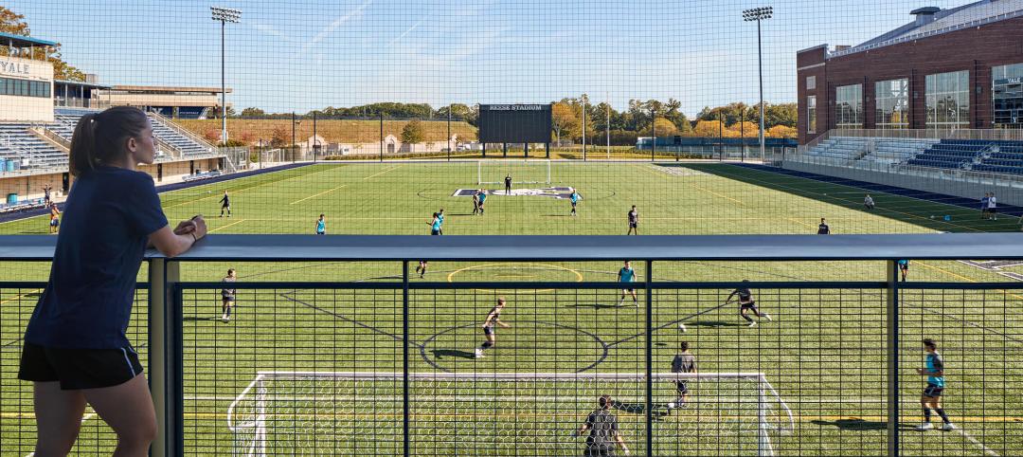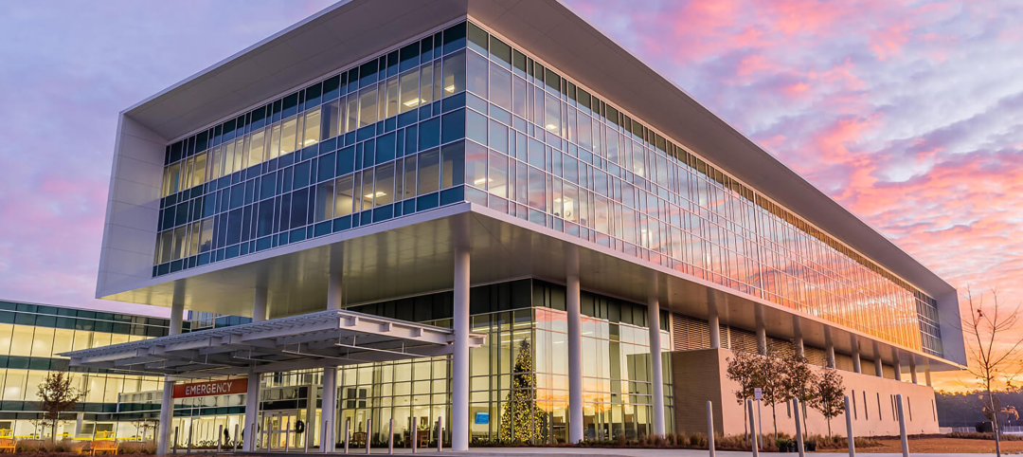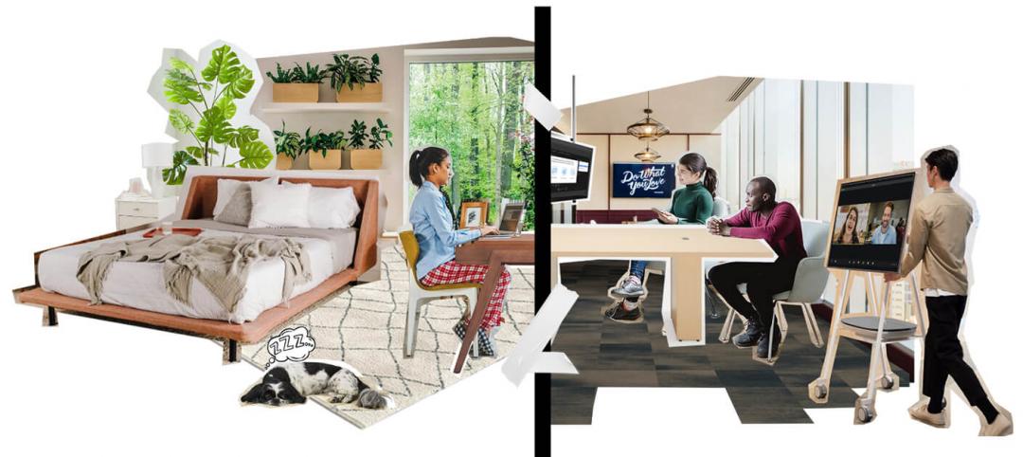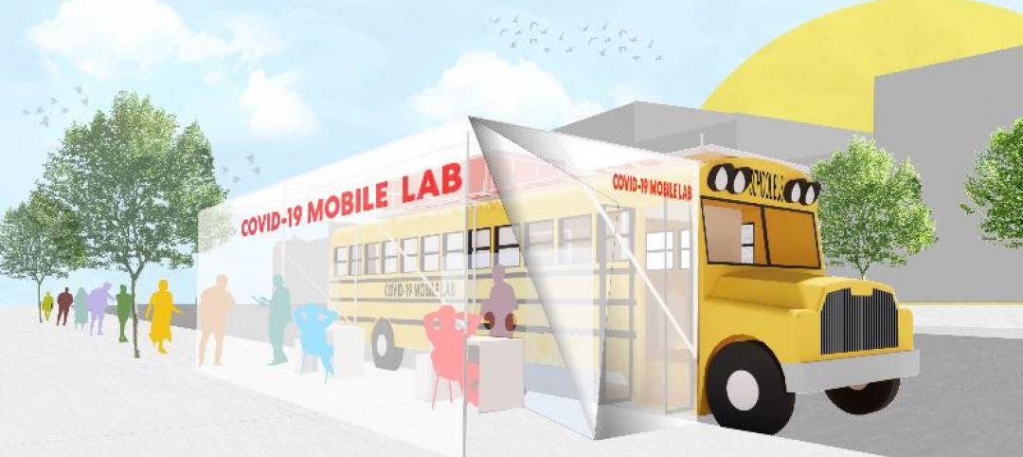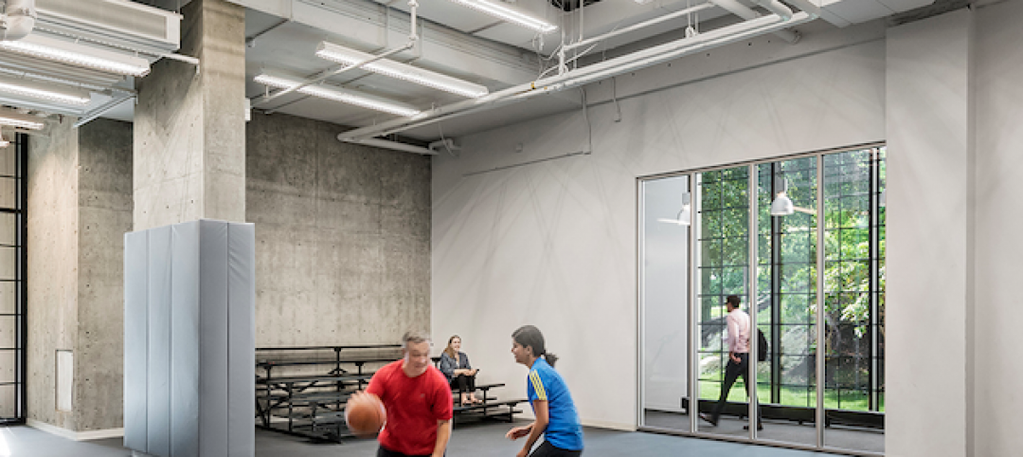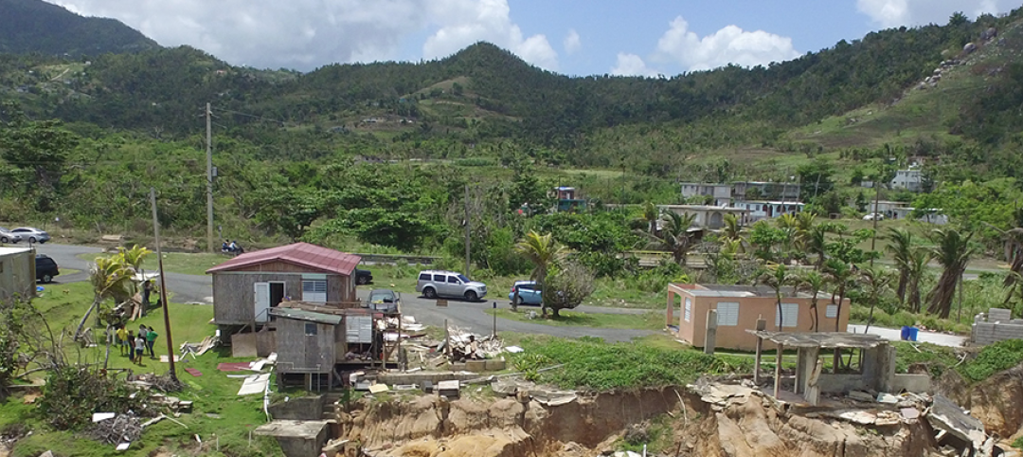The workplace has evolved exponentially over the past decade, from large, uniform workstations and offices to efficient open plans and auxiliary areas. Technology has advanced from desktop computers and landlines, to laptops, and mobile apps. Innovation in technology has driven an increase in employees’ productivity and efficiency, and innovation in design has strategically followed.
However, effective and engaging workplace design doesn’t stop with a response to technological and real estate needs. It must go further, supporting the creation and integration of a company’s culture, brand identity, and overall community.
CURATED CULTURE
The most integrated cultures are co-created by leaders and teams. They are shared, organic, and capable of evolving. An authentic culture cannot be forced, but can be encouraged and supported. Without direct participation and buy-in from those involved, a company’s culture can end up a “mission statement on business card” or a “tagline on a wall” – noticed upon move-in, but quickly forgotten thereafter.
We have been fortunate to see these principles in action with a number of our key clients. In particular, technology companies are dealing with cultural change on almost a daily basis as a result of rapid growth. For example, one financial technology client has an ever-adapting nature and willingness to learn. Their leadership embodies an approach that has allowed exceptionally talented people of various backgrounds to come together with a unified and understood purpose.
The ethos of any company is the driving force. People connect over shared stories and experiences. Our job as workplace designers is to clearly understand the experiences of each and every client. What are their company’s particular drivers and values? How we can create a space that reflects and enhances those values and support the natural curation of their culture?
BUILDING BRAND AWARENESS
Understanding a client’s brand in the context of external perception and internal practices are two crucial elements to designing a meaningful workplace. Through visioning and programming interviews, we find that office staff often seeks their work environment to “walk the talk.” It has to be authentic and reflect the reasons why they joined the company, and offer opportunities to highlight how their contributions matter.
As a first step, we typically will create overlapping layers of an “experience map” to begin building a workplace design that contributes to the client’s ethos. We map out various use scenarios through points of view, such as anticipating the tour our client may give to a candidate or business partners, an all-hands meeting, or an event for external community engagement. These maps overlap with curated moments where people can connect to individual stories or testimonials that are both inspirational and aspirational.
We recently worked with a technology company whose focus is on physical activity and health, and we incorporated design elements to encourage movement. For example, we designed meeting spaces with treadmills, social and collaboration spaces along popular walking routes, and adaptable spaces with natural light, comfortable temperatures, and views. Since the company offices are spread between buildings within a dense urban location, we leveraged the city as a vital active conduit to tie both the company’s brand and connect staff with their customer base. Allowing workflow through the neighborhood created a first-hand brand awareness that extends beyond the interior office environment.
COMMUNITY GUIDELINES
Technology has provided flexibility, choice, and options to employees – giving everyone the ability to decide where, how, and when they work. Yet, the reduction of individual workspace has created a need for smaller neighborhoods within the larger community. To help alleviate the possibility of feeling “crowded” it is essential to effectively distribute varied opportunities for different work styles, while providing adequate support and shared spaces.
All of these factors have prescribed that companies establish community guidelines, the rules of engagement for the workplace. These guidelines address issues from etiquette to functionality.
Our Minneapolis office recently relocated and moved to an activity-based “free address” work environment with no assigned seats to untether talent from desks and empower employees with choice. Etiquette guidelines were created to assist in this new environment, including:
- Individuals are expected to clear their workspace of all materials if out of the office for more than four hours, and when they leave at the end of the day, so the location can host another user.
- Meeting rooms have different behaviors and etiquette associated with them. For instance, huddle rooms are non-reservable and dedicated to more informal, spontaneous meetings or calls.
- Project storage, personal storage, and office supplies have centralized home bases outside of the immediate workstations to prevent duplication and waste.
As an overall goal, the new workspace recognizes the value of a variety of workstyles: from large group meetings to spontaneous interactions to individual heads-down work. The studio supports this spectrum of work with project rooms, huddle rooms, pin-up spaces, and focus rooms.
Community guidelines present the parameters for employees to respect each other and their work places and to follow the “Platinum Rule”: treat others the way they want to be treated.
BUT REMEMBER: WORKPLACE DESIGN IS NOT A CHECKLIST
It is essential that these three ideas – culture, brand awareness, and community – work together in concert. Workplace design is not a checklist of the latest trends, technology, or philosophy. It is the exploration and clear understanding of all three elements interwoven into the places that people work and the experiences they have, to create highly productive and engaged employees and companies.
More from Author
Perkins and Will | Sep 19, 2023
Transforming shopping malls into 21st century neighborhoods
As we reimagine the antiquated shopping mall, Marc Asnis, AICP, Associate, Perkins&Will, details four first steps to consider.
Perkins and Will | Jul 20, 2023
The co-worker as the new office amenity
Incentivizing, rather than mandating the return to the office, is the key to bringing back happy employees that want to work from the office. Spaces that are designed and curated for human-centric experiences will attract employees back into the workplace, and in turn, make office buildings thrive once again. Perkins&Will’s Wyatt Frantom offers a macro to micro view of the office market and the impact of employees on the future of work.
Perkins and Will | May 30, 2023
How design supports a more holistic approach to training
For today’s college athletes, training is no longer about cramming team practices and weight lifting sessions in between classes.
Perkins and Will | Dec 20, 2022
4 triage design innovations for shorter wait times
Perkins and Will shares a nurse's insights on triage design, and how to help emergency departments make the most of their resources.
Perkins and Will | Aug 30, 2021
The great re-shuffle & re-think
In this new hybrid environment in which we cater to how our employees work best, how will we manage new hybrid work practices and etiquette?
Perkins and Will | May 18, 2020
Global design firms collaborate on new COVID-19 mobile testing lab to bring testing to vulnerable communities worldwide
Perkins and Will, Schmidt Hammer Lassen Architects, and Arup Group develop scalable solutions for increased testing capacity within high-density and under-served neighborhoods.
Perkins and Will | Jun 7, 2019
Workplace wellness: Top 3 tips for Fitwel certification
How can thoughtful design encourage healthier choices, lifestyles, and work environments?
Perkins and Will | Feb 27, 2019
ResilientSEE: A framework to achieve resilience across scales
Conceived in the Boston studio of Perkins+Will, the ResilientSEE team developed a resilient planning framework that can be applied to other neighborhoods, cities, and countries.
Perkins and Will | Nov 28, 2018
Amazon HQ2 and the new geography of work
The big HQ2 takeaway is how geography and mobility are becoming major workplace drivers.
Perkins and Will | Sep 4, 2018
It takes more than money to fund resilience
Resilient design, much like all projects in the built environment, requires funding.

