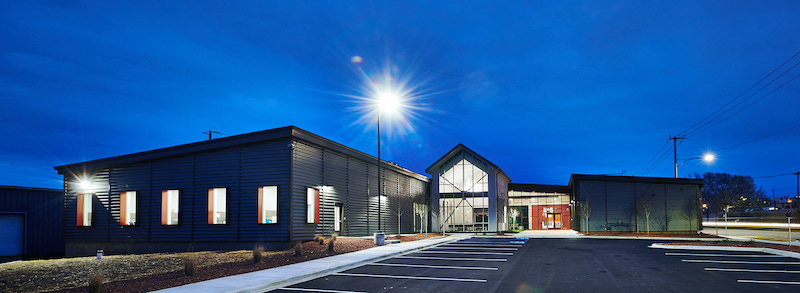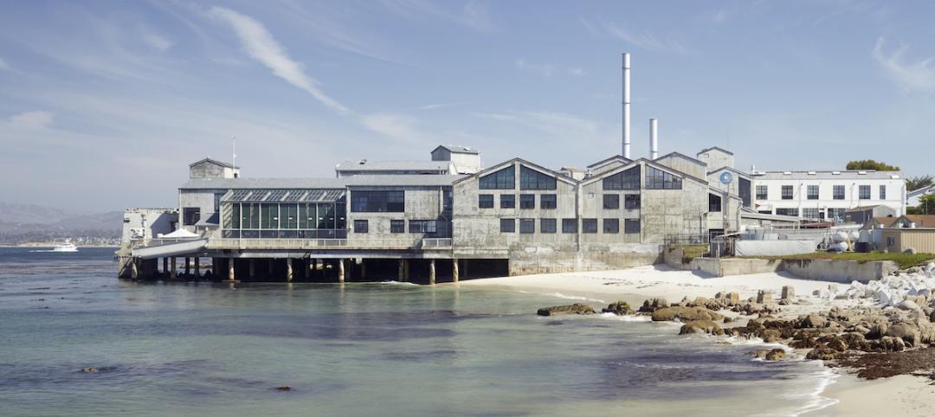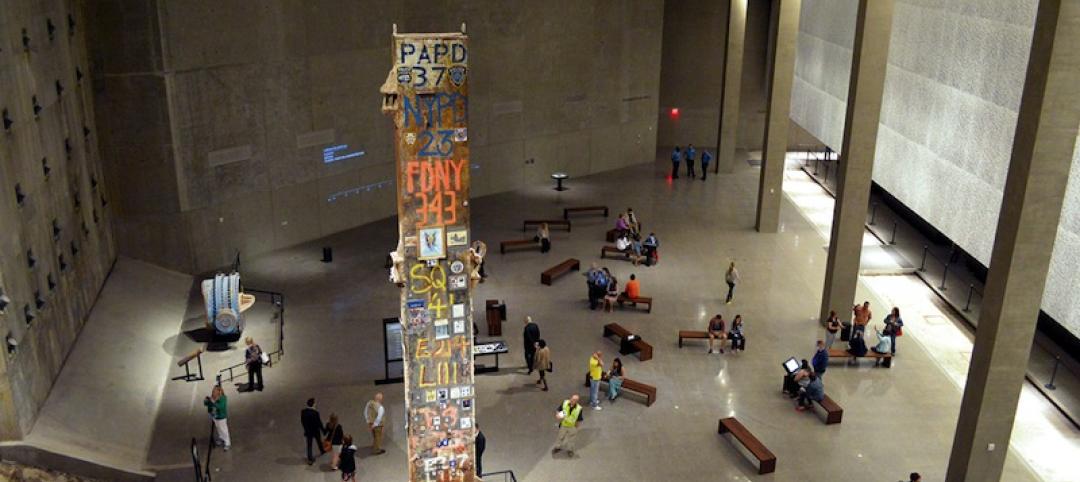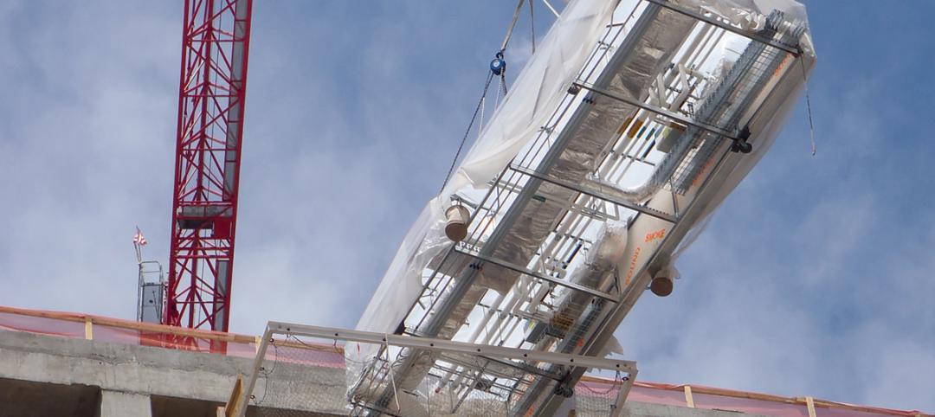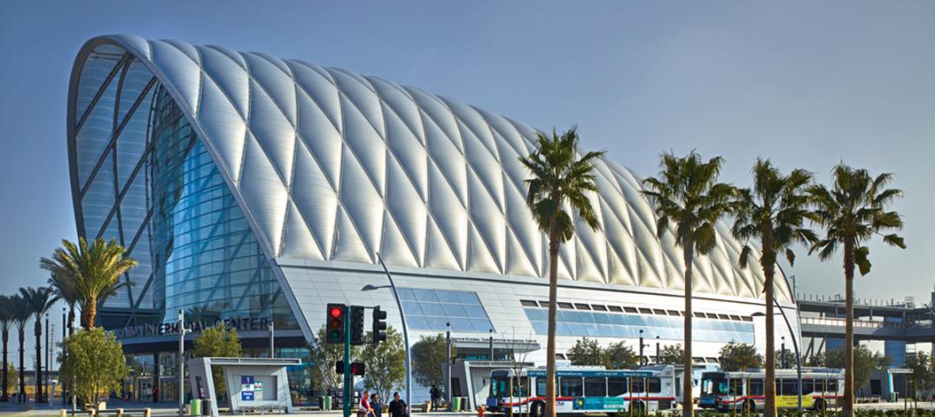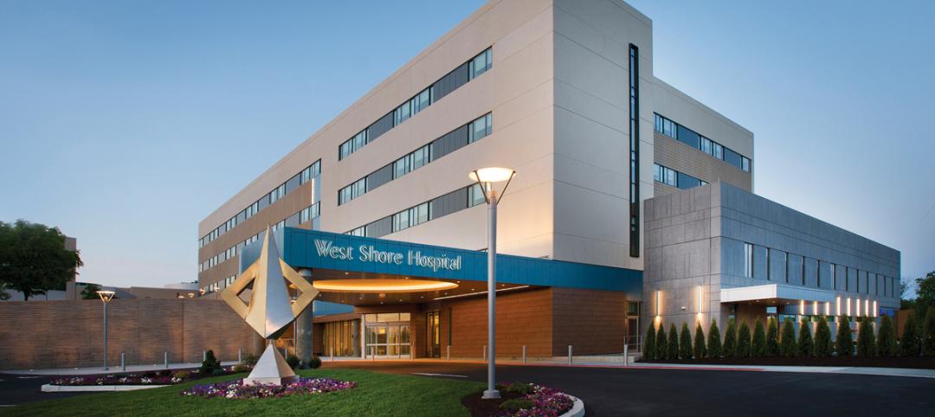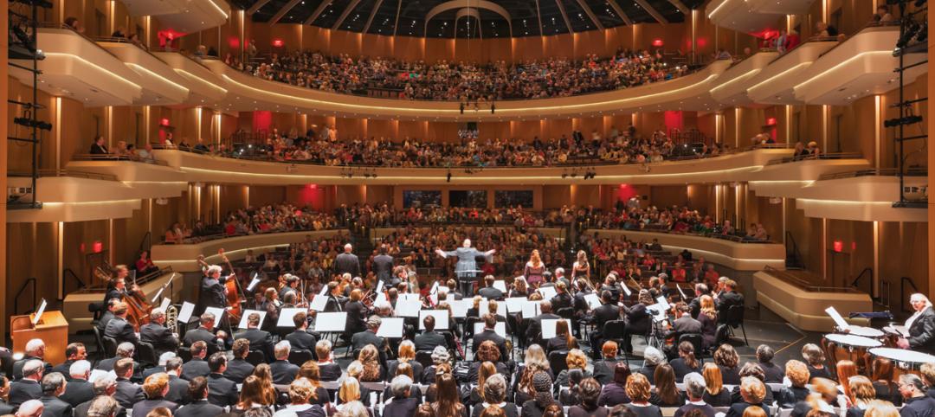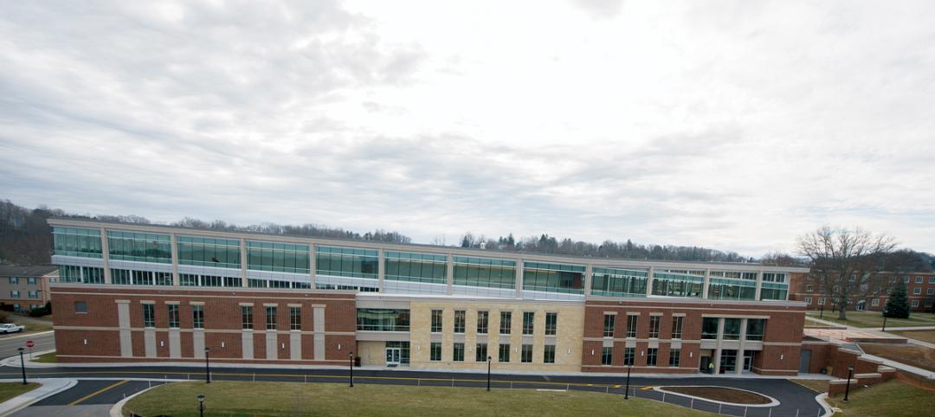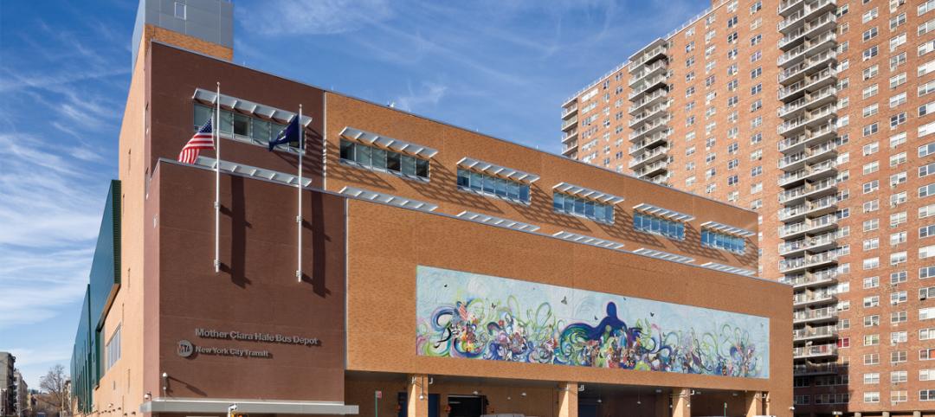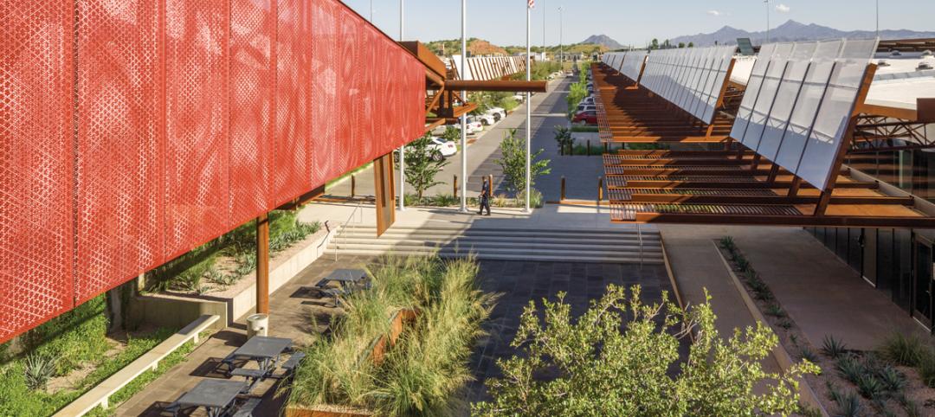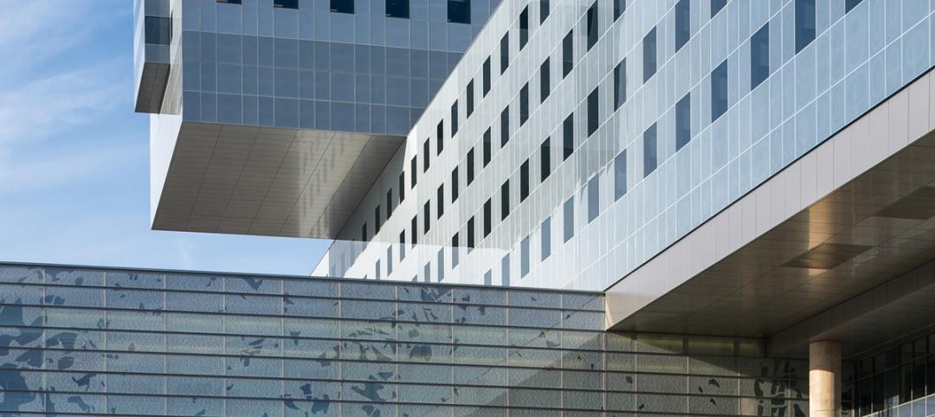The Firehouse Shelter, an outreach program of the Cooperative Downtown Ministries, provides an emergency shelter, a day shelter, meals, clothing closets, and addiction and literacy programs to up to 100 homeless men in Birmingham, Ala.
At its founding, in 1983, the shelter was housed in an old fire station. Over time, as the firehouse began to crumble, demand for services soared, and maintenance costs shot up, it became clear to the ministries that they needed a new, larger building.
It took two years to raise the nearly $5.7 million to build the new structure. The city contributed $1 million; the bulk of the money came from individuals and local charitable foundations.
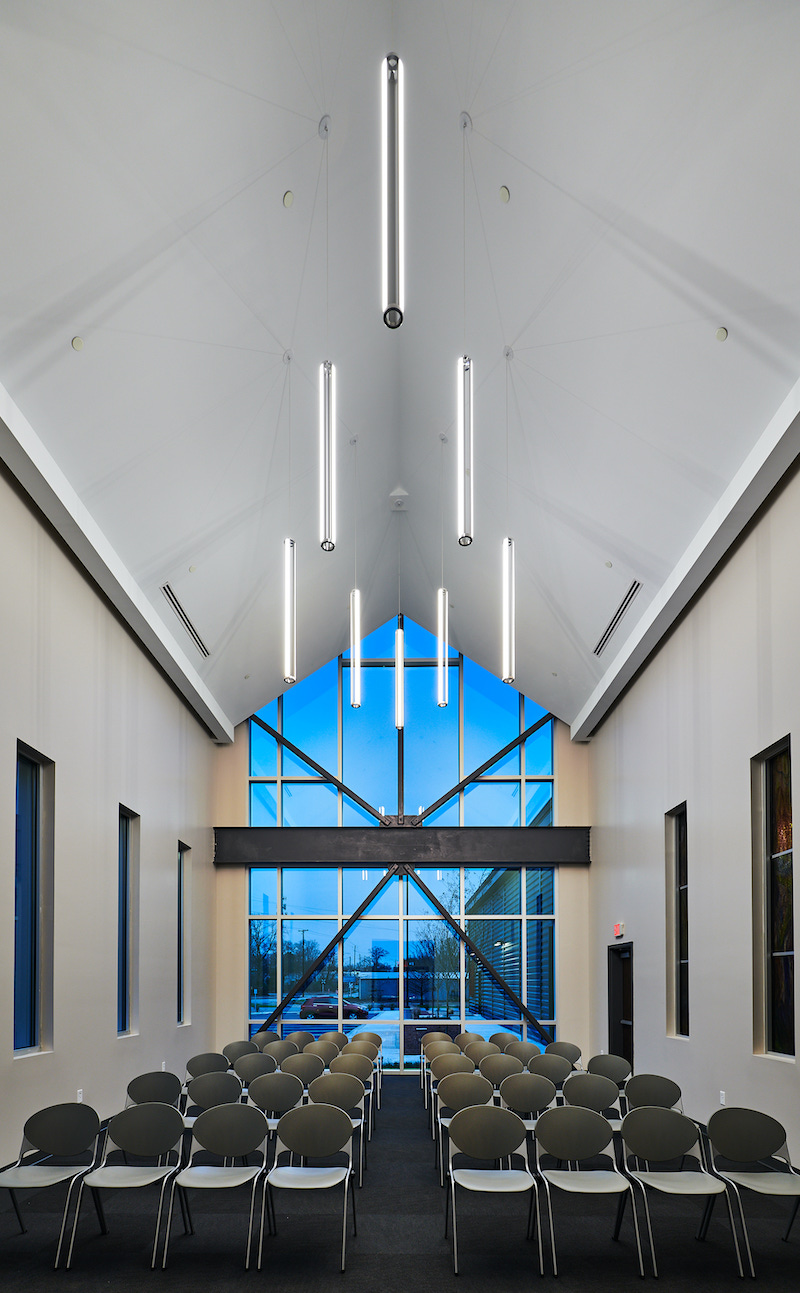 The crossed structural steel beams of the chapel provide an uplifting setting for meditation and prayer.
The crossed structural steel beams of the chapel provide an uplifting setting for meditation and prayer.
During that time, a design-build team led by Dunn Building Company met with the shelter’s staff to understand the most critical operational aspects of a facility for the homeless. The kitchen staff offered ideas on how to set up the food storage, food prep, and serving areas. Security personnel explained why certain areas of the building needed to be locked down at various times.
Shelter coordinators described the special needs of overnight guests. This led to the development of a three-tiered system of living quarters where guests can move up in privacy, based on how actively they participate in the shelter’s social programs.
Two factors emerged as paramount: durability/low maintenance, and a desire to create an inviting, non-institutional feeling. CMU, polished concrete, and epoxy-coated concrete were used on the walls and floors to ensure these elements would be highly durable, washable, and still have eye appeal. All finishes were selected with durability and cleanability in mind. The shelter area was equipped with hose bibs built into the walls so that living areas and heavily trafficked spaces could be easily washed down. Each bedding space has floor drains.
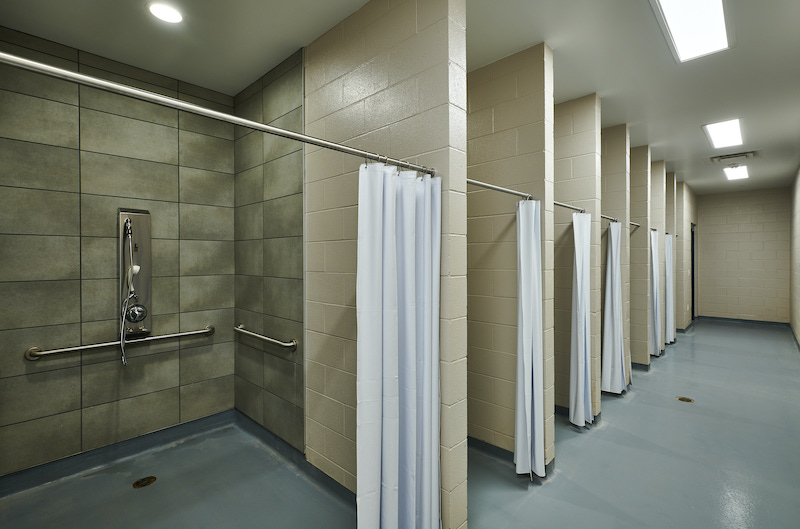 A walk-in plumbing chase between the main shower area and main toilet area provides ready access to pipes and fixtures that are most likely to need service. Restrooms were designed with durability and serviceability in mind.
A walk-in plumbing chase between the main shower area and main toilet area provides ready access to pipes and fixtures that are most likely to need service. Restrooms were designed with durability and serviceability in mind.
The team worked diligently to select furniture, flooring, and equipment that would serve the needs of the shelter occupants, provide durability, look good, and fit within the $202/sf construction framework.
To create an aesthetically pleasing, cost-effective facility, Poole & Company Architects and structural engineer MBA Engineers designed a pre-engineered structure clad in horizontal ribbed insulated metal panels, enhanced by vertical trim between the panels and fire engine red trim at the windows and storefronts.
Just as Dunn Building Company broke ground, down came the rains—17 days of downpours in the first 35 days on site. Rather than try to recondition the wet, fatty clay soil, the contractor replaced it with a more suitable sandy clay. That effort took time and money, but the contractor had no choice, and the project still came in on time and within the budget.
The new Firehouse Shelter, with twice the beds (100) of the old facility, opened on February 18, giving renewed hope to Birmingham’s homeless.
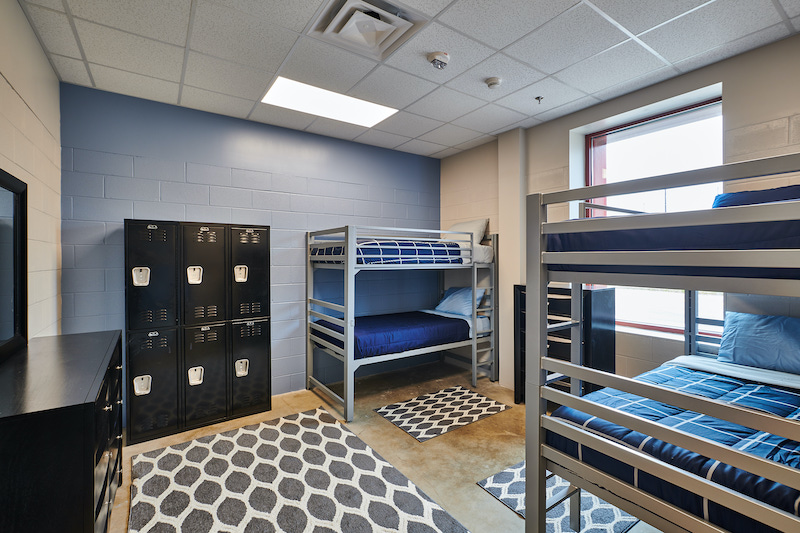 The three-tier system of housing enables guests to go from open sleeping quarters, to semi- private quarters, to graduated bedding, based on their level of participation in the facility’s addiction, GED/literacy, employment, and faith-based programs. The shelter also has limited emergency accommodations for up to two families.
The three-tier system of housing enables guests to go from open sleeping quarters, to semi- private quarters, to graduated bedding, based on their level of participation in the facility’s addiction, GED/literacy, employment, and faith-based programs. The shelter also has limited emergency accommodations for up to two families.
Judges’ Comments
Juror Josh Greenfield, praised the project team for providing an outdoor courtyard/place of respite, plenty of natural light, and a meditation space (the chapel). Judges also noted that the constructors had to work within a building site that touched the property line on three sides, leaving little room for laying down materials and maneuvering equipment. Deliveries had to be received and unloaded in the street; materials had to be stored out of the way of construction activities, requiring precise coordination with all trade contractors on site.
Submitting firm/General contractor: Dunn Building Company
Owner: The Firehouse Shelter
Architect: Poole & Company Architects
Structural Engineer: MBA Engineers
Mechanical/plumbing engineer: RJ Mechanical
Electrical engineer: Wadsworth Electric/Hyde Engineering
Size: 28,000 sf
Construction cost: $5,659,000
Construction time: January 2019 to February 2020
Delivery method: Design-build
Photo credit: Edward Badham / EB Visual Productions
Related Stories
Architects | Jan 18, 2016
EHDD’s Monterey Bay Aquarium wins AIA Twenty-five Year Award
The aquarium set new technical standards for the building type, which still influence today, such as the flow-through seawater-based heat pump system, naturalistic exhibitions, and corrosion protection.
Building Team Awards | Apr 10, 2015
14 projects that push AEC teaming to the limits
From Lean construction to tri-party IPD to advanced BIM/VDC coordination, these 14 Building Teams demonstrate the power of collaboration in delivering award-winning buildings. These are the 2015 Building Team Award winners.
Building Team Awards | Apr 10, 2015
Prefab saves the day for Denver hospital
Mortenson Construction and its partners completed the 831,000-sf, $623 million Saint Joseph Hospital well before the January 1, 2015, deadline, thanks largely to their extensive use of offsite prefabrication.
Building Team Awards | Apr 10, 2015
Anaheim’s soaring intermodal hub
Anaheim's Regional Transportations Intermodal Center is the largest ETFE project in North America.
Building Team Awards | Apr 10, 2015
Virtual collaboration helps complete a hospital in 24 months
PinnacleHealth needed a new hospital STAT! This team delivered it in two years, start to finish.
Building Team Awards | Apr 10, 2015
New arts venue reinvigorates Virginia Tech's campus
The STV-led Building Team creates a world-class performance and arts venue with learning and entrepreneurial dimensions.
Building Team Awards | Apr 9, 2015
Multifaced fitness center becomes campus landmark
A sloped running track and open-concept design put this Building Team to the test.
Building Team Awards | Apr 9, 2015
Nation's first LEED-certified bus depot
A bus garage in Harlem shows that even the most mundane of facilities can strut its environmentally sensitive stuff.
Building Team Awards | Apr 9, 2015
Setting the bar for port-of-entry design
Whenever you eat a tomato from Mexico, there’s a one-in-three chance it came through this LEED Gold gateway.
Building Team Awards | Apr 9, 2015
Big D’s billion-dollar baby: New Parkland Hospital Tops the Chart | BD+C
Dallas’s new $1.27 billion public hospital preserves an important civic anchor, Texas-style.


