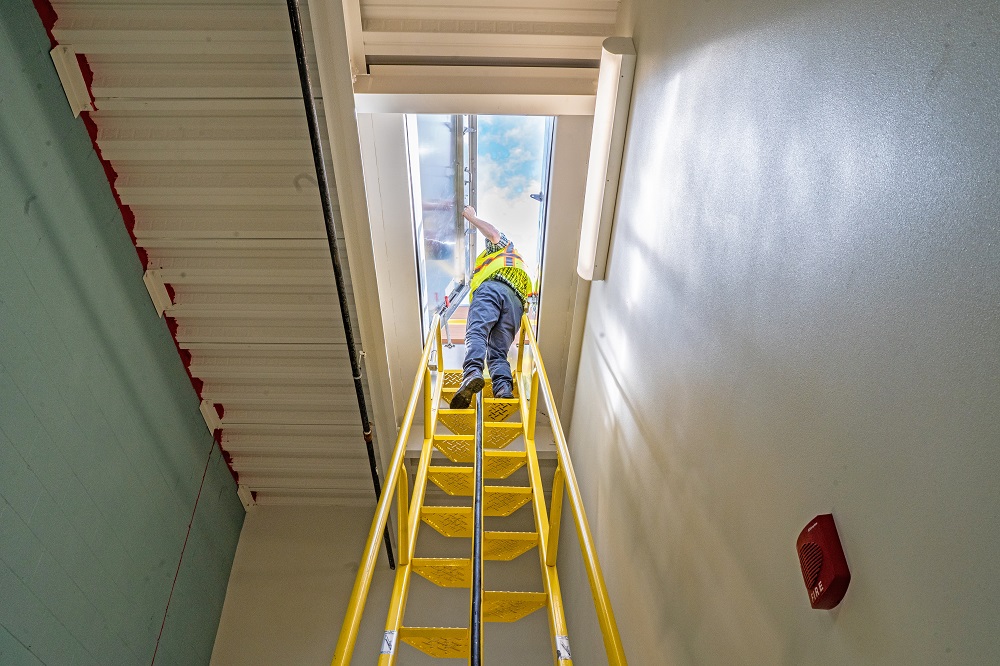Architects designing the new Adventist HealthCare White Oak Medical Center in Montgomery County, Maryland, faced a unique construction problem. They turned to The BILCO Company to help solve it.
The $400 million healthcare facility opened last August. The project included a central utility plant that houses mechanical equipment that sits near the hospital. But with space at a premium, the utility plant needed to be constructed within a tight and unusually-shaped geographic footprint. Large generators, boilers, water heaters and other mechanical equipment needed to be installed. They will also need to be replaced at some point in the future.
CallisonRTKL, the Maryland-based architect, designed a solution that allows equipment to be placed and removed through rooftop access. In addition to supplying standard roof hatches for ship stair access, BILCO manufactured four custom-made roof hatches, each 9-feet by 22-feet, to allow workers to access the equipment when they eventually need to be replaced.
“This is the largest roof hatch I’ve been associated with,’’ said Rick Brigham, who led the installation team for Cole Roofing. “The BILCO hatches were the best choice for this job due to their ability to custom fabricate them to meet special size requirements.”
Robb Macdonald of CBG South, the sales representative who recommended the hatches, said CallisonRTKL was impressed by BILCO’s ability to engineer and fabricate the hatches of such a large and unique size.
“They considered the life span expectations of the generators and looked for a way to replace them down the road,’’ Macdonald said. “The site’s slope presented a challenge to the traditional way of removing large equipment through the sides of the building, so rooftop access was the best solution.”
The 16,000 square foot utility plant includes four emergency generators, a cogeneration generator, four chillers, four boilers, 10 hot water heaters, electrical panels and switchgear and a small office for the building manager.
Central utility plants are frequently included in hospital construction. They are adaptable, expandable and allow easy access to replace aging equipment. “Locating all of the generators, chillers, electrical switchgear and hot water heaters separate from the hospital allows more future flexibility for the hospital and removes some of the more hazardous, mechanical, electrical and plumbing equipment from the hospital,’’ said Ryan Dellinger, architect for CallisonRTKL.
BILCO’s roof hatches are equipped with compression spring operators to provide smooth, one-hand operation regardless of size. They also include hold-open arms to lock the covers in the open position to ensure safe egress, and are constructed with corrosion-resistant materials.
 The roof hatches allow access so that the generators and other equipment can be removed. LNJ Designs Photo
The roof hatches allow access so that the generators and other equipment can be removed. LNJ Designs Photo
The hospital is a key part of an area that Montgomery County officials refer to as the “Science Gateway.” The area includes the new headquarters for the Food and Drug Administration, mixed-use projects, new public amenities, and the first rapid bus transit system in the state.
The hospital sits on a 48-acre parcel and the state-of-the-art facility includes 180 patient rooms. It replaces a facility that was more than a century old that was located six miles away.
(800) 366-6530
www.bilco.com
Commercial@bilco.com

Related Stories
Sponsored | Roofing | Oct 15, 2019
Should you repair or replace a roof? How to decide
There are a number of key considerations.
Sponsored | Roofing | Aug 30, 2019
A New Twist on TPO: Firestone UltraPly™ TPO Flex Adhered
The most flexible TPO on the market* makes complex jobs easier.
Sponsored | Roofing | Aug 17, 2018
Owens Corning® FOAMULAR® XPS solution brings game-changing solution to Mercedes-Benz Stadium
Bill Johnson, design principal for HOK, brought together experts from across the country to help realize the revolutionary engineering, design, and functionality envisioned for the $1.5 billion Mercedes-Benz Stadium project.
Sponsored | Roofing | Jul 24, 2018
Metal roofs take the residential market by storm
As metal roofing soars in popularity, so do the aesthetic options.
Sponsored | Roofing | Jun 22, 2018
U.S. Coast Guard Headquarters - vegetative roof assembly, Washington, D.C.
A cross-functional team collaborated throughout the three-phased VRA construction.
Sponsored | Roofing | Mar 21, 2018
Renovation at Cincinnati Music Hall includes new automatic smoke vents for life safety
Workers tackled a 16-month, $143-million project at Cincinnati Music Hall, and finished the project last October.
Codes and Standards | Nov 16, 2017
White roofing isn’t always the best choice
Adverse effects include heat reflection onto nearby walls.
Green | Sep 12, 2017
Brooklyn’s Windsor Terrace Library gets a living roof
The roof was funded through a process that allows local residents to decide how City capital dollars are spent in their neighborhoods.
Building Enclosure Systems | Jul 26, 2017
Balcony and roof railings and the code: Maintain, repair, or replace? [AIA course]
Lacking familiarity with current requirements, some owners or managers complete a roof or balcony rehabilitation, only to learn after the fact that they need to tear noncompliant railings out of their new roof or terrace and install new ones.















