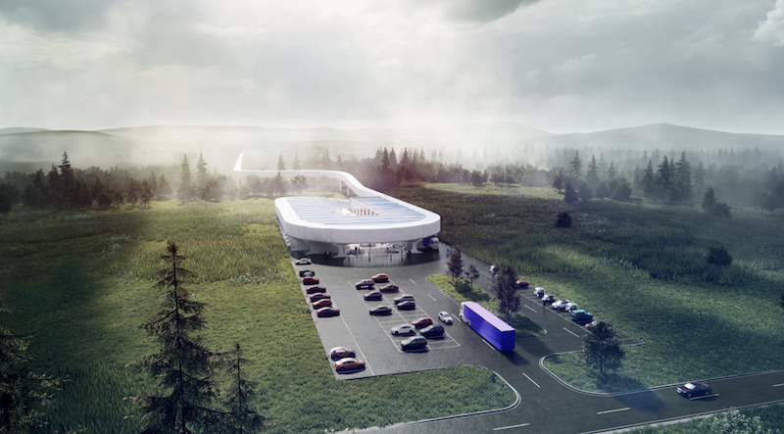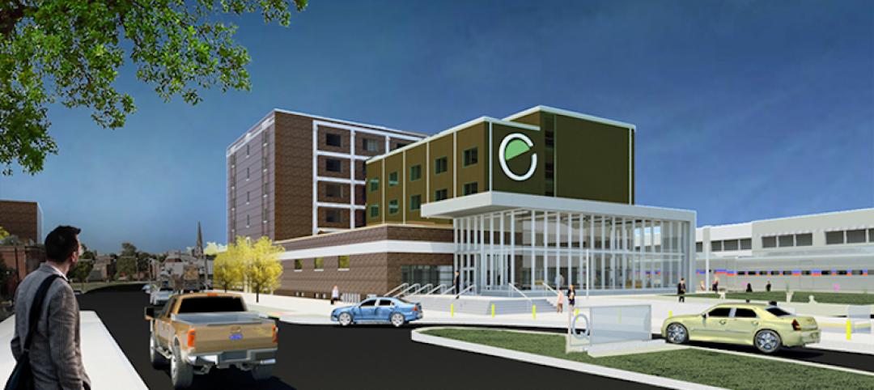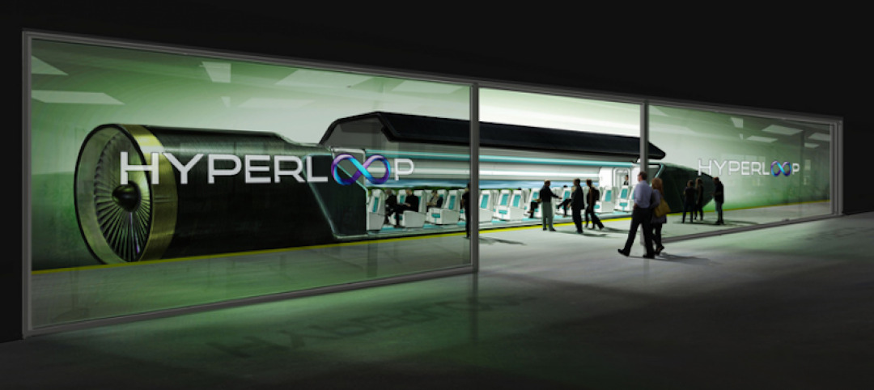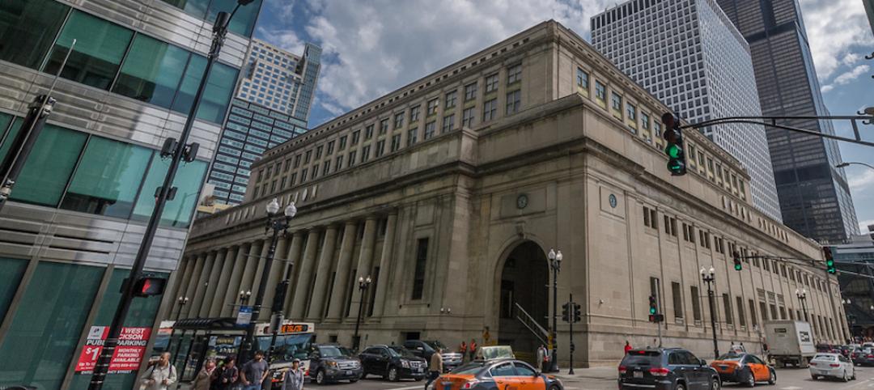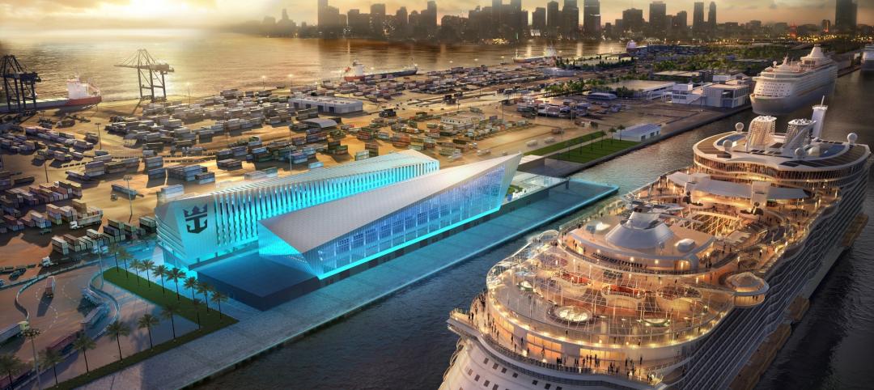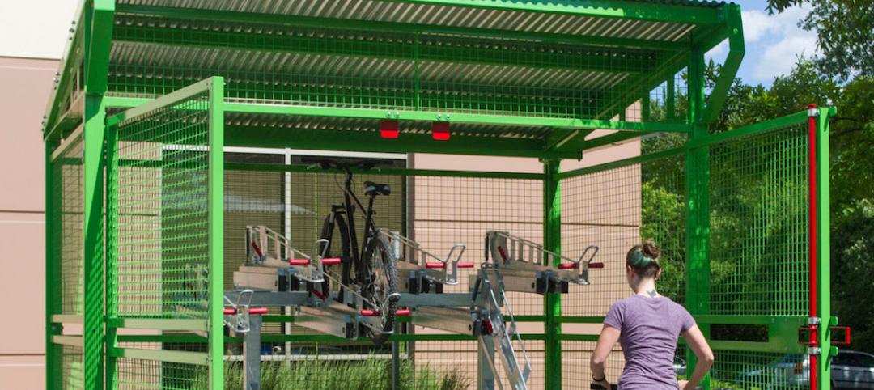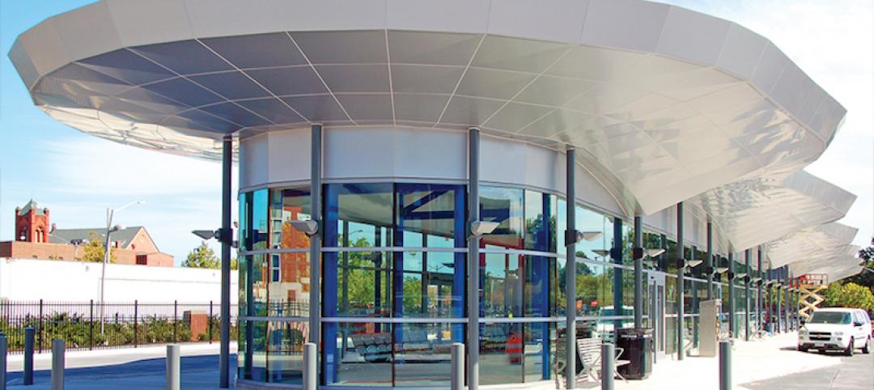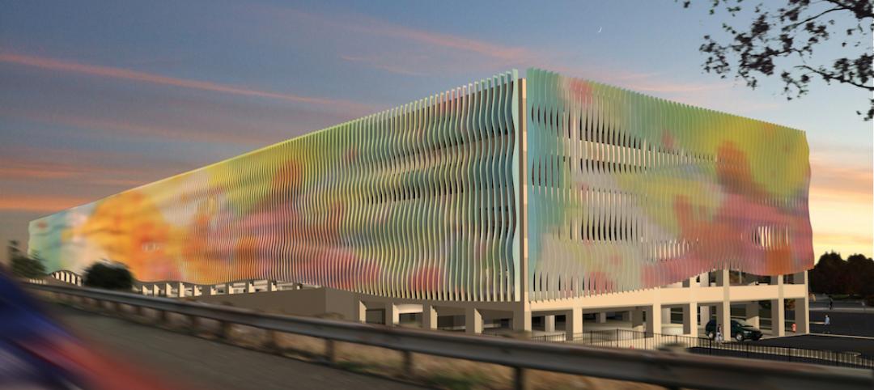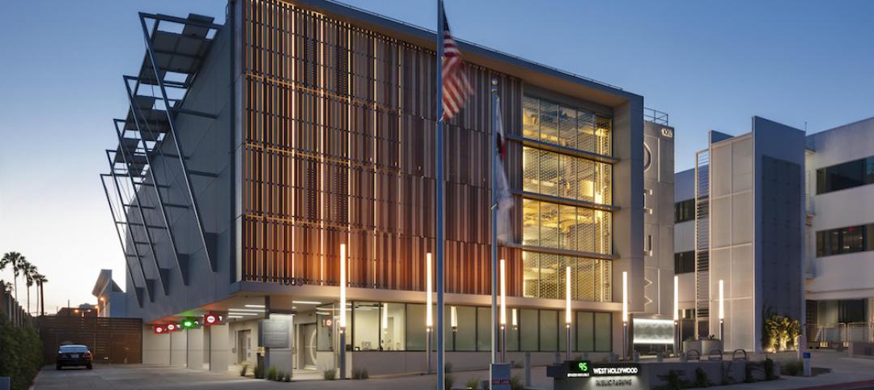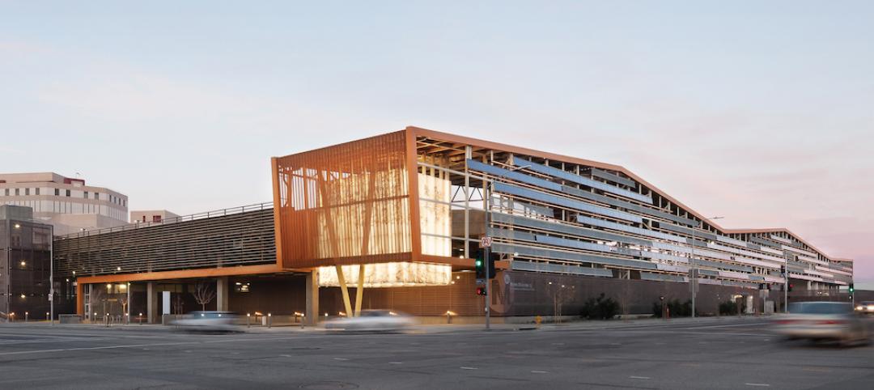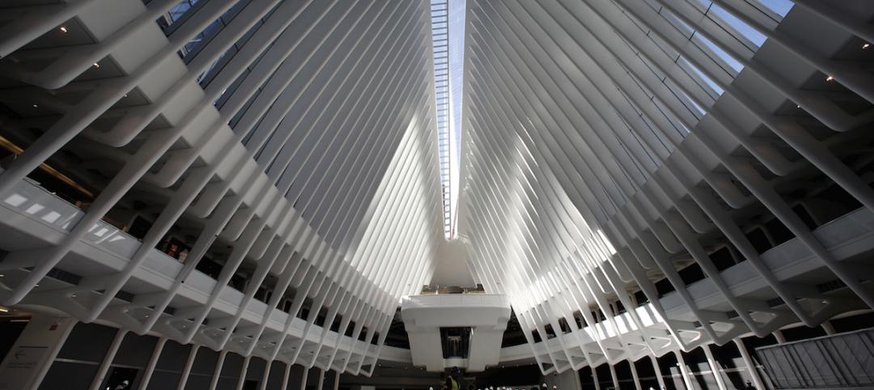BIG is designing the Hyperloop Certification Center (HCC) on an 800-acre site in West Virginia. The HCC is the next milestone to demonstrate the operation of the Hyperloop system as a commercial product. The project attempts to turn infrastructure into architecture by fundamentally tying the architecture of the HCC to the physical infrastructure of the transportation system.
The 800-acre HCC site will include a welcome center, a six-mile certification track, a pod final assembly facility, a product development test center, and a training center for operations, safety, and maintenance. In order to create a physical interface, the elevated vacuum tube wraps around itself and descends as a gentle ramp, ending in an airlock that allows for safe entry and exit for pods.
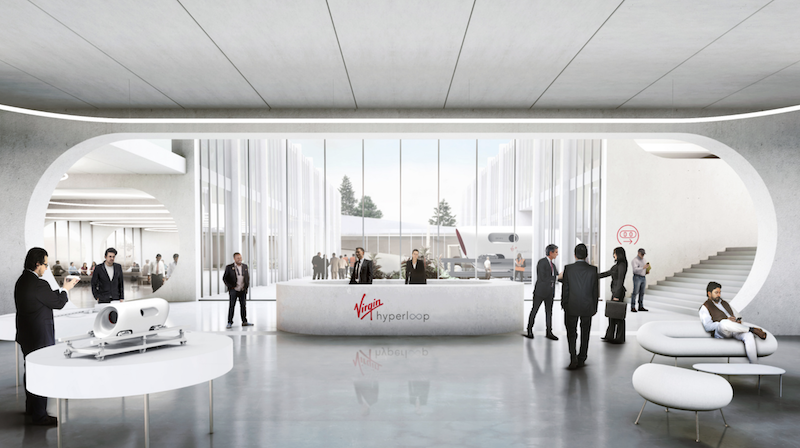
The main structural system for the building is shared with the vacuum tube. For greater lateral stability, the corners have been reinforced with a radius on top and bottom and frames with pill-shaped cutouts.
The pill-shaped loop of the tube forms the exterior facade of the facility and the support structure gets extended towards the interior as a sequence of concrete frames with filleted corners for lateral support. Roof, floors, and glass facades are infilled between the frames and form a simple warehouse-like structure that organizes the program as a continuous loop around a central courtyard.
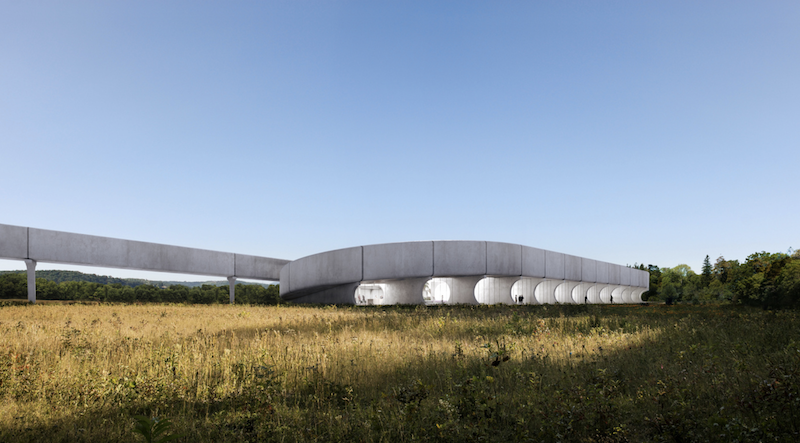
The outdoor courtyard can be used for assembly and testing of pod components, large gatherings, and as a social space for the staff. It also provides visual connections between the different departments and references the courtyard of Virgin Hyperloop’s LA campus.
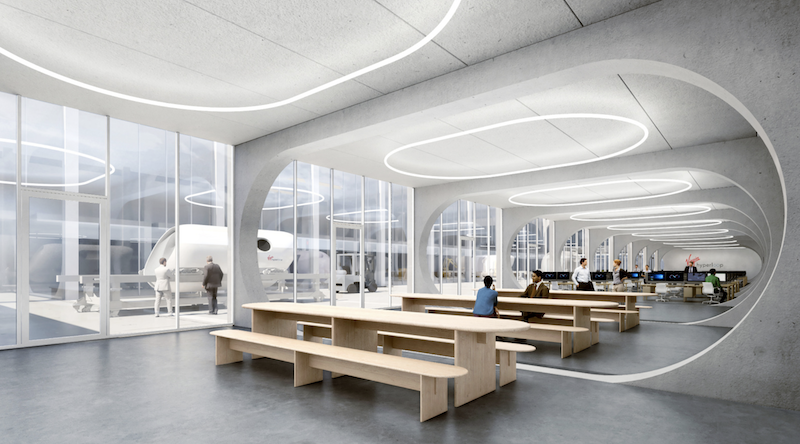
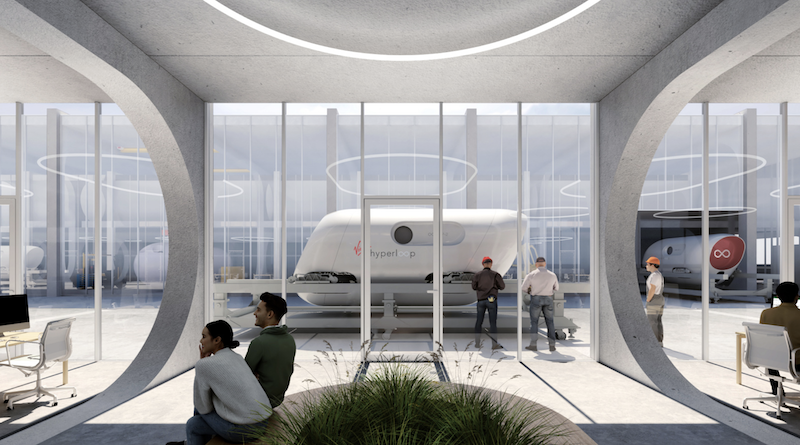
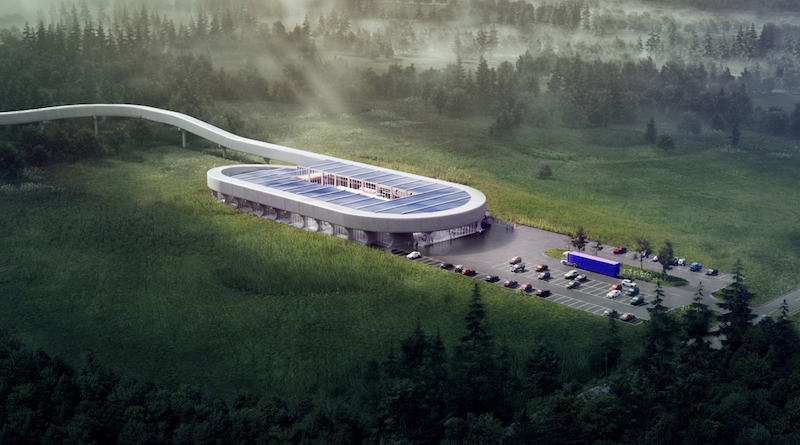
Related Stories
Transit Facilities | Mar 30, 2017
Train station architectural design fundamentals: Accessibility
If safety is the number one priority for train stations, then accessibility comes in at a close second.
Transportation & Parking Facilities | Jan 31, 2017
Public transportation of the future: Four new sustainable technologies
In 2014, Americans spent an average of 42 hours per year sitting in traffic jams.
Transit Facilities | Jul 13, 2016
Arup chosen to lead renovations of Chicago’s Union Station
The third-busiest station in the country needs more space.
Resort Design | Jul 11, 2016
Broadway Malyan designs Miami terminal for Royal Caribbean Cruises
The $100 million “Crown of Miami” will provide visitors panoramic views, and it will glow at night.
Transportation & Parking Facilities | Jun 16, 2016
Dero’s modular Bike Depot offers efficient storage
The units accommodate short-term and long-term storage at transit stations, university campuses, and residential buildings.
Sponsored | Transit Facilities | Jun 13, 2016
HRT Transit Center: The Ambience of a Park in an Efficient Bus Terminal
Whether building architecture or catching a bus, everyone’s happy when things run right on schedule.
Transportation & Parking Facilities | Jun 3, 2016
Colorful parking garage will serve commuters in Bay Area city
Artwork and patterns will be displayed on the structure’s 600-foot wide façade.
Transportation & Parking Facilities | May 27, 2016
Automated West Hollywood parking garage makes the world a bit cleaner
Using robots to store and fetch parked cars will save on carbon dioxide emissions.
Building Team Awards | May 24, 2016
Los Angeles bus depot squeezes the most from a tight site
The Building Team for the MTA Division 13 Bus Operations and Maintenance Facility fit 12 acres’ worth of programming in a multi-level structure on a 4.8-acre site.
Transportation & Parking Facilities | Mar 4, 2016
Calatrava's World Trade Center Transportation Hub is now open
Designed to look like a dove being released from a child's hands, the Oculus structure, the hub's focal point, is a symbol of rebirth for Lower Manhattan.


