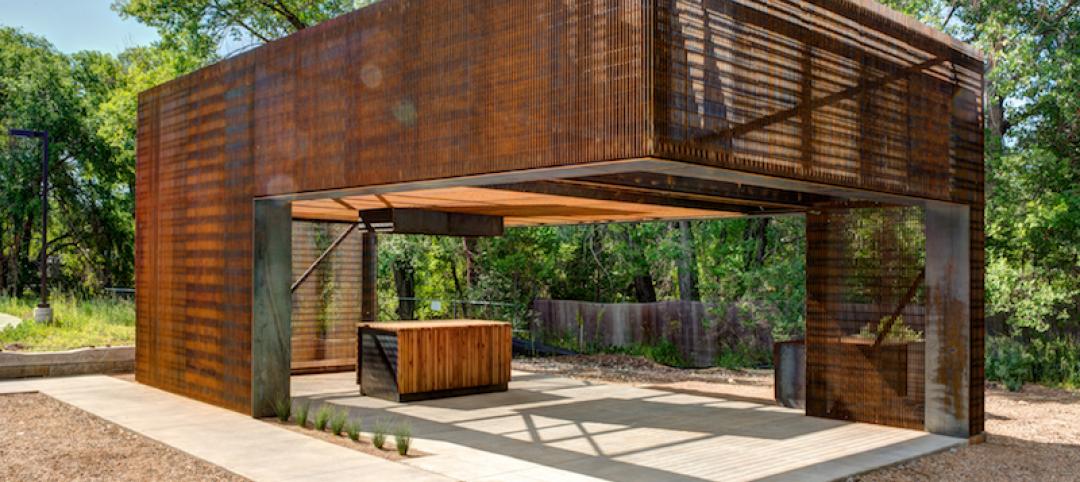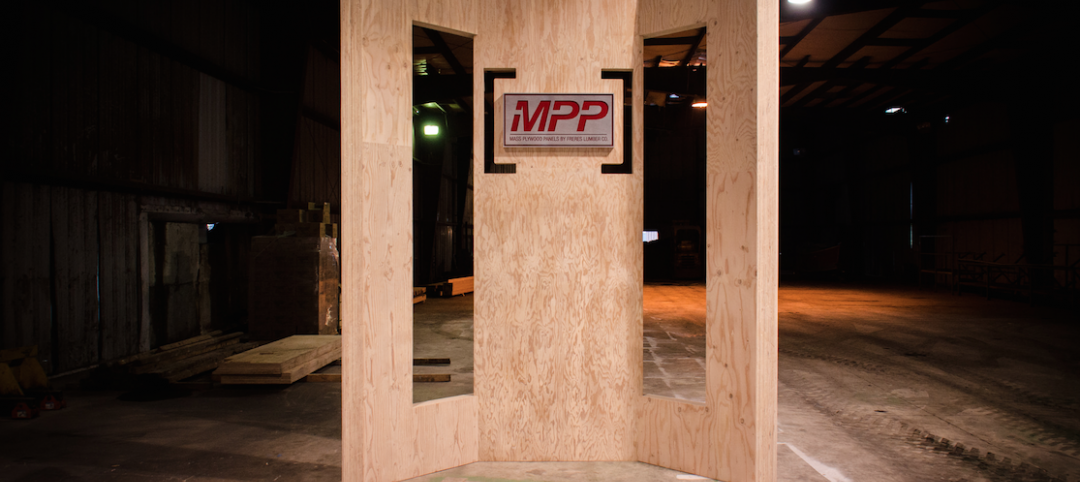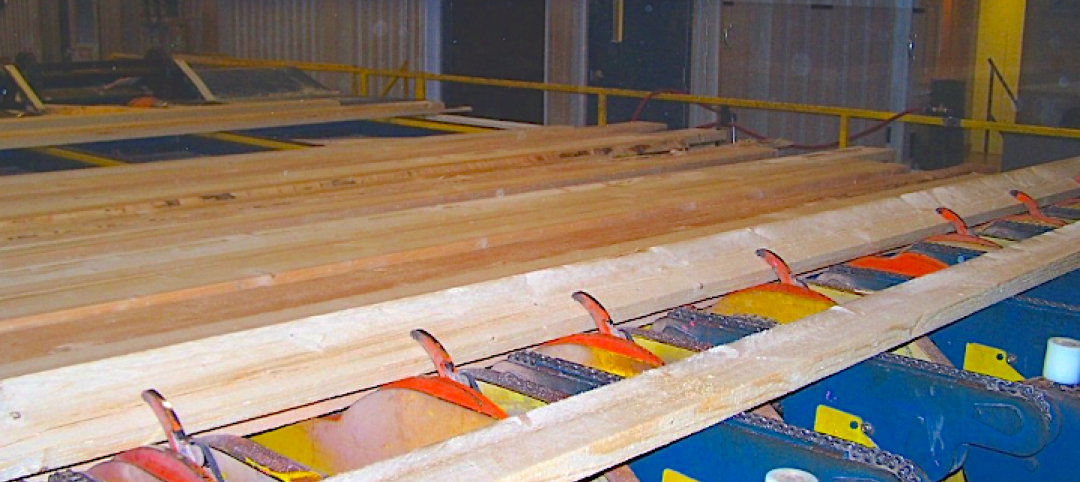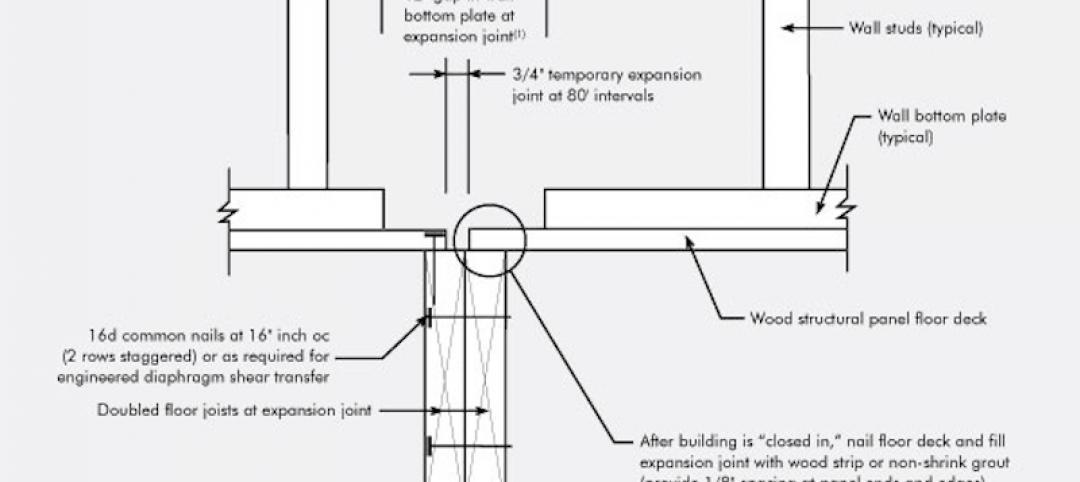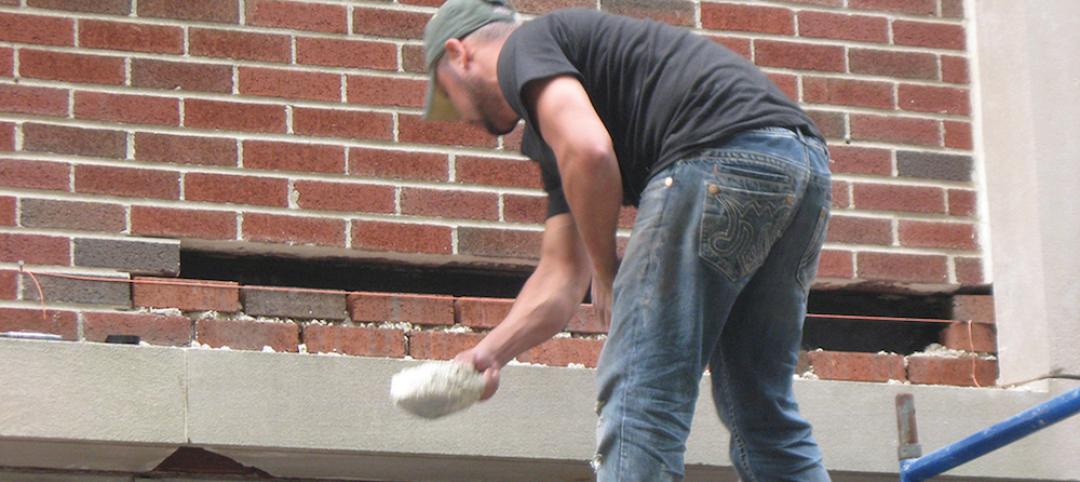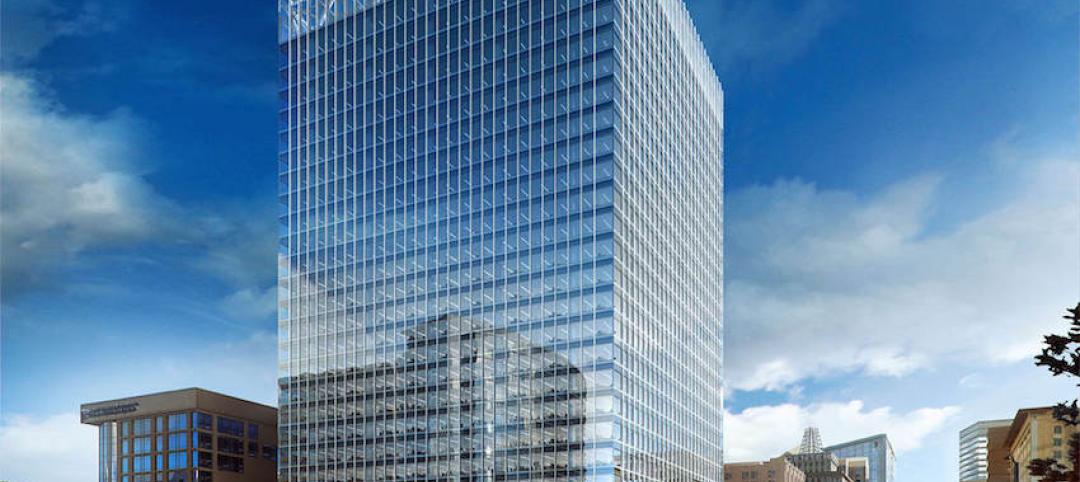One Vanderbilt, a recently completed, state-of-the-art office tower in New York City, is home to several leading finance, banking, law and real estate firms, including SL Green Realty Corp., which developed the building in partnership with Hines and the National Pension Service of Korea. Designed by architects at the acclaimed Kohn Pedersen Fox, the building’s elegant form is composed of four nested, prismatic volumes that taper as they rise and terminate at different heights. Capped by a 128-foot spire, the building reaches a height of 1,401 feet, making it the tallest office building in Midtown Manhattan and the fourth-tallest building anywhere in the city.
The Challenge
The simplicity of the external form belies the complexity of the structure behind it, especially on the upper floors, where the individual prismatic volumes diverge and their overlapping becomes more pronounced. Supporting the ins and outs of the curtain wall — a combination of vision glass and terra-cotta panels — would be enough of a challenge for structural engineering consultant Severud Associates. However, as with any tall building (especially supertalls), the top of the building also had to house the mechanical equipment designed by MEP consultant Jaros, Baum &Bolles, as well as elevator machine rooms, façade maintenance equipment and a tuned mass damper. After everything else was accounted for, there wasn’t much room left over for framing.
Lateral bracing, in particular, could not be accommodated. Nor could bracing be provided by floor diaphragms, which for the most part do not occur immediately behind the curtain wall. Instead, engineers needed to rely on structural members that would be unbraced for their entire length — up to 40 feet — while carrying a combination of axial loads, torsional loads and bi-axial bending loads. Further, the members would have to be interconnected to form an independently stable space frame cantilevering vertically from the main roof of the building.
Marrying Engineering and Aesthetics
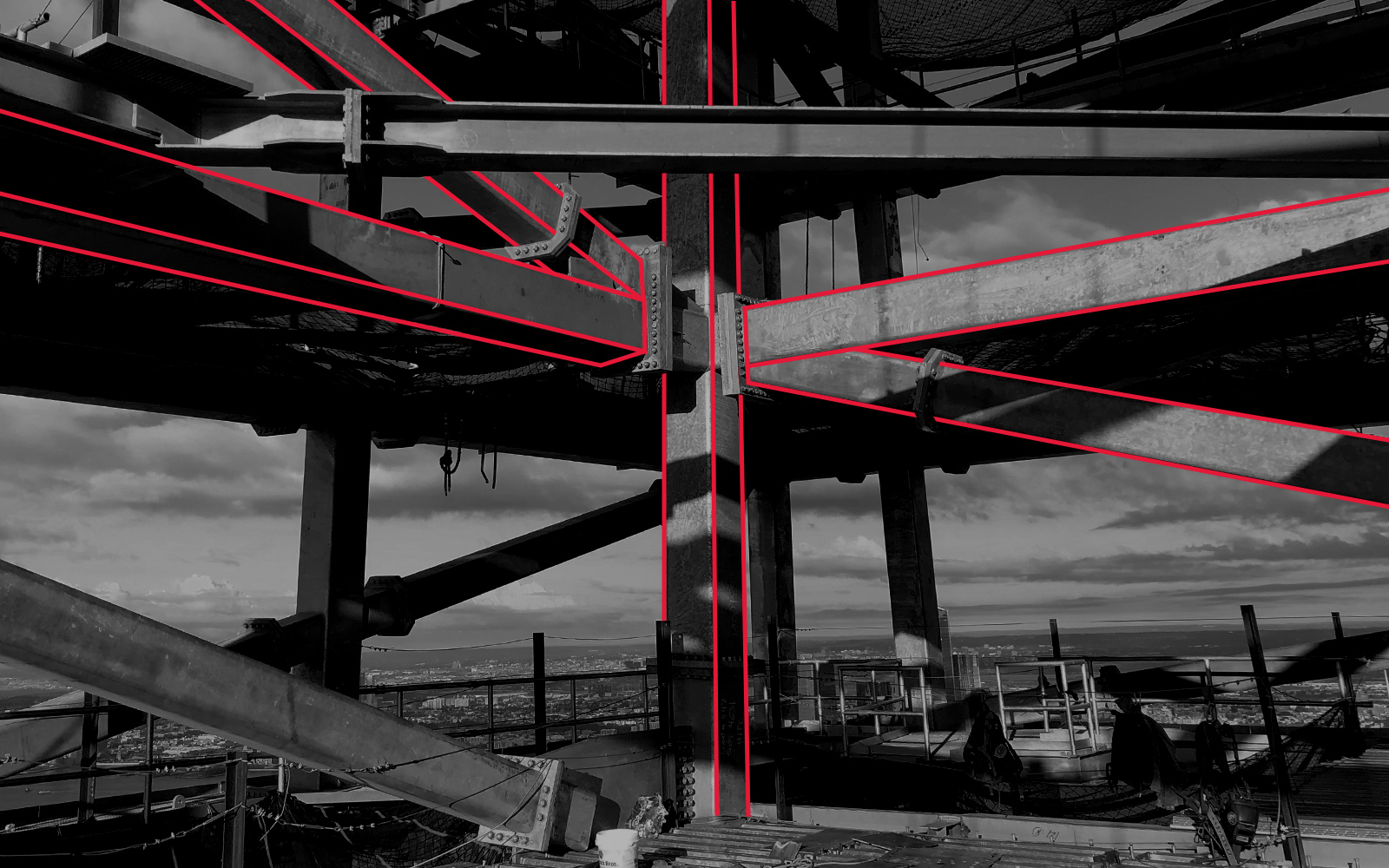 Photo credit: Severud Associates
Photo credit: Severud Associates
Working with the architects, engineers devised a system of concentrically braced frames immediately behind the curtain wall. The framing between the main roof on Level 60 and Intermediate Level 66.1 creates two C-shaped screens, one facing east and one facing west, that together came to be known as the Crown. Architecturally, this is the top of the middle two prismatic forms. At the center of the building, nested within the Crown and rising from Level 64 to Level 68, is a square macro-tube that designers called the Snorkel. Architecturally, this is the top of the highest prismatic form (the lowest prismatic form terminates just above the main roof).
The architects decided to embrace the diagonal members rather than conceal them, expressing their presence in the curtain wall design. Within the east half of the Crown, aluminum accent strips follow the diagonals while terra-cotta spandrel panels at the horizontals create a transition between the typical floors below and the formal top of the building. On the west side of the Crown, the terra-cotta spandrel panels are replaced by aluminum accent strips, and aluminum panels occur at the diagonals of the Snorkel to further distinguish the individual forms and direct the eye upward to the base of the spire. Despite the aluminum panels, most of the structural framing can be seen through the curtain wall. The engineers would have to select framing sections that would reinforce the architect’s desired aesthetic.
Atlas Tube Delivers
Hollow structural sections — HSS — were a clear choice. Based on the inherent stability of their closed cross sections, HSS are rarely governed by lateral-torsional buckling. This maximizes their potential capacity in bending, even for sections with large aspect ratios. And with a minimum yield strength of 50 ksi, that potential capacity can be usefully high. Even so, analysis determined that the vertical and horizontal elements would need to be 22" square (HSS 22" x 22"), while the diagonals would need to be 18" square (HSS 18" x 18"). In the steel industry, these are considered “Jumbo HSS.”
Supporting Possibilities With Domestic Manufacturing

During One Vanderbilt’s construction, the only way to get Jumbo HSS sizes was by sourcing from overseas manufacturers, leading to potential headaches from long lead times and schedule overruns. However, Atlas Tube’s relationship with Japanese steel producer NSMP provided a path to bring these large HSS to North America and make this project successful.
Fortunately for future projects, overseas shipping problems with Jumbo HSS are a thing of the past — with the opening of Atlas Tube’s new mill in Blytheville, Arkansas, the world’s largest HSS are rolled right here in North America. That means sizes up to 22" square and walls up to 1" thick, all available with the shortest lead times in the industry.
Planning for Connections
There were other considerations in the decision to use HSS at One Vanderbilt. Tubular sections lend themselves to shop-welded connections, which are relatively easy to fabricate and visually unobtrusive. The architects permitted field-bolted end-plate splice connections, and this greatly facilitated erection. The vertical members were detailed with stubs for the horizontal and diagonal members. These, in turn, were fabricated as straight pieces with square connections at each end. Tubes also work well in locations that are exposed to weather — except for their tops, there are no horizontal surfaces on which rain, snow or ice can accumulate. All of the HSS framing and connections were galvanized to prevent corrosion.
Using Jumbo HSS sections at the top of One Vanderbilt realized the architect’s vision for the building in an efficient, erectable and enduring manner; accommodated all the equipment that needed to occupy the upper spaces; and contributed to One Vanderbilt’s successful opening in September 2020.
About Atlas Tube
Atlas Tube, a division of Zekelman Industries, produces a wide range of steel tubular products and is the leading provider of hollow structural sections (HSS) in North America. Other offerings include HSS Design Tools and straight-seam electric resistance weld (ERW) pipe piling.
Get answers with Atlas.
For more information, call 800.733.5683 or visit atlastube.com
Project Team
Owner and Developer: SL Green Realty Corp.
Development Partners: Hines and the National Pension Service of Korea
Development Manager: Hines
Architect: Kohn Pedersen Fox
Interiors Architect: Gensler
Structural Engineering Consultant: Severud Associates
MEP Consultant: Jaros, Baum &Bolles
Geotechnical Consultant: Langan
Wind Tunnel / Microclimate Consultant: RWDI
Construction Manager: AECOM Tishman
Foundation Contractor: John Civetta& Sons
Structural Steel Contractor: Banker Steel
Concrete Contractor (Superstructure): Navillus
Curtain Wall Contractor: Permasteelisa
Related Stories
| Jun 13, 2017
Accelerate Live! talk: A case for Big Data in construction, Graham Cranston, Simpson Gumpertz & Heger
Graham Cranston shares SGH’s efforts to take hold of its project data using mathematical optimization techniques and information-rich interactive visual graphics.
Structural Materials | Apr 3, 2017
Best of structural steel construction: 4WTC, Fulton Center, Pterodactyl win AISC IDEAS2 Awards
The annual awards program, sponsored by the American Institute of Steel Construction, honors the best in structural steel design and construction.
Structural Materials | Dec 15, 2016
‘Disappearing’ bridges planned to connect sandstone pillars in Zhangjiajie
The project will consist of three pavilions and several bridges and cost around $5.3 million.
Wood | Nov 1, 2016
Oregon lumber provider unveils mass plywood panel for tall wood structures
Designed as an alternative for cross laminated timber (CLT), MPP is a large-scale plywood panel with maximum finished panel dimensions up to 12 feet wide by 48 feet long and up to 24 inches thick.
Wood | Nov 1, 2016
Norway Spruce approved for wall studs, floor and ceiling joists, industrial applications
The species is first new U.S.-grown softwood to be tested for strength values since 1920s.
Sponsored | Building Materials | Aug 22, 2016
Mind the Gap
Temporary Expansion Joints in Large Structures
Brick and Masonry | May 11, 2016
Brick primer: Periodic inspection and maintenance for brick masonry walls
Though brick masonry is highly durable, it is still important to conduct regular inspection of the building façade to identify problems and plan to replace old materials.
Structural Materials | Apr 13, 2016
How post-frame construction has evolved over the years [Infographic]
The National Frame Building Association released an infographic showing just how far the industry has come since the colonial Jamestown days.
Industry Research | Apr 4, 2016
AIA: Public-private partnerships could solve nation’s public infrastructure crisis
A new white paper addresses the nation’s $3 trillion public infrastructure crisis and how public private partnerships offer a possible solution.
High-rise Construction | Mar 28, 2016
SOM’s Salt Lake City skyscraper uses innovative structural system to suspend itself over a neighboring building
The hat truss-supported office tower was topped off in January, rising 25 stories above the Salt Lake City streets.



