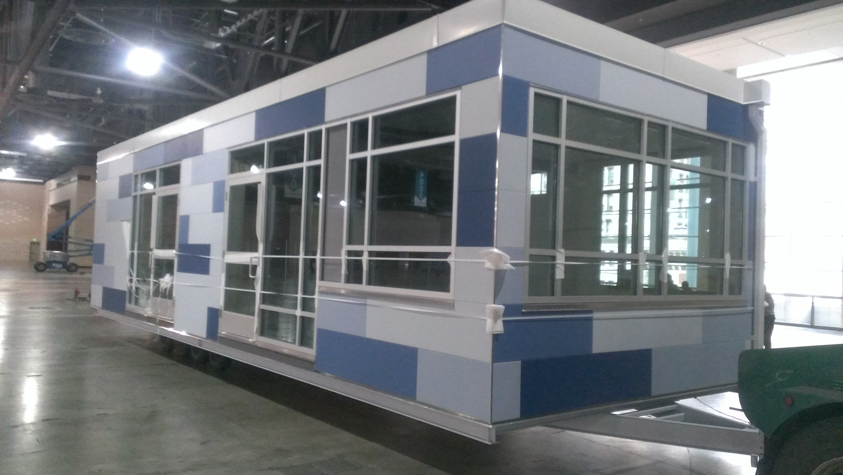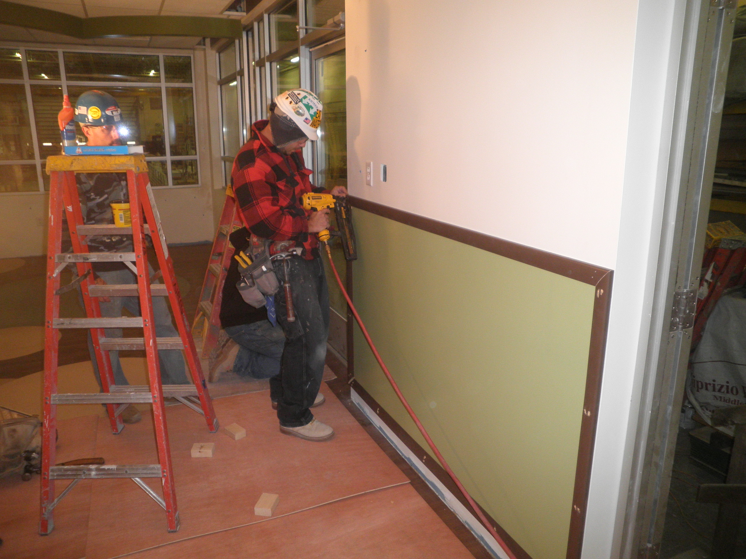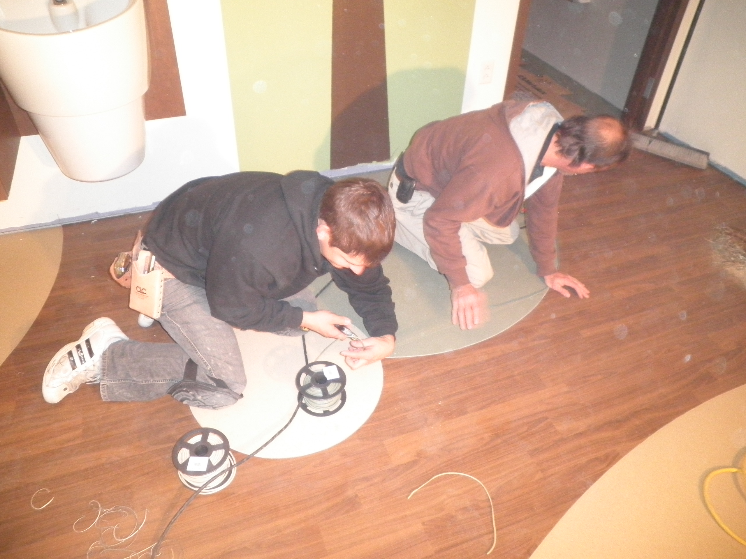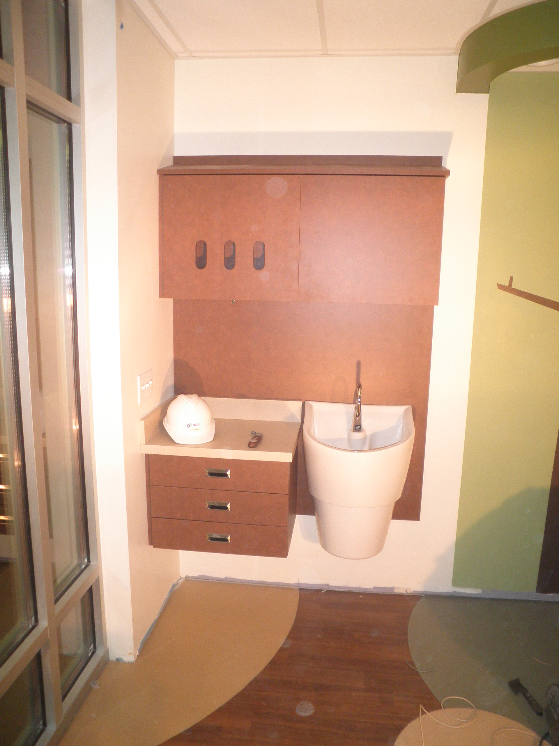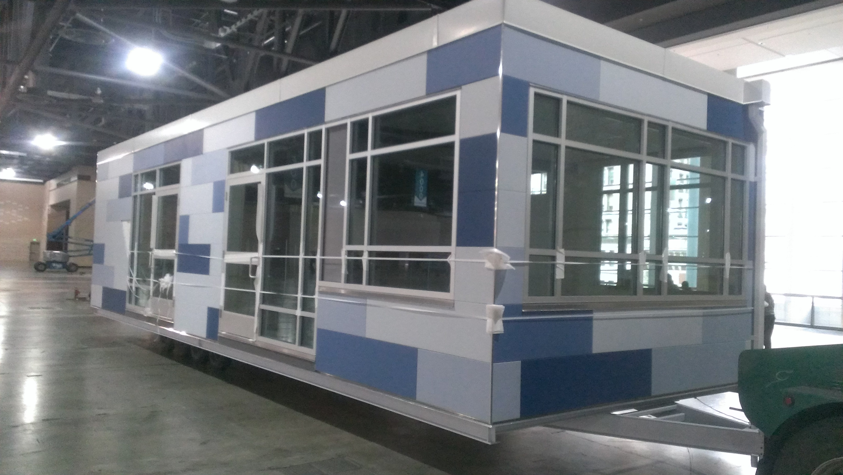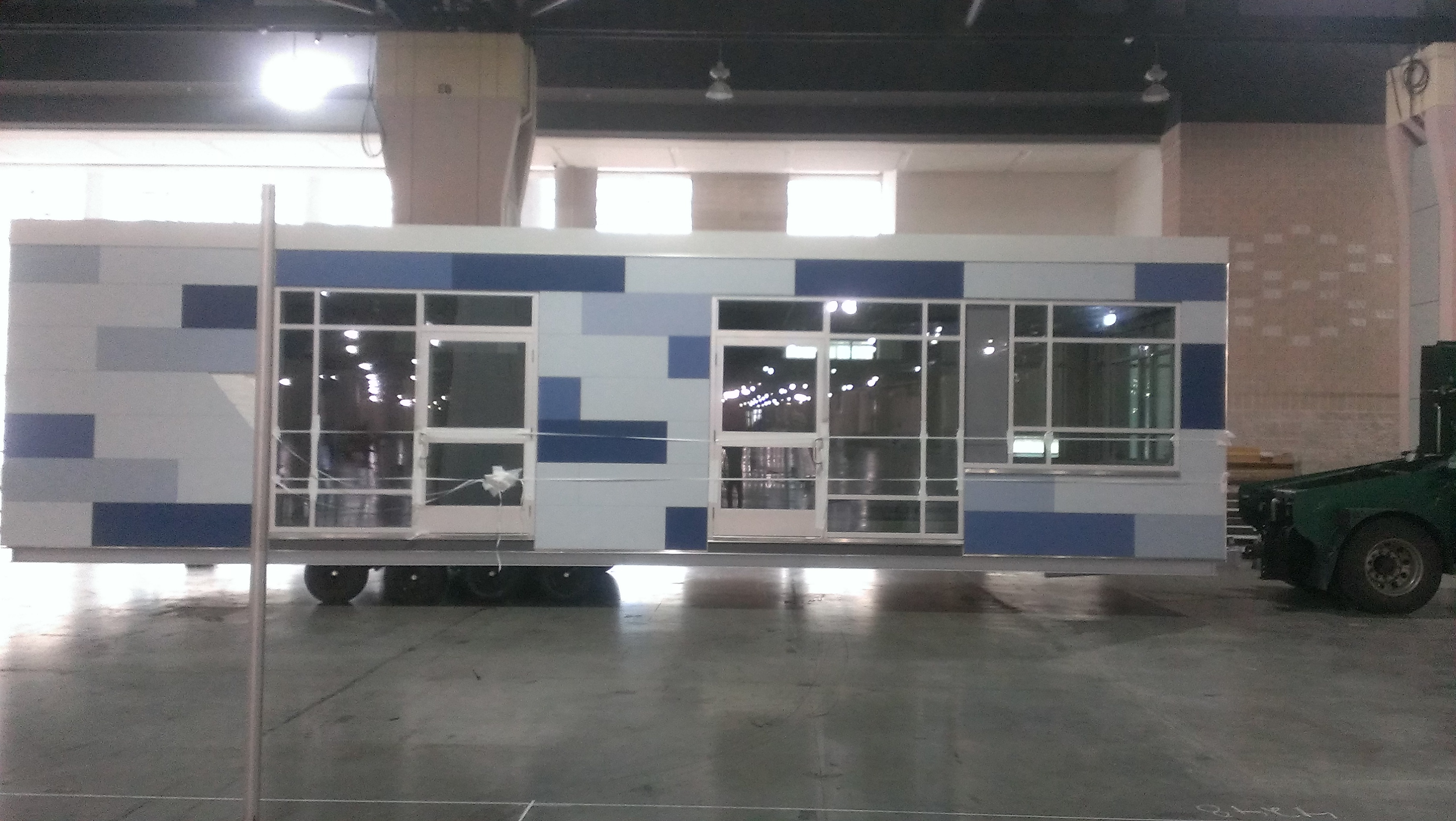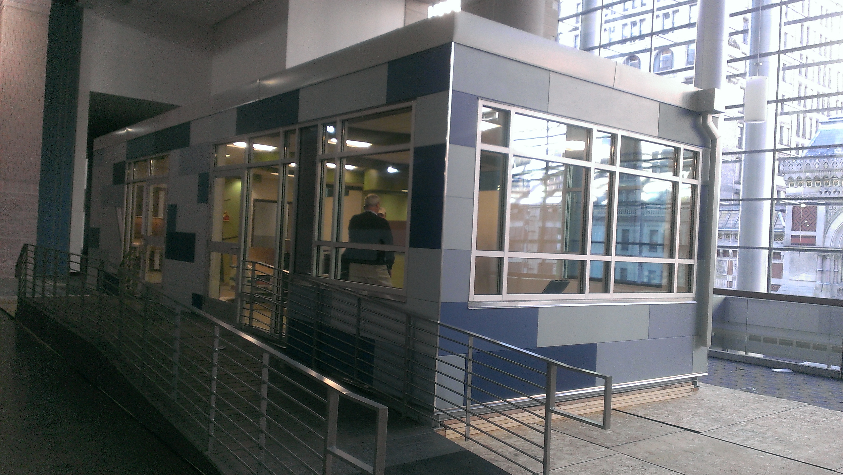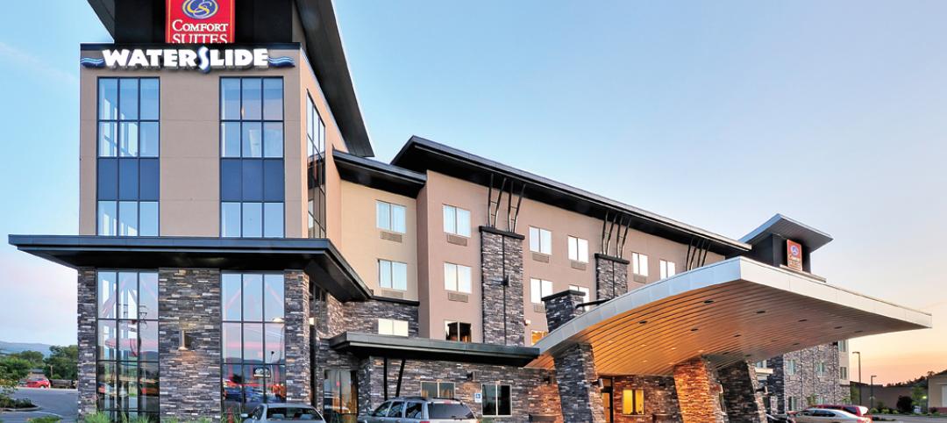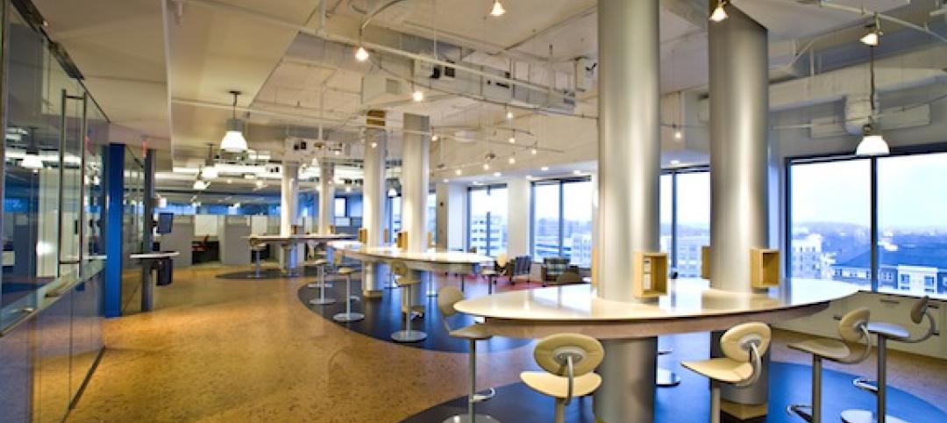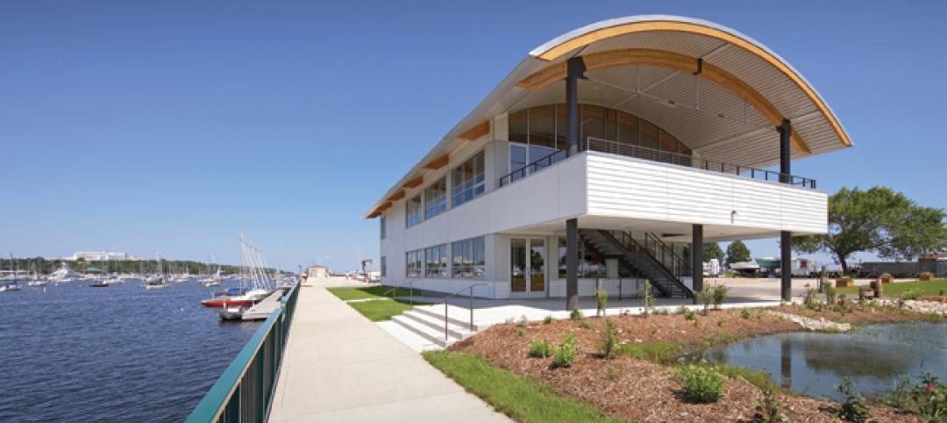Next week at Greenbuild, Building Design+Construction and our partners will unveil a demonstration pediatric patient unit, called Pedia-Pod, as part of our annual GreenZone event. Modular builder NRB constructed the unit. Here's a behind-the-scenes look at the construction of this unique modular structure.

Renderings depict the final design concept for the Pedia-Pod. The goal was to provide a kid-friendly patient room, offering a unique and cheerful environment where a child can feel most comfortable.
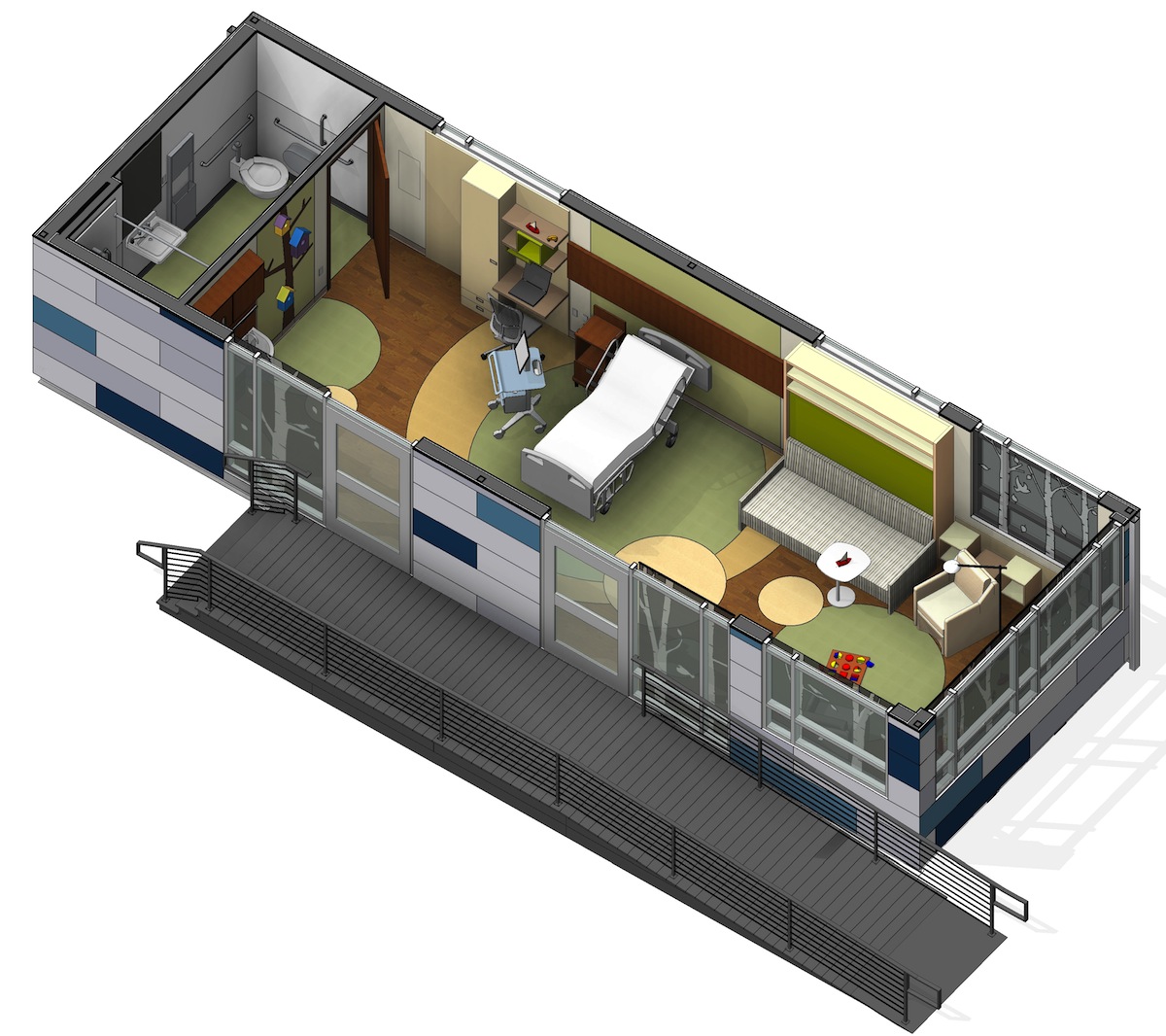
The 14 x 42-foot module will showcase a range of interior finishes, a specialized bathroom, treatment/recovery area, work station for medical staff, and a waiting area for parents that doubles as a play area for children.
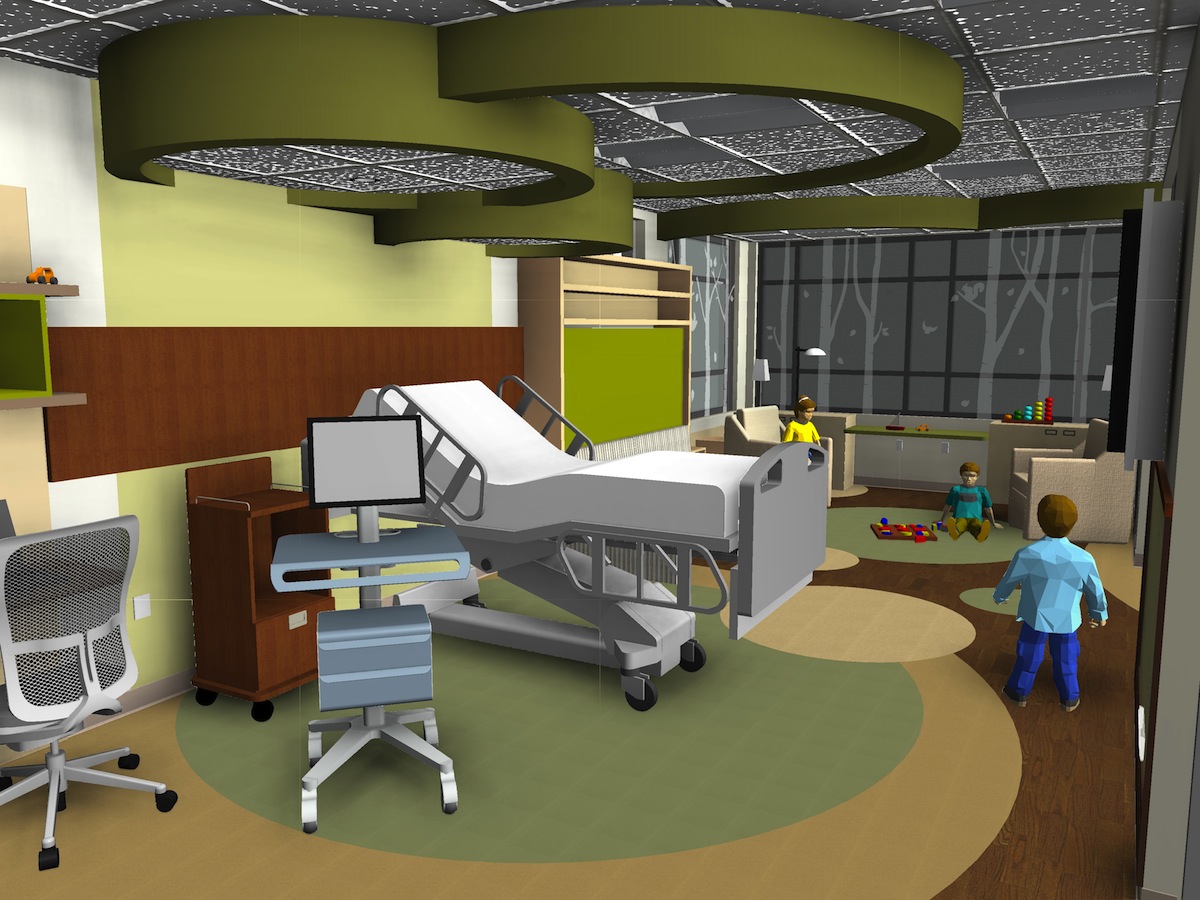
The unit also displays some of the structural elements, the building envelope, interior and exterior finishes, doors and fenestration, as well as electrical and mechanical, to demonstrate how an entire clinic could be designed and finished. Modular facilities can be customized to suit the particular health care facility requirement.
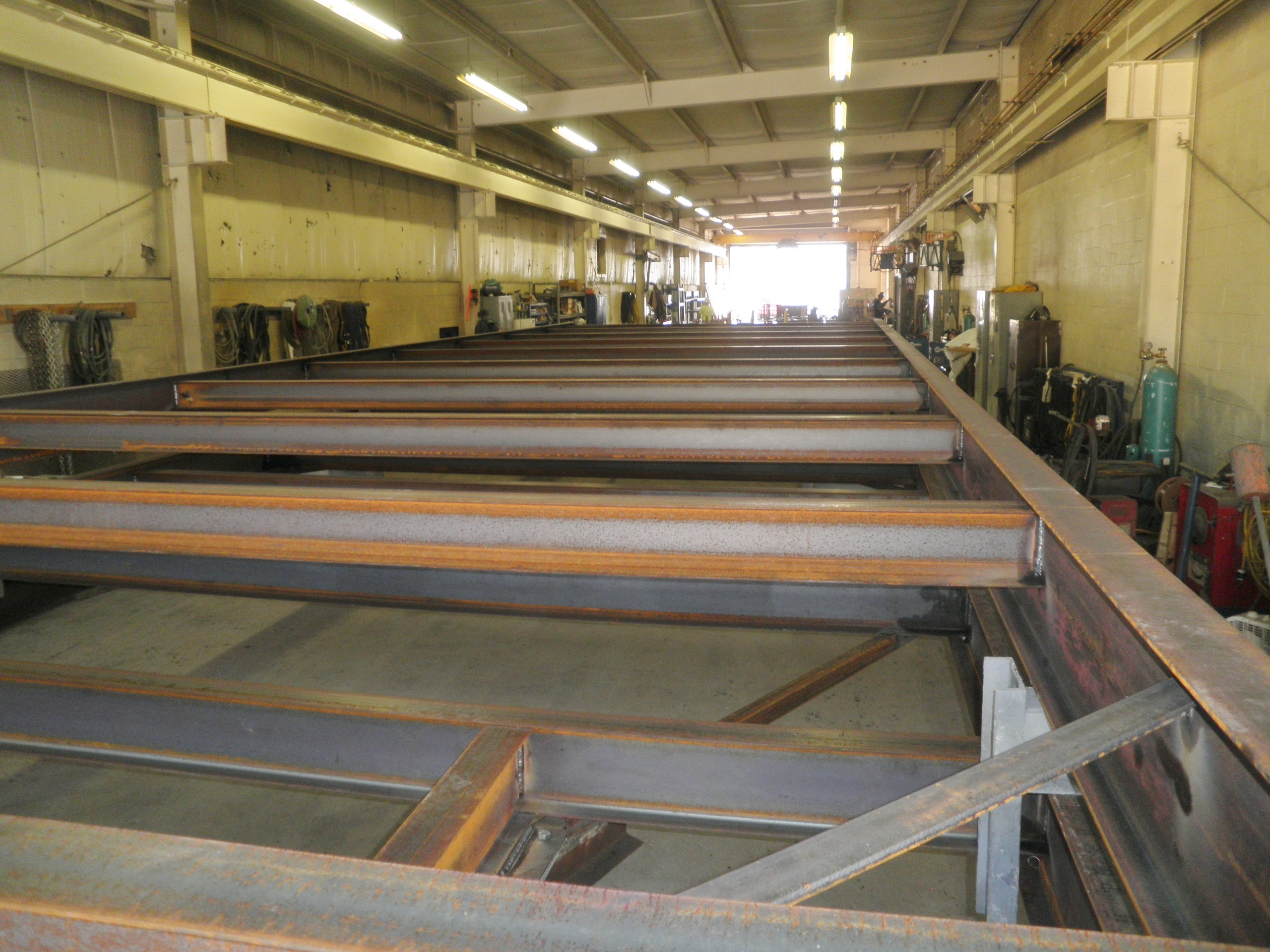
Steel frame fabrication at NRB's manufacturing plant in Ephrata, Pa. Photo: Courtesy NRB
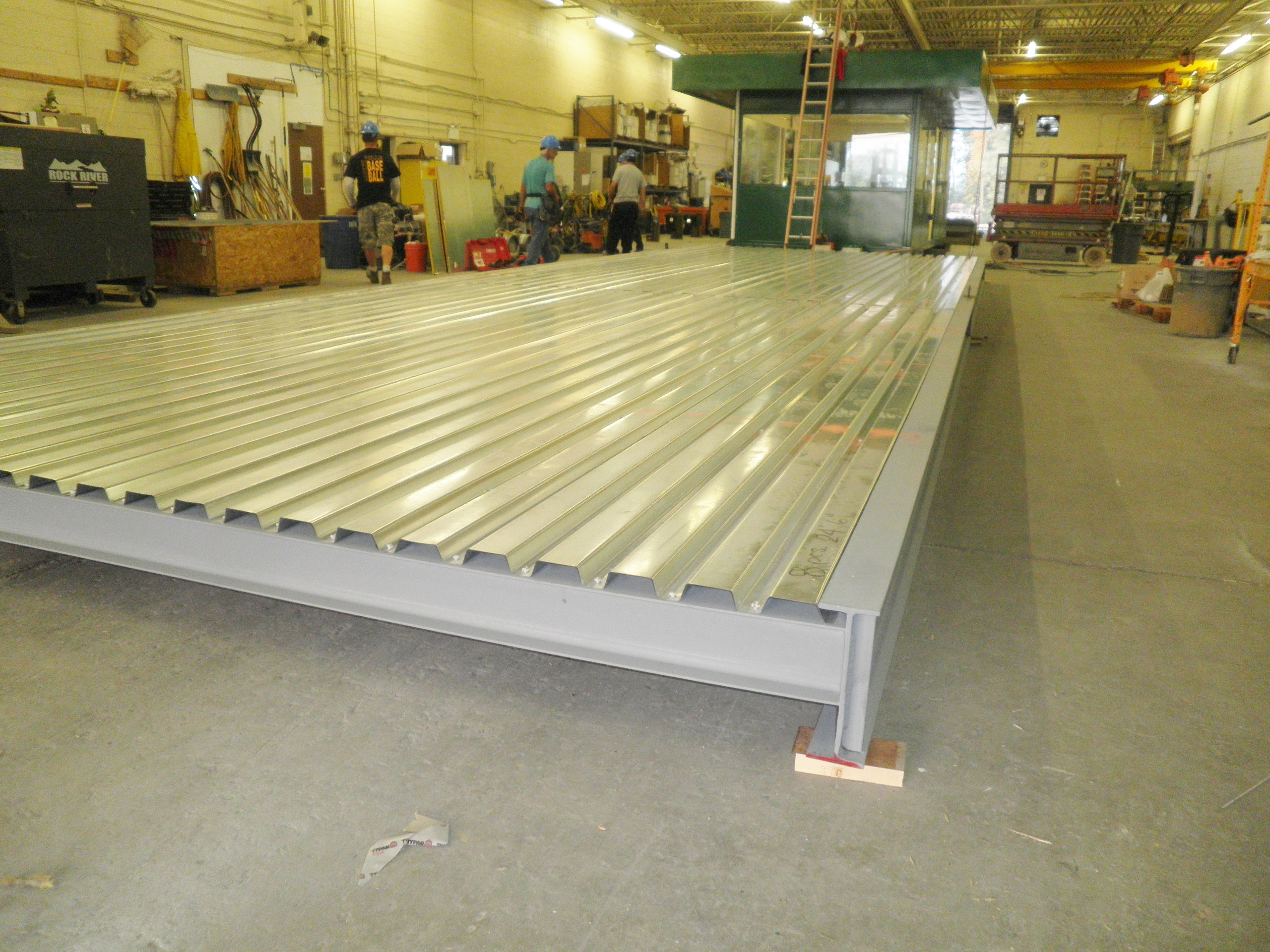
Steel deck in place. Photo: Courtesy NRB
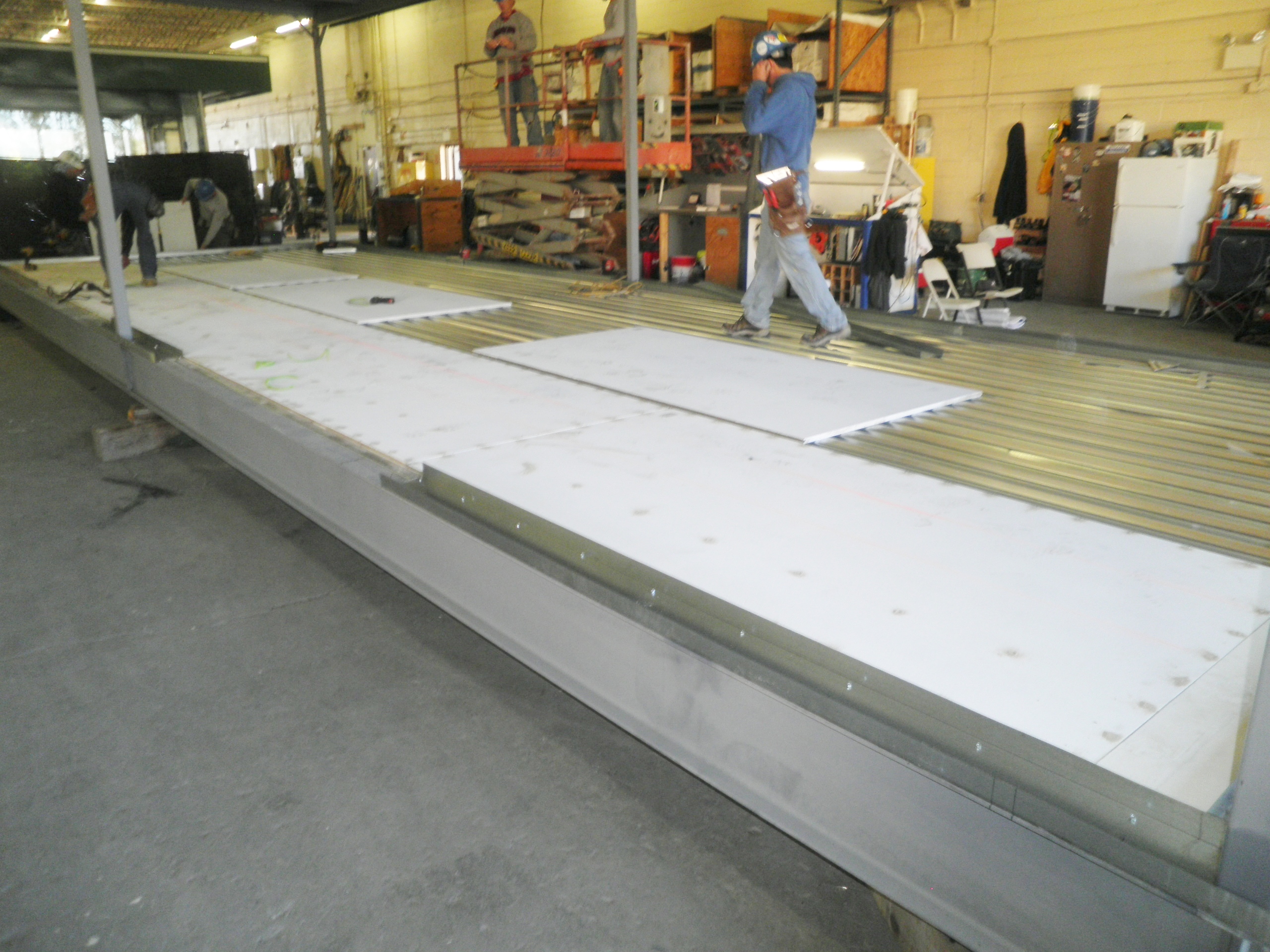
Photo: Courtesy NRB
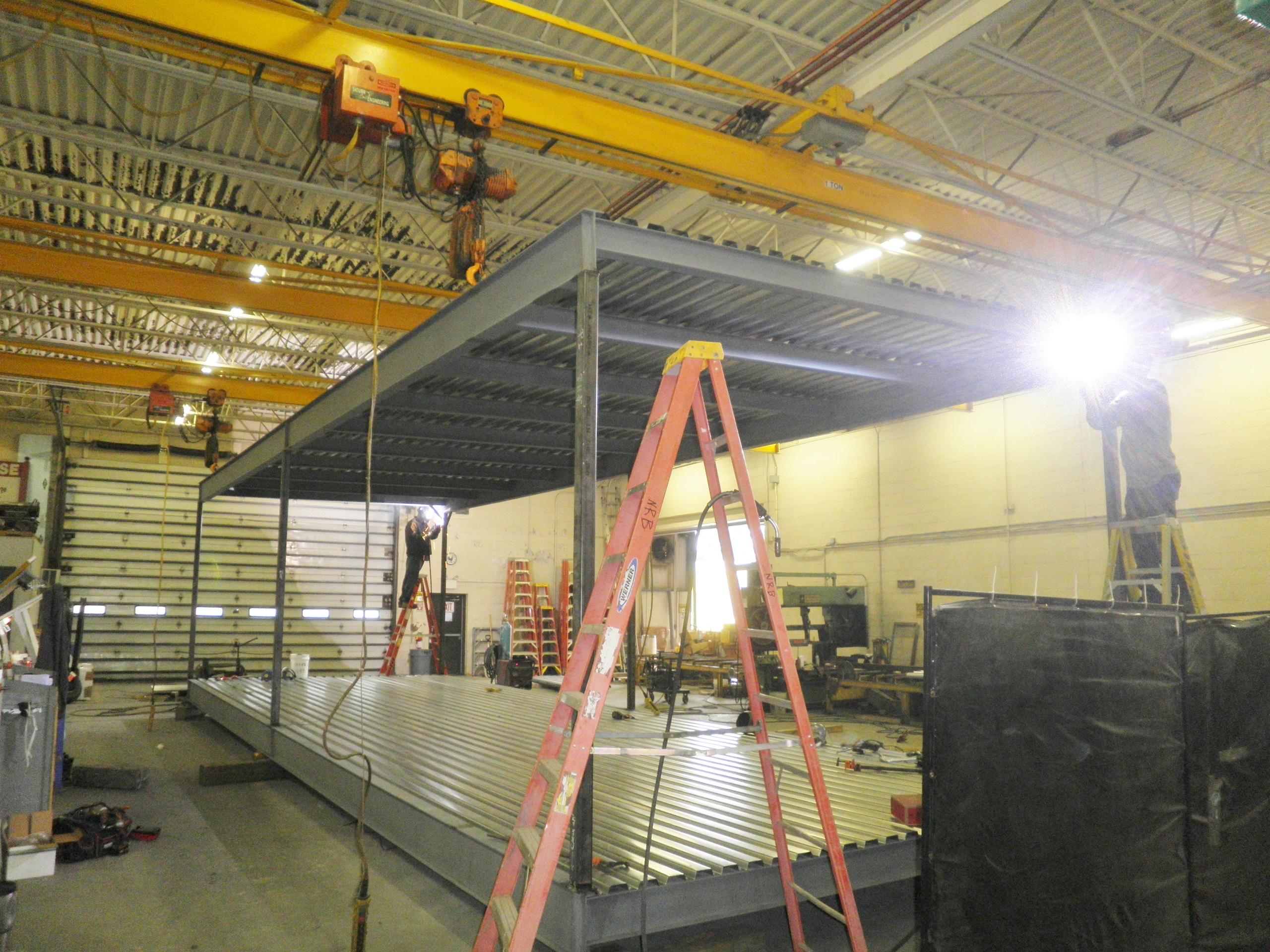
Installation of roof structure and deck Photo: Courtesy NRB
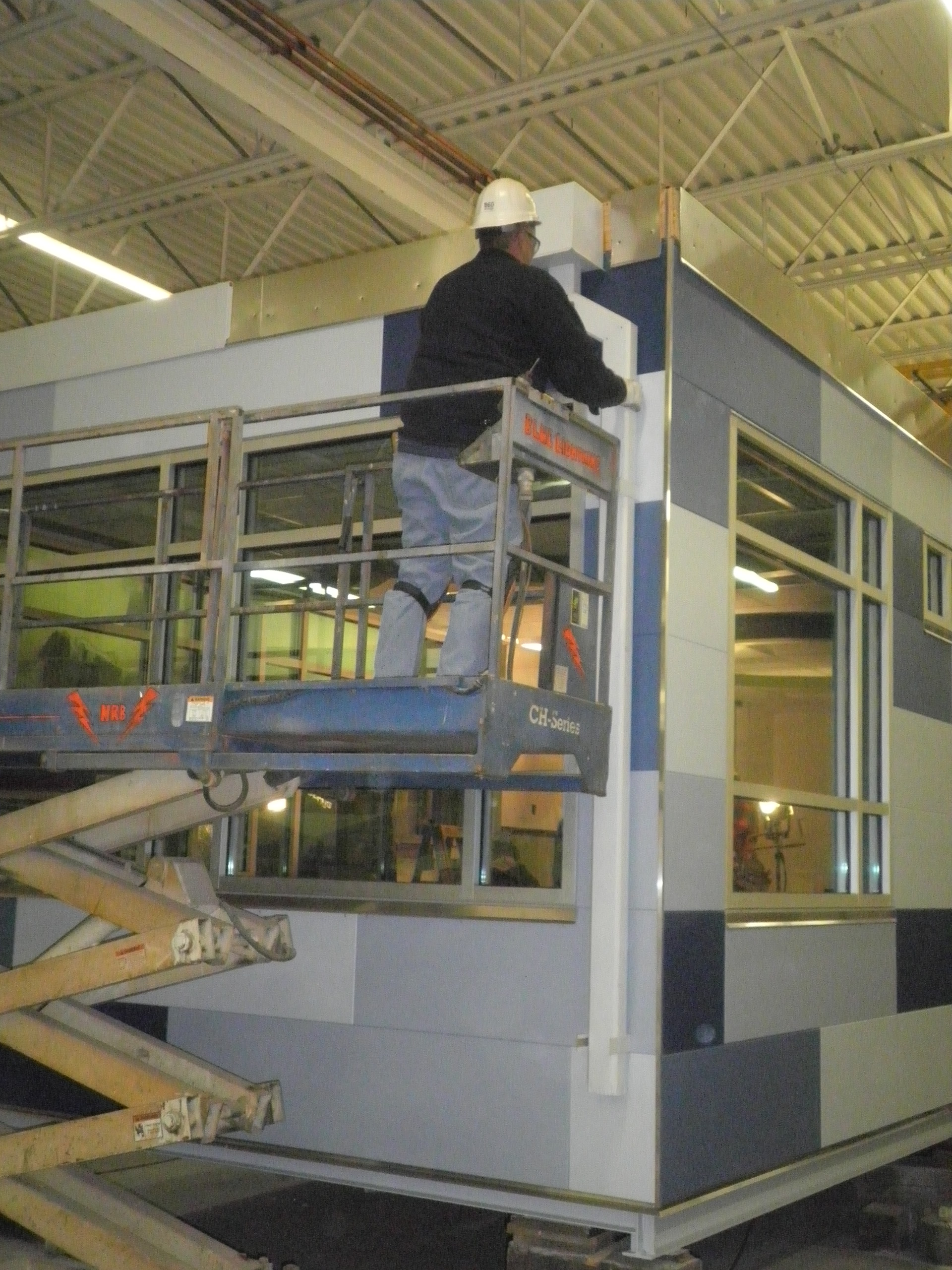
An NRB builder installs the Pedia-Pods gutter system. Photo: Courtesy NRB
Related Stories
| Dec 17, 2010
Subway entrance designed to exude Hollywood charm
The Hollywood/Vine Metro portal and public plaza in Los Angeles provides an entrance to the Red Line subway and the W Hollywood Hotel. Local architect Rios Clementi Hale Studio designed the portal and plaza to flow with the landmark theaters and plazas that surround it.
| Dec 17, 2010
Cladding Do’s and Don’ts
A veteran structural engineer offers expert advice on how to avoid problems with stone cladding and glass/aluminum cladding systems.
| Dec 7, 2010
USGBC: Wood-certification benchmarks fail to pass
The proposed Forest Certification Benchmark to determine when wood-certification groups would have their certification qualify for points in the LEED rating systemdid not pass the USGBC member ballot. As a result, the Certified Wood credit in LEED will remain as it is currently written. To date, only wood certified by the Forest Stewardship Council qualifies for a point in the LEED, while other organizations, such as the Sustainable Forestry Initiative, the Canadian Standards Association, and the American Tree Farm System, are excluded.
| Dec 7, 2010
Product of the Week: Petersen Aluminum’s column covers used in IBM’S new offices
IBM’s new offices at Dulles Station West in Herndon, Va., utilized Petersen’s PAC-1000 F Flush Series column covers. The columns are within the office’s Mobility Area, which is designed for a mobile workforce looking for quick in-and-out work space. The majority of workspaces in the office are unassigned and intended to be used on a temporary basis.
| Nov 11, 2010
Saint-Gobain to make $80 million investment in SAGE Electrochromics
Saint-Gobain, one of the world’s largest glass and construction material manufacturers, is making a strategic equity investment in SAGE Electrochromics to make electronically tintable “dynamic glass” an affordable, mass-market product, ushering in a new era of energy-saving buildings.
| Nov 11, 2010
Saint-Gobain to make $80 million investment in SAGE Electrochromics
Saint-Gobain, one of the world’s largest glass and construction material manufacturers, is making a strategic equity investment in SAGE Electrochromics to make electronically tintable “dynamic glass” an affordable, mass-market product, ushering in a new era of energy-saving buildings.
| Nov 5, 2010
New Millennium’s Gary Heasley on BIM, LEED, and the nonresidential market
Gary Heasley, president of New Millennium Building Systems, Fort Wayne, Ind., and EVP of its parent company, Steel Dynamics, Inc., tells BD+C’s Robert Cassidy about the Steel Joist Manufacturer’s westward expansion, its push to create BIM tools for its products, LEED, and the outlook for the nonresidential construction market.
| Nov 3, 2010
Sailing center sets course for energy efficiency, sustainability
The Milwaukee (Wis.) Community Sailing Center’s new facility on Lake Michigan counts a geothermal heating and cooling system among its sustainable features. The facility was designed for the nonprofit instructional sailing organization with energy efficiency and low operating costs in mind.
| Nov 2, 2010
11 Tips for Breathing New Life into Old Office Spaces
A slowdown in new construction has firms focusing on office reconstruction and interior renovations. Three experts from Hixson Architecture Engineering Interiors offer 11 tips for office renovation success. Tip #1: Check the landscaping.
| Nov 2, 2010
Cypress Siding Helps Nature Center Look its Part
The Trinity River Audubon Center, which sits within a 6,000-acre forest just outside Dallas, utilizes sustainable materials that help the $12.5 million nature center fit its wooded setting and put it on a path to earning LEED Gold.


