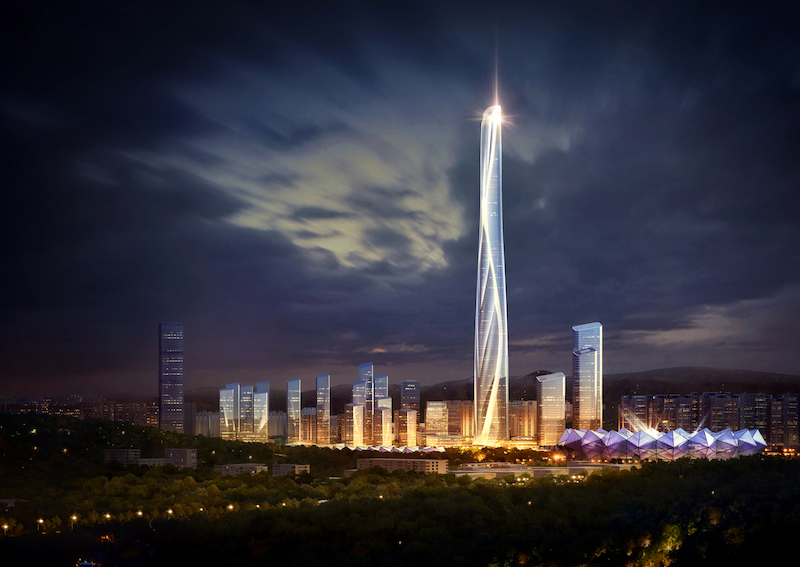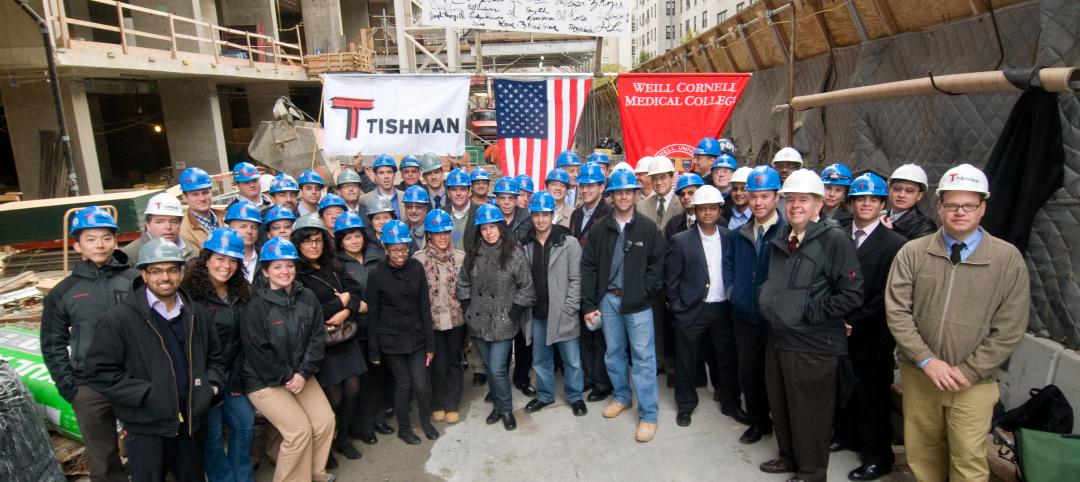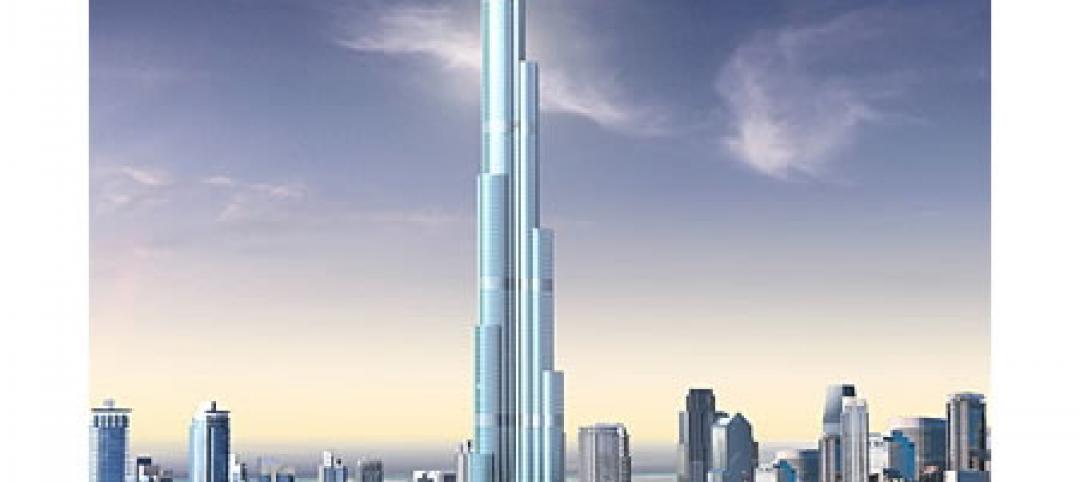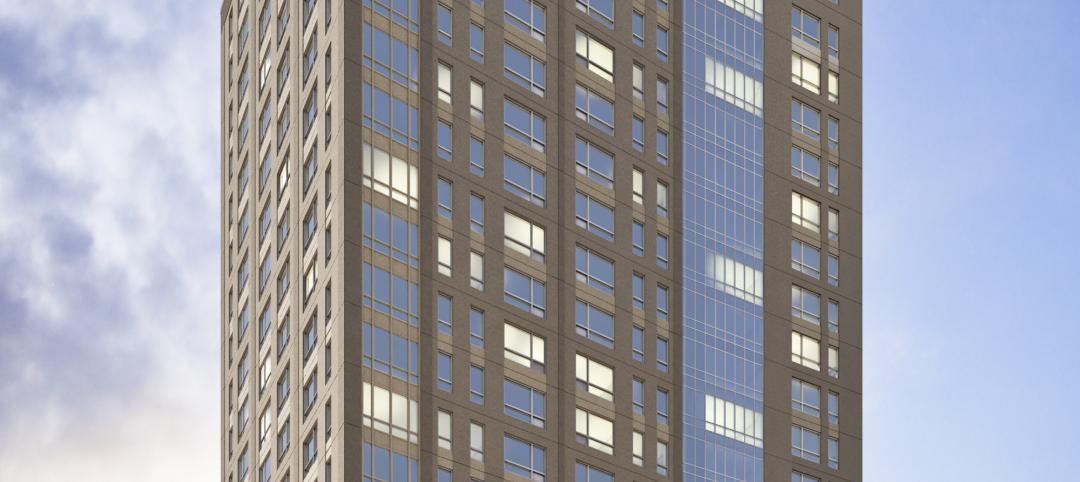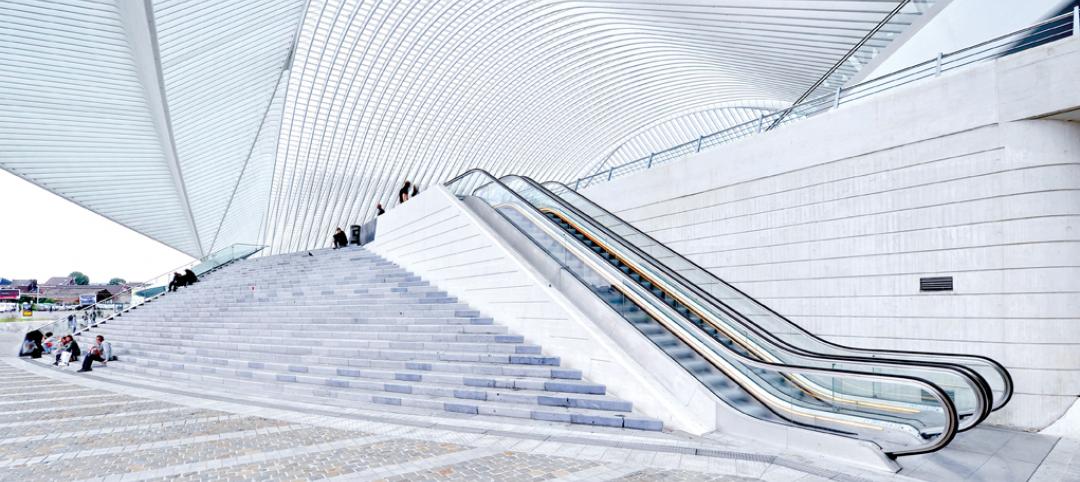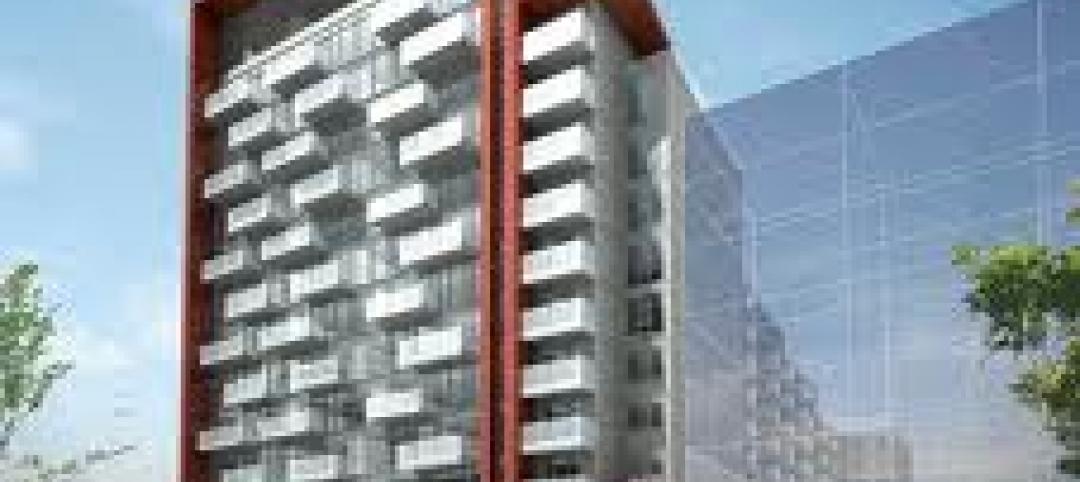Adrian Smith + Gordon Gill Architecture recently won the design competition for the Shimao Shenzhen Longgang Master Plan and the associated tower, Shenzhen-Hong Kong International Center. The tower is currently envisioned to rise approximately 700 meters (2,296.5 feet).
At this height, the Shenzhen-Hong Kong International Center would become the second tallest tower in the world, about 400 feet shorter than Dubai’s Burj Khalifa, and about 200 feet taller than China’s Shanghai Tower.
See Also: Indoor-outdoor amenities open leasing value at a San Francisco skyscraper
The tower will be located at the center of the Shimao Shenzhen Longgang Master Plan and become the main focal point for every office and apartment building within the development. At night, the building will become a visual, sound, and light show to represent the district’s athletic and entertainment purposes.
“The Shenzhen-Hong Kong International Center is anthropomorphic in its character, representing and honoring in an abstract way the athletes that train and struggle to have the opportunity to perform in the world-class stadiums, arenas, and natatorium directly adjacent to and integrated into the overall AS+GG master plan for this project,” says AS+GG Design Partner Adrian Smith, FAIA, in a release.
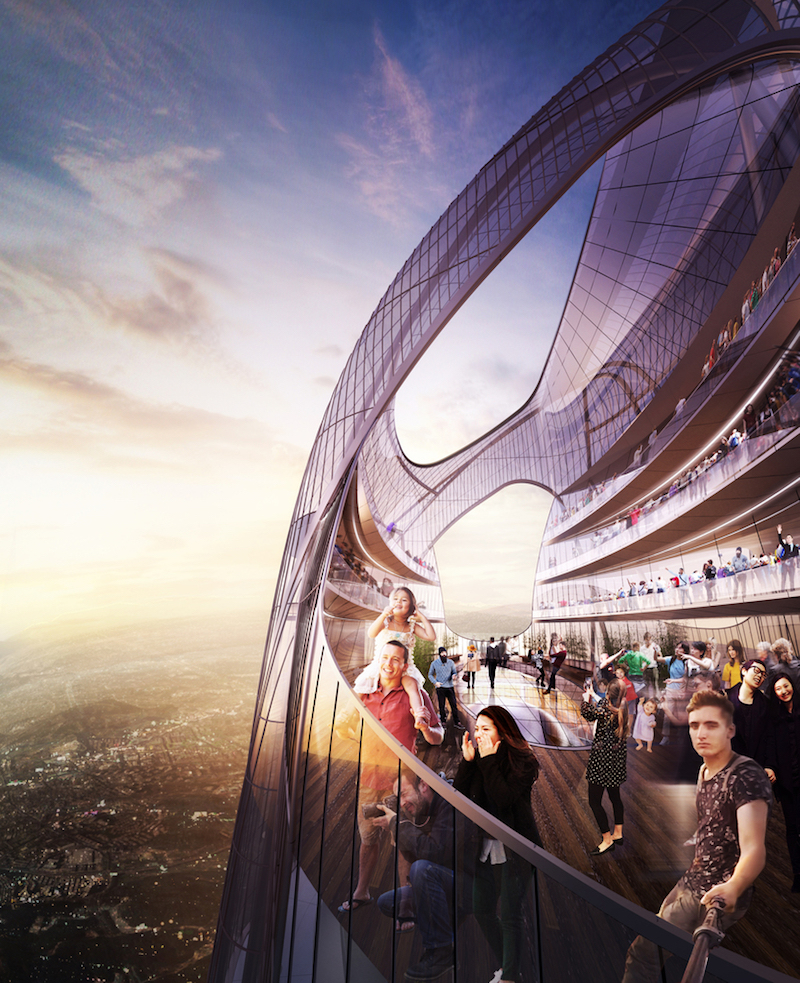 ©Adrian Smith + Gordon Gill Architecture
©Adrian Smith + Gordon Gill Architecture
The tower will also be home to one of the highest observation decks in the world, and include additional club facilities such as a “performance space,” a restaurant, a night club, spa services, and a grand swimming pool. The surrounding mixed-use district will contain five-star hotels, offices, retail, and conference facilities.
In order to meet the project’s goal of LEED Platinum certification, high-performance glass will be used to reduced heat gain, buildings will be oriented to respond to existing environmental solar conditions for enhanced passive solar control, and strategic natural lighting will be used for the interior spaces to increase human comfort levels.
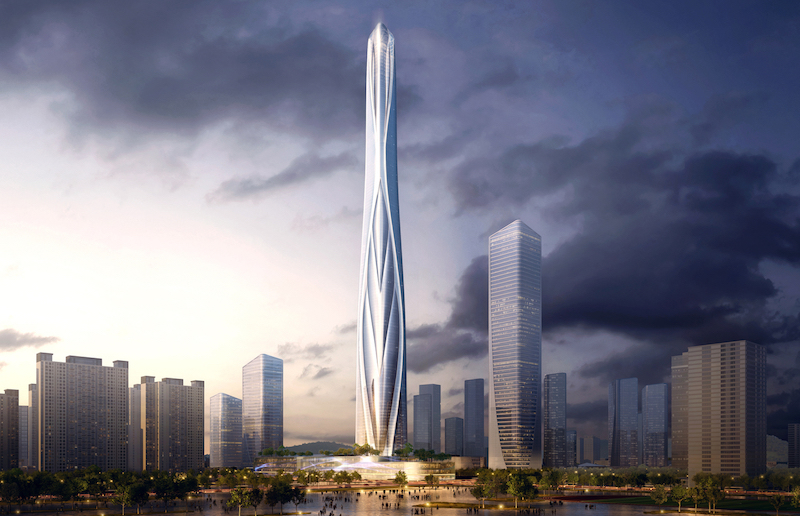 ©Adrian Smith + Gordon Gill Architecture
©Adrian Smith + Gordon Gill Architecture
Additionally, predominant winds from the east and northeast will be funneled into the open spaces to provide natural ventilation throughout the site and improve outdoor thermal comfort. Due to Shenzhen’s summer months of heavy rains and flooding, landscape features are being designed to manage heavy rainfalls using engineered soils, retention ponds, native plants, and foliage as a network of systems to recycle the rain water for irrigation and other uses. “Everything in the design is customized to this specific site,” says AS+GG Partner Robert Forest, FAIA, in a release.
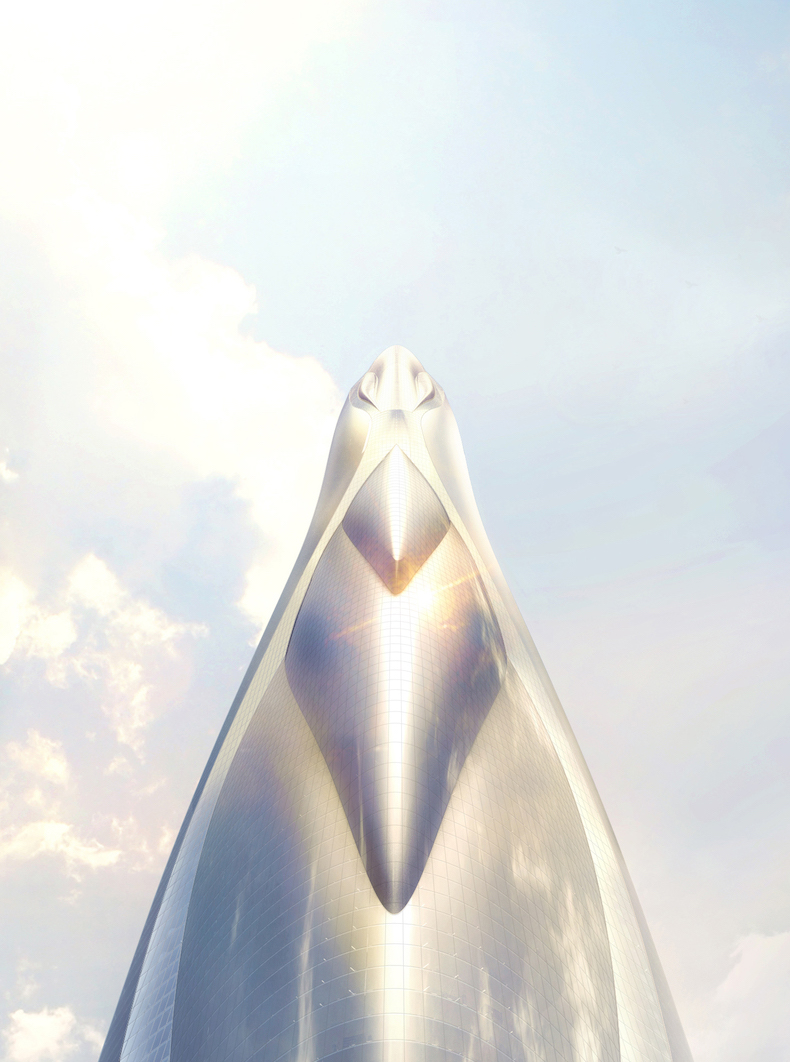 ©Adrian Smith + Gordon Gill Architecture
©Adrian Smith + Gordon Gill Architecture
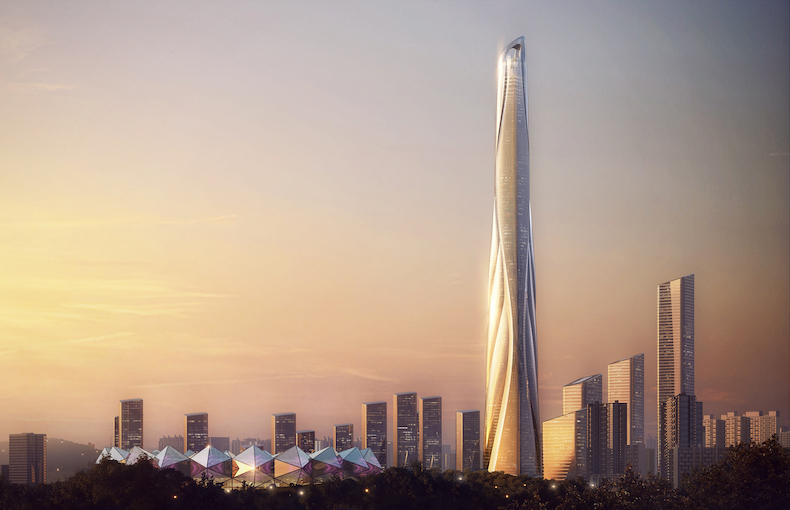 ©Adrian Smith + Gordon Gill Architecture
©Adrian Smith + Gordon Gill Architecture
Related Stories
| Dec 14, 2011
Belfer Research Building tops out in New York
Hundreds of construction trades people celebrate reaching the top of concrete structure for facility that will accelerate treatments and cures at world-renowned institution.
| Dec 12, 2011
AIA Chicago announces Skidmore, Owings & Merrill as 2011 Firm of the Year
SOM has been a leader in the research and development of specialized technologies, new processes and innovative ideas, many of which have had a palpable and lasting impact on the design profession and the physical environment.
| Dec 2, 2011
What are you waiting for? BD+C's 2012 40 Under 40 nominations are due Friday, Jan. 20
Nominate a colleague, peer, or even yourself. Applications available here.
| Nov 22, 2011
Suffolk Construction selected as contractor for Boston luxury residential tower
Project team breaks ground on 488,000-sf building that will feature world-class amenities.
| Nov 15, 2011
Suffolk Construction breaks ground on the Victor housing development in Boston
Project team to manage construction of $92 million, 377,000 square-foot residential tower.
| Oct 20, 2011
Johnson Controls appoints Wojciechowski to lead real estate and facilities management business for Global Technology sector
Wojciechowski will be responsible for leading the continued growth of the technology vertical market, while building on the expertise the company has developed serving multinational technology companies.
| Oct 18, 2011
Michel Bruneau wins 2012 AISC T.R. Higgins Award
The AISC T.R. Higgins Lectureship Award is presented annually by the American Institute of Steel Construction (AISC) and recognizes an outstanding lecturer and author whose technical paper(s) are considered an outstanding contribution to the engineering literature on fabricated structural steel.
| Oct 12, 2011
Vertical Transportation Systems Reach New Heights
Elevators and escalators have been re-engineered to help building owners reduce energy consumption and move people more efficiently.
| Oct 6, 2011
GREENBUILD 2011: NEXT Living EcoSuite showcased
Tridel teams up with Cisco and Control4 to unveil the future of green condo living in Canada.
| Oct 5, 2011
GREENBUILD 2011: Johnson Controls announces Panoptix, a new approach to building efficiency
Panoptix combines latest technology, new business model and industry-leading expertise to make building efficiency easier and more accessible to a broader market.


