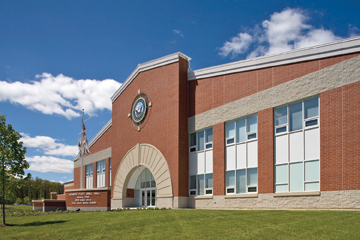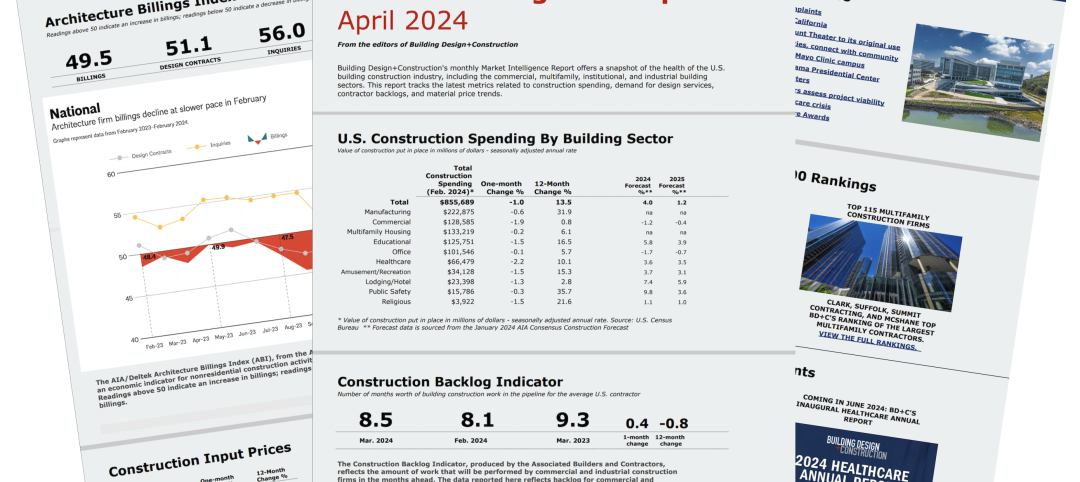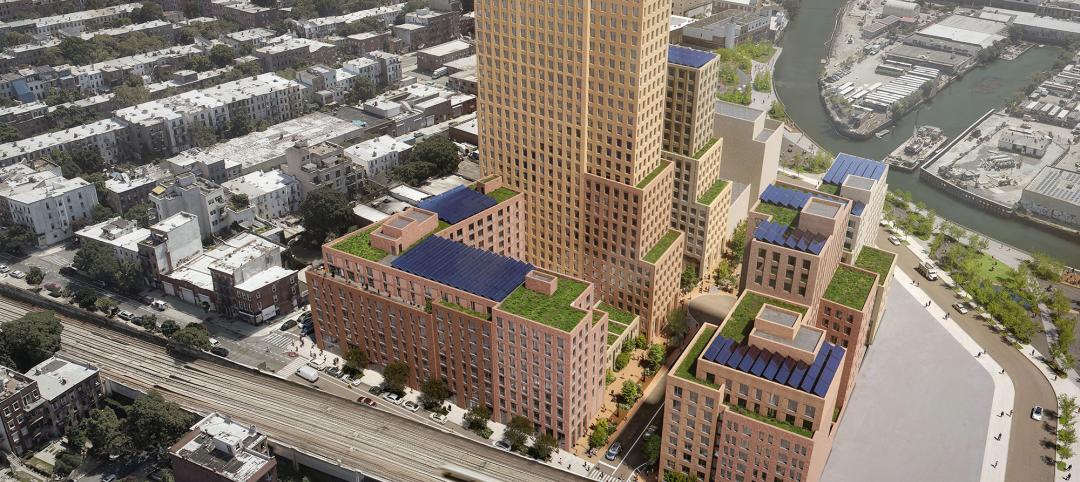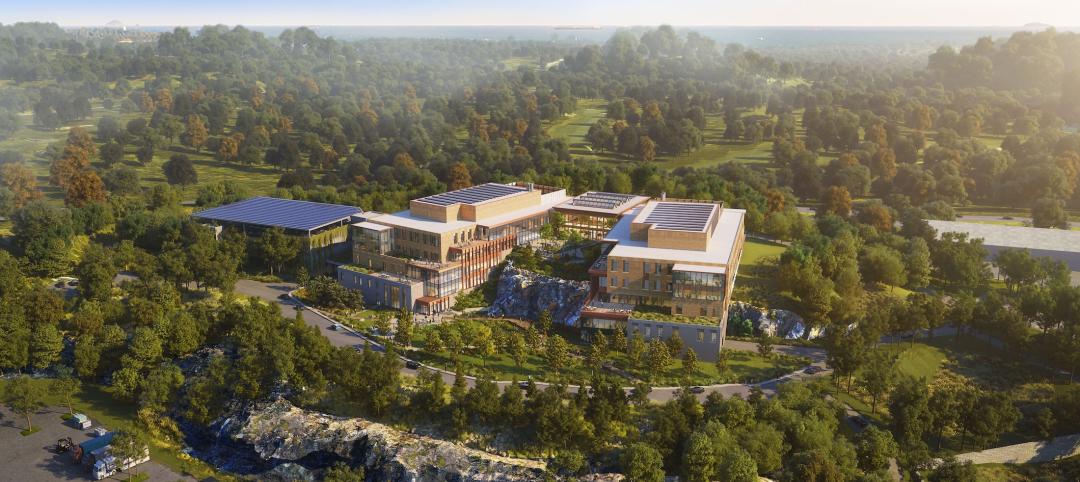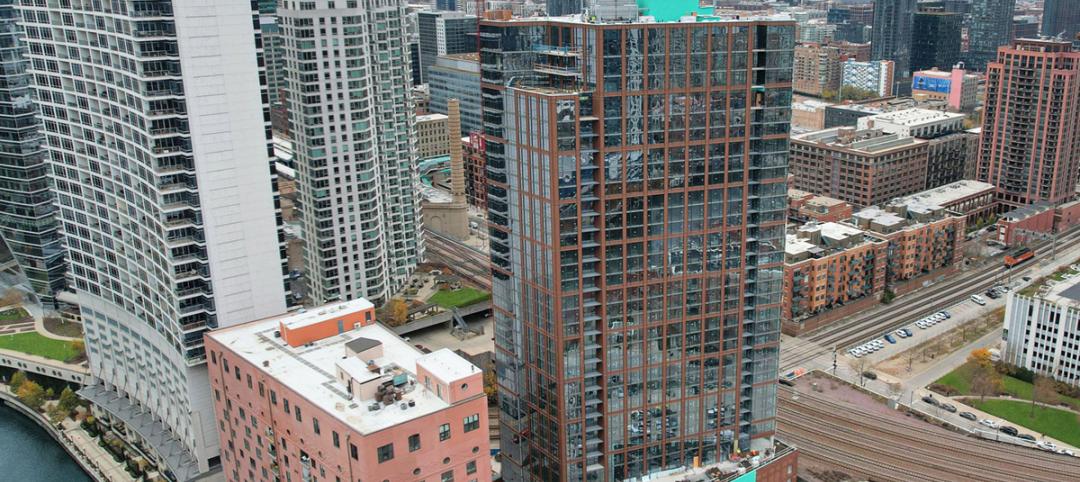There is one thing that every sailor in the U.S. Navy shares with every other sailor: For the first eight weeks of their Navy careers, every one of them will have gone through basic training at Camp John Paul Jones, Naval Station Great Lakes, in North Chicago, Illinois. Every year, more than 40,000 young men and women graduate from the Recruit Training Camp, en route to assignments around the world.
For the last three years or so, recruits have spent a considerable amount of their boot camp training in the Atlantic Fleet Drill Hall, a 56,840-sf facility designed by Wight & Company, Darien, Ill., that achieved LEED-NC v2.2 Gold, the first Navy construction project to earn that award. Recently, I was given a tour of the facility by Lt. Vincent Dasta, USN, Atlantic Fleet Commander, to inspect the sustainable aspects of the project.
The Navy, through its construction arm, the Naval Facilities Engineering Command (NAVFAC), was an early leader in green building among Federal departments. In fact, the Bachelor Enlisted Quarters at the Great Lakes Naval Training Center (also designed by Wight) was the first U.S. government project to be LEED certified, earning LEED-NC v1.0 Bronze in 2000—practically at the birth of LEED. Currently, the Navy requires all applicable projects to achieve a minimum LEED Silver rating.
Construction of the drill hall was part of a large-scale plan to modernize and upgrade facilities at Camp John Paul Jones, according to Dasta. “When we reorganized the base, this building fit in really well,” says Dasta. “This is the headquarters of the Atlantic Fleet, and we try to simulate to the recruits what the Fleet Navy is like.” Instead of using the term “barracks” for living quarters, the camp is divided into five “ships,” and the entry to the drill hall is known as the quarterdeck.
The massive drill hall itself is “a big, open space, very flexible, but the details make it useful to us,” says Dasta. It is used for physical training, drill exercises, and weekly Olympic-style sports competitions. The recruits are assigned to 14 divisions of 88 sailors; the drill hall can hold 10 divisions comfortably for marching exercises, says Dasta, but it can handle the full complement of divisions.
One of the major uses of the space is for running, and the resilient floor provides a pliant surface to reduce stress on recruits’ knees. The runners’ direction is reversed every day to keep the floor from developing a wear pattern. The facility is open 24/7, so it gets a great deal of use.
Dasta says the drill hall’s combined daylighting, lighting control, and shade control system has worked well over the last three years to keep the facility at a comfortable temperature while providing the health benefits associated with sunlight. Elsewhere in the drill hall are offices, a conference room, and classrooms.
Maintaining the building has been easy, according to Dasta. “Sustainment of facilities has become a big push in the last year or so, with the completion of the last of our major buildings” at Camp John Paul Jones.
The LEED Gold rating was achieved while conforming to the Navy’s Base Exterior Architectural Plan, which provides guidelines for upgrading the overall appearance of Navy shore facilities.
Key LEED milestones: a 41.7% reduction in water use and a 37.2% reduction in energy over a conventionally designed building. High-efficiency air-cooled water chillers with non-CFC refrigerant, energy recovery coils, and a direct digital control system for operator-programmable systems were employed, as well as occupancy sensors and scheduling to control outdoor air. The Building Team even anticipated the U.S. Green Building Council’s requirement for data collection on LEED projects by installing meters in the drill hall.
Other green elements: a solar white standing-seam metal roof, a motorized window shading system to control heat gain, and a five-year maintenance program for building operations, maintenance, and repairs.
The joint venture contractor of Pacific Construction Services and Old Veteran Construction Services Inc. (the latter a “service-disabled, veteran-owned” business) achieved an 89.6% rate of diversion of construction waste from landfill.
“We used a lot of smart conventional equipment to achieve the goals for the project,” says Lois Vitt Sale, AIA, LEED Faculty, and SVP/Chief Sustainability Officer at Wight & Company. BD+C
Low-impact Development Guides Stormwater Plan
Site planning for the Atlantic Fleet Drill Hall at Naval Station Great Lakes utilized the concept of low-impact development, or LID, to control stormwater runoff.
According to Tom Powers, PE, LEED AP, CRM, CPESC, a project manager with Wight, the basic principle of low-impact development is to model stormwater systems after nature—to manage rainfall at the source, using distributed small-scale stormwater management systems.
The goal, says Powers, is to “mimic the site’s hydrology as it existed before development began, using stormwater features that infiltrate, filter, store, evaporate, and detain runoff close to its source,” with particular attention to smaller, more frequent storms. Major infrastructure improvements at Camp John Paul Jones were designed to handle the much larger 100-year storms.
Since December 2007, with the passage of the Energy Independence and Security Act, controlling runoff is not a choice in almost all Federal construction projects. EISA states that “any development or redevelopment project involving a Federal facility with a footprint that exceeds 5,000 sf shall use site planning, design construction, and maintenance strategies for the property to maintain, or restore, to the maximum extent technically feasible, the predevelopment hydrology of the property with regard to the temperature, rate, volume, and duration of flow.” That pretty much mandates low-impact development for Federal projects.
The strategy for the Atlantic Fleet Drill Hall site had three prongs: 1) disconnect impervious areas where possible; 2) filter and infiltrate the average annual runoff; and 3) reduce nonpoint runoff through the use of native plantings.
The drill hall is situated on top of a small hill, with the building itself representing the largest source of concentrated stormwater runoff on the site. Under LID principles, the stormwater treatment areas were also located close to the building. The drill hall does not have a basement, so it was possible to excavate below-grade infiltration zones around the four corners of the building and fill them with gap-graded stone to create catchment basins with a 40% void ratio.
According to Powers, the roof runoff is then piped into the upper-layer infiltration zones and the water is allowed to percolate down through the stone following the groundwater gradient. The stormwater is daylighted and discharged to the infiltration zones via perforated pipes connected to the downspouts. The underground catchments are designed to hold a one-year 24-hour storm event and most of a two-year event; any spillover gets directed into the regional system and ultimately into the base detention facility.
For the bulk of the site, says Powers, the landscaping choice was to go with native plantings and buffalo grass, whose root systems can extend as far as eight feet deep into the soil, as opposed to only a few inches for Kentucky bluegrass. Buffalo grass needs only a quarter-inch of water per week and does not require mowing, pesticides, or fertilizers. Not having to irrigate the buffalo grass and other native decorative plantings contributed to the 41.7% reduction in water use for the drill hall compared to a conventional project. Moreover, buffalo grass grows to a maximum height of about five inches in the Great Lakes region and therefore does not present a security problem, which is important in a military facility.
Without the LID plan, the one-acre site would have had an unrestricted runoff rate of 6-7 cfs, says Powers. With LID, that has been reduced to 1.77 cfs for a one-year 24-hour storm and 2.03 cfs for a two-year storm. “We captured all the one-year storms and 99% of the two-year storms, and that’s before you count in the benefit of the buffalo grass,” says Powers.
Related Stories
Construction Costs | Apr 18, 2024
New download: BD+C's April 2024 Market Intelligence Report
Building Design+Construction's monthly Market Intelligence Report offers a snapshot of the health of the U.S. building construction industry, including the commercial, multifamily, institutional, and industrial building sectors. This report tracks the latest metrics related to construction spending, demand for design services, contractor backlogs, and material price trends.
MFPRO+ New Projects | Apr 16, 2024
Marvel-designed Gowanus Green will offer 955 affordable rental units in Brooklyn
The community consists of approximately 955 units of 100% affordable housing, 28,000 sf of neighborhood service retail and community space, a site for a new public school, and a new 1.5-acre public park.
Construction Costs | Apr 16, 2024
How the new prevailing wage calculation will impact construction labor costs
Looking ahead to 2024 and beyond, two pivotal changes in federal construction labor dynamics are likely to exacerbate increasing construction labor costs, according to Gordian's Samuel Giffin.
Healthcare Facilities | Apr 16, 2024
Mexico’s ‘premier private academic health center’ under design
The design and construction contract for what is envisioned to be “the premier private academic health center in Mexico and Latin America” was recently awarded to The Beck Group. The TecSalud Health Sciences Campus will be located at Tec De Monterrey’s flagship healthcare facility, Zambrano Hellion Hospital, in Monterrey, Mexico.
Market Data | Apr 16, 2024
The average U.S. contractor has 8.2 months worth of construction work in the pipeline, as of March 2024
Associated Builders and Contractors reported today that its Construction Backlog Indicator increased to 8.2 months in March from 8.1 months in February, according to an ABC member survey conducted March 20 to April 3. The reading is down 0.5 months from March 2023.
Laboratories | Apr 15, 2024
HGA unveils plans to transform an abandoned rock quarry into a new research and innovation campus
In the coastal town of Manchester-by-the-Sea, Mass., an abandoned rock quarry will be transformed into a new research and innovation campus designed by HGA. The campus will reuse and upcycle the granite left onsite. The project for Cell Signaling Technology (CST), a life sciences technology company, will turn an environmentally depleted site into a net-zero laboratory campus, with building electrification and onsite renewables.
Codes and Standards | Apr 12, 2024
ICC eliminates building electrification provisions from 2024 update
The International Code Council stripped out provisions from the 2024 update to the International Energy Conservation Code (IECC) that would have included beefed up circuitry for hooking up electric appliances and car chargers.
Urban Planning | Apr 12, 2024
Popular Denver e-bike voucher program aids carbon reduction goals
Denver’s e-bike voucher program that helps citizens pay for e-bikes, a component of the city’s carbon reduction plan, has proven extremely popular with residents. Earlier this year, Denver’s effort to get residents to swap some motor vehicle trips for bike trips ran out of vouchers in less than 10 minutes after the program opened to online applications.
Laboratories | Apr 12, 2024
Life science construction completions will peak this year, then drop off substantially
There will be a record amount of construction completions in the U.S. life science market in 2024, followed by a dramatic drop in 2025, according to CBRE. In 2024, 21.3 million sf of life science space will be completed in the 13 largest U.S. markets. That’s up from 13.9 million sf last year and 5.6 million sf in 2022.
Multifamily Housing | Apr 12, 2024
Habitat starts leasing Cassidy on Canal, a new luxury rental high-rise in Chicago
New 33-story Class A rental tower, designed by SCB, will offer 343 rental units.


