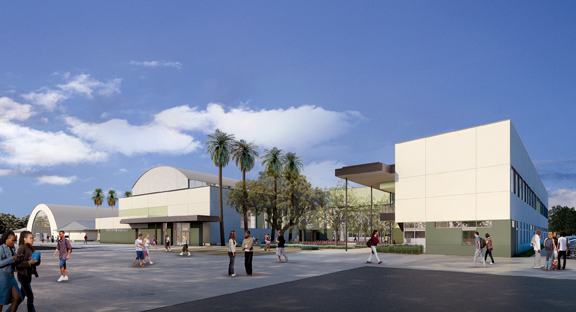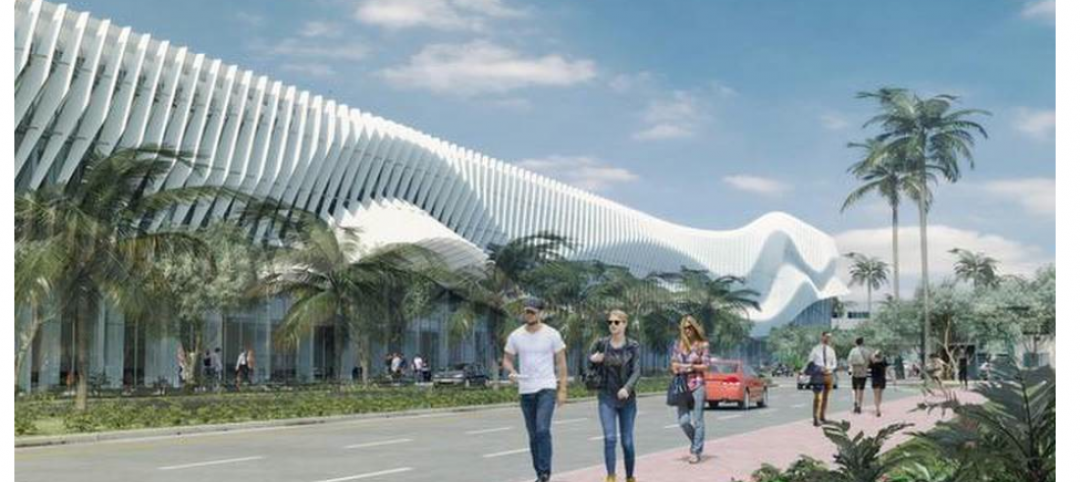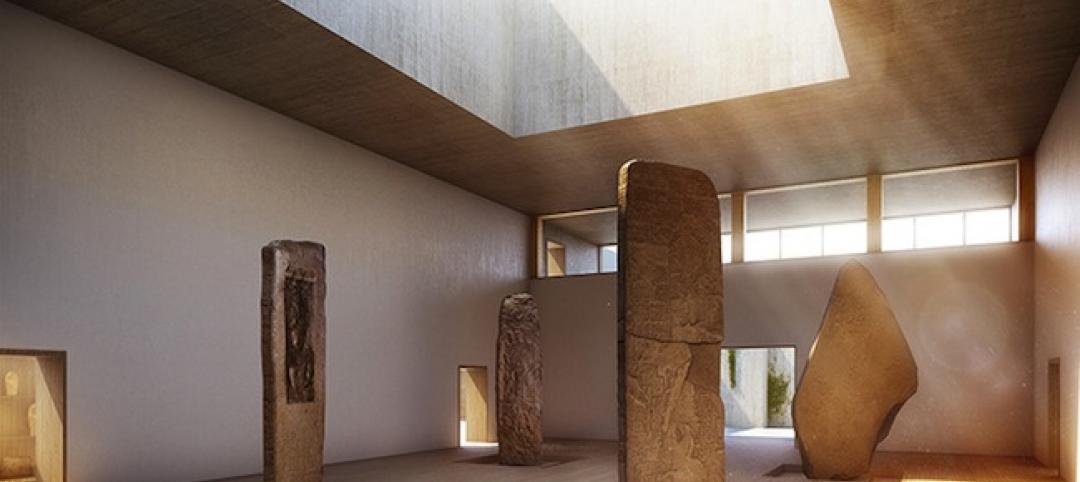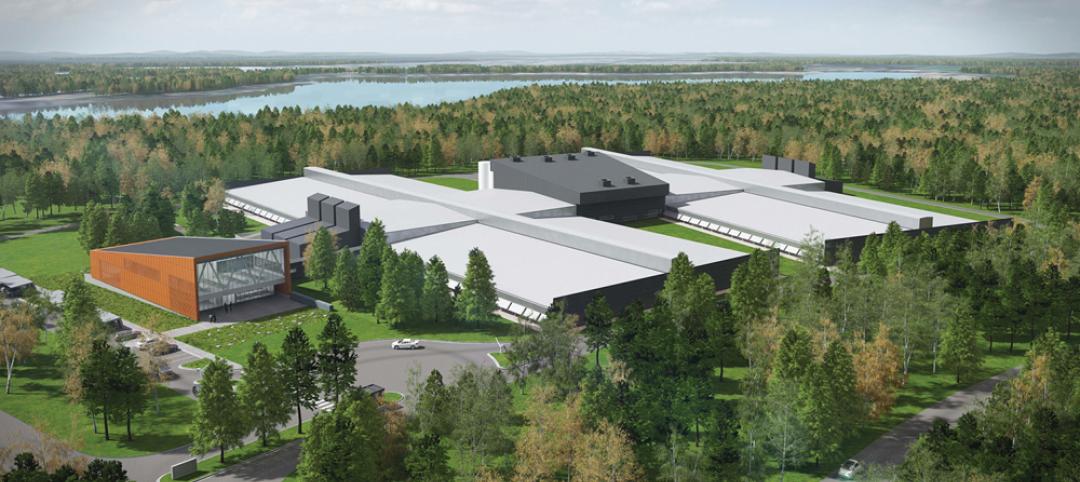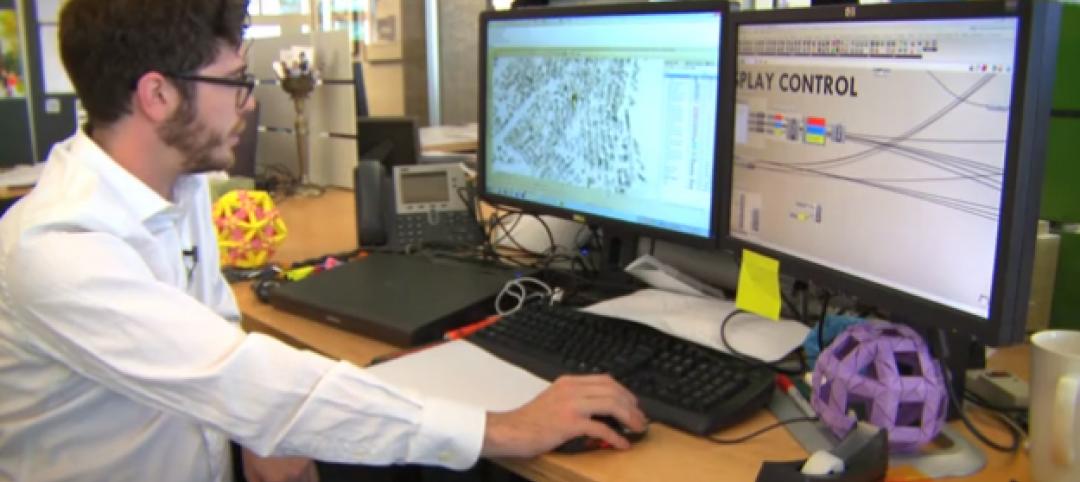High school renovations will be LAUSD’s first design-build project
A design-build team led by Pinner Construction Co. of Anaheim, Calif., and the Pasadena, Calif., office of architecture firm gkkworks has received approval from California’s Division of the State Architect to proceed with the Los Angeles Unified School District’s Dorsey High School redevelopment project. The first design-build project in the LAUSD’s history, the renovations call for the demolition of existing buildings and the construction of a two-story, 28,000-sf classroom building and 22,000-sf gymnasium. All new components will be constructed to achieve LEED-NC Silver certification.
[pagebreak]
$7.5 million expansion planned for Daytona Museum of Arts and Sciences
 The Orlando, Fla., office of VOA Associates has been selected as the design architect for a $7.5 million expansion of the Daytona Museum of Arts and Sciences in Daytona Beach, Fla. An existing wing, which is 30 inches below the main structure, will be demolished and a replacement wing will be built at the same grade as the museum complex, reducing the threat of flooding. The plan calls for 24,000 sf of new space for galleries, exhibits, and support, as well as a new kitchen, volunteer room, information and ticketing areas, planetarium, and central Great Hall.
The Orlando, Fla., office of VOA Associates has been selected as the design architect for a $7.5 million expansion of the Daytona Museum of Arts and Sciences in Daytona Beach, Fla. An existing wing, which is 30 inches below the main structure, will be demolished and a replacement wing will be built at the same grade as the museum complex, reducing the threat of flooding. The plan calls for 24,000 sf of new space for galleries, exhibits, and support, as well as a new kitchen, volunteer room, information and ticketing areas, planetarium, and central Great Hall.
[pagebreak]
Elementary school in Falls Church, Va., aims for sustainability with addition
 SHW Group and HESS Construction + Engineering Services have been selected to design and construct a three-story, 23,000-sf addition to Thomas Jefferson Elementary School in Falls Church, Va. The $5 million project will provide space for classrooms, a cafeteria, teacher planning offices, and parking. Sustainable features: a cool roof, high-recycled content construction components, a waste management construction plan, and regionally sourced materials. Construction is scheduled to begin in June.
SHW Group and HESS Construction + Engineering Services have been selected to design and construct a three-story, 23,000-sf addition to Thomas Jefferson Elementary School in Falls Church, Va. The $5 million project will provide space for classrooms, a cafeteria, teacher planning offices, and parking. Sustainable features: a cool roof, high-recycled content construction components, a waste management construction plan, and regionally sourced materials. Construction is scheduled to begin in June.
[pagebreak]
Genomic Medicine facility finds home on Farmington, Conn., campus
 The Jackson Laboratory’s facility for its new genomic medicine institute in Farmington, Conn., will be built on a 17-acre site on the University of Connecticut’s Health Center campus. Construction for the 173,000-sf facility is scheduled to begin in 2013; the institute will lease space in the interim. Upon completion, the facility will house 300 biomedical researchers, technicians, and support staff in computing facilities and laboratories. Tsoi/Kobus & Associates of Cambridge, Mass., and Connecticut-based Centerbrook Architects will plan and design the facility, and Gilbane Building Co.’s Glastonbury, Conn., office will manage the construction.
The Jackson Laboratory’s facility for its new genomic medicine institute in Farmington, Conn., will be built on a 17-acre site on the University of Connecticut’s Health Center campus. Construction for the 173,000-sf facility is scheduled to begin in 2013; the institute will lease space in the interim. Upon completion, the facility will house 300 biomedical researchers, technicians, and support staff in computing facilities and laboratories. Tsoi/Kobus & Associates of Cambridge, Mass., and Connecticut-based Centerbrook Architects will plan and design the facility, and Gilbane Building Co.’s Glastonbury, Conn., office will manage the construction.
[pagebreak]
New pavilion at Franklin Institute will combine traditional with the new
 The Nicholas and Athena Karabots Pavilion is planned for the Franklin Institute in Philadelphia. Made possible by a $10 million contribution from the couple for whom it was named, the 53,000-sf renovation and expansion will provide an education and conference center, permanent exhibition space, and a changing gallery. The building’s exterior will pay homage to the style of the original building while incorporating more modern features, such as landscaping to mitigate stormwater impact and a stainless steel kinetic art wall. Designed by SaylorGregg Architects of Philadelphia, the addition will be constructed by Skanska. A summer 2014 opening is anticipated.
The Nicholas and Athena Karabots Pavilion is planned for the Franklin Institute in Philadelphia. Made possible by a $10 million contribution from the couple for whom it was named, the 53,000-sf renovation and expansion will provide an education and conference center, permanent exhibition space, and a changing gallery. The building’s exterior will pay homage to the style of the original building while incorporating more modern features, such as landscaping to mitigate stormwater impact and a stainless steel kinetic art wall. Designed by SaylorGregg Architects of Philadelphia, the addition will be constructed by Skanska. A summer 2014 opening is anticipated.
[pagebreak]
North Florida Regional Medical Center to get new patient tower, renovations
 Led by construction manager Charles Perry Partners, North Florida Regional Medical Center’s $32 million patient tower and cardiology renovation project in Gainesville, Fla., is slated for completion in June 2013. Designed by Earl Swensson Associates of Nashville, Tenn., the four-story, 116,380-sf patient tower will have 92 beds and a Level II neonatal intensive care unit. Renovations are also planned to 25,106 sf of space on the cardiology department’s first floor and a new catheterization lab. Several units—noninvasive cardiology, medical records, and nuclear medicine—will be relocated. BD+C
Led by construction manager Charles Perry Partners, North Florida Regional Medical Center’s $32 million patient tower and cardiology renovation project in Gainesville, Fla., is slated for completion in June 2013. Designed by Earl Swensson Associates of Nashville, Tenn., the four-story, 116,380-sf patient tower will have 92 beds and a Level II neonatal intensive care unit. Renovations are also planned to 25,106 sf of space on the cardiology department’s first floor and a new catheterization lab. Several units—noninvasive cardiology, medical records, and nuclear medicine—will be relocated. BD+C
Related Stories
Cultural Facilities | Feb 25, 2015
Edmonton considering 'freezeway' to embrace winter
If the new Edmonton Freezeway is constructed, residents will have an 11-km course that winds through the city and allows them to skate to work, school, and other city activities.
Mixed-Use | Feb 11, 2015
Developer plans to turn Eero Saarinen's Bell Labs HQ into New Urbanist town center
Designed by Eero Saarinen in the late 1950s, the two-million-sf, steel-and-glass building was one of the best-funded and successful corporate research laboratories in the world.
| Oct 28, 2014
Miami accepts more modest plan to renovate its convention center
The city of Miami has awarded an $11 million contract for its on-again, off-again convention center renovation to Denver-based Fentress Architects, which will serve as the design criteria professional on this project.
| Aug 14, 2014
Museum of Mayan Culture draws inspiration from temple design [slideshow]
The Museo Maya de América in Guatemala City will be the world’s largest museum of Mayan history and culture, at 60,000 sf.
| Aug 4, 2014
Facebook’s prefab data center concept aims to slash construction time in half
Less than a year after opening its ultra-green, hydropowered data center facility in Luleå, Sweden, Facebook is back at it in Mother Svea with yet another novel approach to data center design.
| Mar 25, 2014
Sydney breaks ground on its version of the High Line elevated park [slideshow]
The 500-meter-long park will feature bike paths, study pods, and outdoor workspaces.
| Jan 30, 2014
See how architects at NBBJ are using computational design to calculate the best views on projects [video]
In an ideal world, every office employee would have a beautiful view from his or her desk. While no one can make that happen in real life, computational design can help architects maximize views from every angle.
| Jan 29, 2014
Notre Dame to expand football stadium in largest project in school history
The $400 million Campus Crossroads Project will add more than 750,000 sf of academic, student life, and athletic space in three new buildings attached to the school's iconic football stadium.
| Jan 28, 2014
2014 predictions for skyscraper construction: More twisting towers, mega-tall projects, and 'superslim' designs
Experts from the Council on Tall Buildings and Urban Habitat release their 2014 construction forecast for the worldwide high-rise industry.
| Apr 19, 2013
7 hip high-rise developments on the drawing board
Adrian Smith and Gordon Gill's whimsical Dancing Dragons tower in Seoul is among the compelling high-rise projects in the works across the globe.


