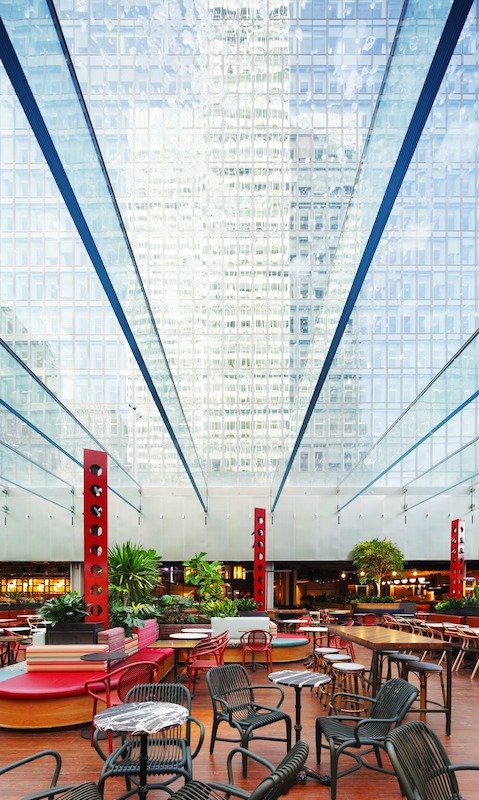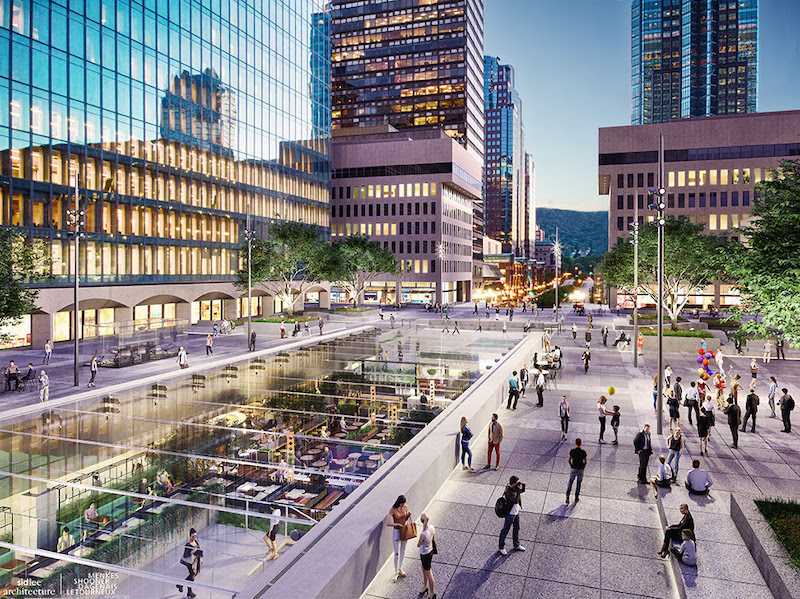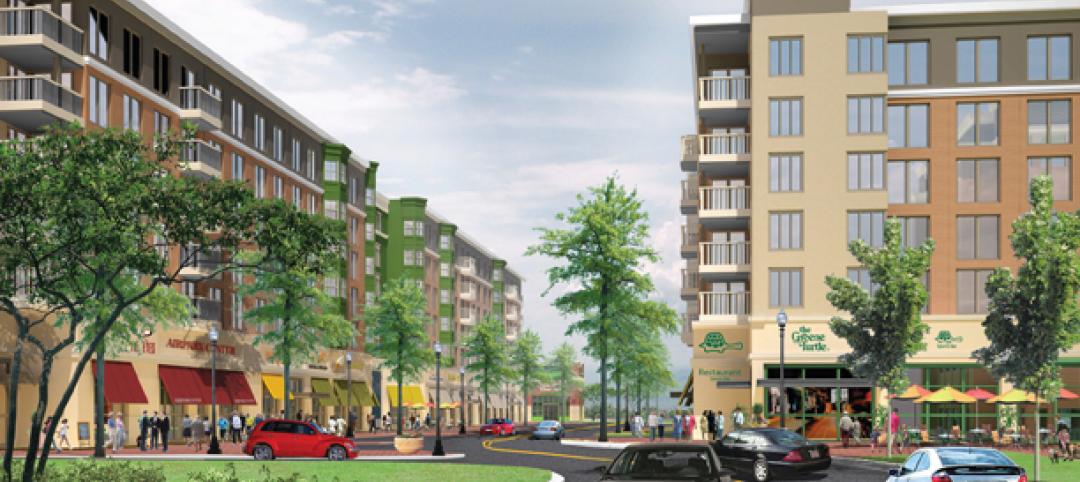Last week, Le Cathcart Restaurants et Biergarten officially opened its 35,000-sf food court within the esplanade at Place Ville Marie, a revitalized central mall in downtown Montreal, Quebec.
The food court—whose 15 kiosks have seating for more than 1,000 patrons and include three restaurants—is adjacent to a shopping center, and positioned under a 630-sm (6,782-sf) all-glass roof that is part of the Place Ville Marie’s new entrance pavilion. The 45x15-m roof—the first project in Quebec for the façade construction specialist Seele, and its fourth in Canada—is 1.2m above ground level.
The roof component, which was completed in December 2018, consists of 15m-long by 2.5m-wide insulating glass panels weighing up to 5.6 tons each. Eight-ply laminated glass beams, also 15m long, support the glass panels. The corbels supporting the beams are hidden in the walls, presenting the illusion that the roof is hovering above ground.
The roof is bookended by entrance canopies that cantilever up to 4.2m beyond the entrance facades. The canopies are supported by 14-ply glass beams. The roof took six months to complete, and had to deal with a confined jobsite space and, in its latter stages, Montreal’s wintry weather. It required a 2.5-ton vacuum lifter with 60 suction cups to place the glass units. To support a mobile crane for installing the glass, the existing structure needed to be strengthened.

Part of the 1,000-seat food court underneath Place Ville Marie's glass roof.
The client, real estate investment firm Ivanhoè Cambridge, presented this project for the first time last May at Façade Tectonics in Toronto. “Every project has its own challenges, and the handling of extra-large glass needed careful preparation,” recalls Michael Steinhuelb, Vice President of Seele Canada. “Quality, safety, and timeliness [were] our prime considerations in installation, and we learned a lot about extreme winter installation … that we can apply to other projects.”
The building team for Place Ville Marie’s revitalization includes Sid Lee Architecture (which conceived the project with A5 Hospitality) and Menkès Shooner Dagenais LeTourneux Architectes (architects), Pomerleau (GC), NCK (main contractor), and NCK (engineer) BPA (electromechanical engineer), Lightmotion (lighting consultant), and BC2 (landscape architect). Seele provided design, production, and installation of the glass roof and canopies. The $200 million revitalization of the esplanade is part of Projet Nouveau Centre, Ivanhoe Cambridge’s $1 billion-plus vision for downtown Montreal, which is consolidating four major projects: Place Ville Marie (originally co-designed by I.M. Pei and Henry N. Cobb), Montreal Eaton Centre, the 27-story office building Maison Manuvie, and the 950-room Fairmont The Queen Elizabeth Hotel.
Related Stories
| Jan 25, 2011
AIA reports: Hotels, retail to lead U.S. construction recovery
U.S. nonresidential construction activity will decline this year but recover in 2012, led by hotel and retail sectors, according to a twice-yearly forecast by the American Institute of Architects. Overall nonresidential construction spending is expected to fall by 2% this year before rising by 5% in 2012, adjusted for inflation. The projected decline marks a deteriorating outlook compared to the prior survey in July 2010, when a 2011 recovery was expected.
| Jan 21, 2011
Harlem facility combines social services with retail, office space
Harlem is one of the first neighborhoods in New York City to combine retail with assisted living. The six-story, 50,000-sf building provides assisted living for residents with disabilities and a nonprofit group offering services to minority groups, plus retail and office space.
| Jan 21, 2011
Revamped hotel-turned-condominium building holds on to historic style
The historic 89,000-sf Hotel Stowell in Los Angeles was reincarnated as the El Dorado, a 65-unit loft condominium building with retail and restaurant space. Rockefeller Partners Architects, El Segundo, Calif., aimed to preserve the building’s Gothic-Art Nouveau combination style while updating it for modern living.
| Jan 19, 2011
Baltimore mixed-use development combines working, living, and shopping
The Shoppes at McHenry Row, a $117 million mixed-use complex developed by 28 Walker Associates for downtown Baltimore, will include 65,000 sf of office space, 250 apartments, and two parking garages. The 48,000 sf of main street retail space currently is 65% occupied, with space for small shops and a restaurant remaining.
| Jan 7, 2011
BIM on Target
By using BIM for the design of its new San Clemente, Calif., store, big-box retailer Target has been able to model the entire structural steel package, including joists, in 3D, chopping the timeline for shop drawings from as much as 10 weeks down to an ‘unheard of’ three-and-a-half weeks.
| Jan 7, 2011
Mixed-Use on Steroids
Mixed-use development has been one of the few bright spots in real estate in the last few years. Successful mixed-use projects are almost always located in dense urban or suburban areas, usually close to public transportation. It’s a sign of the times that the residential component tends to be rental rather than for-sale.
| Jan 4, 2011
Grubb & Ellis predicts commercial real estate recovery
Grubb & Ellis Company, a leading real estate services and investment firm, released its 2011 Real Estate Forecast, which foresees the start of a slow recovery in the leasing market for all property types in the coming year.
| Dec 17, 2010
Vietnam business center will combine office and residential space
The 300,000-sm VietinBank Business Center in Hanoi, Vietnam, designed by Foster + Partners, will have two commercial towers: the first, a 68-story, 362-meter office tower for the international headquarters of VietinBank; the second, a five-star hotel, spa, and serviced apartments. A seven-story podium with conference facilities, retail space, restaurants, and rooftop garden will connect the two towers. Eco-friendly features include using recycled heat from the center’s power plant to provide hot water, and installing water features and plants to improve indoor air quality. Turner Construction Co. is the general contractor.
| Dec 17, 2010
Toronto church converted for condos and shopping
Reserve Properties is transforming a 20th-century church into Bellefair Kew Beach Residences, a residential/retail complex in The Beach neighborhood of Toronto. Local architecture firm RAWdesign adapted the late Gothic-style church into a five-story condominium with 23 one- and two-bedroom units, including two-story penthouse suites. Six three-story townhouses also will be incorporated. The project will afford residents views of nearby Kew Gardens and Lake Ontario. One façade of the church was updated for retail shops.
| Nov 3, 2010
Chengdu retail center offers a blend of old and new China
The first phase of Pearl River New Town, an 80-acre project in Chengdu, in China’s Wenjiang District, is under way along the banks of the Jiang’an River. Chengdu was at one time a leading center for broadcloth production, and RTKL, which is overseeing the project’s master planning, architecture, branding, and landscape architecture, designed the project’s streets, pedestrian pathways, and bridges to resemble a woven fabric.















