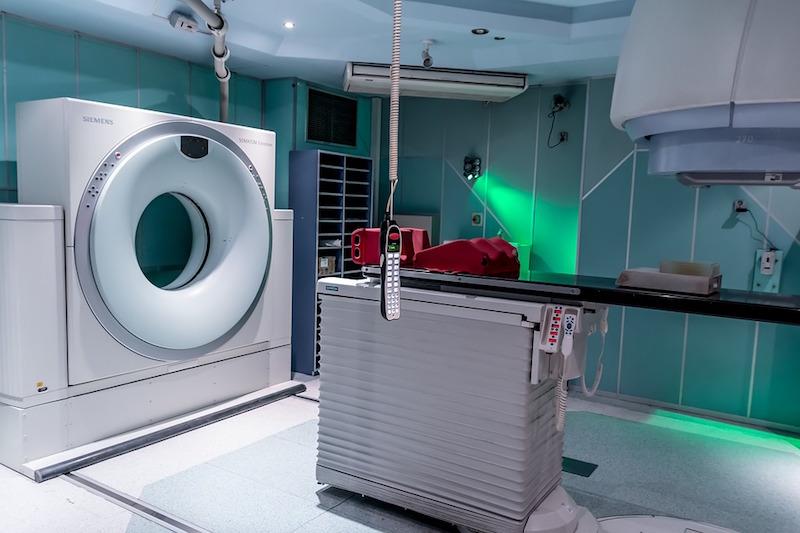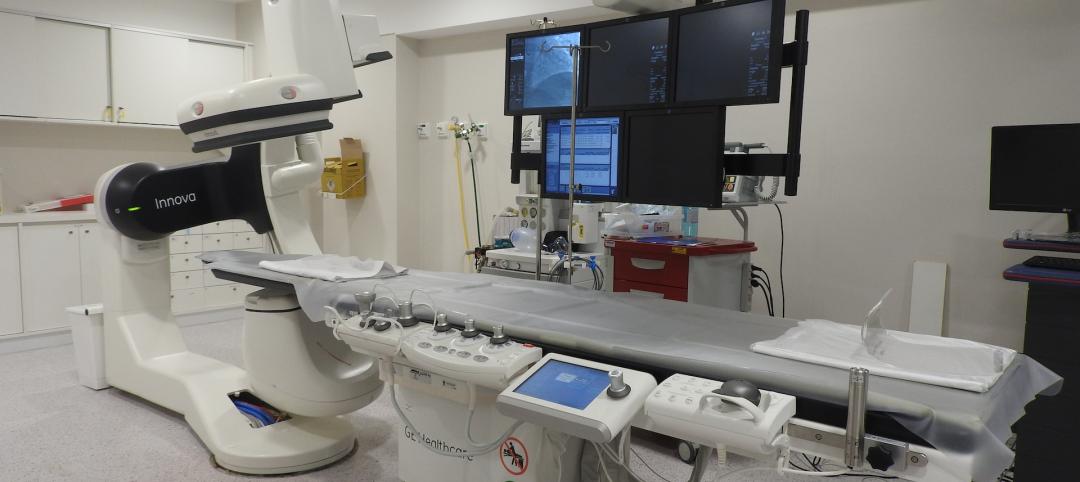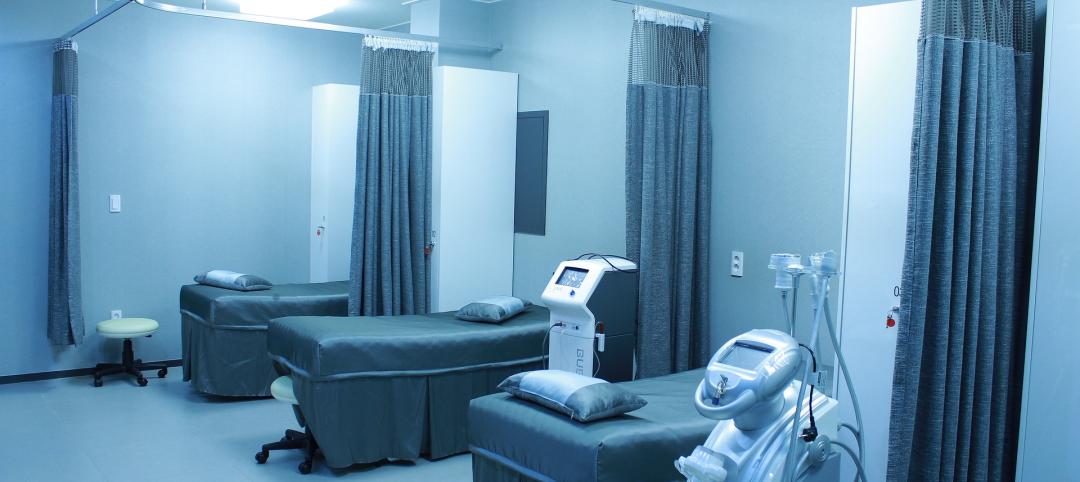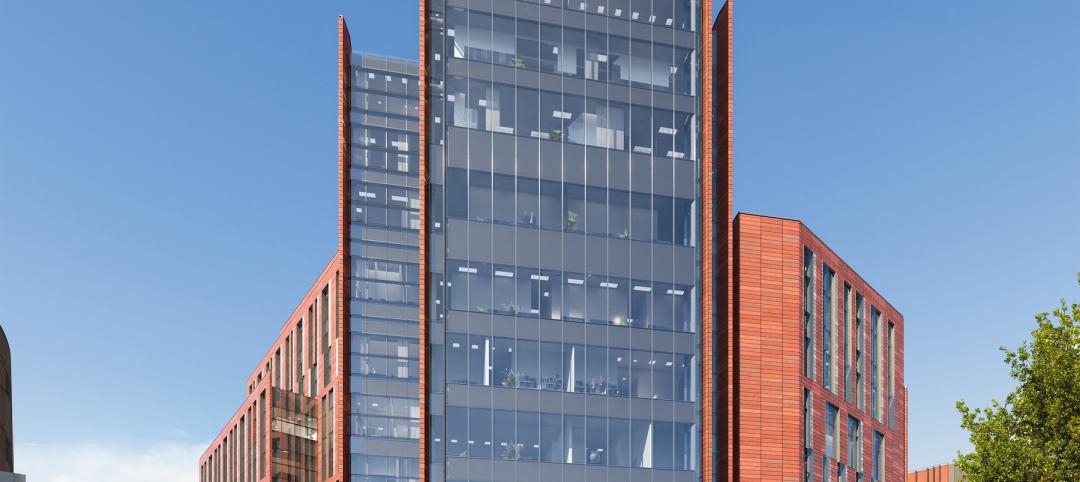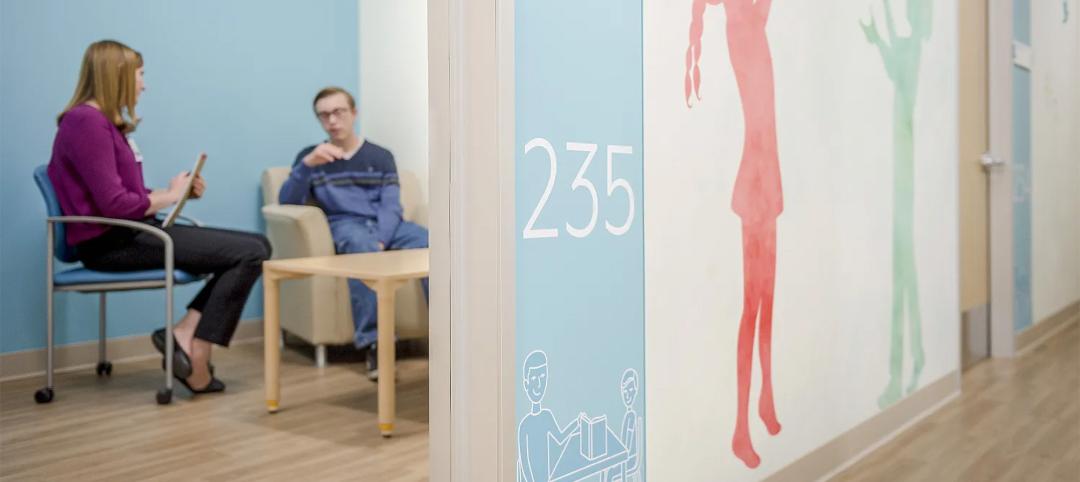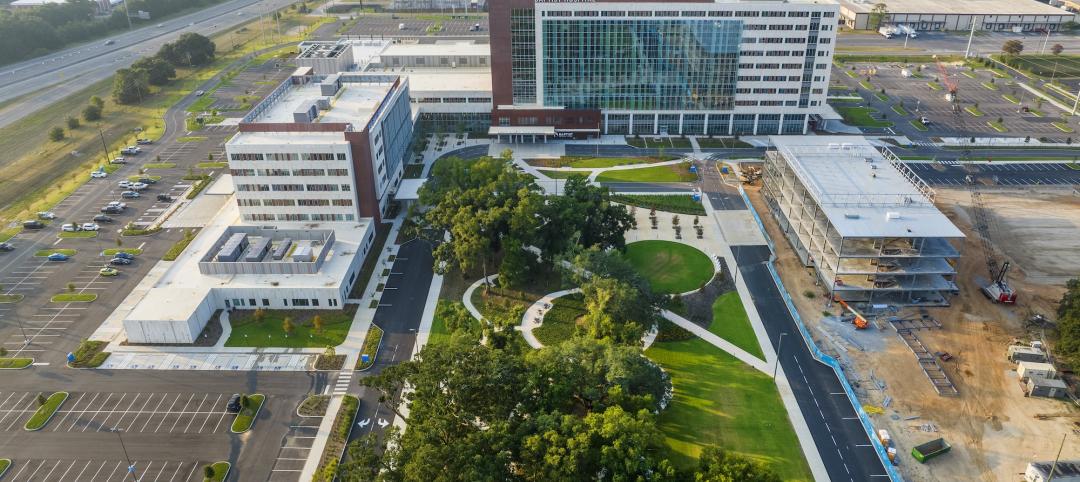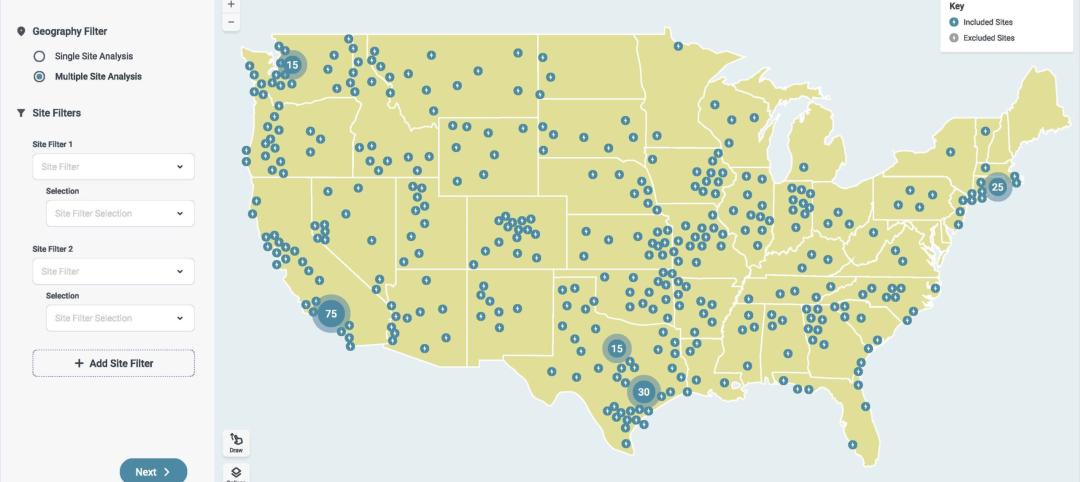E4H Environments for Health Architecture, an architecture firm focused exclusively on healthcare, recently released seven predictions for healthcare facility design trends in 2018.
“From Emergency Departments to micro-hospitals, to the amenities in and locations of hospitals, the year ahead will see continued changes in how healthcare providers are designing and equipping their facilities to meet both patient and market needs,” said Jason Carney, AIA, E4H Partner, in a release. “Add in the pressures of rapidly evolving regulations and payment models, and healthcare design has never been more dynamic than it is now.”
Following are seven top design trends in healthcare for 2018, as envisioned by E4H partners from across the country:
Behavioral Health Drives Emergency Department Reconfigurations
Reflecting both the national opioid-abuse crisis and rising awareness of mental health conditions, hospitals are recognizing an intense need to accommodate cognitively impaired patients more effectively and more sensitively. Hospital leaders are seeking a careful balance in separating patients who pose a risk to themselves and others from the general Emergency Department (ED) population, while ensuring all patients are treated with compassion and dignity. At facilities such as Connecticut’s Waterbury Hospital and Newport Hospital in Rhode Island, areas within the ED are being designed for people and families who are experiencing or approaching a crisis requiring behavioral-health or addiction-management intervention. Because patients with cognitive impairment and behavioral issues often require longer stays in the ED than the general population, an emerging best design practice is adding features for them such as bathroom showers, places to securely store belongings, and access to decompression space.
Virtual Reality Becomes a Critical Planning Tool for Hospital Design
In 2018, more healthcare clients will benefit from virtual reality (VR) technology as they partner with architects to imagine and design complex spaces like operating rooms. VR technology is becoming smaller and more mobile, enabling architects to take VR equipment directly to end users in order to harvest their insight interactively and obtain immediate design feedback. The ability to use VR goggles and headsets to visualize space in three dimensions and coordinate both the room design and placement of equipment is improving facility efficiency and safety. VR headset technology breaks through the traditional limitations of a screen to put people “in” the design to experience, evaluate, and comment on everything from casework configurations to outlet quantities and furniture arrangements.
Microhospitals
According to US News & World Report, microhospitals are now operational in 19 states across the U.S., providing services similar to larger hospitals (ED, pharmacy, lab, radiology, and surgery) in a smaller envelope. This model offers greater accessibility and convenience for residents and is a cost-effective market growth strategy for providers. These mini-hospitals are roughly 15,000 to 50,000 square feet, open 24/7, and maintain between five and 15 inpatient beds for observation and short stay use. Recent changes to Centers for Medicare and Medicaid Services policy regarding reimbursement schedules for satellite facilities, authorizing microhospitals with dedicated emergency departments as eligible for both 340B discounted drug pricing and the Outpatient Prospective Payment System, will make microhospitals an increasingly popular option. E4H Architecture has designed 28 micro-hospitals in Arizona, Colorado, Texas, Louisiana, and Ohio.
Make Space for Telehealth
Both for patients at home and those in medical facilities, telehealth is an increasingly integral mode of healthcare delivery. Healthcare consulting firm Sg2 projects that in the next two years, the volume of virtual healthcare patients will rise 7 percent and in-home healthcare services will rise 13 percent. Installation of sophisticated patient monitors with robust communications platforms is enabling patients to consult seamlessly with physicians and care team professionals. Increasingly, telehealth is being utilized for specialty services like radiology, psychiatry, and dermatology as a way to obtain a specialist’s opinion without the inconvenience of an additional office or hospital visit. Healthcare facilities should start thinking now about how to best incorporate telehealth services into their master plan. Telehealth affects facility design in several ways, including how treatment rooms are configured to accommodate remote consultation and providing infrastructure for the technological equipment. Lighting, privacy, and aesthetics of rooms used for confidential telehealth consultations are all important concerns that need to be addressed by architects and designers. Telehealth technology is also transforming lobbies, common spaces, and admissions areas. Increasingly these areas are being designed to include accessible areas for kiosks or tablets from which patients can register, view their records, or videoconference with a provider.
Hospitals Take a Cue from the Hospitality Industry
The healthcare industry is embracing the trend of removing out-patient services from traditional, larger hospitals and moving them to more consumer-friendly environments. In some cases, this trend has been shown to create operational efficiencies and improve clinical outcomes, such as decreased re-admittance rates. E4H recently worked with a New York hospital to convert a 27-unit physician and nurse dormitory into temporary housing for immunocompromised patients. Procedures like bone-marrow transplants (BMTs) exemplify a unique need for extended care: In the first phase of treatment (surgery and post-op), those undergoing BMTs must be served as hospital inpatients. In the second phase, patients are vulnerable to infection and require monitoring for complications, but typically do not require a full suite of hospital inpatient services. For this second phase, the New York hospital administrators worked with architects to serve this “in-between” population, providing a facility that feels more like a hotel than hospital, with cozier interior design; private, suite-style rooms; and specialized air and water filtration systems to protect immune-suppressed patients. Rather than an inpatient charge nurse, a uniquely skilled concierge service provides front-desk response to at the front desk of the patients’ daily needs.
Move to Malls
As the delivery of healthcare continues to improve, an increasing number of same-day services and procedures may be performed outside hospitals, in community locations chosen for ease of access and improved customer convenience. Established retail locations are and will become even more attractive to developers of microhospitals, outpatient imaging, urgent care and ambulatory surgery centers, and medical office buildings. This approach serves not only convenience-minded patients but also providers interested in growing market share. Trends that Walmart and Panera consider for their locations–demographics, quality of highway or transit access, parking– all translate to healthcare as well. In Kingston, NY, E4H is helping Health Quest to transform a former Macy’s retail space into a new state-of-the-art outpatient medical services facility. It will enable consumers to access urgent care, ambulatory surgical care, primary care, diagnostic imaging, and oncology services in an easy-to-reach location.
Acute Care Needs Continue to Grow
In 2018, we will continue to see healthcare services moving from inpatient to outpatient facilities, but hospitals will also see growth in patient-day numbers. As Baby Boomers age, 10,000 Americans will turn 65 every day for the next 20 years, and the total demand for inpatient care will only grow. Additionally, as services are pushed to outpatient facilities, remaining inpatients will increasingly be the sickest and most acute, requiring longer stays. Maximizing the efficiency of space and movement of medical staff to serve this inpatient population, including with more private rooms and fewer shared rooms, is critical to healthcare facility design. In the last two years E4H has designed new private, room bed towers at the Heart Hospital at Baylor Plano, Eastern Maine Medical Center, and University of Vermont Medical Center.
Related Stories
Sponsored | BD+C University Course | Jan 17, 2024
Waterproofing deep foundations for new construction
This continuing education course, by Walter P Moore's Amos Chan, P.E., BECxP, CxA+BE, covers design considerations for below-grade waterproofing for new construction, the types of below-grade systems available, and specific concerns associated with waterproofing deep foundations.
Healthcare Facilities | Jan 16, 2024
A new mental health center in Miami offers alternatives to incarceration
The seven-story building has 208 beds.
Giants 400 | Jan 15, 2024
Top 90 Hospital Facility Construction Firms for 2023
Turner Construction, Brasfield & Gorrie, JE Dunn Construction, McCarthy Holdings, and STO Building Group top BD+C's ranking of the nation's largest hospital facility general contractors and construction management (CM) firms for 2023, as reported in the 2023 Giants 400 Report.
Giants 400 | Jan 15, 2024
Top 80 Hospital Facility Engineering Firms for 2023
Jacobs, WSP, BR+A, IMEG, and AECOM head BD+C's ranking of the nation's largest hospital facility engineering and engineering/architecture (EA) firms for 2023, as reported in the 2023 Giants 400 Report.
Giants 400 | Jan 15, 2024
Top 130 Hospital Facility Architecture Firms for 2023
HKS, HDR, Stantec, CannonDesign, and Page Southerland Page top BD+C's ranking of the nation's largest hospital facility architecture and architecture engineering (AE) firms for 2023, as reported in the 2023 Giants 400 Report.
Healthcare Facilities | Jan 7, 2024
Two new projects could be economic catalysts for a central New Jersey city
A Cancer Center and Innovation district are under construction and expected to start opening in 2025 in New Brunswick.
Designers | Jan 3, 2024
Designing better built environments for a neurodiverse world
For most of human history, design has mostly considered “typical users” who are fully able-bodied without clinical or emotional disabilities. The problem with this approach is that it offers a limited perspective on how space can positively or negatively influence someone based on their physical, mental, and sensory abilities.
Healthcare Facilities | Dec 19, 2023
A new hospital in Duluth, Minn., is now the region’s largest healthcare facility
In Duluth, Minn., the new St. Mary’s Medical Center, designed by EwingCole, is now the largest healthcare facility in the region. The hospital consolidates Essentia Health’s healthcare services under one roof. At about 1 million sf spanning two city blocks, St. Mary’s overlooks Lake Superior, providing views on almost every floor of the world’s largest freshwater lake.
Healthcare Facilities | Dec 7, 2023
New $650 million Baptist Health Care complex opens in Pensacola
Baptist Health Care’s new $650 million healthcare complex opened recently in Pensacola, Fla. Featuring a 10-story, 268-bed hospital, the project “represents the single-largest investment in the healthcare history of northwest Florida,” said Gresham Smith project executive Robert “Skip” Yauger, AIA, LEED AP. The 602,000 sf Baptist Hospital is equipped with a Level II trauma center that provides 61 exam rooms and three triage areas.
Engineers | Nov 27, 2023
Kimley-Horn eliminates the guesswork of electric vehicle charger site selection
Private businesses and governments can now choose their new electric vehicle (EV) charger locations with data-driven precision. Kimley-Horn, the national engineering, planning, and design consulting firm, today launched TREDLite EV, a cloud-based tool that helps organizations develop and optimize their EV charger deployment strategies based on the organization’s unique priorities.


