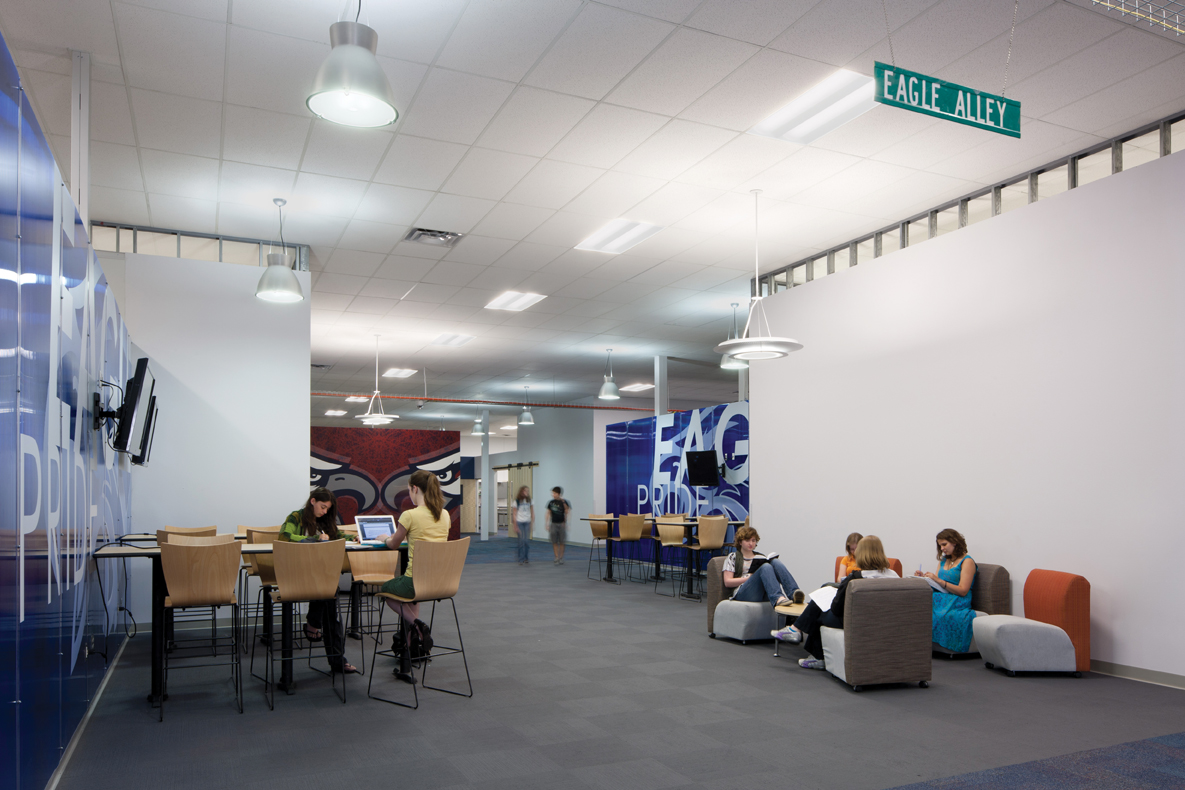At 5:41 p.m. CDT on Sunday, May 22, 2011, an EF5 tornado touched down in Joplin, Mo. In the next 31 minutes, the mile-wide, multiple-vortex tornado, with winds up to 250 mph, killed 158, injured 990, and destroyed two thousand buildings, including Joplin High and nine other schools.
Two days later, Dr. C. J. Huff, Joplin Schools Superintendent, declared that school would open as scheduled on August 17. On May 24, the Building Team of DLR Group, Corner Greer Associates, Crocker Consulting Engineers, and Crossland Construction was tasked with creating an interim high school from the rubble of Joplin High.
PROJECT SUMMARY
JOPLIN INTERIM HIGH SCHOOL
Joplin, Mo.Building Team
Submitting firms: DLR Group (architect, educational planner) and Corner Greer Associates (AOR)
Owner: Joplin (Mo.) Schools
Electrical engineer: Crocker Consulting Engineers, Inc.
General contractor: Crossland ConstructionGeneral Information
Size: 96,000 sf
Construction cost: $5,500,000
Construction time: June 2011 to August 2011
Delivery method: Design-build
One of the few options open to the Building Team was an abandoned big-box retail space in the local mall. The school district quickly closed the deal on the lease, and design began on June 1. Twenty-four hours later, the team had a working Revit BIM model of the 96,000-sf structure that allowed Crossland to start ordering materials. The 3D model enabled the designers to keep working on construction documents, while at the same time presenting rendered images of interior spaces to school officials for approval.
Fifty-five business days after getting the go-ahead, the Building Team delivered a fully functional high school for 1,200 students. Joplin Interim High School opened on schedule August 17, 2011. +
Related Stories
Lighting | Mar 4, 2024
Illuminating your path to energy efficiency
Design Collaborative's Kelsey Rowe, PE, CLD, shares some tools, resources, and next steps to guide you through the process of lighting design.
MFPRO+ News | Mar 1, 2024
Housing affordability, speed of construction are top of mind for multifamily architecture and construction firms
The 2023 Multifamily Giants get creative to solve the affordability crisis, while helping their developer clients build faster and more economically.
Multifamily Housing | Feb 29, 2024
Manny Gonzalez, FAIA, inducted into Best in American Living Awards Hall of Fame
Manny Gonzalez, FAIA, has been inducted into the BALA Hall of Fame.
K-12 Schools | Feb 29, 2024
Average age of U.S. school buildings is just under 50 years
The average age of a main instructional school building in the United States is 49 years, according to a survey by the National Center for Education Statistics (NCES). About 38% of schools were built before 1970. Roughly half of the schools surveyed have undergone a major building renovation or addition.
MFPRO+ Research | Feb 28, 2024
New download: BD+C's 2023 Multifamily Amenities report
New research from Building Design+Construction and Multifamily Pro+ highlights the 127 top amenities that developers, property owners, architects, contractors, and builders are providing in today’s apartment, condominium, student housing, and senior living communities.
AEC Tech | Feb 28, 2024
How to harness LIDAR and BIM technology for precise building data, equipment needs
By following the Scan to Point Cloud + Point Cloud to BIM process, organizations can leverage the power of LIDAR and BIM technology at the same time. This optimizes the documentation of existing building conditions, functions, and equipment needs as a current condition and as a starting point for future physical plant expansion projects.
Data Centers | Feb 28, 2024
What’s next for data center design in 2024
Nuclear power, direct-to-chip liquid cooling, and data centers as learning destinations are among the emerging design trends in the data center sector, according to Scott Hays, Sector Leader, Sustainable Design, with HED.
Windows and Doors | Feb 28, 2024
DOE launches $2 million prize to advance cost-effective, energy-efficient commercial windows
The U.S. Department of Energy launched the American-Made Building Envelope Innovation Prize—Secondary Glazing Systems. The program will offer up to $2 million to encourage production of high-performance, cost-effective commercial windows.
AEC Innovators | Feb 28, 2024
How Suffolk Construction identifies ConTech and PropTech startups for investment, adoption
Contractor giant Suffolk Construction has invested in 27 ConTech and PropTech companies since 2019 through its Suffolk Technologies venture capital firm. Parker Mundt, Suffolk Technologies’ Vice President–Platforms, recently spoke with Building Design+Construction about his company’s investment strategy.
Performing Arts Centers | Feb 27, 2024
Frank Gehry-designed expansion of the Colburn School performing arts center set to break ground
In April, the Colburn School, an institute for music and dance education and performance, will break ground on a 100,000-sf expansion designed by architect Frank Gehry. Located in downtown Los Angeles, the performing arts center will join the neighboring Walt Disney Concert Hall and The Grand by Gehry, forming the largest concentration of Gehry-designed buildings in the world.
















