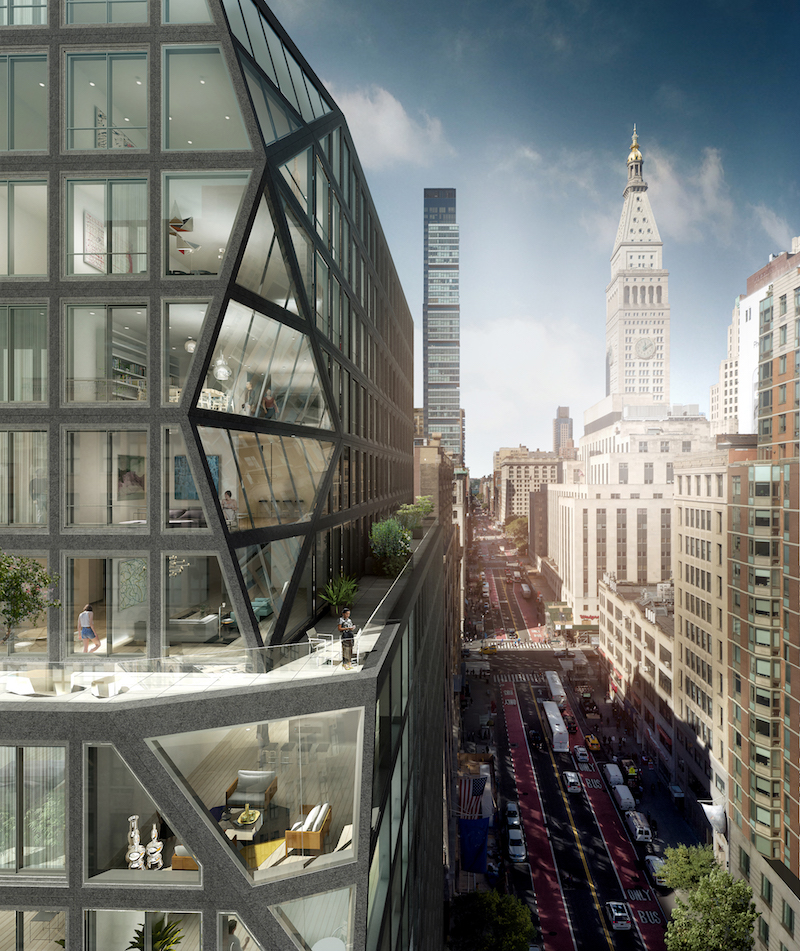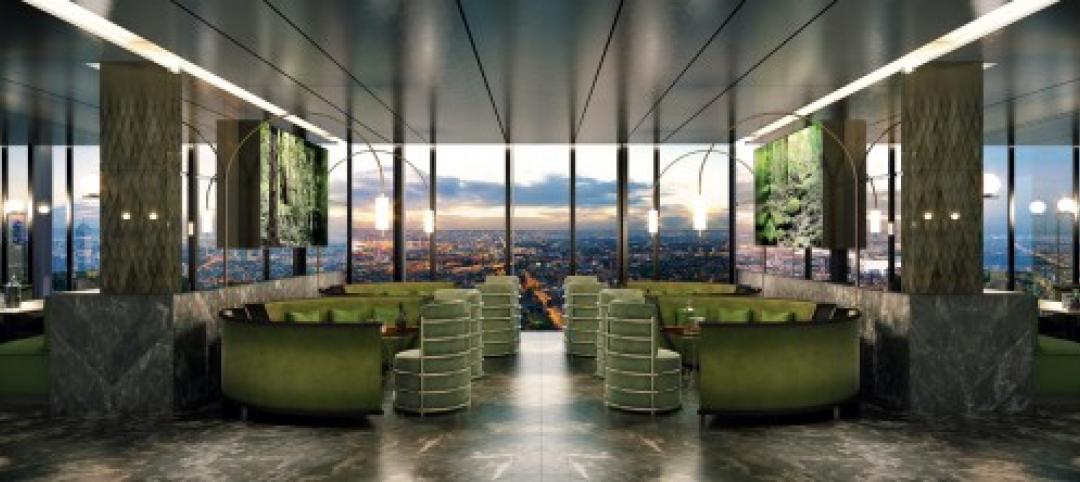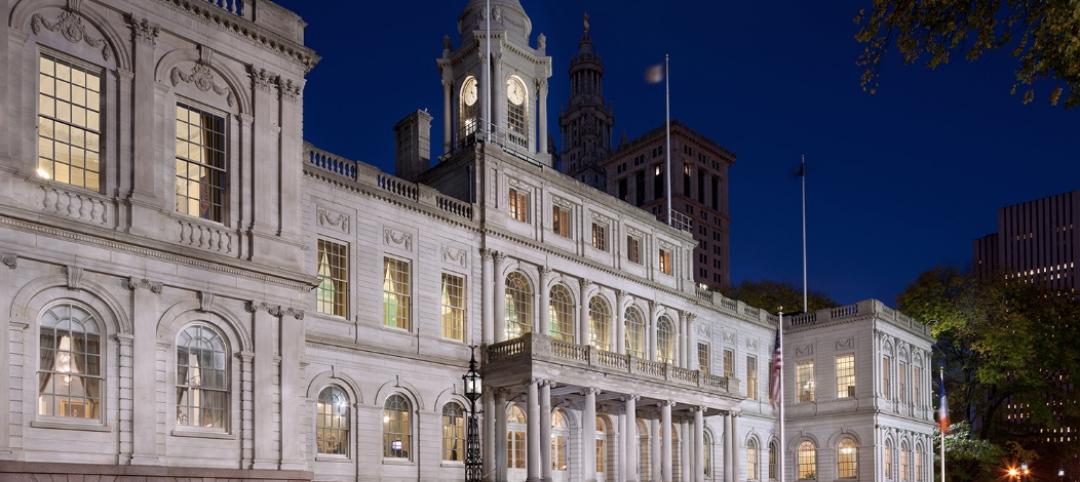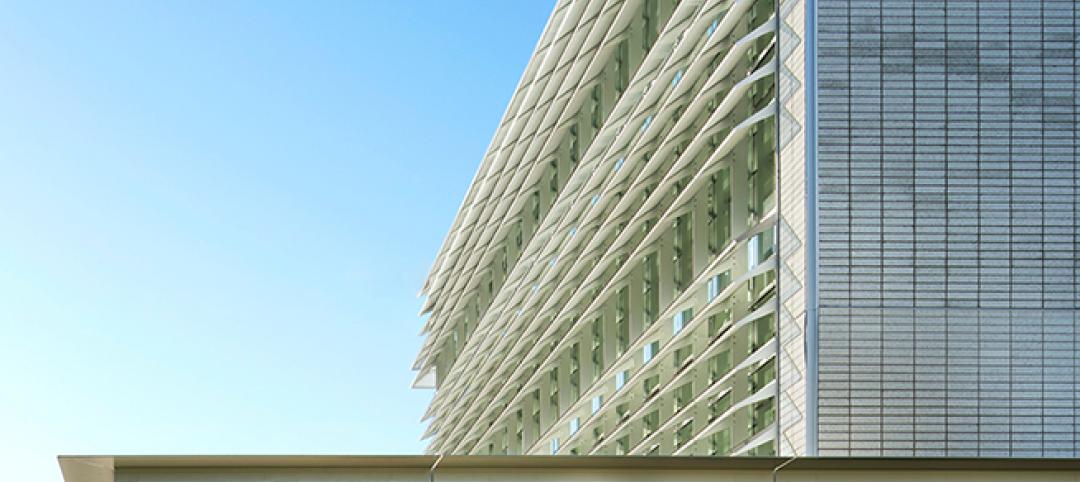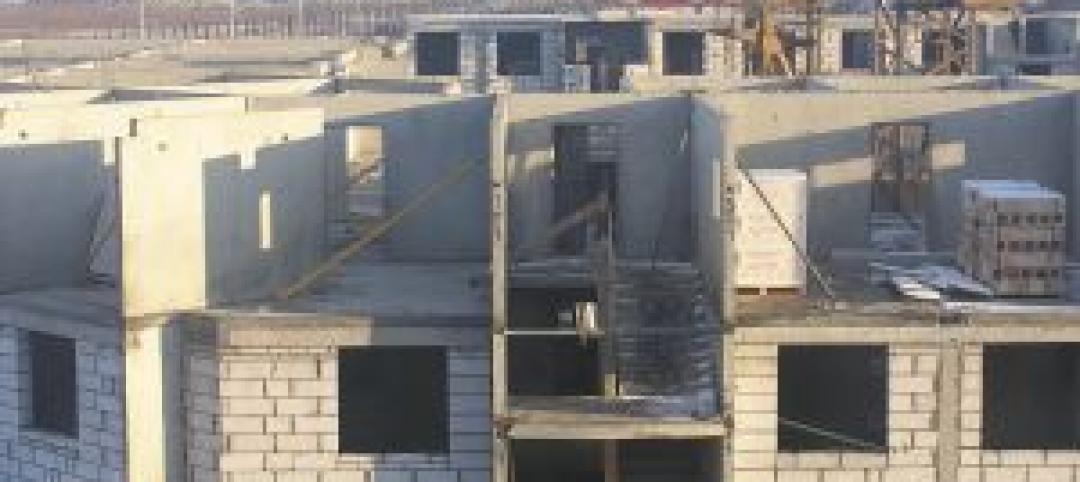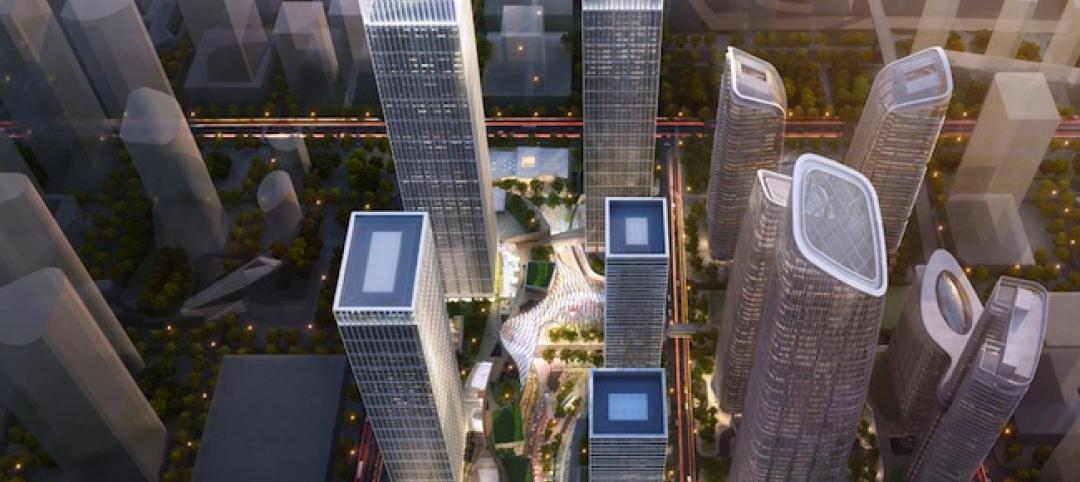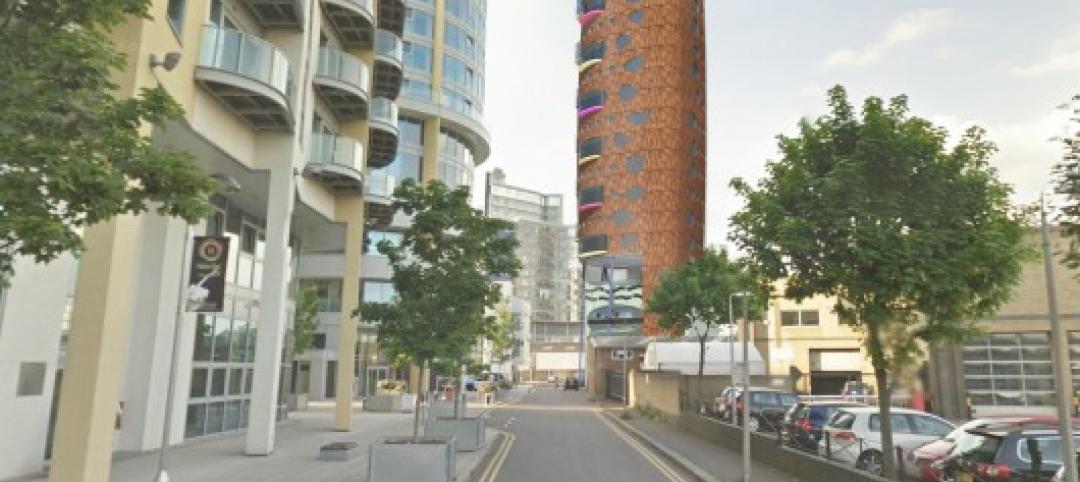The office of Metropolitan Architecture (OMA) is about to see its very first residential building in New York City come to fruition with 121 East 22nd Street. The 18-story, 133-unit tower is being designed by partner Shohei Shigematsu and will be equipped with luxury amenities and a contemporary aesthetic.
Potential residents will be able to choose from units ranging from studio to five-bedrooms, each with white oak flooring, high ceilings, and textural finishes. Some residences will also have private outdoor space.
Kitchens feature Gaggenau appliances, polished quartz countertops, and acid-etched, back-painted glass cabinetry with custom millwork interiors. Master bathrooms will feature marble countertops, white oak cabinetry, polished chrome fixtures, and acid-etched glass shower doors.
Upon leaving their homes, residents will be met with a wide range of luxury amenities including an indoor pool, a landscaped courtyard, a rooftop terrace with a fire pit and grill, a fitness center, and a children’s playroom. LIV unLtd, an offering from the founders of Abigail Michael Concierge, will provide a five-star concierge service. Additional amenities include automated indoor parking, bike and private storage, and a 24/7 attended lobby.
121 East 22nd Street sits at the nexus of Gramercy and the Flatiron District, two sought-after neighborhoods. The building’s façade is unique in its use of intricately folded floor-to-ceiling windows at its corner to provide views of both the sky and the street. As you move away from the corner in either direction, the building takes on a more historic look through the use of punched windows, meant to echo the facades of its pre-war neighbors.
The building is close to a variety of parks, restaurants, shops, and eight major subway lines. Prices for the units range from $1.2 million up to $10.5 million. 121 East 22nd Street is scheduled for completion in Fall 2018.
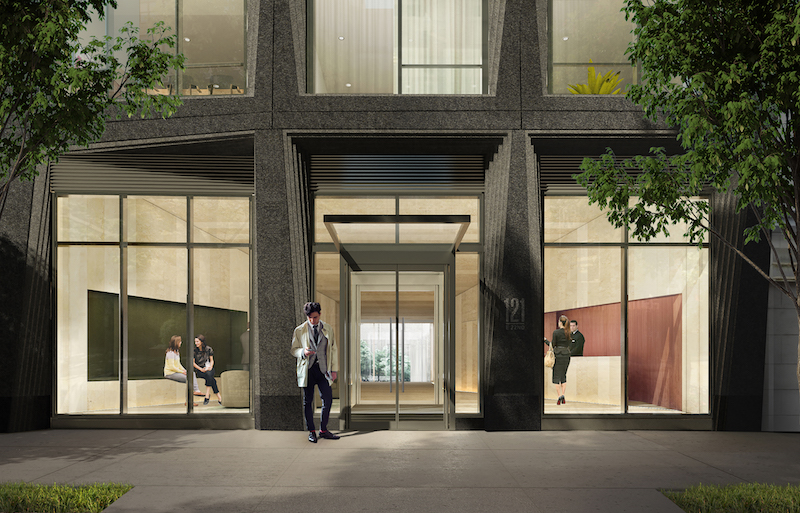 Rendering courtesy of Toll Brothers City Living.
Rendering courtesy of Toll Brothers City Living.
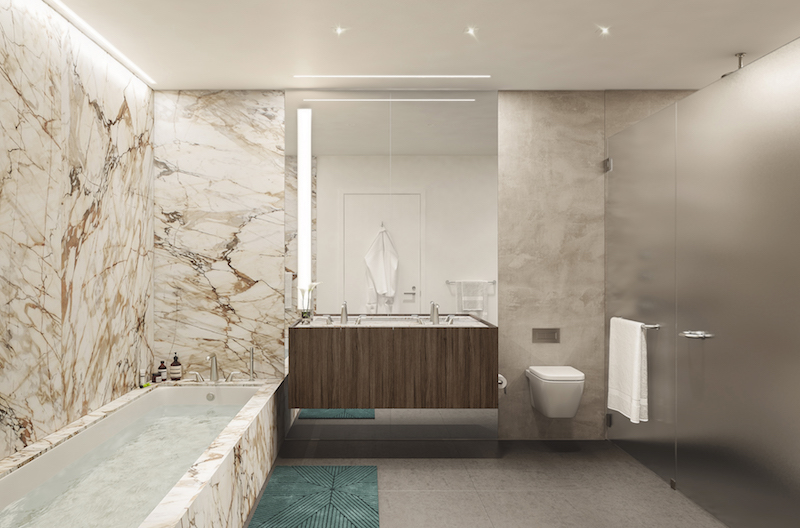 Rendering courtesy of Toll Brothers City Living.
Rendering courtesy of Toll Brothers City Living.
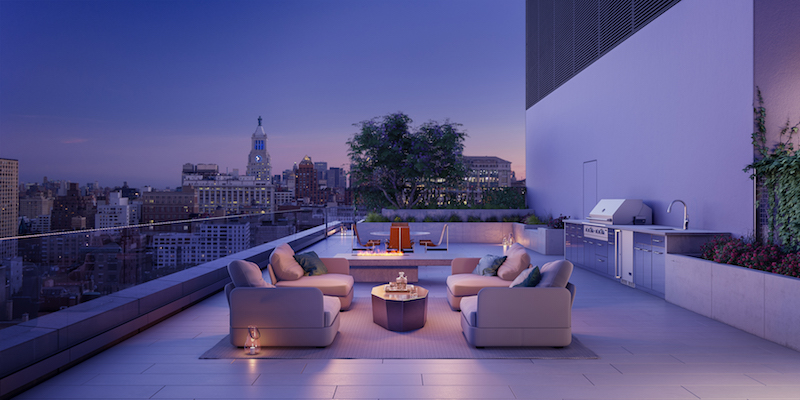 Rendering courtesy of Toll Brothers City Living.
Rendering courtesy of Toll Brothers City Living.
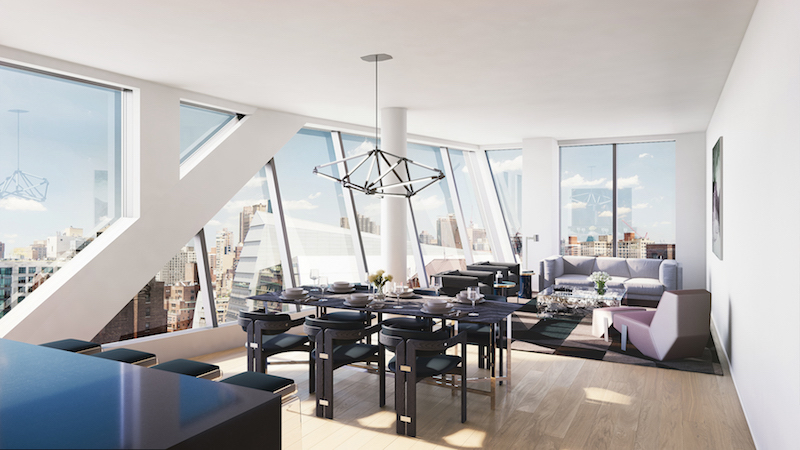 Rendering courtesy of Toll Brothers City Living.
Rendering courtesy of Toll Brothers City Living.
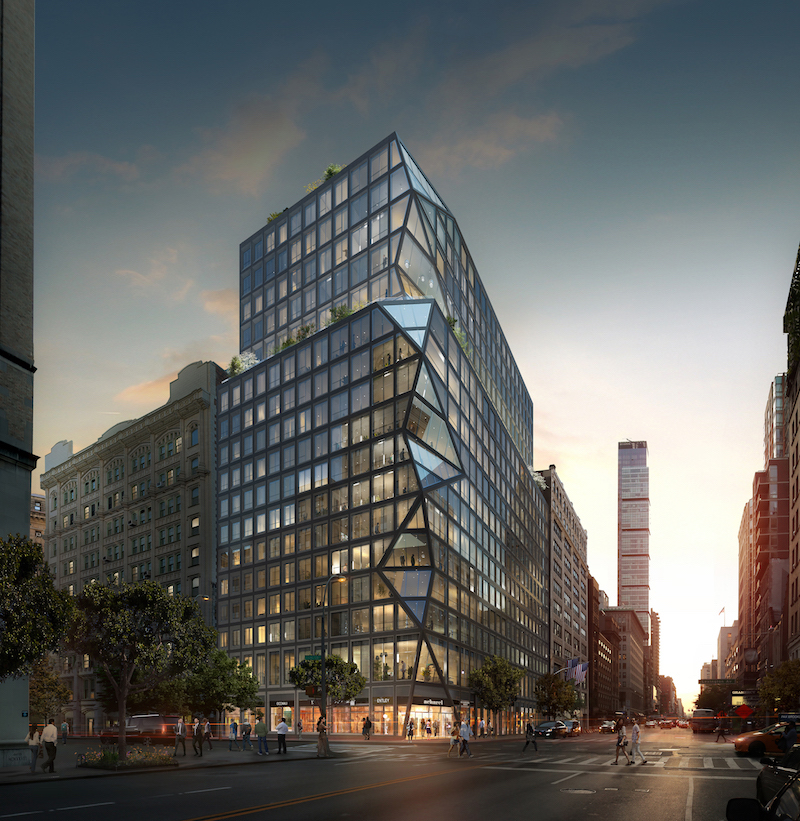 Rendering courtesy of Toll Brothers City Living.
Rendering courtesy of Toll Brothers City Living.
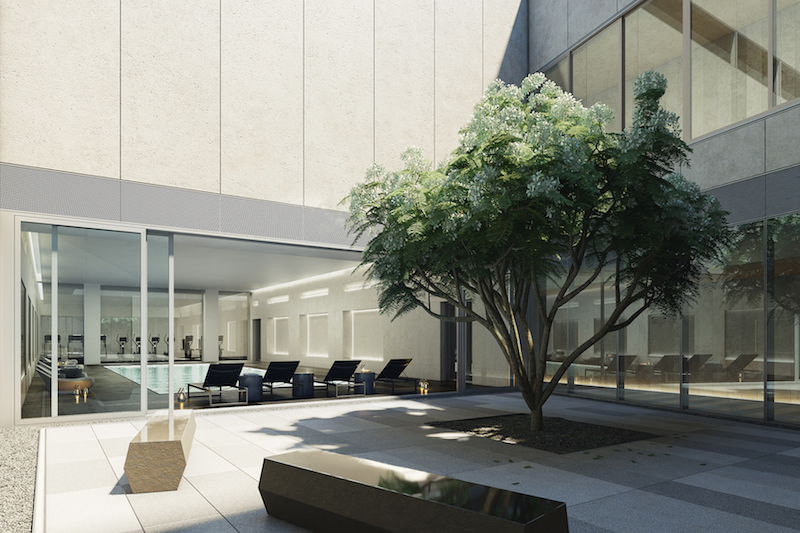 Rendering courtesy of Toll Brothers City Living.
Rendering courtesy of Toll Brothers City Living.
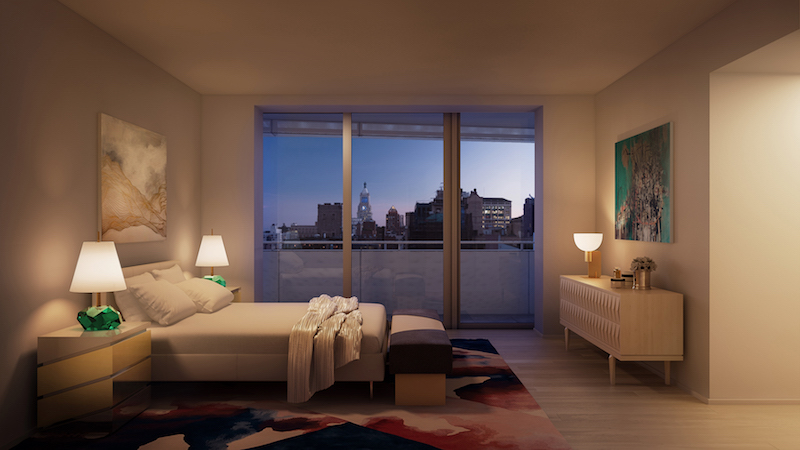 Rendering courtesy of Toll Brothers City Living.
Rendering courtesy of Toll Brothers City Living.
Related Stories
| Sep 2, 2014
Melbourne's tallest residential tower will have 'optically transformative façade'
Plans for Melbourne's tallest residential tower have been released by Elenberg Fraser Architects. Using an optically transformative façade and botanical aesthetic, the project seeks to change the landscape of Australia's Victoria state.
| Sep 1, 2014
Ranked: Top federal government sector AEC firms [2014 Giants 300 Report]
Clark Group, Fluor, and HOK top BD+C's rankings of the nation's largest federal government design and construction firms, as reported in the 2014 Giants 300 Report.
| Aug 25, 2014
Tall wood buildings: Surveying the early innovators
Timber has been largely abandoned as a structural solution in taller buildings during the last century, in favor of concrete and steel. Perkins+Will's Rebecca Holt writes about the firm's work in surveying the burgeoning tall wood buildings sector.
| Aug 25, 2014
'Vanity space' makes up large percentage of world's tallest buildings [infographic]
Large portions of some skyscrapers are useless space used to artificially enhance their height, according to the Council on Tall Buildings and Urban Habitat.
| Aug 21, 2014
Apartment construction hits 25-year high
The boost to apartment construction suggests that job gains are encouraging the creation of households.
| Aug 19, 2014
Goettsch Partners unveils design for mega mixed-use development in Shenzhen [slideshow]
The overall design concept is of a complex of textured buildings that would differentiate from the surrounding blue-glass buildings of Shenzhen.
| Aug 18, 2014
Seaside luxury: Arquitectonica, Melo Group introduce Aria on the Bay condo tower in Miami
Melo Group has launched sales for Aria on the Bay, its new 647-unit luxury condominium in Miami. The bayfront condo will overlook Margaret Pace Park, Biscayne Bay and the Miami Beach skyline.
| Aug 11, 2014
Will Alsop's funky 'high-rise on stilts' will be built over an apartment building in London
South London's riverfront will soon be graced by one of Will Alsop's eccentric designs: a curved apartment tower on purple stilts.
| Aug 6, 2014
Multifamily Sector Giants: Younger consumers, Sunbelt renaissance energize multifamily housing [2014 Giants 300 Report]
Multifamily housing construction is expected to remain relatively strong throughout 2014. Starts picked up in 2013, with completions due to catch up this year, finally approaching pre-recession levels, according to BD+C's 2014 Giants 300 Report.
| Jul 30, 2014
German students design rooftop solar panels that double as housing
Students at the Frankfurt University of Applied Sciences designed a solar panel that can double as living space for the Solar Decathlon Europe.


