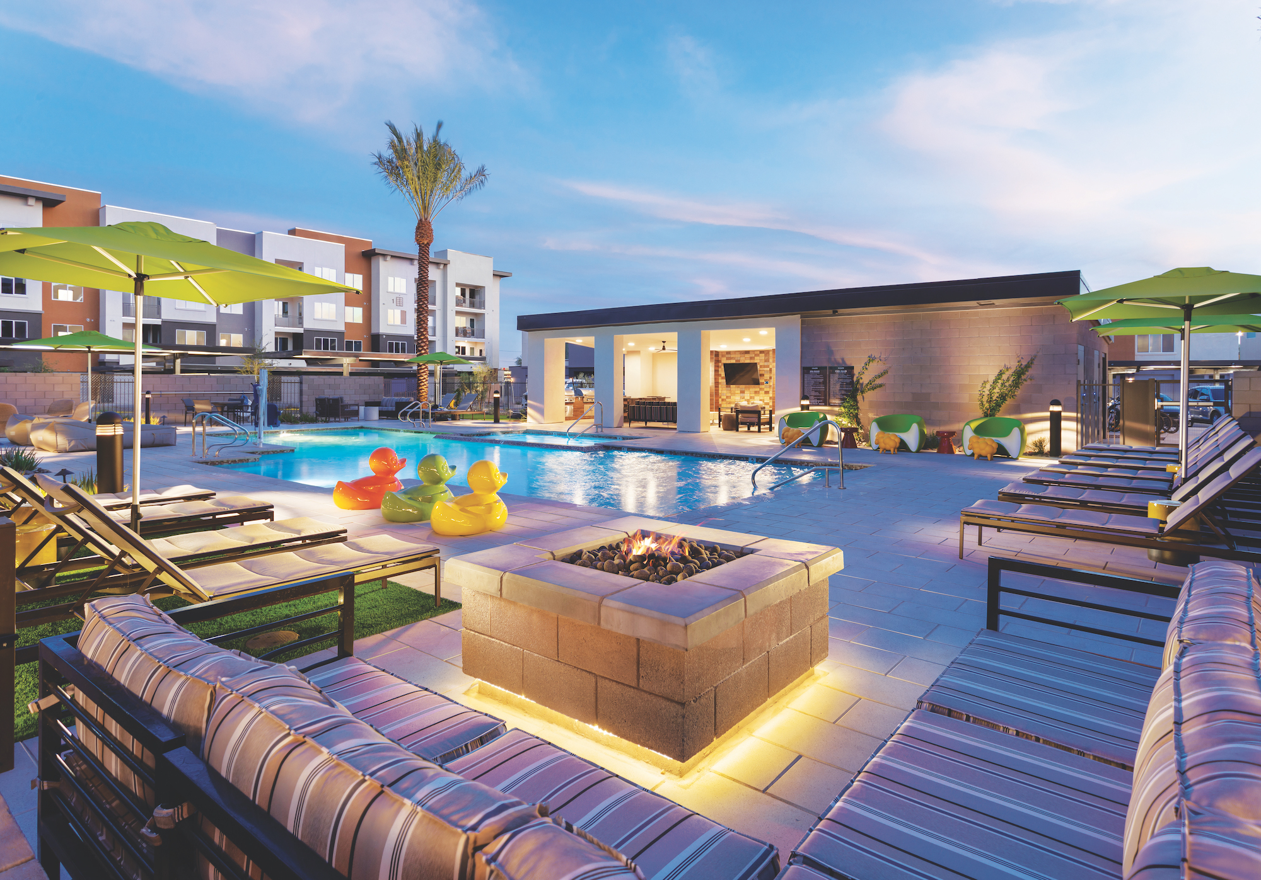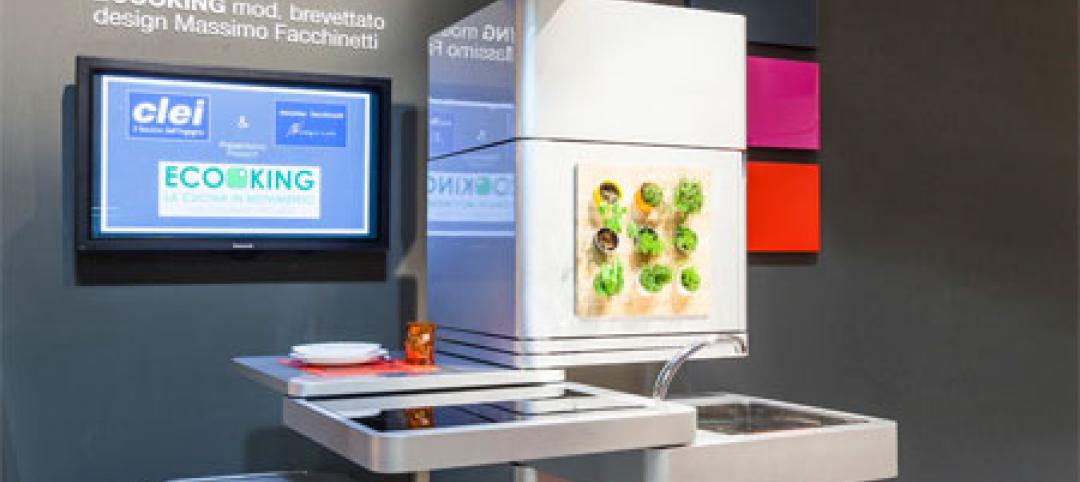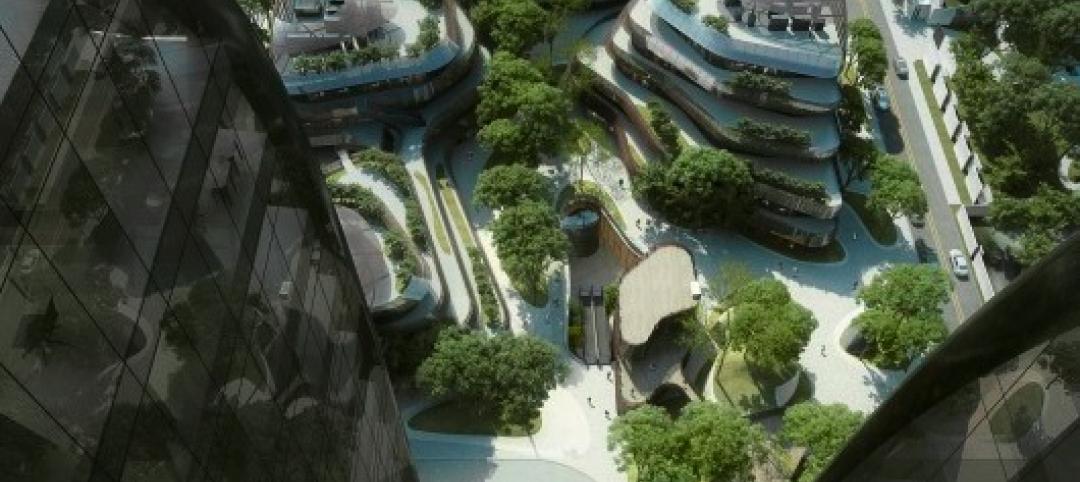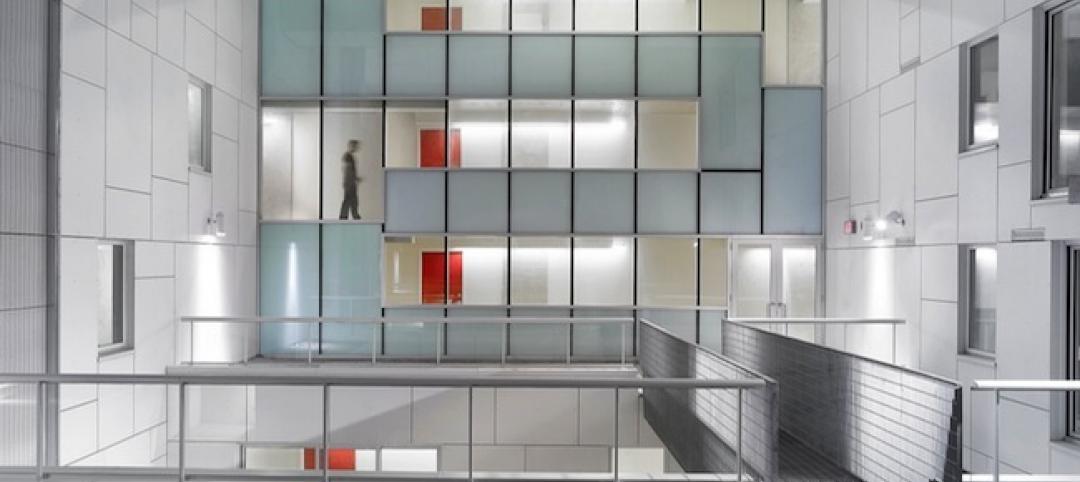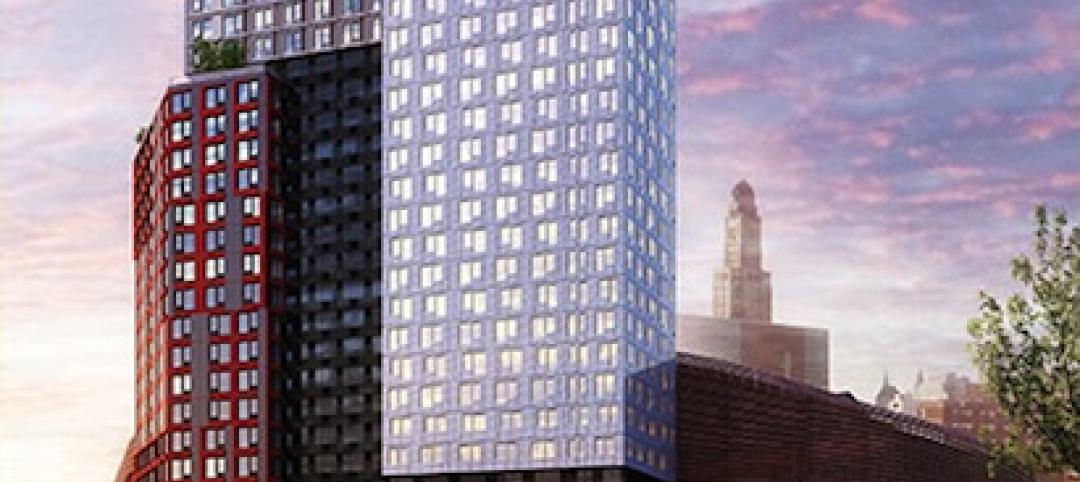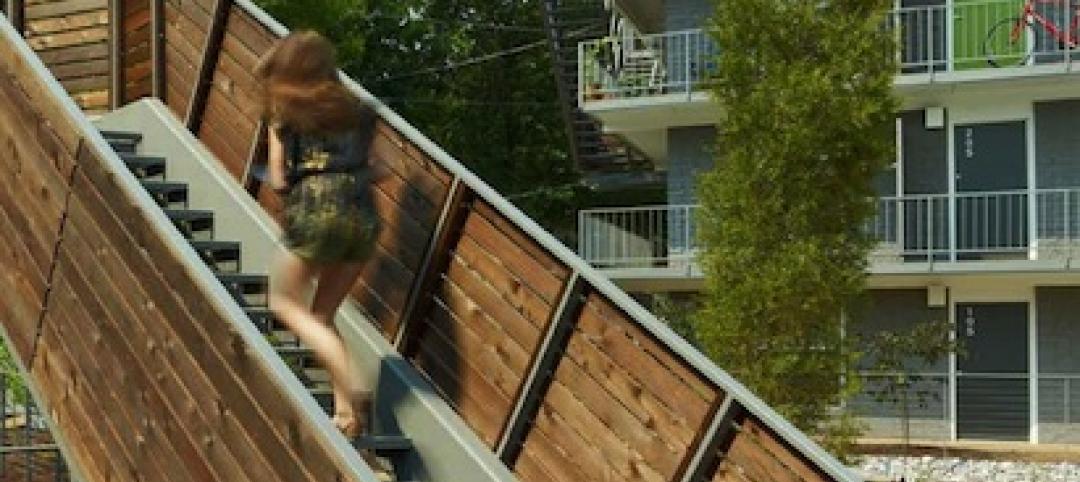1. SAN FRANCISCO’S ‘VIZ VALLEY’ SCORES 166 AFFORDABLE RENTALS
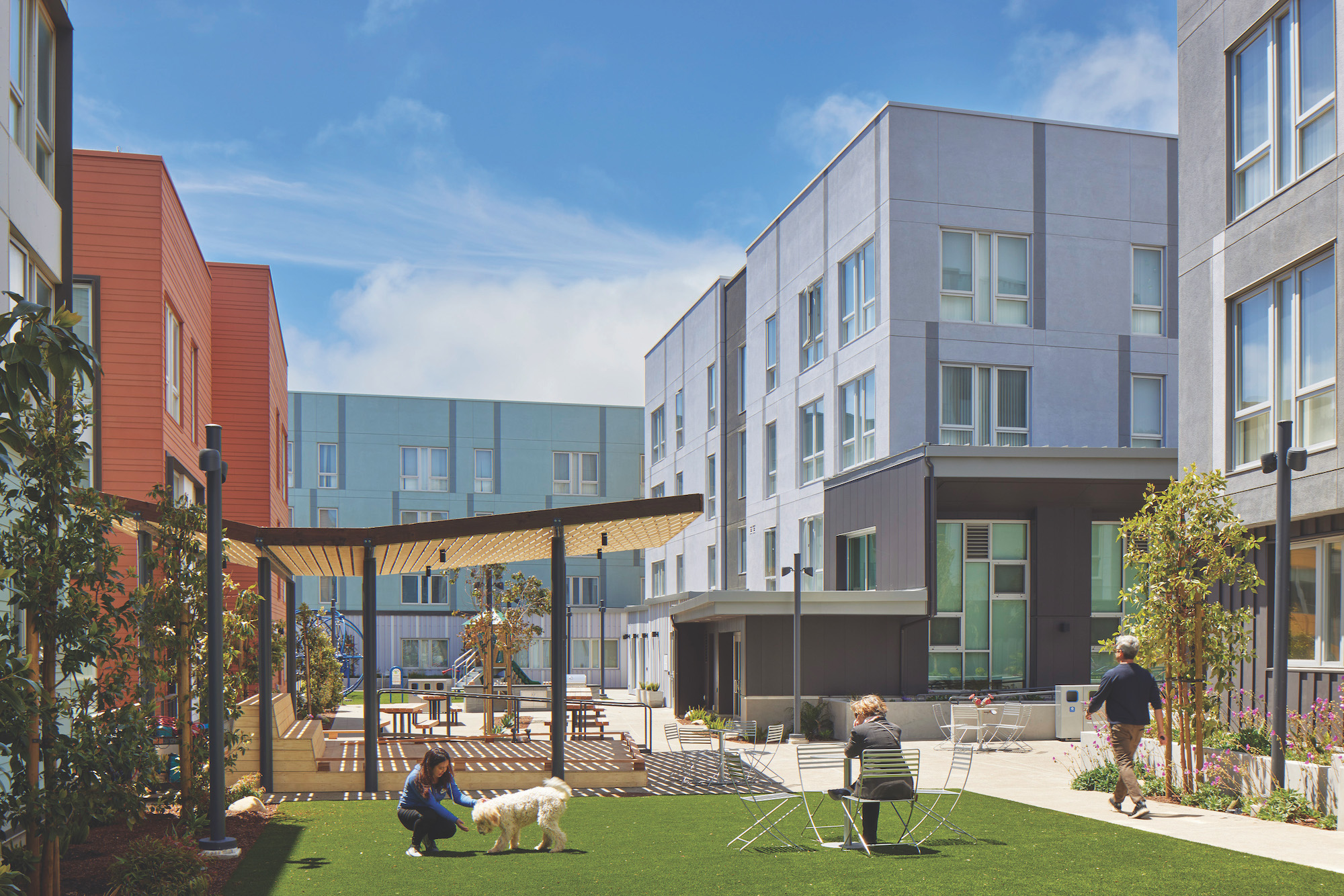
Levy Design Partners (architect), Mercy Housing (owner), Related Companies of California (developer), and Nibbi Brothers General Contractors (GC) delivered Sunnydale Block 6, which replaced 75-year-old barracks-style housing in the Visitacion Valley neighborhood of southeast San Francisco. Residents of Sunnydale got first choice of 125 of the affordable family one- to four-bedroom apartments units; 41 went to low-income families in the city. The HOPE SF program contributed funding to the $90 million project.
PHOTO: BRUCE DAMONTE
2. MIAMI ARTS DISTRICT GETS A TOUCH OF GREEN
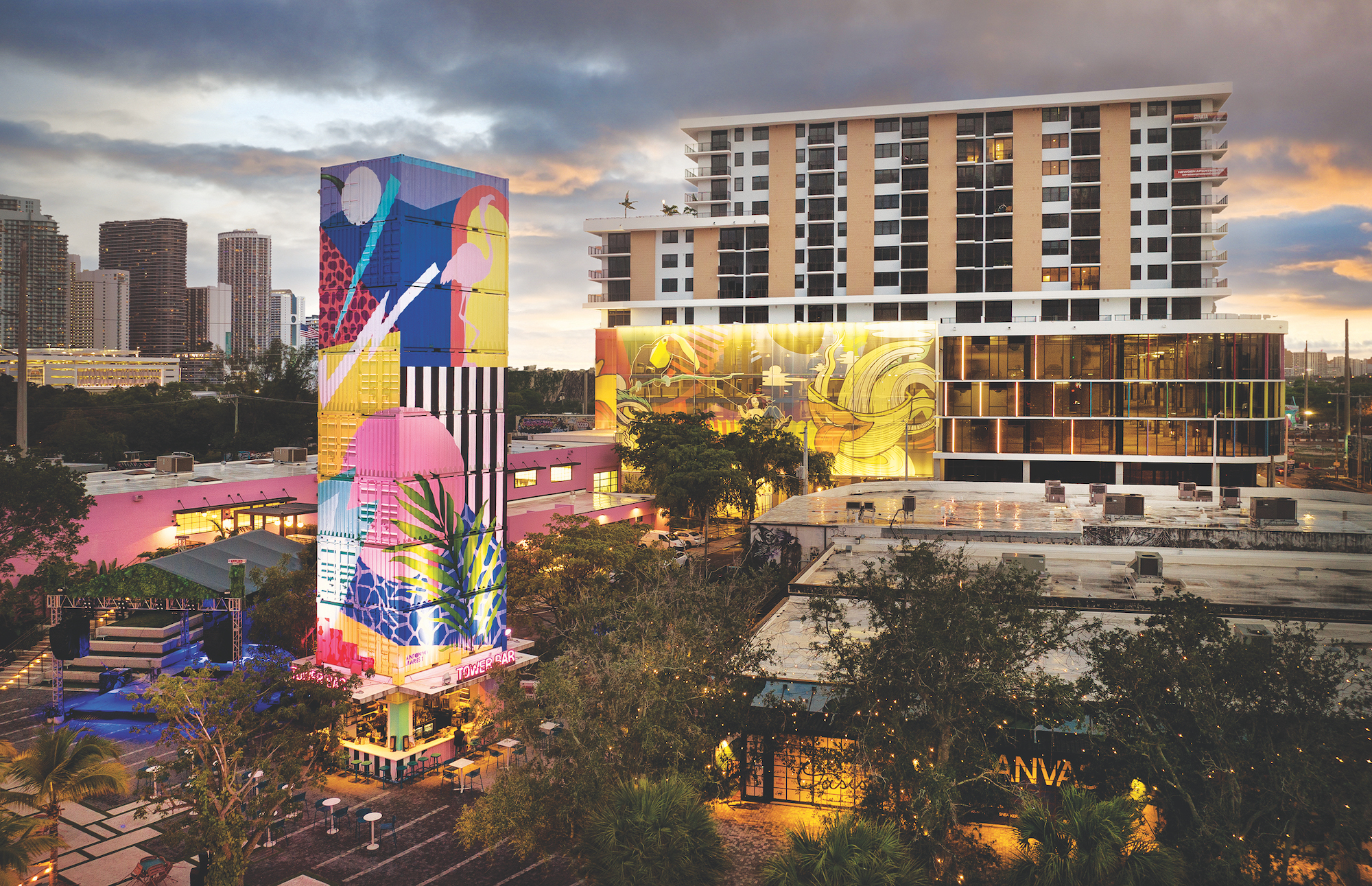
Strata Wynwood, an eight-story, mixed-use structure, added 257 studio and one- to three-bedroom rentals (509 to 1,288 sf), 2,500 sf of artist studios, and three floors of office space to Miami’s Wynwood Arts District. Stantec (architect, SE, landscape architect) helmed the project team of Unison Group (interiors), Feller Engineering (MEP/FP), and KAST Construction (GC).
The original owner, CIM Group, sold the property in March to Rockpoint. Florida Green Building Coalition certification is being pursued.
PHOTO: SEAMUS PAYNE
3. COVENANT HOUSE MEETS THE NEEDS OF NYC’S UNHOUSED YOUTH
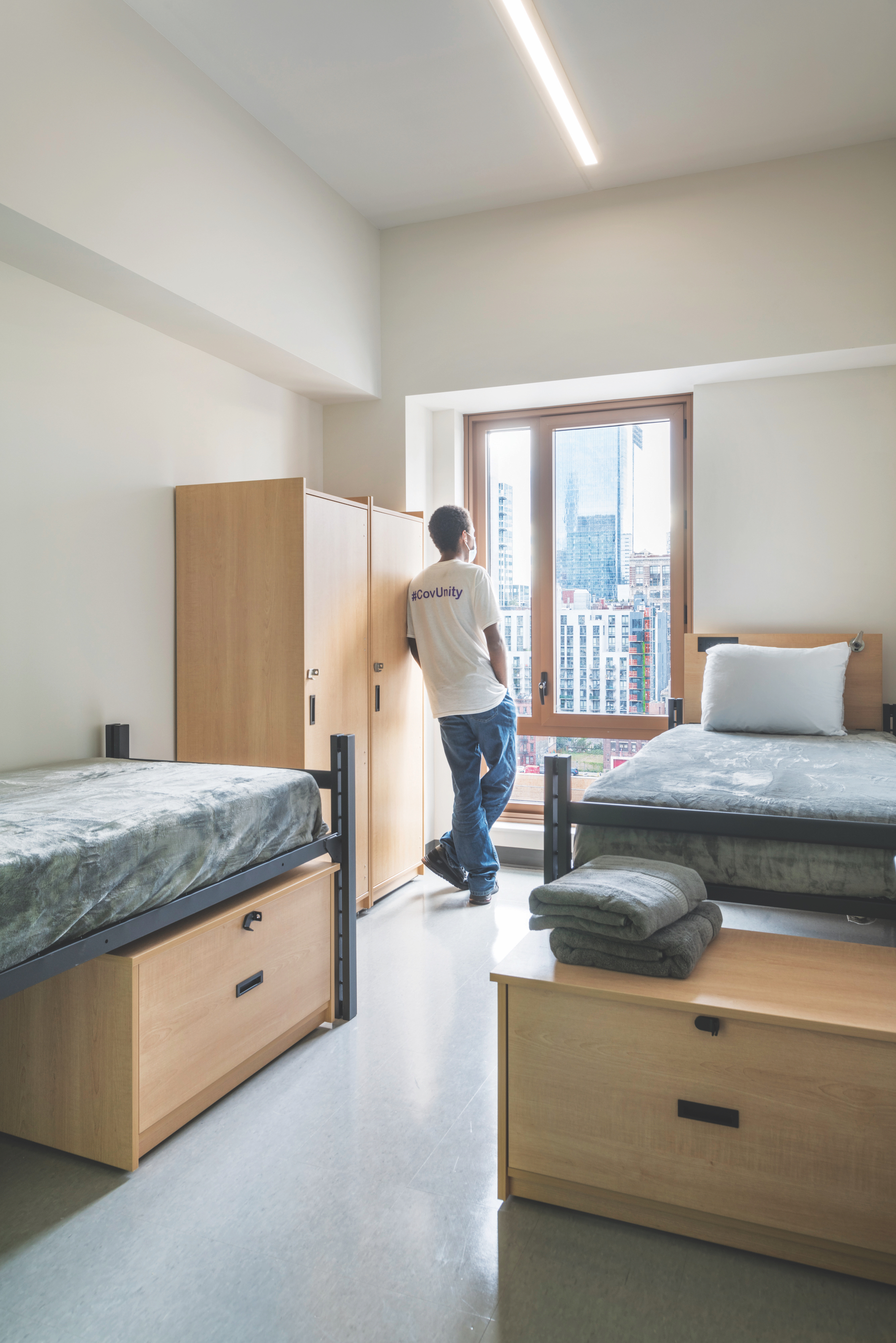
The new Covenant House New York rises 12 stories above Hell’s Kitchen on Manhattan’s West Side. The 80,495-sf facility provides housing and social services for unsheltered youth. The lower five floors hold staff offices, classrooms, a wellness center, a café, and an art room. Each upper story has 10 bedrooms, two to four people per room. Individual bathroom and bathing facilities meet residents’ gender identity needs.
FXCollaborative (architect, interior design, programming) managed the project team for Covenant House International (owner) and The Gotham Organization (development partner): DeSimone Consulting Engineers (SE), Cosentini Associates (MEP), Langan (CE, environmental/geotech), Frank Seta & Associates (exterior envelope), VDA (vertical transport), Horton Lees Brogden Lighting Design, Longman Lindsey (acoustics), Starr Whitehouse Landscape Architects and Planners, Cini-Little International (foodservice), and Monadnock Construction (GC).
PHOTO: ADAM KANE MACCHIA
4. DOWNTOWN BUFFALO ADDS 115 MARKET-RATE RENTAL APARTMENTS
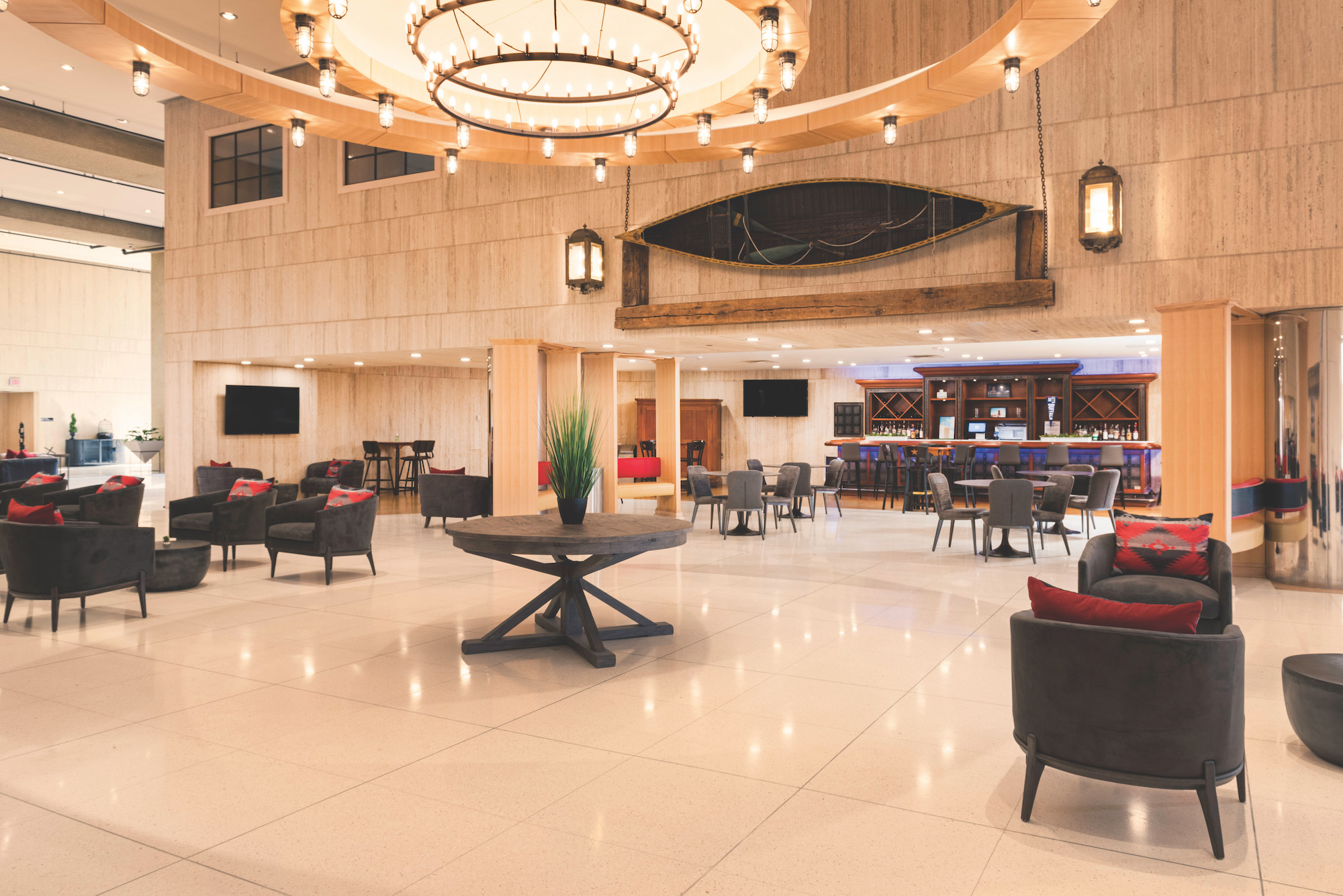
Douglas Development Corp. (developer, GC) has opened Seneca One Apartments, a 115-unit market-rate community in Buffalo, N.Y. The $23 million enterprise provided studio and one- to three-bedroom apartments, a restaurant and bar, and a community lounge. Antunovich (architect) skippered the team of Trautman Associates (engineer), D.V. Brown & Associates (mechanical), Industrial Power and Lighting (electrical), and Gypsum Systems (drywall).
PHOTO: MATTHEW DIGATI | DIGATI PHOTOGRAPHY
5. DENVER COMPLEX ENHANCES SERVICES TO PERSONS WITH DISABILITIES
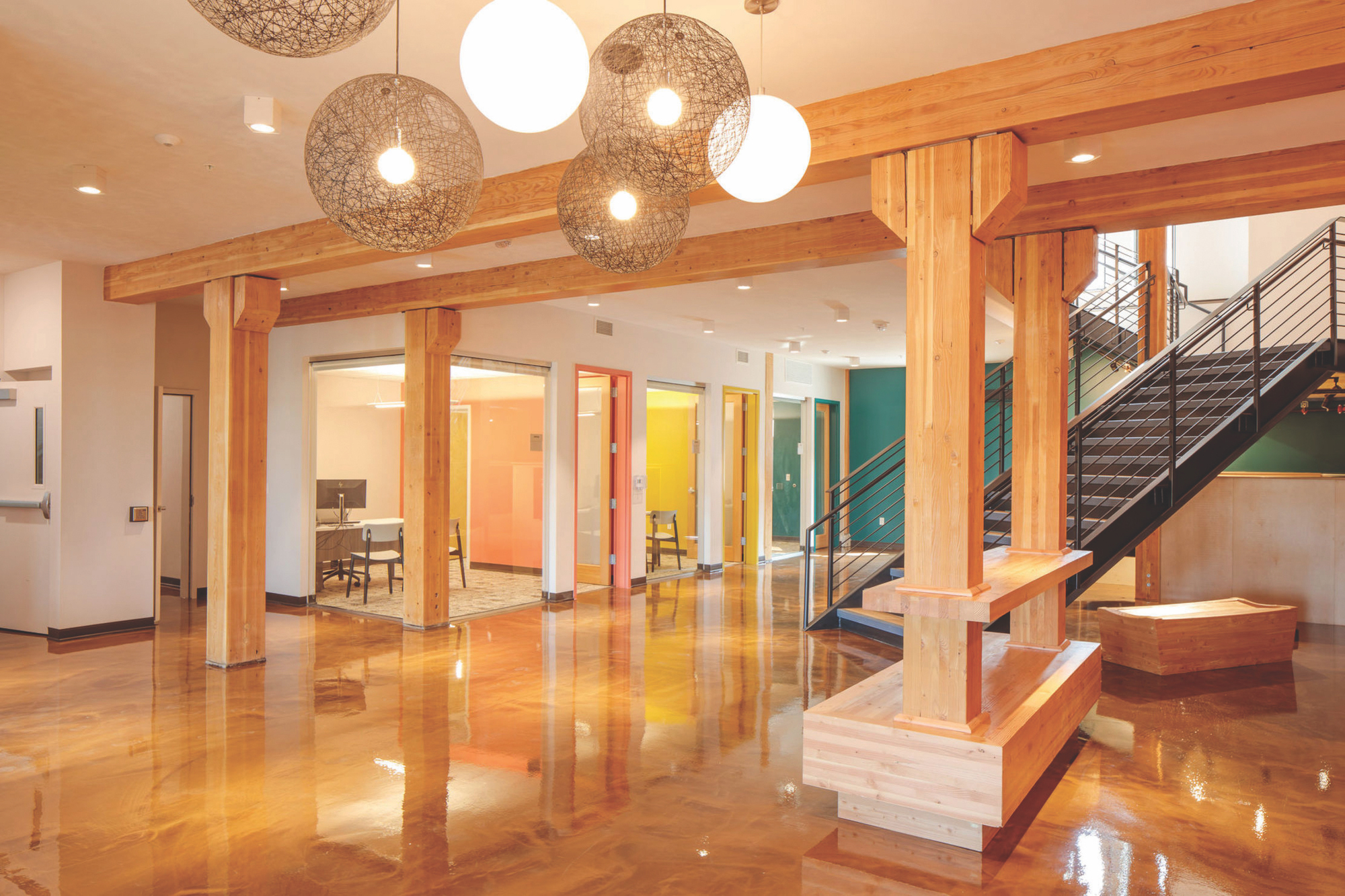
The Stella, a 132-unit affordable community in Denver’s Globeville neighborhood, prioritizes individuals and families earning 30-80% of AMI. The project is an expansion of Laradon Hall, which serves people with intellectual and developmental disabilities. Gorman & Company (developer) was assisted by Shopworks Architecture (architect), Enayat Schneider Smith Engineering (SE), Ware Malcomb (CE), ABLE Consulting Group (mechanical), MV Consulting (electrical), MEC Inc. (plumbing), Group 14 Engineering (sustainability), Flow Design Collaborative (landscape design), and Deneuve Construction (GC).
PHOTO: MATTHEW STAVER
6. CONDO TOWER JOINS ATLANTA MEGA-COMPLEX
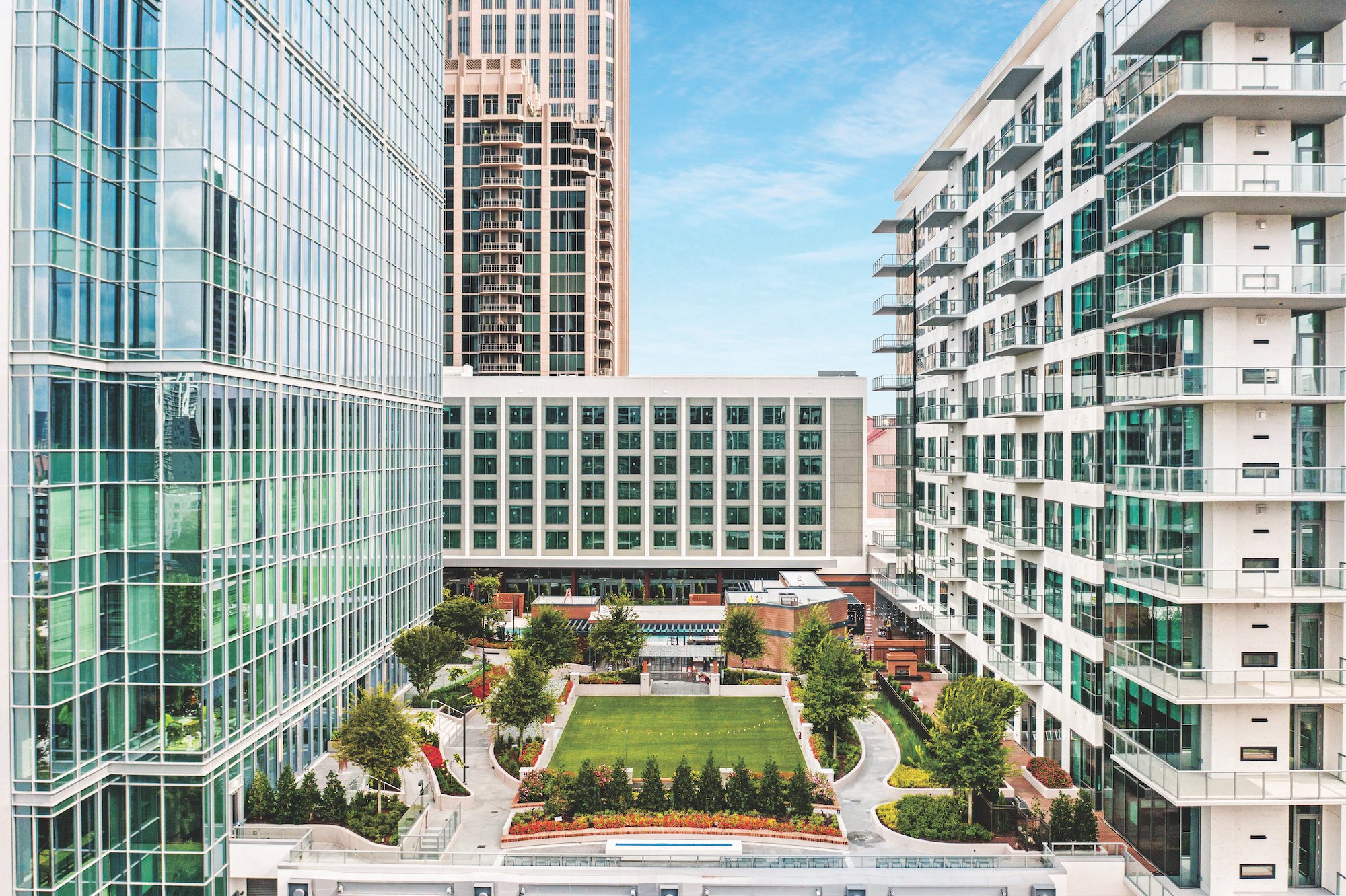
Rule Joy Trammell + Rubio’s architects and interior designers created a 64-condominium high-rise community for developers Selig Development and Rockefeller Group. 40 West 12th (at right in photo) is one of three high-rises that anchor Midtown Atlanta’s West Peachtree mega-development. The ninth-floor Sky Terrace offers an acre-plus of outdoor space. Uzun + Case (SE), Eberly & Associates (CE), SITE Solutions (landscape architect), and Brasfield & Gorrie (GC) contributed.
PHOTO: ENGEL & VÖLKERS ATLANTA
7. ARIZONA LUXURY RENTALS USE SMART TECHNOLOGY APP
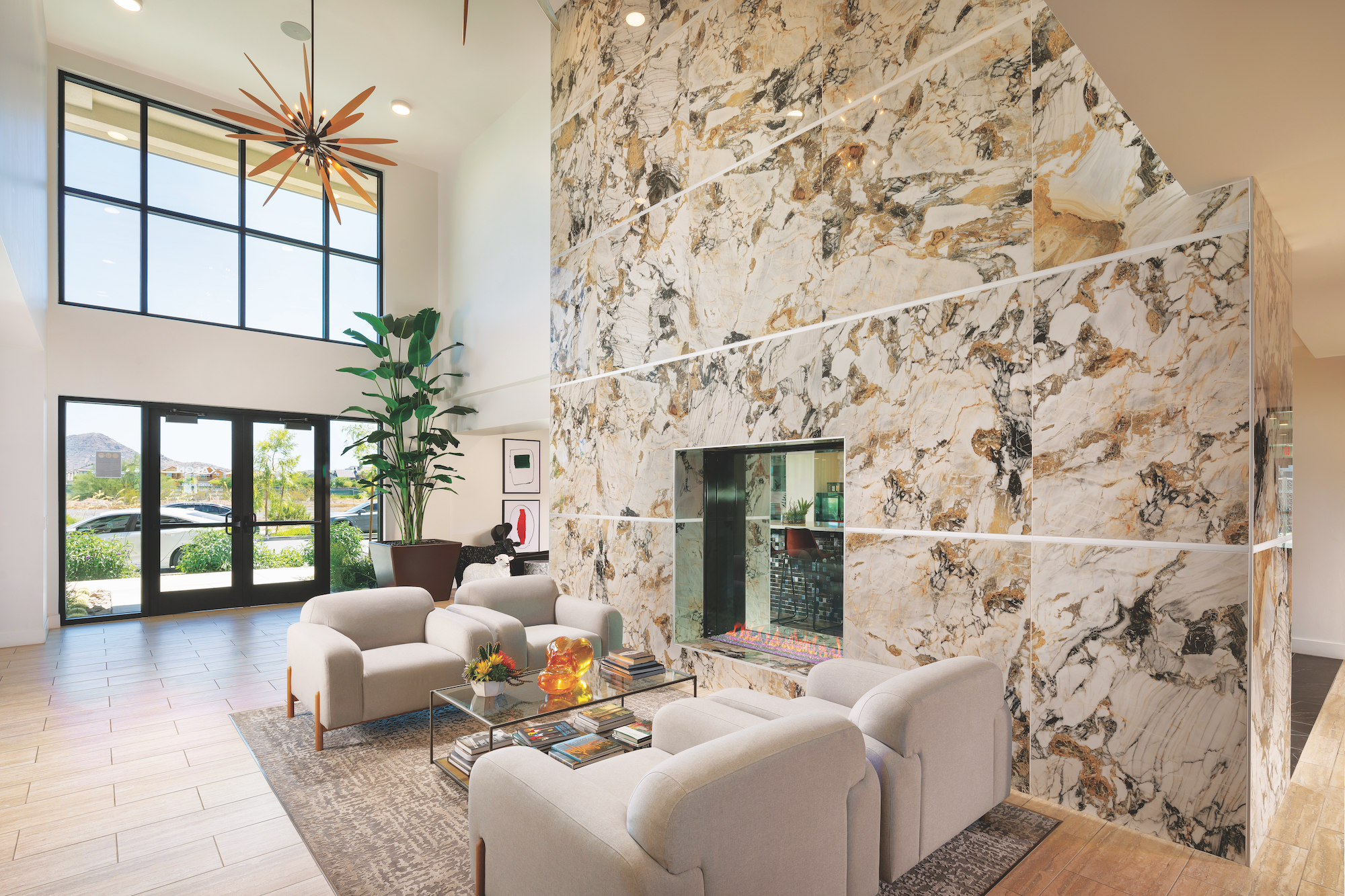
In suburban North Phoenix, Ariz., the $49 million Kalon Luxury Apartments offers 215 studio one- and two-bedroom rentals (554 to 1,123 sf). The smart door locks, thermostats, and lights are controlled by the Cox MyAPT app. The project team for developer P.B. Bell: Todd & Associates (architect, landscape architect), Lawrence Lake Interiors (interior design), Landa & Associates (SE), Hunter Engineering (CE), NP Engineering (MEP), and general contractor MT Builders.
PHOTO: MICHAEL BAXTER
8. ST. LOUIS PAINT FACTORY TURNED INTO LOFTS IN STEELCOTE SQUARE
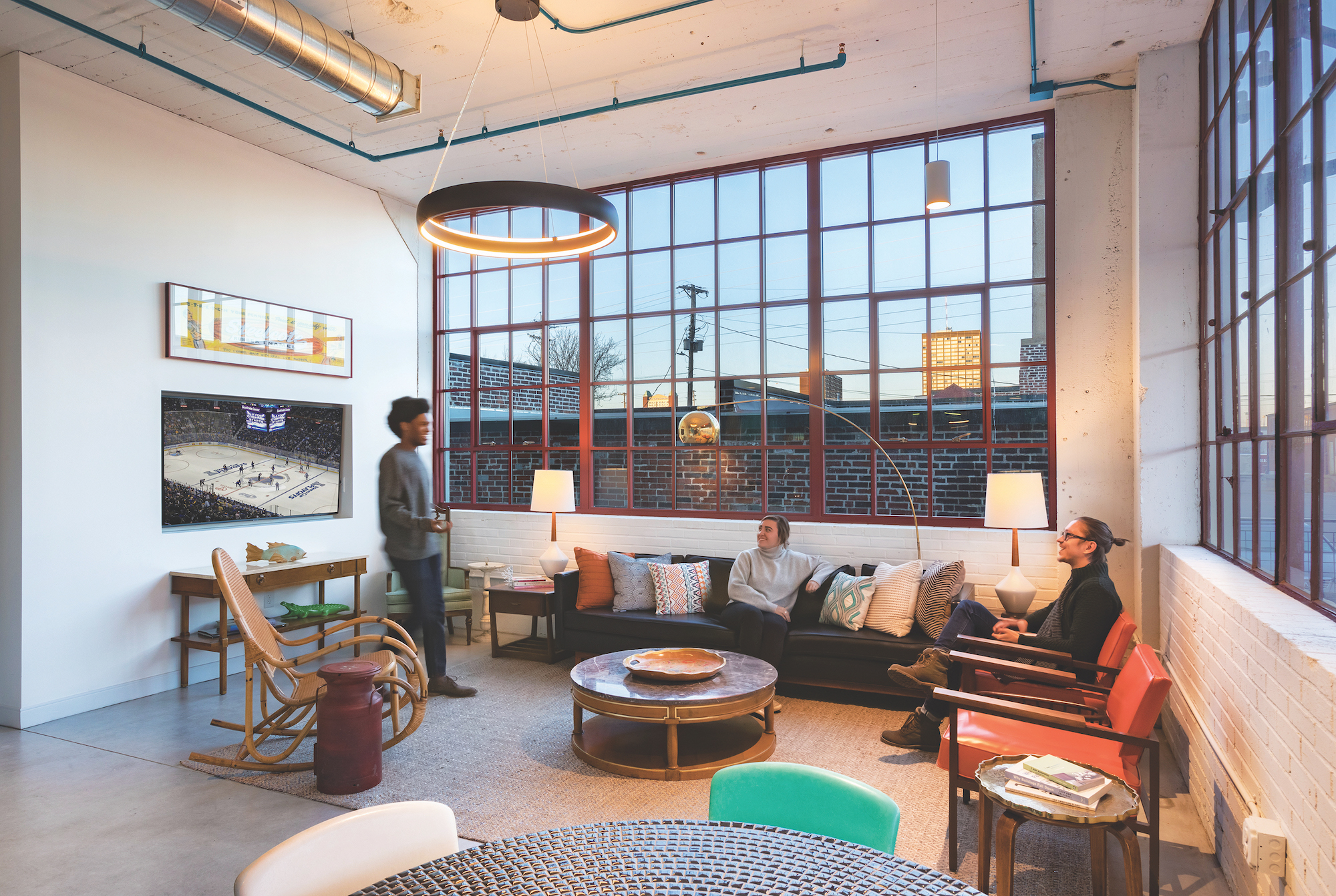
The former Steelcote paints and coatings plant in St. Louis’s historic Midtown is now the $8.5 million, 33-unit Steelcote Lofts, part of Pier Property Group’s Steelcote Square, which includes Steelcote Crossing (15 studio rentals) and Steelcote Flats (105 apartments)—all designed by Trivers (architect, interior design). Contributing to the Lofts: KPFF (SE), CDI Engineering Solutions (CE), and Pinnacle Contracting (GC).
PHOTO: SAM FENTRESS
9. RESORT-STYLE LIVING IN SAN ANTONIO
Residents of Presidium Chase Hill, a 370-unit luxury residential community in San Antonio, can enjoy the nearby La Cantera Resort, two world-class golf courses, and a 150-shop mall. Presidium (developer) selected REES Architects (designer), Pape-Dawson (CE) and Hitchcock Design Group (landscape architect) for the 17-acre enterprise.
PHOTO: METROPLEX 360
10. PET-FRIENDLY BOUTIQUE RESIDENCES NEAR BOSTON HARBOR
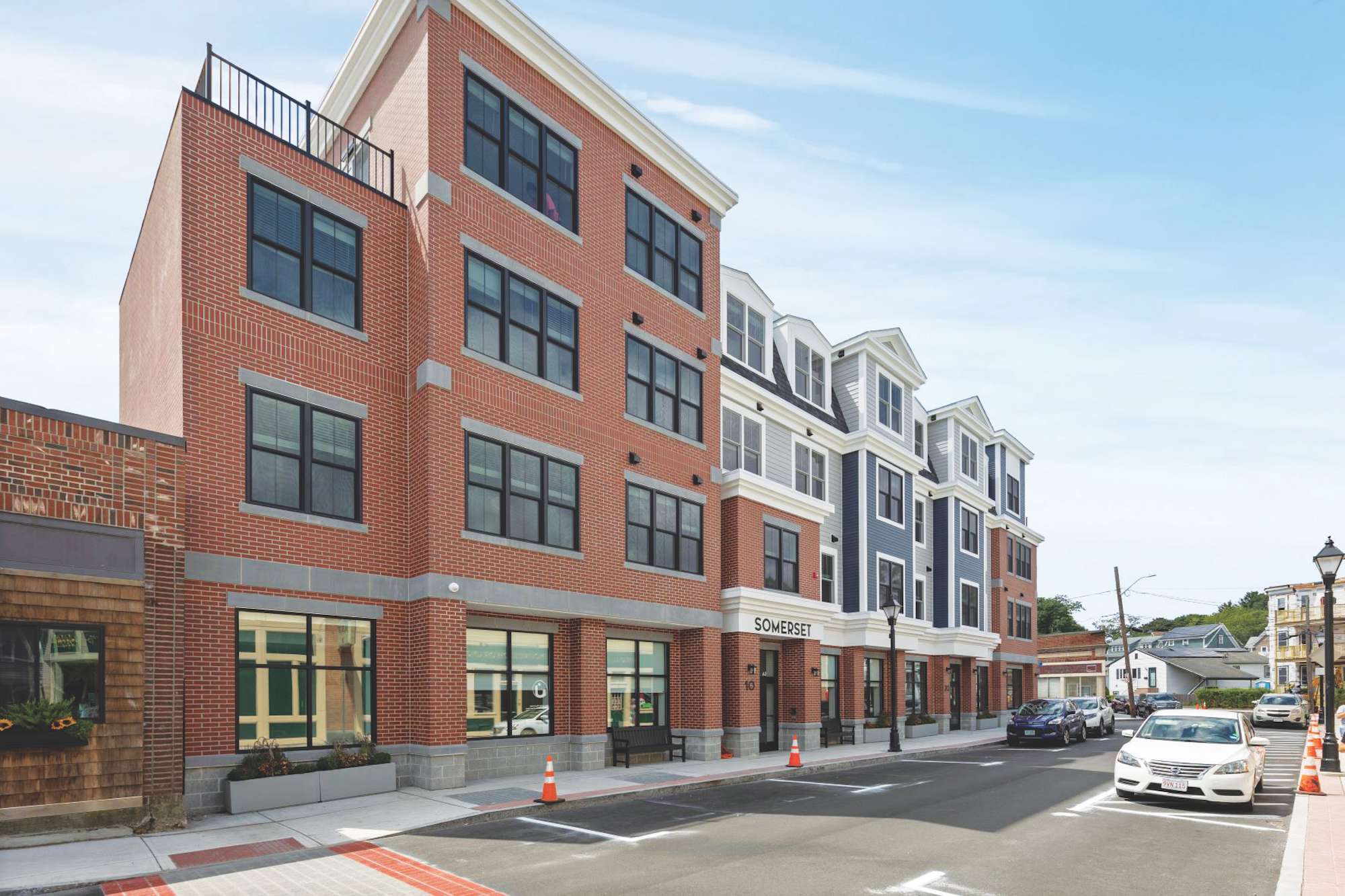
The Somerset is a 22,000-sf rental community in Winthrop, Mass., close to Boston Harbor and Logan International Airport. Its 29 studios and one- and two-bedroom apartments (500-1,300 sf) come with in-home laundry, quartz countertops, bike storage, and garage parking. The Procopio Companies (GC, developer) and Khalsa Design (AOR) provided 1,119 sf of retail space.
PHOTO: MATT SURETTE | SURETTE MEDIA GROUP
Related Stories
| May 1, 2014
Tight on space for multifamily? Check out this modular kitchen tower
The Clei Ecooking kitchen, recently rolled out at Milan's Salone de Mobile furniture fair, squeezes multiple appliances into a tiny footprint.
| Apr 30, 2014
Visiting Beijing's massive Chaoyang Park Plaza will be like 'moving through a urban forest'
Construction work has begun on the 120,000-sm mixed-use development, which was envisioned by MAD architects as a modern, urban forest.
| Apr 29, 2014
Best of Canada: 12 projects nab nation's top architectural prize [slideshow]
The conversion of a Mies van der Rohe-designed gas station and North Vancouver City Hall are among the recently completed projects to win the 2014 Governor General's Medal in Architecture.
| Apr 29, 2014
USGBC launches real-time green building data dashboard
The online data visualization resource highlights green building data for each state and Washington, D.C.
| Apr 23, 2014
Developers change gears at Atlantic Yards after high-rise modular proves difficult
At 32 stories, the B2 residential tower at Atlantic Yards has been widely lauded as a bellwether for modular construction. But only five floors have been completed in 18 months.
| Apr 17, 2014
Online mapping tool helps teams determine multifamily project tax credit eligibility
Accounting and advisory firm Baker Tilly has launched a new, interactive online mapping tool that helps users determine if a business or development project may qualify for the New Markets Tax Credit or Low-Income Housing Tax Credit program.
| Apr 11, 2014
ULI report documents business case for building healthy projects
Sustainable and wellness-related design strategies embody a strong return on investment, according to a report by the Urban Land Institute.
| Apr 9, 2014
Steel decks: 11 tips for their proper use | BD+C
Building Teams have been using steel decks with proven success for 75 years. Building Design+Construction consulted with technical experts from the Steel Deck Institute and the deck manufacturing industry for their advice on how best to use steel decking.
| Apr 2, 2014
8 tips for avoiding thermal bridges in window applications
Aligning thermal breaks and applying air barriers are among the top design and installation tricks recommended by building enclosure experts.
| Mar 27, 2014
16 kitchen and bath design trends for 2014
Work on multifamily housing projects? Here are the top kitchen and bath design trends, according to a survey of more than 420 kitchen and bath designers.


