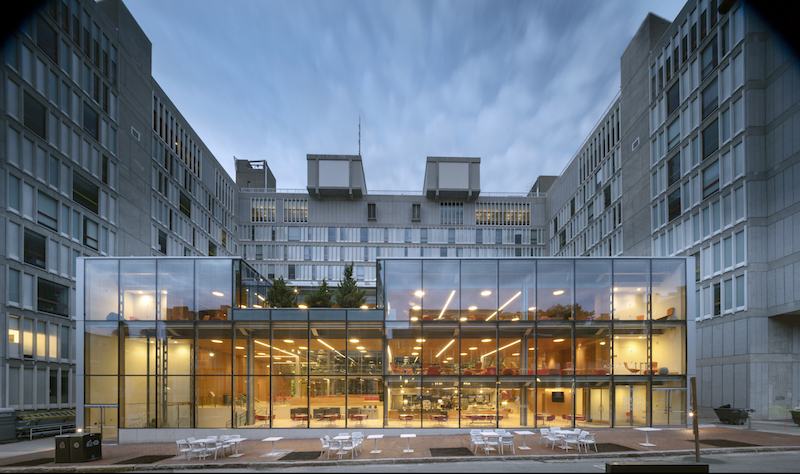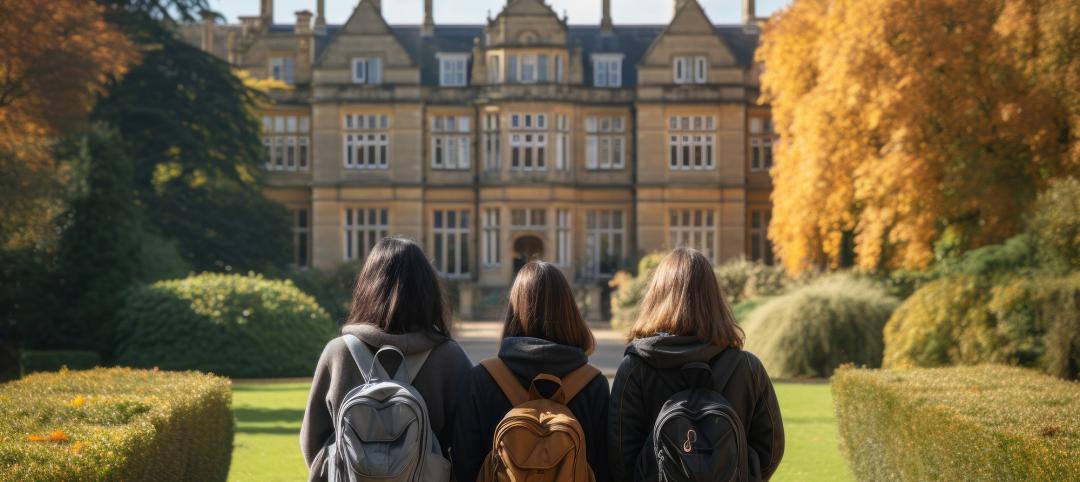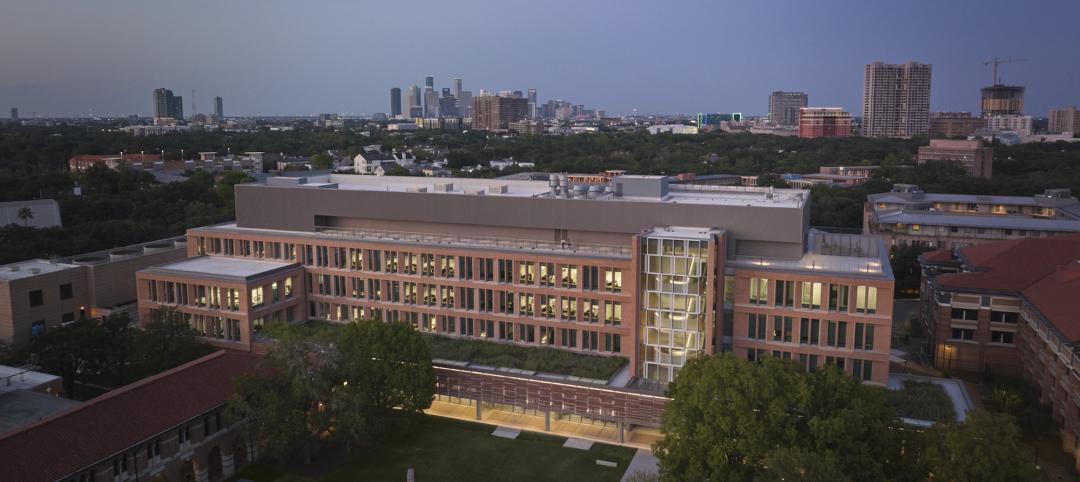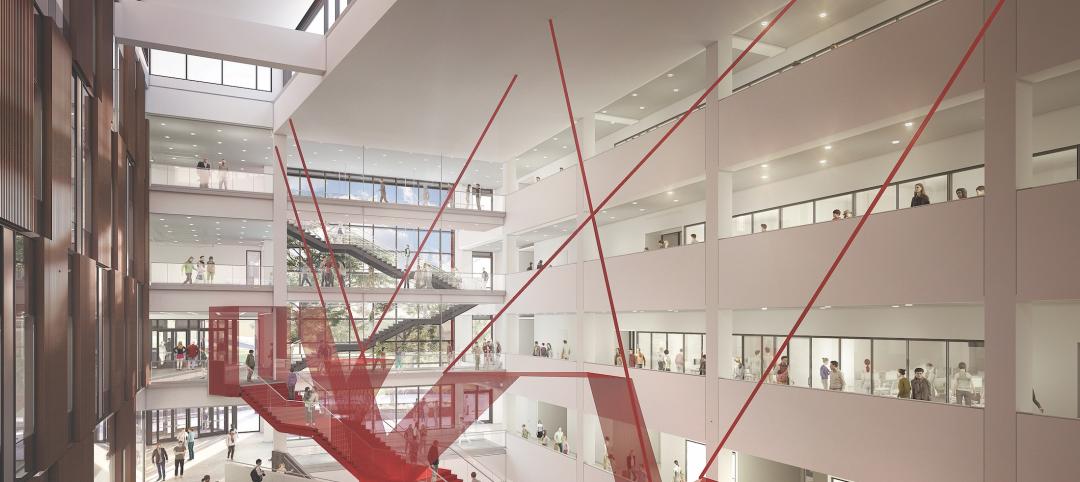In early March, the 80-seat Heights Restaurant & Bar opened on the 10th floor of the Smith Campus Center at Harvard University, in the heart of Harvard Square in Cambridge, Mass. This is the latest addition to a “common spaces” initiative that Harvard’s former President Drew Faust launched in 2008 to create a singular area on campus where thousands of faculty, students, staff, and visitors can congregate.
Harvard now boasts 385,000 sf of dedicated community space within the H-shaped Richard A. and Susan F. Smith Campus Center. The public can access the first floor and most of the second floor of the Center, which along with the 10th floor underwent a 36-month reconstruction and renovation that was completed last September, and entailed the excavation of 975 tons of demolition debris.
This project’s community and user outreach was extensive, with 25 focus groups and a survey that received 600 responses. The University also conducted a furniture showcase in the fall of 2016, around the same time that construction began.
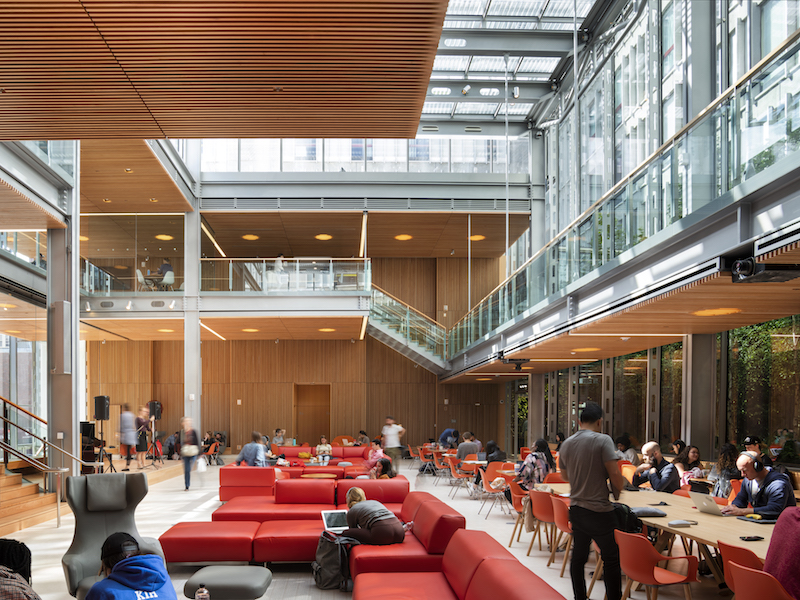 Harvard University's “One Harvard” concept creates a gathering place for students, faculty, staff, and the community. Image: Courtesy of Consigli Construction
Harvard University's “One Harvard” concept creates a gathering place for students, faculty, staff, and the community. Image: Courtesy of Consigli Construction
These efforts helped inform the redesigns by Hopkins Architects. (Bruner/Cott & Associates was the executive architect.) Consigli Construction executed the complete gutting of the 10th floor, and selective remodeling on the two lower floors that include the Moise Y. Safra Welcome Pavilion and Plaza, says Todd McCabe, Consigli’s Vice President-Project Services, who with John Lehane, the firm’s Project Manager, spoke with BD+C last week.
The renovation recreated the building’s Arcade (where most of the restaurants are) from a dungeon-like “two stories of concrete,” says Lehane, to a more inviting space with “more glass, new programming, and a large landscape area” with three or four green walls irrigated with UV-filtered rainwater. (Michael Van Valkenburgh Associates was the landscape architect.)
He says that one of this project’s biggest challenges was restoring the building’s façade and expanding the former Holyoke Center, which required the structural demolition of a two-story annex over a parking garage and then putting a three-story building in its place. The building’s “front door” is now highlighted by a two-story curtainwall. There’s also a three-story curtainwall on the Holyoke Street side of the building.
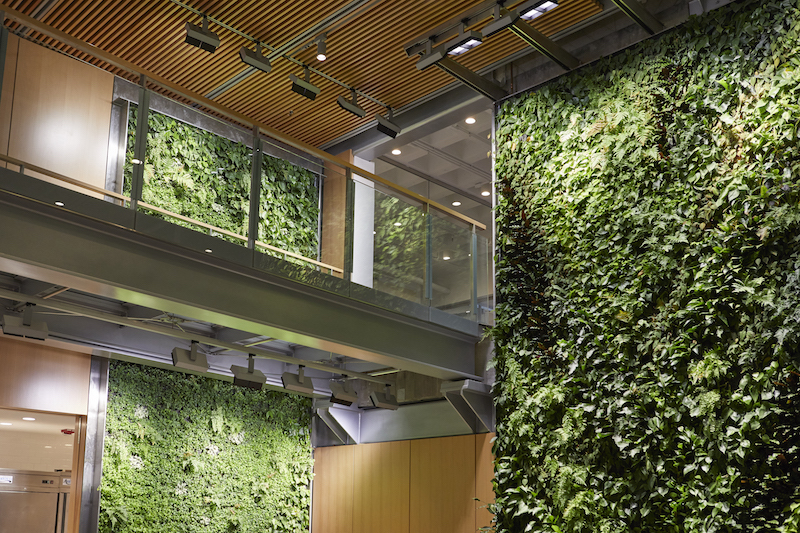
The remodeled building includes several green walls that are irrigated by UV-filtered rainwater. Image: Consigli Construction
Outside, new plazas open onto two thoroughfares.
Lehane notes that “what often gets overlooked” in projects like these is the MEP system. Working with engineer Arup, Consigli dedicated a MEP manager to “trace out” the system in order to keep it operable, as 500 people continued to work in the Center during the renovation, and thousands more walked through it every day. (The Center houses several of the university’s departments as well as Harvard University Health Services.)
All told, there were between 20 and 25 Building Team members on this project, says McCabe, including Consigli’s VDC team, which used virtual design tools for communications and planning, especially for occupied areas within the building.
Related Stories
Healthcare Facilities | Apr 16, 2024
Mexico’s ‘premier private academic health center’ under design
The design and construction contract for what is envisioned to be “the premier private academic health center in Mexico and Latin America” was recently awarded to The Beck Group. The TecSalud Health Sciences Campus will be located at Tec De Monterrey’s flagship healthcare facility, Zambrano Hellion Hospital, in Monterrey, Mexico.
University Buildings | Apr 10, 2024
Columbia University to begin construction on New York City’s first all-electric academic research building
Columbia University will soon begin construction on New York City’s first all-electric academic research building. Designed by Kohn Pedersen Fox (KPF), the 80,700-sf building for the university’s Vagelos College of Physicians and Surgeons will provide eight floors of biomedical research and lab facilities as well as symposium and community engagement spaces.
Sports and Recreational Facilities | Apr 2, 2024
How university rec centers are evolving to support wellbeing
In a LinkedIn Live, Recreation & Wellbeing’s Sadat Khan and Abby Diehl joined HOK architect Emily Ostertag to discuss the growing trend to design and program rec centers to support mental wellbeing and holistic health.
Student Housing | Feb 21, 2024
Student housing preleasing continues to grow at record pace
Student housing preleasing continues to be robust even as rent growth has decelerated, according to the latest Yardi Matrix National Student Housing Report.
University Buildings | Feb 21, 2024
University design to help meet the demand for health professionals
Virginia Commonwealth University is a Page client, and the Dean of the College of Health Professions took time to talk about a pressing healthcare industry need that schools—and architects—can help address.
Higher Education | Feb 9, 2024
Disability and architecture: ADA and universal design at college campuses
To help people with disabilities feel part of the campus community, higher education institutions and architects must strive to create settings that not only adhere to but also exceed ADA guidelines.
Laboratories | Jan 25, 2024
Tactical issues for renovating university research buildings
Matthew Plecity, AIA, ASLA, Principal, GBBN, highlights the connection between the built environment and laboratory research, and weighs the benefits of renovation vs. new construction.
University Buildings | Jan 18, 2024
Houston’s Rice University opens the largest research facility on its core campus
Designed by Skidmore, Owings & Merrill (SOM), the 251,400-sf building provides students and researchers with state-of-the-art laboratories, classrooms, offices, and a cafe, in addition to multiple gathering spaces.
Sponsored | BD+C University Course | Jan 17, 2024
Waterproofing deep foundations for new construction
This continuing education course, by Walter P Moore's Amos Chan, P.E., BECxP, CxA+BE, covers design considerations for below-grade waterproofing for new construction, the types of below-grade systems available, and specific concerns associated with waterproofing deep foundations.
University Buildings | Jan 15, 2024
The death of single-use university buildings
As institutions aim to improve the lives of their students and the spaces they inhabit, flexible university buildings may provide an all-in-one solution.


