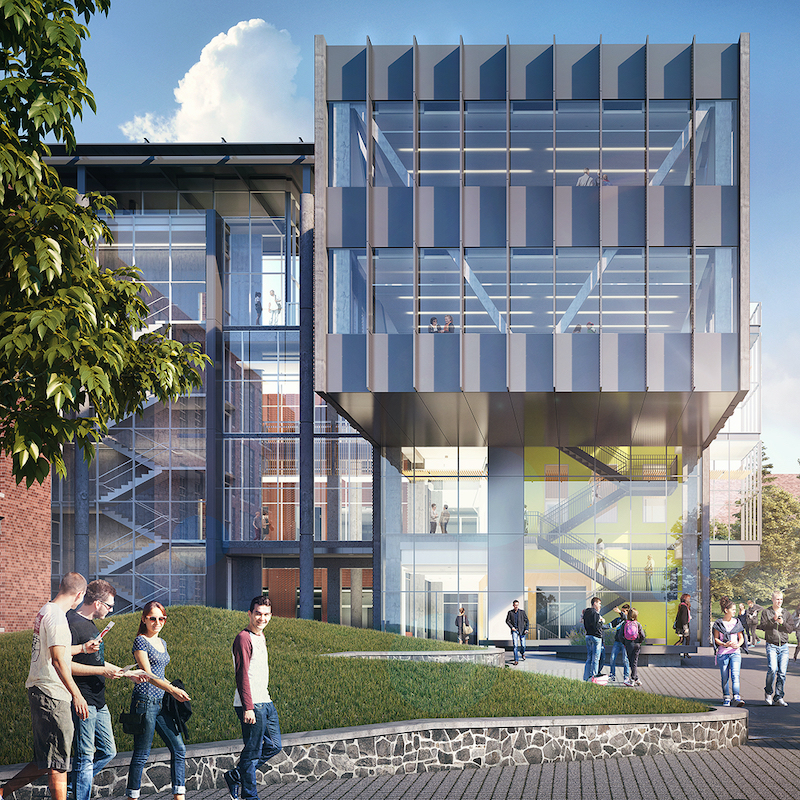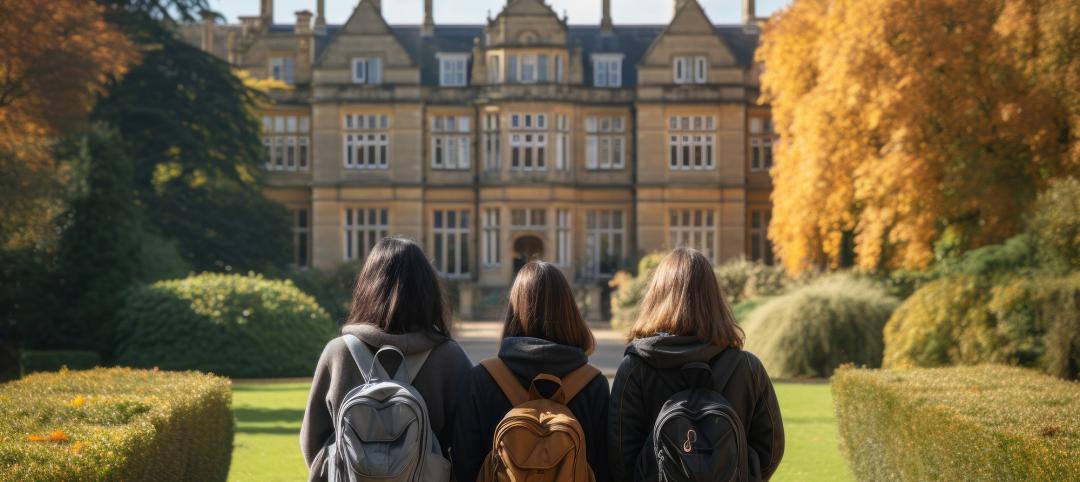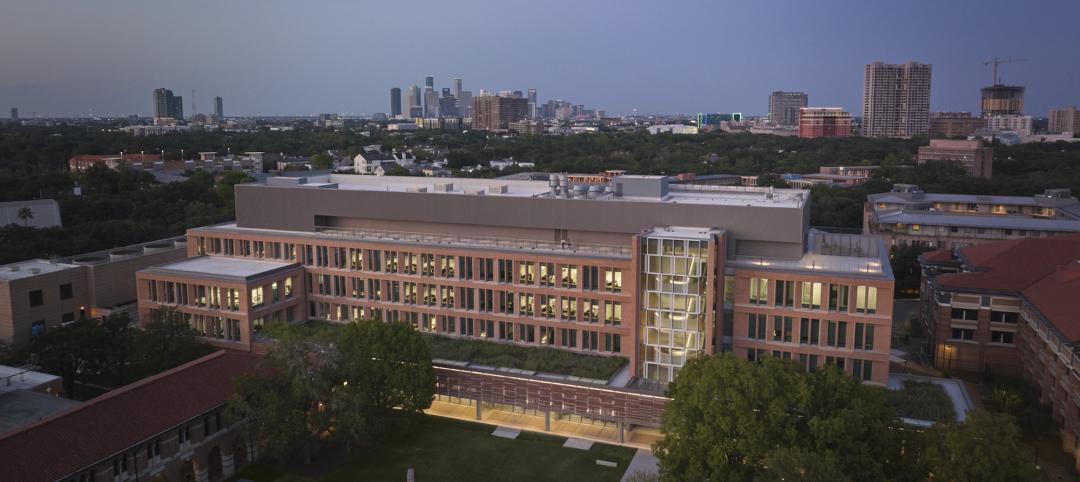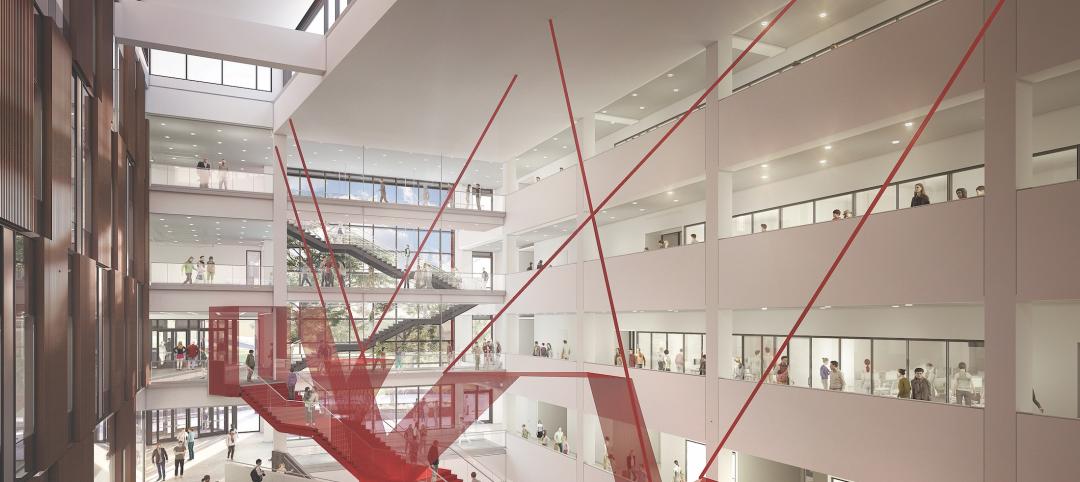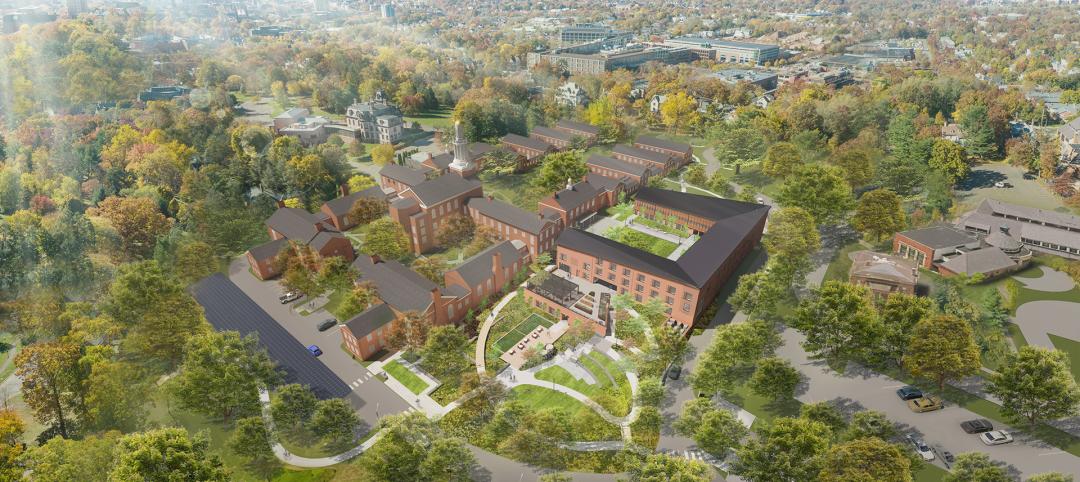Building Teams that include designer LMN Architects are on pace to complete two new science labs at Washington State in Pullman and Eastern Washington University in Cheney by the fall of 2020.
The 80,300-sf five-story Plant Sciences Building at Washington State integrates several disciplines from the College of Agriculture, Human and Natural Resources. It also provides new infrastructure for the Institute of Biological Chemistry, along with labs that bring together faculty and students in plant biochemistry, pathology, horticulture, and crop-and-soil sciences into one facility.
This L-shaped building, which should be completed by October, is the fourth within a master plan for the university’s Research and Education complex, which LMN originally designed back in 2005. The new facility will be the social and interdisciplinary hub of the complex, and has been designed for flexibility to meet the university’s future needs, including an interior arrangement of modular lab spaces that can support research over time.
The exterior of the building features a high-performance concrete façade panel system clad in red-brick veneer.
At Eastern Washington University, the new 102,700-sf Interdisciplinary Science Center for physics, chemistry, biology, and geology will be connected to an existing Science Building Center by two enclosed pedestrian bridges.
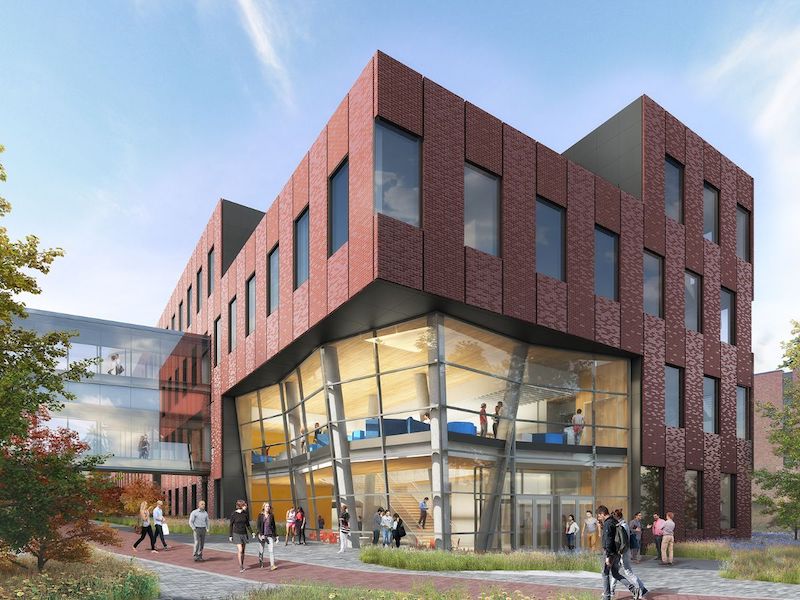
The four-level Interdisciplnary Science Center at Eastern Washington University will connect with an existing Science Building Center.
Inside the building, laboratory instrument exhibits and educational displays are integrated along its central corridor walls. Outside the building, the landscape design was crafted in close collaboration between the design team and teaching faculty, and features significant local geologic specimens along site walls and native plant species arrayed among the building’s various micro-climates.
This four-level building, too, is clad with a panelized red-brick façade system, accentuated with a subtle mix of cascading glazed surfaces. Inside, labs flank either side of corridors on all floors. A lecture hall on level 1 is positioned into the building’s sloping site and forms a terminus of that level in the hillside.
Sustainable strategies include low-flow fume hoods and heat recovery pipes, rainwater harvesting, xeriscaping and inclusion of botanical and geological landscape elements that serve as teaching tools. The building is targeting LEED Gold certification.
The Plant Sciences Building’s design and construction team includes LMN Architects (architect), Coughlin Porter Lundeen (CE), Skanska USA Building (GC and CM), Berger Partnership (landscape architect), MW Consulting Engineers (MEP, lighting design), and Magnusson Klemencic Associates (SE).
The same Building Team is working on the Interdisciplinary Science Center with the exception of Lydig Construction providing GC and CM services.
Related Stories
University Buildings | Apr 10, 2024
Columbia University to begin construction on New York City’s first all-electric academic research building
Columbia University will soon begin construction on New York City’s first all-electric academic research building. Designed by Kohn Pedersen Fox (KPF), the 80,700-sf building for the university’s Vagelos College of Physicians and Surgeons will provide eight floors of biomedical research and lab facilities as well as symposium and community engagement spaces.
Sports and Recreational Facilities | Apr 2, 2024
How university rec centers are evolving to support wellbeing
In a LinkedIn Live, Recreation & Wellbeing’s Sadat Khan and Abby Diehl joined HOK architect Emily Ostertag to discuss the growing trend to design and program rec centers to support mental wellbeing and holistic health.
Student Housing | Feb 21, 2024
Student housing preleasing continues to grow at record pace
Student housing preleasing continues to be robust even as rent growth has decelerated, according to the latest Yardi Matrix National Student Housing Report.
University Buildings | Feb 21, 2024
University design to help meet the demand for health professionals
Virginia Commonwealth University is a Page client, and the Dean of the College of Health Professions took time to talk about a pressing healthcare industry need that schools—and architects—can help address.
Higher Education | Feb 9, 2024
Disability and architecture: ADA and universal design at college campuses
To help people with disabilities feel part of the campus community, higher education institutions and architects must strive to create settings that not only adhere to but also exceed ADA guidelines.
Laboratories | Jan 25, 2024
Tactical issues for renovating university research buildings
Matthew Plecity, AIA, ASLA, Principal, GBBN, highlights the connection between the built environment and laboratory research, and weighs the benefits of renovation vs. new construction.
University Buildings | Jan 18, 2024
Houston’s Rice University opens the largest research facility on its core campus
Designed by Skidmore, Owings & Merrill (SOM), the 251,400-sf building provides students and researchers with state-of-the-art laboratories, classrooms, offices, and a cafe, in addition to multiple gathering spaces.
Sponsored | BD+C University Course | Jan 17, 2024
Waterproofing deep foundations for new construction
This continuing education course, by Walter P Moore's Amos Chan, P.E., BECxP, CxA+BE, covers design considerations for below-grade waterproofing for new construction, the types of below-grade systems available, and specific concerns associated with waterproofing deep foundations.
University Buildings | Jan 15, 2024
The death of single-use university buildings
As institutions aim to improve the lives of their students and the spaces they inhabit, flexible university buildings may provide an all-in-one solution.
University Buildings | Dec 8, 2023
Yale University breaks ground on nation's largest Living Building student housing complex
A groundbreaking on Oct. 11 kicked off a project aiming to construct the largest Living Building Challenge-certified residence on a university campus. The Living Village, a 45,000 sf home for Yale University Divinity School graduate students, “will make an ecological statement about the need to build in harmony with the natural world while training students to become ‘apostles of the environment’,” according to Bruner/Cott, which is leading the design team that includes Höweler + Yoon Architecture and Andropogon Associates.


