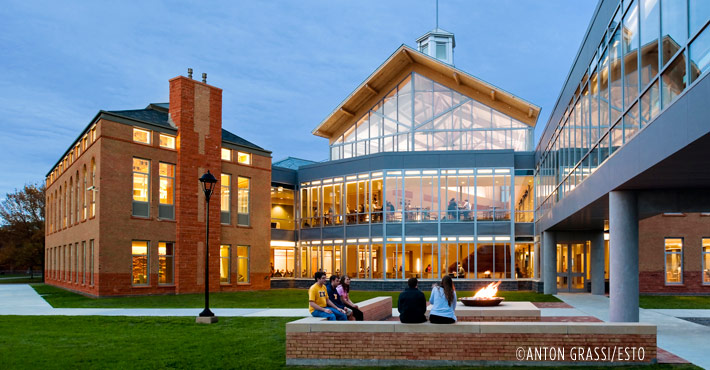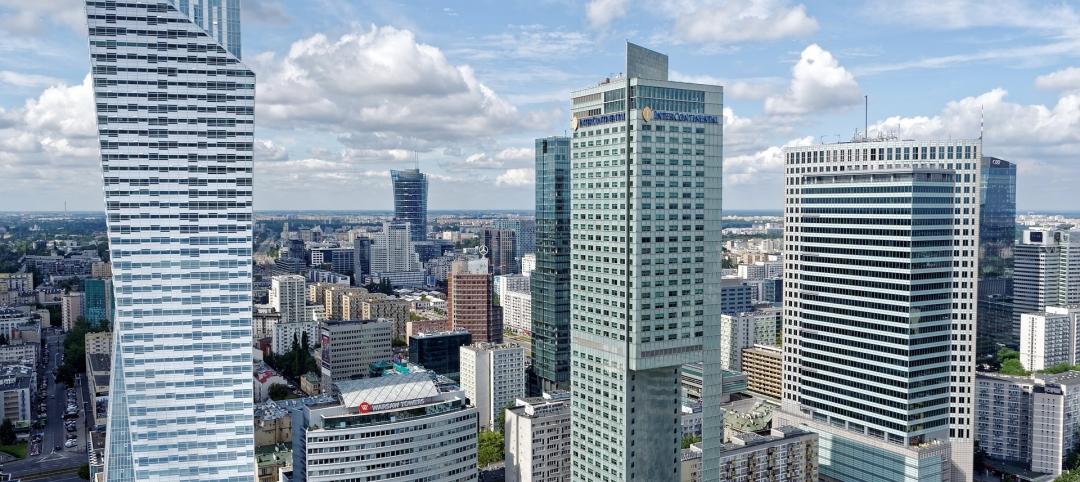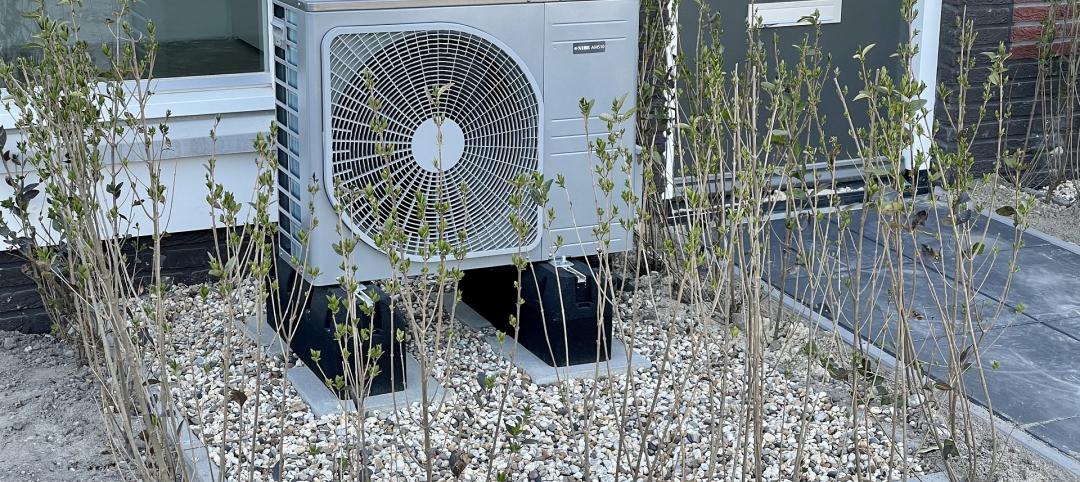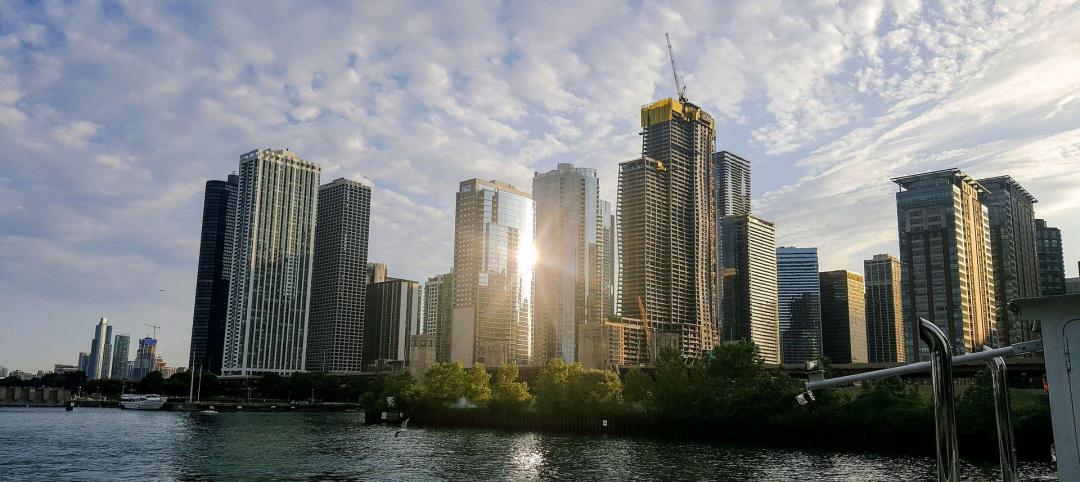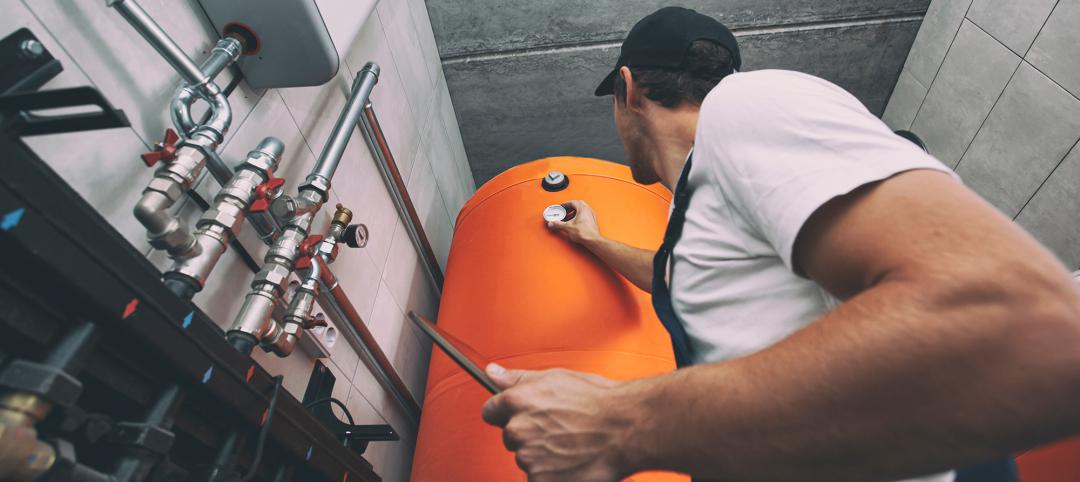Founded in 1896, Clarkson University, in Potsdam, N.Y., has for more than a century espoused practical technology-based education coupled with a spirit of invention. Those qualities came to the fore in the design and construction of a new student center.
In 2006, students voted to increase their fees to help pay for a new student union that would achieve two main goals: first, to unite many dispersed student programs in one building; and, second, to link the new center to the other academic buildings on campus.
Four years later, a Building Team led by architect Perkins+Will and contractor Pizzagalli Construction delivered a soaring three-story, 60,000-sf student center that has become the social hub for the university’s 3,000 students. The three floors are connected via a “Forum” that runs through the center of the dramatic glass-brick-sandstone structure, whose arched windows and stylized cupola allude to Old Main, the historic central structure of the university’s original downtown campus across the Raquette River.
Two enclosed bridges provide comfortable access to other academic buildings—a welcome feature, considering that winter temperatures in New York’s North Country can drop to -40°F.
The LEED Silver-targeted facility provides space for multiple activities: the main dining hall, a marché-style servery, a bar/café, multipurpose meeting rooms, a meditation room, lounges, game rooms, a convenience store, student-run radio/TV stations, the student newspaper office, soundproof music rehearsal rooms, and a post office. The Forum seating faces a huge media wall.
The national economic downturn hit just as construction was starting in early 2009. The team provided a list of design options to the university that cut costs 25% below the original budget, which allowed the university to make improvements to existing residence halls on campus.
The building uses locally produced concrete blocks invented by a member of the Clarkson engineering faculty. The blocks use 20% recycled industrial glass. The Building Team also used BIM software (Autodesk Revit) to provide tight coordination and trim construction conflicts.
To link the new student center back to Clarkson’s roots, the university asked for red sandstone to be used. The original buildings in the historic downtown campus were built with sandstone from the local quarry owned by Thomas S. Clarkson, in whose memory Clarkson University was founded. Unfortunately, the original quarry had been mined out, sending the Building Team on a mad search to find a replacement. With luck, they located an individual who had an inventory of sandstone from the original quarry—just enough for the base of the student center and several fireplaces.
Related Stories
Codes and Standards | Apr 12, 2024
ICC eliminates building electrification provisions from 2024 update
The International Code Council stripped out provisions from the 2024 update to the International Energy Conservation Code (IECC) that would have included beefed up circuitry for hooking up electric appliances and car chargers.
Sustainability | Mar 29, 2024
Demystifying carbon offsets vs direct reductions
Chris Forney, Principal, Brightworks Sustainability, and Rob Atkinson, Senior Project Manager, IA Interior Architects, share the misconceptions about carbon offsets and identify opportunities for realizing a carbon-neutral building portfolio.
Green | Mar 25, 2024
Zero-carbon multifamily development designed for transactive energy
Living EmPower House, which is set to be the first zero-carbon, replicable, and equitable multifamily development designed for transactive energy, recently was awarded a $9 million Next EPIC Grant Construction Loan from the State of California.
Sustainability | Mar 21, 2024
World’s first TRUE-certified building project completed in California
GENESIS Marina, an expansive laboratory and office campus in Brisbane, Calif., is the world’s first Total Resource Use and Efficiency (TRUE)-certified construction endeavor. The certification recognizes projects that achieve outstanding levels of resource efficiency through waste reduction, reuse, and recycling practices.
Legislation | Mar 21, 2024
Bill would mandate solar panels on public buildings in New York City
A recently introduced bill in the New York City Council would mandate solar panel installations on the roofs of all city-owned buildings. The legislation would require 100 MW of solar photovoltaic systems be installed on public buildings by the end of 2025.
Green | Mar 5, 2024
New York City’s Green Economy Action Plan aims for building decarbonization
New York City’s recently revealed Green Economy Action Plan includes the goals of the decarbonization of buildings and developing a renewable energy system. The ambitious plan includes enabling low-carbon alternatives in the transportation sector and boosting green industries, aiming to create more than 12,000 green economy apprenticeships by 2040.
Sustainability | Feb 26, 2024
GBBN's Inflation Reduction Act Calculator goes live
GBBN has publicly released its IRA Calculator, a tool that helps you understand funding opportunities in the IRA for sustainable design.
MFPRO+ News | Feb 15, 2024
Nine states pledge to transition to heat pumps for residential HVAC and water heating
Nine states have signed a joint agreement to accelerate the transition to residential building electrification by significantly expanding heat pump sales to meet heating, cooling, and water heating demand. The Memorandum of Understanding was signed by directors of environmental agencies from California, Colorado, Maine, Maryland, Massachusetts, New Jersey, New York, Oregon, and Rhode Island.
Codes | Feb 9, 2024
Illinois releases stretch energy code for building construction
Illinois is the latest jurisdiction to release a stretch energy code that provides standards for communities to mandate more efficient building construction. St. Louis, Mo., and a few states, including California, Colorado, and Massachusetts, currently have stretch codes in place.
Sustainability | Feb 7, 2024
9 states pledge to accelerate transition to clean residential buildings
States from coast to coast have signed a joint agreement to accelerate the transition to pollution-free residential buildings by significantly expanding heat pump sales to meet heating, cooling, and water heating demand in coming years.


