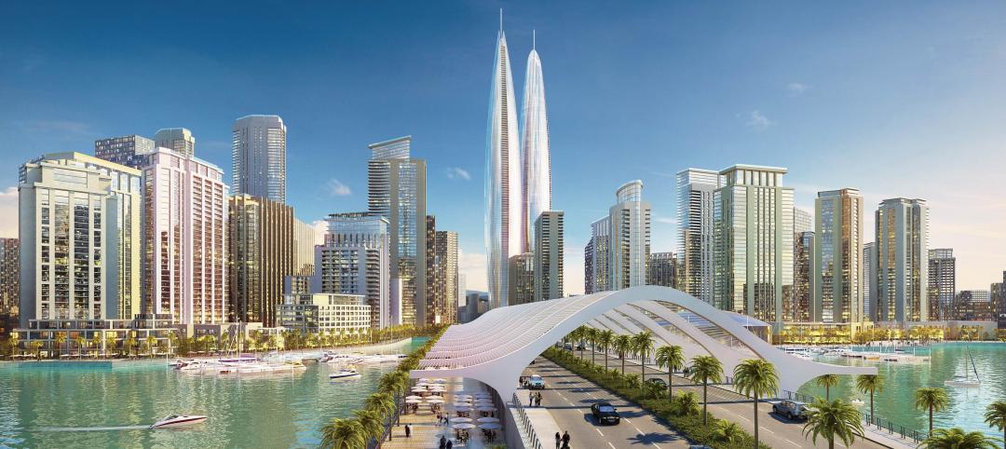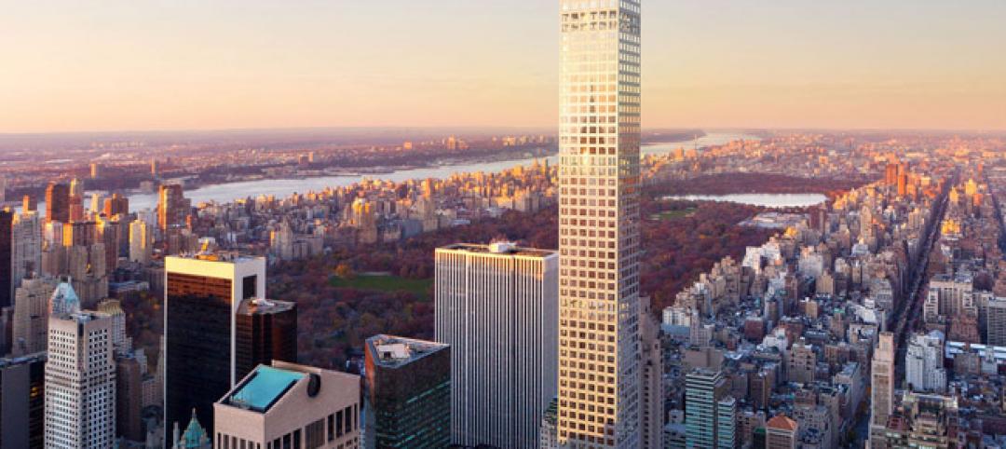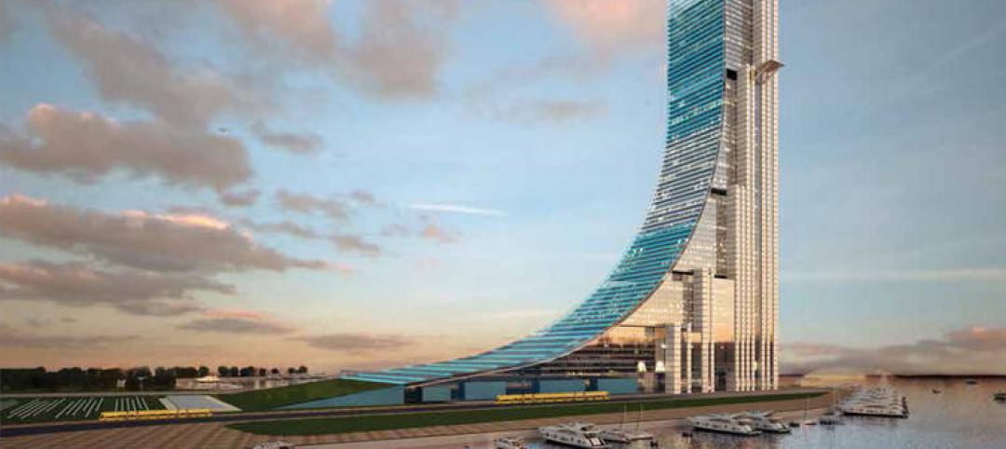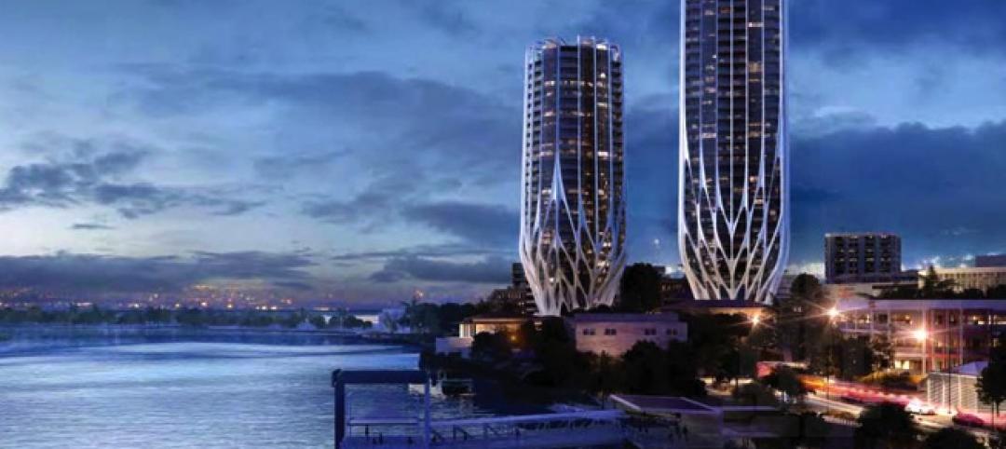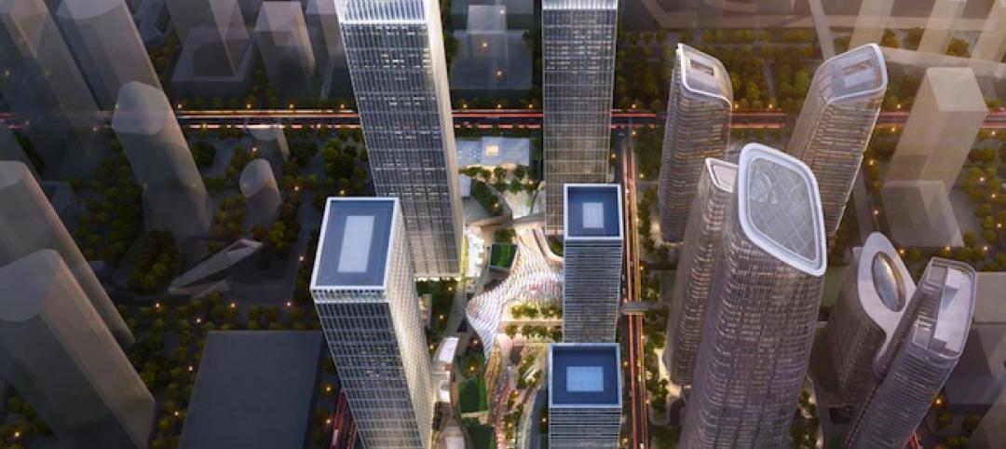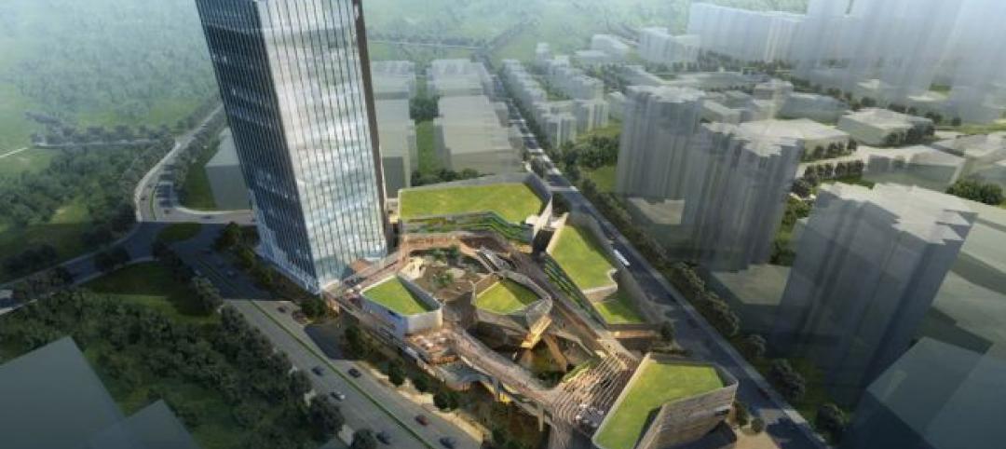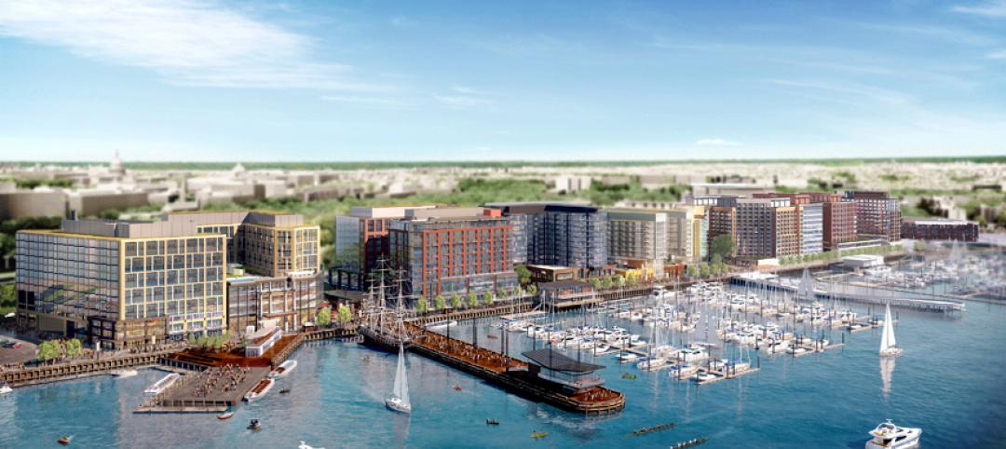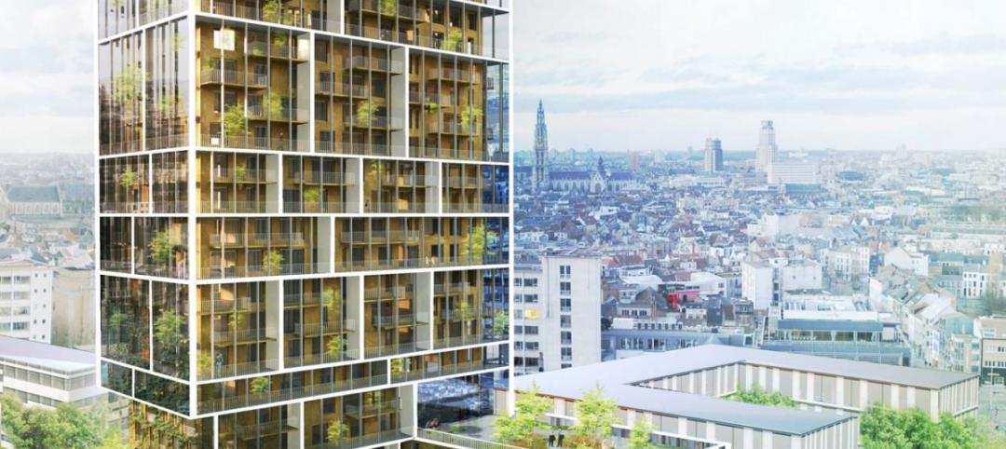Following an international competition that featured 27 groups comprised of 71 studios from nine different countries, SOM has been selected to design the Olympic Village for the 2026 Milan-Cortina Olympics.
The new Olympic Village will transform the Porta Romana district, creating a sustainable urban community and offer a new model for Olympic facilities to serve post-Olympic social goals. The village encompasses a set of public green spaces, the transformation of two historic structures, and six new mass timber residential buildings that will serve Olympic athletes in the short term.
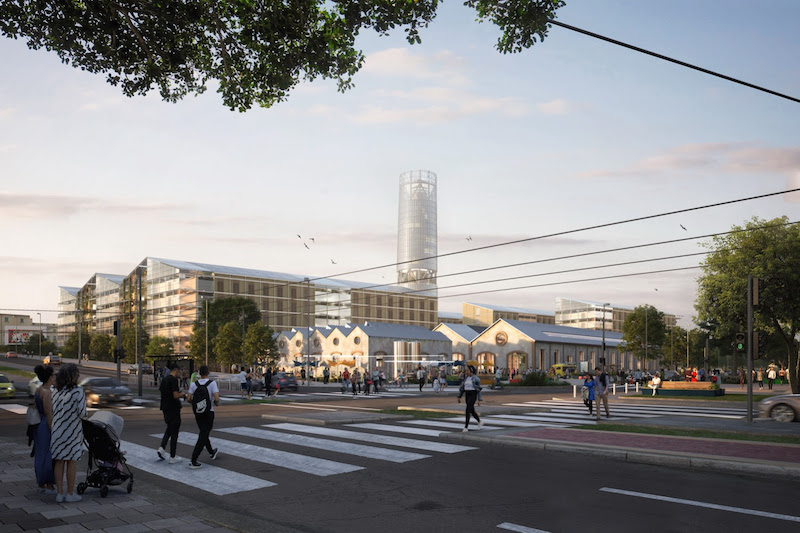
After the Olympics, the athletes homes will be reused for student housing; the park and railway side buildings near the Olympic Square will be used for affordable housing; and the Olympic Village Plaza will become a neighborhood square with shops, bars, restaurants, and cafes planned at street level, along with outdoor space for farmers’ markets and other community events.
“Rather than ceasing to be of use after the Olympics, the Porta Romana Olympic Village will ultimately become a vibrant, self-sustaining neighborhood built around the principles of social equity, environmental commitment, wellness, and inclusivity,” said SOM Design Partner Colin Koop, in a release. “The village adopts the rhythm of the area’s streetscape, creating a porous urban block with a variety of public spaces and communal anchors that will enhance Milan’s vibrant tapestry of ground floor experiences.”
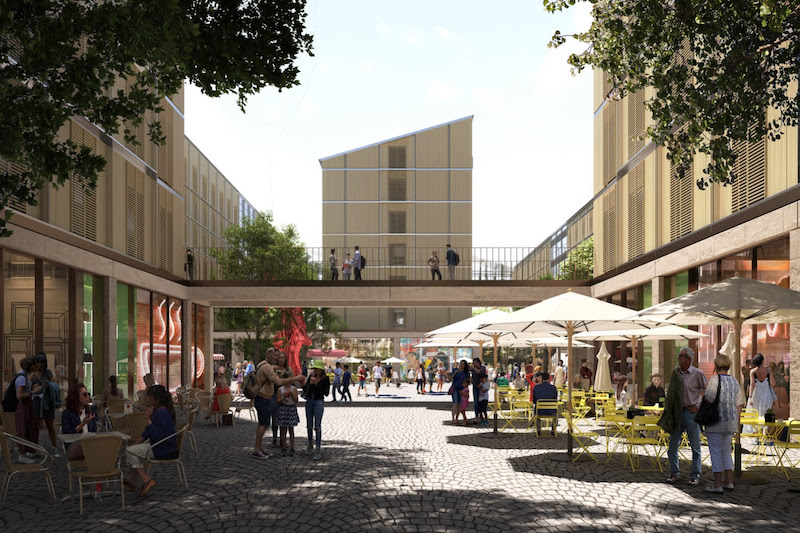
The new buildings take architectural inspiration from the historic buildings of Milan, featuring contemporary materials and communal terraces. Shaded by vertical plantings, these terraces serve as bridges between the buildings, becoming signature gathering spaces and outdoor study rooms for students. The integration of greenery within the outdoor areas will contribute to the neighborhood’s climate resilience while also creating space for urban farms that enable on-site for production.

The village’s mechanical systems will tie in to the precinct’s loops, with passive cooling strategies, solar panels, and rooftop gardens ensuring more than 30% of the energy used will be produced on site. Stormwater will be collected on site and reused, with a reduction in the use of drinking water by 50% and CO2 reduction of 40% for heating and cooling. The village will target minimal environmental impact in accordance with Nearly Zero Energy Building requirements.
Construction of the Olympic Village is slated to be completed by July 2025.

Related Stories
| Oct 31, 2014
Dubai plans world’s next tallest towers
Emaar Properties has unveiled plans for a new project containing two towers that will top the charts in height, making them the world’s tallest towers once completed.
| Oct 15, 2014
Final touches make 432 Park Avenue tower second tallest in New York City
Concrete has been poured for the final floors of the residential high-rise at 432 Park Avenue in New York City, making it the city’s second-tallest building and the tallest residential tower in the Western Hemisphere.
| Oct 6, 2014
Moshe Safdie: Skyscrapers lead to erosion of urban connectivity
The 76-year-old architect sees skyscrapers and the privatization of public space to be the most problematic parts of modern city design.
| Sep 23, 2014
Cloud-shaped skyscraper complex wins Shenzhen Bay Super City design competition
Forget the cubist, clinical, glass and concrete jungle of today's financial districts. Shenzhen's new plan features a complex of cloud-shaped skyscrapers connected to one another with sloping bridges.
| Sep 15, 2014
Argentina reveals plans for Latin America’s tallest structure
Argentine President Cristina Fernández de Kirchner announces the winning design by MRA+A Álvarez | Bernabó | Sabatini for the capital's new miexed use tower.
| Sep 5, 2014
First Look: Zaha Hadid's Grace on Coronation towers in Australia
Zaha Hadid's latest project in Australia is a complex of three, tapered residential high-rises that have expansive grounds to provide the surrounding community unobstructed views and access to the town's waterfront.
| Aug 19, 2014
Goettsch Partners unveils design for mega mixed-use development in Shenzhen [slideshow]
The overall design concept is of a complex of textured buildings that would differentiate from the surrounding blue-glass buildings of Shenzhen.
| Aug 18, 2014
SPARK’s newly unveiled mixed-use development references China's flowing hillscape
Architecture firm SPARK recently finished a design for a new development in Shenzhen. The 770,700 square-foot mixed-use structure's design mimics the hilly landscape of the site's locale.
| Jul 17, 2014
A new, vibrant waterfront for the capital
Plans to improve Washington D.C.'s Potomac River waterfront by Maine Ave. have been discussed for years. Finally, The Wharf has started its first phase of construction.
| Jul 17, 2014
A high-rise with outdoor, vertical community space? It's possible! [slideshow]
Danish design firm C.F. Møller has developed a novel way to increase community space without compromising privacy or indoor space.



