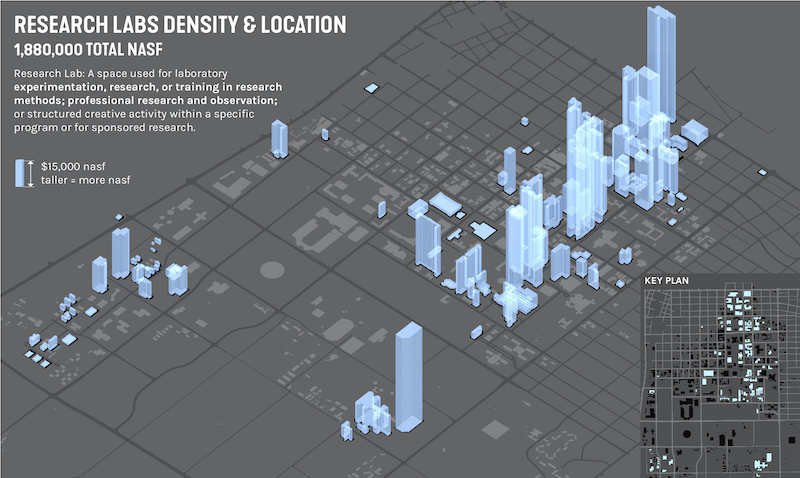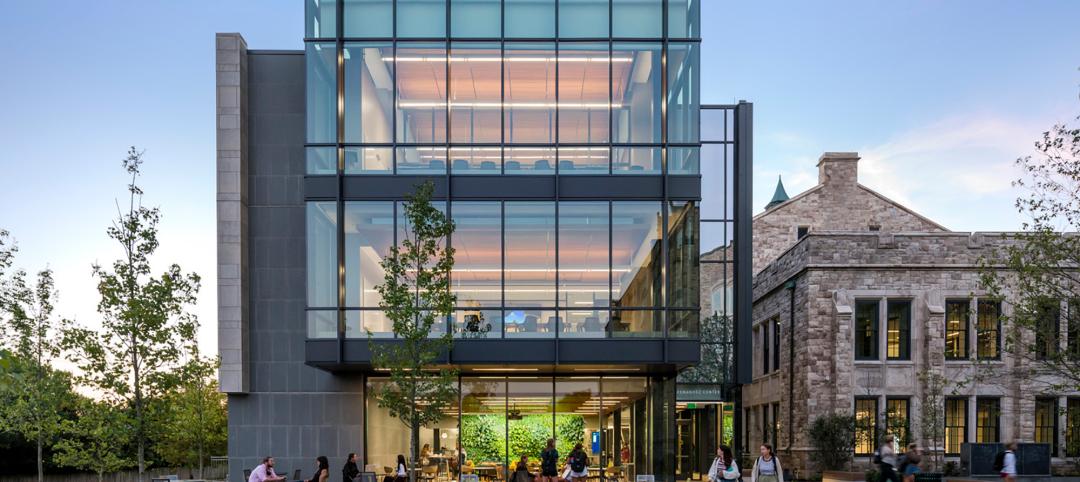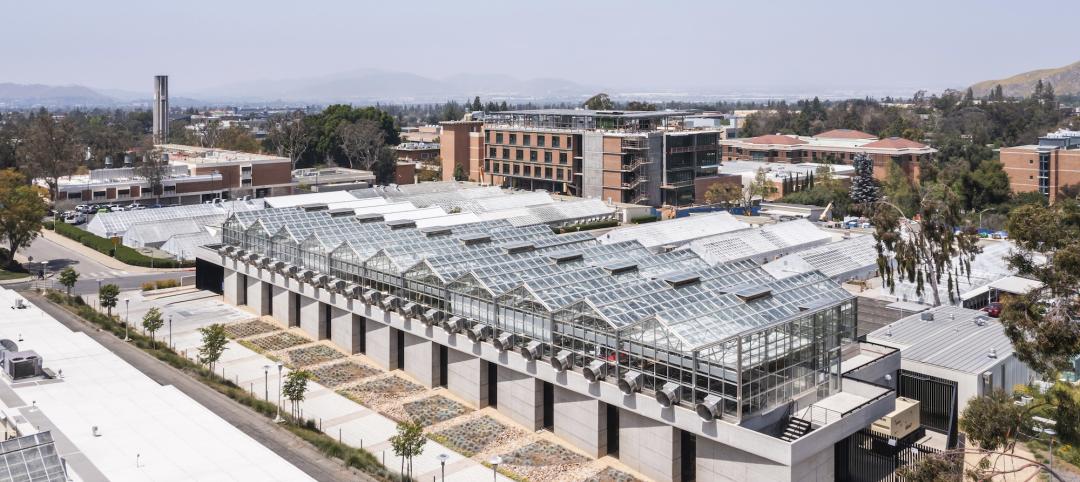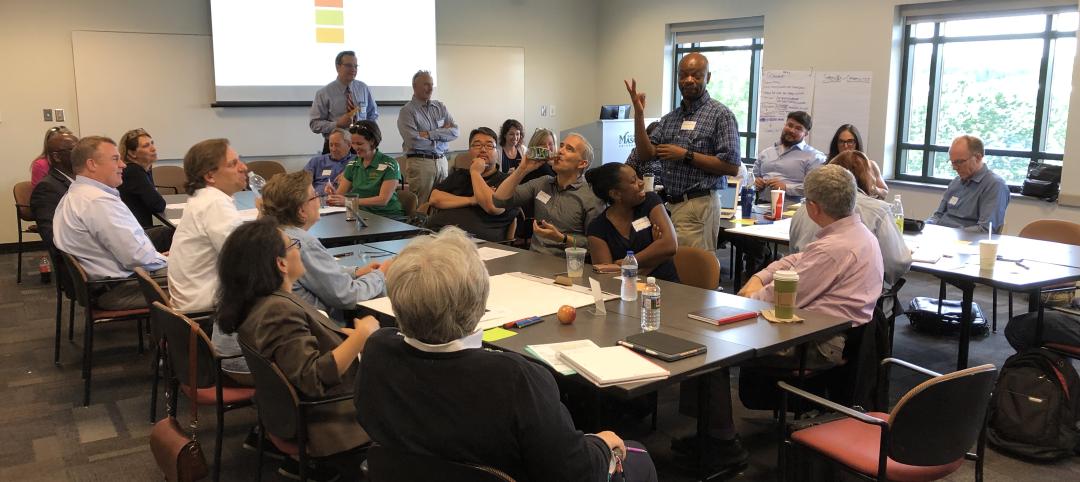About a year ago, SmithGroup merged with Paulien & Associates, a higher education planning firm based in Denver. The two companies had worked together on various projects for a decade, and Paulien has provided planning services for over 700 campuses.
That merger led to the formation within SmithGroup of its Campus Strategy & Analytics service, whose mission is to help colleges and universities evaluate their physical spaces and available resources, and align that information with the institution’s aspirations.
Higher Ed “wants to be nimble, but its assets are fixed,” observes Paul Leef, LEED AP, AIA, Vice President-Campus Strategy & Analytics Services.
Before SmithGroup discusses space with any of its Higher Ed clients, “we have a conversation about strategy,” says Leef. That discussion can touch on everything from the local environment and occupational demand to where a school’s program might be falling short in areas like new teaching and learning strategies, demographic trends, or policy development.
The team then analyzes factors that can include how campus space is being used versus prospective needs, the functionality and location of buildings, and whether the number, size, or type of classrooms is in sync with the campus’ pedagogy.
Leef says his team gives clients an external view of what’s driving education nationally. The team can provide insight into demographic changes and how they are impacting enrollment and teaching; for example, how first-generation students learn differently and require different services.
This exercise is usually less about the quantity of space, and more about repositioning existing assets. SmithGroup recently completed a study for the state of Oregon of its seven state universities, and found that while they had enough space, “they didn’t have the right combination of assets,” Leef says. SmithGroup recommended addressing deferred maintenance and programming in existing buildings. The firm also did a deep dive into those schools’ job markets and occupational demand to develop a framework for making capital fund decisions, and setting priorities for future assets.
SmithGroup has done a similar study for Florida’s legislature of the state’s 12 universities, and will examine Florida’s 28 colleges next. The Campus & Strategy Analytics team, with eight to 10 people, has worked with between 10 and 15 campuses in other markets, including a Big 12 university’s (which Leef couldn’t name) whose School of Medicine wants to enhance its reputation as a research facility.
Because Paulien’s project list is extensive, it can bring in data from other schools and markets to inform its analysis of a particular client. But, Leef is quick to note, “every institution has a different role.”
Those institutions are not required to use SmithGroup’s design services to tap into its strategy and analytics services. “We’re seen more as a trusted advisor that helps our clients succeed,” he says.
Related Stories
University Buildings | Aug 7, 2023
Eight-story Vancouver Community College building dedicated to clean energy, electric vehicle education
The Centre for Clean Energy and Automotive Innovation, to be designed by Stantec, will house classrooms, labs, a library and learning center, an Indigenous gathering space, administrative offices, and multiple collaborative learning spaces.
Market Data | Aug 1, 2023
Nonresidential construction spending increases slightly in June
National nonresidential construction spending increased 0.1% in June, according to an Associated Builders and Contractors analysis of data published today by the U.S. Census Bureau. Spending is up 18% over the past 12 months. On a seasonally adjusted annualized basis, nonresidential spending totaled $1.07 trillion in June.
Market Data | Jul 24, 2023
Leading economists call for 2% increase in building construction spending in 2024
Following a 19.7% surge in spending for commercial, institutional, and industrial buildings in 2023, leading construction industry economists expect spending growth to come back to earth in 2024, according to the July 2023 AIA Consensus Construction Forecast Panel.
Mass Timber | Jul 11, 2023
5 solutions to acoustic issues in mass timber buildings
For all its advantages, mass timber also has a less-heralded quality: its acoustic challenges. Exposed wood ceilings and floors have led to issues with excessive noise. Mass timber experts offer practical solutions to the top five acoustic issues in mass timber buildings.
Adaptive Reuse | Jul 6, 2023
The responsibility of adapting historic university buildings
Shepley Bulfinch's David Whitehill, AIA, believes the adaptive reuse of historic university buildings is not a matter of sentimentality but of practicality, progress, and preservation.
University Buildings | Jun 26, 2023
Univ. of Calif. Riverside’s plant research facility enables year-round plant growth
The University of California, Riverside’s new plant research facility, a state-of-the-art greenhouse with best-in-class research and climate control technologies, recently held its grand opening. Construction of the two-story, 30,000 sf facility was completed in 2021. It then went through two years of preparation and testing.
University Buildings | Jun 26, 2023
Addition by subtraction: The value of open space on higher education campuses
Creating a meaningful academic and student life experience on university and college campuses does not always mean adding a new building. A new or resurrected campus quad, recreational fields, gardens, and other greenspaces can tie a campus together, writes Sean Rosebrugh, AIA, LEED AP, HMC Architects' Higher Education Practice Leader.
Engineers | Jun 14, 2023
The high cost of low maintenance
Walter P Moore’s Javier Balma, PhD, PE, SE, and Webb Wright, PE, identify the primary causes of engineering failures, define proactive versus reactive maintenance, recognize the reasons for deferred maintenance, and identify the financial and safety risks related to deferred maintenance.
University Buildings | Jun 14, 2023
Calif. State University’s new ‘library-plus’ building bridges upper and lower campuses
A three-story “library-plus” building at California State University, East Bay (CSUEB) that ties together the upper and lower campuses was recently completed. The 100,977-sf facility, known as the Collaborative Opportunities for Research & Engagement (“CORE”) Building, is one of the busiest libraries in the CSU system. The previous library served 1.2 million visitors annually.
Higher Education | Jun 14, 2023
Designing higher education facilities without knowing the end users
A team of architects with Page offers five important factors to consider when designing spaces for multiple—and potentially changing—stakeholders.

















