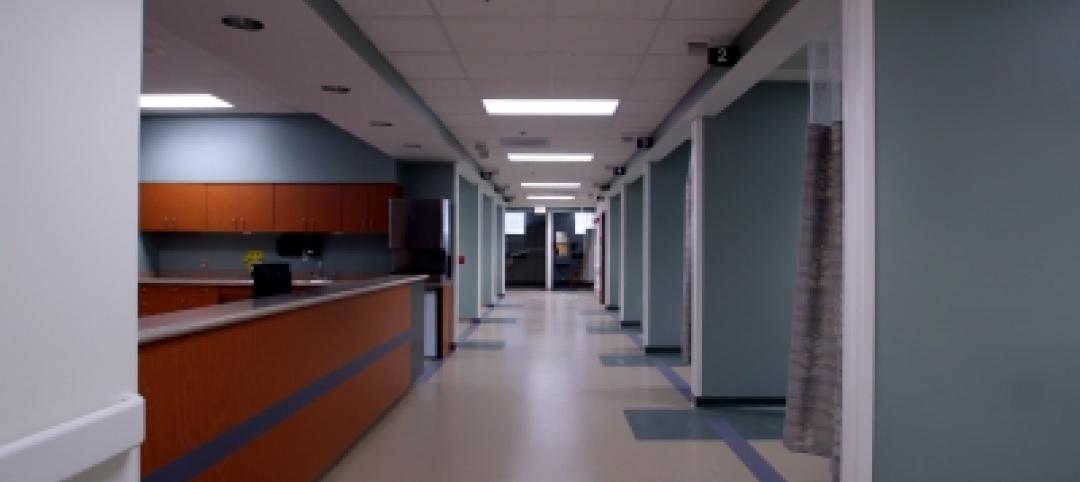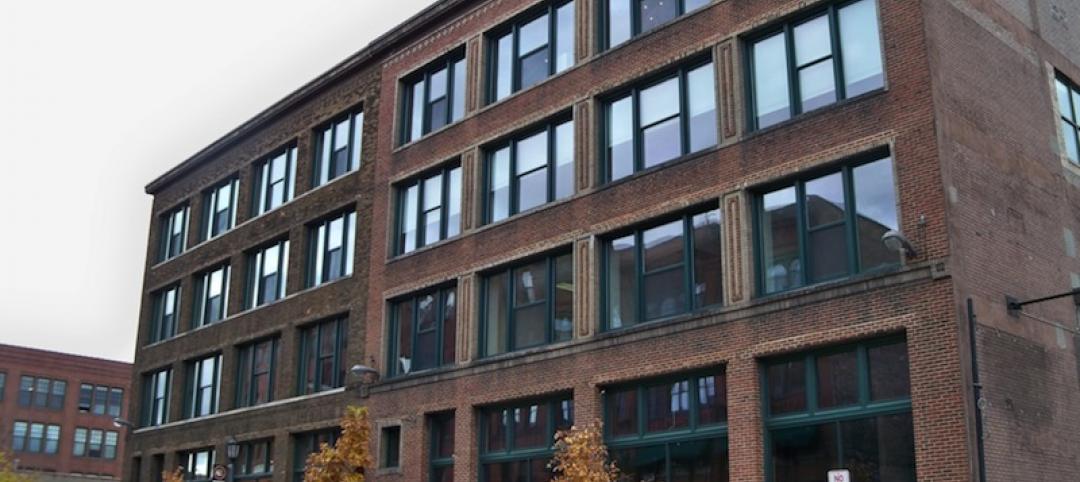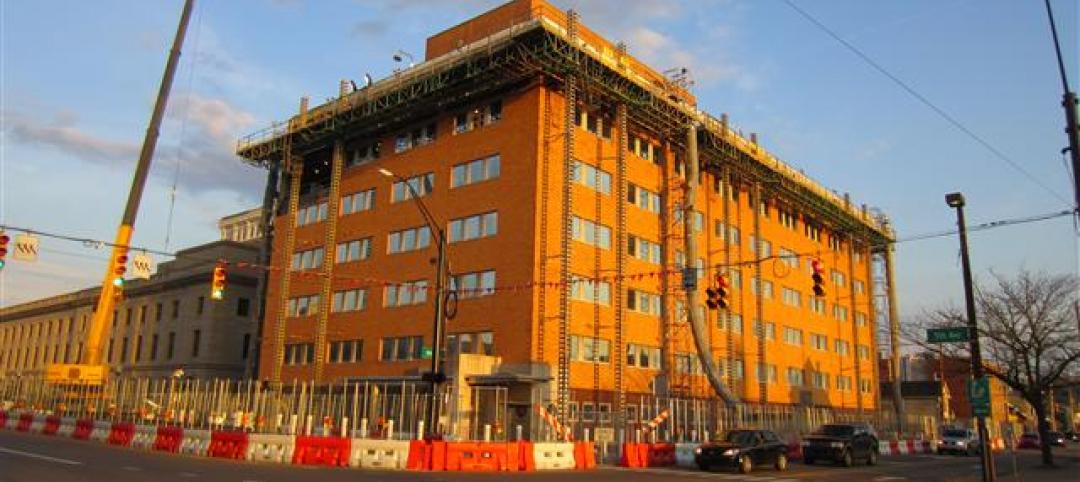The average life expectancy for a commercial roofing system is about 20 years – which means that every year 5% of the commercial, industrial, and institutional roofs in the United States need replacing. Given the state of the economy at the moment, however, some of those roofs may be patched and repaired (relatively less costly) instead of replaced (relatively more costly). Practically speaking, this can only be done for so long, as the cost of repairs will eventually become prohibitive; for owners and managers of existing buildings, the decision to re-cover– or “retrofit” – a roofing system ultimately becomes inevitable.
Options abound with respect to materials and systems. In some cases (depending on current roof weight and building codes), a new single-ply roofing system can be installed directly over the existing roof without a tear-off. This retrofit situation offers several advantages:
- Re-covering without a tear off usually means that building operations can continue “business as usual” with minimal disruption. Also, installation will be faster than on a project requiring tear-off time.
- If the old underlying roof system and insulation still have good integrity (more about that below), the new retrofit roof will ensure that those qualities remain. Additional R-value can be added with a layer of new insulation between the old deck and new single-ply membrane.
- The predominant roofing system of choice 20 or more years ago was black – built up or EPDM. Since then, the market has shifted significantly toward lighter-colored, reflective thermoplastic single-ply systems made from polyvinyl chloride (PVC) or thermoplastic polyolefin (TPO) membranes. High solar reflectivity as provided by these white membranes can help meet LEED criteria for the “EB” (Existing Buildings) certification. However, even if LEED certification is not in the plans for a building retrofit project, white roofing systems can help reduce facility energy consumption and preserve other building components. Owners and managers who choose to patch their current, aging systems are delaying the opportunity to reduce their energy bills
- Single-ply systems also deliver other environmental benefits. Because they’re lightweight, less fuel is required to deliver material to the job site. And because five to ten percent of landfill waste is currently made up of roofing materials, no tear-off means less old roofing material ends up in the local dump.
On larger retrofit projects, there could be any number of players involved, including architects and consultants, as well as the owner/manager, roofing contractor, and possibly the manufacturer’s sales representative. The way everyone works together depends on the complexity or size of the roofing installation.
On smaller projects, interaction may be limited to the building owner and contractor, and it’s critical that the two work well together and communicate effectively to ensure the success of the retrofit project. Before hiring a contractor, a building owner or manager should ask several questions:
- Can the contractor provide references from satisfied customers?
- What experience does he or she have with similar installations?
- What is his or her experience with the product being installed?
Many manufacturers have implemented a quality rating system (often administered under what are called “Master” or “Elite” Contractor programs) to ensure that the contractors installing their roofing systems are proficient. These rating systems are intended to give building owners and managers confidence that the roof will be installed to high-quality standards.
Certainly, competence and experience are critical qualities for any roofing project, whether on new construction or in a retrofit application. But if a new roofing membrane is to be installed over an existing roof, the owner/manager should expect the contractor to evaluate the current roof thoroughly to ensure a trouble free installation:
- The contractor should perform core cuts and/or infrared scans to uncover any moisture problems in the deck or insulation. He or she should repair any roof areas that are damaged or saturated.
- Review rooftop drainage and include appropriate water-directing accessories and materials in the installation.
- Ensure that the new membrane is compatible with the old, and if not, that an appropriate separator is installed between.
- Check local codes to ensure that roof overlays are acceptable.
Regardless of the type of retrofit system being installed, owners and managers should check roofing manufacturers’ specifications and the warranties available for the specific installation being considered.
When it comes to the actual retrofit installation itself, the contractor should provide several services to ensure the overall integrity of the project:
- Qualified employees that have appropriate experience. Single-ply roofing membranes are typically either mechanically-attached to the roof deck using fasteners that penetrate, or fully-adhered with an adhesive bonding product. (Single-ply systems can also be ballasted, but this method may be prohibited in some locations.) They require different skill sets.
- “Pull-testing” the existing deck to ensure that the appropriate fastening technique for the new membrane is chosen, whether attached or adhered.
- Repairing wet or otherwise bad areas of the existing deck. This may involve some tear-off and/or “refilling” of gaps or holes.
- Preparation that includes cleaning the roof deck of debris.
- Equipment that will enable the completion of the project at hand, including loading roofing materials on the building and hauling away scraps and other refuse at the end of each day.
- Safety equipment such as guard rails and fall protection harnesses for employees to use while completing a roofing installation.
For owners and managers of existing facilities, obtaining financing for large roofing projects can be challenging in this economy. However, there are retrofit alternatives that can mitigate the cost, providing “no-tear-off” options that don’t disrupt building operations and can reduce energy consumption. Rather than keep investing in short-term fixes such as patching, facility owners and managers should consider a cost-effective retrofit solution that will provide long-term, watertight building integrity.
More from Author
Drew Ballensky | Jan 14, 2014
D.C. Navy Yard building, site of mass shooting, will be renovated
A remembrance area and a new visitor's entrance will be among the changes when the Navy rebuilds Building 197 of the Washington Navy Yard, where a gunman killed 12 people and then was killed in a shooting spree in September 2013.
Drew Ballensky | Jan 6, 2014
Energy-efficiency retrofits can help reduce healthcare costs
Reducing energy consumption through energy-efficiency retrofits represents an underappreciated way to cut healthcare costs, according to the Rocky Mountain Institute.
Drew Ballensky | Jan 2, 2014
West Hollywood drug den to be remade into boutique hotel
San Vicente Inn, a cluster of century-old historic bungalows, known as a haven for nudists and drug users, in West Hollywood, Calif., will be converted into a boutique hotel.
Drew Ballensky | Dec 27, 2013
U.S. Capitol dome’s cracks to be repaired during $60 million renovation
Rings of scaffolding will start to rise this spring around the cast-iron dome of the U.S. Capitol in Washington as part of a $60 million renovation project to repair more than 1,300 cracks.
Drew Ballensky | Dec 16, 2013
Major renovation for historic Northwestern Building in Minneapolis
Minneapolis’s Northwestern Building, originally built in 1914 as a glass factory, is undergoing a major renovation. The 85,000-sf, four-story building is now serves as office space for multiple tenants in Minneapolis’ North Loop neighborhood.
Drew Ballensky | Dec 9, 2013
Bethlehem, Pa., receives preservation award for Bethlehem Steel building renovation
Bethlehem, Pa., is a recipient of a 2013 award by Preservation Pennsylvania for a renovation of the oldest building on the former Bethlehem Steel Corp. site.
Drew Ballensky | Dec 2, 2013
Army Corps of Engineers workers displaced during renovation of federal building in Huntington, W. Va.
A $47.6 million overhaul of the Huntington Federal Building in Huntington, West Virginia, includes altered traffic lanes on adjoining streets and the displacement of some of the more than 500 U.S. Army Corps of Engineers employees who work in the building.
Drew Ballensky | Nov 25, 2013
Plans for massive redevelopment of Ft. Monmouth in New Jersey likely to be revised
The redevelopment of Fort Monmouth, a former New Jersey army base, is likely to be revised on a building-by-building and parcel-by-parcel basis, officials say.
Drew Ballensky | Nov 18, 2013
Office design trends spurring office building renovations in Grand Rapids, Michigan
Key office design trends such as downsizing of overall space, more open floor plans, and the inclusion of more collaborative workspaces are prompting property owners in Grand Rapids, Mich., to renovate thousands of square feet of office space.
Drew Ballensky | Nov 11, 2013
Reconstruction of historic Salzburg, Austria railroad station took complex planning
Salzburg, Austria’s Central Station remained in operation during reconstruction, a feat that required complex planning.















