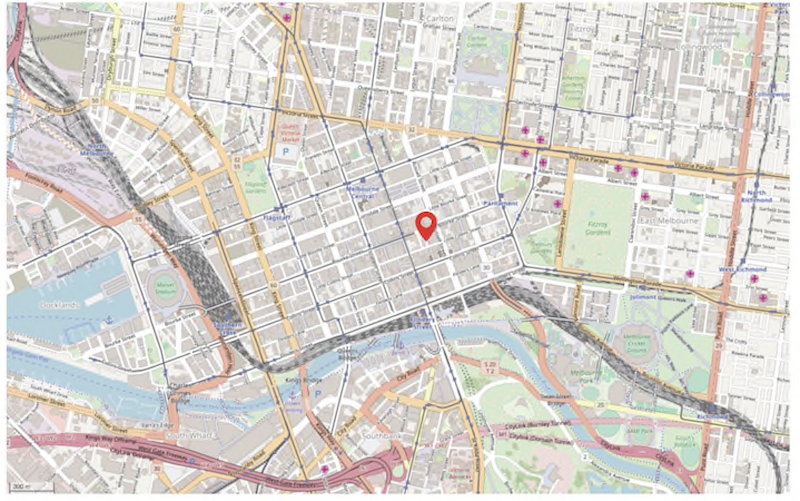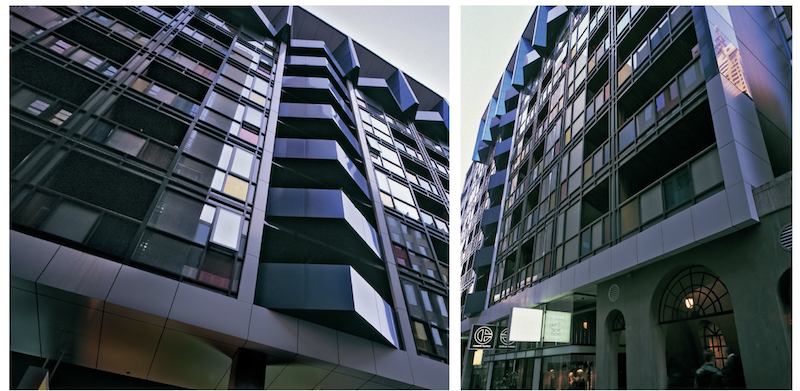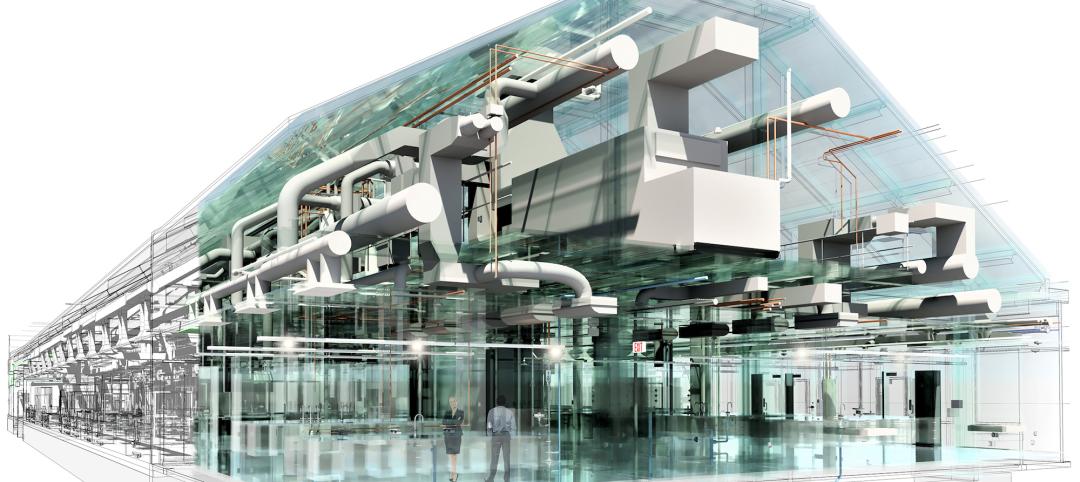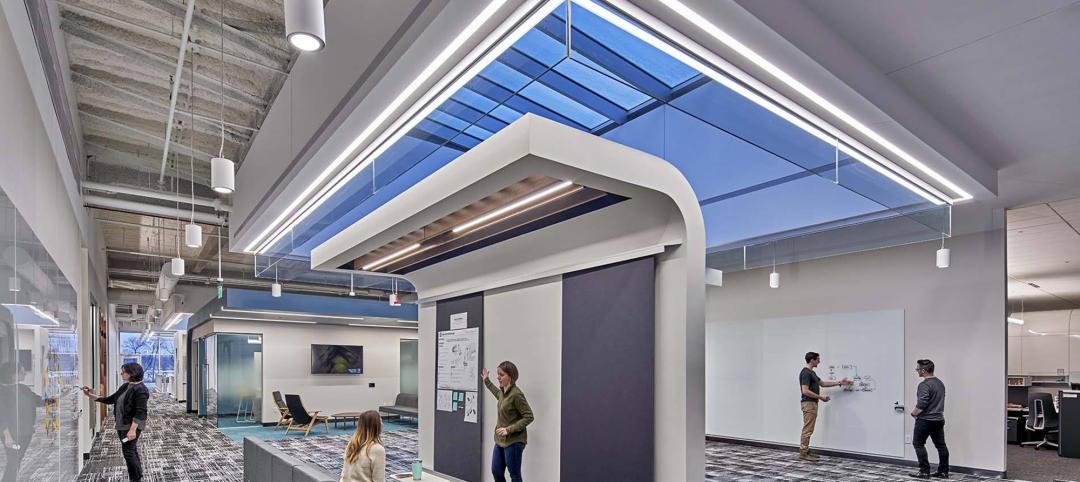The School of Engineering at the University of Melbourne in Australia recently announced plans to build a new campus, to open in the early 2020s, that would feature large-scale research and training facilities to test emerging technologies that address global social and environmental issues.
One of those technologies is prefabrication for construction, and the university has taken a vanguard role to push prefabrication’s market share within the country’s construction industry to 15% by 2025, from 5% currently. That increase would represent around 20,000 new jobs and 30 billion Australian dollars (US$21.1 billion) in growth.
“We are seeing huge demand in the building industry for new techniques that will allow for the development of faster and cheaper construction. The only way to reduce costs is to reduce the cost of manufacturing,” says Tuan Ngo, director of the Advanced Protective Technologies for Engineering Structures Group within the university’s Department of Infrastructure Engineering.
It's not always easy to pinpoint a movement's breakthrough moments. But an online article that Deloitte posted on February 26 makes the case for a high-rise project in Melbourne, completed in 2010, that deployed a construction technique where entire floors of the building were completed offsite and assembled onsite by snapping together the modules one on top of the other.
The location: Russell Place in Melbourne’s central business district. That real estate was problematic to build on because it sat over one of the district’s electrical substations. Weight restrictions limited the mass of any building constructed on the site, and ground vibration had to be minimized.
The land owner, a pre-eminent architect named Nonda Katsalidis, circumvented these roadblocks and restrictions by treating the construction process as a design-for-manufacture-and-assembly problem, rather than a building problem.

Russell Place, where the Little Hero building was assembled, sat over a primary electrical substation for Melbourne's central business district, which presented several construction limitations. Image: Deloitte Insights
Katsalidis’ twist on an already-established design-for-manufacturing technique was to “unitize” the building, so that each unit—in this case, each floor—was finished in a factory and then transported completed to the jobsite for quicker assembly, a la LEGO Duplo.
Executing this approach required making a digital model of the entire building, accurate to its light fittings, power sockets, washers, and door hinges. Deloitte’s authors called this BIM on steroids.
To pull this off, Katsalidis cofounded a technology company, Unitised Building in 2008, and partnered with a building firm Hickory Group to create the tooling required, and to develop and manipulate the models.
The Russell Place site was the first to host a building constructed with Unitised Building’s modular method. Completed in 2010, the building, called Little Hero, contains 63 one- and two-bedroom apartments and duplex penthouse residences, all of which sit atop seven retail shops, cafés, and restaurants. The unitized process not only complied with all of the site’s restrictions, but cut construction time by more than six months compared to a conventional approach: The eight-story building took only four weeks to erect, at a cost comparable to that of a conventional process.
Deloitte’s authors explain that what separated the unitized approach from conventional prefab modular design and construction at that time was that it was easier to customize, focused on mid- to high-rise construction, and allowed completed modules to be “snapped” together, in contrast to a kit of parts approach.
In addition, say the authors, unitization offered a new way to export BIM data. “It is possible for a firm to retain possession of the models and export only the instructions they generate, to guide the machines and workers in a remote contract manufacturing facility and the remote building site. The models are held domestically, where the engineering talent required to develop and maintain the IP in them is located.”
Deloitte’s authors note that unitization has since led to a larger discussion about different approaches to building as an activity. Rather than simply digitizing existing building practices … “we need to digitalize building by shifting the foundation of our operating model to a wholly different premise,” they wrote.
The unitized process sometimes requires improvisation, too. In 2017, Hickory Group was working on a site within Melbourne’s central business district where access was awkward. The crane that was needed to lift building units into place blocked a narrow laneway, making it difficult for local residents to access their properties.
To navigate the problem, the firm offered to build only at night. To prove this approach to skeptical a city council and residents, Hickory ran a trial build one night, which went unnoticed despite the firm warning nearby residents about it beforehand. With the council and residents convinced that installing building units at night would work, construction went ahead.

King 25, Australia's tallest timber building, was assembled using prefabricated engineered wood components. Image: Wonderful Engineering
Whatever success Unitised Building and other companies may have had, it remains to be seen whether prefab construction can get beyond the nascent stage in Australia.
Prefab, as a concept, got a boost when Australia’s tallest timber building, the 10-story 45-meter-tall (148-ft-tall) 25 King, an office and residential tower in Brisbane, opened earlier this month. Designed by the architectural firm Bates Smart, the building’s engineered-wood components were prefabricated offsite. The entire construction took 15 months to complete.
But supply and demand are still in question. One one hand, Strongbuild, which made prefab houses from an 8,000-sm (86,111-sf) factory in Sydney, last November lost a AUD$45 million contract and went into voluntary “administration,” Australia’s version of liquidation.
On the other hand, David Chandler, a former builder who is now adjunct professor in construction management at Western Sydney University, told the Australian Financial Review that the country could lose up to 200,000 construction jobs to offshore competition if it doesn’t set up a viable prefab construction industry within the next decade.
Related Stories
BIM and Information Technology | Mar 11, 2024
BIM at LOD400: Why Level of Development 400 matters for design and virtual construction
As construction projects grow more complex, producing a building information model at Level of Development 400 (LOD400) can accelerate schedules, increase savings, and reduce risk, writes Stephen E. Blumenbaum, PE, SE, Walter P Moore's Director of Construction Engineering.
AEC Tech | Mar 9, 2024
9 steps for implementing digital transformation in your AEC business
Regardless of a businesses size and type, digital solutions like workflow automation software, AI-based analytics, and integrations can significantly enhance efficiency, productivity, and competitiveness.
AEC Tech | Feb 28, 2024
How to harness LIDAR and BIM technology for precise building data, equipment needs
By following the Scan to Point Cloud + Point Cloud to BIM process, organizations can leverage the power of LIDAR and BIM technology at the same time. This optimizes the documentation of existing building conditions, functions, and equipment needs as a current condition and as a starting point for future physical plant expansion projects.
AEC Innovators | Feb 28, 2024
How Suffolk Construction identifies ConTech and PropTech startups for investment, adoption
Contractor giant Suffolk Construction has invested in 27 ConTech and PropTech companies since 2019 through its Suffolk Technologies venture capital firm. Parker Mundt, Suffolk Technologies’ Vice President–Platforms, recently spoke with Building Design+Construction about his company’s investment strategy.
AEC Tech | Jan 24, 2024
4 ways AEC firms can benefit from digital transformation
While going digital might seem like a playground solely for industry giants, the truth is that any company can benefit from the power of technology.
AEC Tech | Jan 8, 2024
What's driving the surge of digital transformation in AEC today?
For centuries, the AEC industry has clung to traditional methods and legacy processes—seated patterns that have bred resistance to change. This has made the adoption of new technologies a slow and hesitant process.
Digital Twin | Jul 31, 2023
Creating the foundation for a Digital Twin
Aligning the BIM model with the owner’s asset management system is the crucial first step in creating a Digital Twin. By following these guidelines, organizations can harness the power of Digital Twins to optimize facility management, maintenance planning, and decision-making throughout the building’s lifecycle.
Digital Twin | Jul 17, 2023
Unlocking the power of digital twins: Maximizing success with OKRs
To effectively capitalize on digital twin technology, owners can align their efforts using objectives and key results (OKRs).
Office Buildings | Jun 5, 2023
Office design in the era of Gen Z, AI, and the metaverse
HOK workplace and interior design experts Kay Sargent and Tom Polucci share how the hybrid office is evolving in the era of artificial intelligence, Gen Z, and the metaverse.
AEC Tech | May 9, 2023
4 insights on building product manufacturers getting ‘smart’
Overall, half of building product manufacturers plan to invest in one or more areas of technology in the next three years.
















