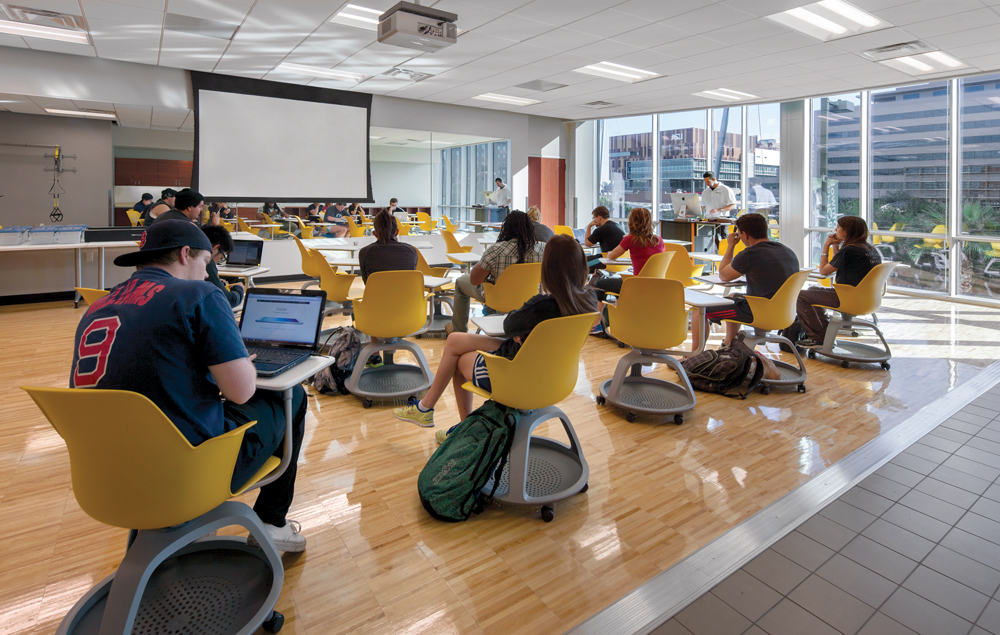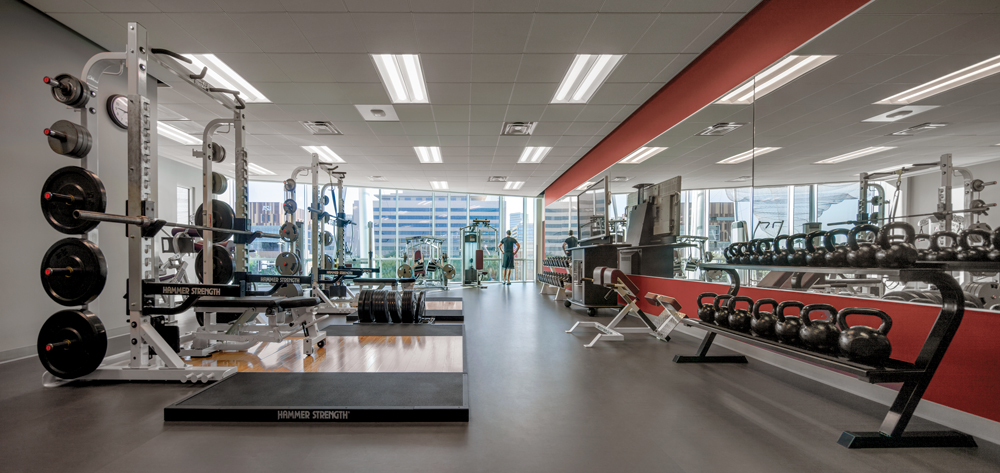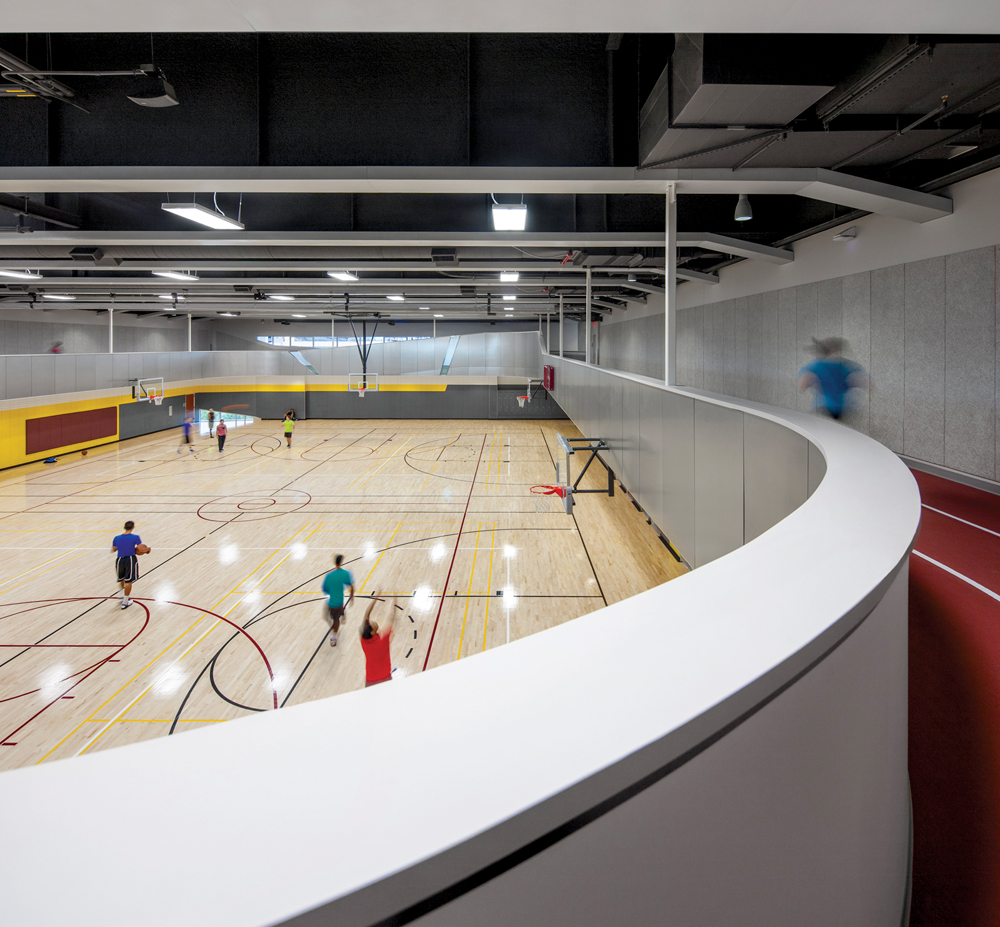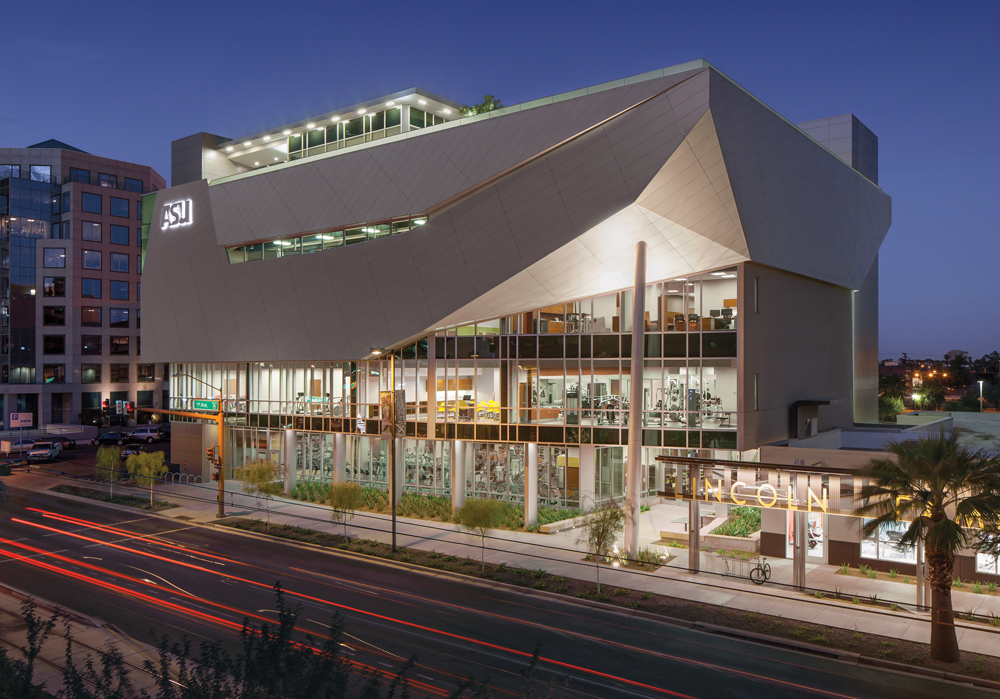Since launching in 2006, the Arizona State University Downtown Phoenix campus has set an impressive pace for capital development through new construction and adaptive reuse. The 28-acre site is now home to half a dozen of the university’s Schools and Colleges, with the Sandra Day O’Connor College of Law is expected to relocate there by 2016.
A vibrant campus requires more than academic facilities, and Tempe-based ASU has made steady progress toward making the satellite site a true community. Taylor Place, a large residence hall, opened in 2008, and a city post office was adapted for reuse as a student center in early 2013. Sharing a current priority of many universities, ASU Downtown Phoenix has now added a high-quality rec center: the Sun Devil Fitness Complex.
The 70,000-sf contemporary building is linked to an existing YMCA, serving as a gateway at the western edge of the campus. Though ASU is clearly no stranger to efficient development, the Sun Devil complex exemplifies a particularly successful approach to Building Team collaboration, stakeholder participation, and cooperative partnerships.
CREATIVE THINKING SOLVES PROBLEMS
The scope of the project was always complex, encompassing weight and fitness training facilities, multipurpose activity rooms, a two-court gym for basketball and other sports, an elevated jogging track, a rooftop pool, lab and classroom space, locker rooms, and support spaces. The urban setting and small site—just 140x145 feet—would require careful construction scheduling and staging
PLATINUM AWARD
Project summary
Arizona State University Downtown Phoenix Campus
Sun Devil Fitness ComplexBUILDING TEAM
Submitting firms: Sundt Construction (GC), Gabor Lorant Architects
Owner/developer: Arizona State University
Structural: Caruso Turley Scott
MEP: Pearson Engineering Associates
Civil: Engineering & Environmental ConsultantsGENERAL INFORMATION
Project size: 74,000 sf
Construction cost: $19.8 million
Construction period: July 2012 to August 2013
Delivery method: CM at risk
While Gabor Lorant Architects (GLA) was preparing the design development documents, ASU decided that the exercise and wellness programs of the School of Nutrition and Health Promotion should be located in the building, necessitating the addition of a floor. The client wanted to stick to the original 23-month design-through-construction project schedule while adding $4 million worth of design and construction scope. GLA set to work programming and designing the additional floor, with a goal of staying within the International Building Code’s four-story, 75-foot height threshold. Going taller would have kicked the building into the high-rise category, necessitating much more expensive smoke evacuation and fire ratings.
CM at Risk Sundt Construction collaborated with GLA in using BIM and DProfiler, a parametric estimating tool, to find ways to incorporate the client’s request using the available project funds. The Building Team generated detailed cost estimates and a 3D project model, then worked through a value engineering process and modified construction sequences and durations. For a time, the team implemented 10-hour shifts at least six days a week to accomplish the changes so construction could start on schedule.
GLA was able to devise practical methods for fitting the desired program into the space available without triggering code issues. The facility was designed with zero setbacks on three sides, maximizing interior square footage. The jogging track and adjacent mechanical rooms were ultimately designated as mezzanine space for code purposes, keeping the overall plan within the four-story stipulation. These strategies saved an estimated $750,000 to $1 million in construction costs.
COLLABORATION WITHIN CONSTRAINTS
As the new design was prepared, the client and Building Team agreed on an aggressive 13-month construction period. This plan meant cutting three weeks out of the original schedule, to give ASU time to train staff and have exercise equipment in place by student housing move-in for fall 2013. Sundt credits Lean principles for making this target achievable.

The client requested that three weeks be shaved off the original construction schedule to accommodate equipment installation, staff training, and the fall semester student move-in date. The Building Team was able to meet this request, aided by application of Lean construction principles.
An early Conditions of Success meeting helped all stakeholders hammer out goals, and the Last Planner System was used to identify key milestones and appropriate completion dates. The contractor met weekly with critical path trades (concrete foundations, underground utilities, steel, envelope) to assess progress and ensure that shop drawings were in place for streamlined implementation. For instance, drawings for steel review, fabrication, and installation were split into four zones that permitted systematic assembly while the required crane “walked out” of the tight site.
A cross-property-line agreement had to be negotiated between ASU and the adjacent Lincoln Family Downtown YMCA. Permitting complexities between ASU and the city also had to be addressed in a timely way to allow the work to proceed, and construction of the foundation and underground utilities was initiated at-risk.
The design side also entailed intensive collaborative sessions among the GLA team and multiple stakeholders, including university students, staff, and life safety personnel; YMCA representatives; the city’s Development Services Department; and the state’s Health Department. Programming and design documents were posted periodically on Facebook so interested parties could see, and comment on, the progress.
EXCEEDING THE SILVER REQUIREMENT
The client’s standard for new construction is LEED Silver, but the Sun Devil complex is on track for Gold. Among the important sustainability features are a variable refrigerant flow mechanical system and daylighting, with strategic use of solar shading. The VRF system minimized the need for above-ceiling infrastructure, helping the Building Team keep the ultimate height within limits.
“The HVAC system alternatives became a design driver that required an early decision, and the Sundt team, in concert with GLA, was able to help identify the salient issues with cost/benefit ramifications. This helped ASU reach a viable decision,” says Tim Keneipp, AIA, who recently retired from ASU’s Capital Programs Management Group. Total energy use is estimated at about 3.54 million kWh, 40% under ASHRAE 90.1 standards.

The program includes not only active fitness areas but also classroom and lab space. During design development, ASU decided that facilities for the School of Nutrition and Health Promotion should receive space in the Sun Devil complex. The Building Team’s ability to leverage software and human capital allowed the project to proceed on schedule and within the original budget. BILL TIMMERMAN / TIMMERMAN PHOTOGRAPHY
BD+C’s panel of judges complimented the overall quality and sustainability of the design, as well as the construction process. “The construction schedule was impressive,” says Drew Martin, Senior Project Manager with Clark Construction Group.
“This building has a strong civic presence,” adds Matthew Dumich, AIA, Senior Architect and Project Manager at Adrian Smith+Gordon Gill Architecture.
Stakeholder George Scobas, President and CEO of the Lincoln Family Downtown YMCA, concludes, “The new facility not only distinguishes ASU, the YMCA, and the City of Phoenix, but also cements our community with a new synergy of students, downtown residents, and business people.”

Designating the indoor jogging track and some adjacent mechanical rooms as a mezzanine level helped the project stay below the building code’s “high rise” level, saving an estimated $750,000 to $1 million for the client.







