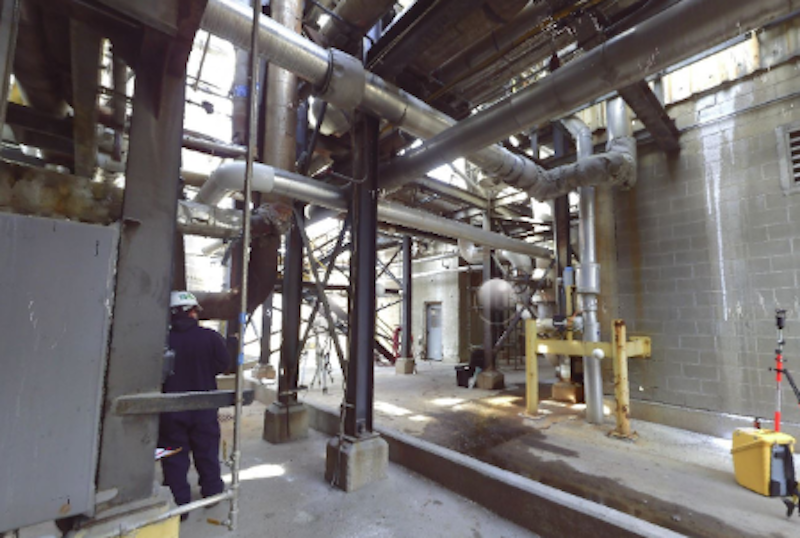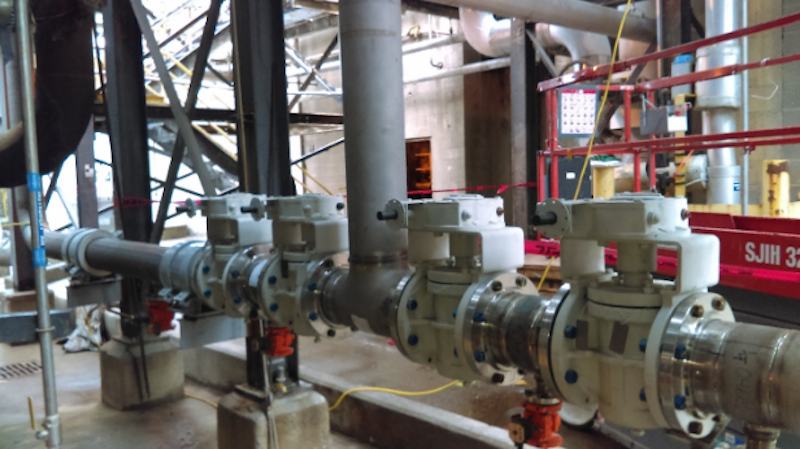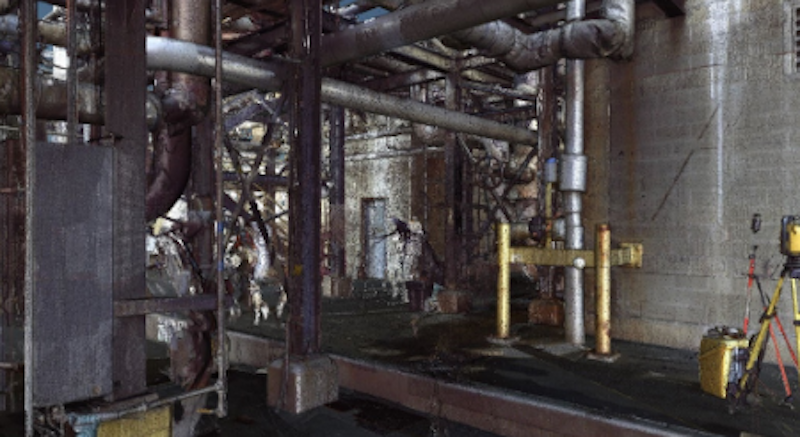For a recent U.S. paper mill project, a global supplier of specialty papers and engineered products called upon the experts at Piping Layout Consultants (PLC), a full-service, mechanical design firm based in Louisville, Kentucky.
Since 1985, PLC has provided top-quality design packages and engineered drawings, all without the overhead and high cost associated with larger firms. Specializing in mechanical piping projects, piping and instrumentation diagrams (P&IDs), civil engineering, structures, pipe supports, pipe stress analysis and mechanical equipment coordination, PLC’s design approach is based on its 30 years of experience in the industry. The firm’s ability to minimize overall project costs by working in small, focused design teams and bringing in the discipline specialists only when needed is a feature that would be particularly helpful for this complex piping replacement project.
Serving a wide variety of industries, including petro-chemical, specialty chemical, food and beverage, pharmaceutical and utility markets, PLC also provides engineering and design support to many mechanical contractors. Along with its construction deliverables, the PLC team provides on-site construction support and has capabilities to walk the job with the client/contractor in a 3D world before they step foot into the construction site. On this job, PLC was selected due to the accuracy and completeness of its issued deliverables to contractors.
 Example of photo taken with 3D scanner.
Example of photo taken with 3D scanner.
CHALLENGES
All in all, the main objectives of the complex job were threefold:
— Replace a large quantity of FRP piping with titanium piping.
— Reduce cost by pre-fabricating piping.
— Reduce schedule by ensuring pre-fabricated piping fit-up (100 percent fit-up on over 1000 feet of 6-inch and 8-inch titanium piping).
Originally designed by another engineering firm, it was discovered that the design had not been correctly executed. PLC was then contracted to 3D laser scan and make design corrections to reduce cost and meet a challenging schedule.
Among the unique features of the project was that the non-standard characteristics of FRP piping presented a specific challenge of existing pipe runs being able to maneuver in a fashion standard pipe fittings won’t allow. Also, the team faced high pressure to ensure fit-up of pre-fabricated piping. This system was Schedule 40 Titanium piping, which is extremely costly to fix in the field if not initially designed accurately.
Main hurdles
For this large Chlorine dioxide (Clo2) titanium piping replacement project, the team found a number of hurdles to overcome, including the following:
— Many areas were inaccessible without equipment assistance or tight-to-fit spaces.
— Non-standard pipe allows for bends turns that are not square and allow piping to be routed in ways that are not practical with standard fitting piping.
— Quantity of pipe to be replaced would take hundreds of hours to field measure.
SOLUTIONS
Piping Layout Consultants set out to assess the situation and determine the best course of action. According to Matthew Maurer, Plant Designer/3D Modeling at PLC, “First, we sent our scan team into the field to gather measurements. From there we modeled existing conditions to provide an overlay for the point cloud, and then began the design process and used the point cloud and 3D model of the existing conditions to create a 3D model of the design.”
Jason Wright, PLC’s Scanning Director, adds, “Point clouds are a good visual tool for meetings. Routing pipes and showing a client potential issues or why we routed pipe a certain way is easier to explain with a point cloud. Measurements are easier to get in hard to reach spots, simply by scanning.”
Furthermore, to correct the challenges presented due to the non-standard nature of FRP Piping, PLC used the scan to maximize piping ergonomics, i.e., to survey the surrounding area to design a much cleaner process.
PLC currently uses two scanners simultaneously. The firm owns the FARO® Focus3D 120 and X 130, and according to Maurer, “We have to ability to use four scanners simultaneously as we recently purchased two FocusS 70 Laser Scanners.”
Among the main benefits of using the FARO scanning technology for this job included:
Accessibility: PLC’s scanners are able to collect points near and far, including (and particularly) in tight-to-fit spaces.
Timing and Safety: From the date of initial scanning in the field to completion of IFC drawings (plans, sections and isometrics), the team needed 45 days, less than would have been needed if using traditional means. Maurer explains, “Traditionally, we would have had to send a group of designers to the field to hand measure existing conditions. It is safe to assume that this would have taken 10 times more time to calculate a quarter of the information the scans provide.”
Additionally, 3D laser scanning allowed PLC’s designers to minimize time in the field around dangerous chemicals present in the operating areas.
Efficiency and Accuracy: Scans have the capability to provide a comprehensive look into the surrounding area. So, for example, with a piping job such as this, PLC was able to use the point cloud to verify tie-ins, verify equipment, verify valves and instruments, as well as clashes. By using the scans, PLC was able to spend more time in the office working on the design rather than spending countless hours measuring these variables in the field, making design process significantly more efficient and also more accurate.
As for the modeling aspect, PLC used a variety of software to model. For modeling existing conditions, they used FARO As-Built and Edgewise 3D Software. These modeling packages allowed PLC designers to efficiently and accurately model as-built conditions. For their design modeling, they used a variety of programs, including CADWorx Plant, CADWorx Equipment, and CADWorx PID, all of which the firm utilize on every scanning job.
The overall design process for this project included the following steps:
1) Scanning/survey
2) Model existing conditions in 3D
3) Design in 3D
4) Design review with client
5) Once design is approved, PLC provided a construction package.
6) Once design has started to be installed, PLC offered construction support to ensure the design was installed accurately to the 3D model.
 Example of pipe installed from fabrication isometric.
Example of pipe installed from fabrication isometric.
RESULTS
The final deliverables from PLC was a comprehensive package of isometrics, plan and elevation, pipe support details drawings, construction support as well as 100 percent fit-up with time saved estimated at between four to six weeks earlier than if a traditional method had been used. In fact, the client was able to take a 3-day shutdown to make all piping tie-ins compared to the planned 2-week outage planned. Additionally, engineering and design cost savings were significant.
Ultimately, and most importantly, the client was very pleased with the overall job. Maurer shares, “The client stated this was the most efficient project ever executed at the site.”
Design Team Members/Scanning Operators/Site Survey Operators:
- Cameron McFarland – Plant Design / Scanning Specialist
- Matt Maurer – Plant Design / Scanning Specialist
- Kevin McKinney – Plant Design / Scanning Specialist
- Connor Crum – Plant Design / Scanning Specialist
Design Team Leads
- Rick Link – President
- Keith McKinney – Vice President
- Bob Maurer – Director of Projects
- Jason Wright – Director of Scanning







