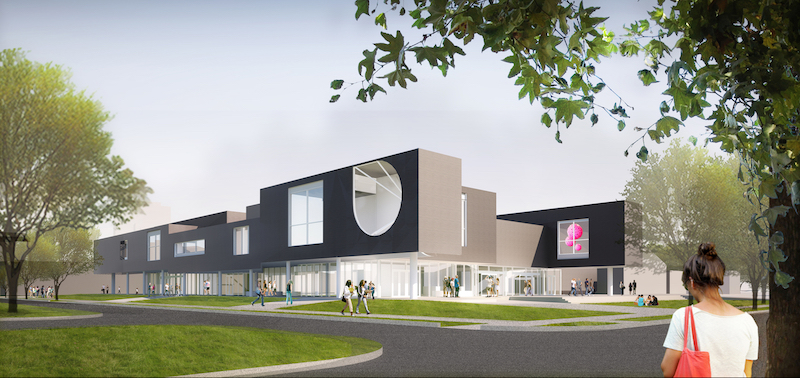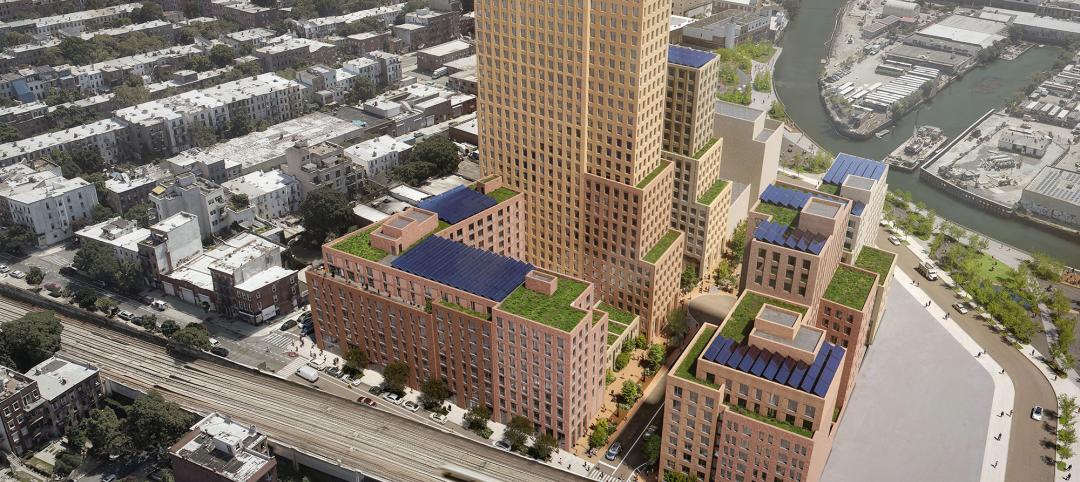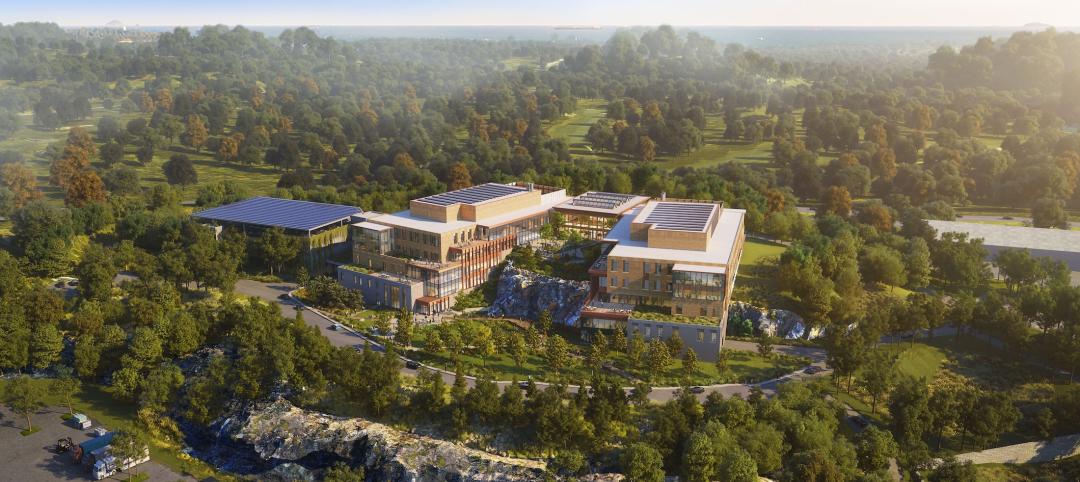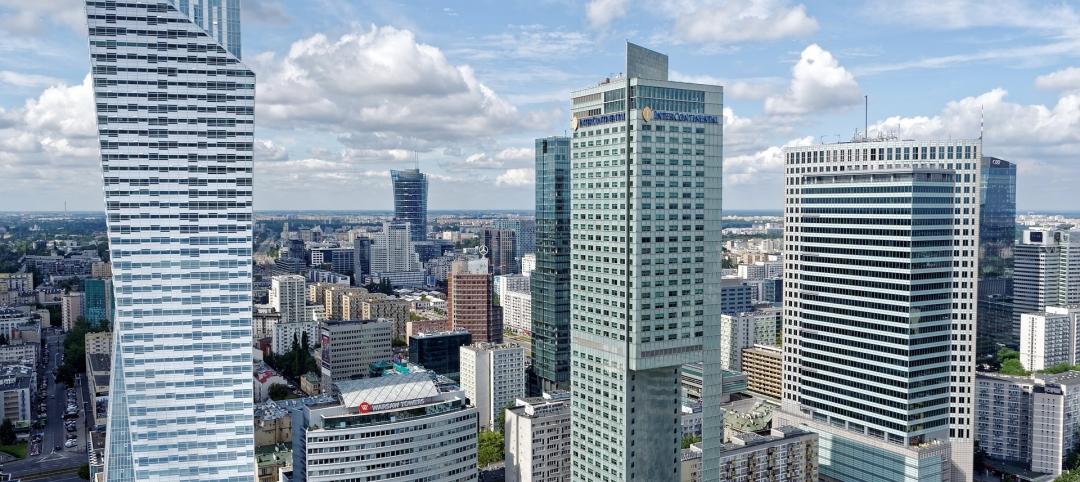“Art” is a small word with a large, multifaceted definition far exceeding its character length. While many people may define art as that which is on display at a local gallery, art can actually be found, in one way or another, across just about any discipline imaginable. It makes sense, then, that Rice University’s new Moody Center for the Arts is conceived as a multi-disciplinary lab that will contain “an experimental platform for creating and presenting works in all disciplines,” ArchDaily reports.
The 50,000-sf building will be located in the new arts district of the campus along with the Shepherd School of Music and James Turrell’s Twilight Epiphany Skyspace. The structure will be composed of an art gallery space, a 150-seat black box theater, an experimental performance space, and a café. A natural-light-filled atrium, which contains a maker lab and immediate access to a wood shop, metal shop, paint booth, rapid prototyping areas, classrooms, a technology library, and AV editing booths, is envisioned as an interior campus quad.
The building’s exterior will feature a brick-clad upper story with cantilevers that create covered walkways below. The floor-to-ceiling glass-encased entry level will provide a strong juxtaposition to the second level’s brick exterior.
A new artist-in-residence program will also be housed in the Moody, with Mona Hatoum set to be the first resident beginning in spring 2017, just a few months after the building is scheduled to open to the public on February 24, 2017.
Currently under construction, the Moody is funded by a $20 million grant from the Moody Foundation, a charitable organization with an emphasis on education, social services, children’s needs and community development. Among others, the Brown Foundation is also providing funding.
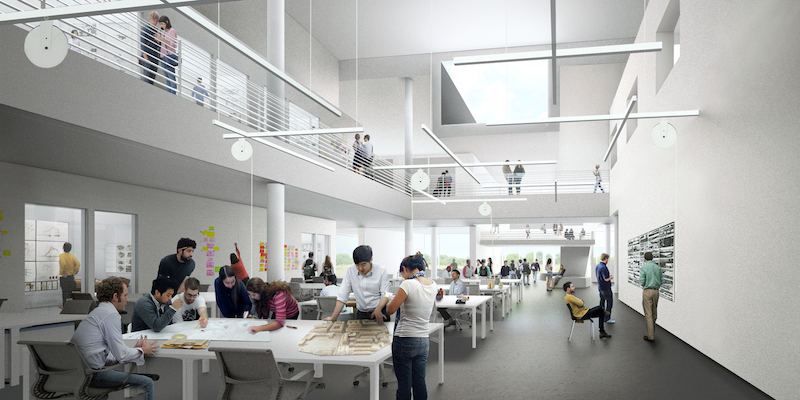 Rendering courtesy of Michael Maltzan Architecture, Inc. via ArchDaily
Rendering courtesy of Michael Maltzan Architecture, Inc. via ArchDaily
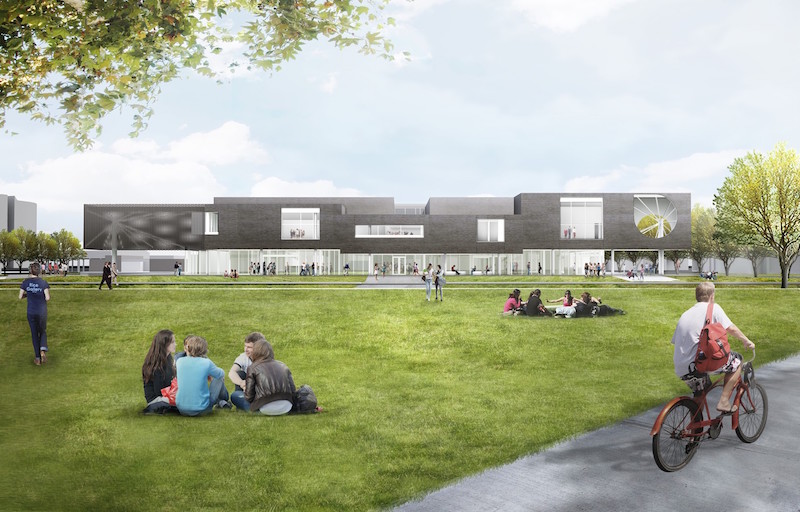 Rendering courtesy of Michael Maltzan Architecture, Inc. via ArchDaily
Rendering courtesy of Michael Maltzan Architecture, Inc. via ArchDaily
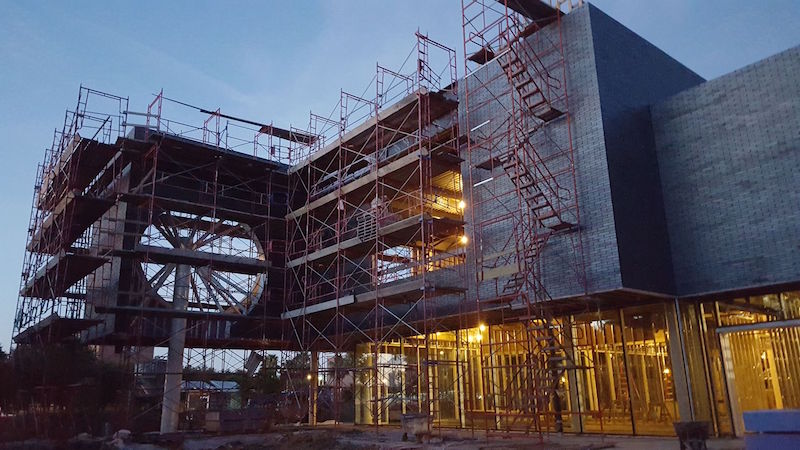 Photo courtesy of Michael Maltzan Architecture, Inc. via ArchDaily
Photo courtesy of Michael Maltzan Architecture, Inc. via ArchDaily
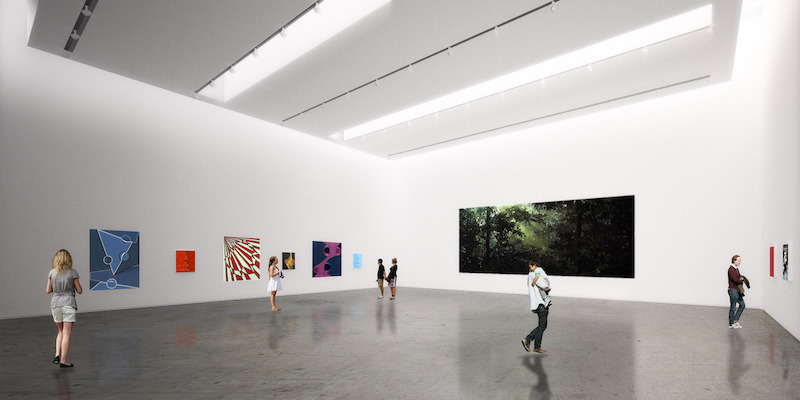 Rendering courtesy of Michael Maltzan Architecture, Inc. via ArchDaily
Rendering courtesy of Michael Maltzan Architecture, Inc. via ArchDaily
Related Stories
MFPRO+ New Projects | Apr 16, 2024
Marvel-designed Gowanus Green will offer 955 affordable rental units in Brooklyn
The community consists of approximately 955 units of 100% affordable housing, 28,000 sf of neighborhood service retail and community space, a site for a new public school, and a new 1.5-acre public park.
Construction Costs | Apr 16, 2024
How the new prevailing wage calculation will impact construction labor costs
Looking ahead to 2024 and beyond, two pivotal changes in federal construction labor dynamics are likely to exacerbate increasing construction labor costs, according to Gordian's Samuel Giffin.
Healthcare Facilities | Apr 16, 2024
Mexico’s ‘premier private academic health center’ under design
The design and construction contract for what is envisioned to be “the premier private academic health center in Mexico and Latin America” was recently awarded to The Beck Group. The TecSalud Health Sciences Campus will be located at Tec De Monterrey’s flagship healthcare facility, Zambrano Hellion Hospital, in Monterrey, Mexico.
Market Data | Apr 16, 2024
The average U.S. contractor has 8.2 months worth of construction work in the pipeline, as of March 2024
Associated Builders and Contractors reported today that its Construction Backlog Indicator increased to 8.2 months in March from 8.1 months in February, according to an ABC member survey conducted March 20 to April 3. The reading is down 0.5 months from March 2023.
Laboratories | Apr 15, 2024
HGA unveils plans to transform an abandoned rock quarry into a new research and innovation campus
In the coastal town of Manchester-by-the-Sea, Mass., an abandoned rock quarry will be transformed into a new research and innovation campus designed by HGA. The campus will reuse and upcycle the granite left onsite. The project for Cell Signaling Technology (CST), a life sciences technology company, will turn an environmentally depleted site into a net-zero laboratory campus, with building electrification and onsite renewables.
Codes and Standards | Apr 12, 2024
ICC eliminates building electrification provisions from 2024 update
The International Code Council stripped out provisions from the 2024 update to the International Energy Conservation Code (IECC) that would have included beefed up circuitry for hooking up electric appliances and car chargers.
Urban Planning | Apr 12, 2024
Popular Denver e-bike voucher program aids carbon reduction goals
Denver’s e-bike voucher program that helps citizens pay for e-bikes, a component of the city’s carbon reduction plan, has proven extremely popular with residents. Earlier this year, Denver’s effort to get residents to swap some motor vehicle trips for bike trips ran out of vouchers in less than 10 minutes after the program opened to online applications.
Laboratories | Apr 12, 2024
Life science construction completions will peak this year, then drop off substantially
There will be a record amount of construction completions in the U.S. life science market in 2024, followed by a dramatic drop in 2025, according to CBRE. In 2024, 21.3 million sf of life science space will be completed in the 13 largest U.S. markets. That’s up from 13.9 million sf last year and 5.6 million sf in 2022.
Student Housing | Apr 12, 2024
Construction begins on Auburn University’s new first-year residence hall
The new first-year residence hall along Auburn University's Haley Concourse.
K-12 Schools | Apr 11, 2024
Eric Dinges named CEO of PBK
Eric Dinges named CEO of PBK Architects, Houston.


