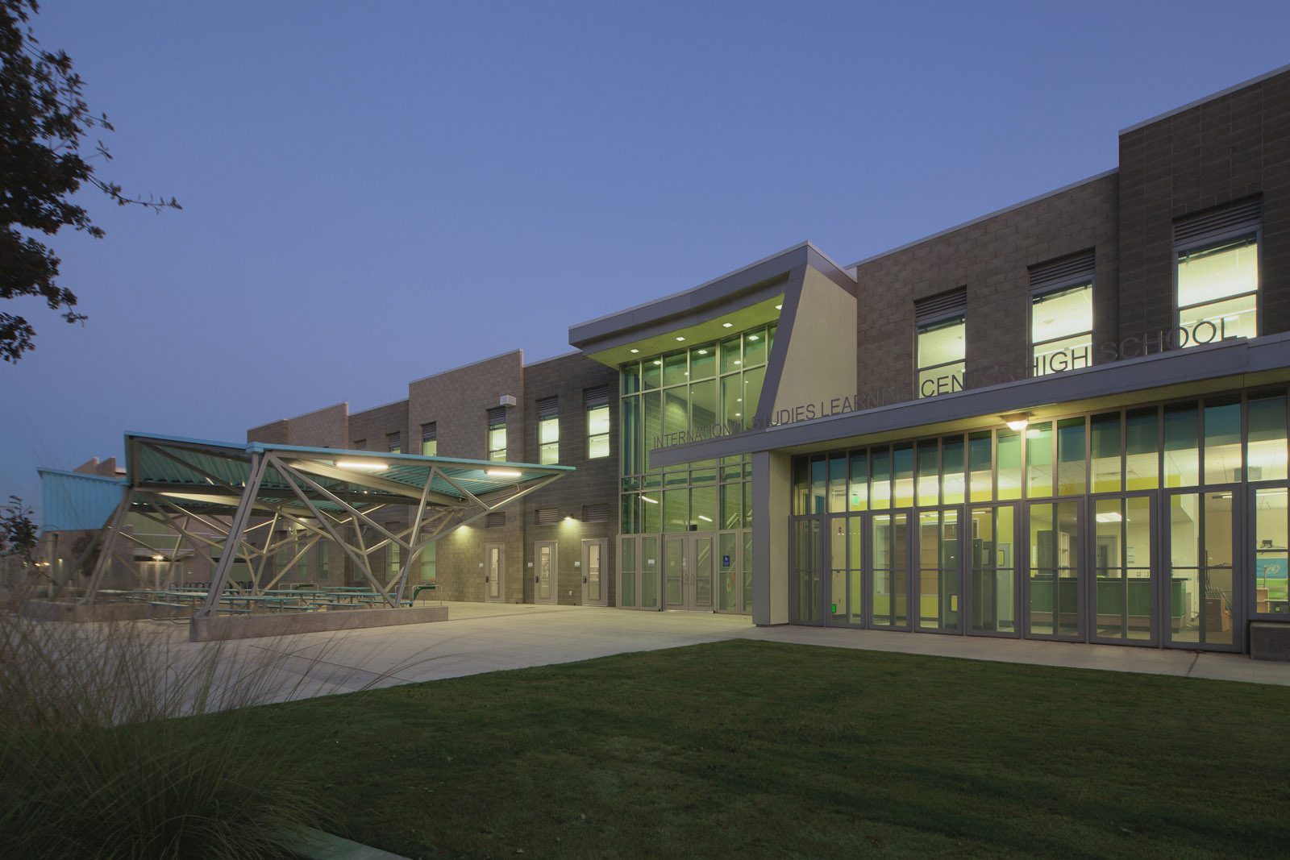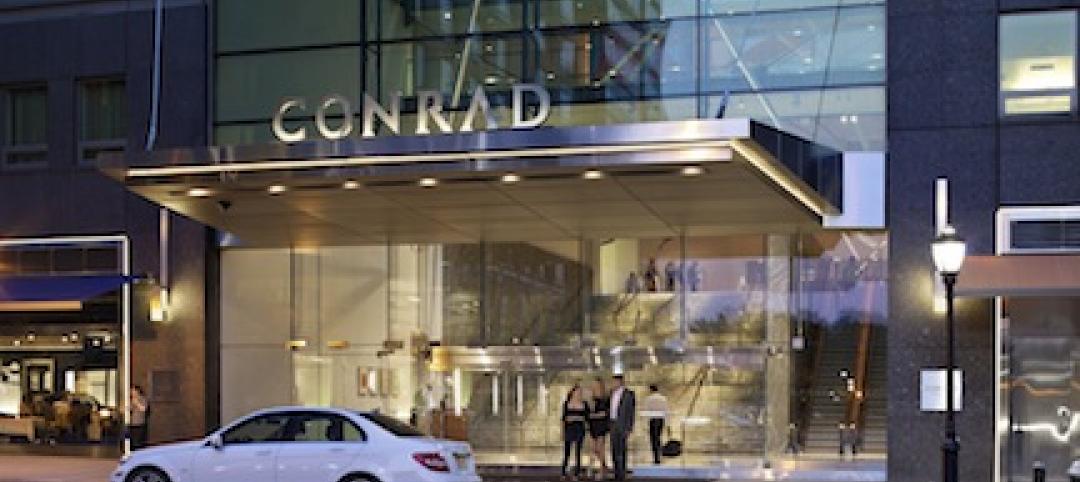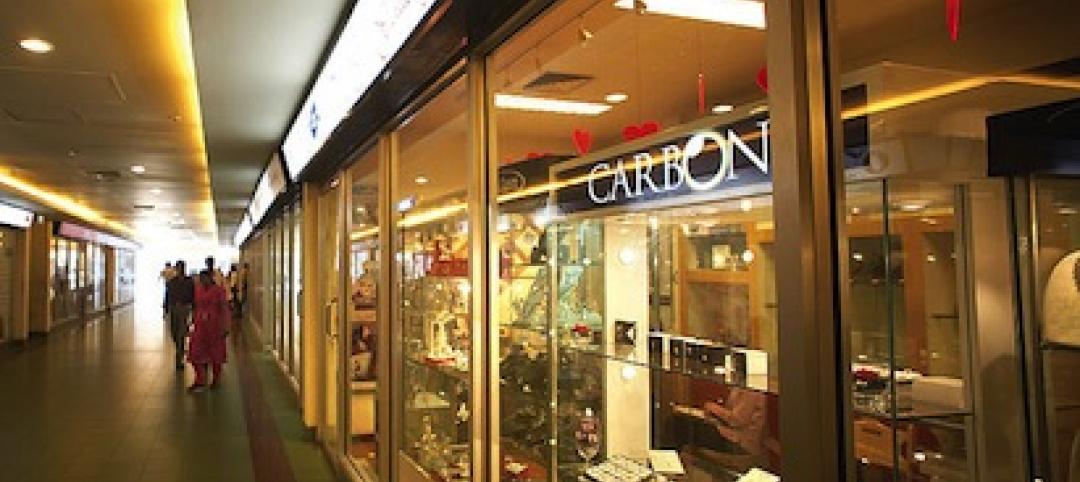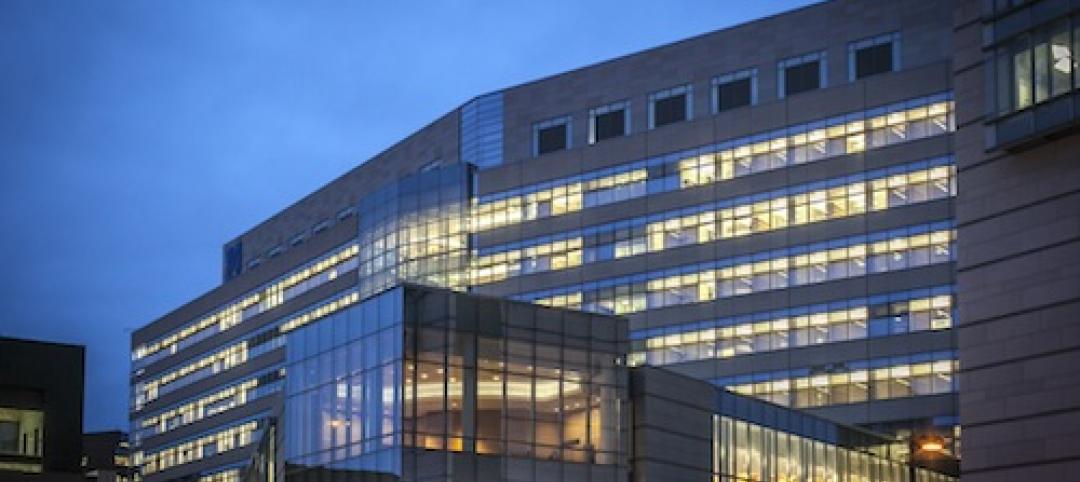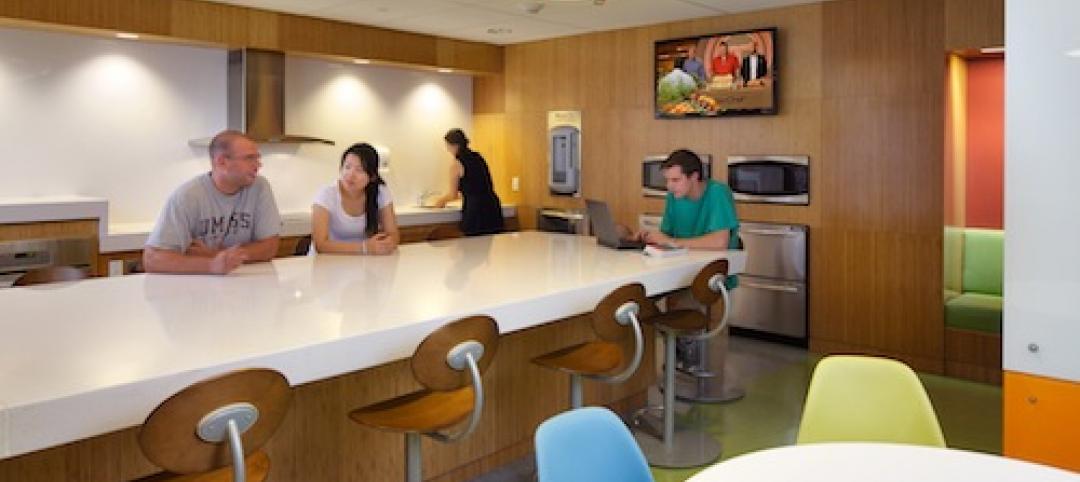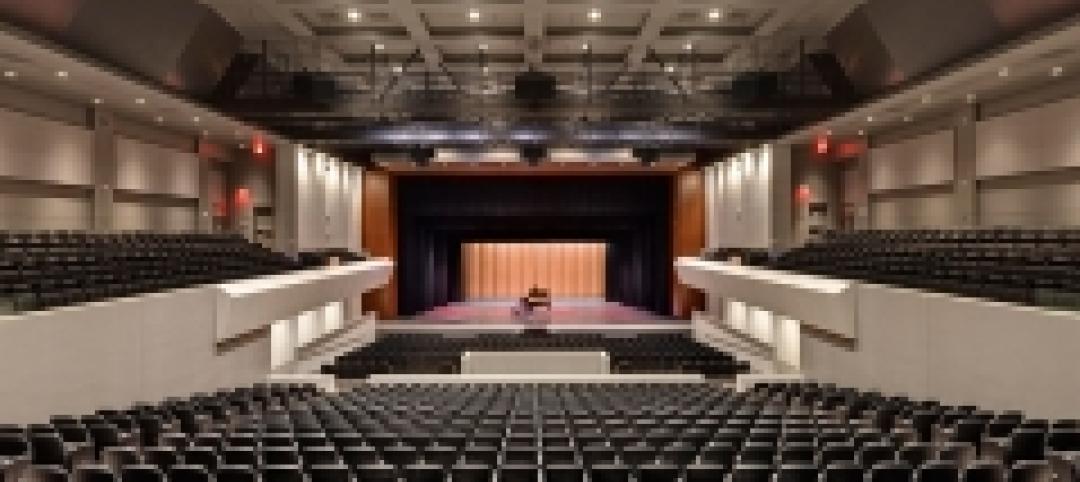The Los Angeles Unified School District South Region High School No. 9 (LAUSD No. 9) in South Gate, Calif., designed by the Los Angeles office of international architecture and engineering firm LEO A DALY and built by Turner Construction Company, has been completed.
The new high school, encompassing 107,000 square feet, includes three distinct learning clusters—each housing classroom, laboratory and library functions—as well as a gymnasium and multi-purpose building, a performing arts center, an administrative building, a maintenance and operations facility, and courtyards and shelters.
LEO A DALY’s design for the LAUSD No. 9 campus focuses on providing a positive learning environment that enhances students’ connectivity and safety during the school day. The school’s academic buildings are connected via a distinct pathway from the main entryway to the playing fields, mimicking the flow of the nearby Los Angeles River. Along the path, the low-rise buildings bend to frame a centralized courtyard that serves as a safe, sheltered zone for students. Each academic cluster also incorporates its own small courtyard. An outdoor lunch shelter is covered by an undulating canopy that also reflects the river’s form.
“Our design intention was to provide students with a strong sense of place and identity,” says Mark Griffith, managing principal for LEO A DALY’s Los Angeles office. “The completion of this new high school campus is a big step in giving students the potential to learn and thrive within a revitalizing neighborhood in South Los Angeles.”
The campus itself serves as an architectural learning opportunity, with structural elements such as columns, sheer walls and trusses exposed to educate students about building systems. Also, the new campus buildings feature sustainable building strategies such as sun shades for the prevention of solar heat gain and concrete that incorporates fly ash recycled from manufacturing waste.
The design draws on the local landscape as well. Libraries in each of the academic clusters incorporate windows that look out on individual courtyards, encouraging student interaction between the indoors and outdoors. In addition, the campus offers open green spaces for studying, encouraging students to take advantage of the warm climate.
About LEO A DALY
Established in 1915, LEO A DALY is an international architecture, engineering, and interior design firm. The Company’s portfolio includes award-winning projects in 77 countries and all 50 states. With nearly 900 employees in 31 offices worldwide, the firm ranks in the top 10 largest design firms in the United States and top 25 globally. For more information, visit www.leoadaly.com.
Source: LEO A DALY
More from Author
Julie S. Higginbotham | Feb 5, 2014
Do you work in the hotel sector? Tell us what's happening!
If your company is involved in designing, building, or operating hotels or resorts, we'd love to hear your opinions as we plan coverage of this sector in the second quarter of 2014.
Julie S. Higginbotham | Nov 27, 2013
Retail renaissance: What's next?
The retail construction category, long in the doldrums, is roaring back to life. Send us your comments and projects as we prepare coverage for this exciting sector.
Julie S. Higginbotham | Aug 16, 2013
Today's workplace design: Is there room for the introvert?
Increasingly, roaming social networks are praised and hierarchical organizations disparaged, as workplaces mimic the freewheeling vibe of the Internet. Research by Susan Cain indicates that the "openness" pendulum may have swung too far.
Julie S. Higginbotham | Jul 23, 2013
Tell us how you're reimagining the medical office building
"Obamacare" implementation will add thousands of people to the ranks of the insured, including many who formerly sought primary care in emergency rooms. Now, these patients will have coverage that allows them to more easily access the typical treatment channels—and that means greater demand for services provided in medical office buildings.

