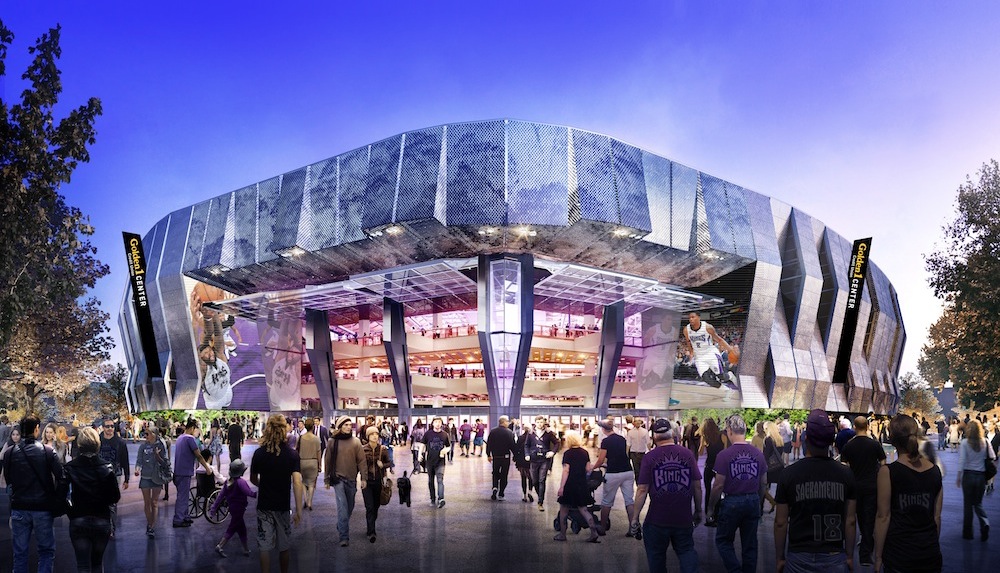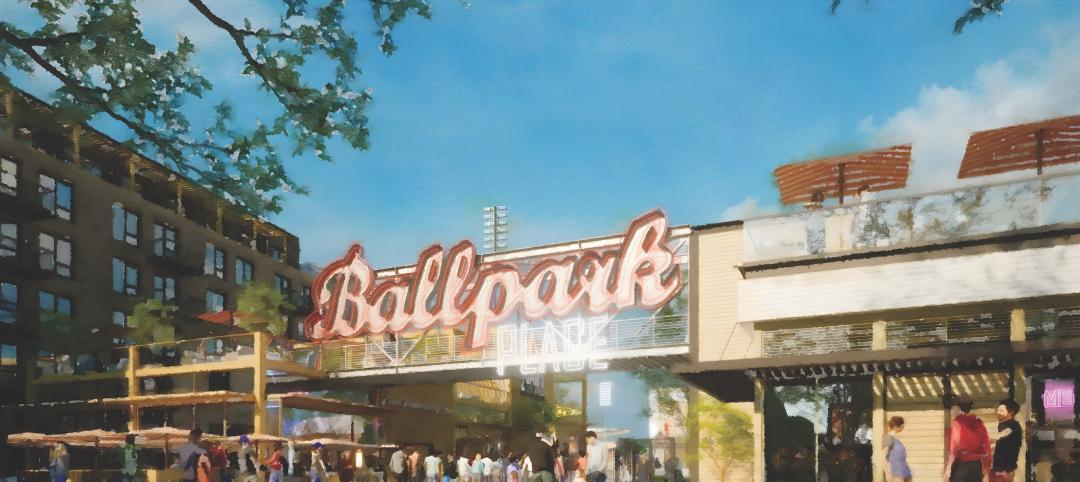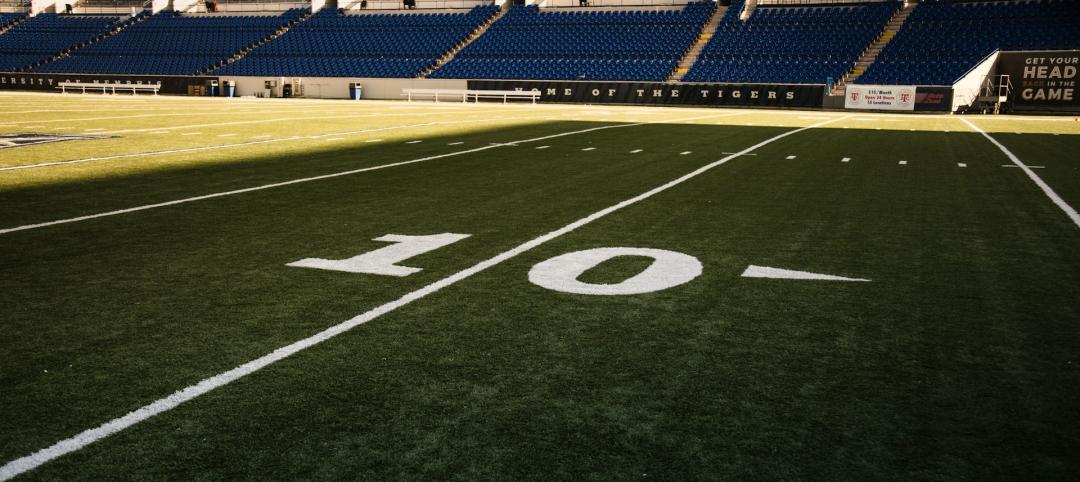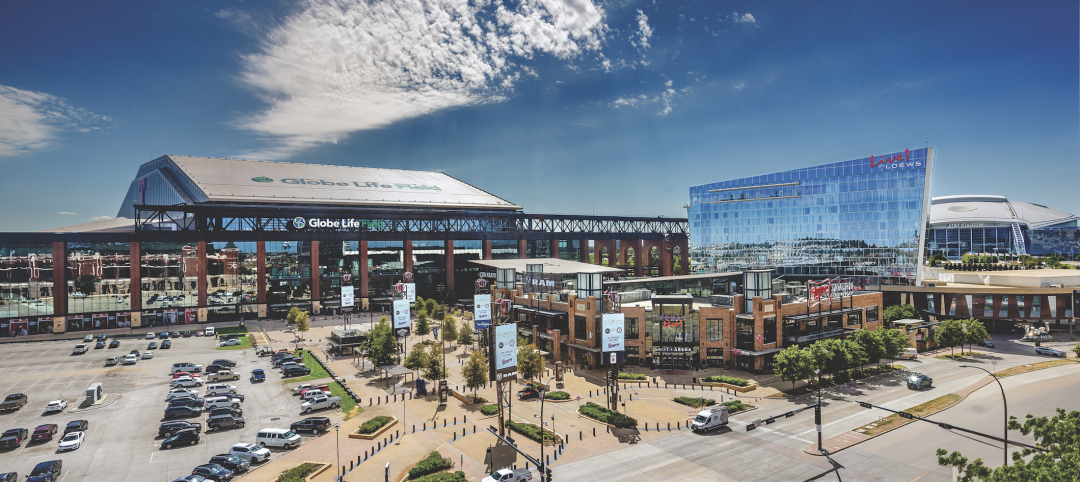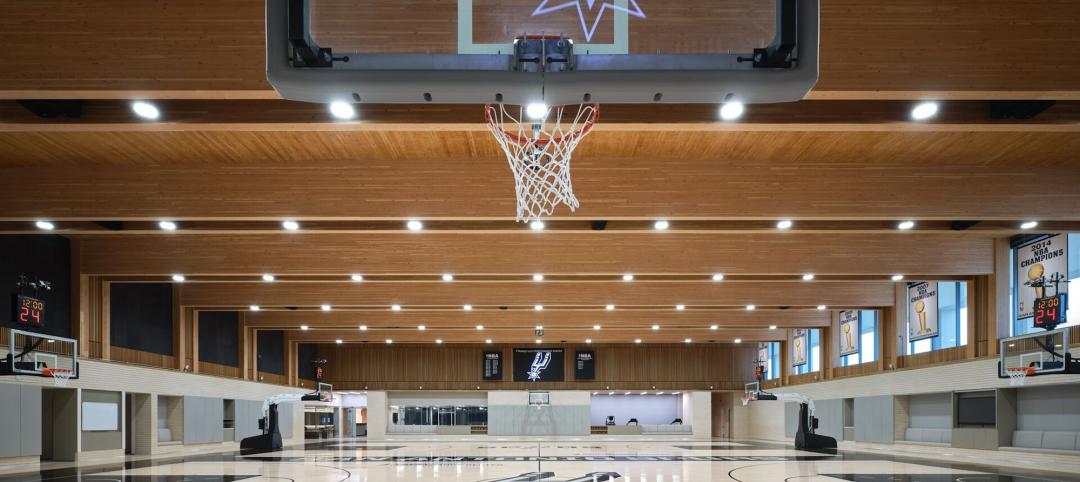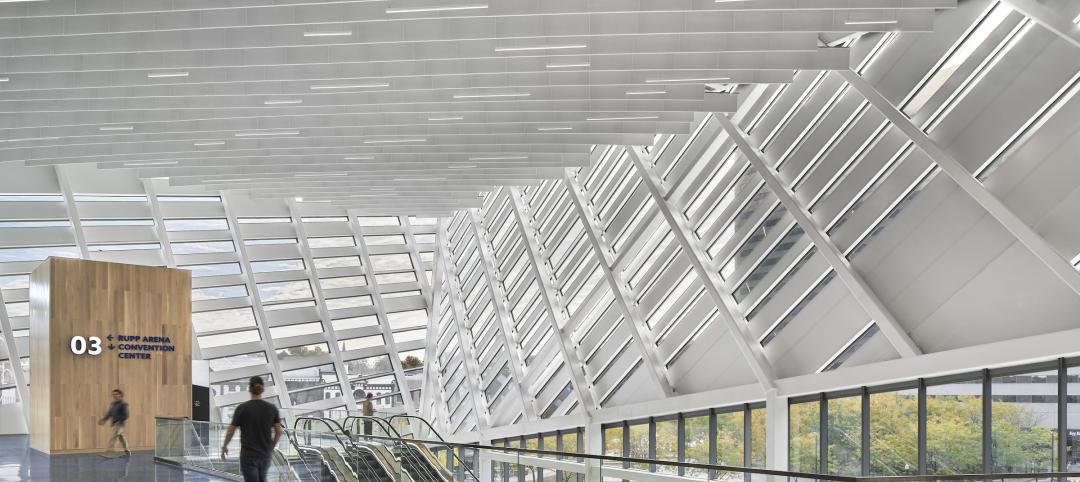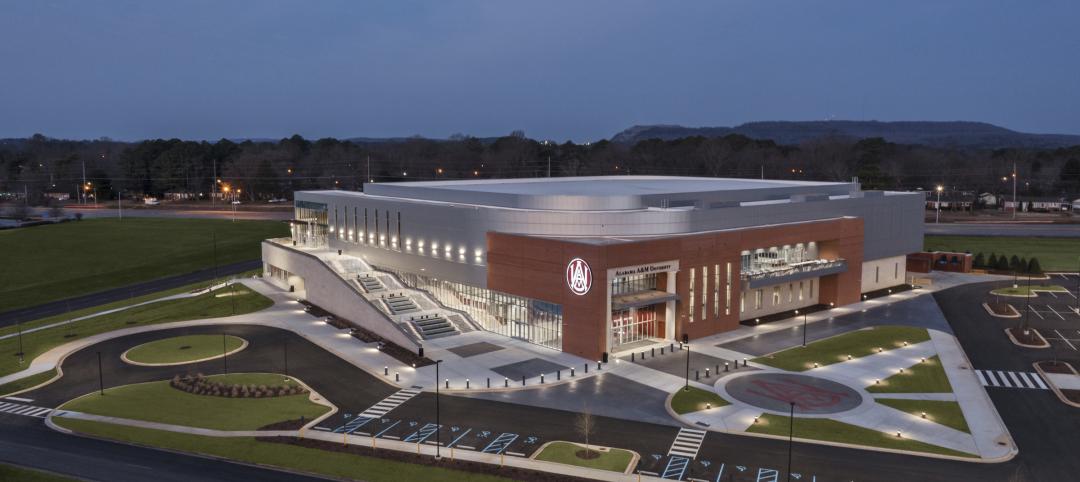Brooklyn, N.Y.’s Barclays Center was designed to host a wide range of events, from concerts and boxing matches to the circus and Brooklyn Nets basketball games.
The arena, which opened in 2012, can accommodate hockey, but it doesn’t do it very well. The NHL’s New York Islanders moved from the decrepit Nassau Coliseum to Barclays for the 2015-16 season. While the players enjoy the spacious dressing rooms, swank lounges, and sophisticated training facilities, fans can sense that hockey is an afterthought. Around 400 seats in the building have obstructed views, and more have what are considered limited views. Fans that paid good money can’t see all the action. That’s a big problem—or is it?
In February, Nets and Barclays Center CEO Brett Yormark spoke with Sports Illustrated about the seats. Yormark defended the arena, saying that the majority of the seats offered great views, and that fans know of the obstructions before purchasing tickets.
“There’s really nothing we’re going to do from a capital improvement standpoint,” Yormark told SI. “You can watch the game on your mobile device. The game is on the scoreboard. There are many ways to view the game if you’re in one of those obstructed seats.”
Fans, Yormark points out, don’t necessarily need to see live action to enjoy a game. They can follow along on their phone, aided by the arena’s WiFi signal. They can watch the game on the massive video boards, and keep tabs on the action while dining at the arena’s restaurants or shopping at its stores.
It takes more than unobstructed views to draw fans to games. The rise of mobile devices and increasingly affordable home theater technology—especially HD and Ultra HD televisions—means that, for many fans, the best seat in the house is at home. Factor in the escalating costs for tickets, parking, and concessions, and there’s little wonder why attendance across the four major U.S. sports has plateaued.
BD+C spoke with leading sports facilities firms to learn how progressive franchises are attempting to counteract this trend. They offered four primary trends.
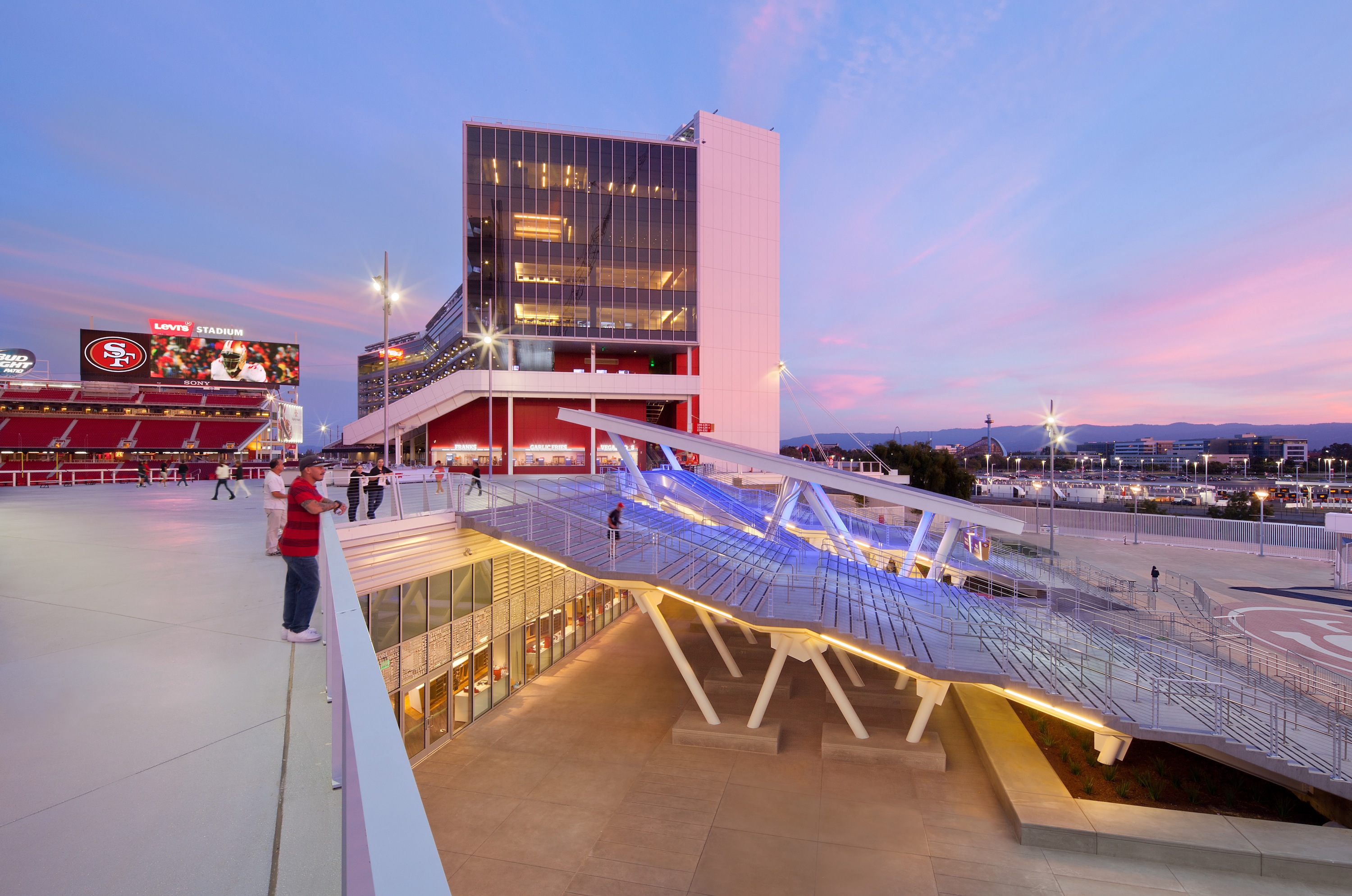 Levi’s Stadium in Santa Clara, Calif., was designed to provide both top-notch mobile Internet coverage and views of the surrounding hills of Silicon Valley. Photo: NHTB/Jim Simmons. Click image to enlarge.
Levi’s Stadium in Santa Clara, Calif., was designed to provide both top-notch mobile Internet coverage and views of the surrounding hills of Silicon Valley. Photo: NHTB/Jim Simmons. Click image to enlarge.
1. SPORTS TEAMS ARE IN A TECH ARMS RACE TO KEEP UP WITH FANS’ VORACIOUS DEMAND FOR DATA
Unlike the Barclays Center, Levi’s Stadium, the San Francisco 49ers’ new stadium in Santa Clara, Calif., doesn’t have obstructed views. The sports architecture team from HNTB designed Levi’s so that two-thirds of the stadium’s seats—some 45,000 of the 68,500—are in the lower bowl, allowing fans to sit as close to the field as possible.
Good seats alone aren’t enough in today’s sports climate. Fans are wired. They rely on their phones and tablets throughout the game to watch video clips, share photos on social media, monitor other games, check their fantasy league scores, and kill time in between game action. To do all of this, they need the strongest wireless signal possible.
Levi’s, which opened in 2014, has 70 miles of cable installed for WiFi, with 1,200 total access points and 1,200 Bluetooth beacons. It is the world’s first sports venue to offer 40 gigabits/second data speed. It can handle 80,000 fans using WiFi all at once—a claim that was put to the test during Super Bowl 50 in February. Fans who attended used 10.1 terabytes of data on the stadium’s WiFi network, surpassing the Super Bowl’s previous record of 6.2 TB, from last year’s game in Glendale, Ariz.
The stadium even has its own app, which offers fans a host of features and amenities: enhanced replays from multiple camera angles, real-time stats, food orders and delivery, even directions around the stadium.
“It’s all about creating fan experiences within the stadium that people cannot get at home,” says Tim Cahill, FAIA, NCARB, LEED AP, SVP and Chief Design Officer with HNTB, who led the design team on the Levi’s Stadium project, “whether that’s a different type of replay, a different type of food, or a different type of engagement you can’t get by just watching at home.”
The technology works both ways. The Levi’s Stadium app enables the team to track user behavior with real-time data—from who’s ordering what and where, to how frequently replays are being watched. The app is a revenue source as well, generating some $2 million during the 2014-15 season through food and merchandise orders and rotating corporate sponsorships.
The Minnesota Vikings are installing WiFi hotspots inside the handrails at its new U.S. Bank Stadium. The MLB’s Atlanta Braves partnered with Comcast to provide high-speed Internet—including two data centers, each with 10,000 fiber connections with dual 400-megawatt generators—throughout its 60-acre development that includes the new SunTrust Park. And the NBA’s Golden State Warriors, which has a new arena planned for 2018, are testing Apple iBeacons at their current home, Oracle Arena.
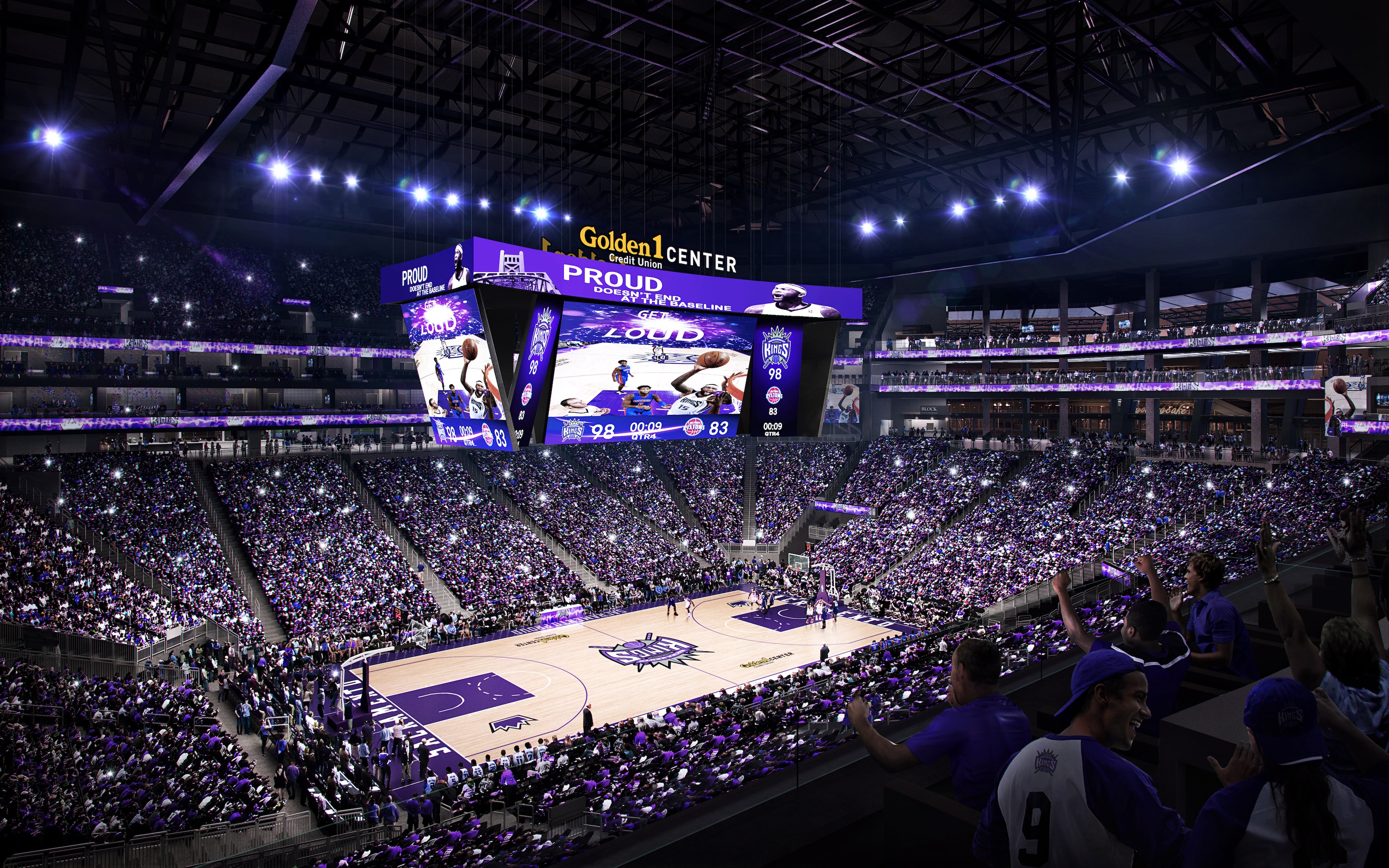 The Sacramento Kings' new Golden 1 Center will have an 84-foot long 4K Ultra HD video board. Photo: Courtesy AECOM/Sacramento Kings. Click image to enlarge.
The Sacramento Kings' new Golden 1 Center will have an 84-foot long 4K Ultra HD video board. Photo: Courtesy AECOM/Sacramento Kings. Click image to enlarge.
2. LAVISH SCOREBOARDS ARE THE CORNERSTONE OF A ONE-OF-A-KIND FAN EXPERIENCE
The Sacramento Kings’ new Golden 1 Center, set to open later this year, will feature the league’s first 4K Ultra HD video board. It has a horizontal resolution of 4,000 pixels, four times the number of pixels on a standard HD 1080p display. The 6,100-sf, center-hung scoreboard is comprised of four screens, the largest of which will extend 84 feet, nearly the entire length of the court.
Between the video boards, a robust wireless network, and experimental technologies like motion capture and player tracking, the Kings are thinking ahead (and other NBA teams are following suit).
“It sounds amazing today, but in five years this building will be able to handle everything that is going to be thrown at it that hasn’t even been thought of yet,” says Jon Niemuth, AIA, NCARB, LEED, AECOM’s Director of Sports in the Americas, the project’s design architect.
Mercedes-Benz Stadium, the Atlanta Falcons’ new home in 2017, has a retractable roof unlike any other venue seen since the Roman Pantheon, after which it was modeled. Eight roof petals close like a camera shutter, covering an open-air oculus in the ceiling. Around that opening is prime real estate. Design architect HOK created a 360-degree HD LED video board that will be built into the roof structure. At five stories in height and 63,800 sf in area, the board will be the largest in the NFL.
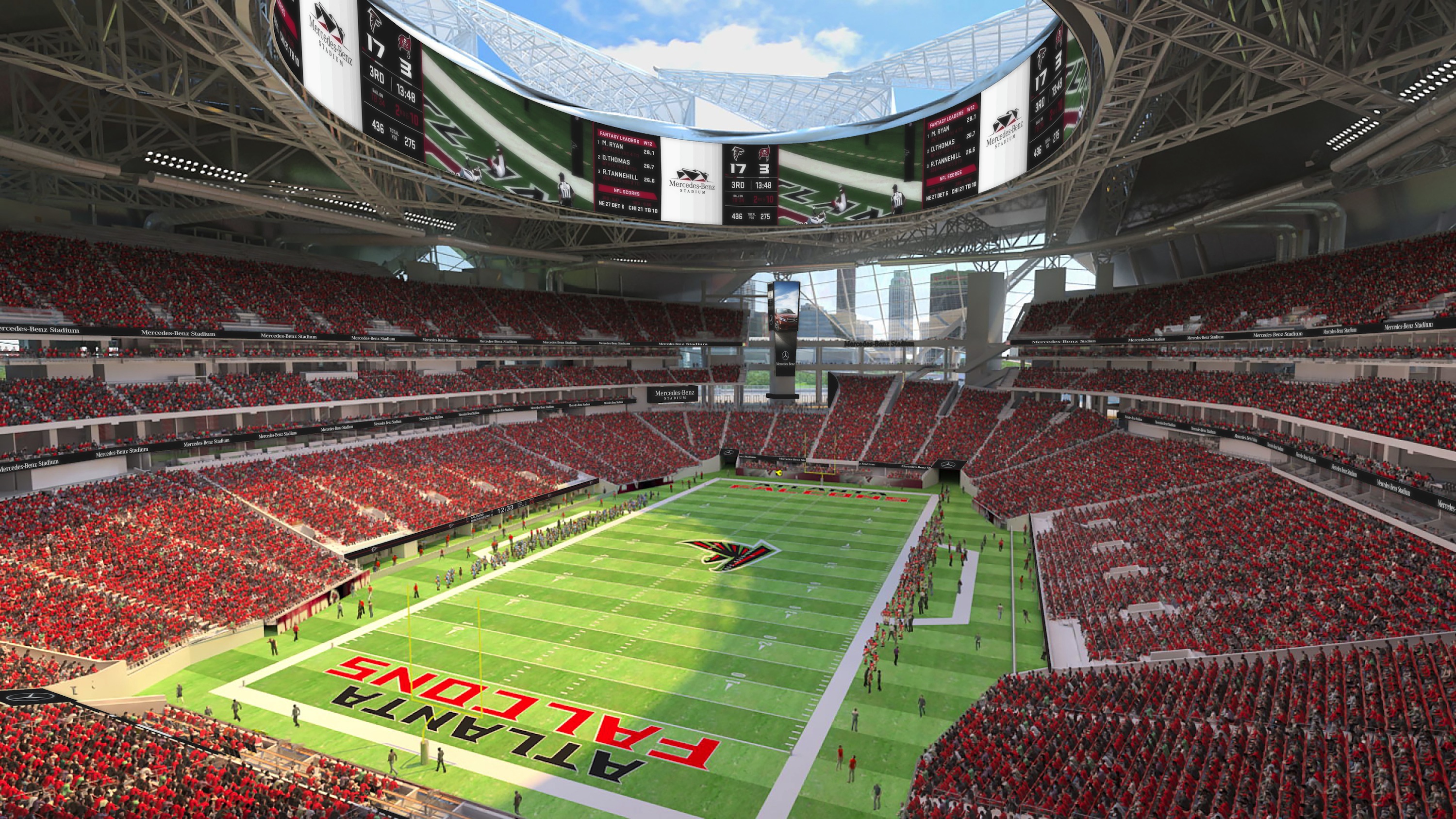 The halo video board at Mercedes-Benz Stadium in Atlanta will bombard Falcons fans with a wide range of information, from innovative replay angles to detailed stats. Photo: Courtesy HOK. Click image to enlarge.
The halo video board at Mercedes-Benz Stadium in Atlanta will bombard Falcons fans with a wide range of information, from innovative replay angles to detailed stats. Photo: Courtesy HOK. Click image to enlarge.
In addition to video, the board will display graphics, stats, animations, and, of course, ads and sponsor messages. The halo layout allows fans to view the live action and replays from multiple perspectives. Another idea: During punts, the board will display a fixed view of the field. The background will be static, and the game action will move across the board.
“From a designer’s perspective, our job is to force change or a new way of thinking about digital content,” says Bill Johnson, AIA, Design Principal with HOK and the lead designer on the Falcons project. “No one has a 60-foot-tall halo in their backyard. In order to experience that, you have to go to the Falcons game. This is just the tip of the iceberg of what we’re being asked to do as designers.”
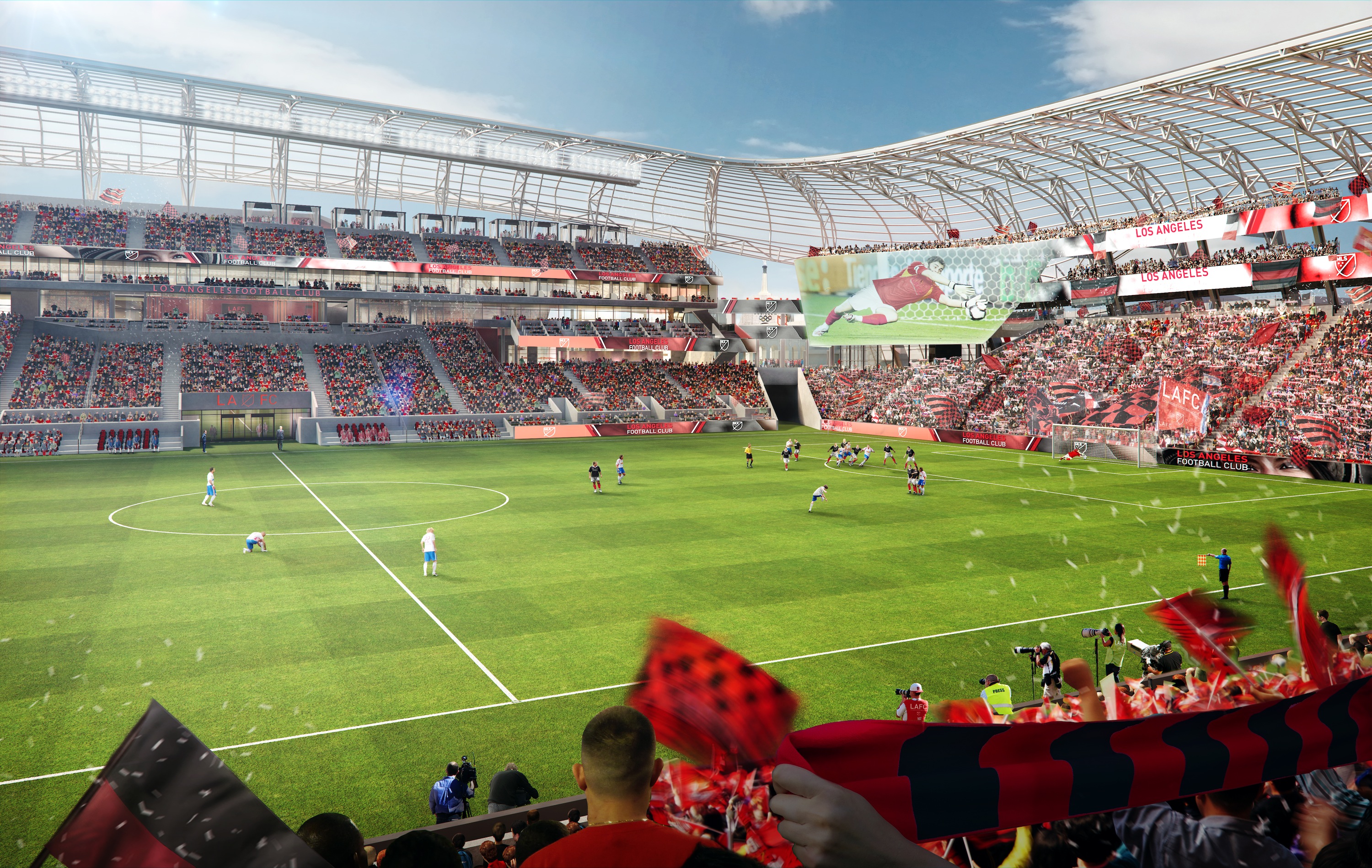 The soccer-specific LAFC Stadium in Los Angeles will have seats that encroach the edge of the field and seating with steep rakes to create “visual walls” of fans. Photo: Courtesy Gensler/LAFC. Click image to enlarge.
The soccer-specific LAFC Stadium in Los Angeles will have seats that encroach the edge of the field and seating with steep rakes to create “visual walls” of fans. Photo: Courtesy Gensler/LAFC. Click image to enlarge.
3. TEAMS ARE TAKING ‘ON TOP OF THE ACTION’ TO A WHOLE NEW LEVEL.
Part of the charm of older sports facilities, such as the Warriors’ Oracle Arena in Oakland, is their intimate yet raucous setting. Fans are on top of the action, and can affect the game with crowd noise. It’s not uncommon for noise levels to surpass 120 decibels (comparable to that of a jet engine) at Oracle.
The design team for the Warriors’ new 18,000-seat multi-purpose Chase Center, set to open in San Francisco’s Mission Bay neighborhood in 2019, is attempting to replicate the Oracle’s intimacy and acoustics. The design team shrunk the volume of the lower bowl, opted for only one ring of luxury suites, and, since the venue will not accommodate hockey, shortened the long axis of the arena (hockey rinks, at 200 feet, are more than twice the length of basketball courts), “pulling the basketball fans closer to the court,” says David Manica, AIA, NCARB, LEED AP, President of Manica Architecture, the lead architect on the project.
Fans of all sports want to be as close to the playing surface as possible, but it might be most important in soccer. The sport is catching on in the U.S.—Major League Soccer has gone from 10 teams in 2004 to 20 in 2016, with four more clubs expected to begin play in 2017 and 2018—and soccer-specific stadiums are in vogue.
Previously, many MLS clubs played in NFL, CFL, or college football stadiums, which weren’t ideal. MLS clubs drew 21,000 fans per game in 2015; football stadiums can hold upwards of 80,000 seats.
“Soccer is a game that thrives on being in an intimate sort of venue, a loud venue that provides a really strong connection between the players and the fans,” says Jonathan Emmett, Principal and Sports Practice Area Leader with Gensler.
In designing a new stadium for the Los Angeles Football Club, a 2018 MLS expansion team, Emmett’s team drew inspiration from European-style soccer venues, which place fans at grass level, eight to 10 feet from the playing field. The design team also studied Liverpool’s Spion Kop, a steep single-tier section of seats behind one of the goals, at the English team’s home at Anfield.
The LAFC Stadium will have first-row seats at field level, 12 feet off the pitch. A roof canopy will shade fans and reverberate crowd noise. And, much like the Kop, seats will be at a very steep rake.
“It creates much more of a visual wall, you might say,” says Emmett. “When players are looking up at the stands, at the fans, they’re seeing faces, they’re seeing bodies. It helps keep the sound in, keep the noise in, and create a much more intimate venue.”
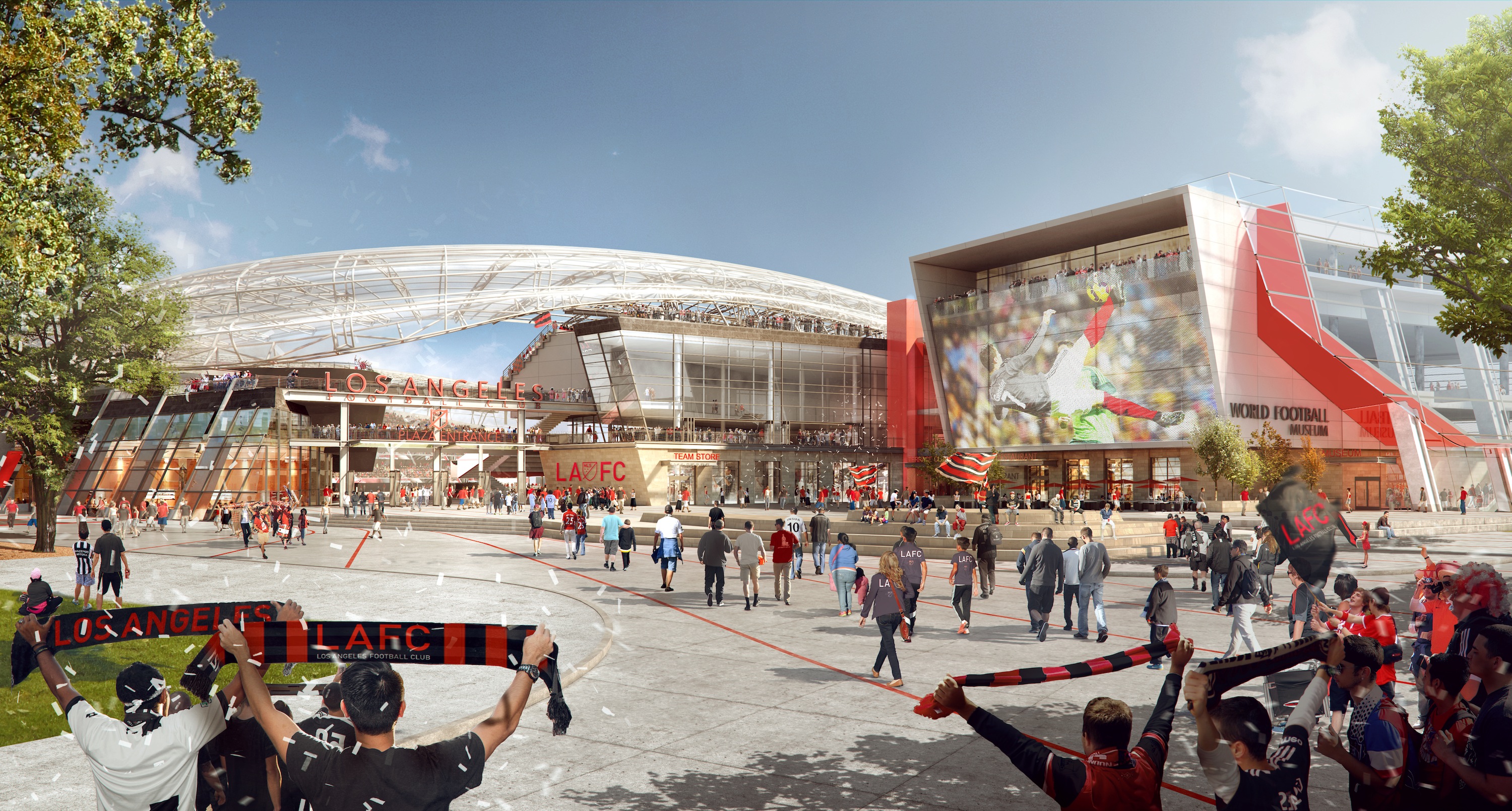 LAFC Stadium will bring 140,000 sf of improved open public space to its site at Exposition Park, which also contains museums, science centers, and the Los Angeles Coliseum. The club estimates that its home will generate $129 million in annual economic activity and $2.5 million in annual tax revenue. Photo: Courtesy Gensler/LAFC. Click image to enlarge.
LAFC Stadium will bring 140,000 sf of improved open public space to its site at Exposition Park, which also contains museums, science centers, and the Los Angeles Coliseum. The club estimates that its home will generate $129 million in annual economic activity and $2.5 million in annual tax revenue. Photo: Courtesy Gensler/LAFC. Click image to enlarge.
4. TEAMS ARE CREATING YEAR-ROUND ENTERTAINMENT DESTINATIONS TO MAXIMIZE REVENUE
Along with building the teched-out Golden 1 Center, the Sacramento Kings are revamping the former shopping mall that sits to the north of the new arena. Downtown Plaza, which opened in 1971, will become Downtown Commons, or DOCO.
The three-acre plaza will have public space for fresh markets and outdoor activities, like yoga and ice skating, in addition to a barbecue restaurant, a chain eatery with a bowling alley, an American-style pub, and a boutique hotel. All together, DOCO will have 1.5 million sf of mixed-use space, with 300,000 sf for retail. The development is expected to generate $11.5 billion in economic activity for the Sacramento region over the expected 35-year lifespan of the arena, according to a third-party analysis conducted in 2014. The arena will draw some 1.6 million new visitors downtown each year, generating approximately $8.5 million in additional sales tax, according to the Kings.
The ultimate goal is to create a destination that will entice fans to come early, shop and eat, watch the Kings, and then stay late to shop and eat some more.
“Teams are moving toward the Disney model,” says Niemuth. “If you’re staying at a hotel, it’s a hotel that’s owned by Disney, or it’s on land that’s rented from Disney. You’re eating in restaurants that are Disney. This is how teams are capturing as much of the immediately adjacent entertainment dollar as possible.”
Niemuth says that the Golden 1 Center is also attempting to be the “world’s best amphitheater.” A six-story glass hangar door on the far end of the arena will open to the rest of the development. During concerts, 19,000 fans can pack the arena, and an additional 20,000-30,000 people can listen outdoors.
The Warriors’ Chase Center will sit on an 11-acre site near the Bay that will feature 100,000 sf of retail space and 3.2 acres of plazas and public space. Plans also call for a 5.5-acre waterfront park with lawn areas.
Manica’s firm consulted with the Mission Bay community during the design process. He says the neighbors were more excited about the commercial aspects of the project than the arena itself.
“It becomes a place for the community to share with their family,” says Manica. “People like the idea of having lunch or breakfast there on non-gamedays.”
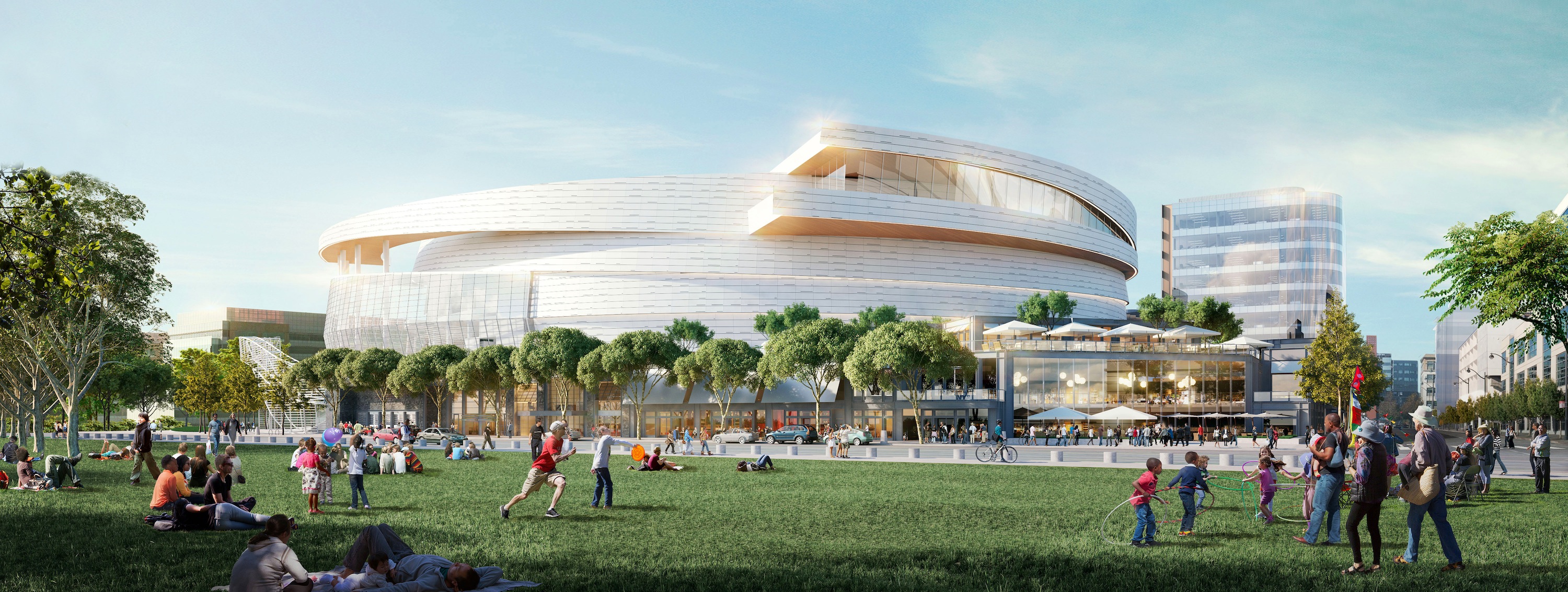 The Warriors' Chase Center. Photo: MANICA Architecture/steelblue llc. Click image to enlarge.
The Warriors' Chase Center. Photo: MANICA Architecture/steelblue llc. Click image to enlarge.
The Cubs’ Wrigley Field has long been a fixture in its Chicago neighborhood (so much so that it’s called Wrigleyville), and the ballpark lures visitors to its nearby bars, restaurants, and shops. Part of the team’s ongoing, multiyear redevelopment project, dubbed the 1060 Project, is to provide on-site retail and dining options for fans. The goal: make the ballpark a year-round destination.
“What we’re doing here,” says Julian Green, the Cubs’ VP of Communications and Community Affairs, “whether it’s increasing the points of sales for concessions, upgrading our suites, or providing more amenities for the fans, means that we’re hoping that more of our fans will be able to spend more money right inside the ballpark. That money goes right into the team.” The more money the Cubs earn, the more it can spend on player salaries and other on-field resources.
The 1060 Project includes the construction of a two-story retail and entertainment area in the right-field corner of the ballpark, as well as an office building with retail shops, and a boutique Starwood hotel adjacent to Wrigley. An open-air plaza will hold an ice rink in the winter and a farmer’s market in the summer. The $575 million development is expected to be completed by 2019.
The Milwaukee Bucks’ new 714,000-sf, 17,000-seat arena, currently being designed by Populous and Eppstein Uhen Architects, will be a centerpiece of a development that is intended to serve as a “community living room for Milwaukee,” with a mix of spaces for living, working, and playing, says Brad Clark, Senior Principal with Populous.
About half of the estimated $1 billion total project cost is allocated for a new mixed-use development, with a public plaza that will feature restaurants, bars, and other entertainment-based uses. The entire 30-acre district will be built over 10 years, and could eventually incorporate housing, offices, and hotels.
“It’s not that the days of the standalone, mixed-use arena or stadium project are over,” says Clark. Sometimes a curb-to-curb fit on a site in a city’s downtown is all that is possible due to site constraints. “But, people are beginning to see the power of 365-day-a-year ancillary development. The possibilities for a city and for a team are tremendous and will prove to be a key differentiator in putting new venues on the map – in terms of both the overall experience and also the return on investment.”
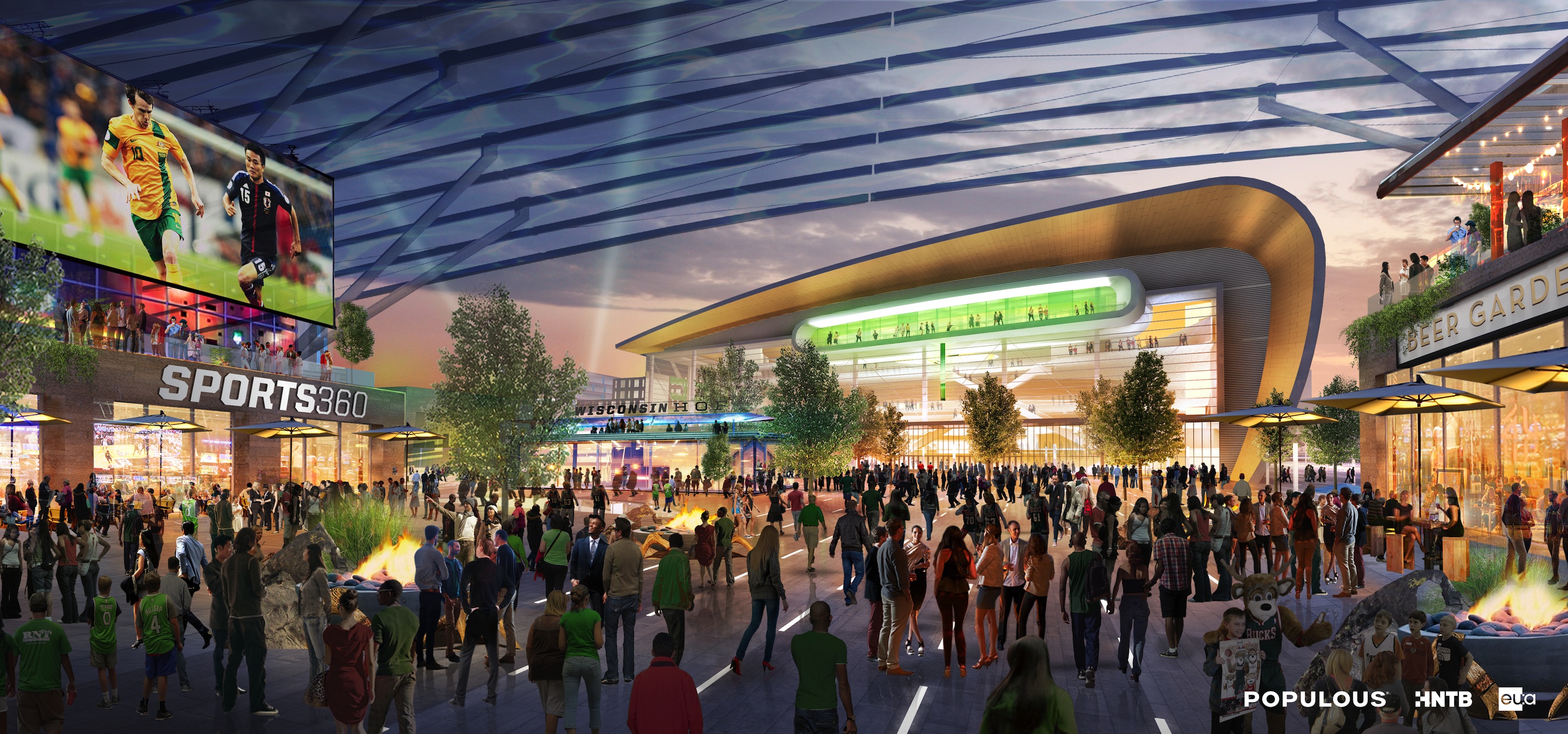 Factoring in frigid winters, the Milwaukee Bucks’ arena master plan depicts a translucent canopy structure over the outdoor plaza. The Bucks’ 17,000-seat arena will be the hub of a 30-acre district that could eventually contain space for living (housing), working (offices), and playing (sports events and concerts). Photo: Courtesy Populous. Click image to enlarge.
Factoring in frigid winters, the Milwaukee Bucks’ arena master plan depicts a translucent canopy structure over the outdoor plaza. The Bucks’ 17,000-seat arena will be the hub of a 30-acre district that could eventually contain space for living (housing), working (offices), and playing (sports events and concerts). Photo: Courtesy Populous. Click image to enlarge.
Related Stories
Mixed-Use | Apr 9, 2024
A surging master-planned community in Utah gets its own entertainment district
Since its construction began two decades ago, Daybreak, the 4,100-acre master-planned community in South Jordan, Utah, has been a catalyst and model for regional growth. The latest addition is a 200-acre mixed-use entertainment district that will serve as a walkable and bikeable neighborhood within the community, anchored by a minor-league baseball park and a cinema/entertainment complex.
Cultural Facilities | Apr 8, 2024
Multipurpose sports facility will be first completed building at Obama Presidential Center
When it opens in late 2025, the Home Court will be the first completed space on the Obama Presidential Center campus in Chicago. Located on the southwest corner of the 19.3-acre Obama Presidential Center in Jackson Park, the Home Court will be the largest gathering space on the campus. Renderings recently have been released of the 45,000-sf multipurpose sports facility and events space designed by Moody Nolan.
Sports and Recreational Facilities | Apr 2, 2024
How university rec centers are evolving to support wellbeing
In a LinkedIn Live, Recreation & Wellbeing’s Sadat Khan and Abby Diehl joined HOK architect Emily Ostertag to discuss the growing trend to design and program rec centers to support mental wellbeing and holistic health.
Sports and Recreational Facilities | Mar 14, 2024
First-of-its-kind sports and rehabilitation clinic combines training gym and healing spa
Parker Performance Institute in Frisco, Texas, is billed as a first-of-its-kind sports and rehabilitation clinic where students, specialized clinicians, and chiropractic professionals apply neuroscience to physical rehabilitation.
Sports and Recreational Facilities | Mar 7, 2024
Bjarke Ingels’ design for the Oakland A’s new Las Vegas ballpark resembles ‘a spherical armadillo’
Designed by Bjarke Ingels Group (BIG) in collaboration with HNTB, the new ballpark for the Oakland Athletics Major League Baseball team will be located on the Las Vegas Strip and offer panoramic views of the city skyline. The 33,000-capacity covered, climate-controlled stadium will sit on nine acres on Las Vegas Boulevard.
Sports and Recreational Facilities | Feb 19, 2024
Sports stadium developers sweeten projects with affordable housing to gain support
In recent years, sports stadium developers have been including affordable housing in their projects to win support from local governments and community activists.
Mixed-Use | Jan 26, 2024
Entertainment districts are no longer just about sports, dining, and music
Diversity of experiences is what makes entertainment districts tick these days. That’s one reason why offices continue to be included in district proposals. And in their efforts to emerge as year-round destinations, more districts are either including residential in their proposals or supporting existing districts with housing.
Sports and Recreational Facilities | Dec 15, 2023
San Antonio Spurs’ new practice facility aims to help players win championships and maintain well-being
Designed by ZGF, the Victory Capital Performance Center uses biophilic design to promote better health and wellness on and off the court.
Giants 400 | Oct 17, 2023
Top 70 Sports Facility Construction Firms for 2023
AECOM, Turner Construction, Clark Group, Mortenson head BD+C's ranking of the nation's largest sports facility contractors and construction management (CM) firms for 2023, as reported in Building Design+Construction's 2023 Giants 400 Report.
Giants 400 | Oct 17, 2023
Top 130 Sports Facility Architecture Firms for 2023
Populous, Gensler, HOK, and HKS head BD+C's ranking of the nation's largest sports facility architecture and architecture/engineering (AE) firms for 2023, as reported in Building Design+Construction's 2023 Giants 400 Report.


