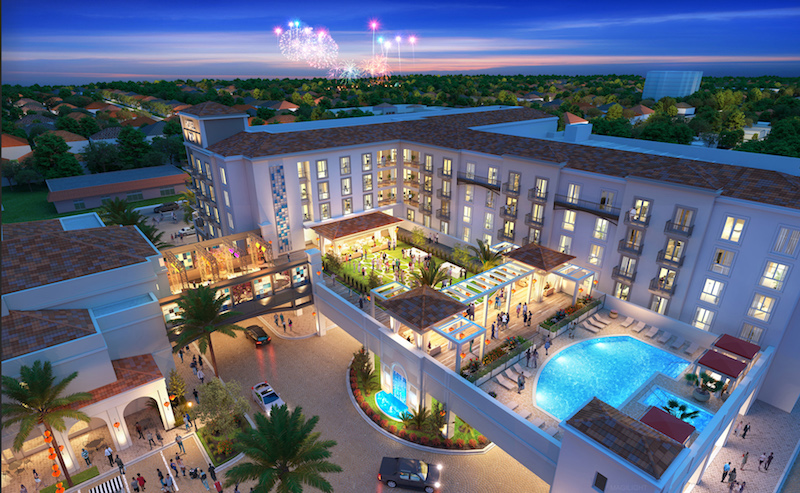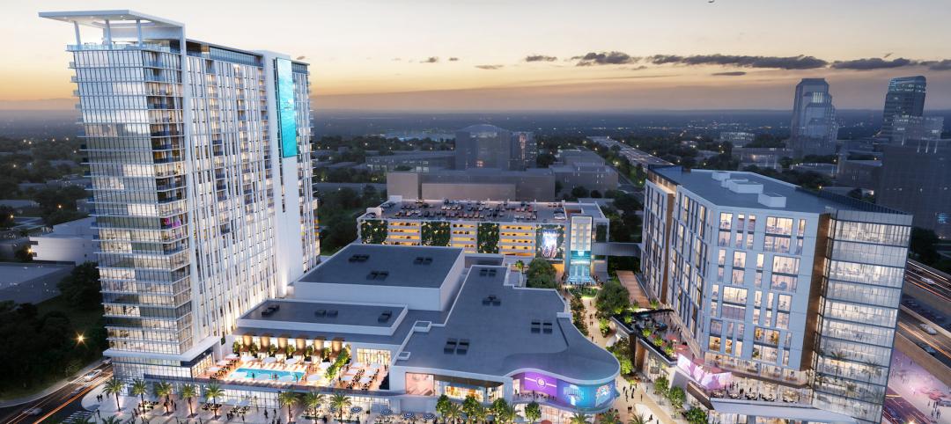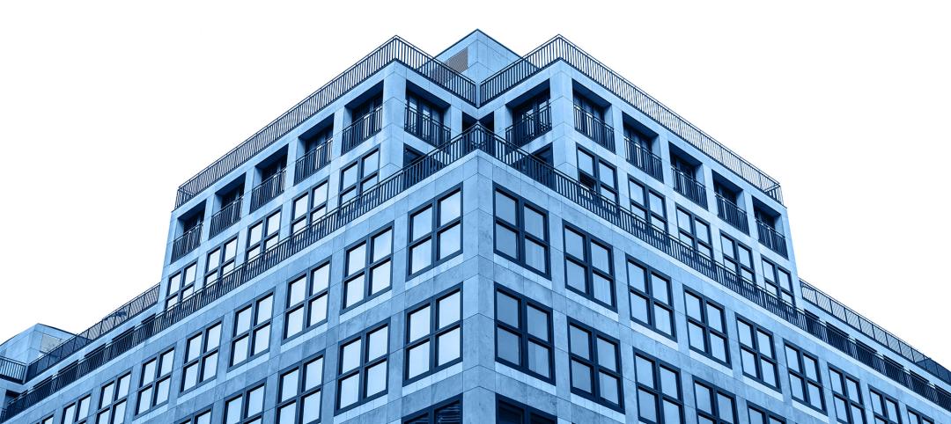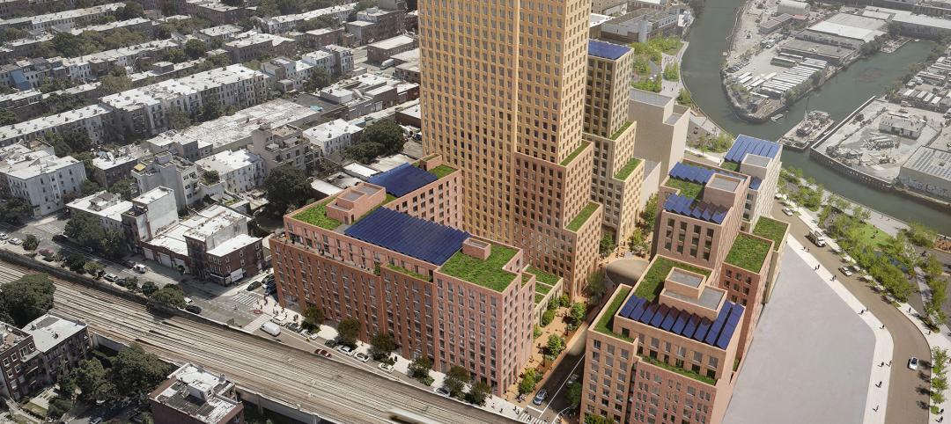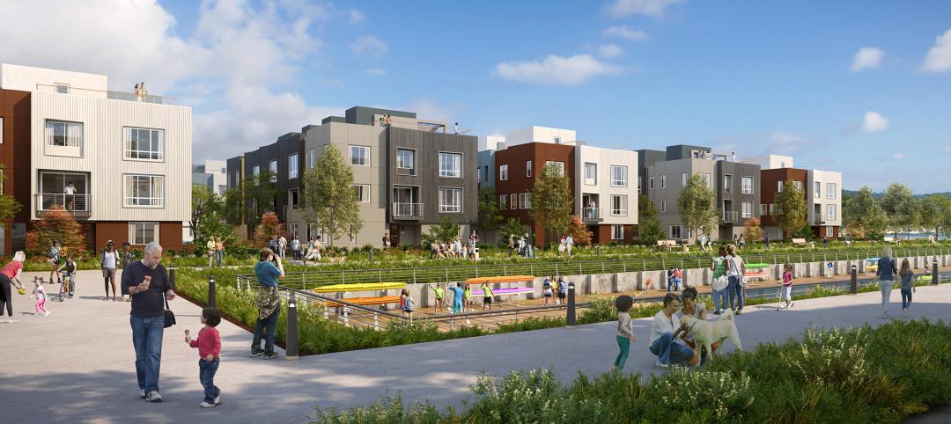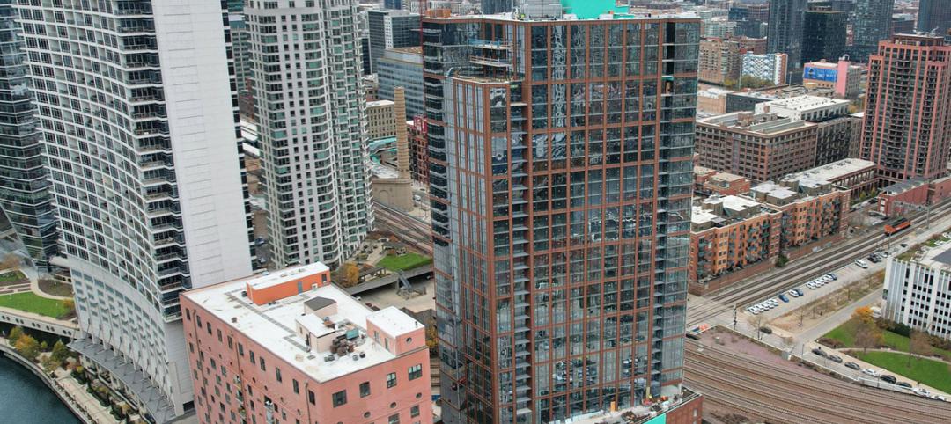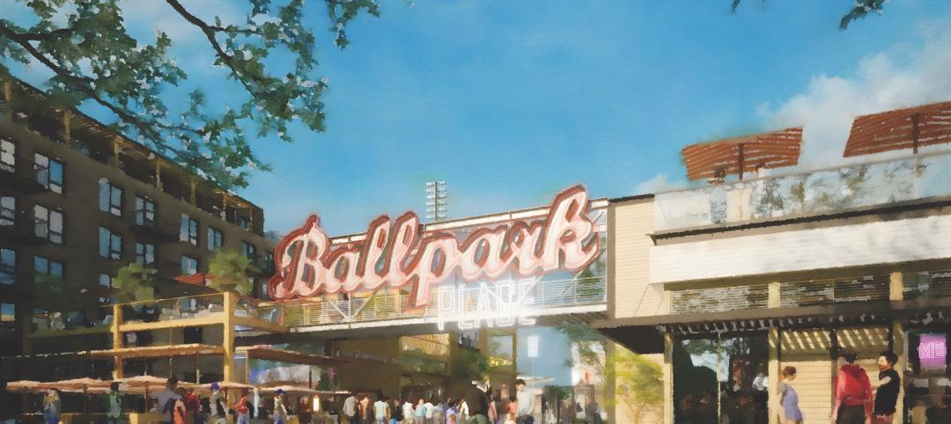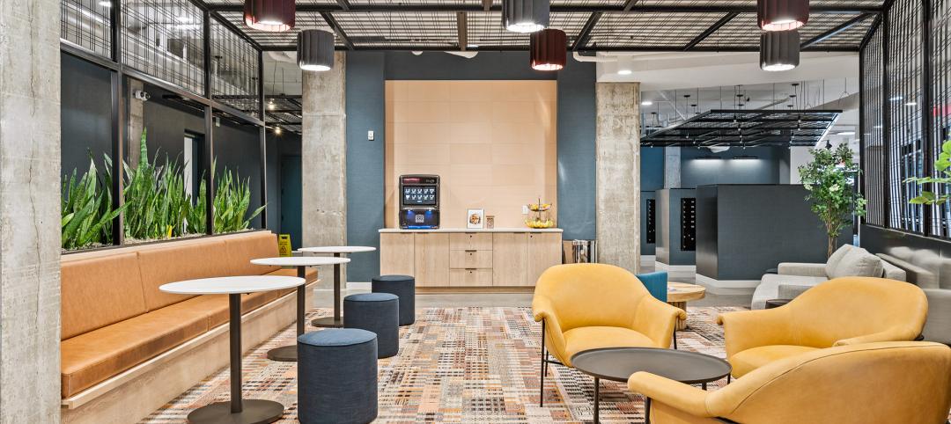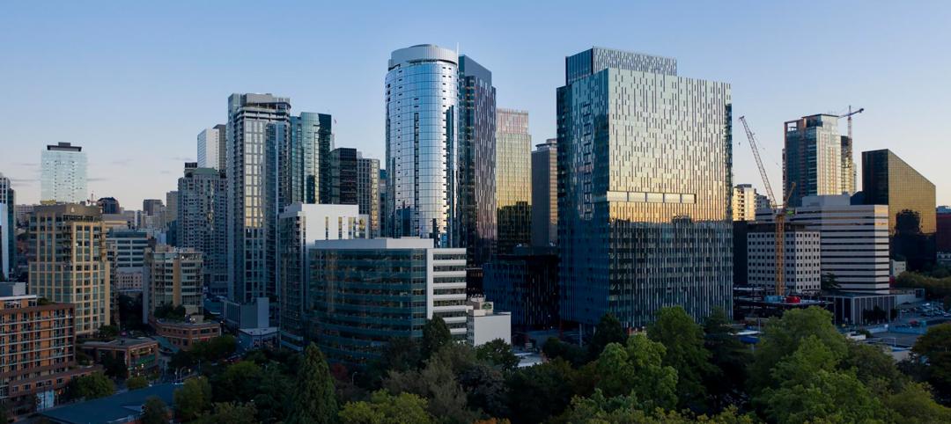Bolsa Row, a planned mixed-use development from KTGY Architecture + Planning, has been unveiled for Westminster, Calif. The project will act as a gateway to the largest Vietnamese community in the U.S., “Little Saigon.”
The community will be located on six acres of land and include a five-story 150-room hotel, a five-story 201-unit apartment complex, and 60,000 sf of ground floor retail, restaurant space, and an event facility. The apartment complex will comprise a mixture of studio, one-, and two-bedroom units. A “Festival Street,” a pedestrian-friendly retail promenade, will connect the different components of the project.
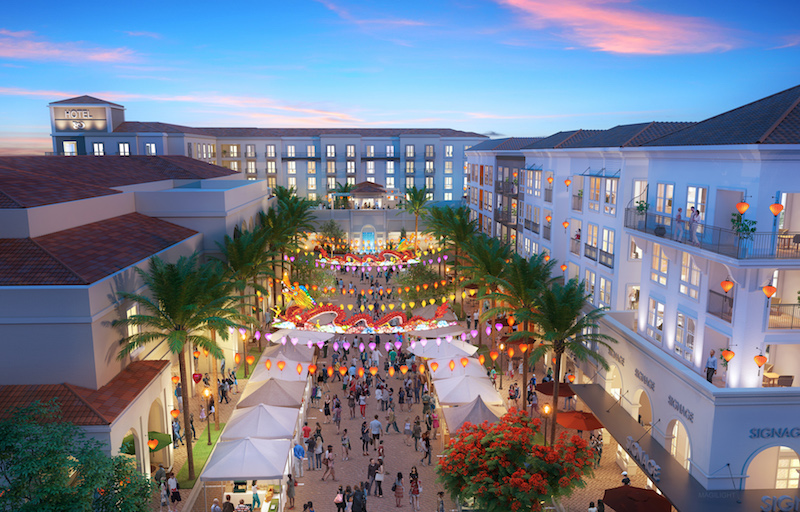 The Festival Retail Street connecting the residential residences to the south, the Banquet facility to the north, and the Hotel to the east. Rendering courtesy of KTGY Architecture + Planning.
The Festival Retail Street connecting the residential residences to the south, the Banquet facility to the north, and the Hotel to the east. Rendering courtesy of KTGY Architecture + Planning.
The Festival Street can host farmers markets, holiday celebrations and private parties. It can be closed to traffic for these events without restricting the circulation of the site. When it is open, the street will provide parking for the development’s retail component.
A landscaped “Celebration Bridge” will provide seating areas and connect the event hall to the hotel’s second-story roof garden. The bridge enhances pedestrian circulation and provides additional outdoor event space with access to the indoor reception halls.
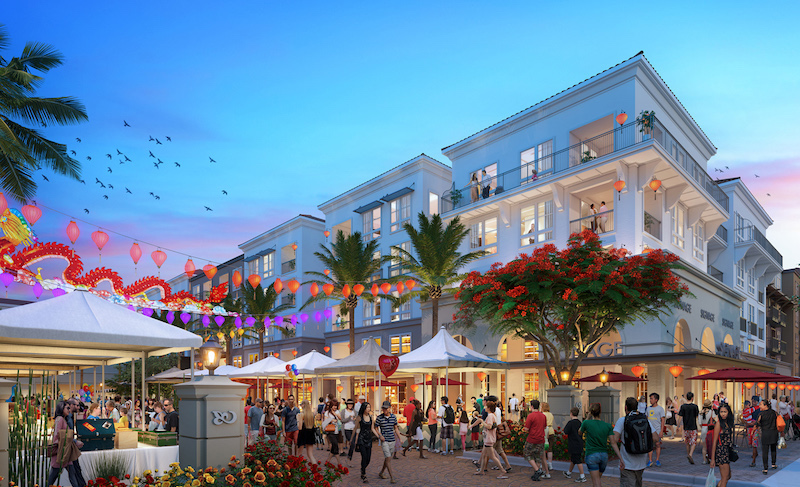 This area is envisioned to include up to 210 apartments with supporting amenities and ground floor retail uses. Active frontage along the Festival Street consisting of retail and active residential amenities spaces such as the leasing offices, fitness center, and more. Rendering courtesy of KTGY Architecture + Planning.
This area is envisioned to include up to 210 apartments with supporting amenities and ground floor retail uses. Active frontage along the Festival Street consisting of retail and active residential amenities spaces such as the leasing offices, fitness center, and more. Rendering courtesy of KTGY Architecture + Planning.
Plans for Bolsa Row, which is being developed by IP Westminster, LLC, have been submitted to the city and are currently under review.
Related Stories
Mixed-Use | Apr 23, 2024
A sports entertainment district is approved for downtown Orlando
This $500 million mixed-use development will take up nearly nine blocks.
MFPRO+ News | Apr 18, 2024
Marquette Companies forms alliance with Orion Residential Advisors
Marquette Companies, a national leader in multifamily development, investment, and management, announces its strategic alliance with Deerfield, Ill.-based Orion Residential Advisors, an integrated multifamily investment and operating firm active in multiple markets nationwide.
MFPRO+ New Projects | Apr 16, 2024
Marvel-designed Gowanus Green will offer 955 affordable rental units in Brooklyn
The community consists of approximately 955 units of 100% affordable housing, 28,000 sf of neighborhood service retail and community space, a site for a new public school, and a new 1.5-acre public park.
Mixed-Use | Apr 13, 2024
Former industrial marina gets adaptive reuse treatment
At its core, adaptive reuse is an active reimagining of the built environment in ways that serve the communities who use it. Successful adaptive reuse uncovers the latent potential in a place and uses it to meet people’s present needs.
Multifamily Housing | Apr 12, 2024
Habitat starts leasing Cassidy on Canal, a new luxury rental high-rise in Chicago
New 33-story Class A rental tower, designed by SCB, will offer 343 rental units.
Mixed-Use | Apr 9, 2024
A surging master-planned community in Utah gets its own entertainment district
Since its construction began two decades ago, Daybreak, the 4,100-acre master-planned community in South Jordan, Utah, has been a catalyst and model for regional growth. The latest addition is a 200-acre mixed-use entertainment district that will serve as a walkable and bikeable neighborhood within the community, anchored by a minor-league baseball park and a cinema/entertainment complex.
MFPRO+ New Projects | Apr 8, 2024
Construction complete on The Station Apartments in Minneapolis
Big-D Midwest recently completed construction on The Station Apartments at Malcolm Yards, an innovative and unique housing property in Minneapolis.
Mixed-Use | Apr 4, 2024
Sustainable mixed-use districts: Crafting urban communities
As a part of the revitalization of a Seattle neighborhood, Graphite Design Group designed a sustainable mixed-use community that exemplifies resource conversation, transportation synergies, and long-term flexibility.
Multifamily Housing | Mar 18, 2024
YWCA building in Boston’s Back Bay converted into 210 affordable rental apartments
Renovation of YWCA at 140 Clarendon Street will serve 111 previously unhoused families and individuals.
Sustainability | Mar 13, 2024
Trends to watch shaping the future of ESG
Gensler’s Climate Action & Sustainability Services Leaders Anthony Brower, Juliette Morgan, and Kirsten Ritchie discuss trends shaping the future of environmental, social, and governance (ESG).


